A community vote is anticipated on March 23rd to address a 191-unit mixed-use development proposed at 1600 Carpenter Street in Graduate Hospital, South Philadelphia. Designed by Harman Deutsch Ohler Architecture and developed by Streamline, the complex will replace a suburban-style shopping mall with a stately, traditionally-styled six-story building facing Washington Avenue, which will offer 23,185 square feet of ground-level retail and 131 rental apartments, ranging from studios to two-bedrooms, many of which will rank as affordable housing. To the north, 60 multi-family townhouses will be situated, which will match the scale and the material palette of the surrounding area. The development will boast publicly accessible pedestrian promenades and landscaping, as well as 141 parking spaces, of which 119 will be located in an underground garage in the apartment building, and 22 more will be situated in the townhouses. A Zoom meeting for the project’s approval will be held on March 23rd at 7PM, with prior registration required. An in-person meeting will also take place at the South of South Neighborhood Association at 1901 Washington Ave, Unit B Phila. PA 19146 (entrance on 19th street), where no registration will be required.
The complex will span almost an entire city block, bordered by Washington Avenue to the south, South 16th Street to the east, and Carpenter Street to the west. The mixed-use building, which will go by the address of 1601 Washington Avenue, will span the southern half of the site, while the townhouses will be situated in the northern half. Public walkways will run east-west and north-south through the block, boosting local pedestrian circulation and offering communal leisure space.
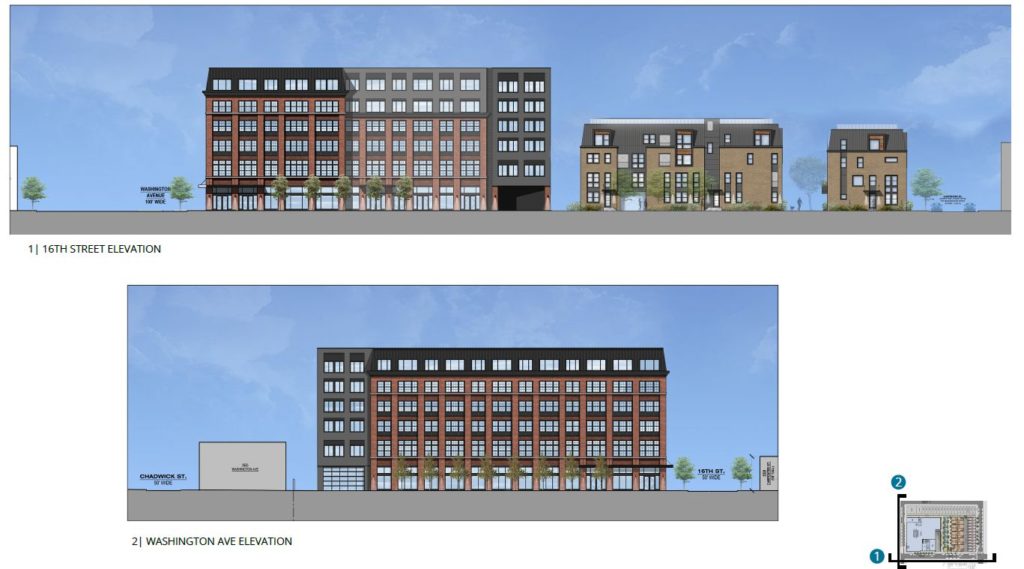
1600 Carpenter Street. Credit: Harman Deutsch Ohler Architecture
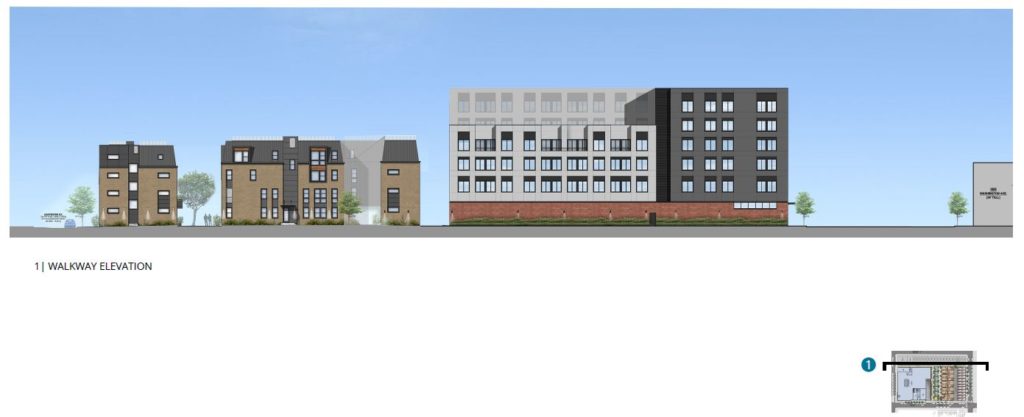
1600 Carpenter Street. Credit: Harman Deutsch Ohler Architecture
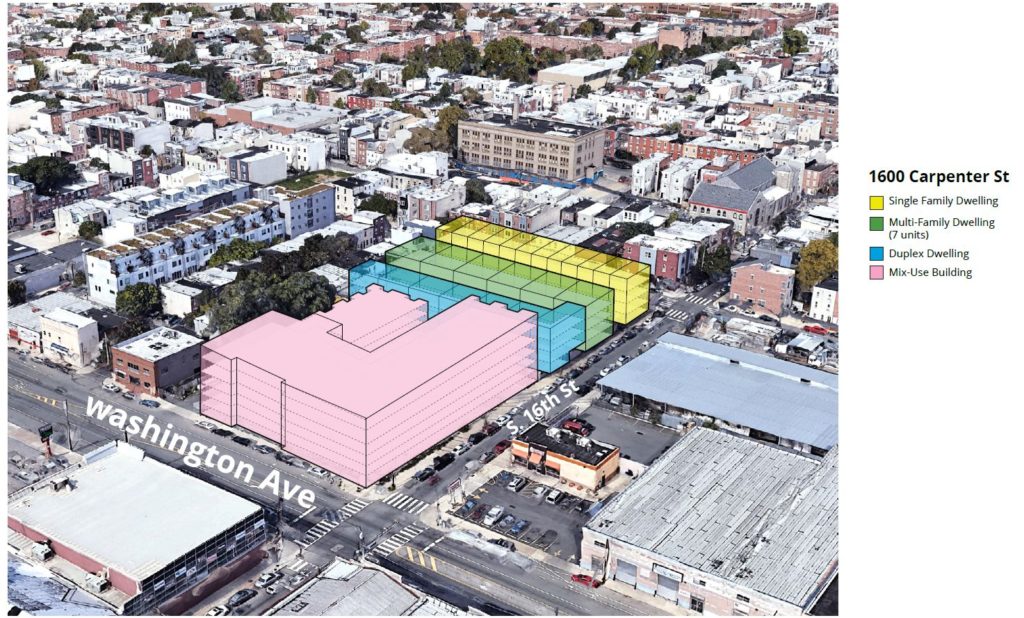
1600 Carpenter Street. Credit: Harman Deutsch Ohler Architecture
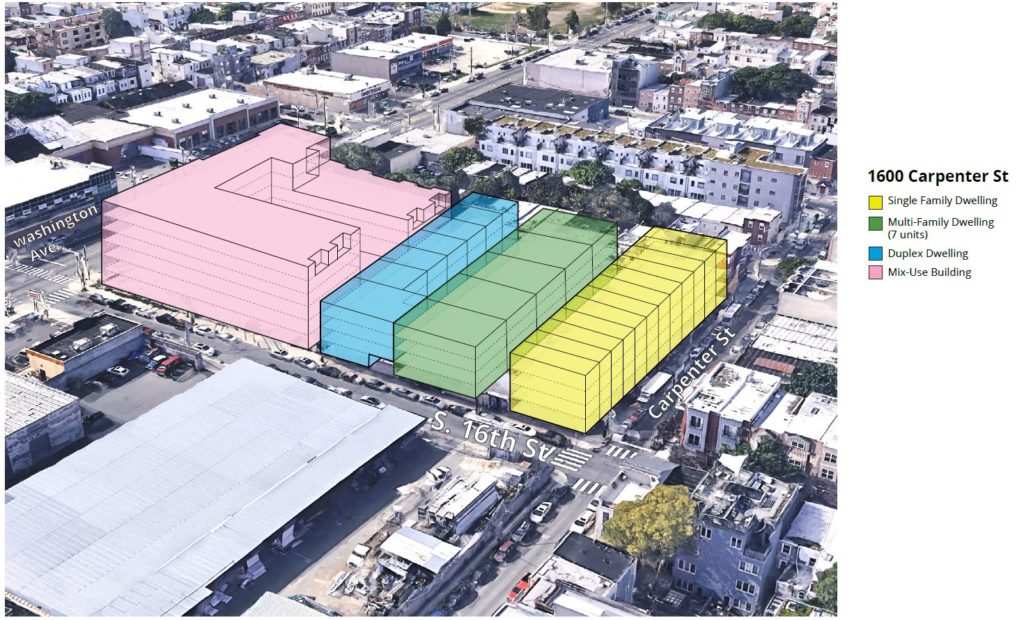
1600 Carpenter Street. Credit: Harman Deutsch Ohler Architecture
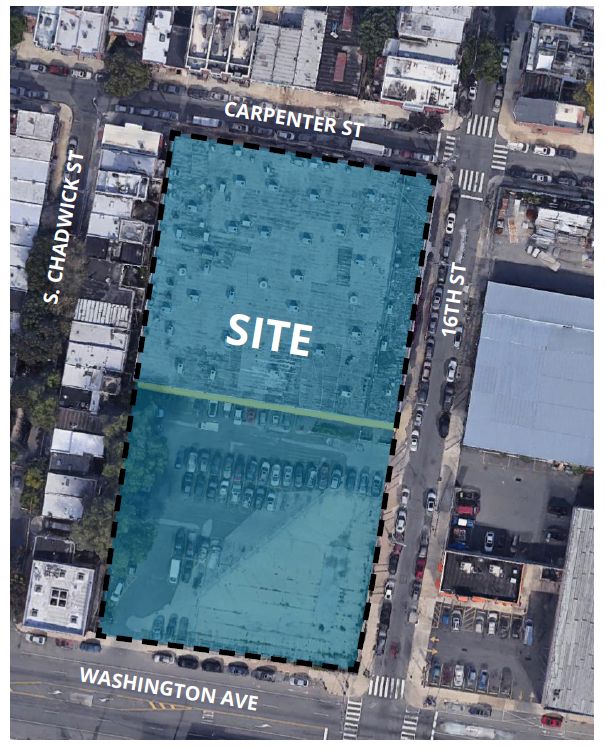
1600 Carpenter Street. Credit: Harman Deutsch Ohler Architecture
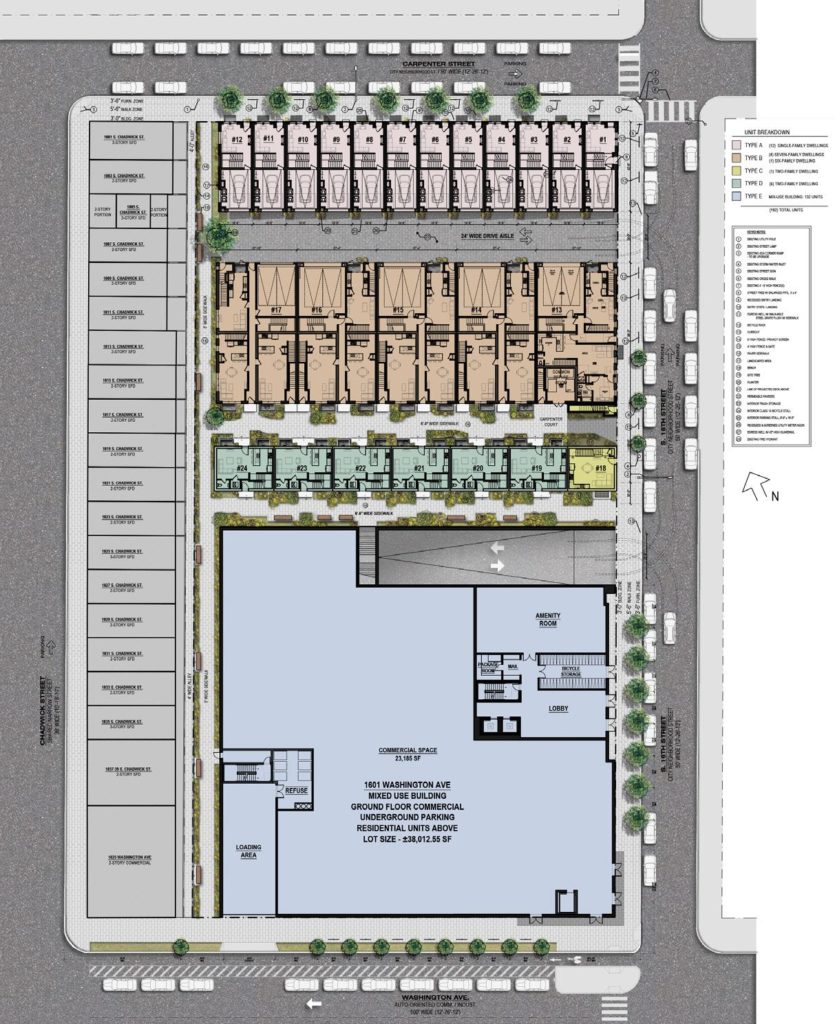
1600 Carpenter Street. Credit: Harman Deutsch Ohler Architecture
The Apartment Building
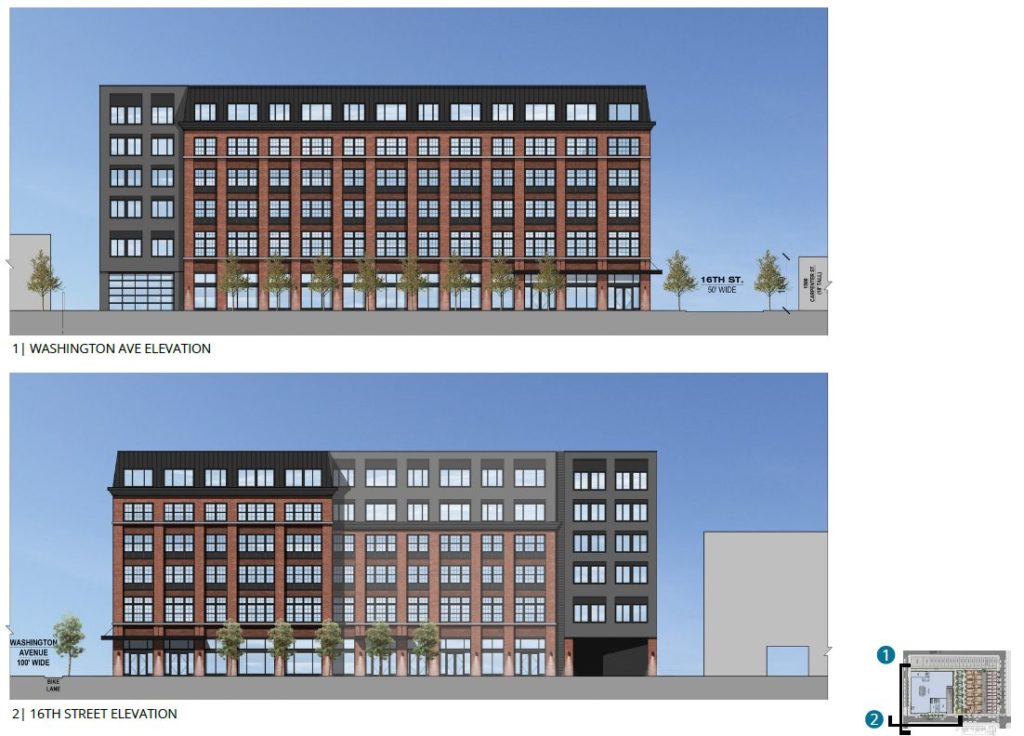
1600 Carpenter Street. Credit: Harman Deutsch Ohler Architecture
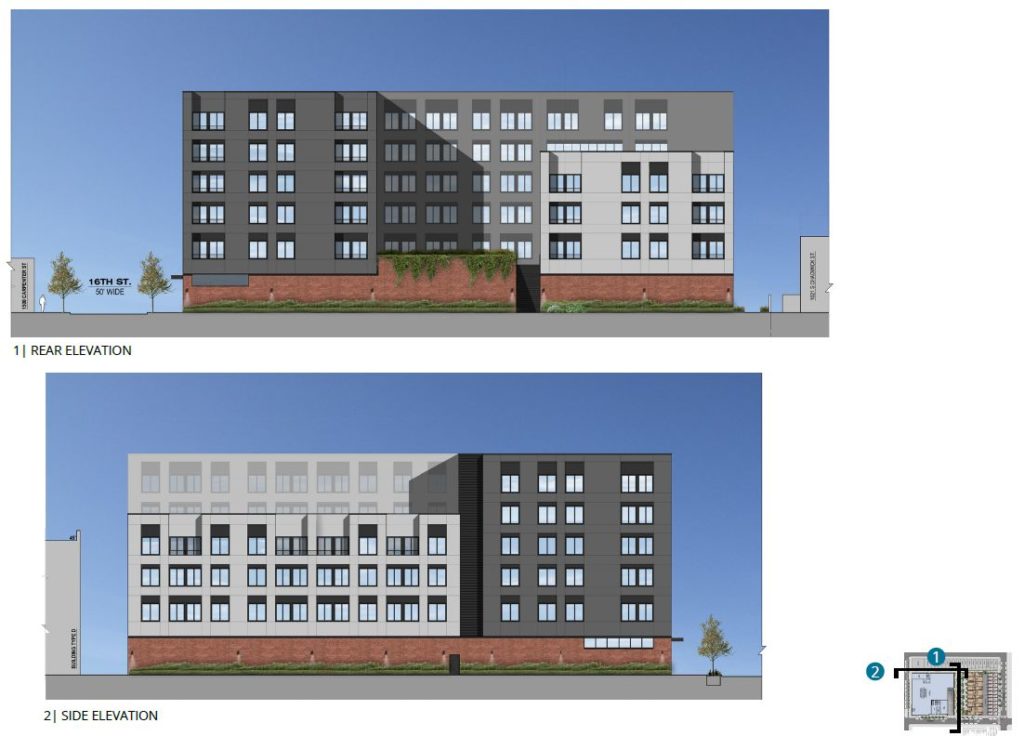
1600 Carpenter Street. Credit: Harman Deutsch Ohler Architecture
This density distribution appears to be a deliberate deferential gesture to the surrounding community. Washington Avenue, which is generally considered as the boundary between Graduate Hospital and Point Breeze, is a major yet underutilized thoroughfare. By all rights, the wide avenue ought to be a vibrant focal point between two neighborhoods with rich histories and rapidly growing communities; instead, much of the avenue remains lined with big box stores and warehouses.
The building at 1601 Washington Avenue will actualize the avenue’s potential by adding much-needed density and visual appeal while creating a pedestrian-friendly streetscape via its large commercial space. The residential entrance will be located along the quieter 16th Street, as will be the entrance to the garage, which is wisely relegated underground.
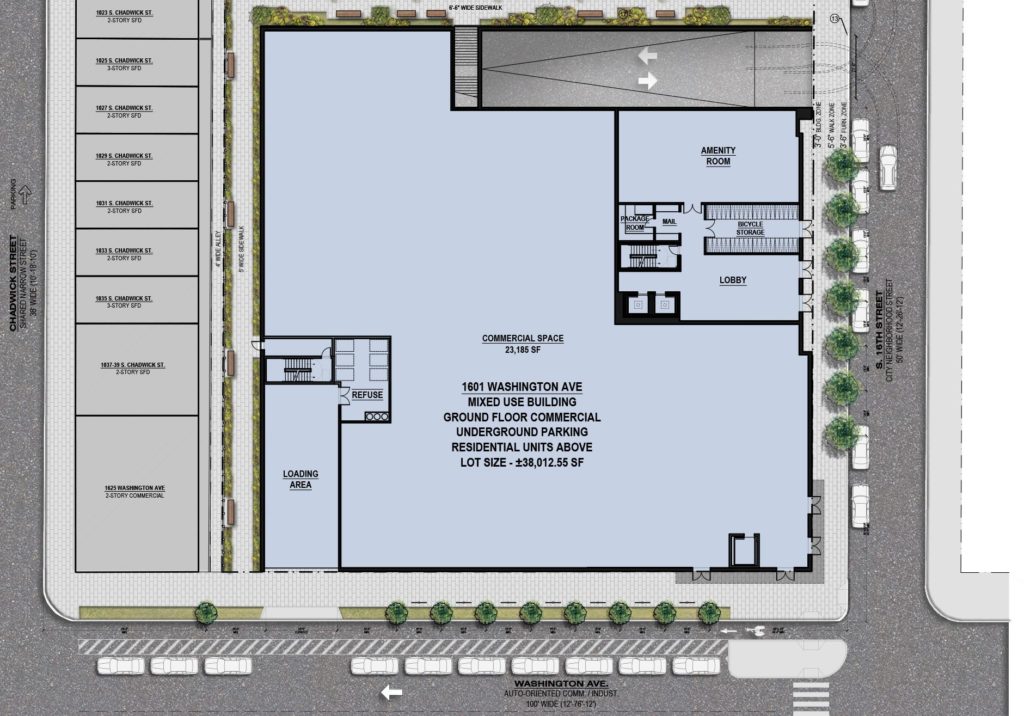
1600 Carpenter Street. Credit: Harman Deutsch Ohler Architecture
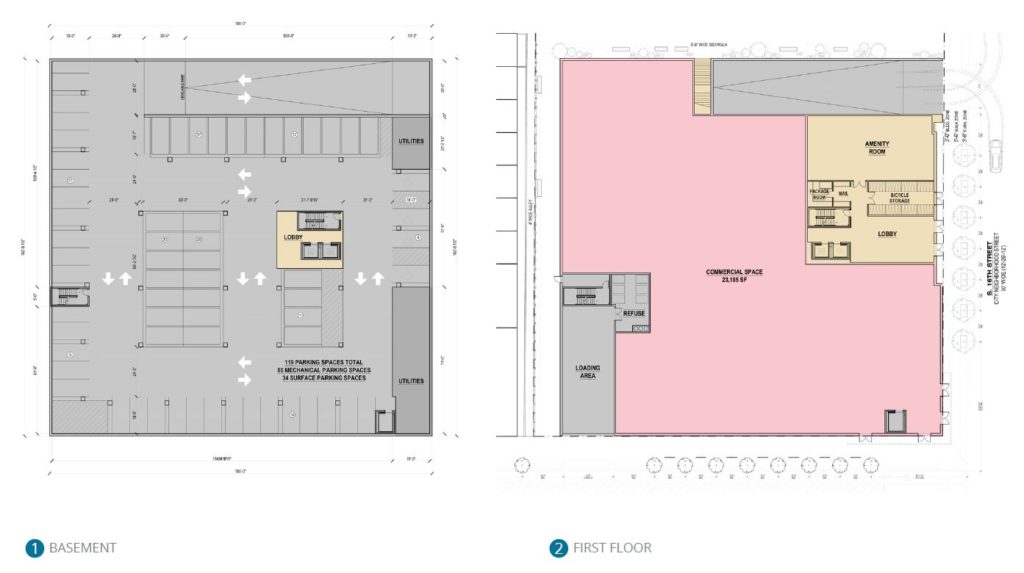
1600 Carpenter Street. Credit: Harman Deutsch Ohler Architecture
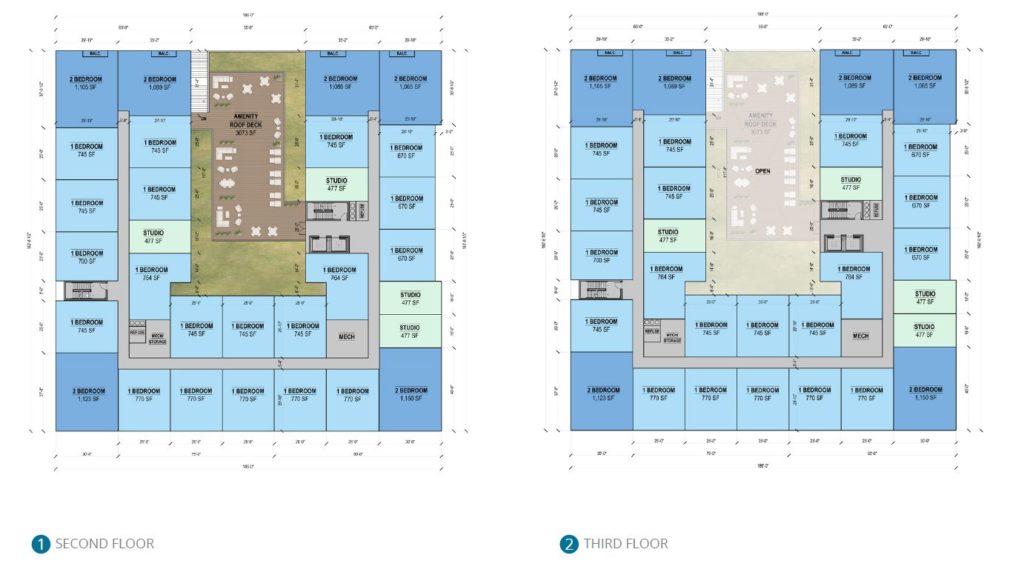
1600 Carpenter Street. Credit: Harman Deutsch Ohler Architecture
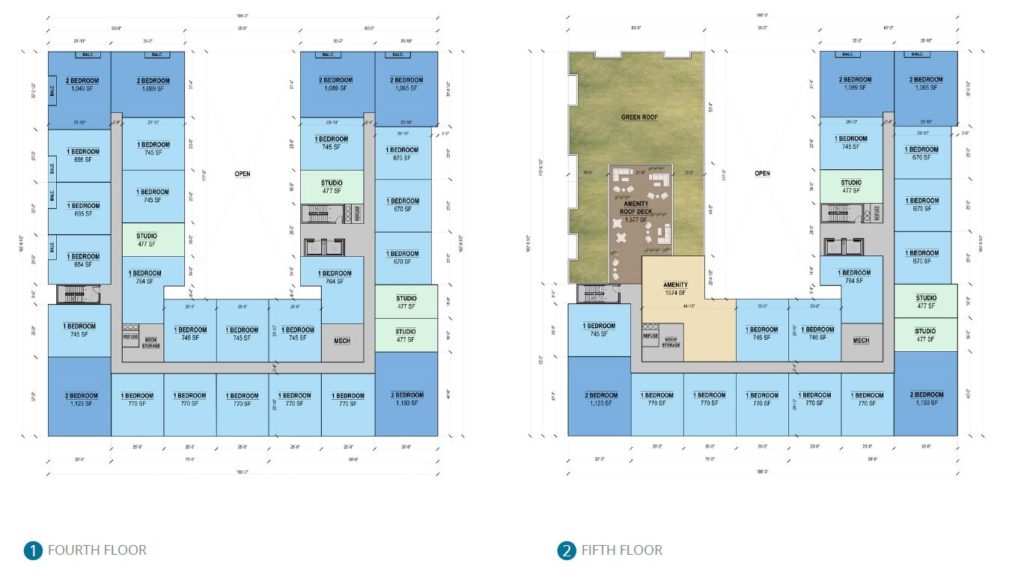
1600 Carpenter Street. Credit: Harman Deutsch Ohler Architecture
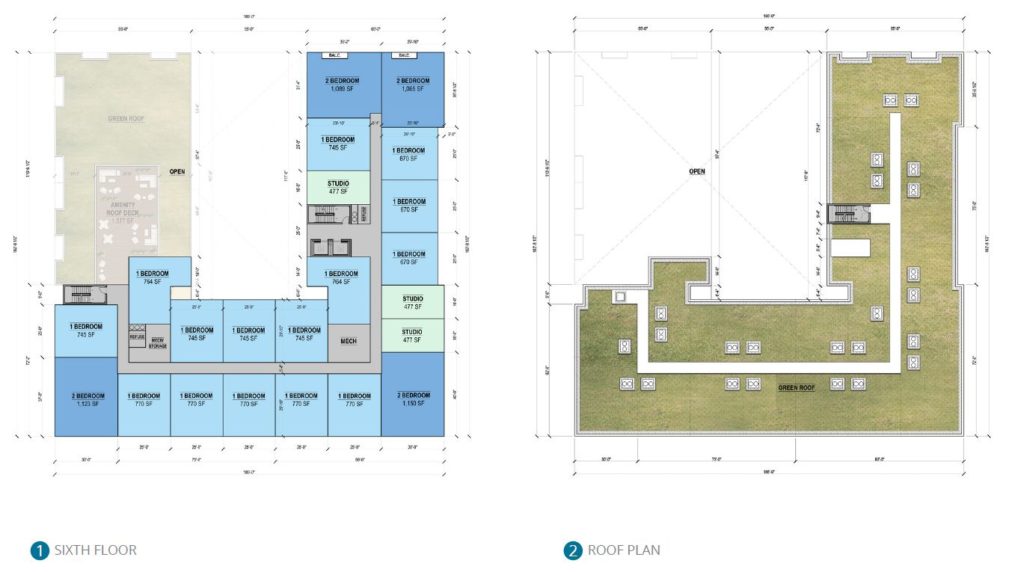
1600 Carpenter Street. Credit: Harman Deutsch Ohler Architecture
The upper floors will wrap in a U-shape around an elevated courtyard that will house a 3,073-square-foot resident deck. Another amenity deck will span the fifth floor setback at the west wing, which rises lower than the rest of the building in what appears to be a gesture toward the rowhouses to the west. A green roof will cover the main roof; although this space will not be accessible to residents, it will still provide crucial benefits such as improving the structure’s insulation, reducing rain runoff, mitigating the local heat island effect, and providing a habitat for local birds.
Although unit plans for the apartment building are currently unavailable, the developer stressed that every bedroom will have a window that faces directly outside. This is an important feature to note, since, although windowless bedrooms are prohibited in Pennsylvania, an alarming number of new developments throughout Philadelphia includes units with bedrooms that do not have directly outside-facing windows.
The design pays homage to the area’s industrial heritage with a facade of red brick, with large, paneled loft-style windows and gray and black accents. A gently slanted mansard level contributes to a classical tripartite base-shaft-capital division and harkens to urban forms ranging from Haussmannian Paris to the Philadelphia City Hall. While Washington Avenue lacks major notable buildings dating to the prewar era, 1601 Washington Avenue is basically a re-imagining of what could have been if the avenue was originally built out with stately multi-story “daylight factories” and one such structure was converted into luxury lofts.
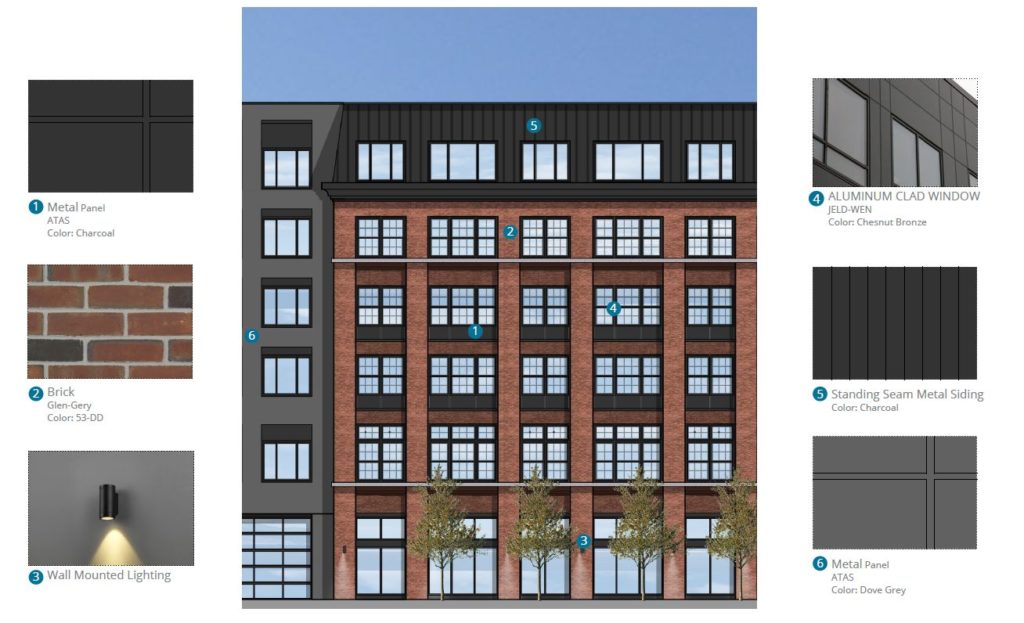
1600 Carpenter Street. Credit: Harman Deutsch Ohler Architecture
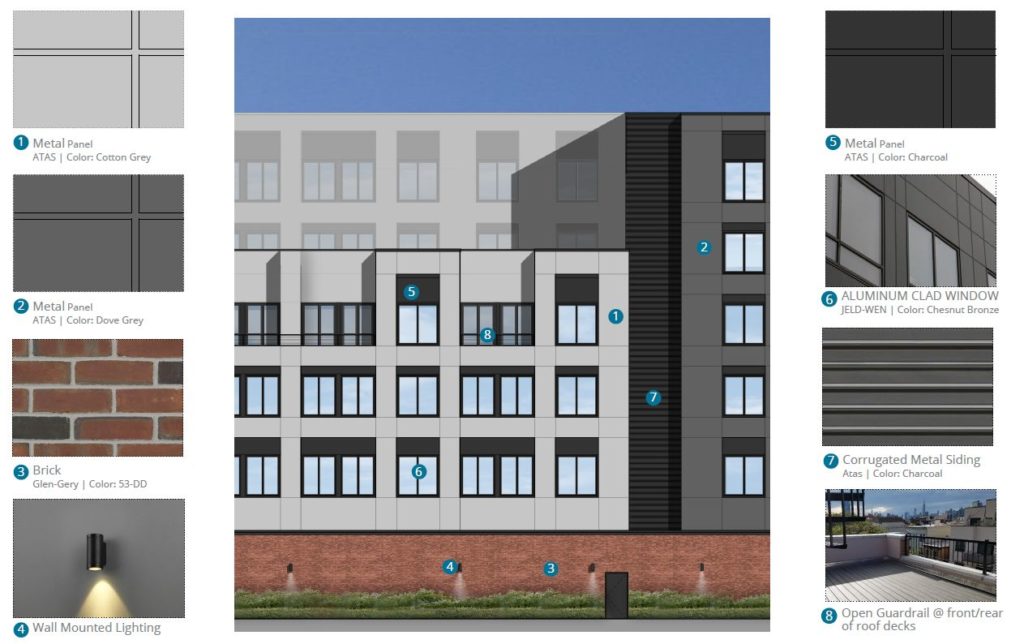
1600 Carpenter Street. Credit: Harman Deutsch Ohler Architecture
The Townhouses
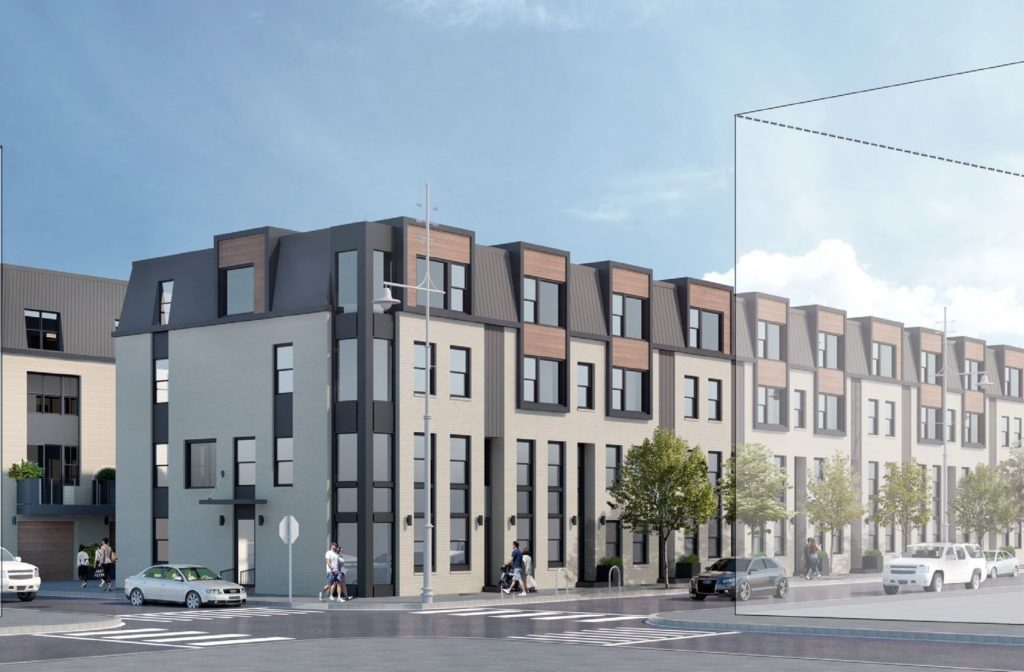
1600 Carpenter Street. Credit: Harman Deutsch Ohler Architecture
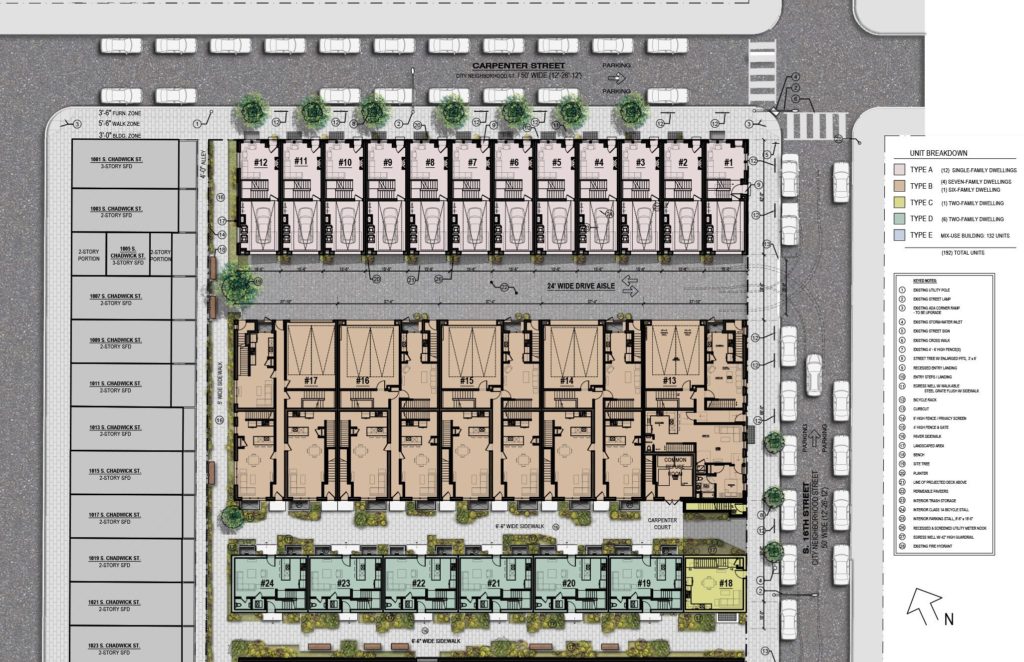
1600 Carpenter Street. Credit: Harman Deutsch Ohler Architecture
Just at the apartment building will create an urban flair along Washington Avenue, the townhouses at the site’s northern half will defer to their surrounding context of prewar rowhouses. The townhouses will be arranged in three rows, grouped by type. Type A will feature 12 single-family dwellings. Type B will offer four seven-family and one six-family structure. Types C and D will provide one and six two-family dwellings, respectively.
Although all Type A and most Type B houses will feature private indoor parking, the street will not be interrupted with multiple curb cuts; instead, their ground-level garages will be accessible via a drive aisle that will open onto 16th Street. A pedestrian-only promenade will run between another group of townhouses, and will connect to a north-south pedestrian path that will run from Carpenter Street to Washington Avenue and will serve as a buffer from existing rowhouses to the west.
The townhouses will rise four stories tall and will be styled in a decidedly contemporary manner, yet will feature design elements that pay homage to the surrounding context, both old and new, with brick facades and mansard top levels. To avoid the dreaded “landscraper” effect, where a low-rise slab creates monotony at the street level, the designers treated the townhouses as independent, vertically distinct units that function as discrete entities while forming a unified ensemble in classic Philadelphia rowhouse tradition.
Townhouse layouts show ample interior space, large bedrooms, personal garages, and private roof decks, all features that are likely to attract families for long-term residence within the community. Garage doors will face toward an interior drive aisle rather than toward public streets and will be clad in natural-looking planks resembling Peruvian Teak wood.
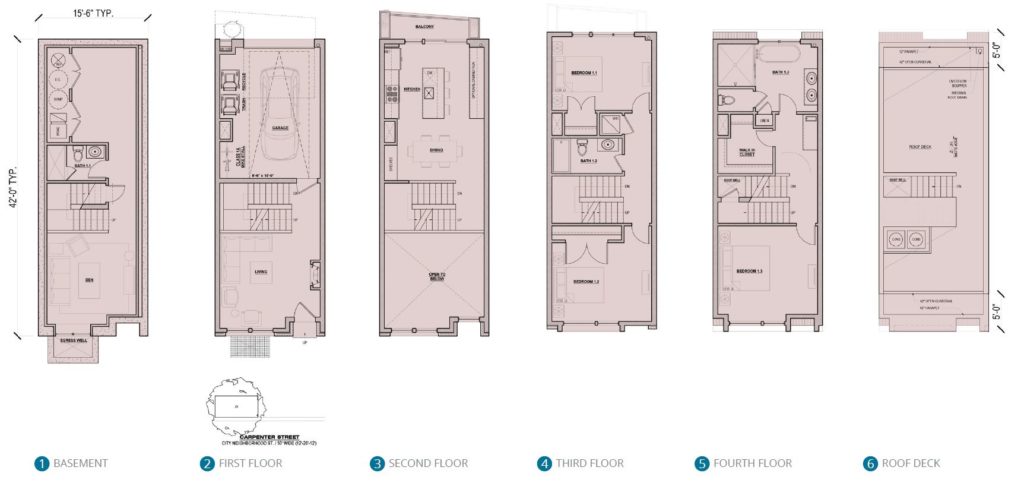
1600 Carpenter Street. Credit: Harman Deutsch Ohler Architecture
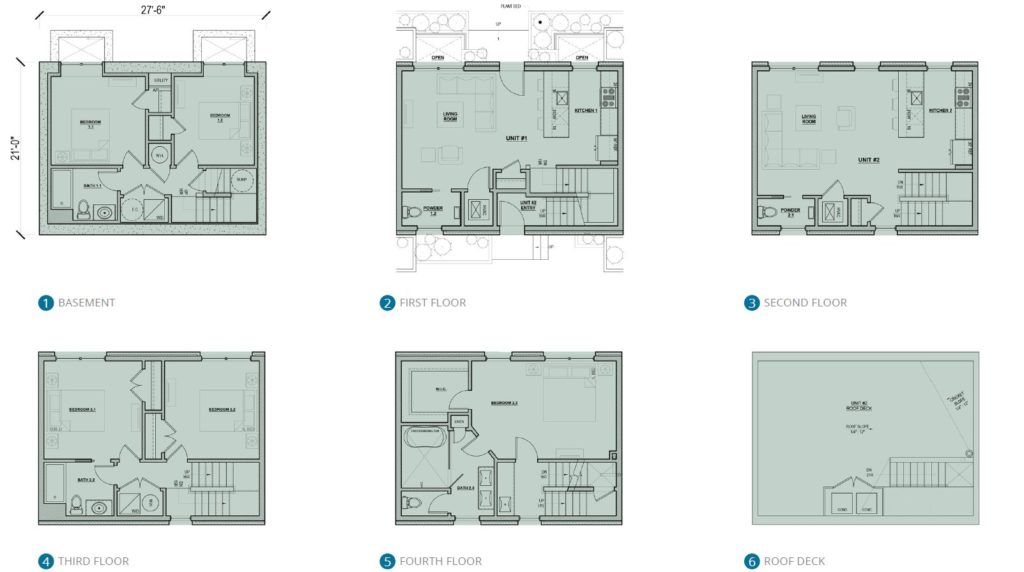
1600 Carpenter Street. Credit: Harman Deutsch Ohler Architecture
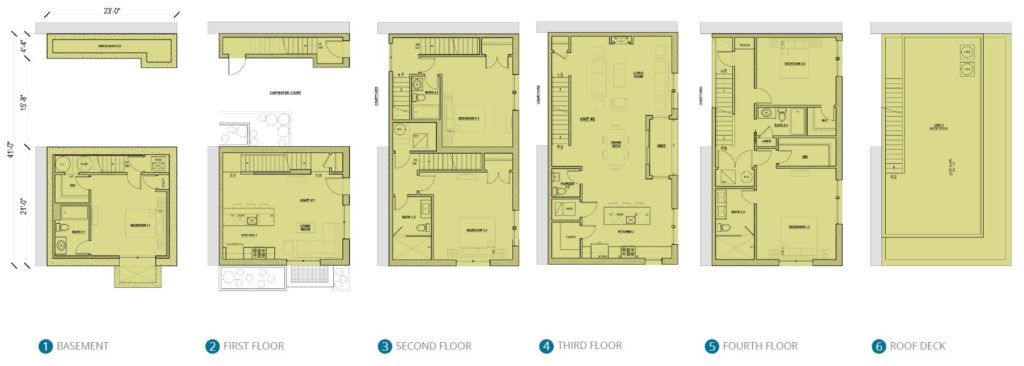
1600 Carpenter Street. Credit: Harman Deutsch Ohler Architecture
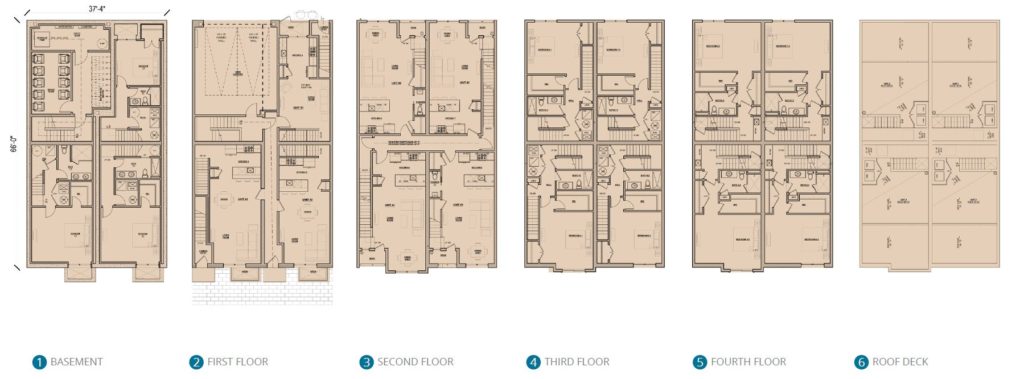
1600 Carpenter Street. Credit: Harman Deutsch Ohler Architecture
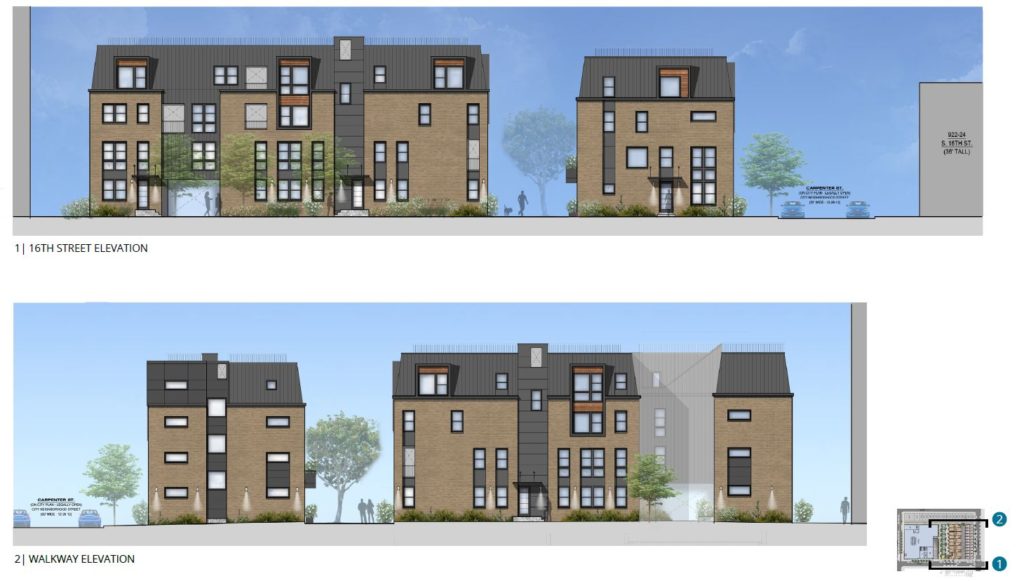
1600 Carpenter Street. Credit: Harman Deutsch Ohler Architecture
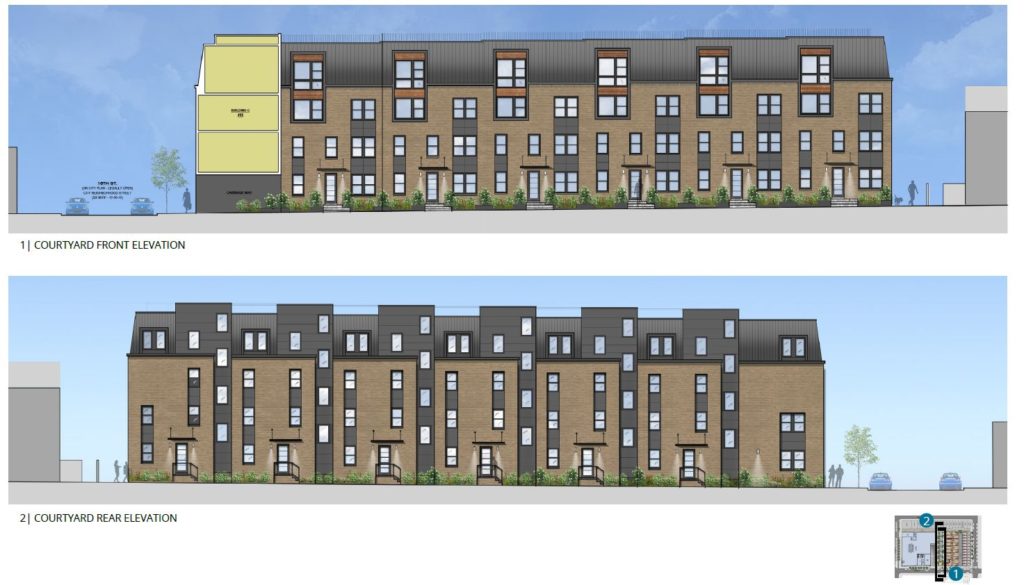
1600 Carpenter Street. Credit: Harman Deutsch Ohler Architecture
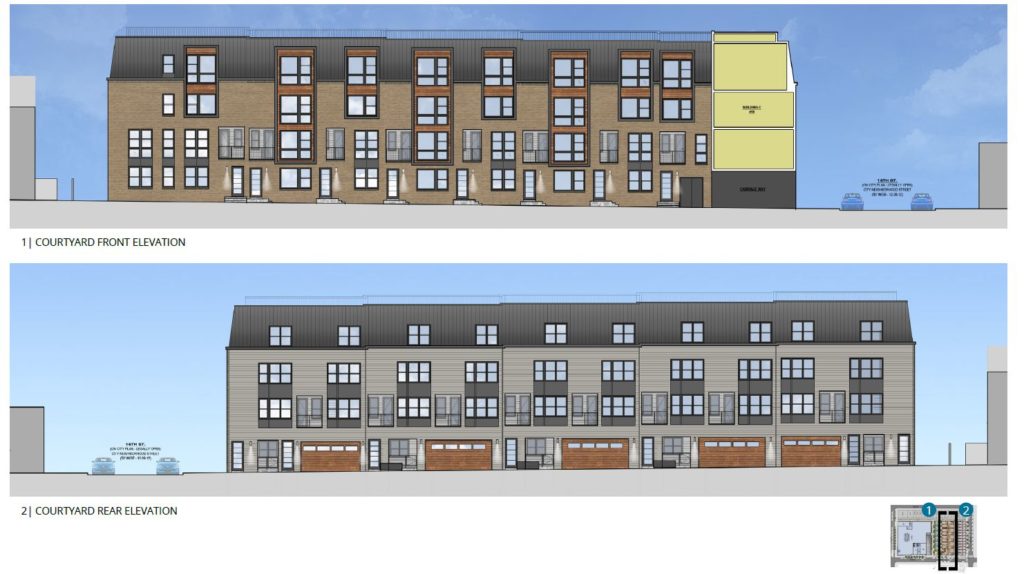
1600 Carpenter Street. Credit: Harman Deutsch Ohler Architecture
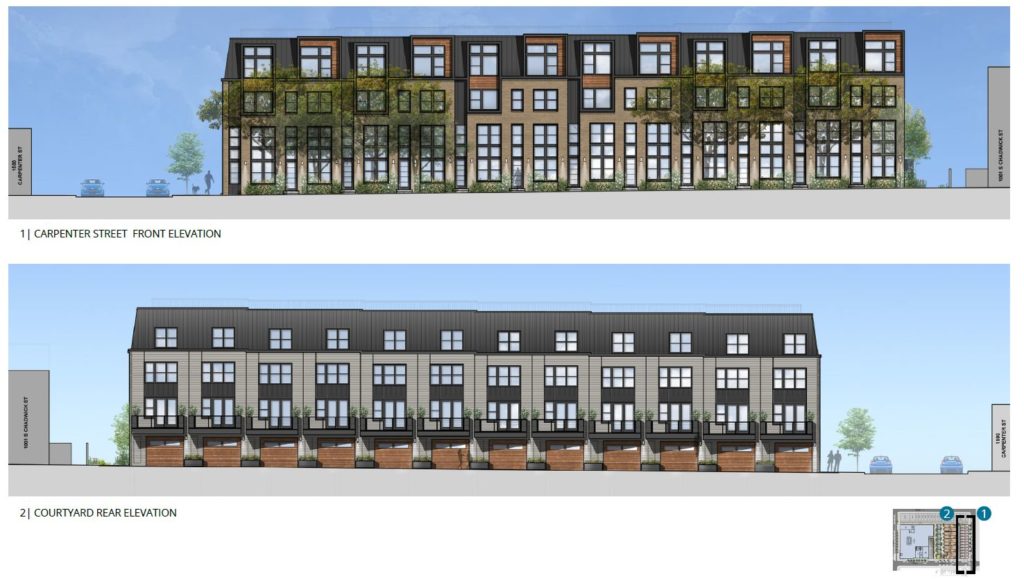
1600 Carpenter Street. Credit: Harman Deutsch Ohler Architecture
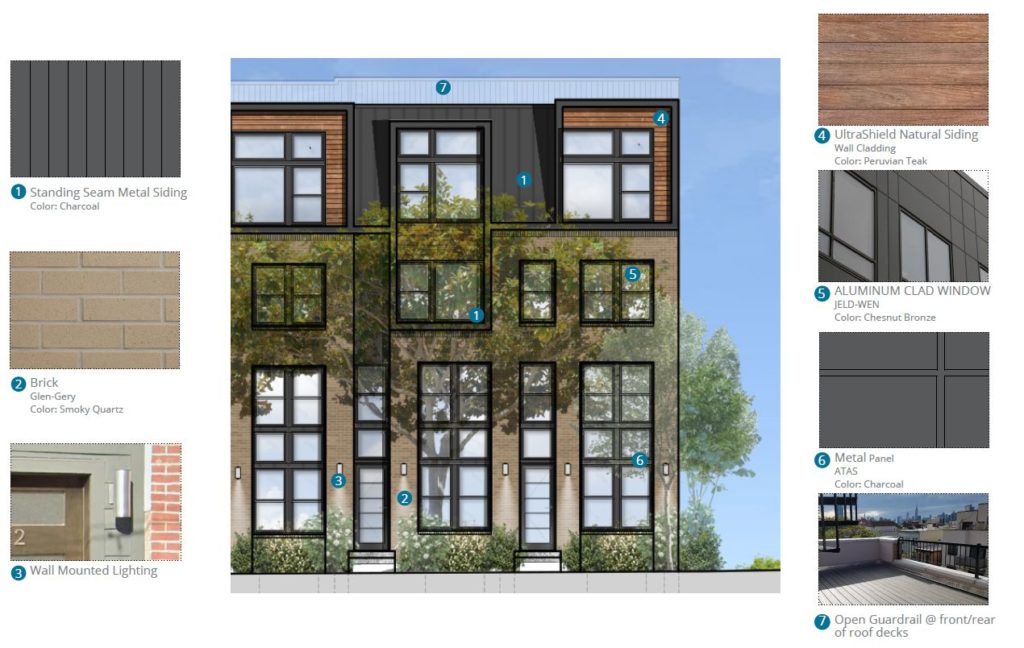
1600 Carpenter Street. Credit: Harman Deutsch Ohler Architecture
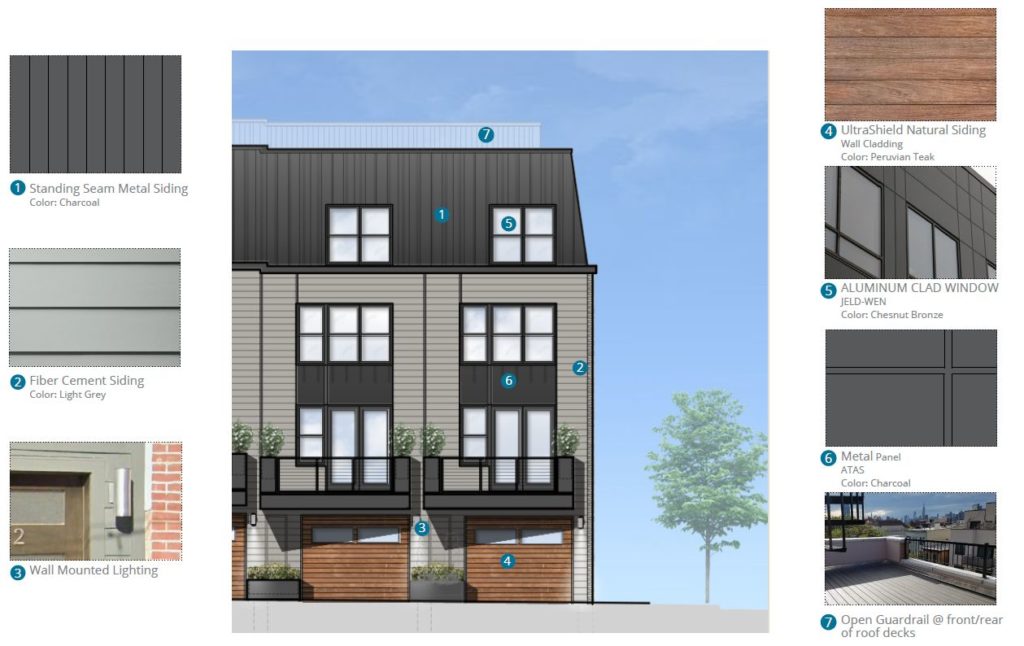
1600 Carpenter Street. Credit: Harman Deutsch Ohler Architecture
The Context
The development at 1600 Carpenter Street will replace the Hoa Bihn Plaza, where a warehouse built around 1980 was renovated into a shopping center primarily populated with Vietnamese and Cambodian stores. On one hand, it is definitely unfortunate to see longtime local businesses leaving the community, but that decision rested entirely with the former owner of the shopping center, which opted to shutter the facility and sell it to the developer; even there, we can hardly begrudge the owner for parting with this large, vastly underbuilt property in a centrally-sited, transit-adjacent location (the Ellsworth-Federal and Lombard-South stations on the Broad Street Line sit within a five- to ten-minute walk, respectively).
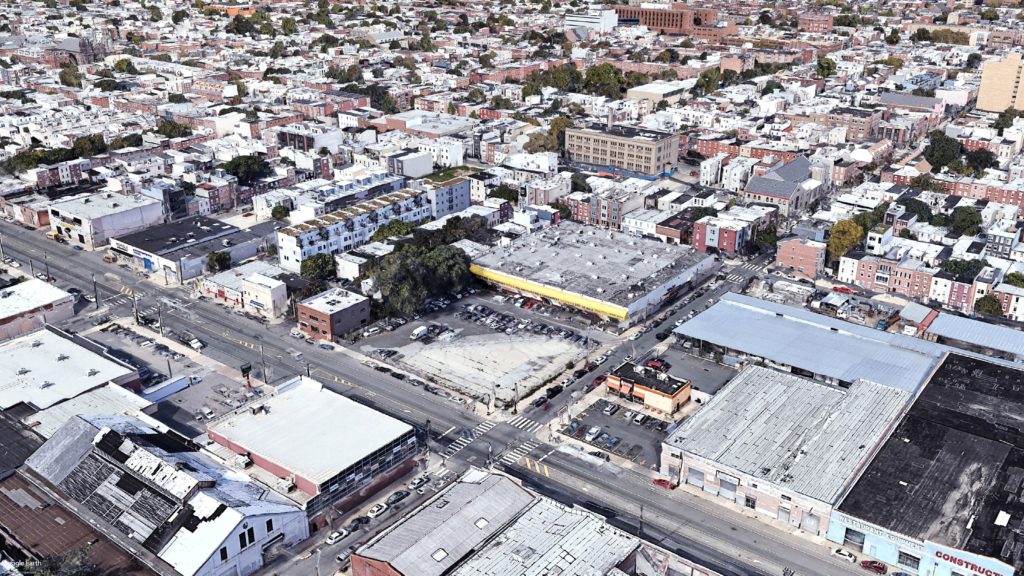
1600 Carpenter Street. Credit: Harman Deutsch Ohler Architecture
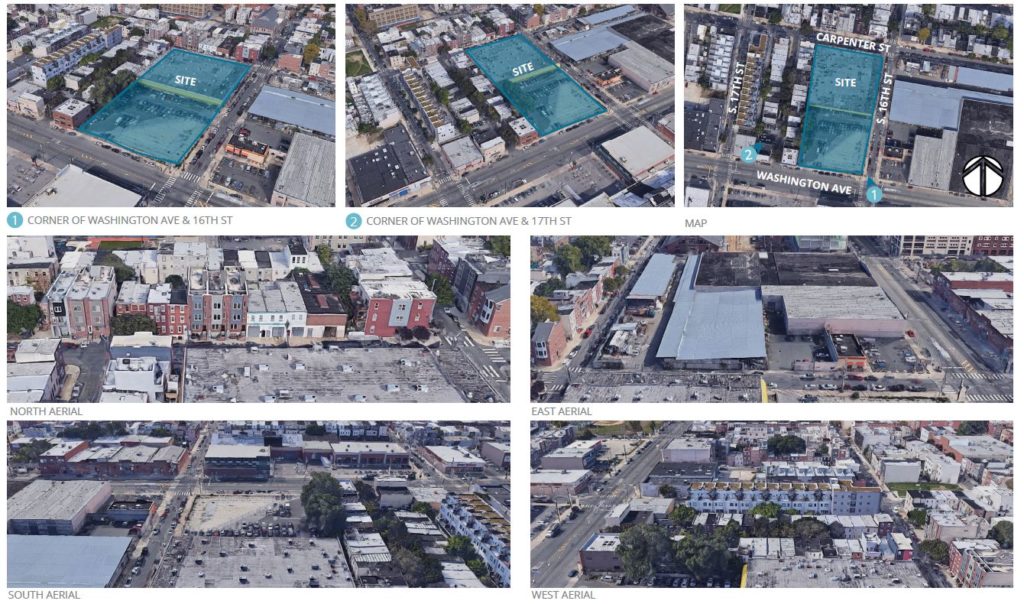
1600 Carpenter Street. Credit: Harman Deutsch Ohler Architecture
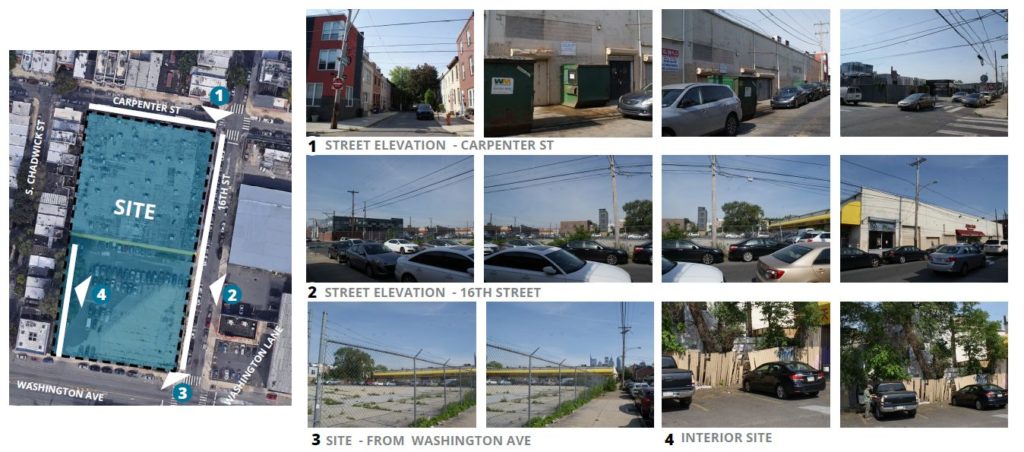
1600 Carpenter Street. Credit: Harman Deutsch Ohler Architecture
Aside from the loss of the former businesses (which, incidentally, will be replaced by a roughly equivalent volume of retail), the proposal is a definite upgrade over the predecessor. The shopping mall was a decidedly anti-urban facility, situated in a “big box” building fronted by a massive parking lot enclosed in a chain link fence. Not only was the structure an eyesore, but its blank walls facing 16th and Carpenter streets created a foreboding sidewalk experience.
In turn, the new development will contribute a much-needed infusion of residential stock to a neighborhood that is facing housing pressures, and will do so in a manner that both elevates the urban profile at Washington Avenue and respects the established scale of the neighborhood to the north. Any new volume of housing serves to relieve local housing shortages, instead of taking over the existing housing stock, newcomers would move into new developments, which is a phenomenon supported by numerous studies (here is an example of one such study) that illustrate that new construction makes homes more affordable for everyone in the community. Moreover, the development will include affordable housing, putting residences within reach of even more customers.
Ample sidewalk-facing windows and landscaping will certainly be an improvement over the chain link fence and blank walls often lined with garbage containers. And instead of catering to the motorist, the new retail space will be decidedly pedestrian-oriented and will spruce up the local streetscape. Also notable are security enhancements, which include passive yet important features such as wall-mounted sconces that will illuminate the sidewalks and pedestrian promenades, creating a safer and more inviting walking experience at nighttime.
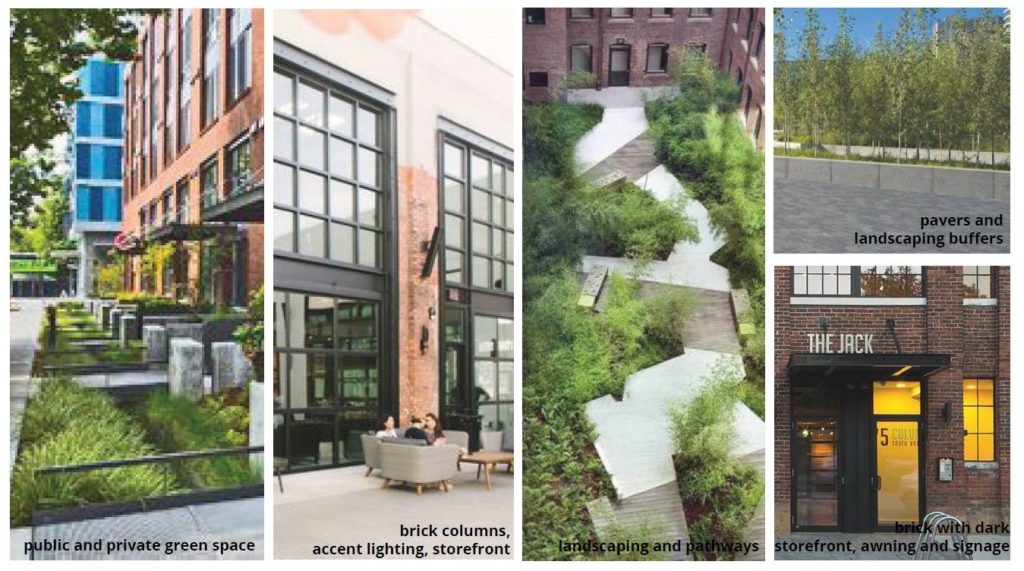
1600 Carpenter Street. Credit: Harman Deutsch Ohler Architecture
As expected of any major development, the proposal generated a variety of input from the local community, and it appears that the developers went an extra mile to address any possible concerns, having sent representatives on well over a hundred door-to-door visits to solicit input from the neighbors.
As a result, Streamline decided to reduce the scale of the main building from seven to six stories and to include 32 fewer apartments, while still maintaining the same number of parking spaces. In addition, the plan will include affordable housing and landscaped pedestrian walkways that will be accessible to the public at large, rather than to residents only.
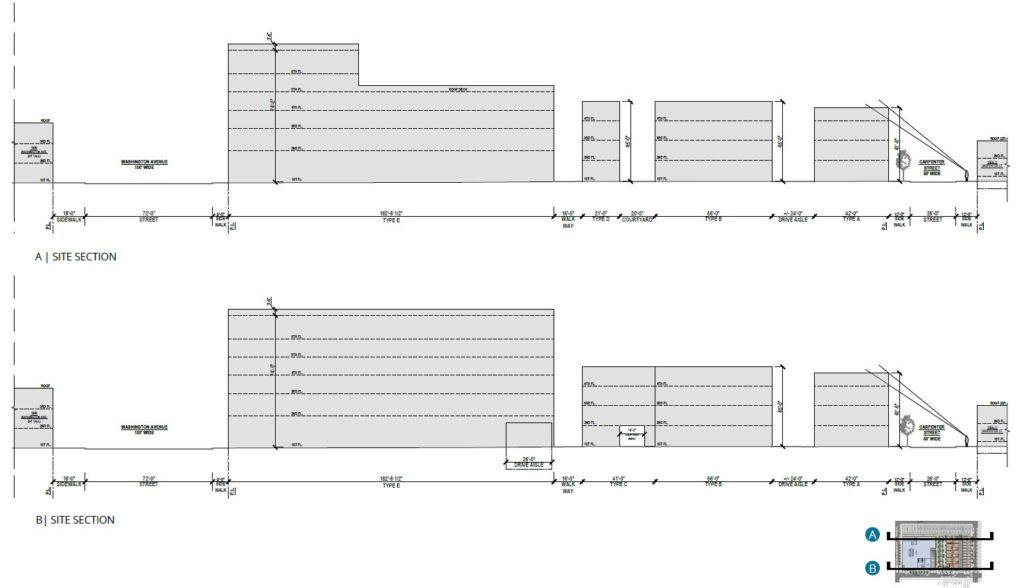
1600 Carpenter Street. Credit: Harman Deutsch Ohler Architecture
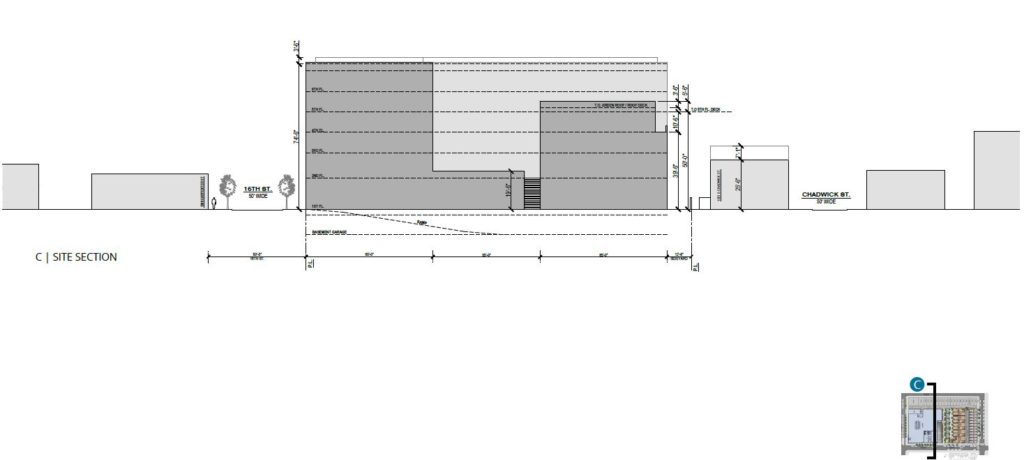
1600 Carpenter Street. Credit: Harman Deutsch Ohler Architecture
In all, the development proposed at 1600 Carpenter Street appears to be a massive improvement over the previous site conditions, as it replaces hostile, anti-pedestrian architecture (blank walls and a fence-enclosed parking lot) with a vibrant, pedestrian-friendly, retail-fronted streetscape, architecture sensitive of the neighborhood’s existing built environment, a mix of building scales that defers to the established context, new public space that improves local pedestrian circulation, and a variety of residential offerings that range from spacious, family-oriented rowhouses to affordable housing.
The upcoming community vote, where the updated plans will be presented via the previously mentioned Zoom meeting, will be the next step in this collaborative process. That will occur on March 23rd, at 7:00PM.
Subscribe to YIMBY’s daily e-mail
Follow YIMBYgram for real-time photo updates
Like YIMBY on Facebook
Follow YIMBY’s Twitter for the latest in YIMBYnews

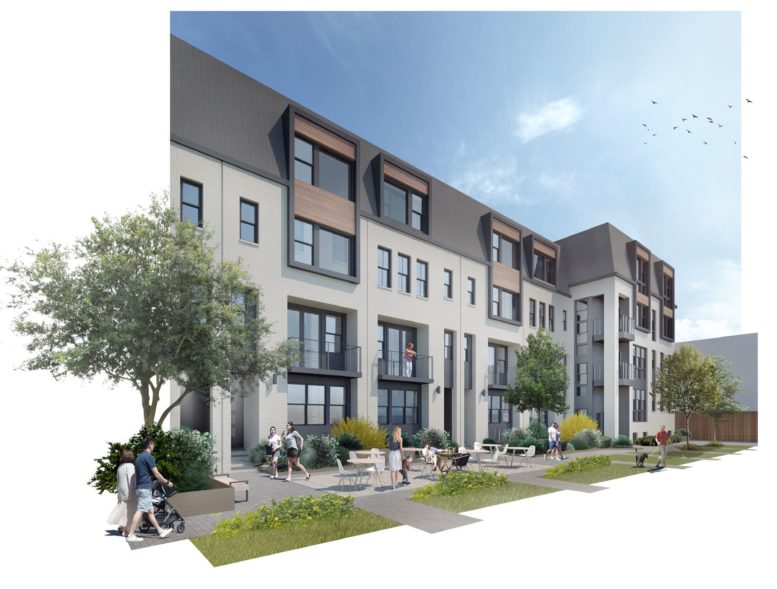
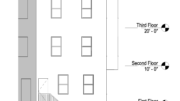
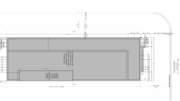
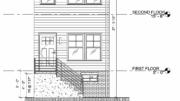
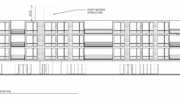
Broad Street Subway is the main transit means, not Market Frankford.
Great to see coming to fruition
“By all rights, the wide avenue ought to be a vibrant focal point between two neighborhoods with rich histories and rapidly growing communities; instead, much of the avenue remains lined with big box stores and warehouses.”
I don’t know if this really tracks; it’s one of the most dangerous roads in the city because it’s so wide. And I think this portion is going to remain 5 travel lanes after repaving unfortunately, a thoroughly unpleasant place to be even with the suburban style stores gone
Great project though, hope it gets built.
That’s why there is a major city-led project currently underway to massively transform Washington Avenue into a greener, pedestrian-friendly promenade.
They’re making it a lot better (and after a second look this building will actually fall on a 4 lane portion not 5), but I don’t think I’d ever describe a 100 ft wide street as a “pedestrian-friendly promenade”
If anything, with its 100-foot width and with a proper road diet/lane reduction and introduction of pedestrian islands, there would be plenty of space left for public areas and greenery, making it indeed very pedestrian-friendly. In the hands of the right designer and an agreeable city planning committee, the avenue’s width is a powerful asset, not a liability.
It does stink to see community-owned businesses kicked out. Perhaps some of them will be able to move into the new development. But the Hoa Binh Plaza has been vacant now for over three years.
On the whole, this is a great plan and I hope it gets approved. Washington Ave cannot change fast enough!
Great to see some change!