The Virgin Hotels proposal at 500 South Broad Street in Rittenhouse Square, Center City, has been revamped with a new design. Designed by SITIO Architecture + Urbanism and developed by The Badger Group and Goldenberg Group LLC, the 468-unit development now known as Broad and Lombard will now boast a tower that will stand 542 feet (alternately pictured at 573 feet) and 43 stories tall. The project involves a renovation of the Philadelphia Department of Public Health Building, with work helmed by Voith and MacTavish Architects. The new tower will echo the design of the Public Health Building and will stand tall in the Philadelphia skyline.
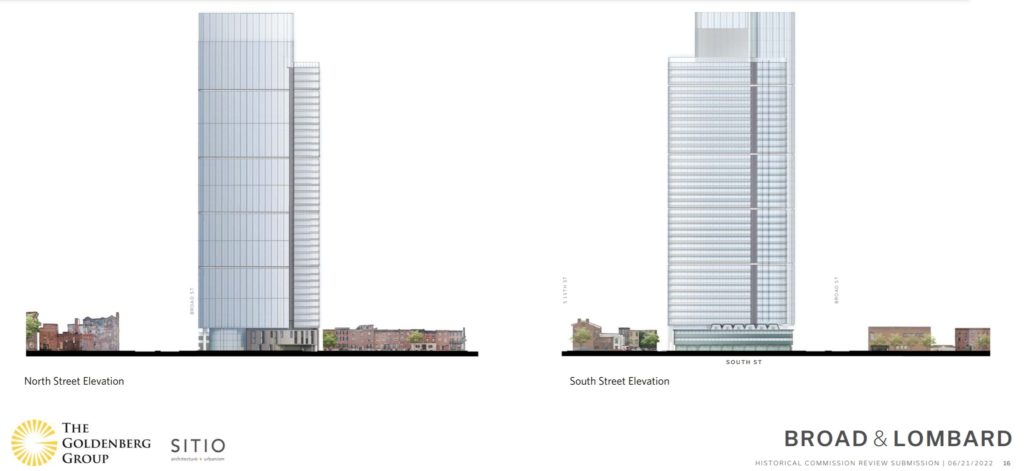
Broad and Lombard north and south elevations. Image via SITIO Architecture + Urbanism
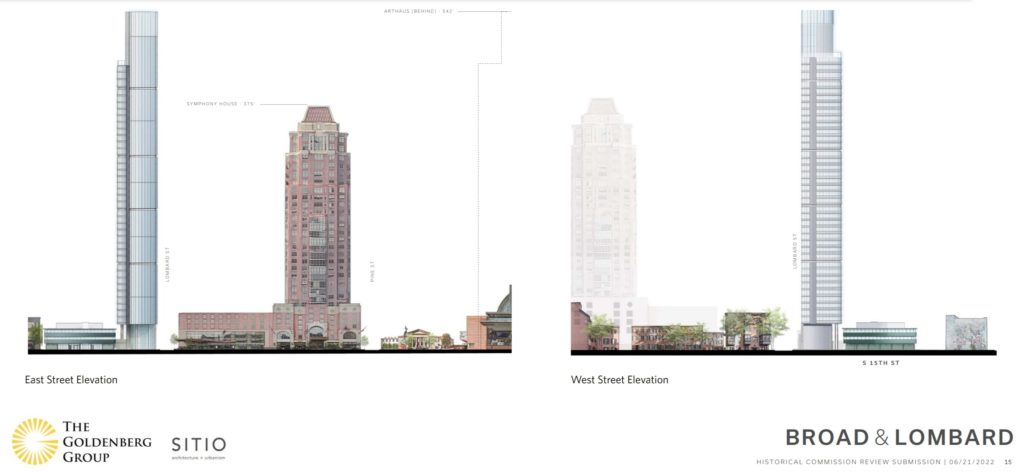
Broad and Lombard east and west elevations. Image via SITIO Architecture + Urbanism
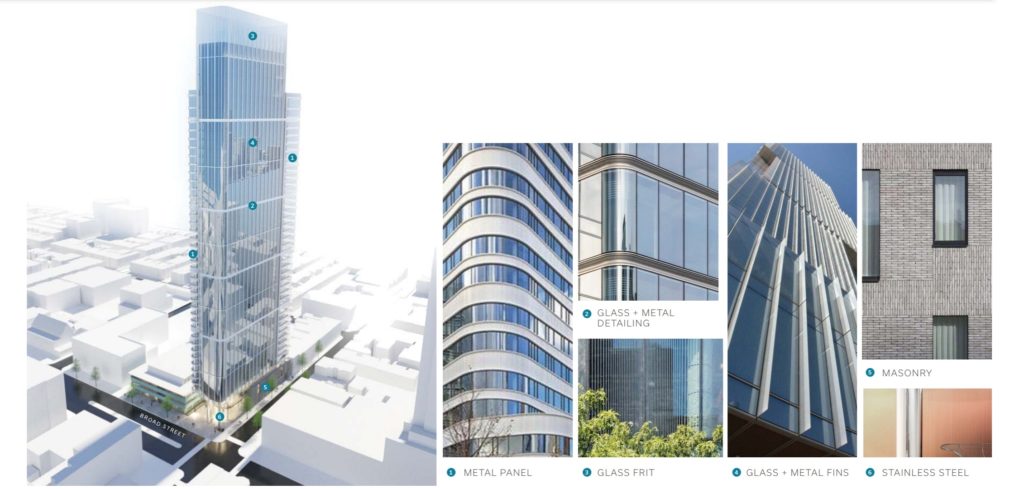
Broad and Lombard tower and materials. Image via SITIO Architecture + Urbanism
Plans for a tower on the site were revealed back in 2019, when minor details and a rendering of the ground floors was unveiled. In late 2021, renderings were shown of one tower on the site along with an accompanying shorter tower to the south. On the top of the taller tower, signage for Virgin Hotels was shown, with an unknown hotel property taking up to the south tower.
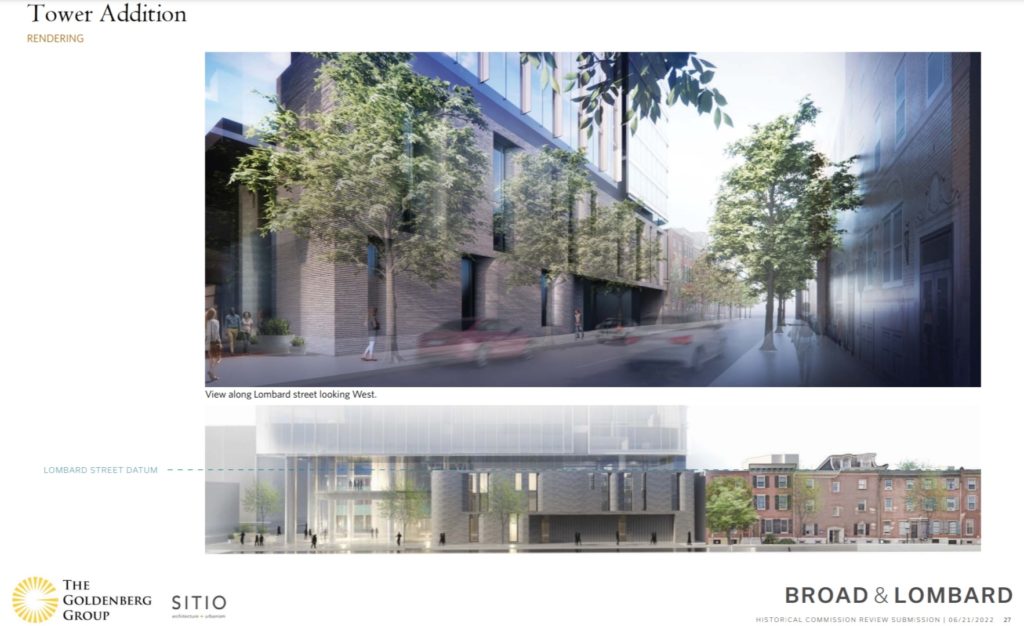
Broad and Lombard street level rendering 1. Image via SITIO Architecture + Urbanism
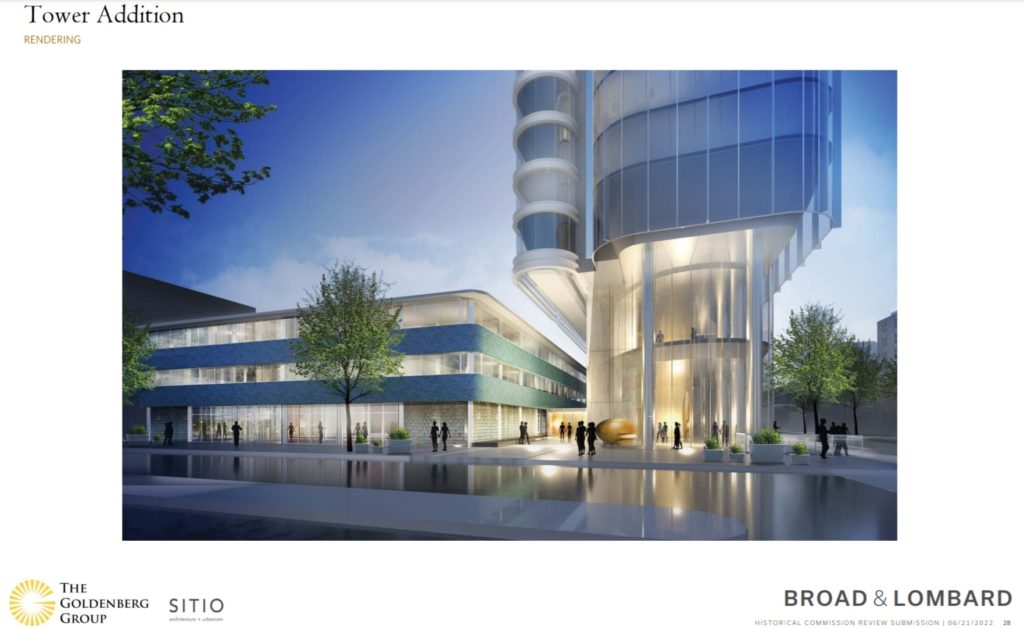
Broad and Lombard street level rendering 2. Image via SITIO Architecture + Urbanism
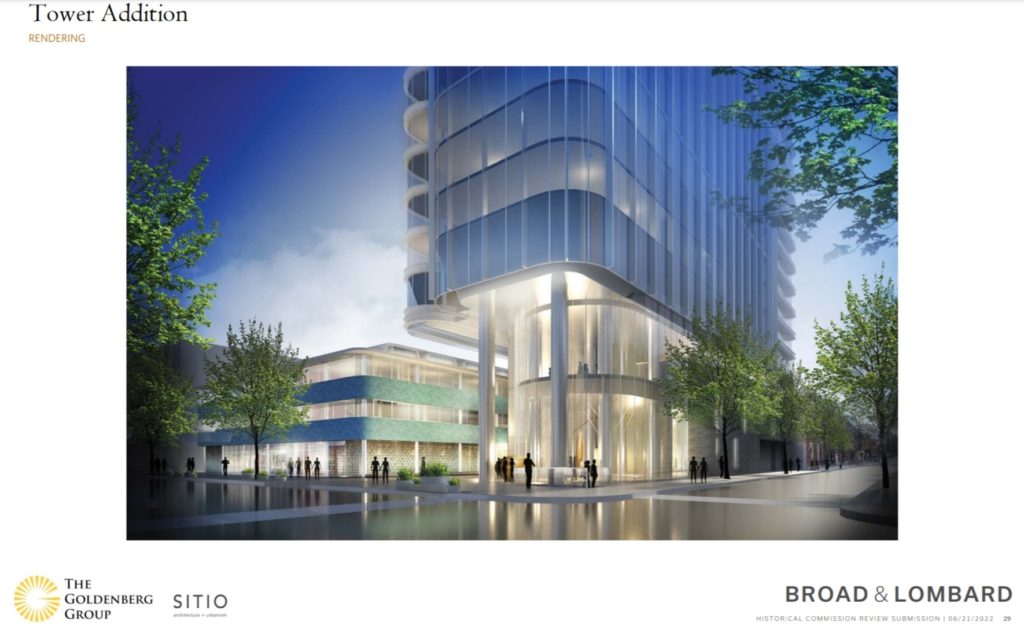
Broad and Lombard street level rendering 3. Image via SITIO Architecture + Urbanism
However, plans for a Virgin Hotel seem to have been dropped, as a new Civic Design Review document reveals a 542-foot-tall residential tower taking up the current small parking lot. Similar to Arthaus, the exterior will feature thin vertical metal mullions, with a few horizontal rows of metal cladding splitting the metal. The corners of the tower are all curved, implementing inspirations of the Public Health Building. The crown is also curved, and the west side pops out more to the south to allow the core to reach the roof, with the crown itself taking up over one third of the terrace floor on the northeast. There is currently drilling on site for soil testing, so work may start on phase one sometime this year.
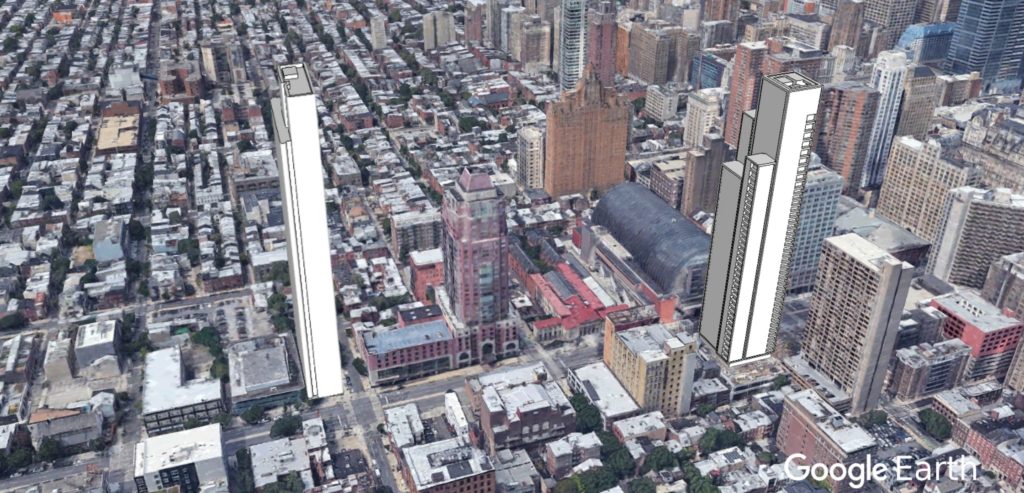
Broad and Lombard and Arthaus. Models by Thomas Koloski, original image via Google Earth
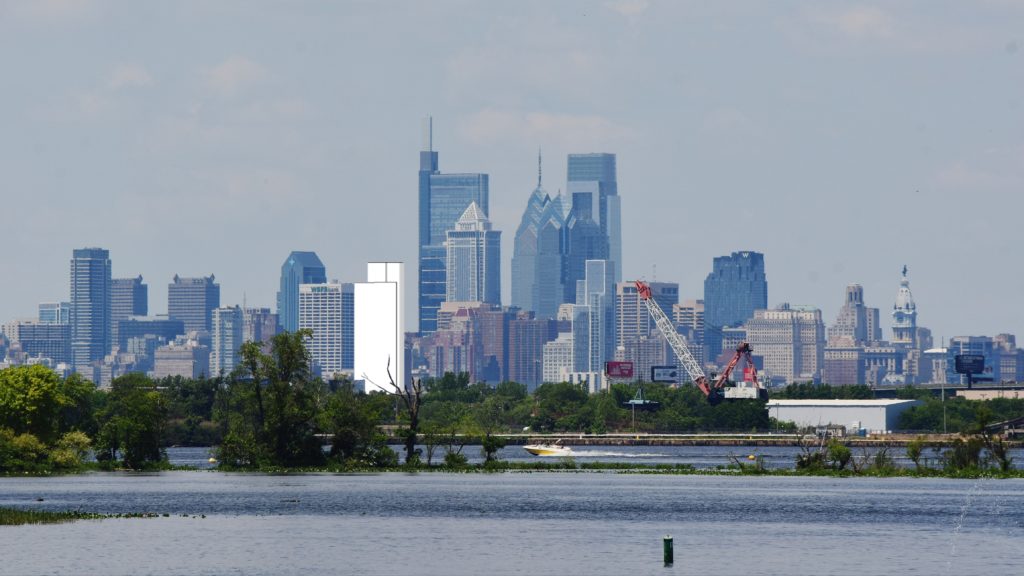
Broad and Lombard in the Philadelphia skyline. Model and image by Thomas Koloski
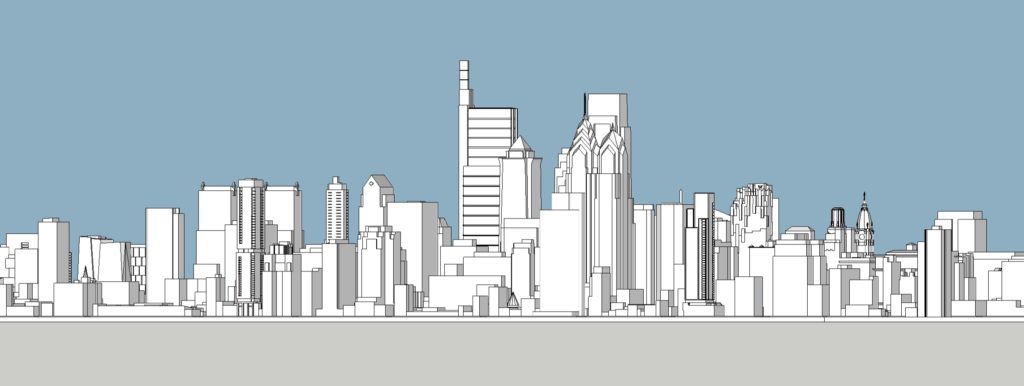
Broad and Lombard in the Philadelphia skyline looking north. Image and models by Thomas Koloski
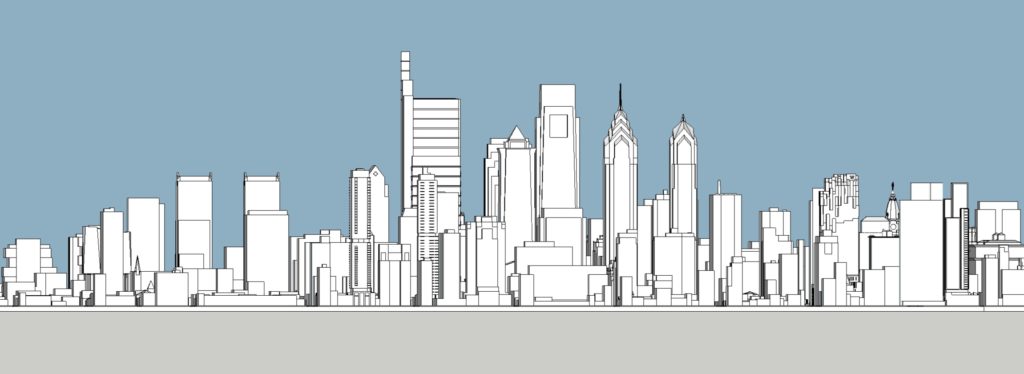
Broad and Lombard in the Philadelphia skyline looking northeast. Image and models by Thomas Koloski

Broad and Lombard in the Philadelphia skyline looking southwest. Image and models by Thomas Koloski
Subscribe to YIMBY’s daily e-mail
Follow YIMBYgram for real-time photo updates
Like YIMBY on Facebook
Follow YIMBY’s Twitter for the latest in YIMBYnews

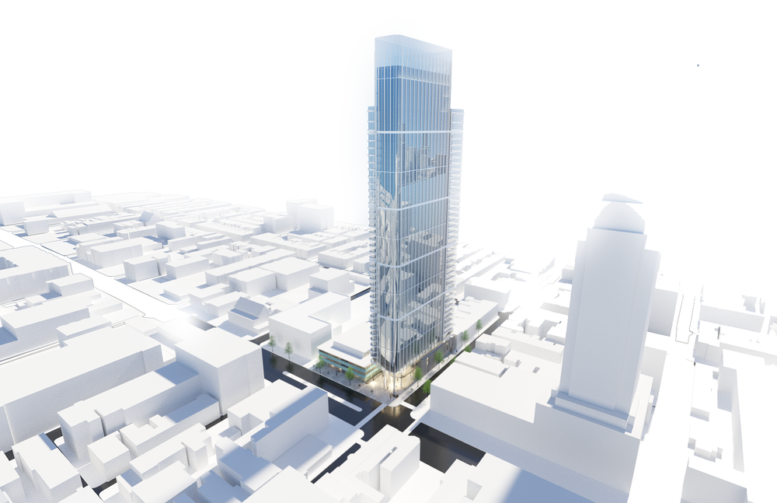
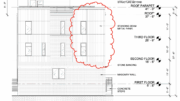



This is a very sleek design; very dynamic. I hope it gets built; it can generate more development along the Avenue of the Arts.
Now you’re talking!
Sounds like too many hotels in Philadelphia
Looking at the massing, I really like the height of this. Could always go taller, but I’m not going to complain about this proposal. It would be nice to see some more tall projects in the area bordered by South St/Broad St/18th St/Spruce St.
Perdy
WOW!
Rittenhouse Square???
I started my health dept career here. Why aren’t they tearing down the Health Dept building and using the full footprint for a shorter building? It looks weird to have this giraffe building next to a mouse. The only reason it is so tall is because the parking lot is so narrow that they have to build tall to make a profit. Not a stable concept. Why not devote three floors of the building for the health department and use the full footprint.
I’m surprised its not getting a Virgin Hotel. It would be ready in time for the world cup.