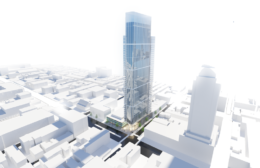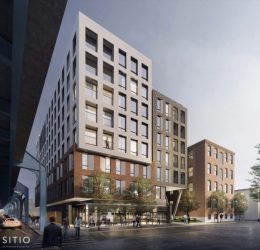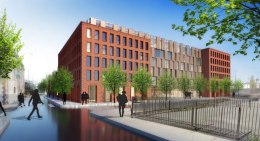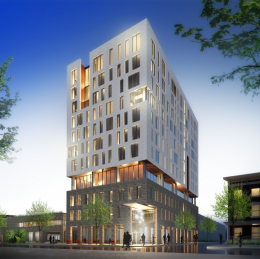New Renderings Revealed for Broad and Lombard in Rittenhouse Square, Center City
The Virgin Hotels proposal at 500 South Broad Street in Rittenhouse Square, Center City, has been revamped with a new design. Designed by SITIO Architects + Urbanism and developed by The Badger Group and Goldenberg Group LLC, the 468-unit development now known as Broad and Lombard will now boast a tower that will stand 542 feet (alternately pictured at 573 feet) and 43 stories tall. The project involves a renovation of the Philadelphia Department of Public Health Building, with work helmed by Voith and MacTavish Architects. The new tower will echo the design of the Public Health Building and will stand tall in the Philadelphia skyline.




