Last month, Philadelphia YIMBY shared renderings of Broad and Lombard, a 553-foot-tall, 43-story development proposed at 500 South Broad Street (alternately 500-10 South Broad Street in Center City. Designed by SITIO Architecture + Urbanism and developed by Broad Lombard Associates LP, the project will consist of three buildings, with the new tower spanning 517,907 square feet and featuring 468 residential units, the renovated three-story Health Center Building with 80,440 square feet of commercial space and underground parking for 30 vehicles, and a renovated historic townhouse. Today YIMBY shares an extensive collection of new renderings for the project.
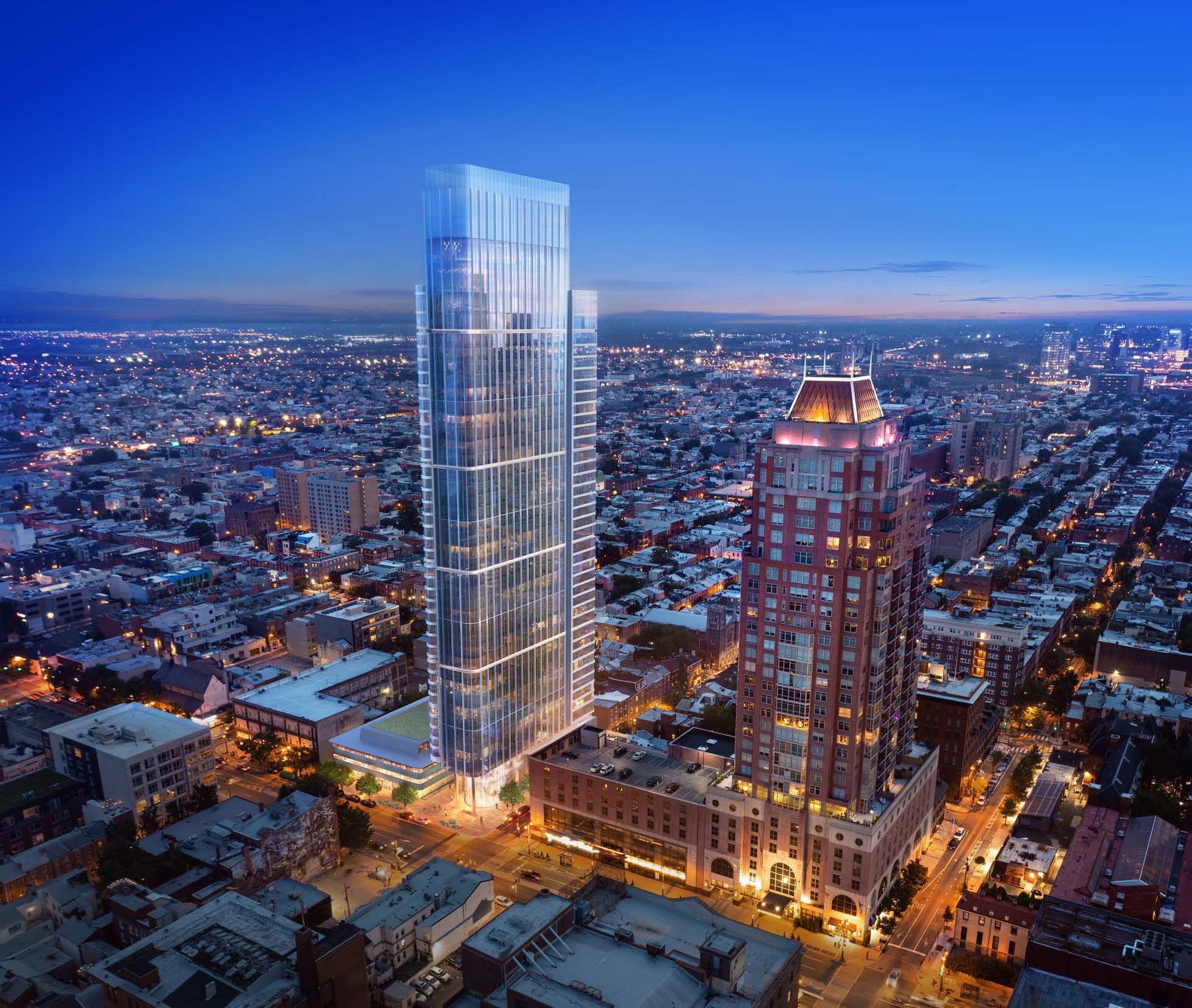
Broad and Lombard at 500 South Broad Street. Credit: SITIO Architecture + Urbanism via the Civic Design Review
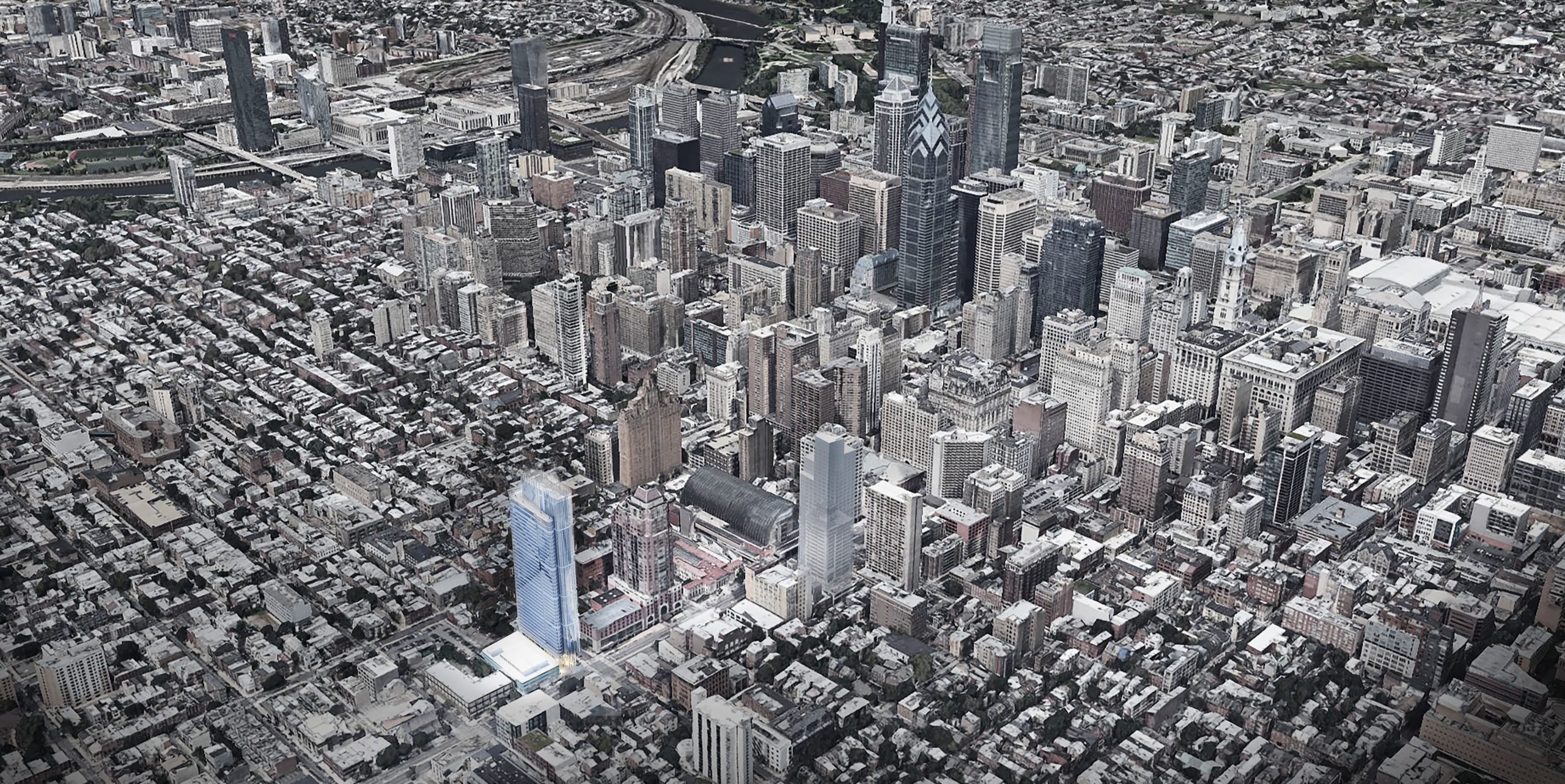
Broad and Lombard at 500 South Broad Street. Credit: SITIO Architecture + Urbanism via the Civic Design Review
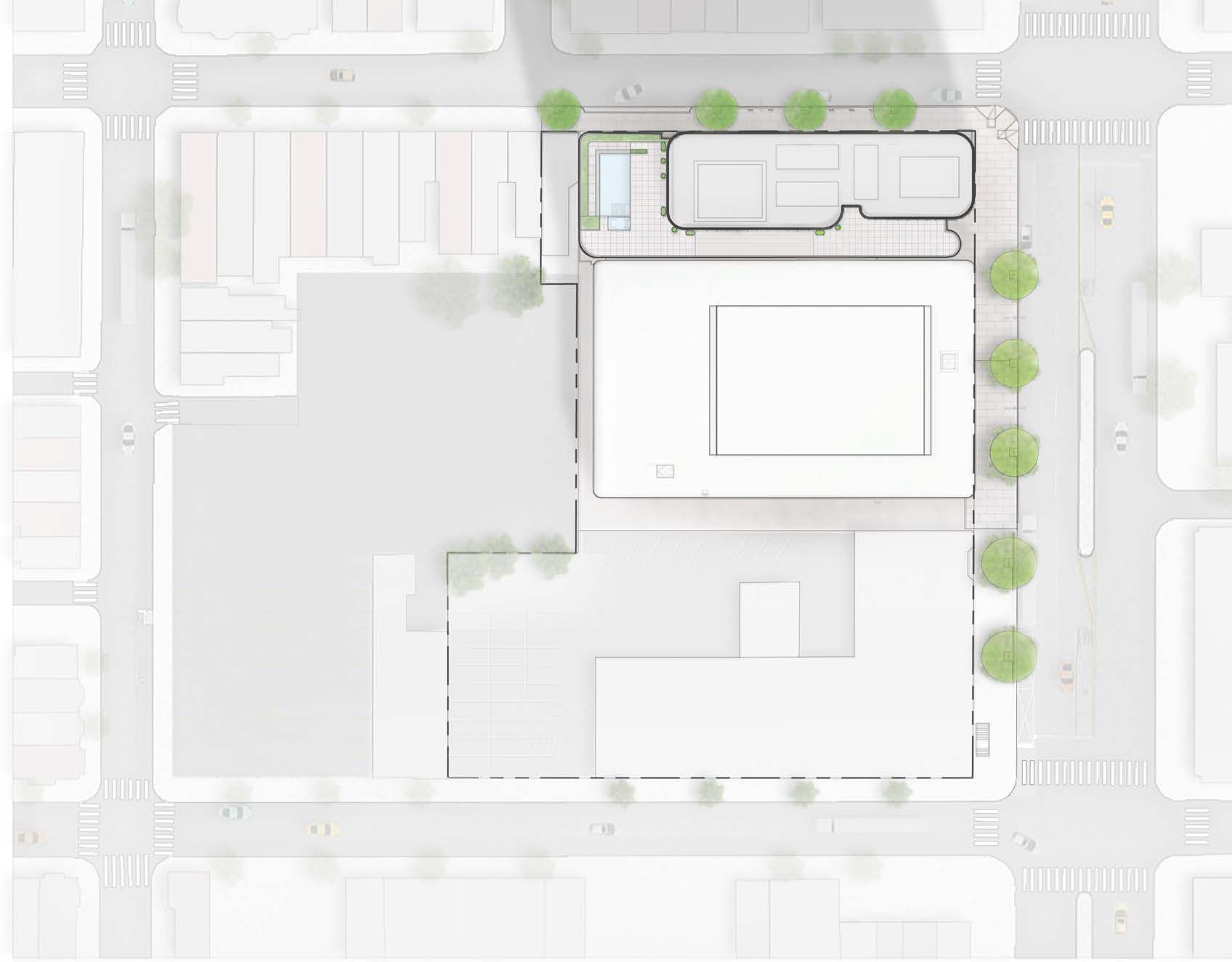
Broad and Lombard at 500 South Broad Street. Credit: SITIO Architecture + Urbanism via the Civic Design Review
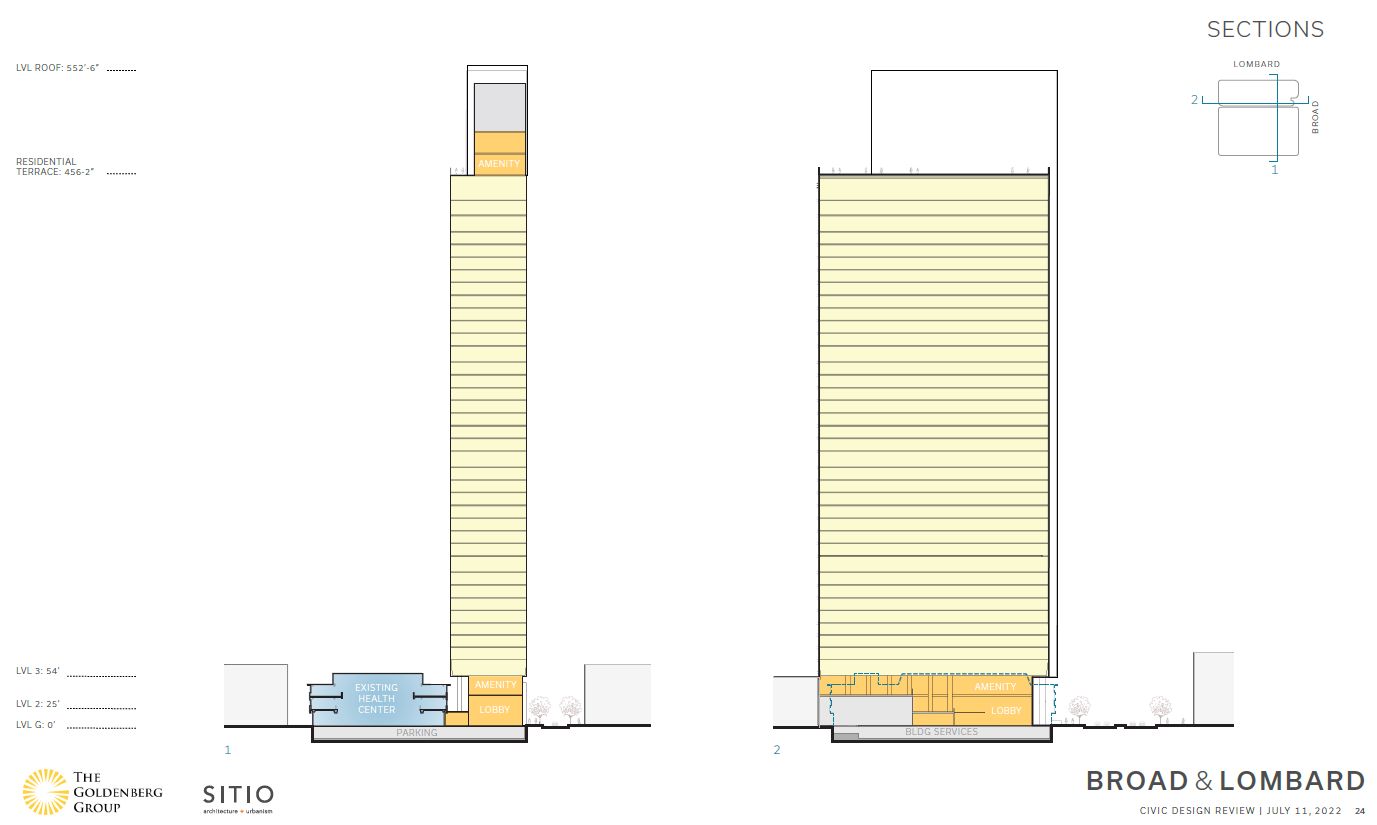
Broad and Lombard at 500 South Broad Street. Credit: SITIO Architecture + Urbanism via the Civic Design Review
A project description provided with the Civic Design Review submission states the following:
Broad & Lombard is a Proposed Multi-Use Residential Tower Addition located at the southwest corner of Broad and Lombard Streets, along the Avenue of the Arts. The project site consists of 72,607 s.f. unity of use consolidation of 10 lots that encompasses the
Existing Health Center Building (Historic), the Existing Building (WCCS), and the Existing Townhouse (Historic). The site is zoned CMX4, Community Commercial Mixed-Use, the building is designed within the zoning requirements. The proposed Multi-Use Residential Tower Addition consists of an addition to the Existing Health Center Building totaling 517,907 g.s.f. The 43-story tower will house 468 apartments along with its support and amenity spaces, fronting Broad Street. The existing Health Center Building (historic) consists of 80,440 g.s.f. and consists of 3-story commercial/retail with 19,875 s.f underground parking for 30 vehicles and underground parking for 30 vehicles and 208 bicycles on site. An addition 20 parking spaces will be provided within 500 feet of the front entrance
The Proposed Multi-Use Residential Tower Addition provides entrances off Broad Street and Lombard Street. Both are connected to a
civic plaza that links both streets at the pedestrian level through the permeable lobby. The plaza area activates the urban corridor and
ties the streetscape to commercial space within the Existing Health Center fronting Broad Street. The transparent glassy base of the
Residential Tower Addition includes a social lobby space that is highlighted by a double-height feature stair connecting to amenities
on the second floor. This podium places focus on the urban corridor while providing breathing space for the historic Health Center to
the South. The mixed-use high-rise addition is designed to take cues from the Existing Health Center, and the north façade carries the
brick massing of the historic townhouses into the base of the building, reinterpreting the texture along the street and lobby. Sited on
a block rich in history, the building enhances its context, blending tenant amenities with commercial and public open space through
a series of finely-scaled terraces, decks, and plazas.
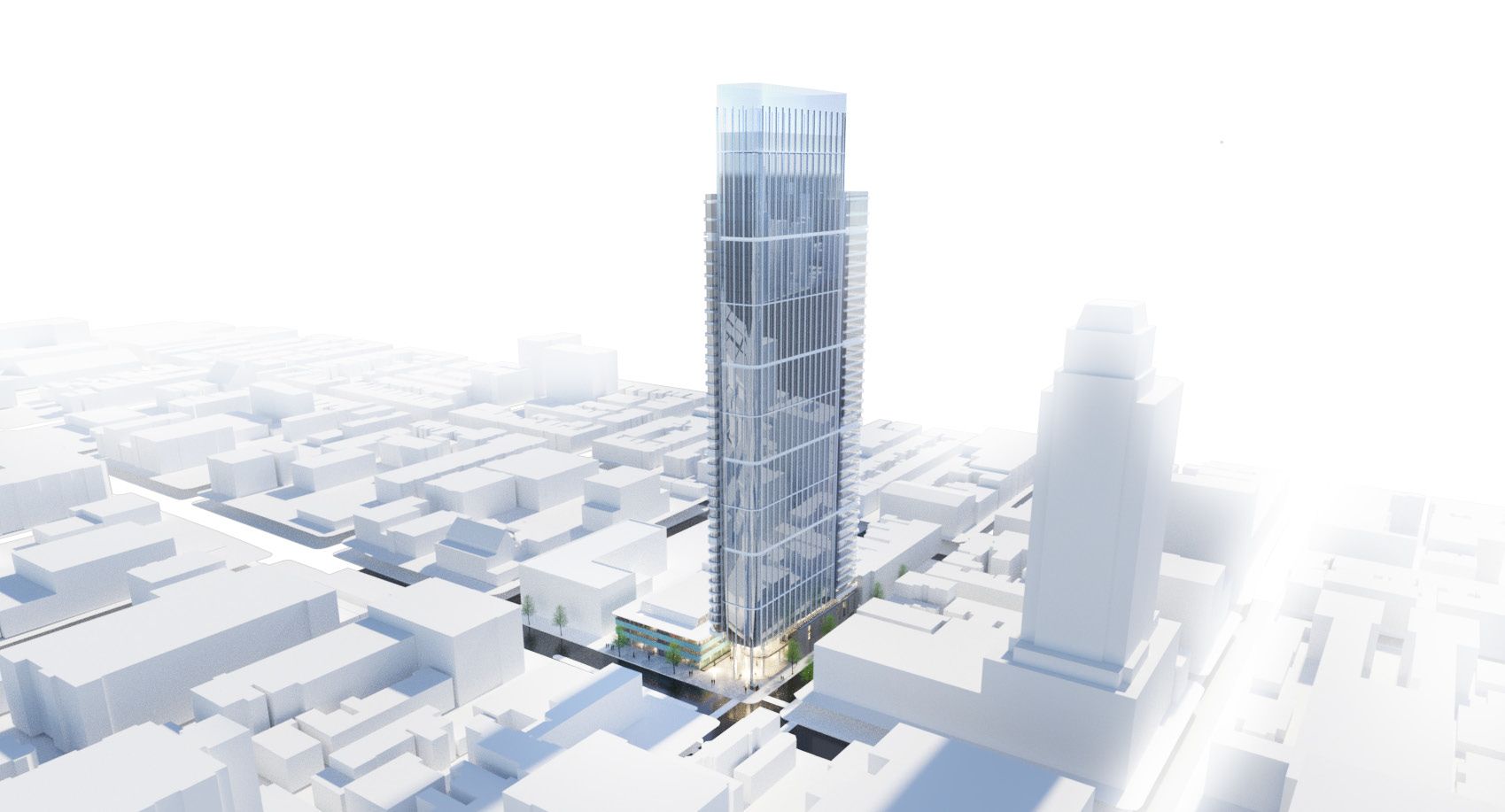
Broad and Lombard at 500 South Broad Street. Credit: SITIO Architecture + Urbanism via the Civic Design Review
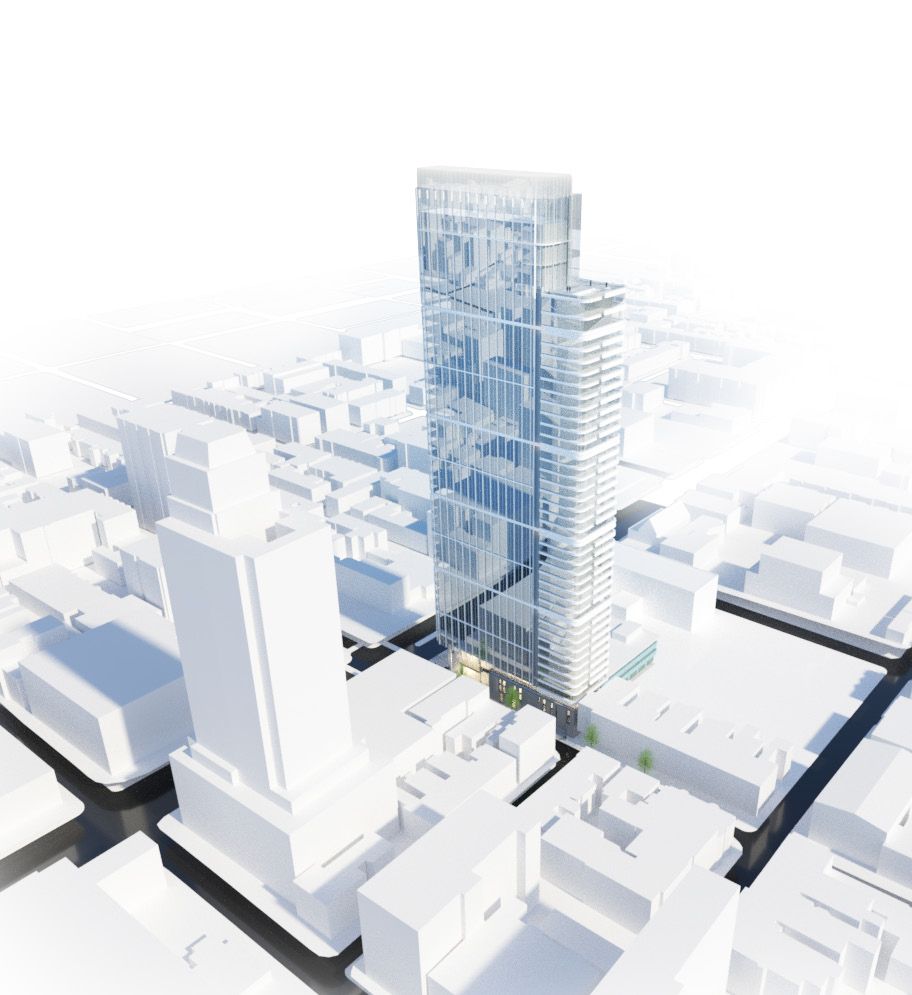
Broad and Lombard at 500 South Broad Street. Credit: SITIO Architecture + Urbanism via the Civic Design Review
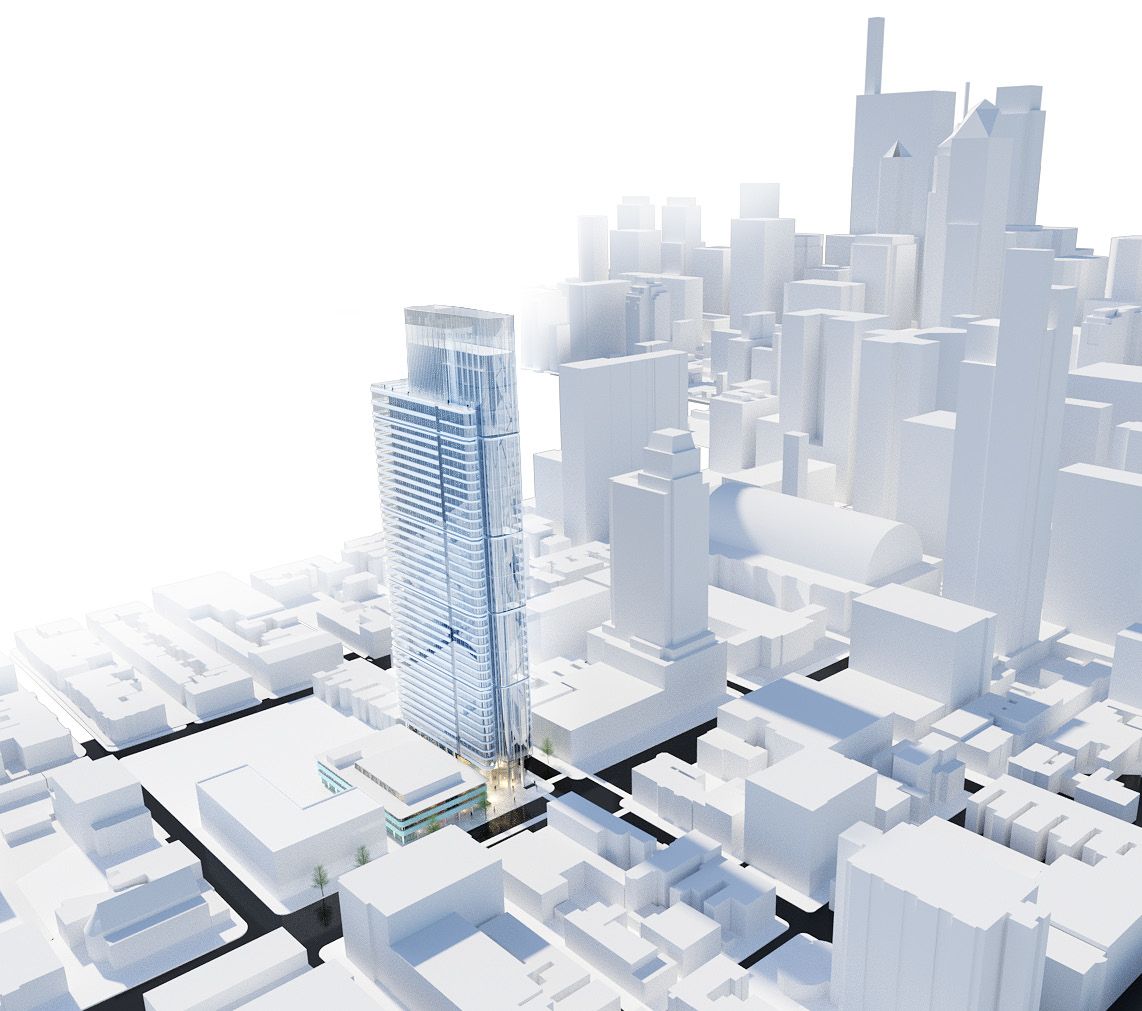
Broad and Lombard at 500 South Broad Street. Credit: SITIO Architecture + Urbanism via the Civic Design Review
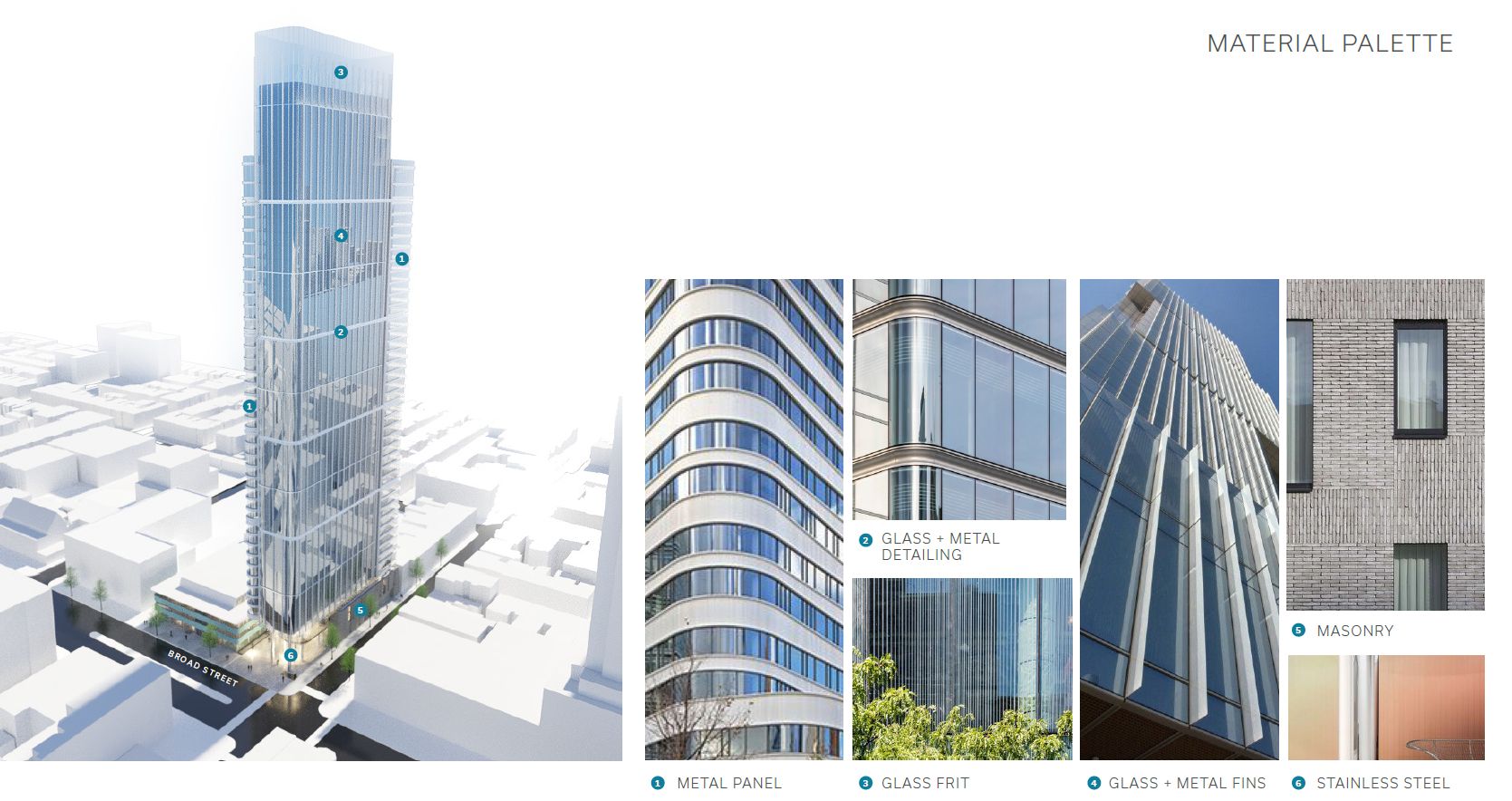
Broad and Lombard at 500 South Broad Street. Credit: SITIO Architecture + Urbanism via the Civic Design Review
The cladding on the base’s two volumes contrast and complement each other, the west facing volume in masonry, the east volume
is clad in a glass curtainwall. The material palette is in-keeping with the quality of the materials found in the adjacent institutional
and residential buildings. Above the base the materials transition to an equally contrasting and complementary palette of metal and
glass. The glass consists of two types: the glass at the north side of the building is a clear to blue glass with a hint of reflectivity, the glass at the south end is a darker slightly grey glass which adds depth and weight to the contrasting volume.
The redevelopment of the site will result in the incorporation of several sustainable elements that will greatly enhance the quality and beauty of the surrounding environment. The impervious asphalt paving that now covers most of the site will be eliminated and
replaced with a combination of in ground landscaping and pervious paving, to manage stormwater and dramatically reduce the heat
island effect of current site conditions. The building will be developed to achive LEED 4.0 Gold certification. The project will provide
hundreds of residences in direct proximity to public transit while also providing car share, electric vehicles and bicycle parking on
site. This project’s unique location within the City’s major cultural corridor will continue to support and foster sustainable and healthy
lifestyles and urban vibrancy.
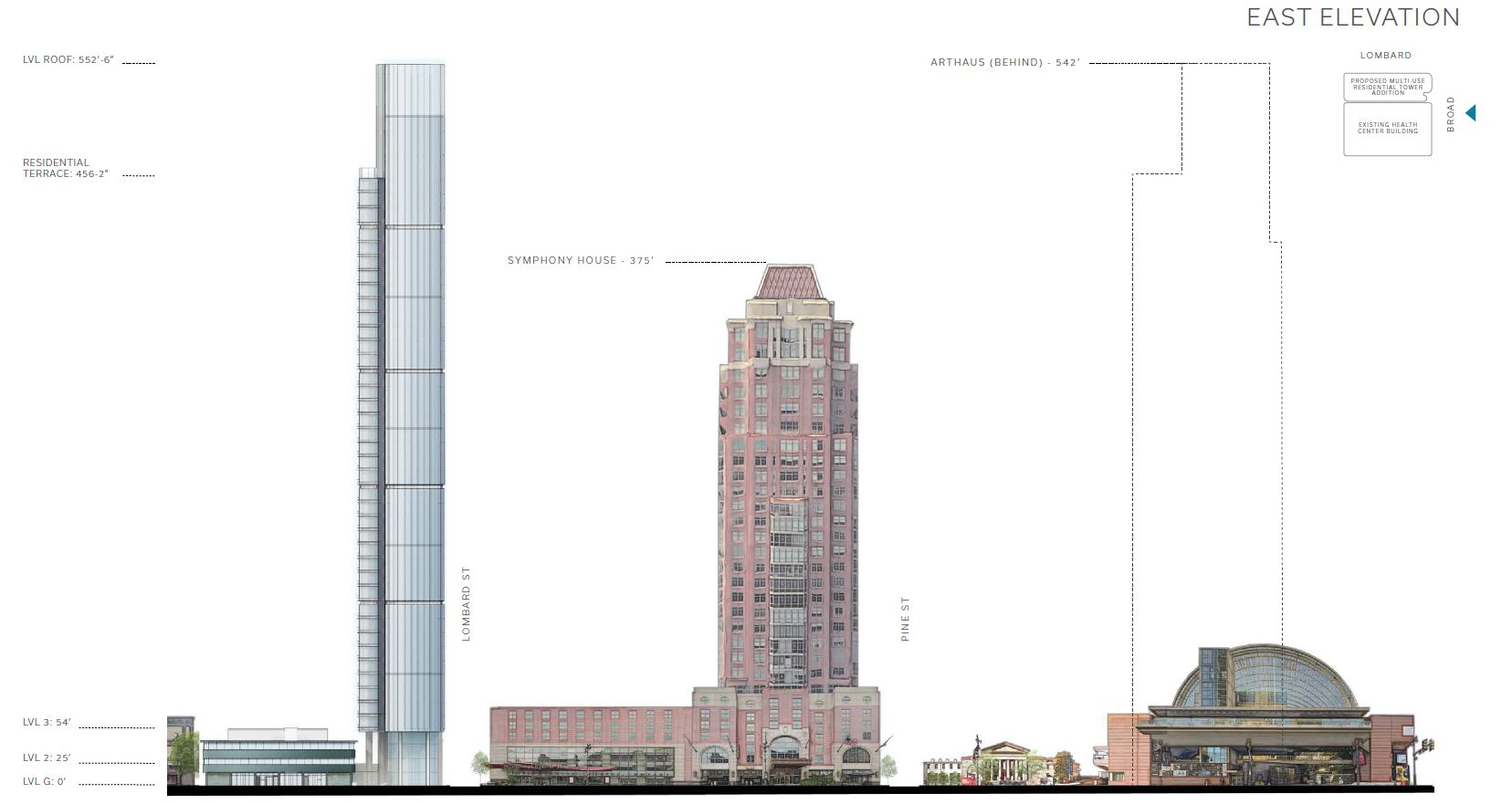
Broad and Lombard at 500 South Broad Street. Credit: SITIO Architecture + Urbanism via the Civic Design Review
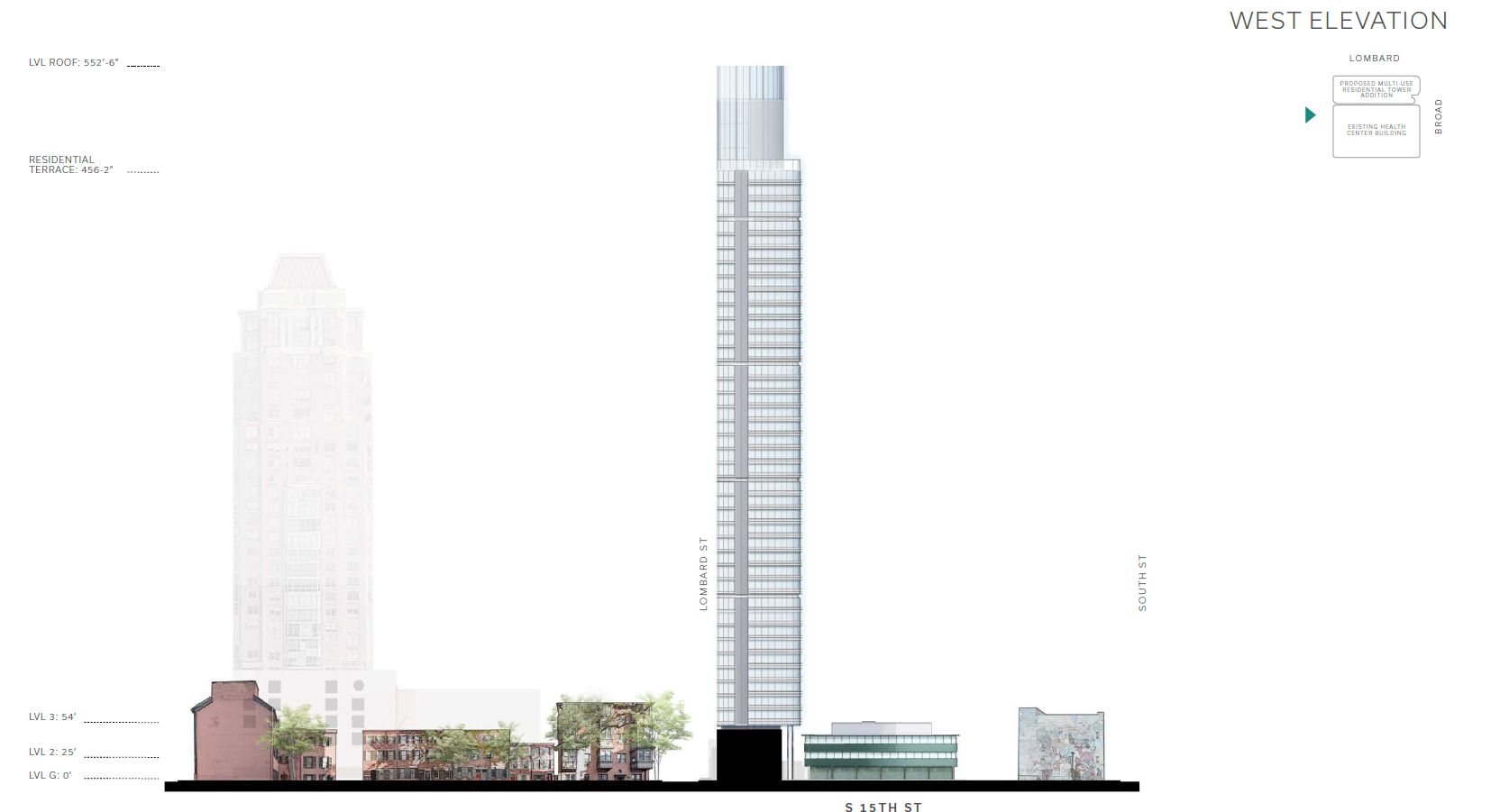
Broad and Lombard at 500 South Broad Street. Credit: SITIO Architecture + Urbanism via the Civic Design Review
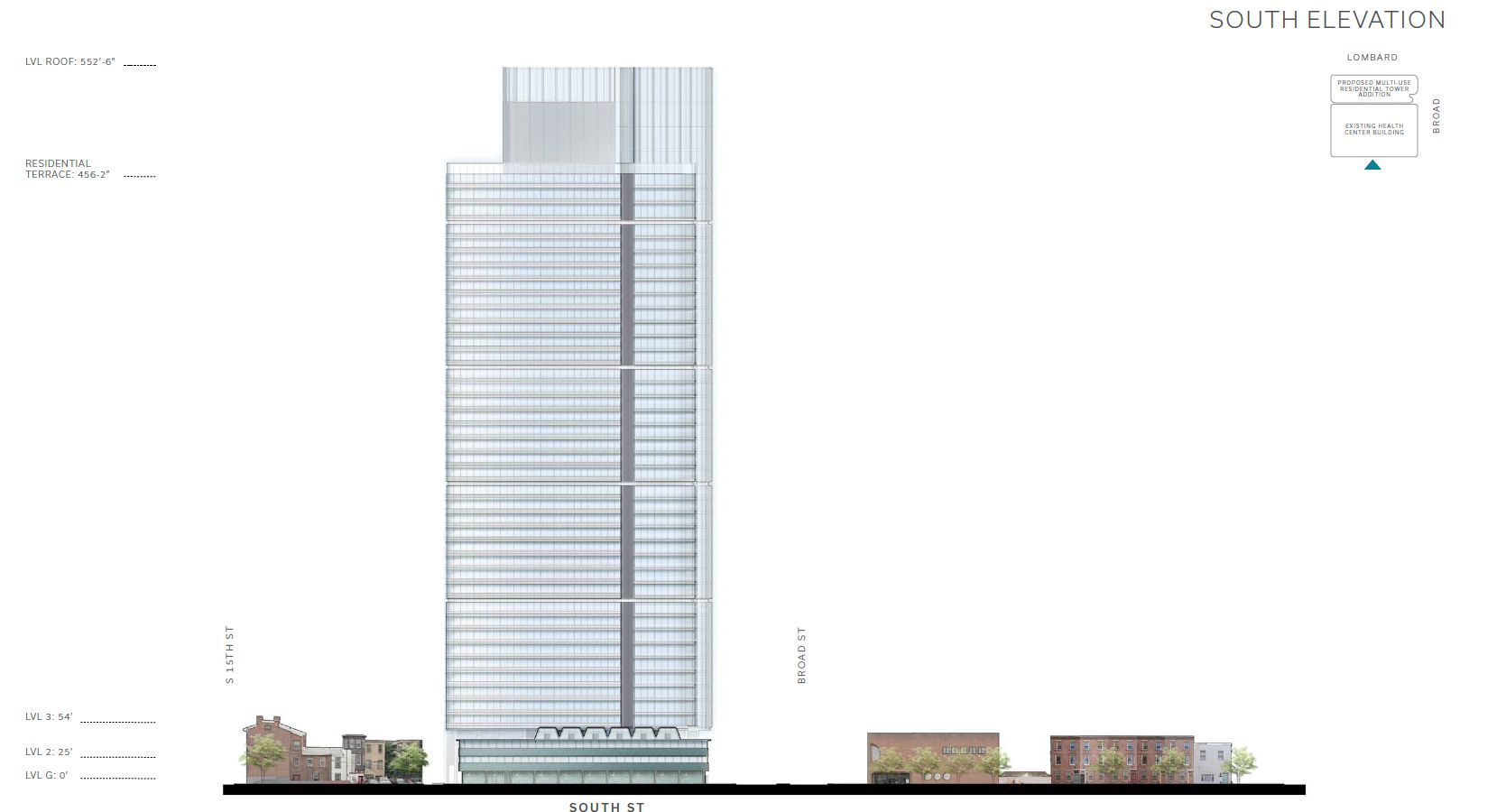
Broad and Lombard at 500 South Broad Street. Credit: SITIO Architecture + Urbanism via the Civic Design Review
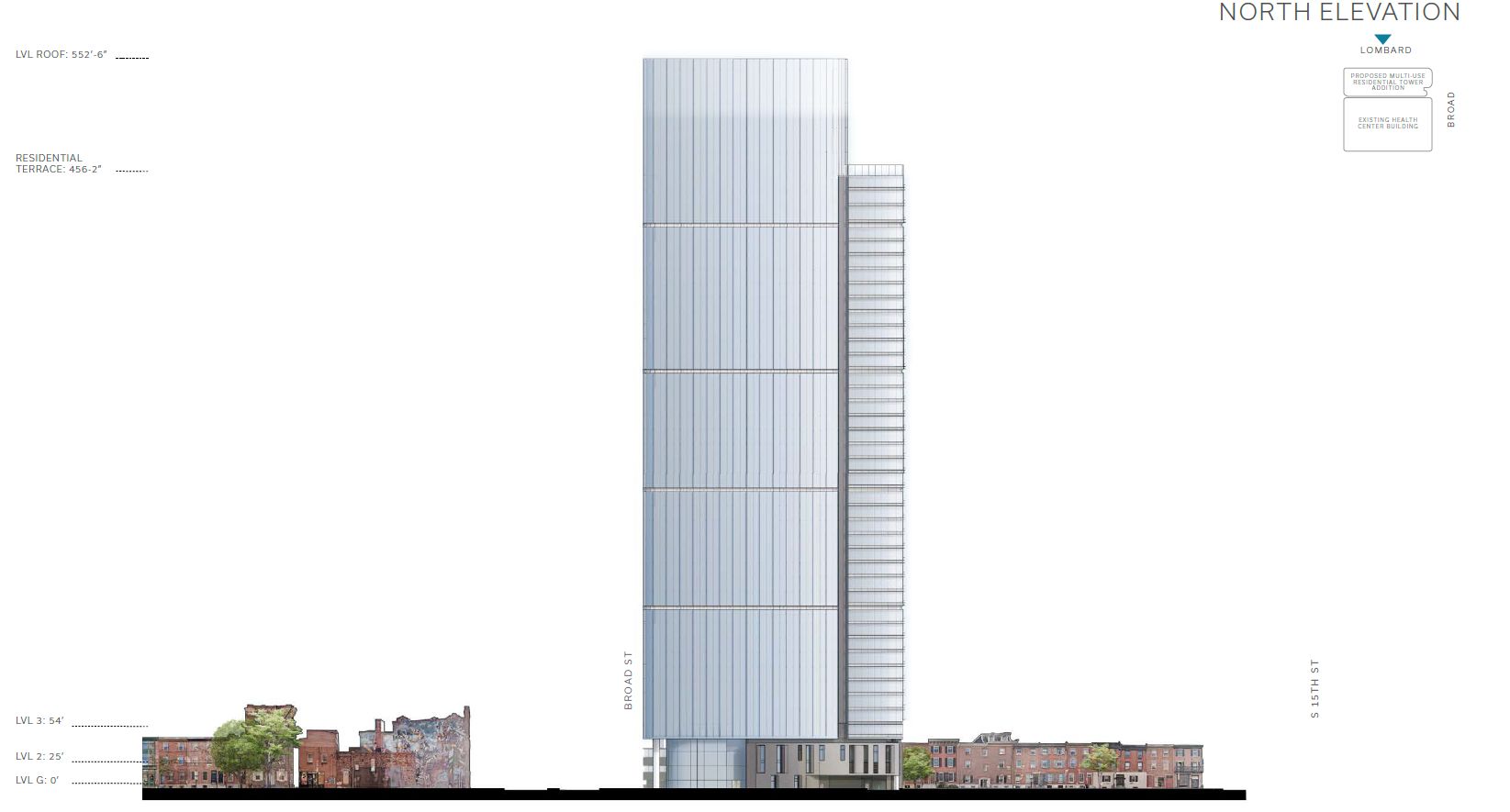
Broad and Lombard at 500 South Broad Street. Credit: SITIO Architecture + Urbanism via the Civic Design Review
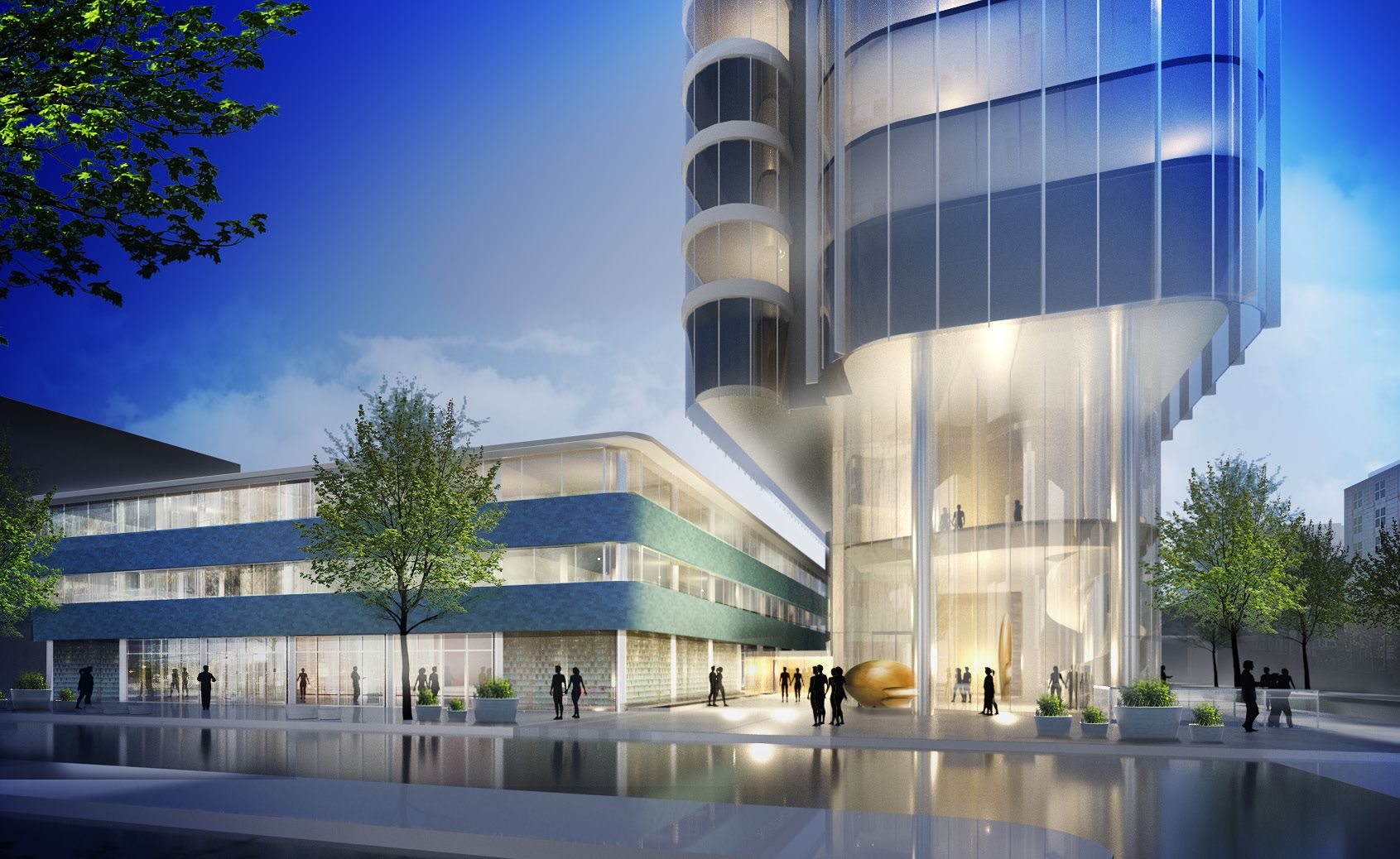
Broad and Lombard at 500 South Broad Street. Credit: SITIO Architecture + Urbanism via the Civic Design Review
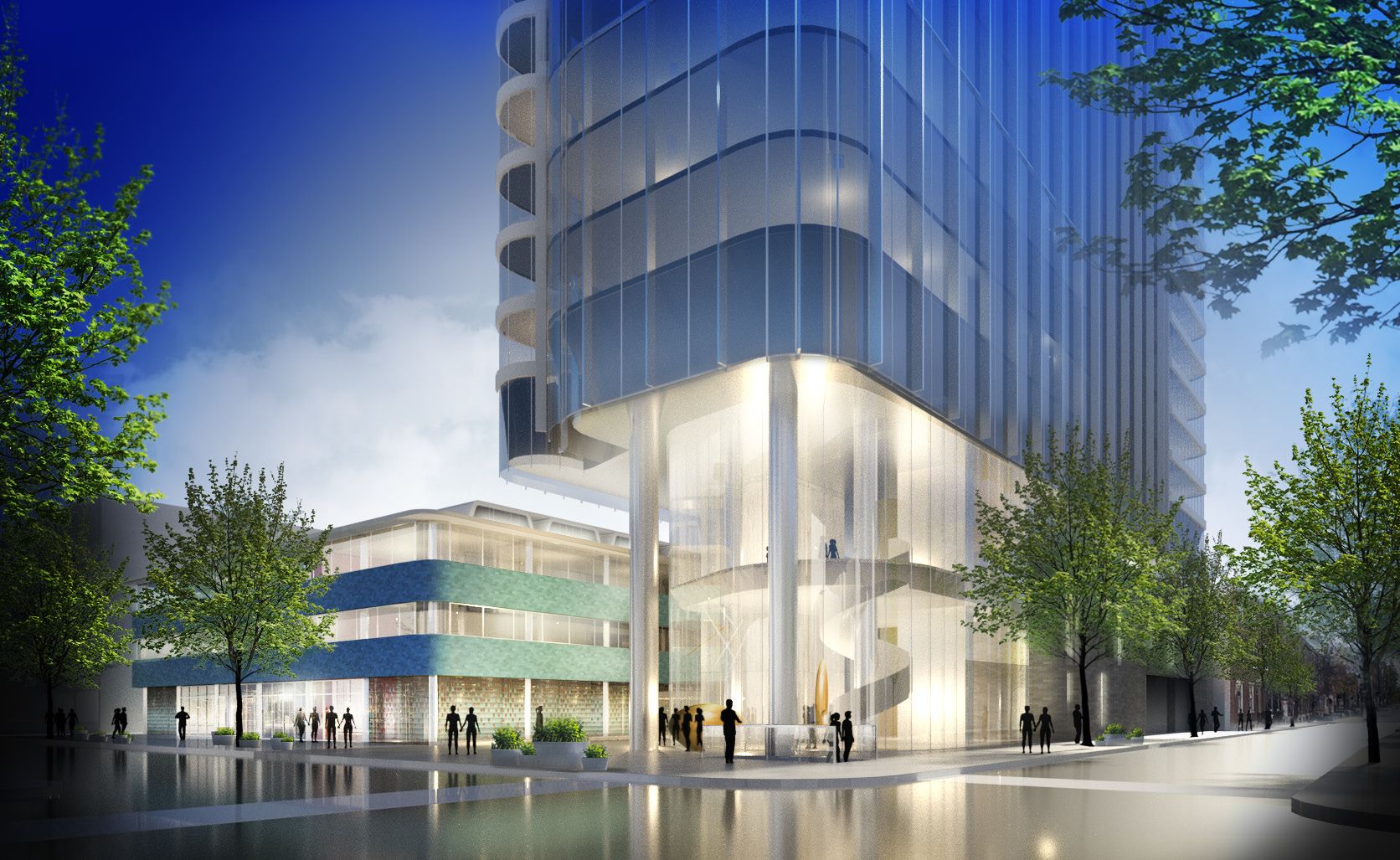
Broad and Lombard at 500 South Broad Street. Credit: SITIO Architecture + Urbanism via the Civic Design Review
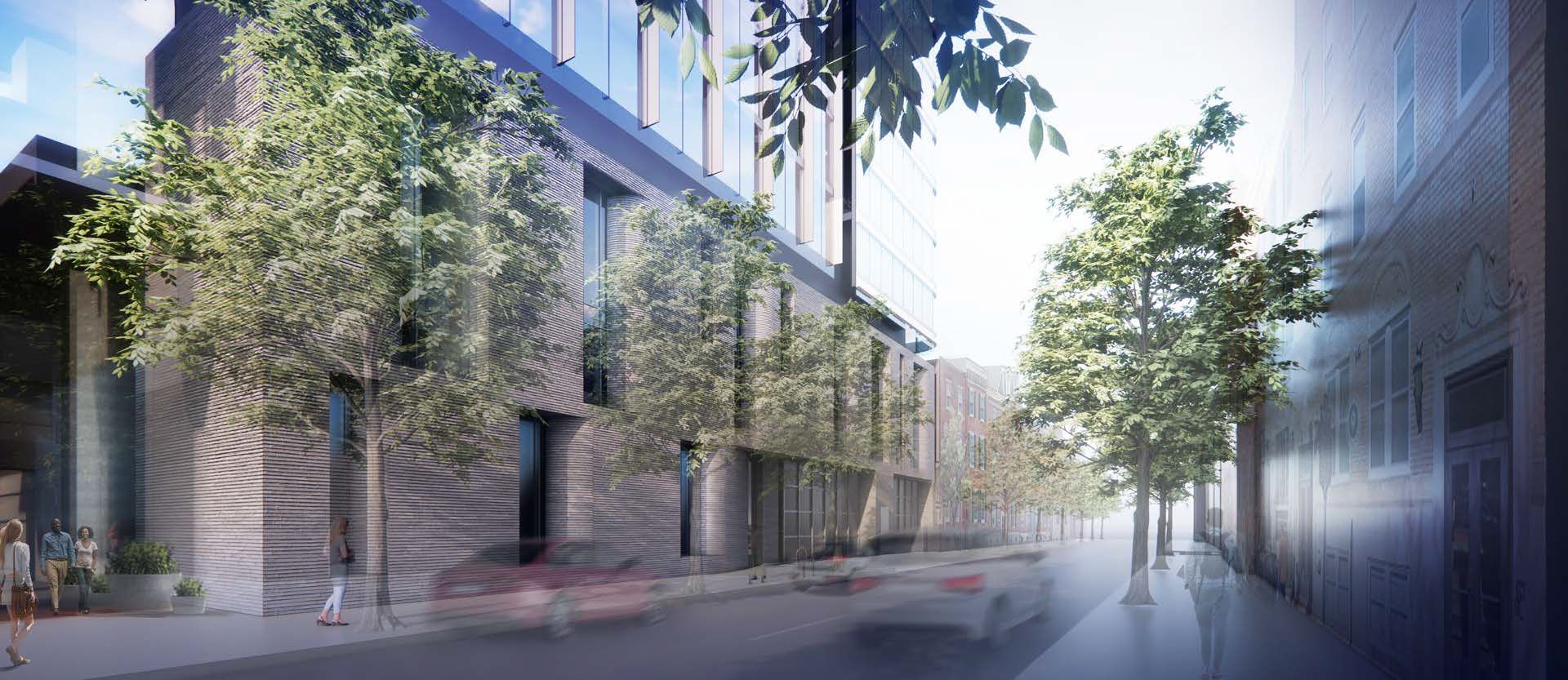
Broad and Lombard at 500 South Broad Street. Credit: SITIO Architecture + Urbanism via the Civic Design Review
Although Philadelphia is teeming with new construction, new high-rise proposals are regrettably rare. As such, Broad and Lombard’s significant height and residential unit count, combined with a sleek design, central location, and adaptive reuse of historic structures, makes it arguably the most exciting new proposal in the city this year to date. We look forward to further development of the proposal and will share additional publications with further imagery and diagrams in the coming weeks.
Subscribe to YIMBY’s daily e-mail
Follow YIMBYgram for real-time photo updates
Like YIMBY on Facebook
Follow YIMBY’s Twitter for the latest in YIMBYnews

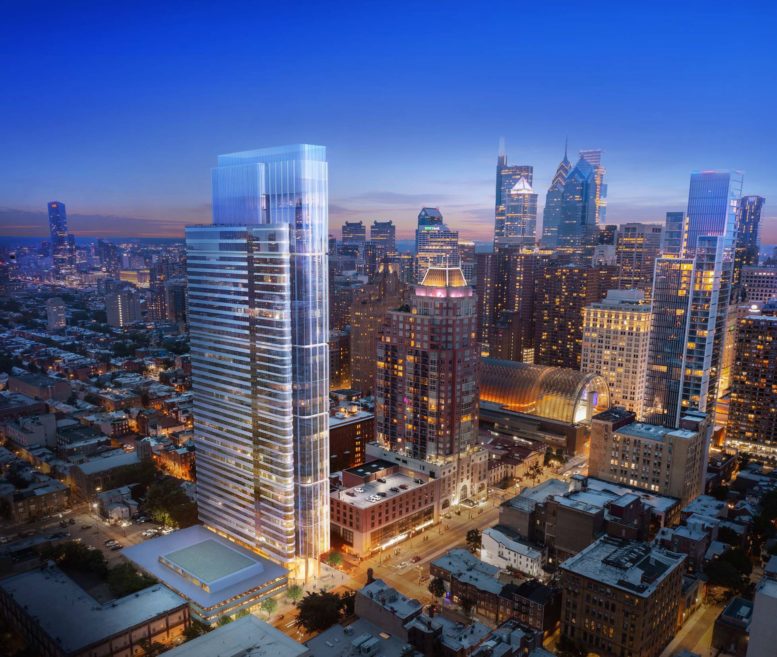
Residents of Symphony House, the building facing this proposed high rise are not happy because of the elimination of their views and hazardous traffic congestion on Lombard Street. Also there is the possibility of the formation of a wind tunnel and a heat buildup in the newly formed urban cavern.
Residents of Symphony House are not entitled to views from their building, especially since their own skyscraper blocked views for others when it was first built.
And there is no more possibility of any wind tunnel than with any other high-rise building. Unless you have conducted a reliable study concerning this particular building, there is no such “possbilility” of a wind tunnel beyond the negligible standard effect from a typical structure of this scale.
Thank you!
So when is construction ready to begin? Wasn’t there a southern portion hotel? In the area of Broad and South? Also, it took up a whole block heading west? Just about. Or are they working on a redesign for that part of the project?
The Virgin hotel concept is dead. This is the most recent proposal.
Presumably there isn’t a single affordable unit on the project or any money set aside to build anything for low income folks anywhere?
We need to do better. Would I rather it not be built? No. Would I like to see some small slice of pie for people who aren’t rich? Yes.
It looks exciting as long as you’re rich.
There is already PLENTY of affordable housing all around the city. You can buy very habitable houses for less than $200k.
Why is everyone looking for a handout these days? Creating subsidized affordable housing isn’t free- it comes out of someone else’s pocket, usually the taxpayers. The best solution to affordable housing is to create more supply of housing.
Agree!
Exactly. This city NIMBYs itself out of density, driving up prices because supply isn’t meeting demand.
Unlike NYC, Philly has an expansive inventory of affordable housing, I think this should be a welcome addition, 43 stories up, 468 units,(can’t be that “elitist rich”), small footprint, cool design, above a subway station, good for South Broad, good for Philly, increasing housing supply, a win win for the city and it’s vitality for everyone, they do these projects 50 fold in NYC, I’ve lived and worked in construction in both cities, NYC construction is overwhelming at times, Philly is a good healthy and manageable rate of growth, nobody wants a dead city with no growth, but in Greenpoint Brooklyn where I was living and working construction, some neighborhood people had posted signs saying; “Brooklyn, not Dubai”, and I get that
Low income workers and those on fixed incomes don’t have $200,000, or $100,000, etc. No one is asking for free handouts, we’re asking for a hand up. Even these low income people pay taxes, pay rent, shop locally, work at the essential but expendable jobs you all love to disparage unless you need them for something. Disabled and seniors deserve to live in dignity and respect in a clean, safe, accessible location too.
Creating more housing is what we keep hearing will lower rents. It’s not happening. At all. Everything is “luxury” even when it actually isn’t so the rent can be listed higher. There’s very few places for low income people to go, and those are getting fewer by the day.
This project, despite its glossy renderings, offers actually very little detail about its outsized presence in the neighborhood: When is construction foreseen? How will traffic be impacted and for how long? Has a study determined that the historic structure underneath will be best highlighted by the project which seems to just subsume it? Who will occupy the retail space? How much will the luxury condos be? Have geological studies been done for the appropriateness of the site, above the Lombard South septa station? In these times of inflation and vast unoccupied retail and business spaces, are we sure this is an appropriate building project?
I share the concerns of another post about affordable housing: really, we can’t use even 10% of the proposed units for affordable housing? it’s the classic urban planning challenge we still can’t solve: rich people do not want to live near poor people. Sounds like NIMBY to me.
When is this going to be shovel ready as the nimbys have not produced anything of factual information?
That is a very SEXY building. Build it now!
To pretty……..In Philly…..this one aint happening. What you will get……in Philly……is maybe a revamp of that one story soviet style public community health center. Ruleof thumb for you guys about Philly development……..the good renderings never get built, always expect, half the size, twice the width and cheapened facade.
I used to live in that neighborhood to the east and LOVED it. It’s awesome to see them replacing a parking lot. We know the NIMBYs in Symphony House are going to start whining. Sorry. But, if you buy a house for a city view, you’ve made a huge mistake. That’s life in the big city. Nothing is guaranteed.
It is going to have 468 apartments and commercial on the ground floor. And 30 parking spaces?? Where are all these people going to park?? Dont try to say that it will be environmentally friendly and no one will have a car and most people will ride a bicycle. Plenty of people still drive and cars are still legal to own.
I live about 5 houses down from that site..also on the South side of the street. I’m not looking forward to years of construction disruptions but then I’m worried about parking. They really should have to add more parking spaces in their underground parking facilities.
WOW just what I was searching for. Came here by searching for %meta_keyword%