In September 2020, YIMBY reported that permits had been filed for a three-story single-family rowhouse at 2545 North Howard Street in West Kensington. Since that time, construction has been completed on the four-bedroom, three-bathroom project, and today we look at the end result. The structure replaces a vacant lot on the east side of the block between West Cumberland and West Huntingdon streets. According to permits, the building spans 2,000 square feet (though real estate listings list the property at 2,520 square feet, a figure that likely also includes the basement) and features a roof deck. Permit documents list Paul Dietz III as the architect and Gezim Kupa as the contractor.
Permits list a construction cost of $176,000, of which $140,000 is allocated toward general construction and $12,000 apiece for electrical, mechanical, and plumbing work. The property was sold for $444,000 in May 2021.
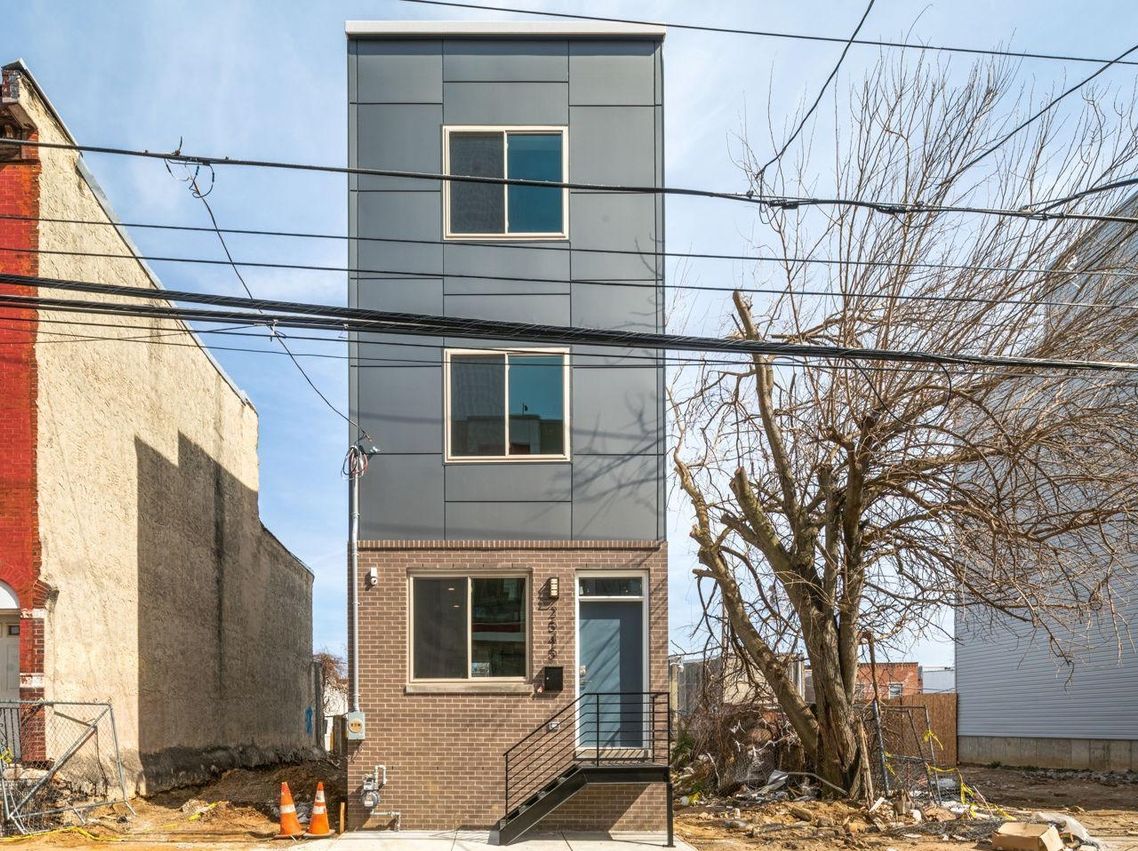
2545 North Howard Street
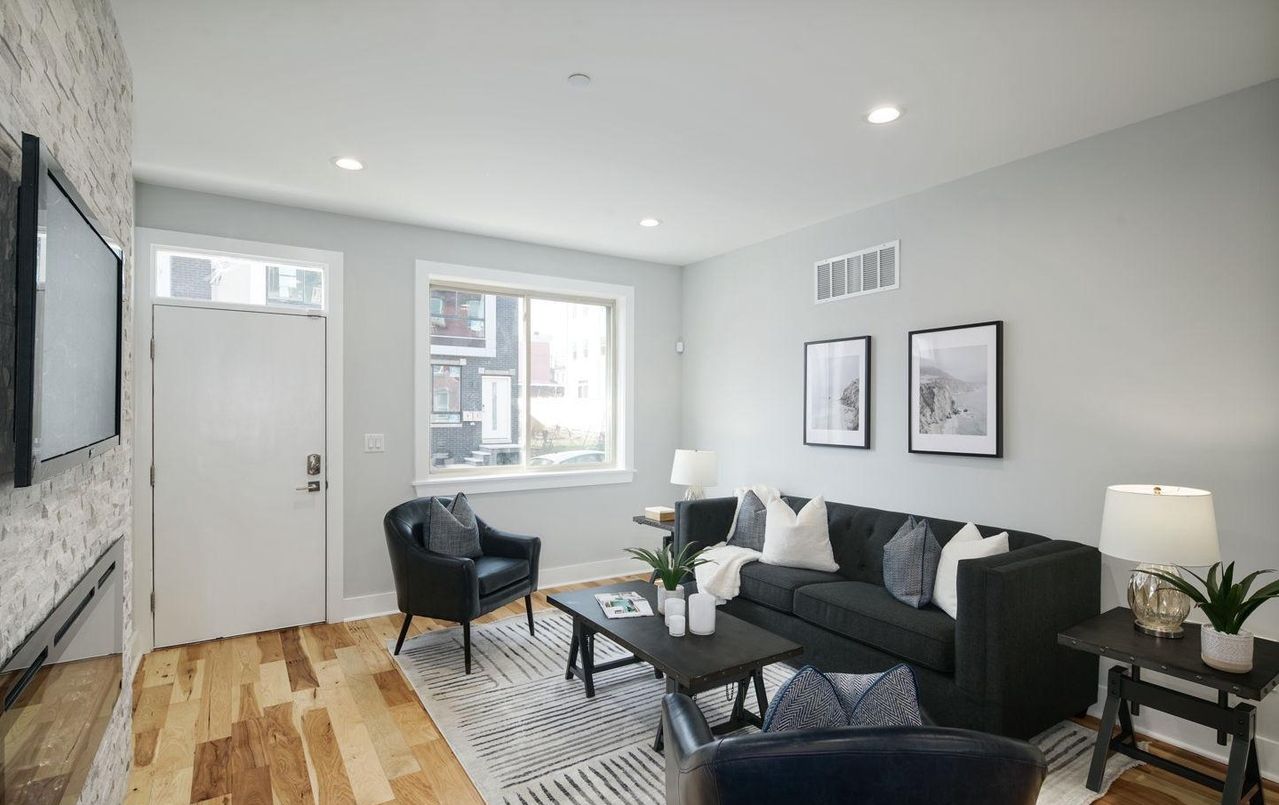
2545 North Howard Street
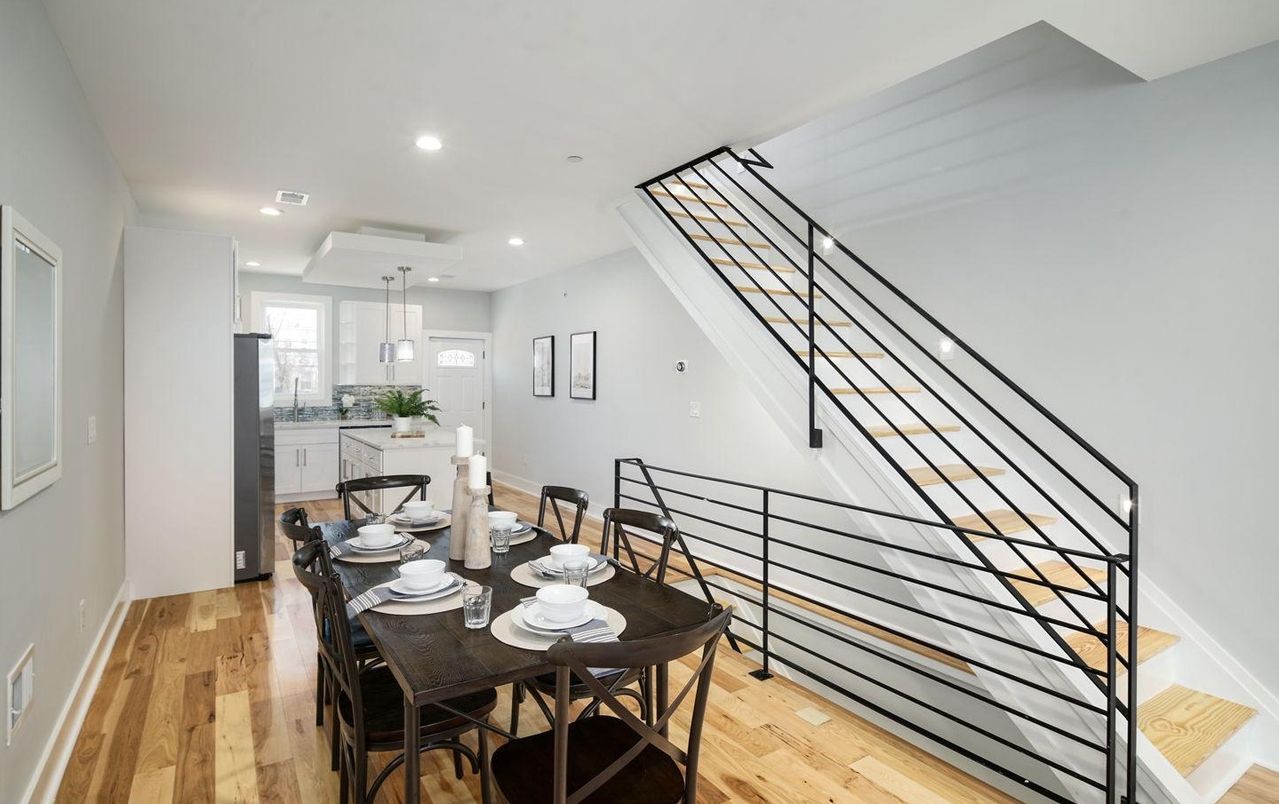
2545 North Howard Street
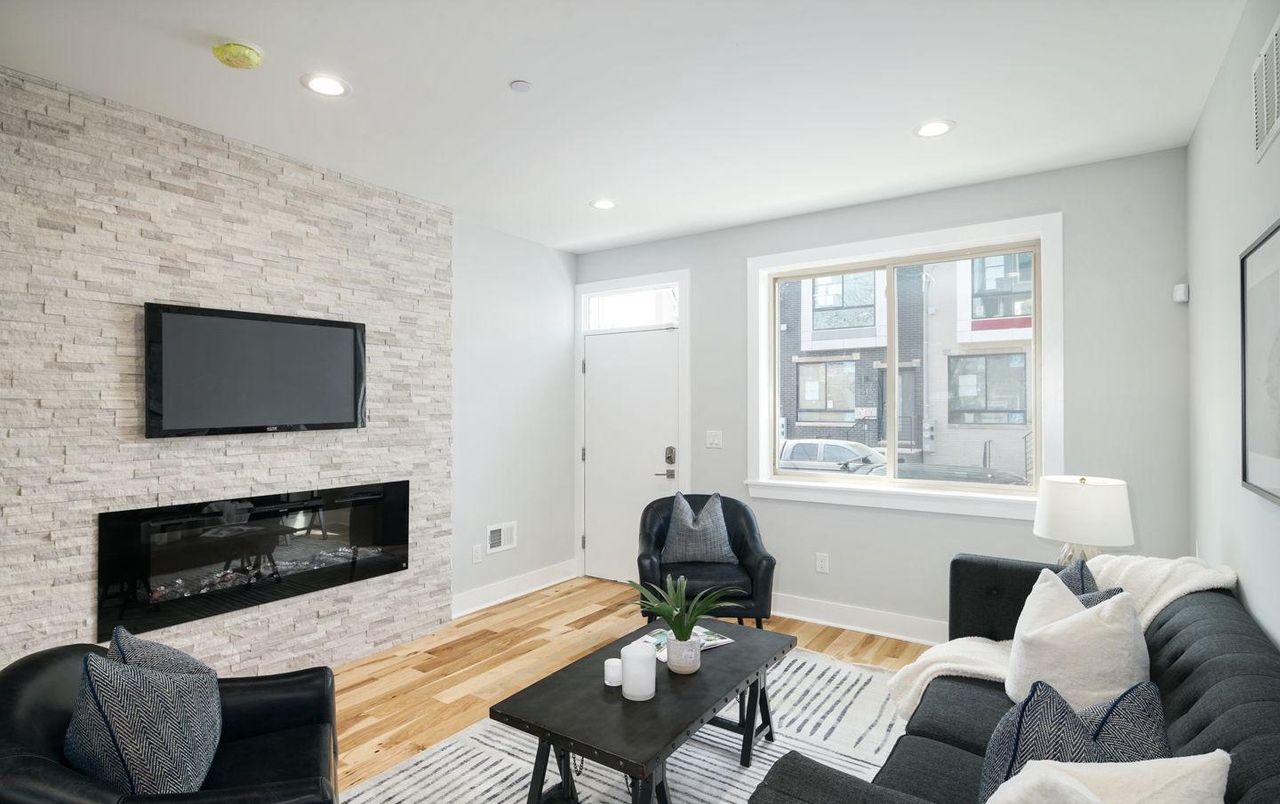
2545 North Howard Street
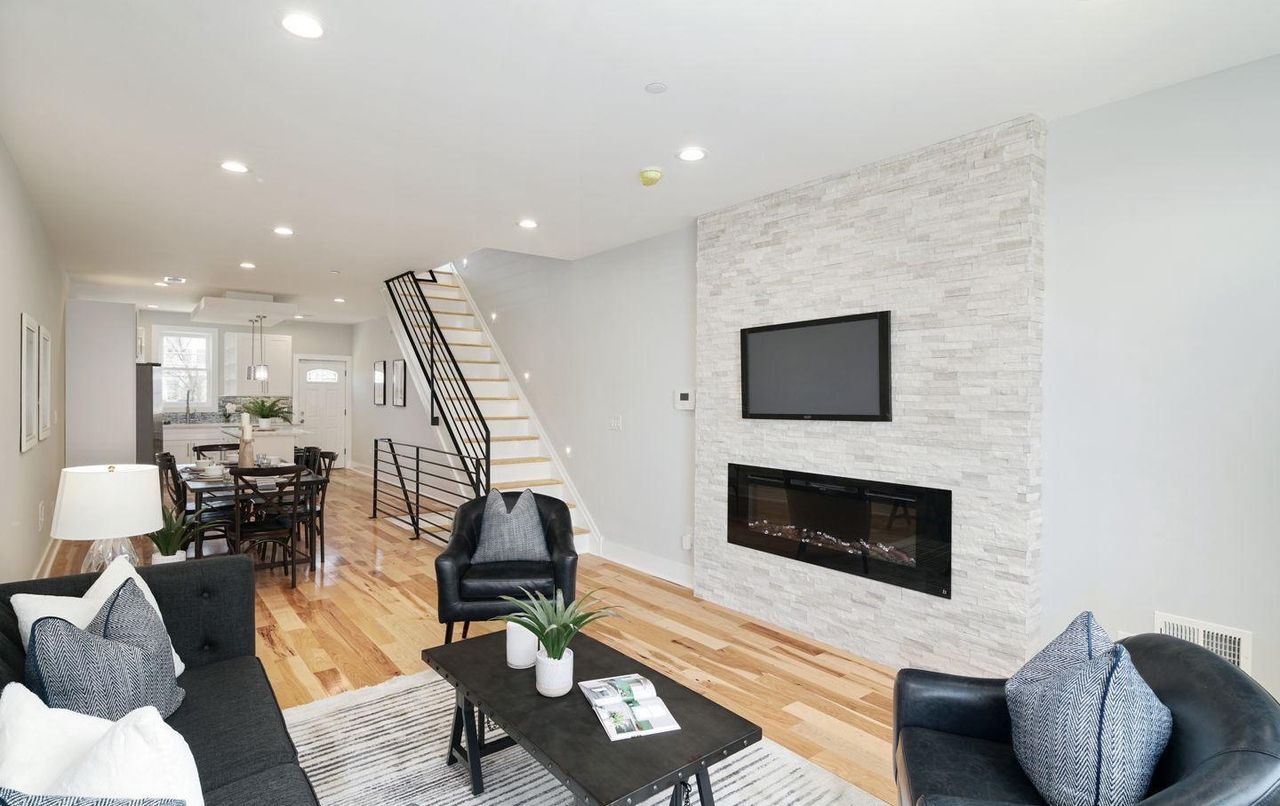
2545 North Howard Street
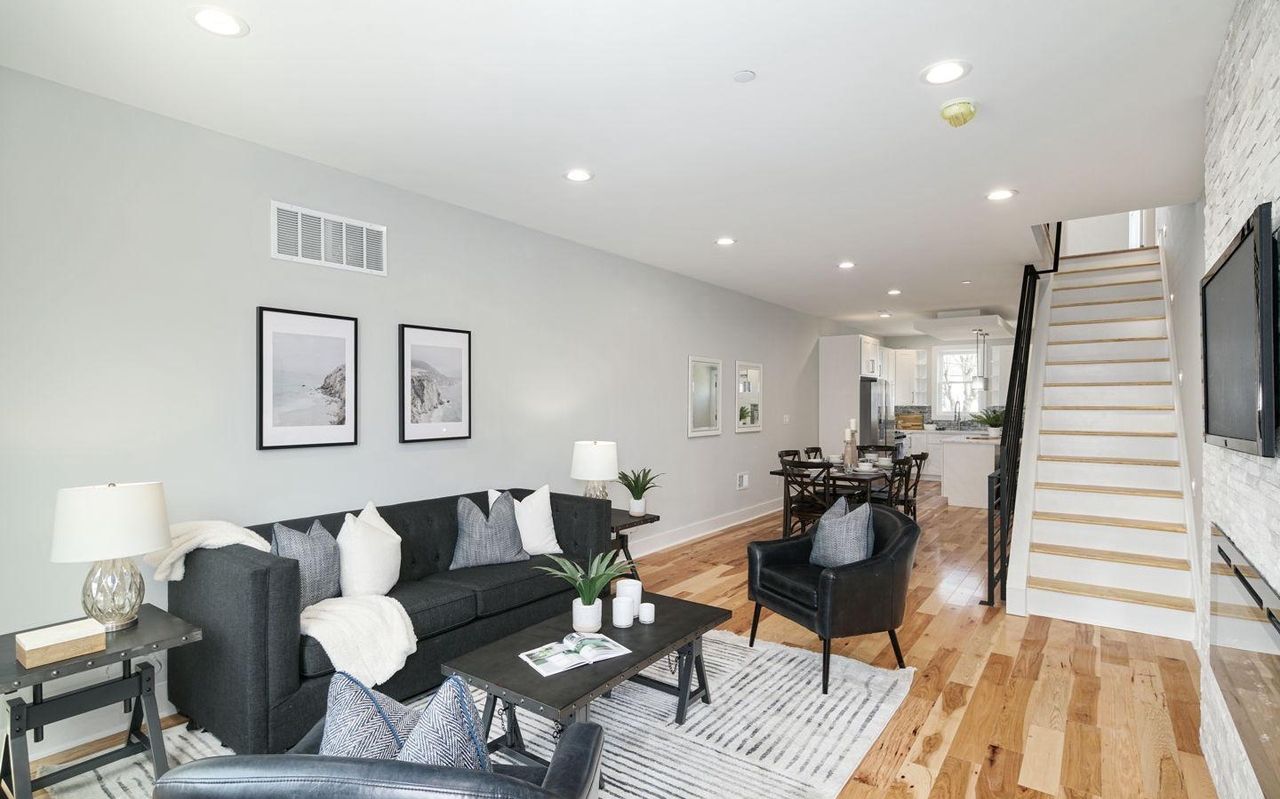
2545 North Howard Street
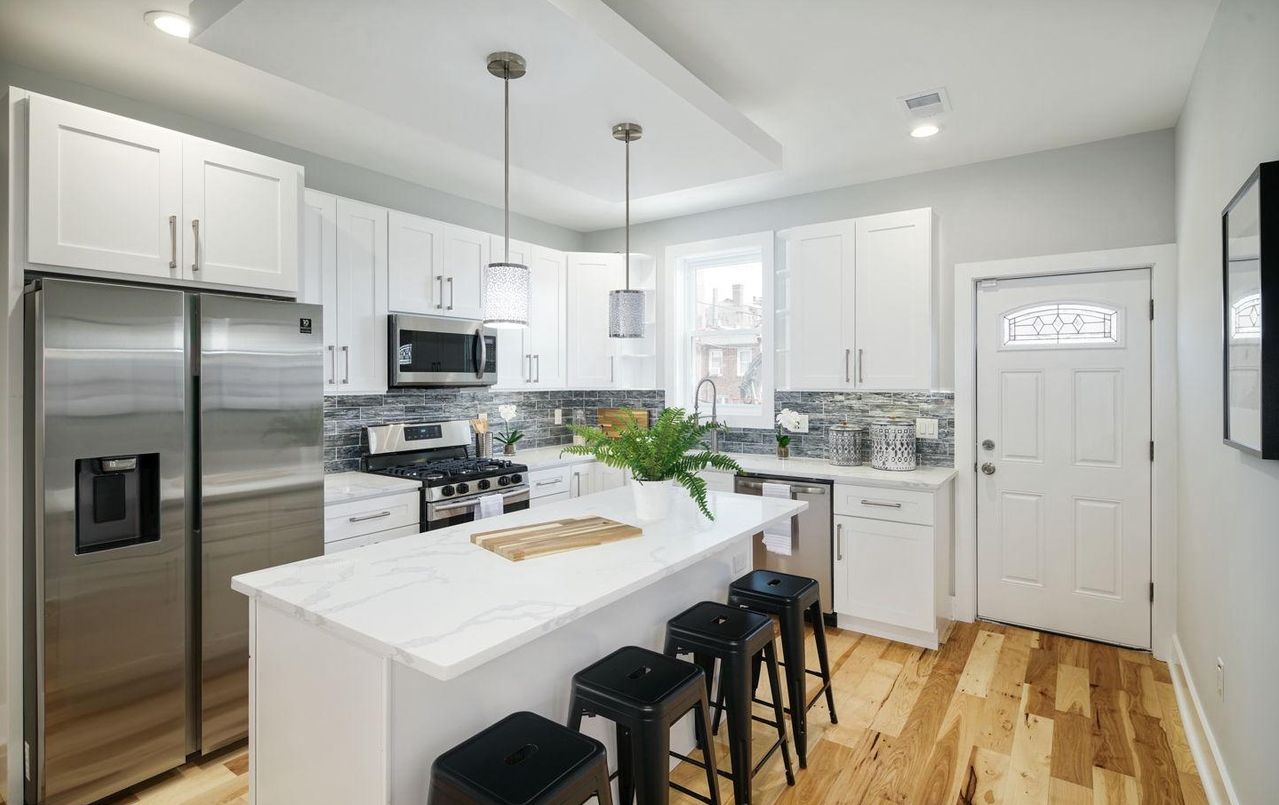
2545 North Howard Street
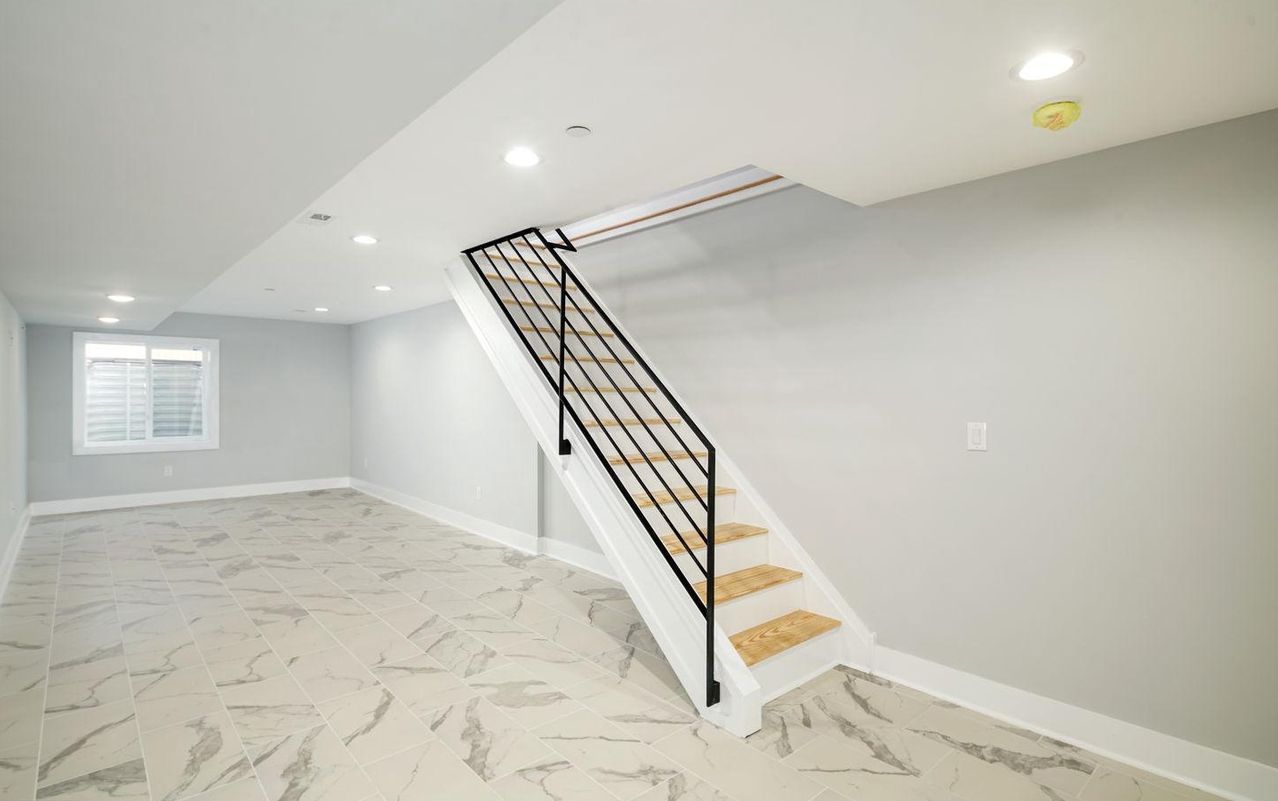
2545 North Howard Street
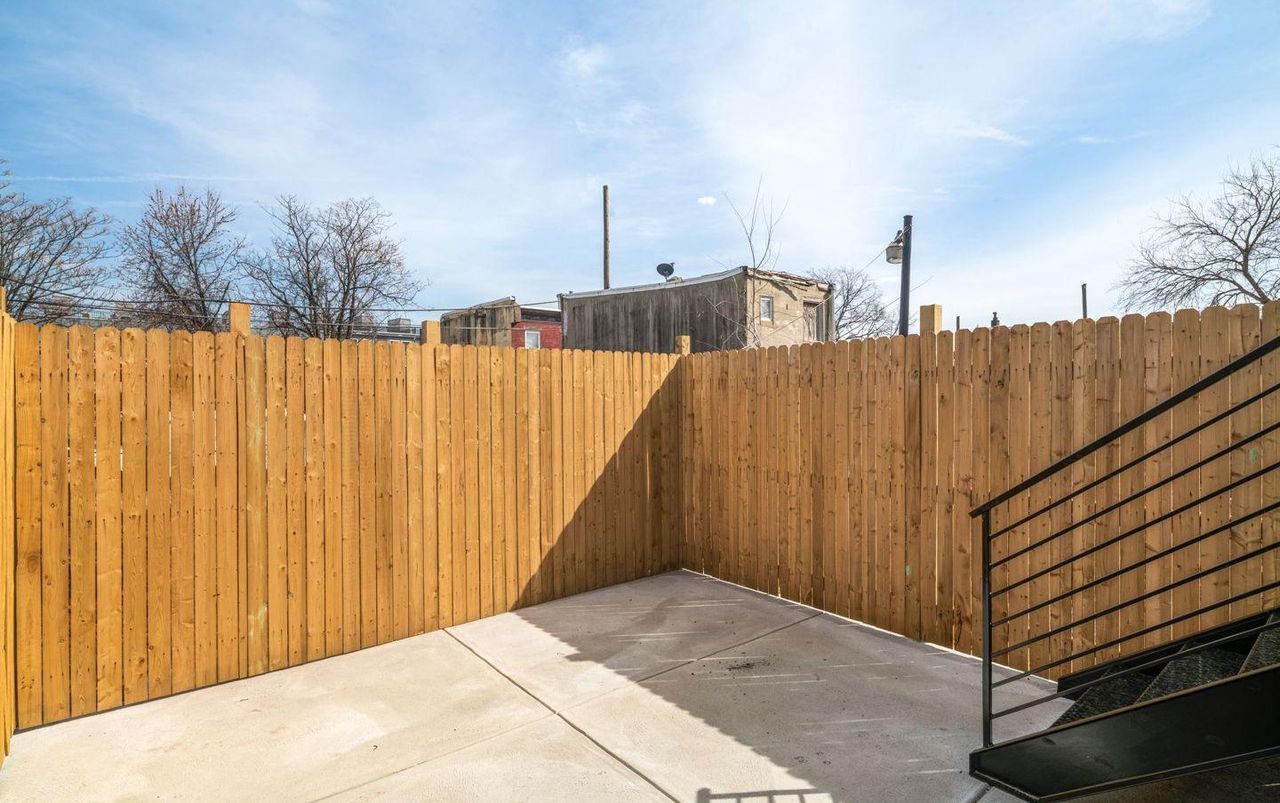
2545 North Howard Street
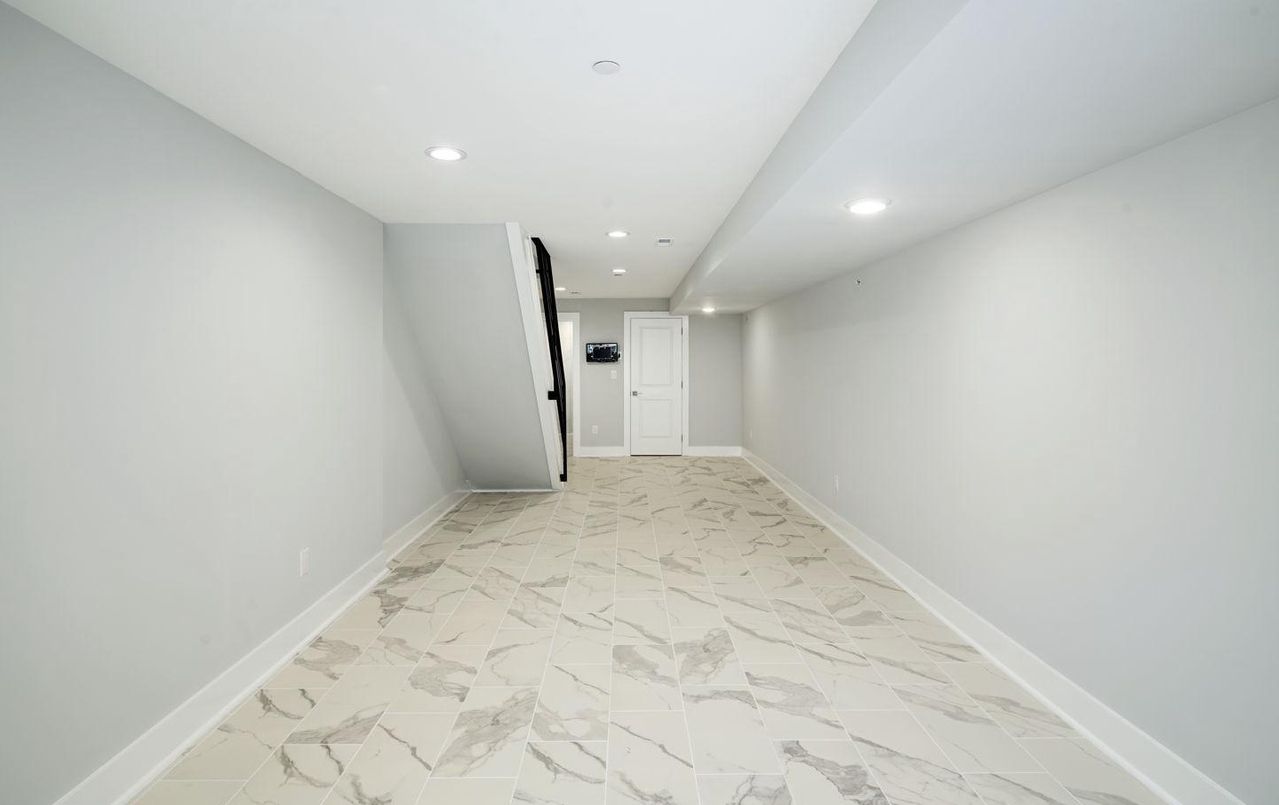
2545 North Howard Street
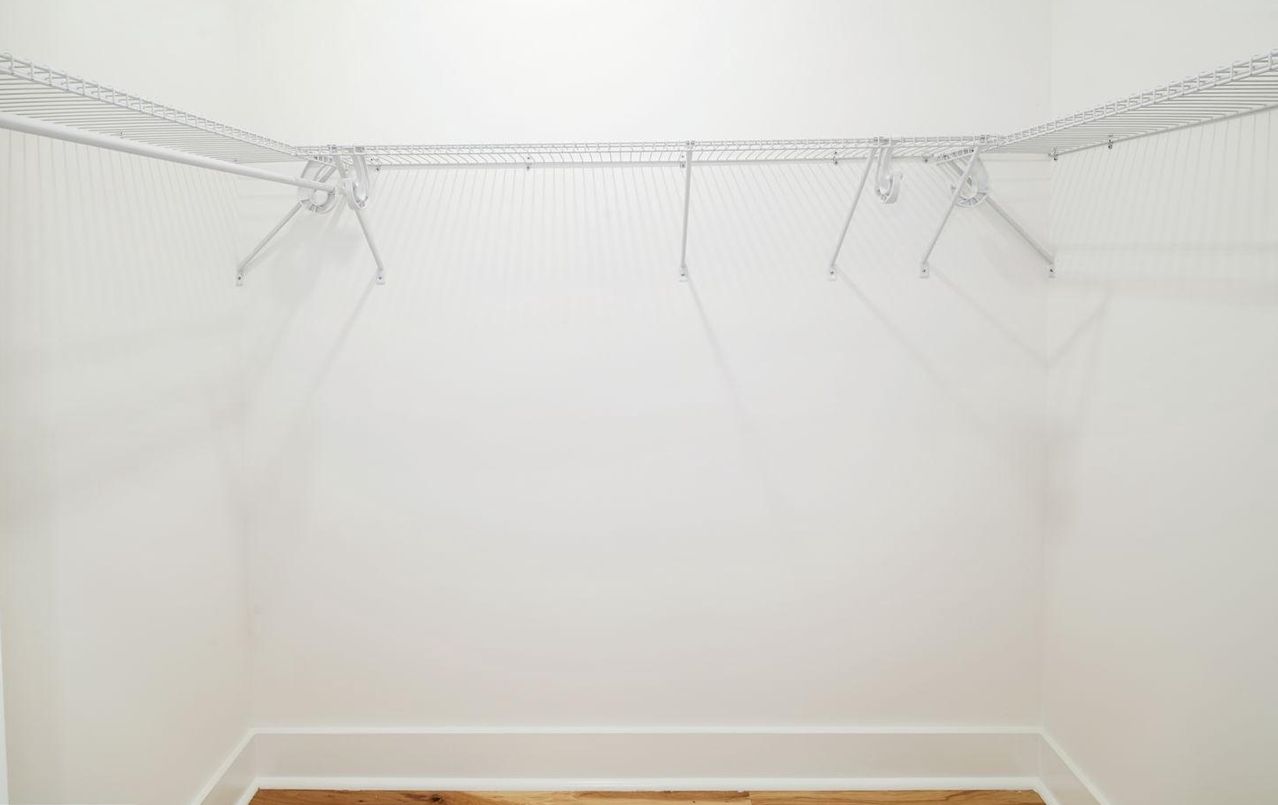
2545 North Howard Street
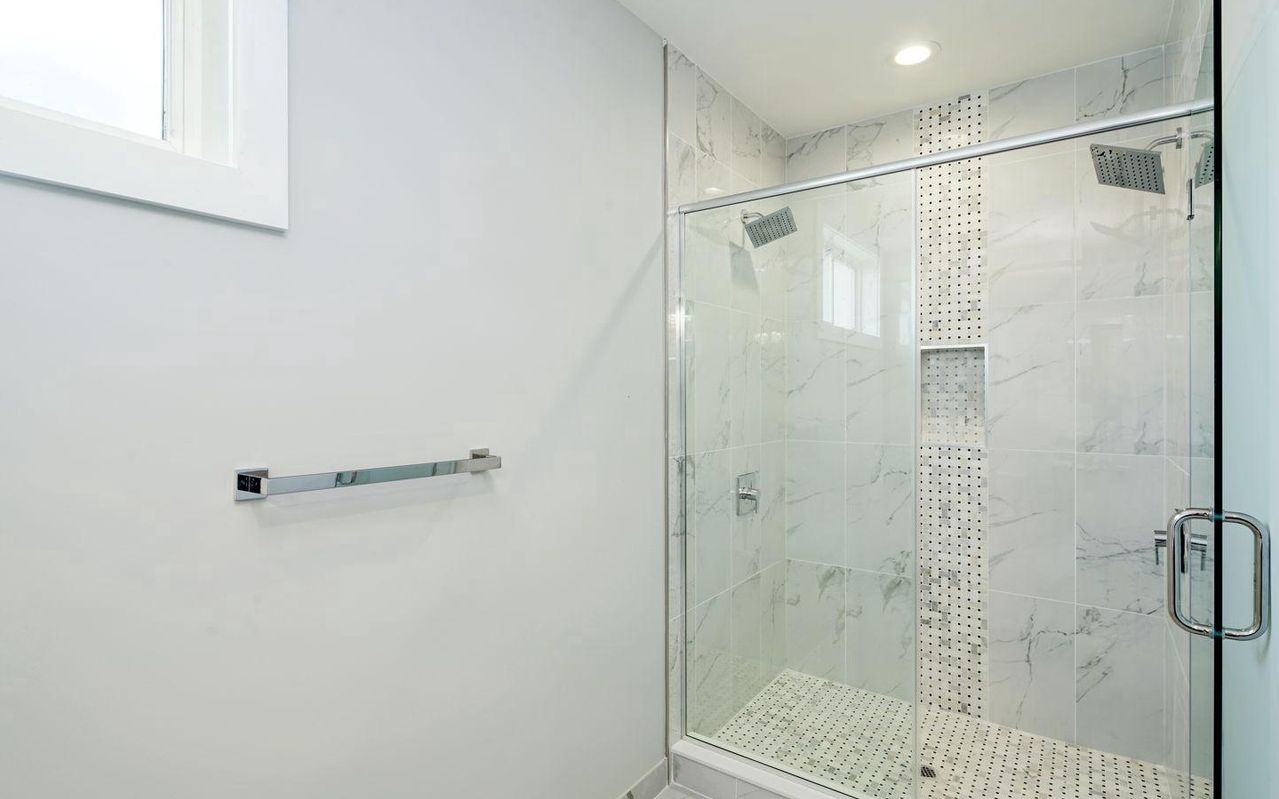
2545 North Howard Street
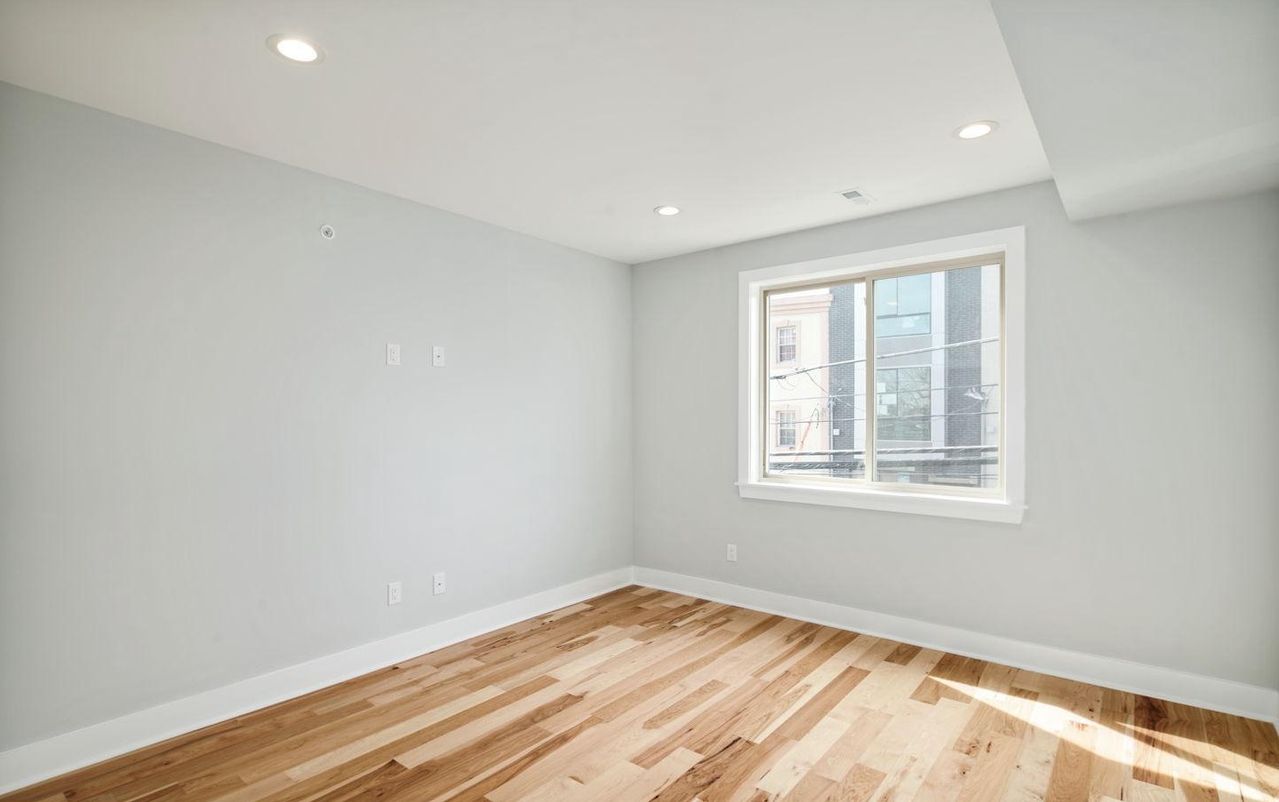
2545 North Howard Street
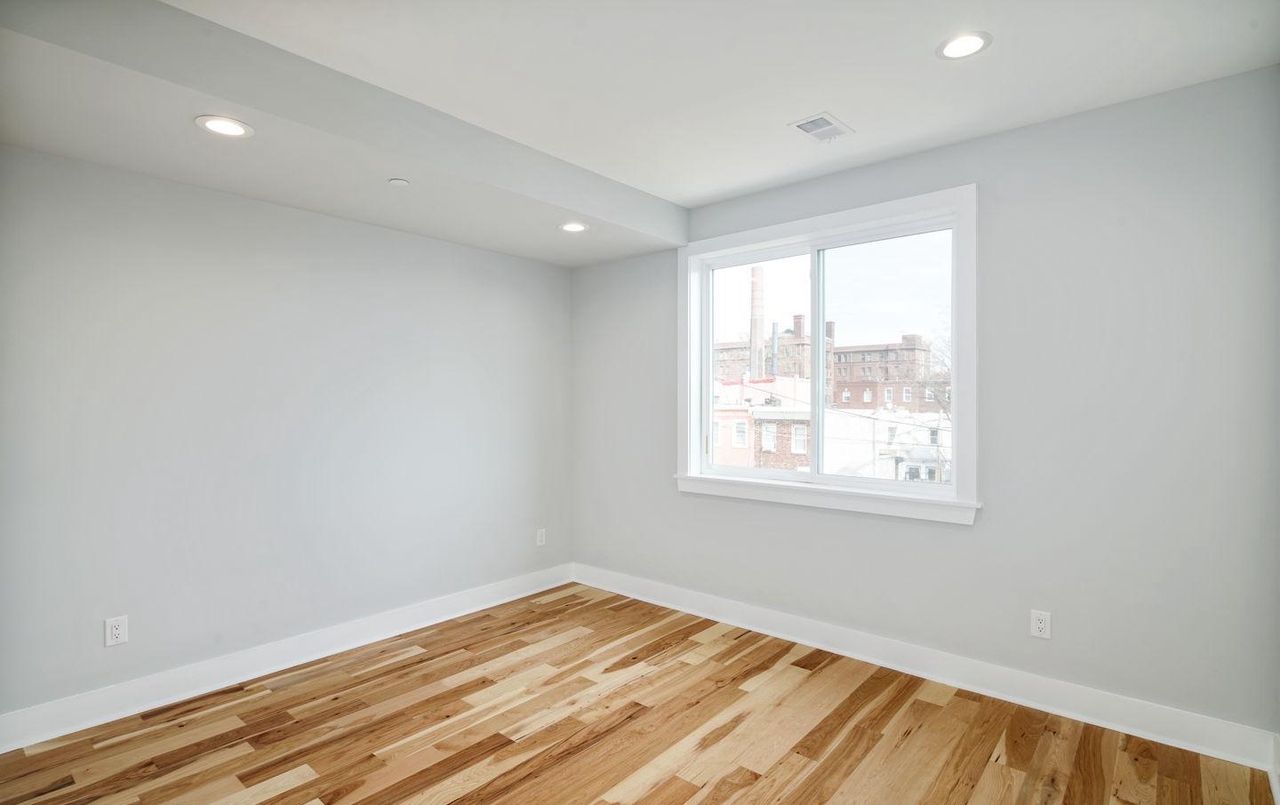
2545 North Howard Street
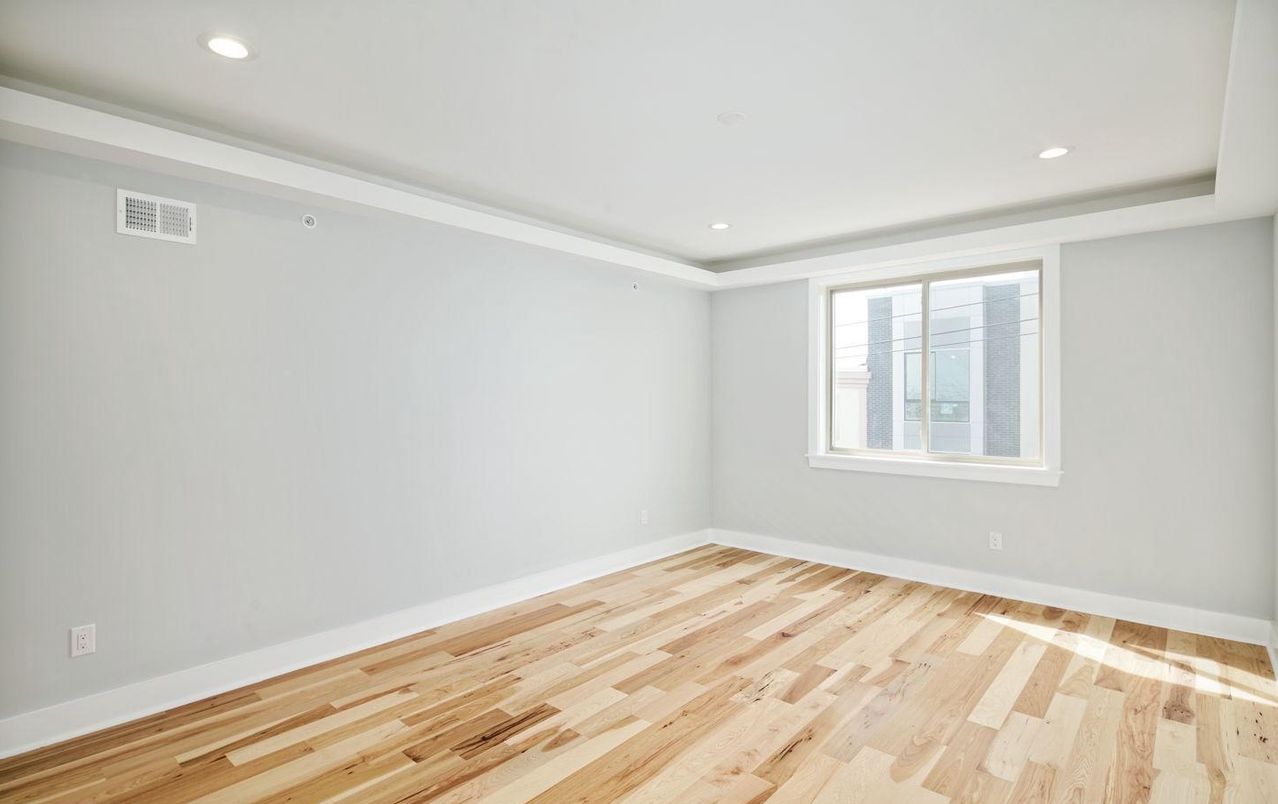
2545 North Howard Street
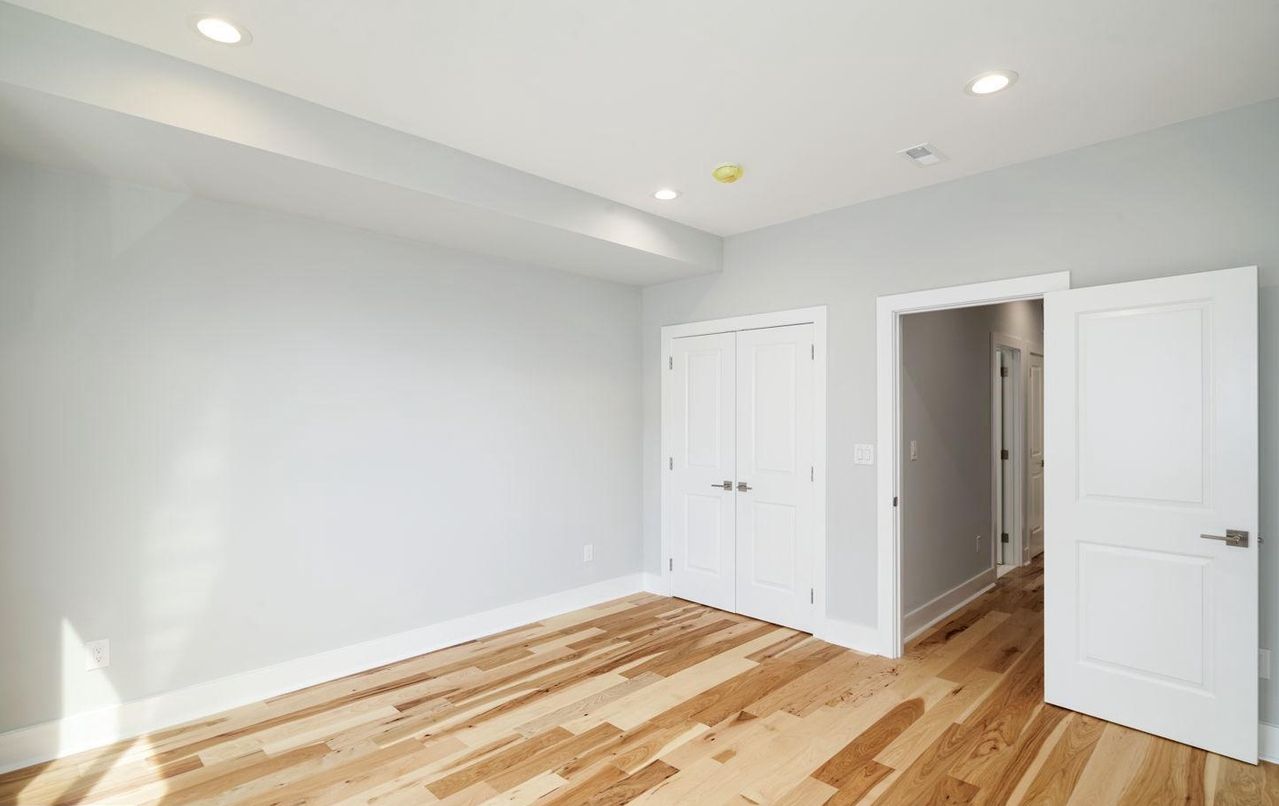
2545 North Howard Street
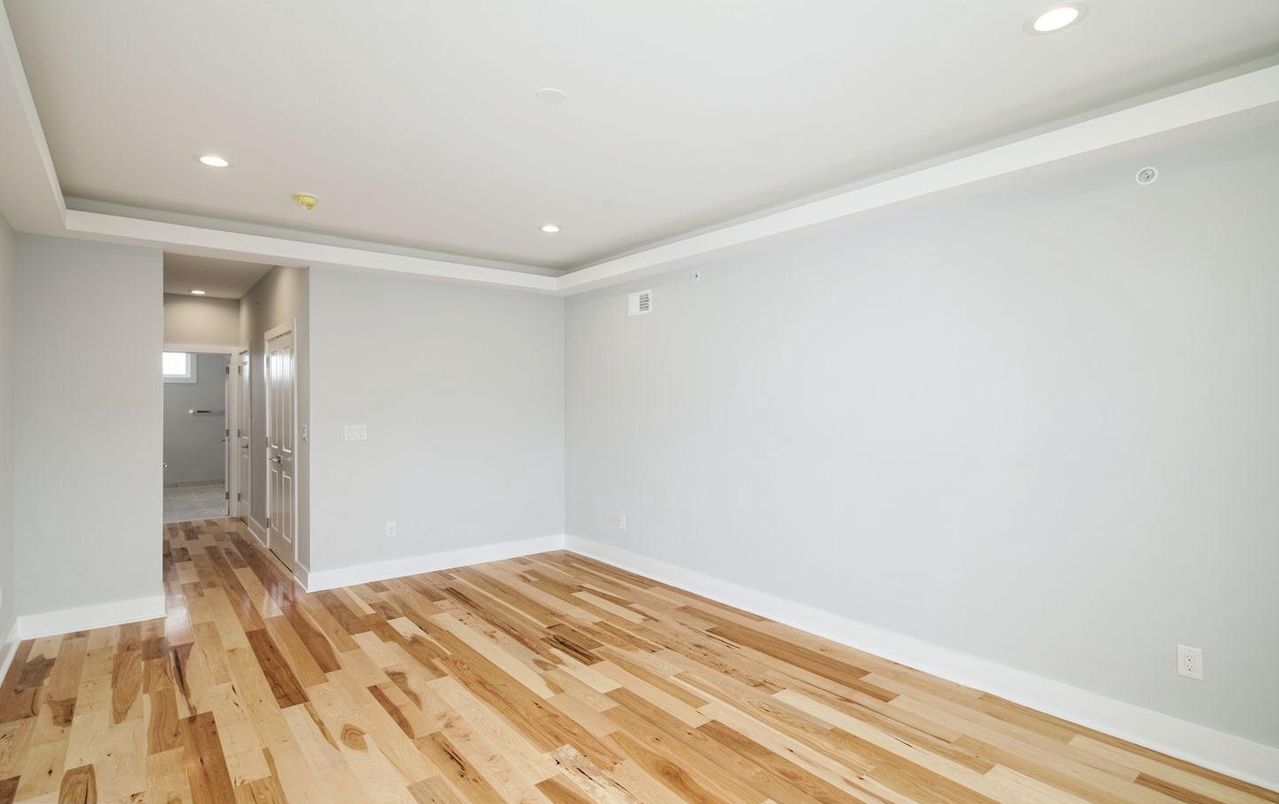
2545 North Howard Street
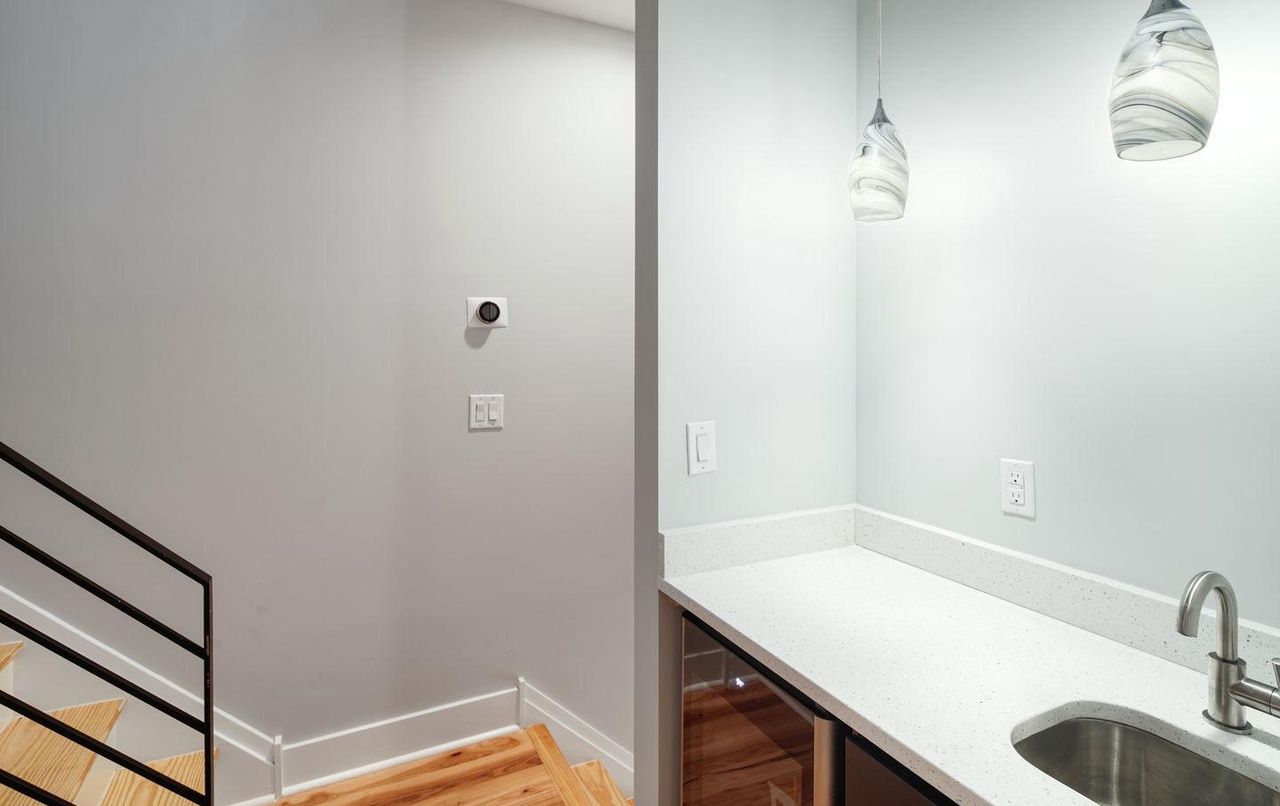
2545 North Howard Street
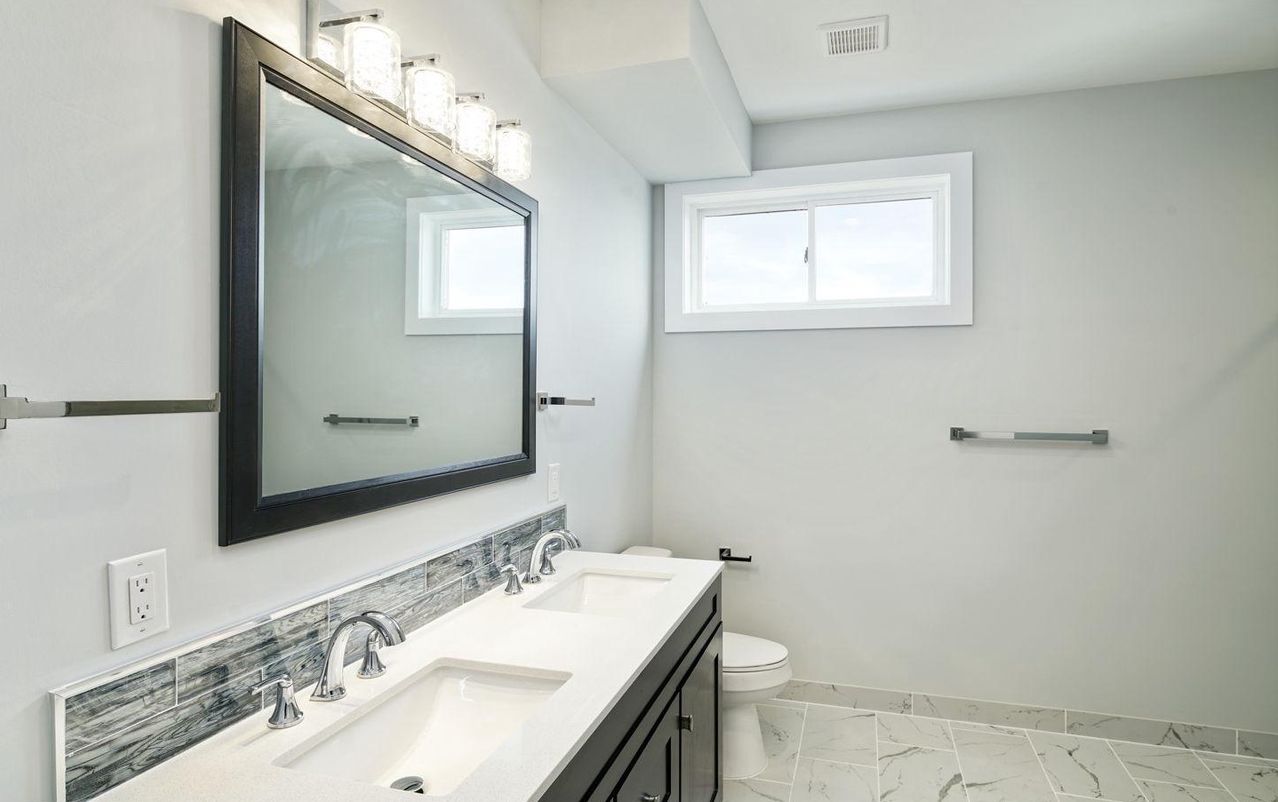
2545 North Howard Street
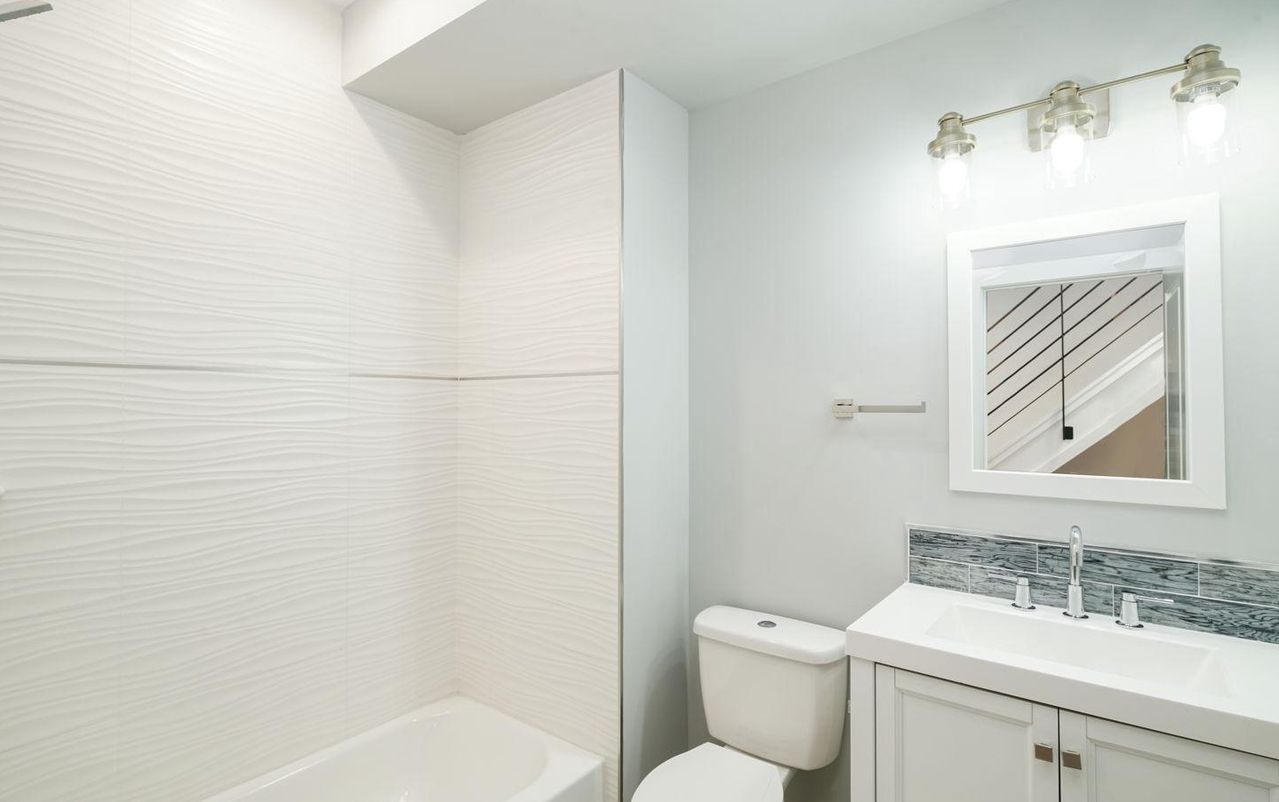
2545 North Howard Street
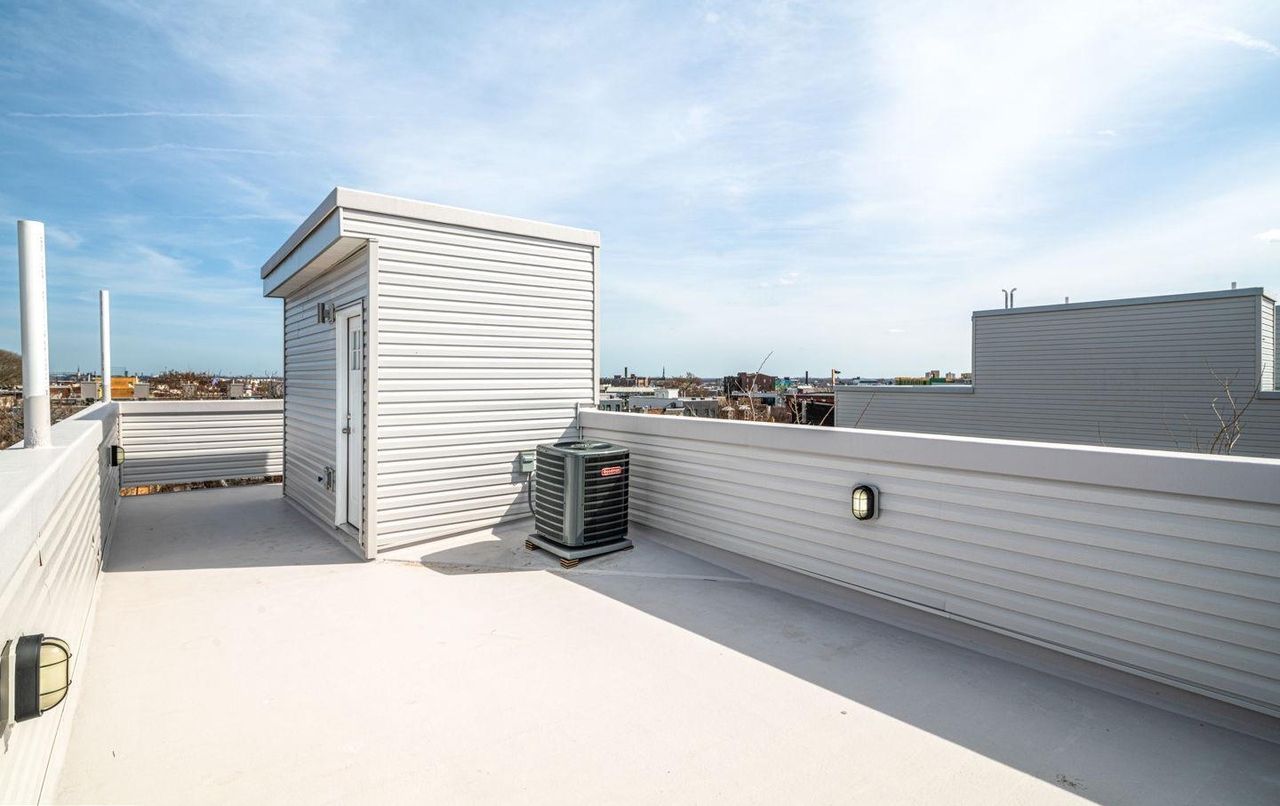
2545 North Howard Street
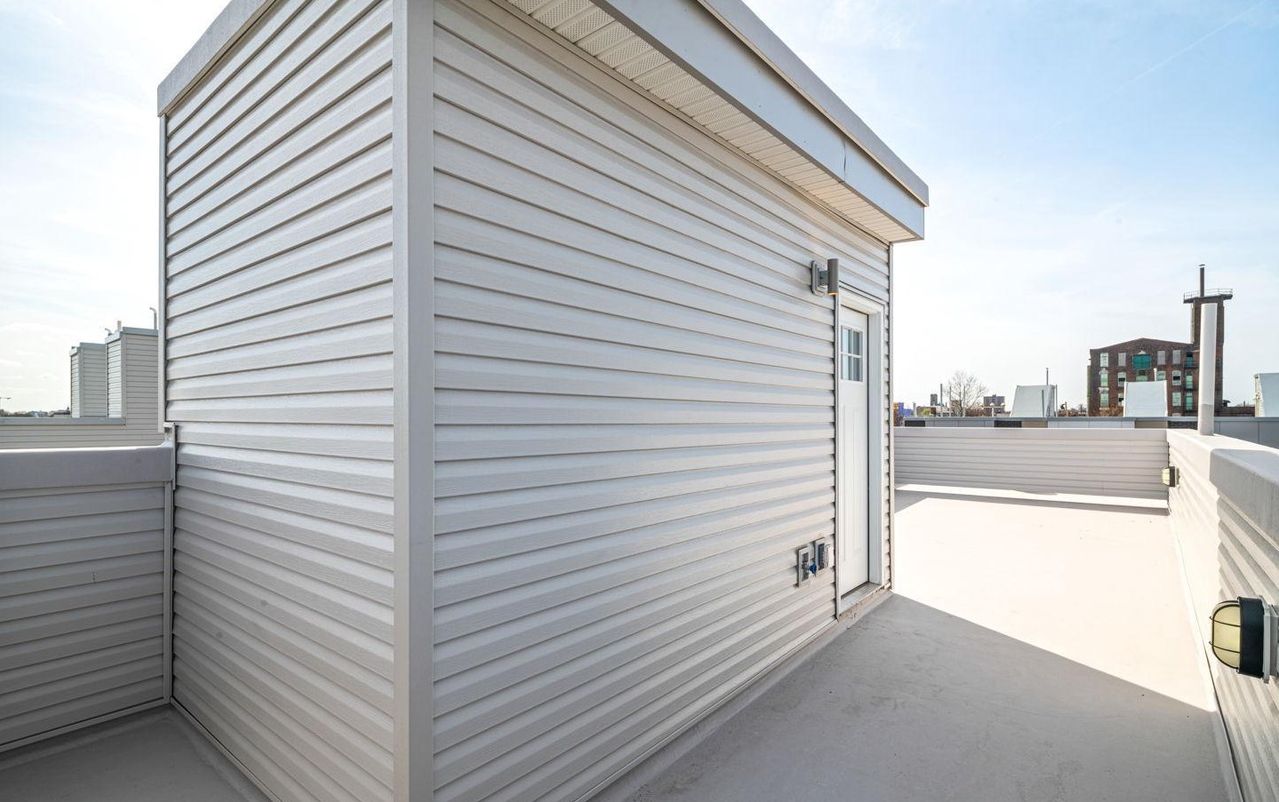
2545 North Howard Street
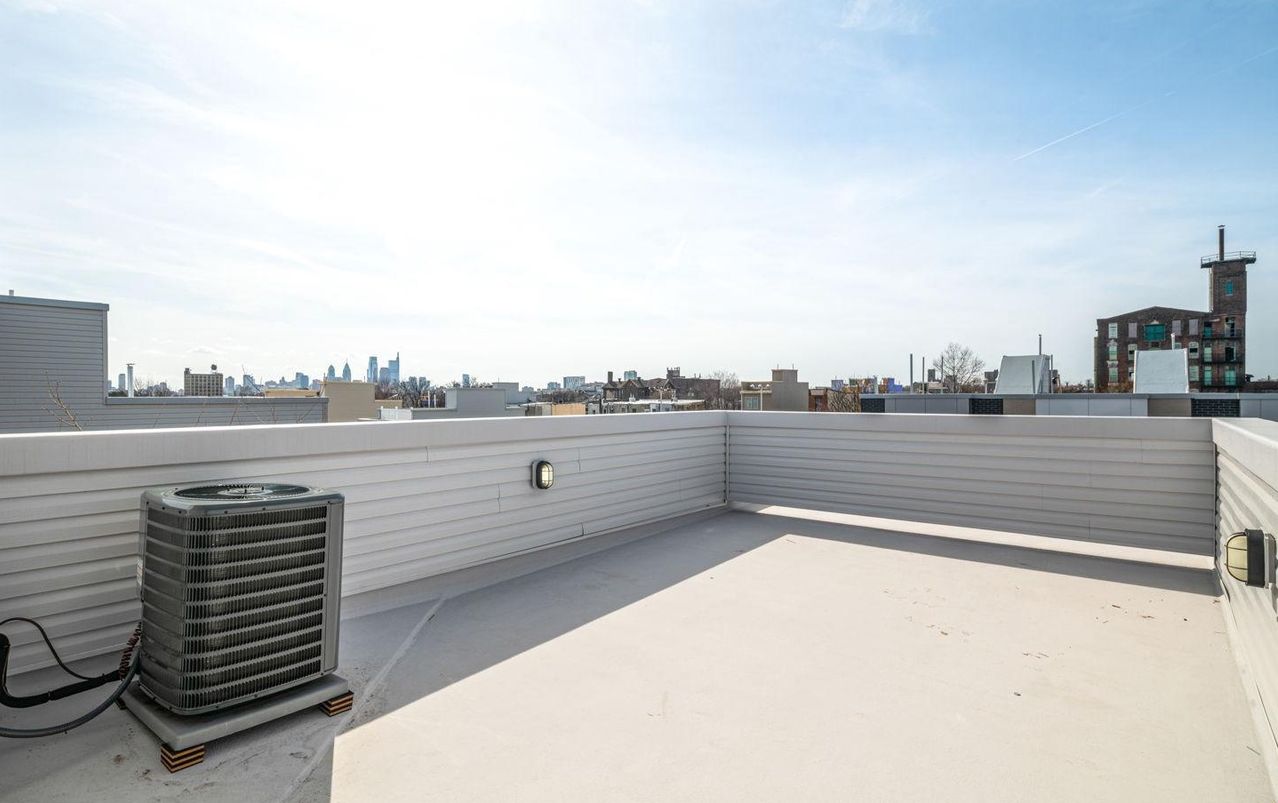
2545 North Howard Street
A real estate listing states the following about the property:
The living room is accented by a fireplace with stunning floor to ceiling tile surrounding it. The elegant kitchen includes a large island for seating, and classic white quartz countertops and matching white shaker cabinets. Plenty of room for a large dining room table as well. The 2nd level offers two very large bedrooms, each with abundant closet space. A shared hall full bath and laundry room are also available on the 2nd floor. The 3rd floor is the generous main bedroom suite, contained within is a sizable walk-in closet and large en-suite bathroom with double vanity sink and spacious shower with duel shower heads. Just outside your main bedroom is a convenient wet bar, beverage fridge and additional storage space for your ease of use on the massive roof deck. The basement is fully finished and could be used for a 2nd living space, home gym, or office and also provides you with your third full bathroom. 1 year builders warranty and 10 year tax abatement pending.
2545 North Howard Street is situated a block west of the Temple University Hospital Episcopal Campus and six short blocks west of the Huntingdon Station on the Market-Frankford Line. Although it is a minor addition to the urban fabric in its own right, projects such as 2545 North Howard Street are fundamental for the ongoing revival of a neighborhood that has been devastated by a prolonged period of depopulation and subsequent demolitions in the postwar period.
Subscribe to YIMBY’s daily e-mail
Follow YIMBYgram for real-time photo updates
Like YIMBY on Facebook
Follow YIMBY’s Twitter for the latest in YIMBYnews

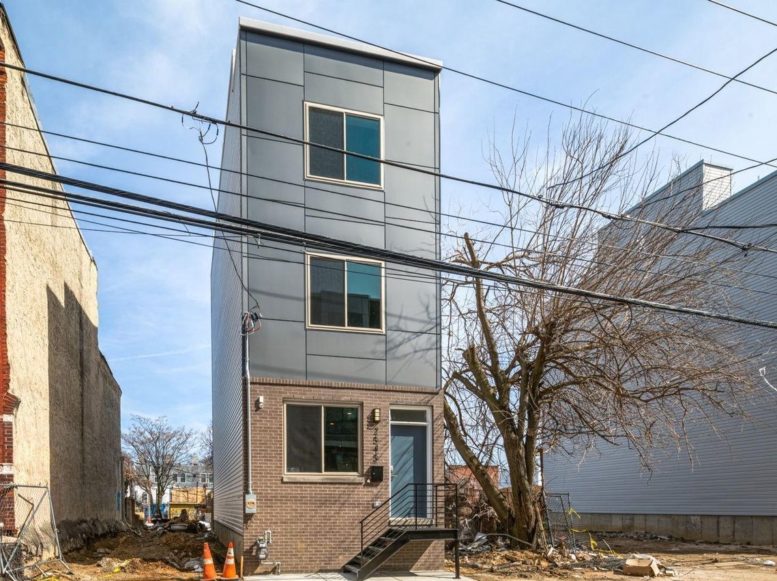
I don’t know: what’s the worst detail: the back door (it certainly is a cute touch to compliment the banal front facade; the front door (if making an entrance is important, this building fails), or the view of the walk in closet. This is how you build if you don’t care and you don’t want it to last….look at the 200 year old buildings in Center City. The architecture remains fresh and desirable. This is a sad statement of the builder, the designer and the financier.
Y is this news? 2545 is an example of whats wrong with the city. Allowing a facade like that to be built, and writing about it. Better article would be a wrecking ball demoing this dated aluminum tin foil eye soar pod. Those windows will shatter before the ball would even hit. I understand affordability practicality and building to help revive a neighborhood. But affordable tasteful materials are out there.LOOK Research. , mix the brick veneer with a hardie/azek clapboard, windows with mittens. Blending into the original pre war row home that defines this neighborhood. 2545 will be falling apart & abandoned in no time.
Thank You J! Your words are what is needed with all of these tin foil pods that are allowed to be built. I mean what do they call this tin foil siding?
On a positive note: love the front door paint color.
You are kindly welcome….what do you think of the Mesa, AZ fireplace wall….a little desert chic for inner city Philadelphia to transport the resident away?! sheesh….all bad decisions except for the paint color on the outside of the door.
Well J. Architecht Mike Brady rose from the dead and wanted to show his modern take on the brady household into philly row house living. The neutral fireplace vaner tone mimics his former residence with a hint of updated eletric fireplace. All you do is plug it in.
Mike Brady has been making philly groovy and has been helping Philly since Larry Krasner has been in office.