A recent site visit by Philly YIMBY has revealed significant construction progress at a five-story, ten-unit apartment building at 721-23 North 16th Street in Fairmount, Lower North Philadelphia. The structure rises on the east side of the block between Swain and Brown streets, in an area that may also be described as Francisville. Designed by M Architects / Morrissey Design, the project will hold a total of 11,048 square feet of interior space, which translates to an average of around 1,100 square feet per unit. The building will feature an elevator, a cellar, and a roof deck, which will likely offer sweeping skyline views due to the building’s prominent height. Permits list Mountfair Assoc. [sic] as the owner and Regis Development Corp. as the contractor. Construction costs are specified at $725,000.
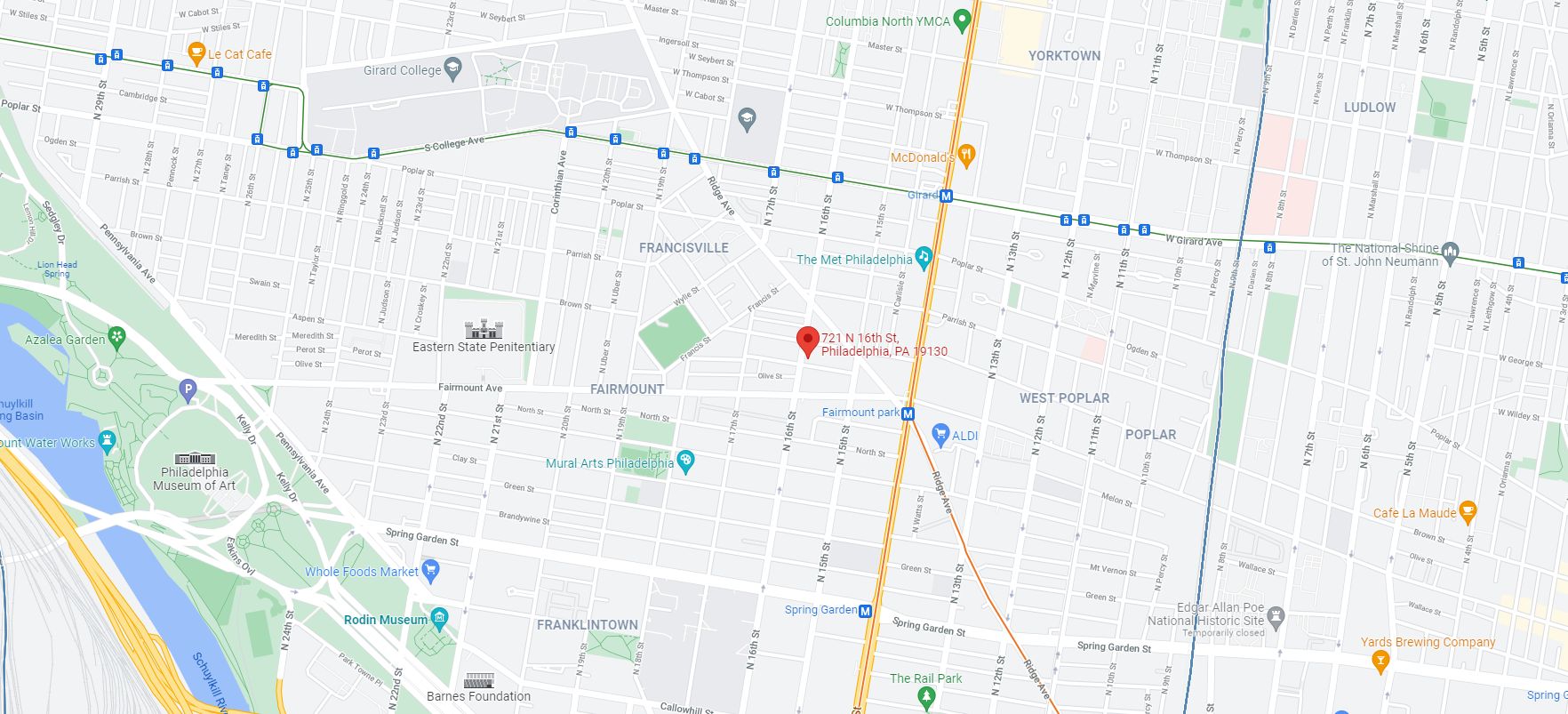
721-23 North 16th Street. Credit: Google
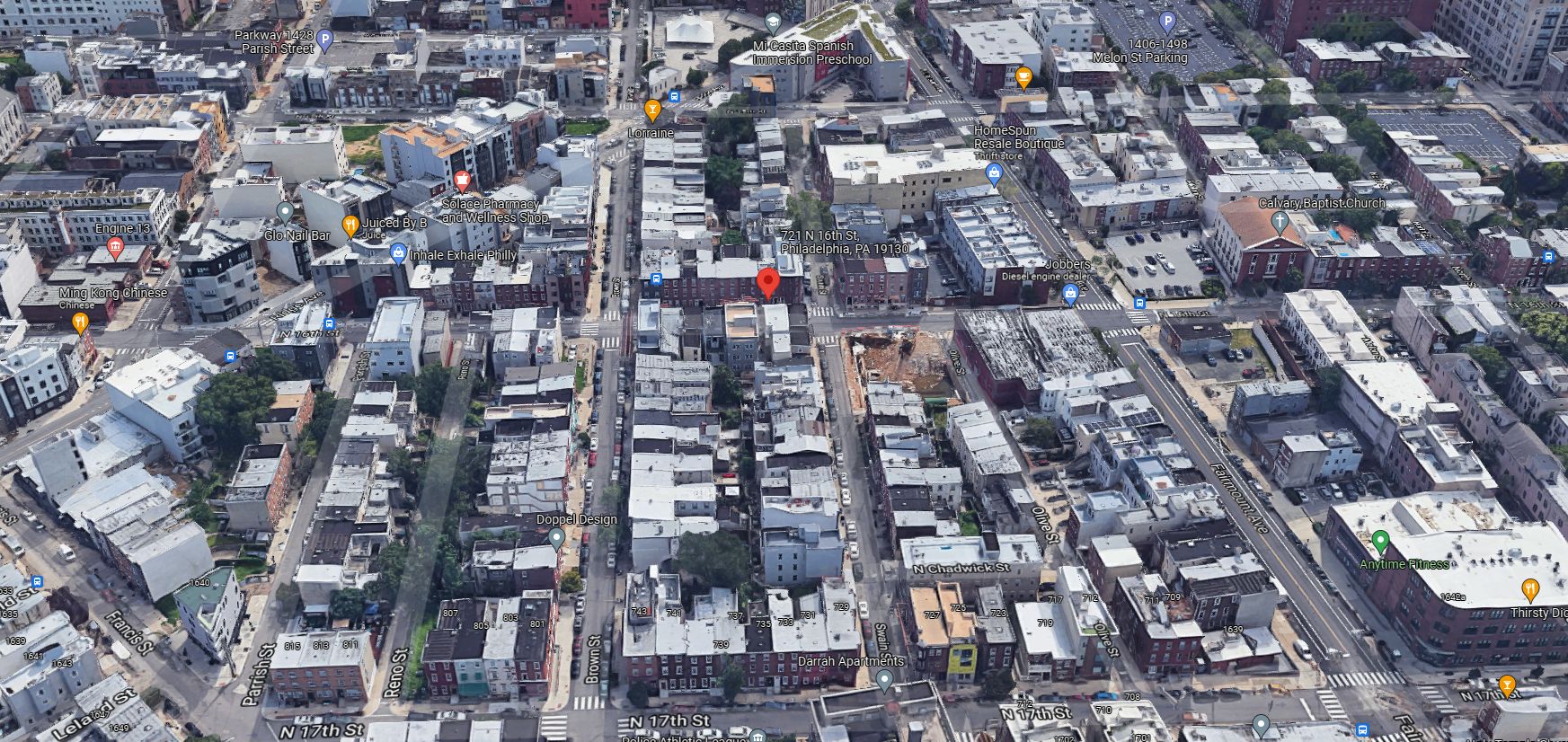
721-23 North 16th Street. Looking east. Credit: Google
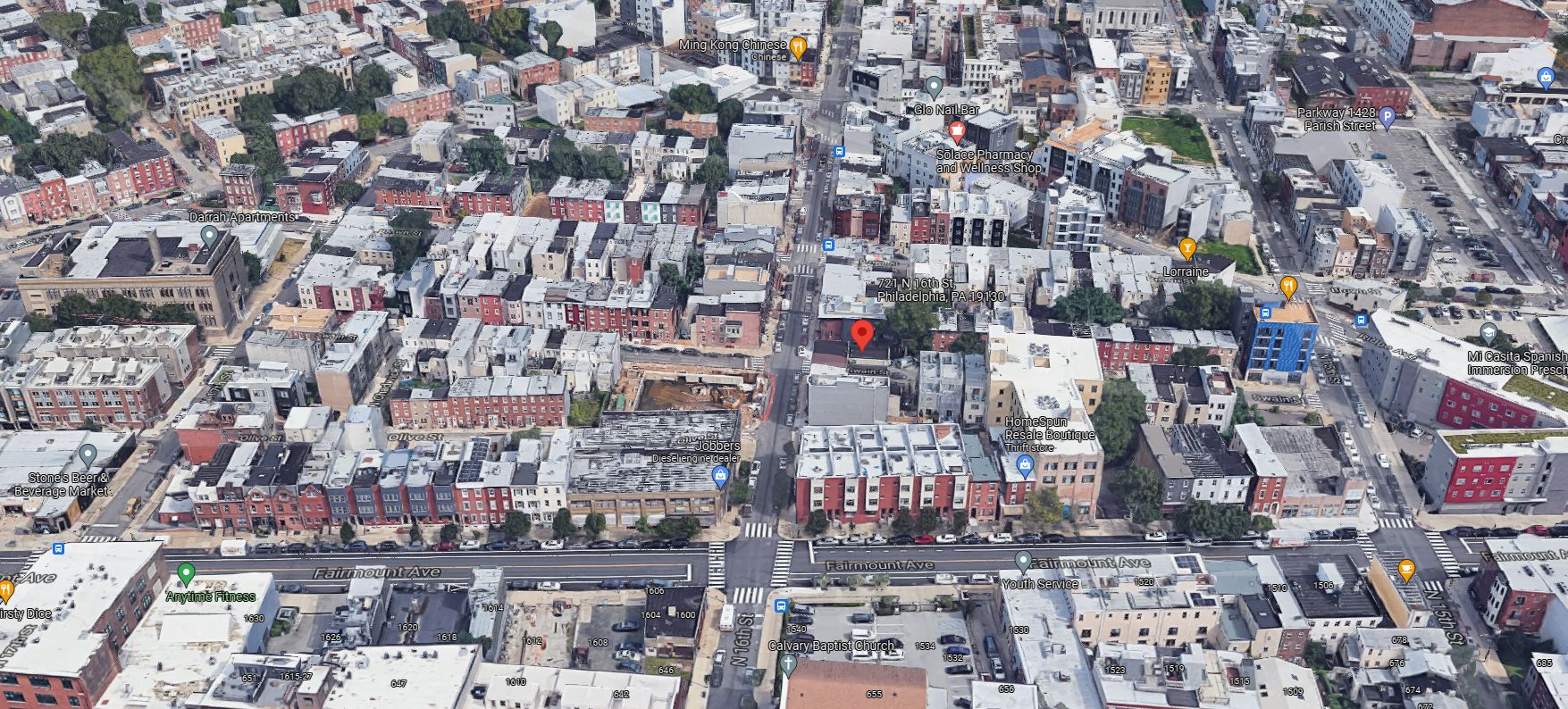
721-23 North 16th Street. Looking north. Credit: Google
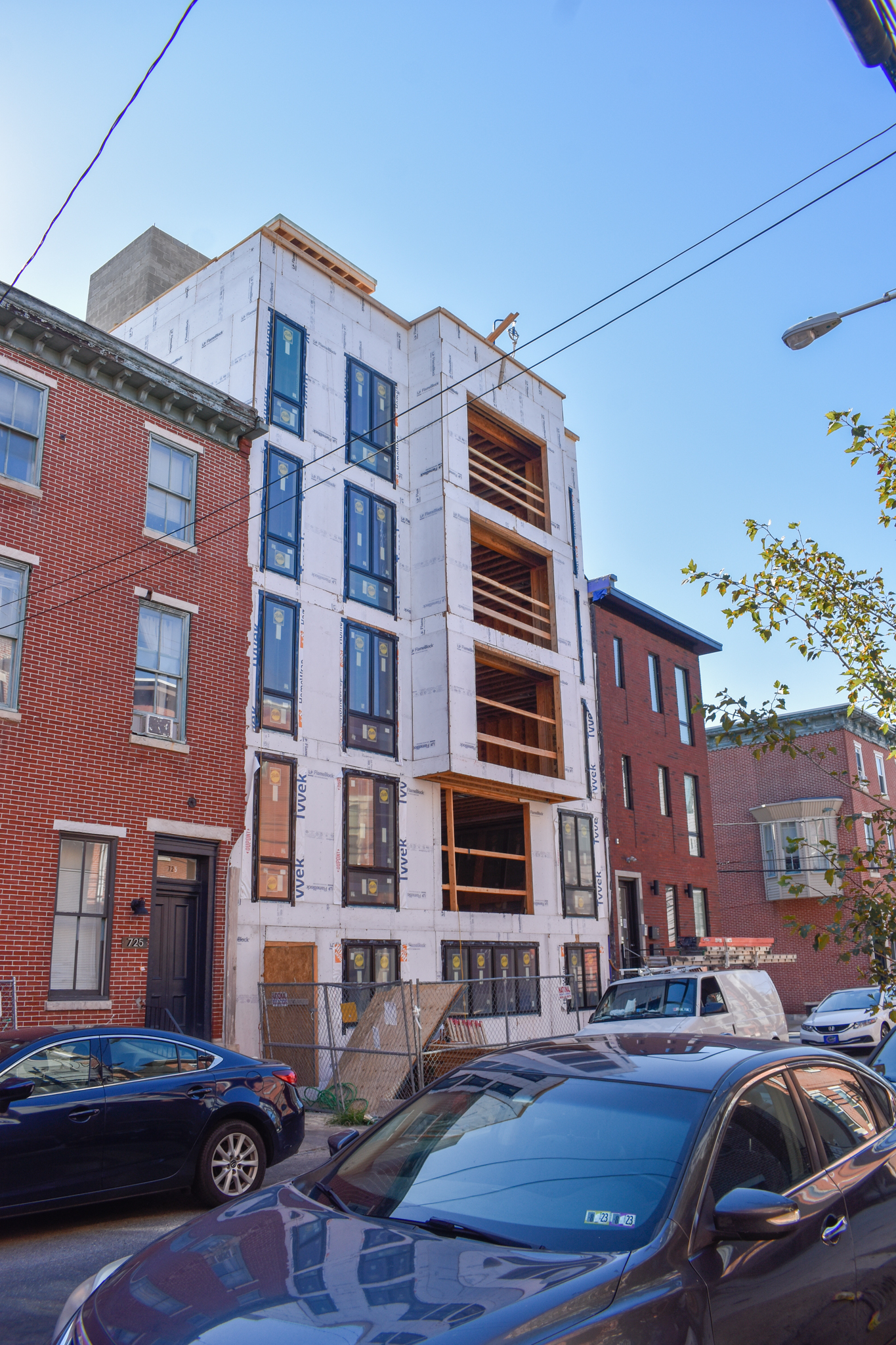
721-23 North 16th Street. Photo by Jamie Meller. August 2022
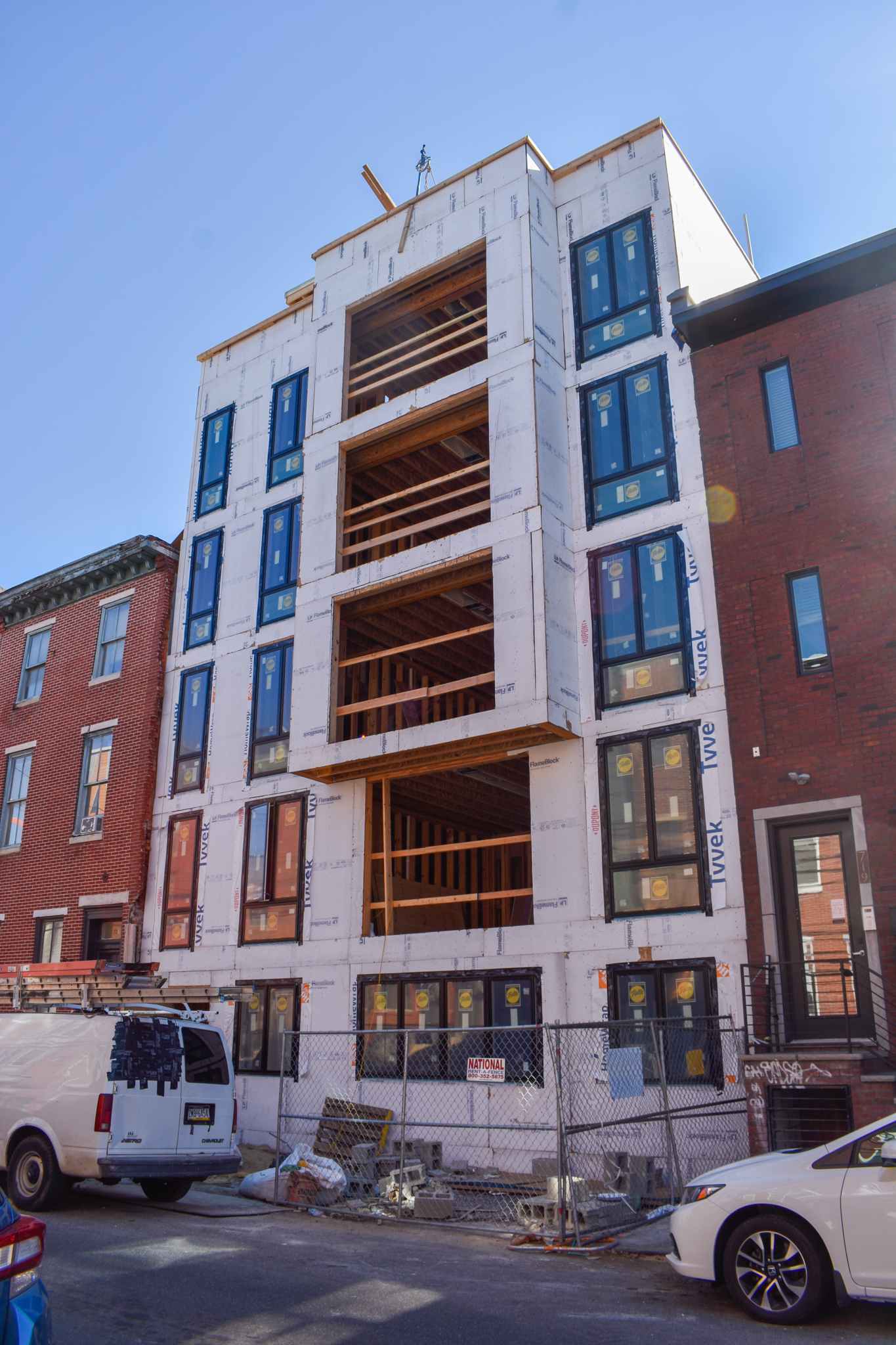
721-23 North 16th Street. Photo by Jamie Meller. August 2022
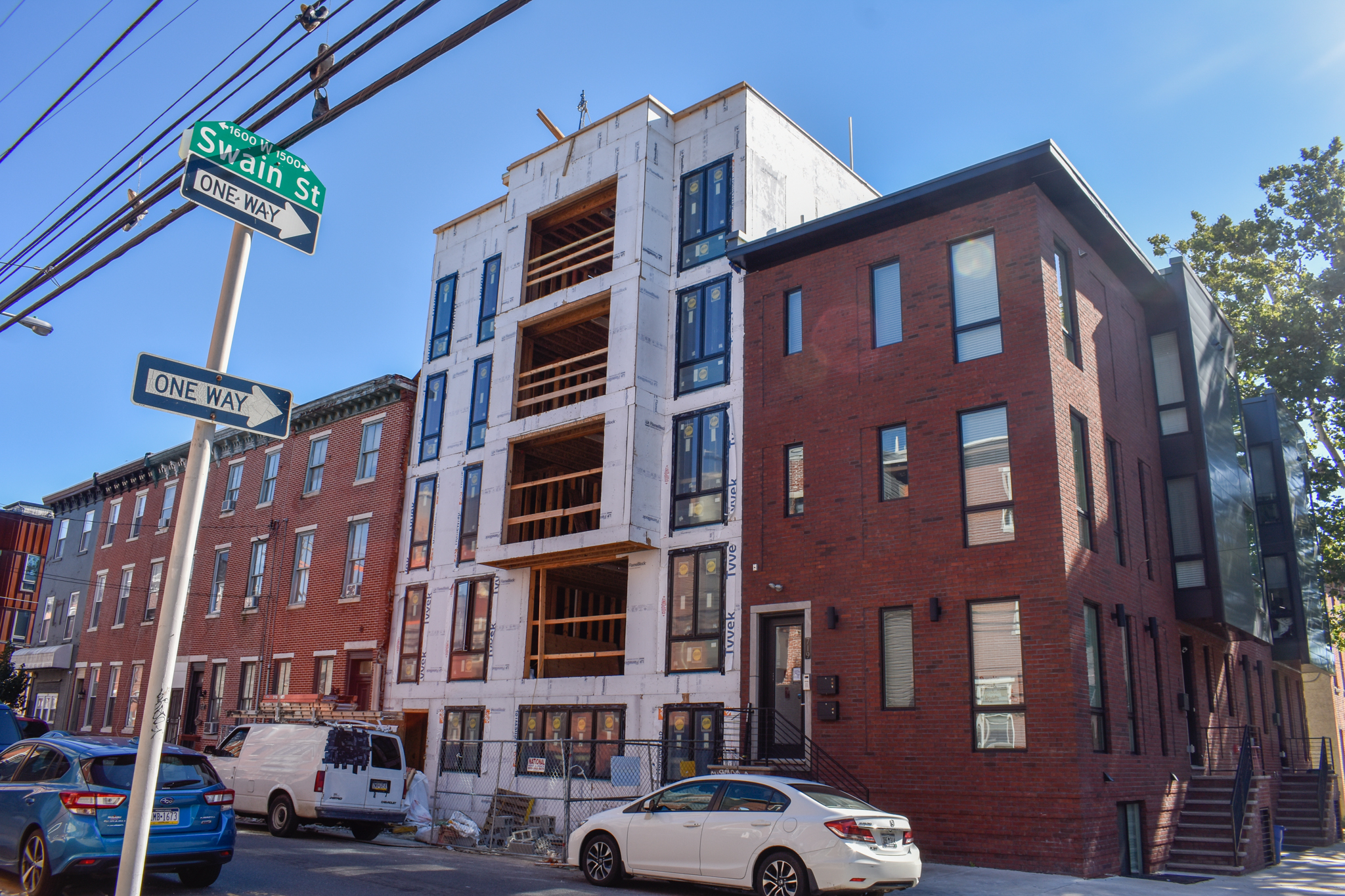
721-23 North 16th Street. Photo by Jamie Meller. August 2022
The building rises 45 feet to the top of the main roof, 49 feet to the top of the parapet, and 55 feet to the top of the elevator bulkhead. This height was made possible via the inclusion of a low income level height bonus, which provided an extra seven feet to the allowable elevation.
YIMBY last shared news on the development when the permits were issued around the start of the year. At the time, our coverage focused on the fact that the project replaces a pair of apparently well-maintained three-story prewar rowhouses, and commented that perhaps the development would have been better off if it had incorporated the rowhouses into a single apartment building and added a new story at the top, instead of demolishing the two classic North Philly rowhouses altogether and replacing them with a new building that is only slightly larger.
As we noted previously, the fault in this pattern of development lies primarily with the planning department and its zoning codes, which do nowhere near enough to encourage adaptive reuse, rather than demolition, of existing prewar buildings, while offering so little in the way of development envelopes and height limits that such demolition projects frequently produce only marginally larger buildings in their place. The site at 721-23 North 16th Street in particular is clearly capable of supporting a greater density, given its mere five-minute walking proximity to the Fairmount Station on the Broad Street SEPTA Line, which could had still been accomplished while incorporating the now-demolished rowhouses, even if by preserving only their front facades, into the lower floors.
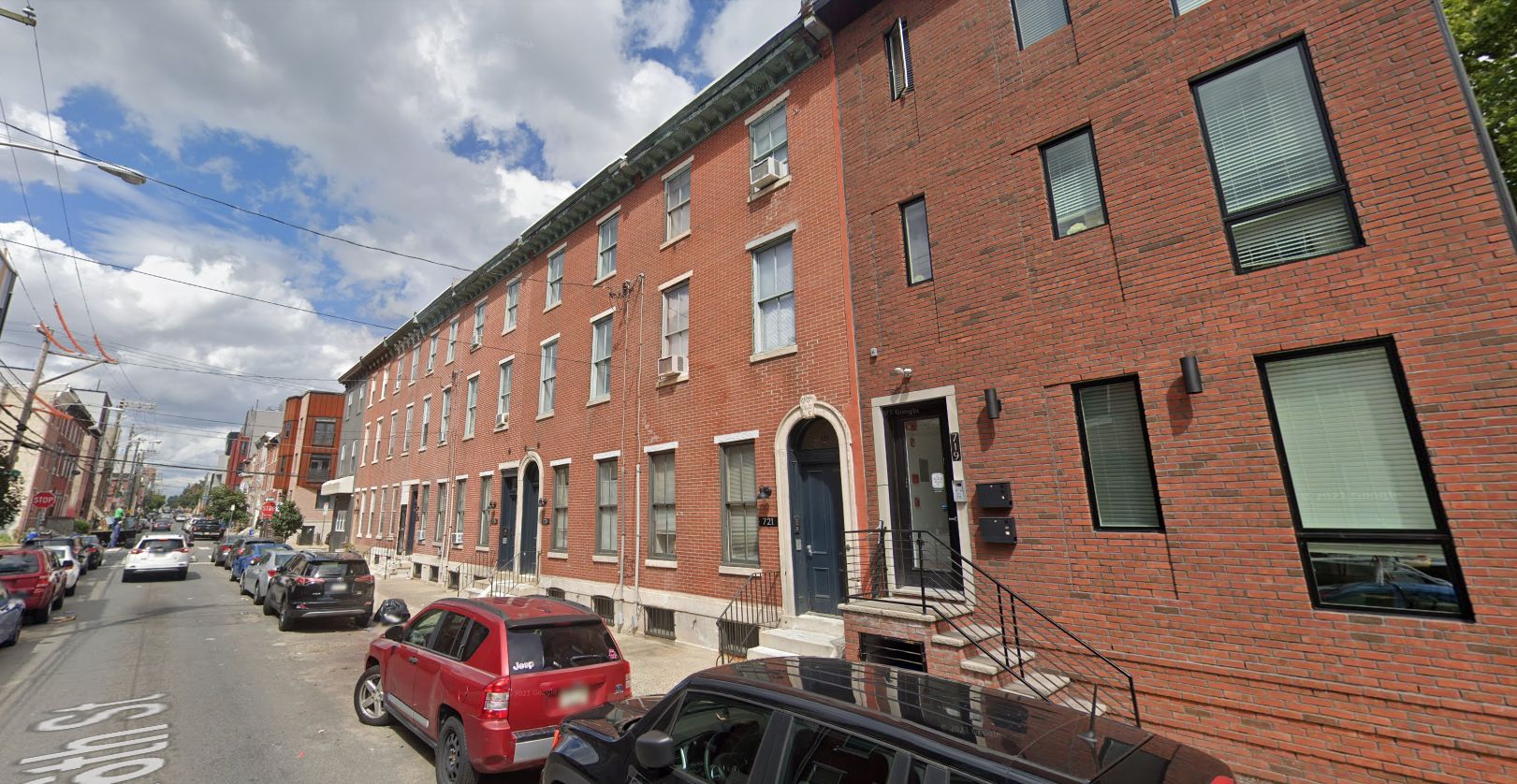
721-23 North 16th Street. Looking northeast. Credit: Google
The new building at 721-23 North 16th Street currently stands topped-out and ready to receive exterior cladding, which shows dramatic progress given that permits were issued only slightly more than half a year ago. Even without an applied exterior, the development is already attractive, boasting tall windows and a cantilevered front bay. While it is paramount that the city must address glaring problems within its zoning code, we still look forward to further progress on the development at 721-23 North 16th Street.
Subscribe to YIMBY’s daily e-mail
Follow YIMBYgram for real-time photo updates
Like YIMBY on Facebook
Follow YIMBY’s Twitter for the latest in YIMBYnews

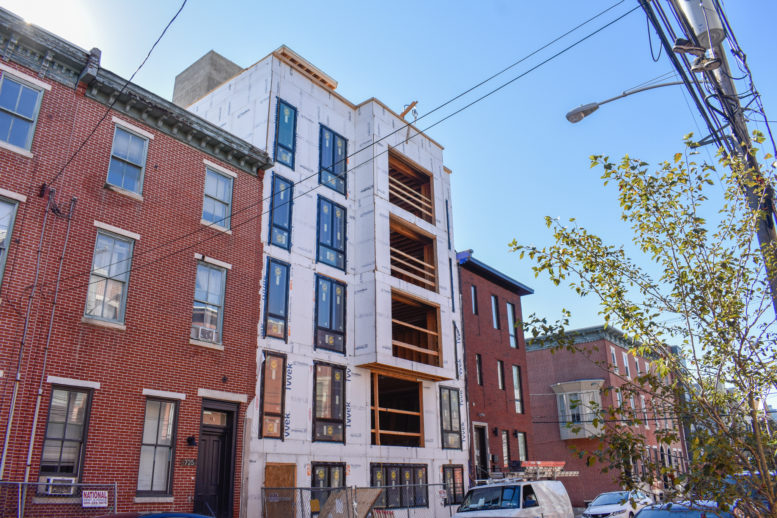
FYI this is technically in Francisville, not Fairmount.
Fits right in
(sarcasm)
9.4.22
Hello
How do I get on list, I’m looking to buy house
Thank you
Great job on this one…
THIS is EXACTLY the stature of infill I hope comes to 2 key parcels on the 2900 stretch of Ridge ave in Strawberry Mansion.
Would look sooo awesome!!!