Renderings have been revealed for a 114-unit mixed-use development at 1440 Front Street in Olde Kensington, North Philadelphia. Designed by CANNOdesign, the new building will rise seven stories tall and span 88,497 square feet, with commercial space at the ground floor. The ground floor will also contain parking for 18 cars and 36 bicycles, along with amenity space. A roof deck will be located at the top of the structure, with an outdoor space at the ground floor and many units also including balcony space.
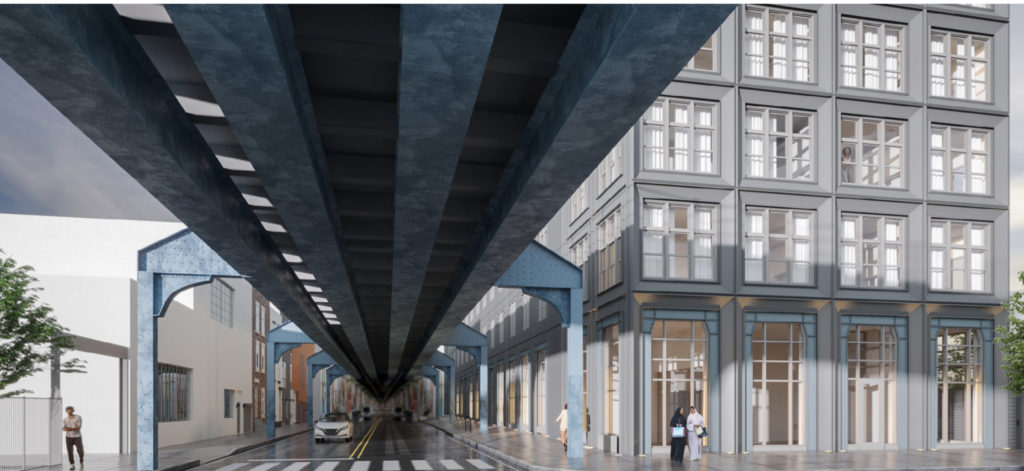
1440 Front Street. Credit: Canno Design.
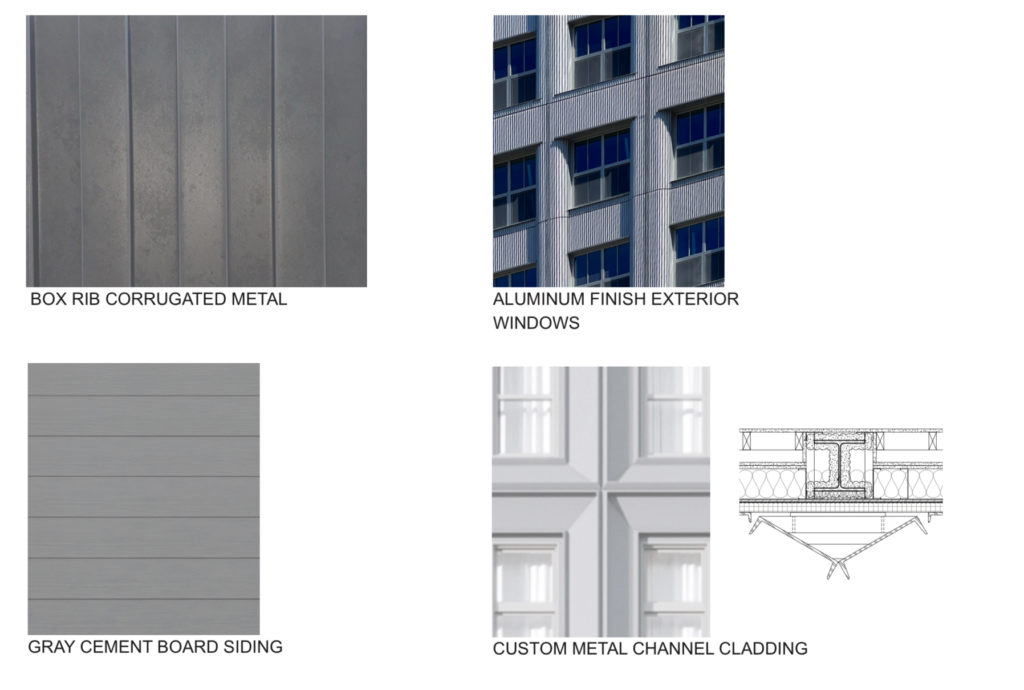
1440 Front Street. Credit: Canno Design.
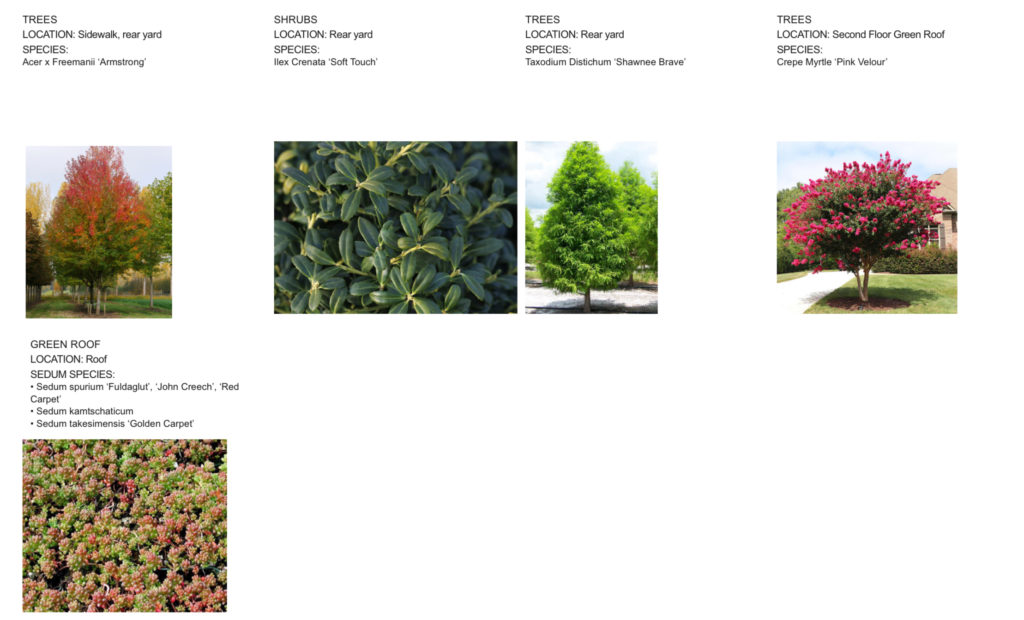
1440 Front Street. Credit: Canno Design.
The new building will feature a unique design, making extensive use of various types of cladding. Most notably, however, will be use of “custom metal channel cladding” that will be found along Jefferson Street. This portion of the facade is resemblant of a modern take on cast iron facades, of which some Philadelphia examples can be may found farther south in Old City. This cladding will create an attractive uniform grid on the facade, accentuated by square industrial-styled windows.
One of the most exciting aspects of the design, however, will be the building’s street presence. Here, floor-to-ceiling windows meet the street in a pleasant manner, but most exciting is the inclusion of steel beams framing these windows, which will create a unique atmosphere at the sidewalk. There is much potential for the future interior commercial space with this presence.
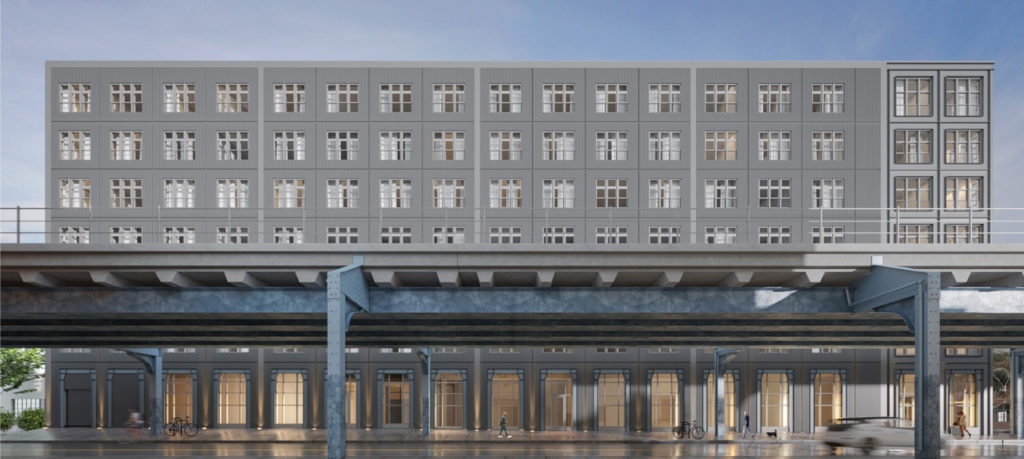
1440 Front Street. Credit: Canno Design.
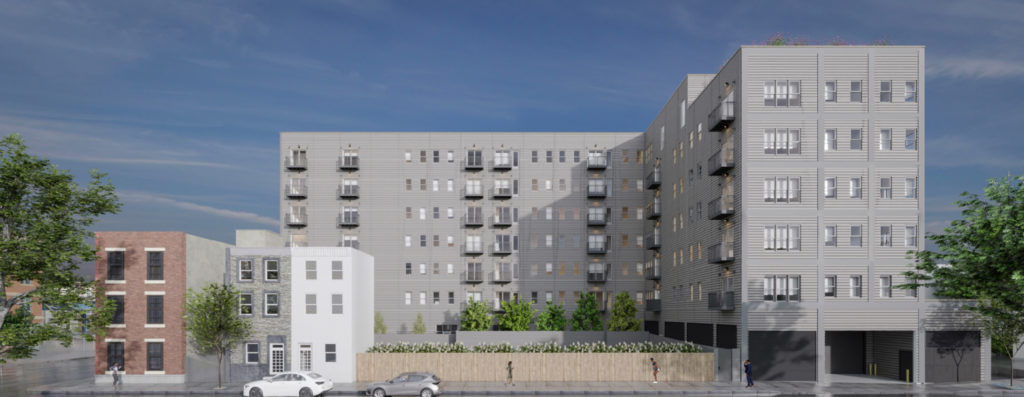
1440 Front Street. Credit: Canno Design.
The upper floors facing Front Street (which are less visible due to the presence of the El) transition into a simpler exterior. Here, more traditional gray paneling will frame the same industrial-styled windows. A similar approach will be taken for the other less visible building faces, including the street frontage along Hope Street, where there will also be a curb cut to access the ground-floor parking space.
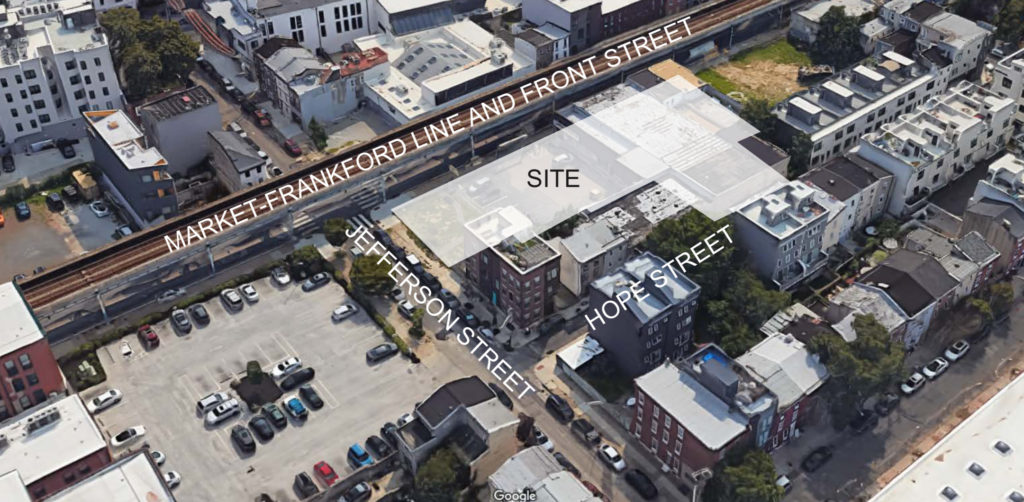
1440 Front Street. Credit: Canno Design.
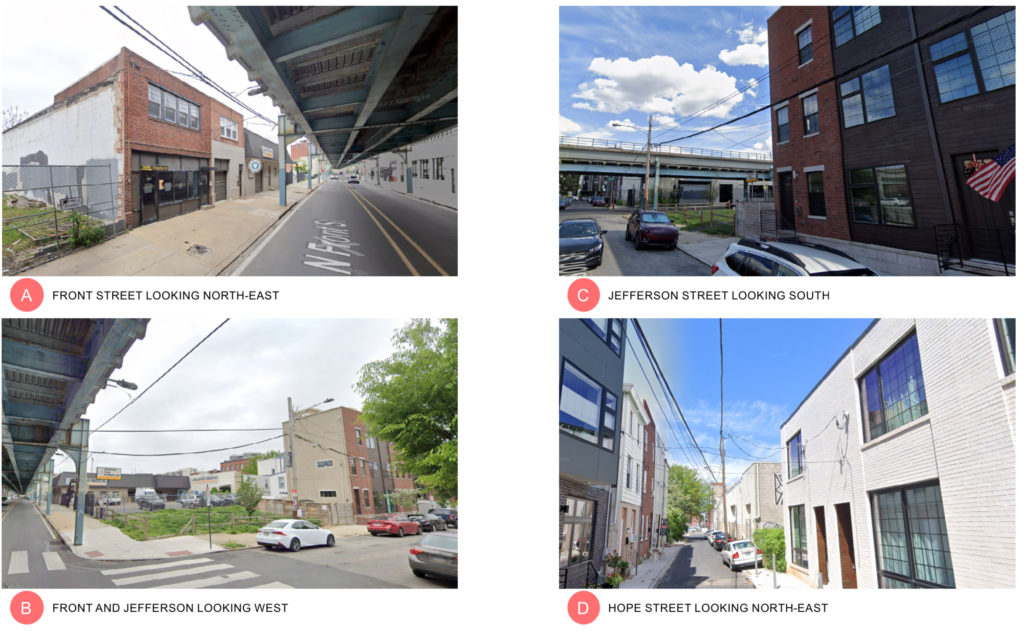
1440 Front Street. Credit: Canno Design.
The new structure will rise in place of a largely vacated site. At the corner of Front and Jefferson is a former vacant lot-turned-dog park, which has proven to be a favored neighborhood amenity space. Next door is a surface parking lot, which certainly does not make for great land use on this blossoming corridor. The third property consists of a single-story industrial structure that has frontage on both Front Street and Hope Street, taking up the greatest portion of the site.
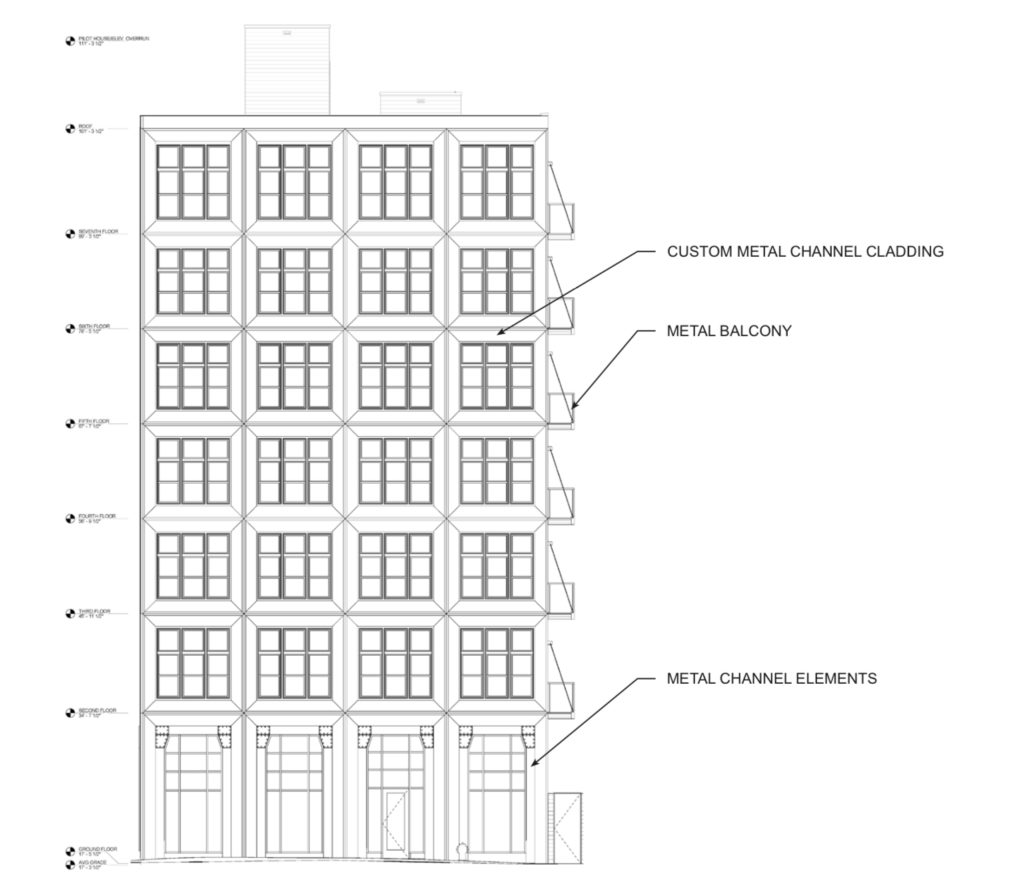
1440 Front Street. Credit: Canno Design.
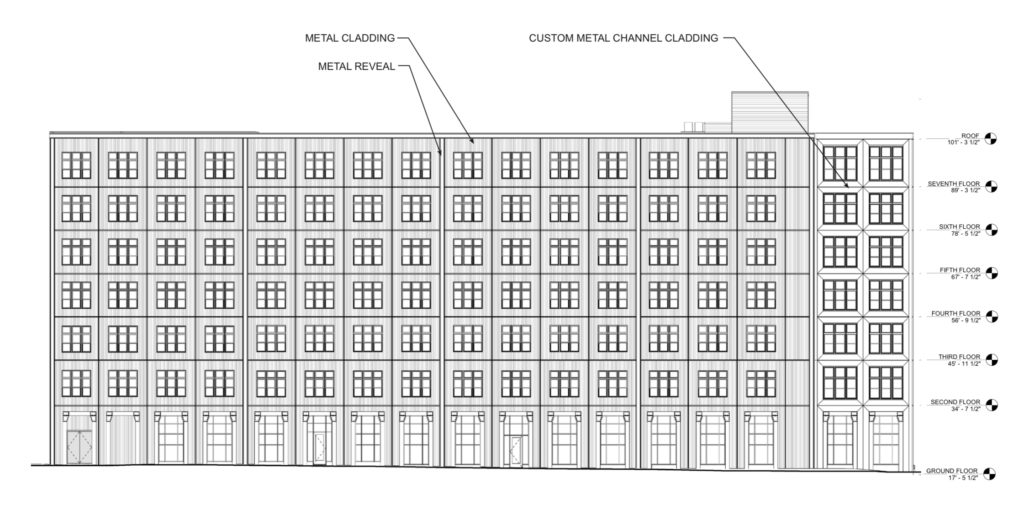
1440 Front Street. Credit: Canno Design.
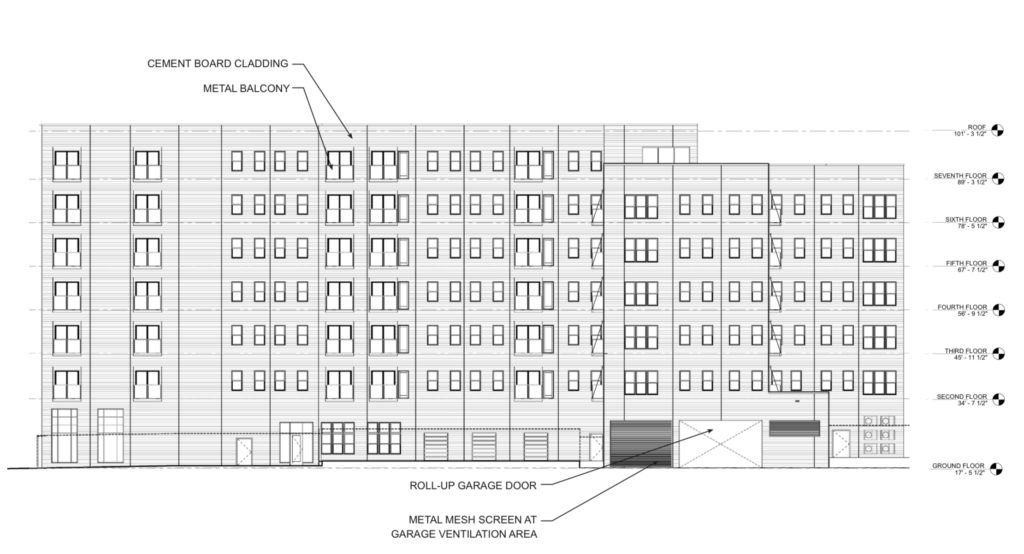
1440 Front Street. Credit: Canno Design.
The new building will be a fantastic change of pace for the site, adding an attractive mixed-use building to a site which currently offers little to the surrounding area. While the loss of the dog park is somewhat unfortunate, there remain plenty of other spaces throughout the neighborhood where a similar venture could be pursued. The added 114 units makes plenty of since in this location (considering its proximity to the Market Frankford Line and walkable location), and the commercial space will simply further this walkability,
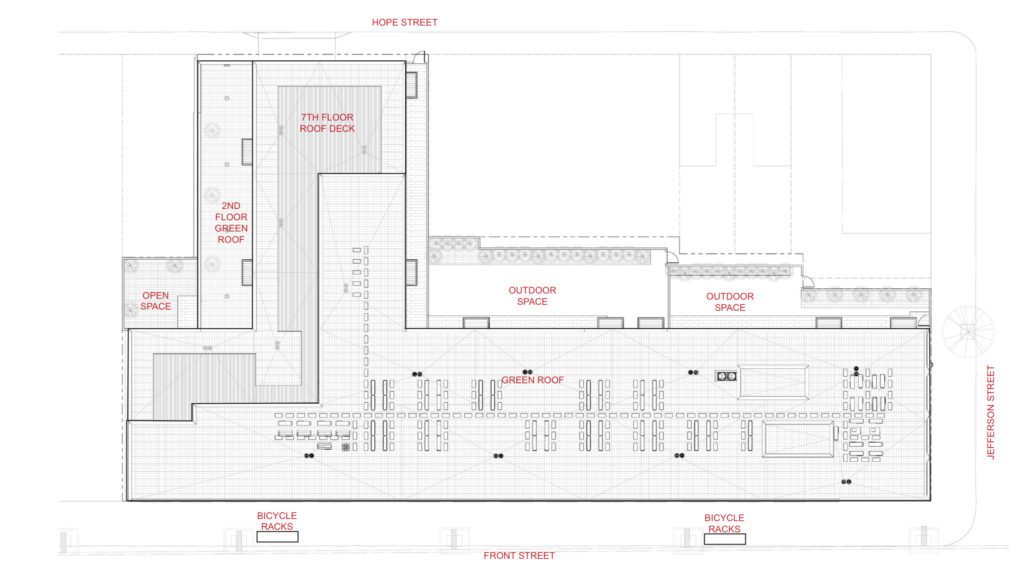
1440 Front Street. Credit: Canno Design.
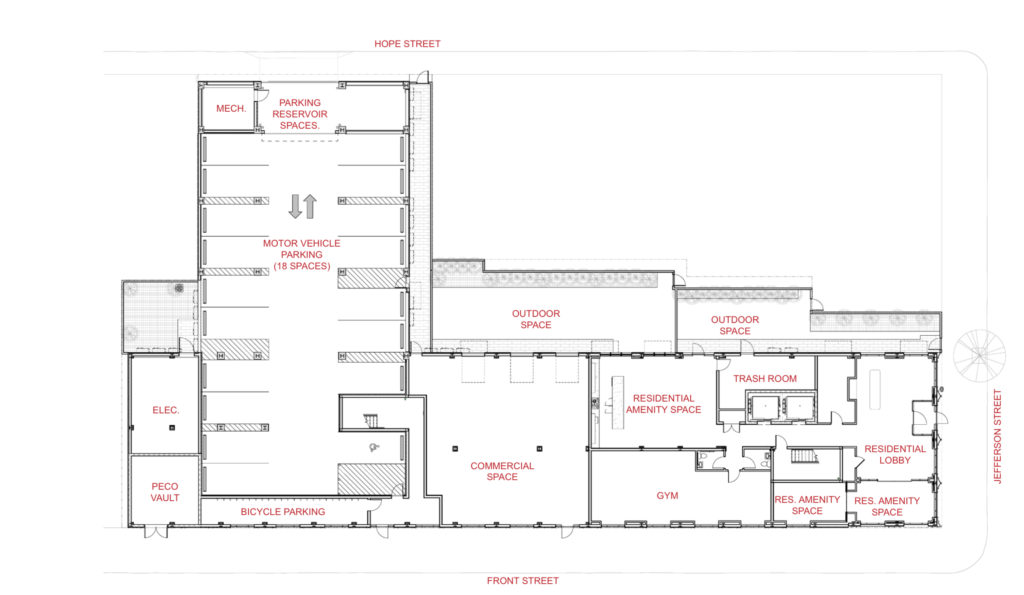
1440 Front Street. Credit: Canno Design.
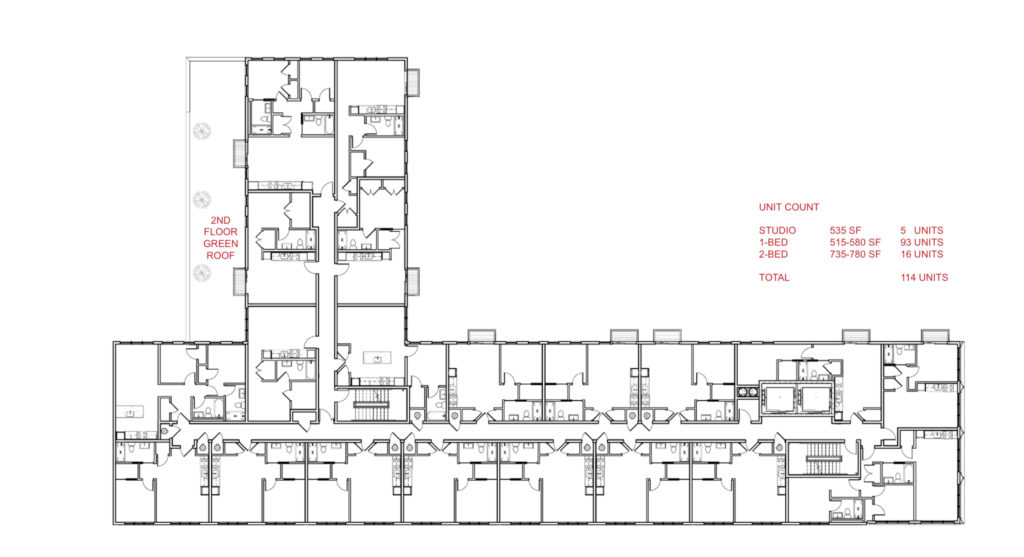
1440 Front Street. Credit: Canno Design.
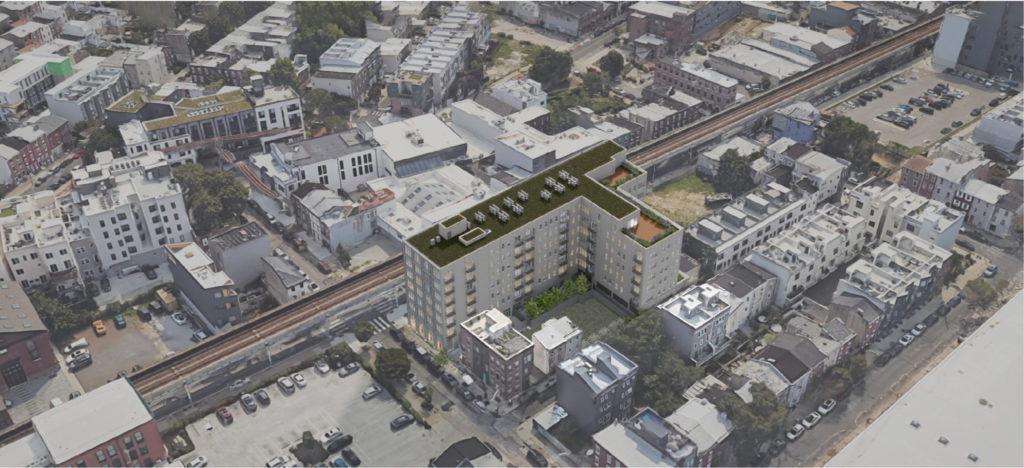
1440 Front Street. Credit: Canno Design.
No completion date is known for the project at this time, though YIMBY will continue to monitor progress moving forward.
Subscribe to YIMBY’s daily e-mail
Follow YIMBYgram for real-time photo updates
Like YIMBY on Facebook
Follow YIMBY’s Twitter for the latest in YIMBYnews

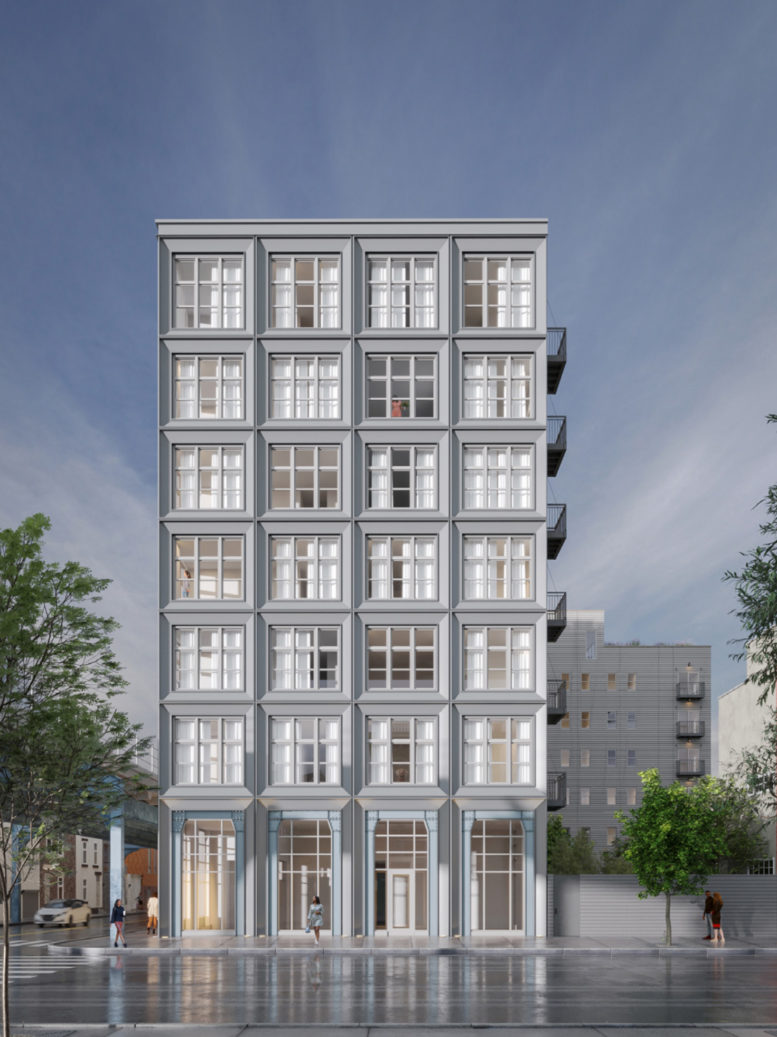
Looks nice!
Yup!
Great windows!!