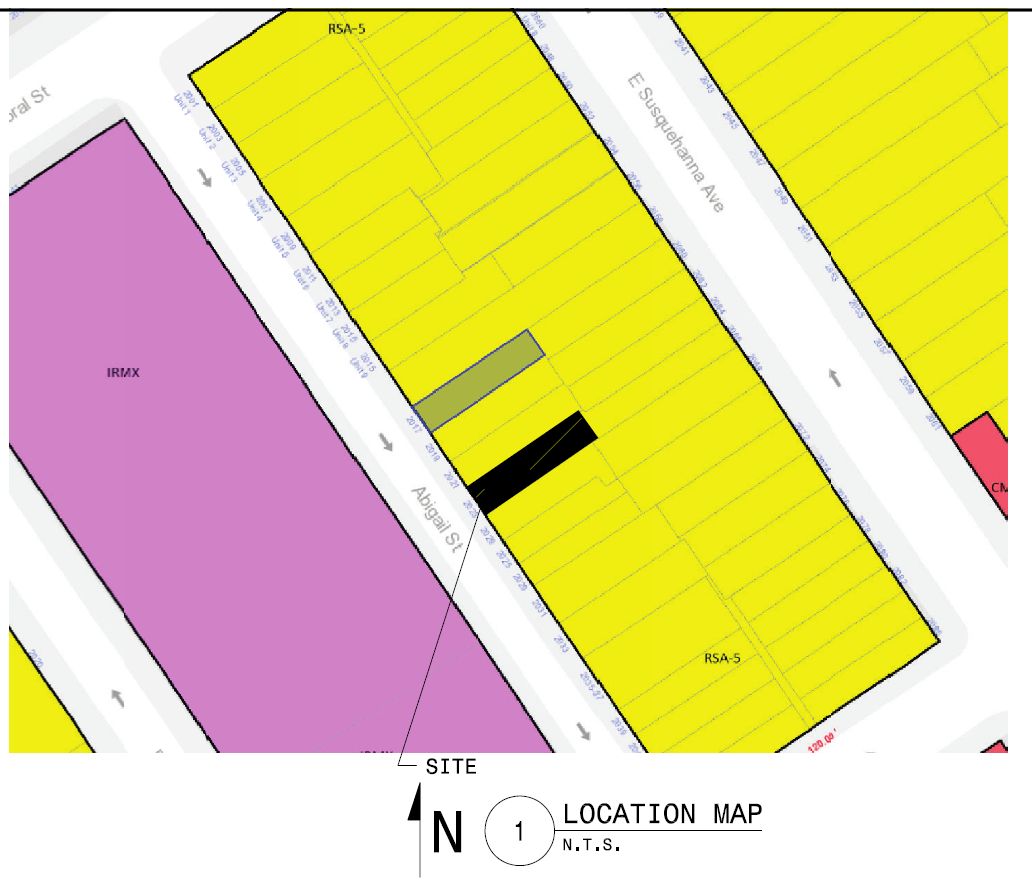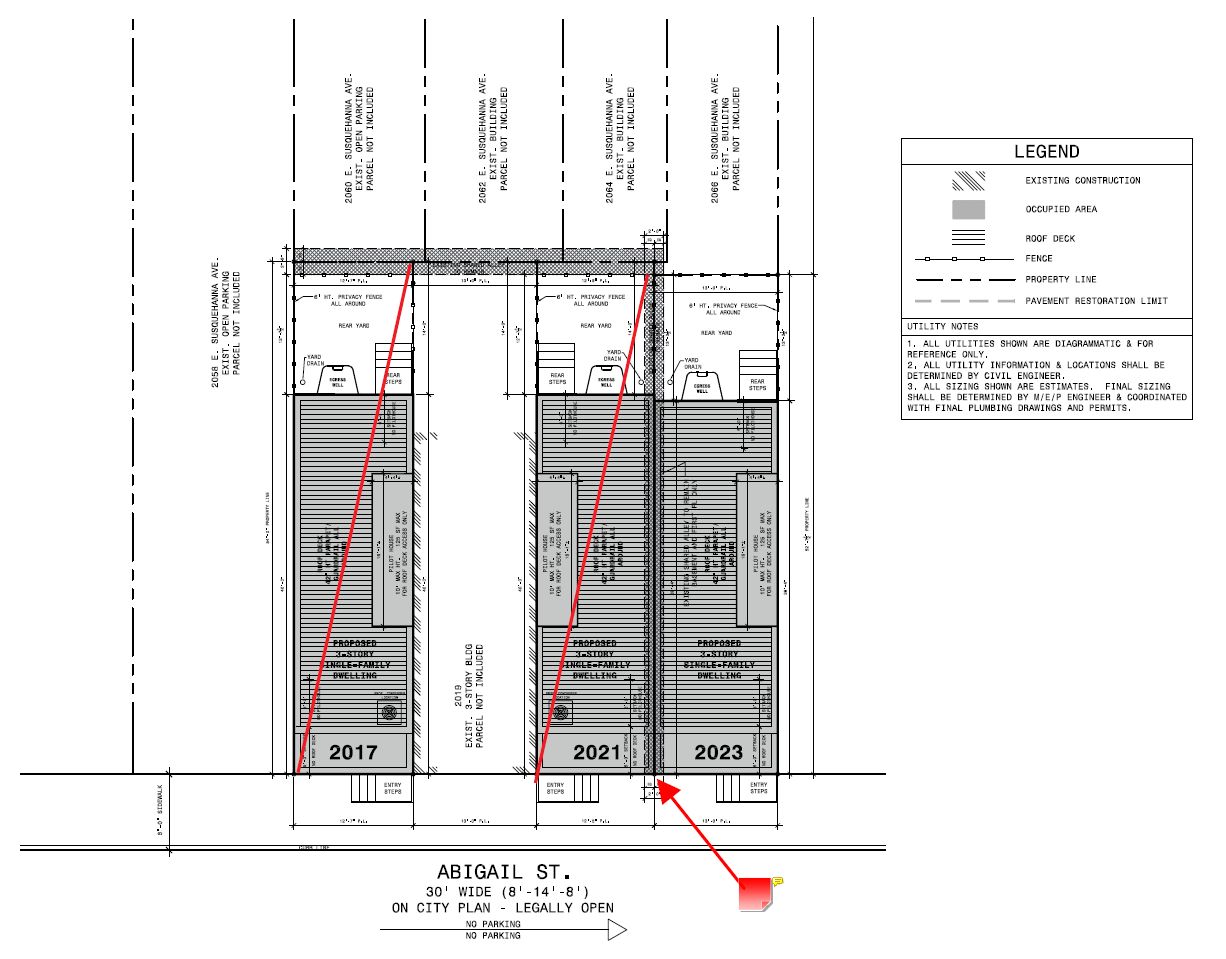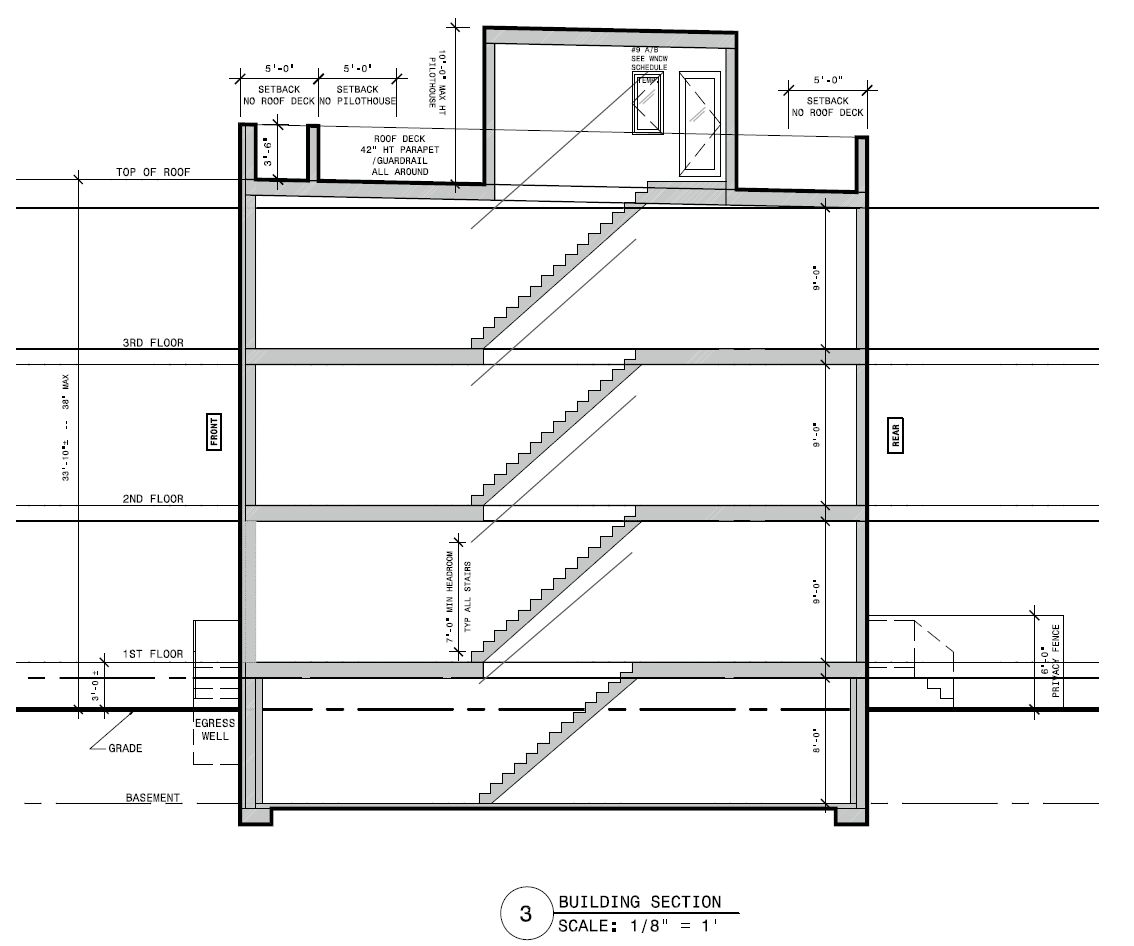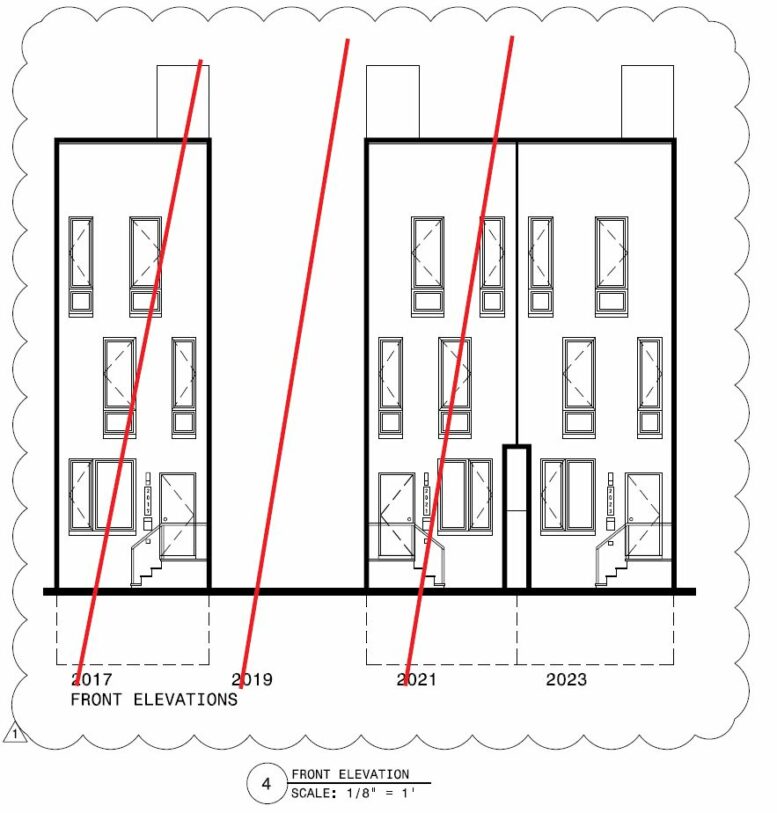Permits have been issued for the construction of a three-story single-family rowhouse at 2023 Abigail Street in Fishtown. The new building will replace a vacant lot situated on the northeast side of the block between Coral Street and Amber Street. Designed by KJO Architecture, the structure will span 1,966 square feet and will feature a basement and a roof deck. Permits list Blue Line Construction as the contractor.
Construction costs are specified at $295,000, of which $250,000 is allocated toward general construction, $10,000 for electrical work, $10,000 for mechanical work, $15,000 for plumbing work, and $10,000 for excavation work.

2023 Abigail Street. Zoning map. Credit: KJO Architecture via the City of Philadelphia
The plans submitted by KJO Architecture as part of the permit package indicate two more nearly identical rowhouses proposed on nearby vacant lots at 2019 and 2021 Abigail Street, although, unlike the project at lot number 2023, both properties have so far received only the more basic zoning permits rather than the more comprehensive residential building permits.

2023 Abigail Street. Sit4e plan. Credit: KJO Architecture via the City of Philadelphia

2023 Abigail Street. Sit4e plan. Credit: KJO Architecture via the City of Philadelphia
Similar to its proposed counterparts, 2023 Abigail Street will be massed as a rectangular structure, one lacking either outward projections or interior courtyards, measuring 13 feet wide, 39 feet long, and 34 feet high to the main roof (37 feet to the parapet and 44 feet to the top of the roof access pilot house). A roughly square courtyard, measuring around 13 feet on either side, yard will sit in the rear. The plain street-facing facade will be outfitted with tall, narrow windows, asymmetrically staggered in a contemporary manner. Ceiling heights will span nine feet on the above-ground floors and eight feet in the basement.
The design will fit well among the numerous other low-rise residential buildings that were constructed along the block, which sat entirely vacant as recently as a decade ago, in recent years. Particularly notable among these is the nine-unit townhouse complex recently completed at 2001-13 Abigail Street, as well as the former Harbisons Dairy plant situated across the street at 2041-55 Coral Street, which was recently converted into a 55-unit apartment complex.

2023 Abigail Street. Building section. Credit: KJO Architecture via the City of Philadelphia
Despite variations in style, the townhouses built on the surrounding blocks are fairly uniform in design, each standing three stories tall and boasting a roof deck. Together with the ziggurat-like balcony arrays on the five-story Harbison’s building, the collection of adjacent elevated private yards, all sitting at roughly the same level, will form a delightful outdoor communal space of a type that was sorely lacking in Philadelphia’s traditional rowhouse vernacular.
The surrounding area owes much of its development popularity to its convenient, relatively central location just to the north of the Berks Station on the Market-Frankford subway line and to the east of Norris Square Park, as well as a 15-minute walking distance proximity to Northern Liberties and Temple University to the south and to the west, respectively.

2023 Abigail Street. Zoning table. Credit: KJO Architecture via the City of Philadelphia
Subscribe to YIMBY’s daily e-mail
Follow YIMBYgram for real-time photo updates
Like YIMBY on Facebook
Follow YIMBY’s Twitter for the latest in YIMBYnews


Be the first to comment on "Permits Issued for 2023 Abigail Street in Fishtown"