Permits have been issued for the construction of a four-story, four-unit residential structure at 2222 North Howard Street in Norris Square. Designed by MC3 Architects, the building will rise on a vacant lot flanked by rowhouses on either side, on a block sited between West Dauphin Street, North Howard Street, and Waterloo Street, facing West Colona Street. Permits list J&T Construction as the contractor and specify a total construction cost of $252,500.
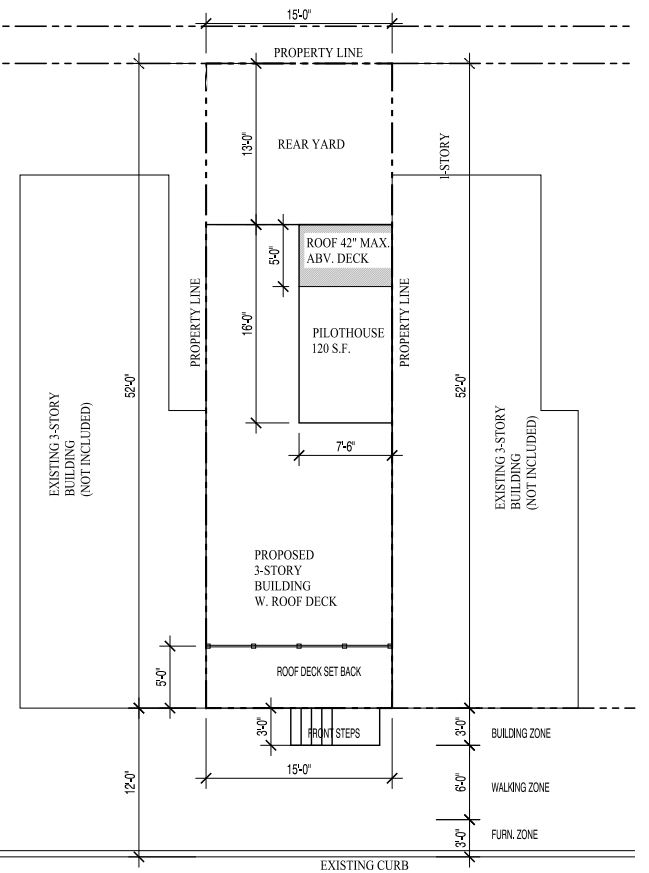
2222 North Howard Street Plan via MC3 Architects Inc
The project site is a small vacant parcel spanning an area of 7,80 square feet. The three-story building will rise to a height of 38 feet. The structure will yield a total built-up area spanning 2,340 square feet. The units will span an area of 600 to 757 square feet. The building will feature a roof deck accessed by a pilot house measuring 120 square feet. A rear yard running 13 feet deep and open landscaped space spanning an area of 195 square feet will also be developed on the site as a part of the project.
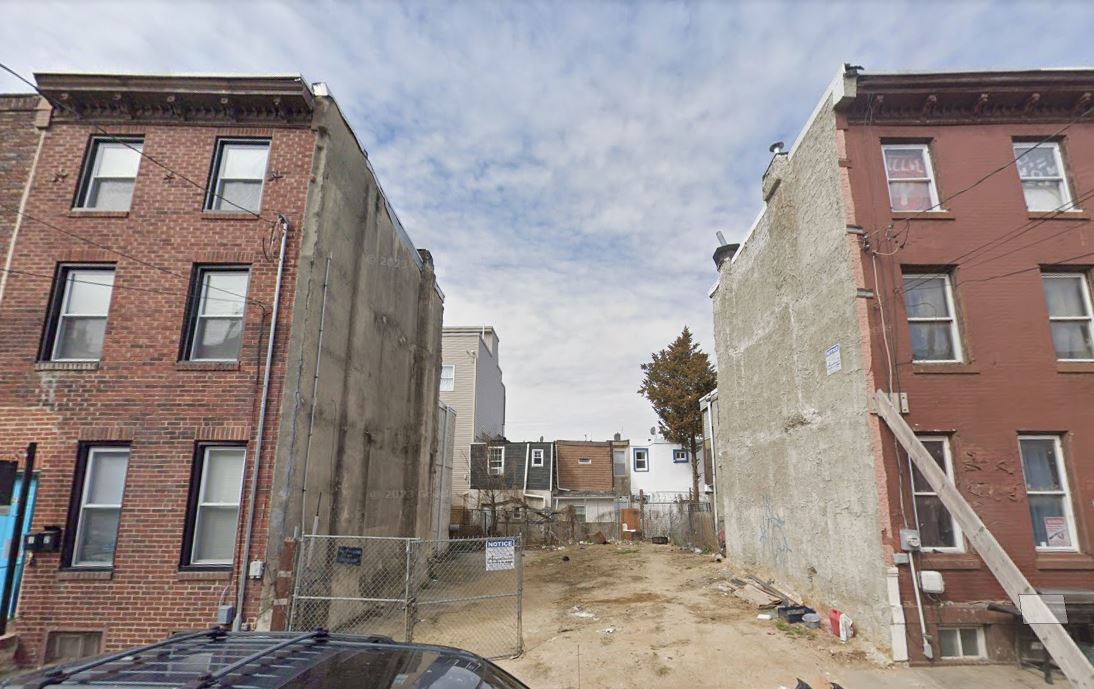
2222 North Howard Street Site via Google Maps
The site will have to be prepped with at least 5 feet of excavation before any construction work begins. The foundation requires underpinning for any construction to begin. A project application was submitted. The estimated construction timeline has not been announced yet.
The area has good walk and transit scores and is serviced by transit lines such as routes number 3, 39, 57, and 89, and more. The site is located near various grocery stores, shops, restaurants, and recreational spots. York-Dauphin Station on the Market-Frankford Line sits within a two-minute walk. The Temple University campus and the Temple University regional rail station are situated within a 15-minute bus ride.
Subscribe to YIMBY’s daily e-mail
Follow YIMBYgram for real-time photo updates
Like YIMBY on Facebook
Follow YIMBY’s Twitter for the latest in YIMBYnews

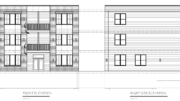
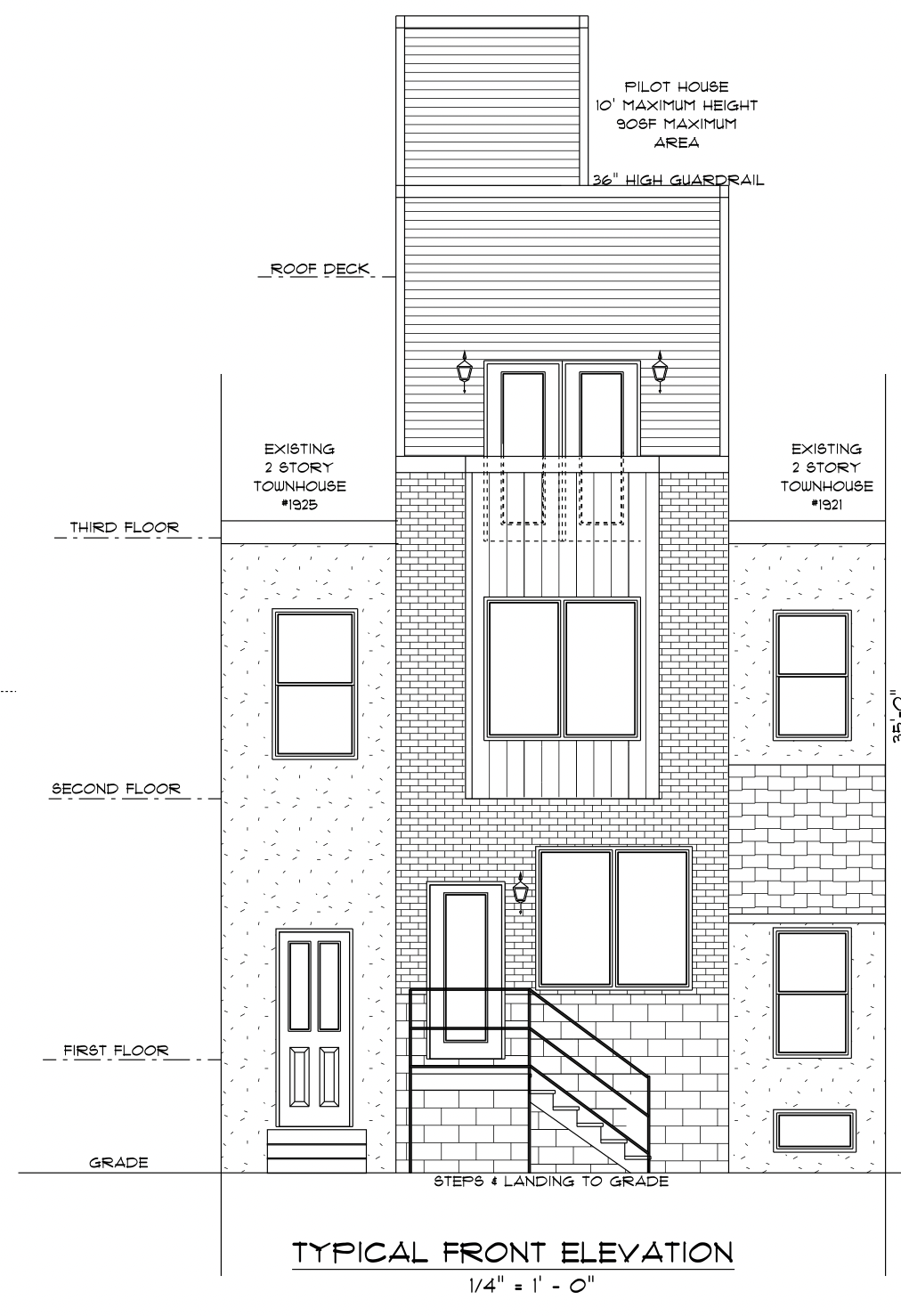
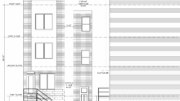
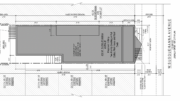
Be the first to comment on "Permits Issued for 2222 North Howard Street in Norris Square"