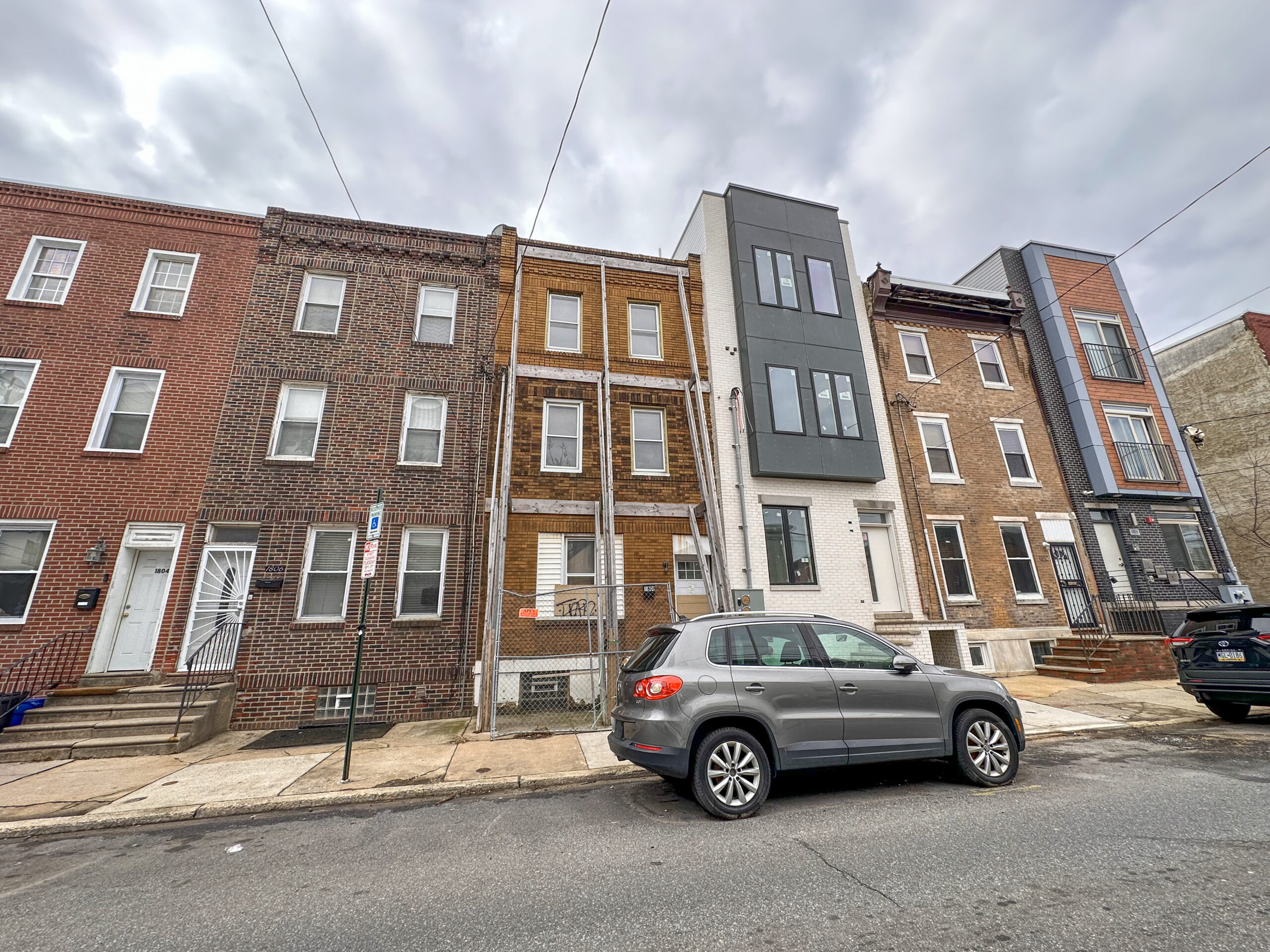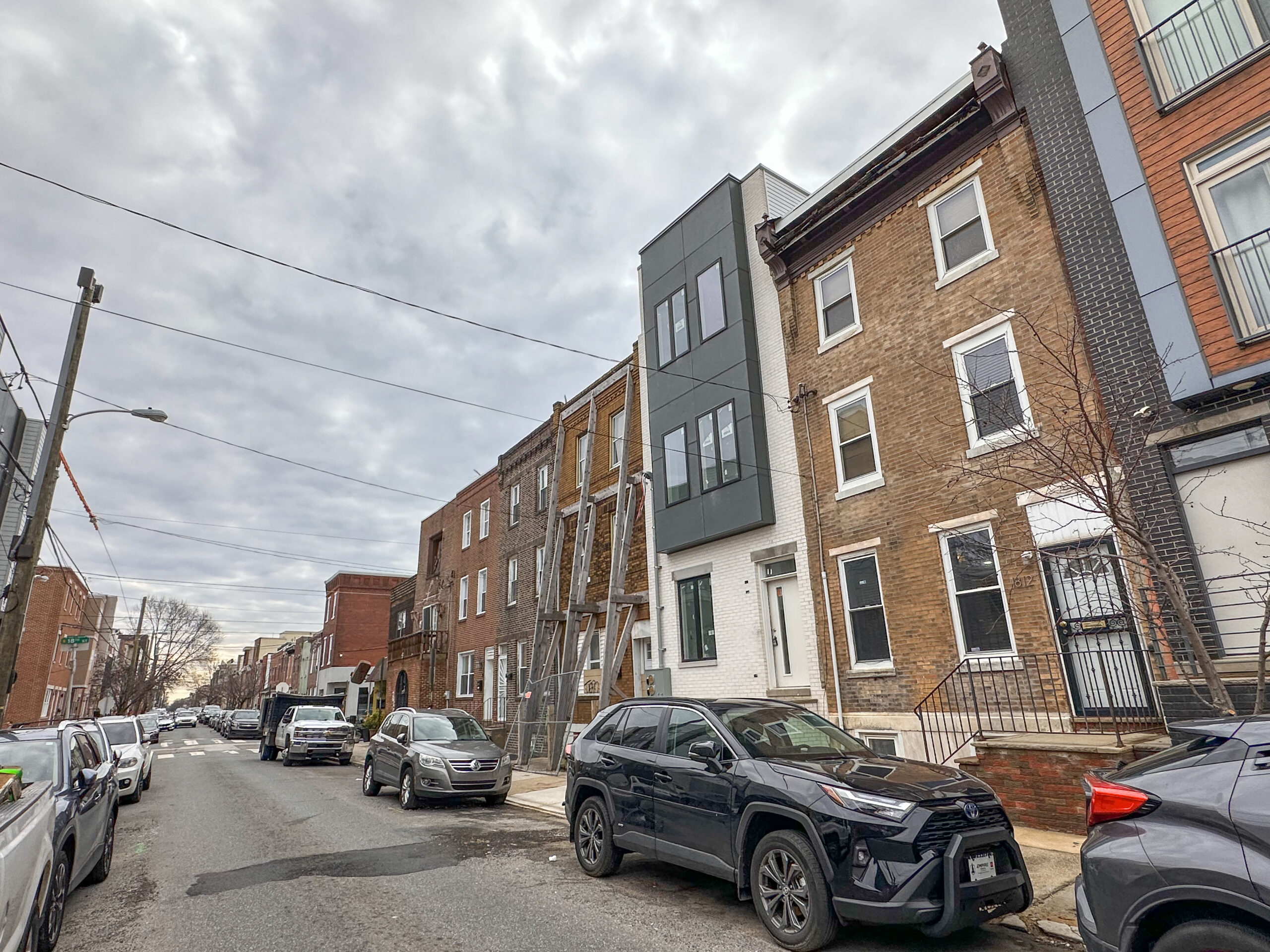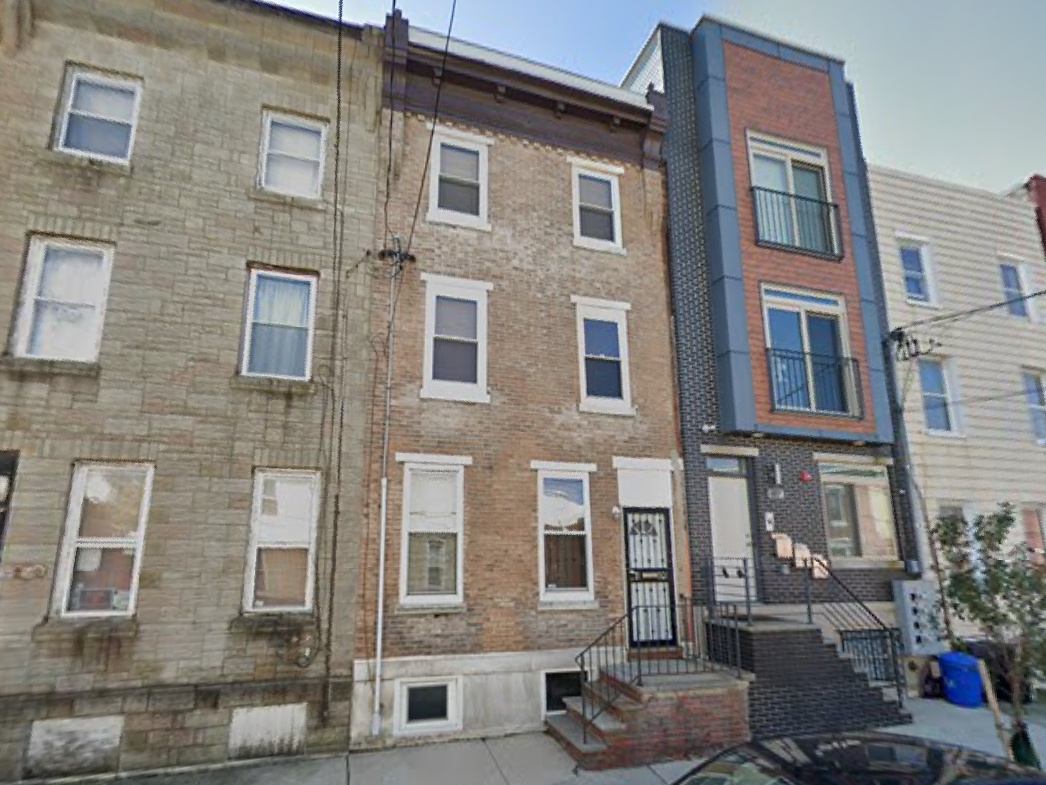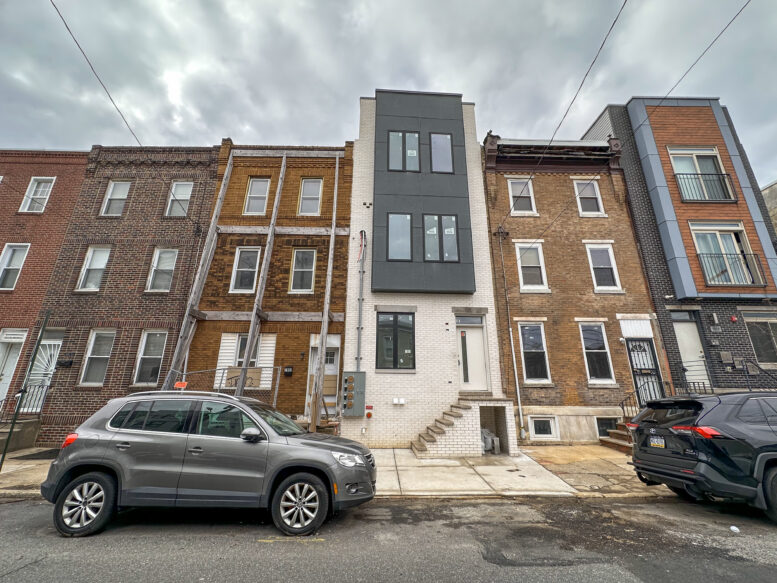A recent site visit by Philadelphia YIMBY has confirmed that construction is complete at a three-story, three-unit apartment building at 1810 Federal Street in Point Breeze, South Philadelphia. The development is situated on the south side of the block between South 18th and South 19th streets. Designed by Designblendz, the structure will span 3,352 square feet. Permits list Michael Treacy as the contractor and specify a construction cost of $450,000.

1810 Federal Street. Photo by Jamie Meller. March 2024
The building measures 16 feet wide and extends 58 feet long, leaving space for a 16-foot-deep rear yard. The structure rises 38 feet to the main roof, maxing out the (rather paltry) allowable height at the site. The ground floor is raised four feet above the sidewalk, emulating Philadelphia’s celebrated rowhouse vernacular, and will be accessed via a porch, which is yet to be constructed. The front facade will be clad in brick; the upper-floors cantilever, which will be clad in metal panels, is rather typical for the city’s new rowhouse construction, although its blue and gray color palette promises to add a somewhat unique touch.
Floor heights measure 11 feet from slab to slab, likely resulting in generous ten- or ten-plus ceiling heights. Each unit span an entire floor, and the ground-level apartment will expand to the basement. Balconies at the second and third floors overlook the rear yard.
The structure slots neatly into its narrow lot bound by prewar rowhouses on either side. Although it rises slightly higher than its neighbors, such a cornice break is not the only one of the kind on the block and thus does not look overly out-of-context. The contemporary black-and-white design stands out among the surrounding palette of warm-hued beige-brown brick of adjacent buildings, yet the understated design ensures that the structure does not visually overwhelm its neighbors.

1810 Federal Street. Photo by Jamie Meller. March 2024
The new building is an improvement over the formstone-clad rowhouse that previously stood at the location, and, although modest in scale, an addition of three new residential units to the neighborhood is a welcome one.

1810 Federal Street, on the left, prior to demolition. Credit: Google Maps
Subscribe to YIMBY’s daily e-mail
Follow YIMBYgram for real-time photo updates
Like YIMBY on Facebook
Follow YIMBY’s Twitter for the latest in YIMBYnews


Why do meters need to be on the front of all these new buildings? Older row houses don’t have them. In NYC Con Ed meters are now remote only and are only inside anyway except on freestanding houses in the outer boroughs. They really make even nice designs look like ….
It’s a PECO policy that changed ~a decade ago, because it’s easier for them to check it without needing to obtain access to the backyard. I agree, I hate it. Some developers have found clever ways to hide them in boxes and stuff but overall it sucks.
Hideous.
Agreed…these need to stop popping up everywhere.