Permits have been issued for the construction of a three-story residential project proposed for development at 849 North 40th Street, Belmont, West Philadelphia. The project site is a mid-block lot facing North 40th Street, bound by Ogden Street, Parrish Street, and Union Street. Permits list Constanza Builders Inc. as the contractor. Cornerstone Consulting is responsible for the designs. Toner Architecture is also on the project team.
The total cost of construction is listed at $1.6 million with $1.5 million allocated for general construction.
The project site is a vacant lot that spans an area of 1,125 square feet. The scope of work includes the construction of a three-story structure to be used as a multi-family household with four dwelling units. The residential building will yield a total built-up area of 4,621 square feet. The building facade will rise to a height of 38 feet. No parking is required or proposed as a part of the project.
The project site is located in a busy mixed-use neighborhood, just minutes away from Philadelphia Zoo, Schuylkill River, and the Philadelphia Museum of Art, along with a variety of stores, grocers, and recreational options. 40th Street Station is located half a mile away. The area is serviced by multiple transit options that lead into downtown Philadelphia.
Separate permits are required for mechanical, electrical, plumbing, and fire suppression work. The estimated construction timeline has not been announced yet.
Subscribe to YIMBY’s daily e-mail
Follow YIMBYgram for real-time photo updates
Like YIMBY on Facebook
Follow YIMBY’s Twitter for the latest in YIMBYnews

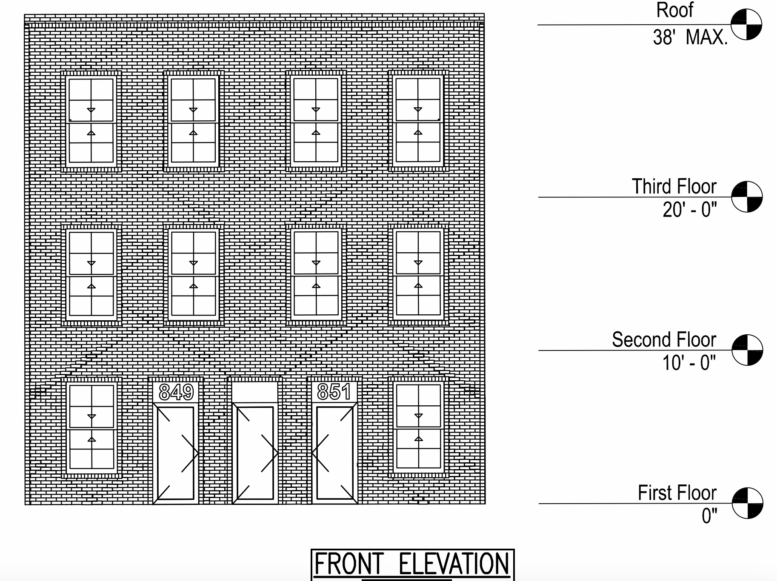
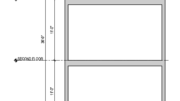
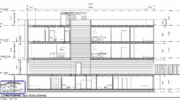
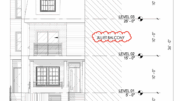
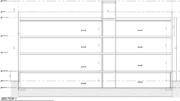
It’s mathematically impossible for a three-story edifice built on a 1,125 square foot parcel to hold 4,621 square feet. The impossibility becomes possible, however, if the structure is constructed on two 1,125 square foot lots, as the elevation indicates. Note the addresses ‘849’ and ‘851’ above the front doors. This suggests that there are eight units, not four, which better aligns with a $1.6 million price tag.
It’s good to see development of some of the many vacant lots in Belmont. Although not yet a busy mixed use neighborhood, with much more density Belmont has that potential. Perhaps the area’s greatest asset is proximity to Drexel, Penn, CHoP, HUP, uCity Square, Schuylkill Yards, Wistar, Spark, and many other University City employment opportunities.