Permits have been issued for the construction of an attached three-story residential project at 1513 West Stiles Street in Cecil B. Moore, Lower North Philadelphia. The building will be constructed on a lot situated on the north side of the block between North 15th Street and North 16th Street, just to the southwest of Temple University. Permits list LA88 Remod LLC as the contractor. KCA Design Associates LLC is responsible for the designs.
Gregory C. Brown and Kyoko Brown are listed as the owner. The project has an allocated total construction cost of $319,350, with $192,850 as the general construction cost, with $27,000 for plumbing work and $29,000 for mechanical work.
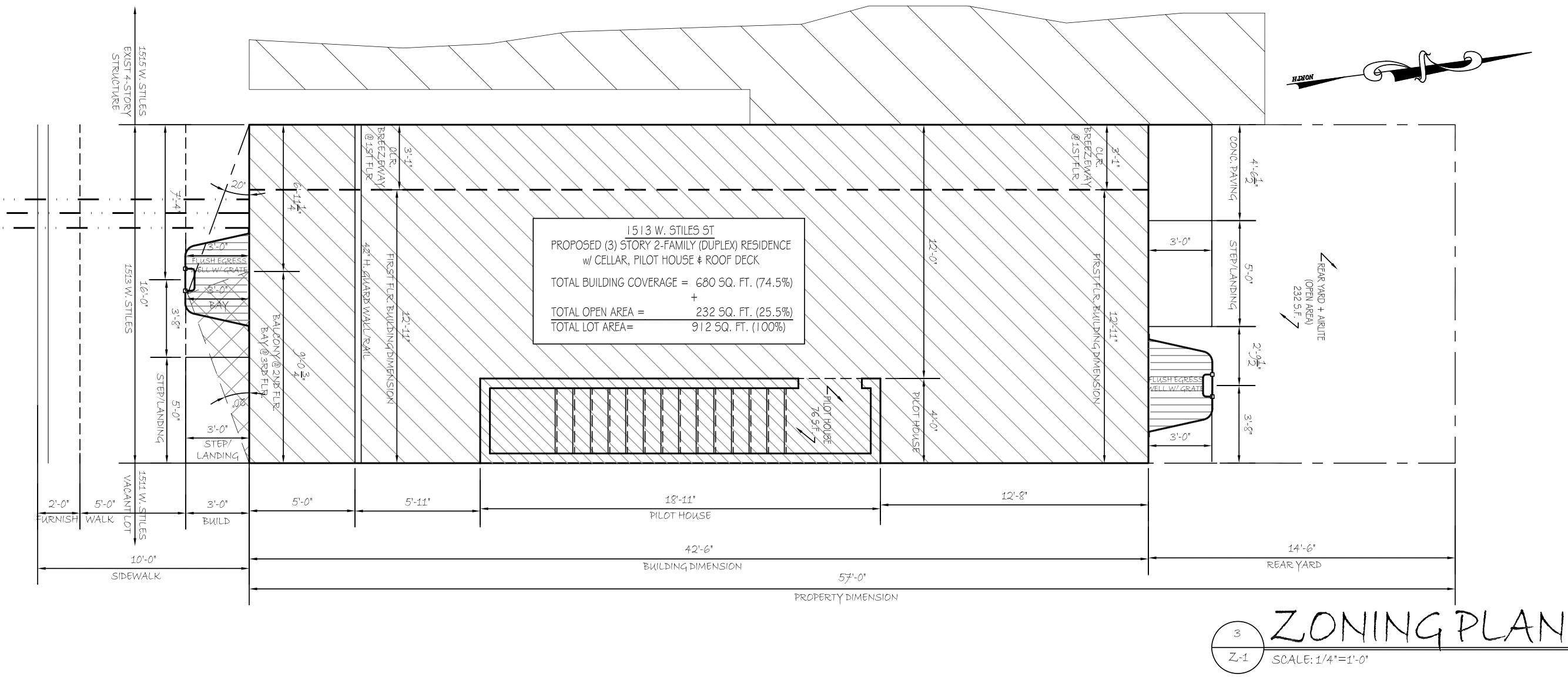
1513 West Stiles Street Floor Plan via KCA Design Associates LLC
The scope of work includes the construction of a new three-story attached structure to be used as a two-family residential complex. The complex will offer two family units. The project will also offer a roof deck, roof deck access structure, and a balcony on the second level. A pilot house spanning an area of 120 square feet will also be developed. The premises will feature open landscaped area spanning 233 square feet. The facade will rise to a height of 34 feet. The complex will yield a total built-up area spanning 2,720 square feet.
Plans also propose the development of a covered walkway or sidewalk closure within nine feet of the building facade. Renderings reveal a facade designed in brick and limestone veneers.
Separate permits are required for mechanical, electrical, plumbing, and fire suppression work. The project site is located in an area that has good walk and bike scores. The Broad–Girard station is located 5 minutes away by walk. Construction timeline for the project has not been revealed yet. In November 2020, Philly YIMBY reported that demolition permits were filed for the three-story prewar rowhouse.
Subscribe to YIMBY’s daily e-mail
Follow YIMBYgram for real-time photo updates
Like YIMBY on Facebook
Follow YIMBY’s Twitter for the latest in YIMBYnews

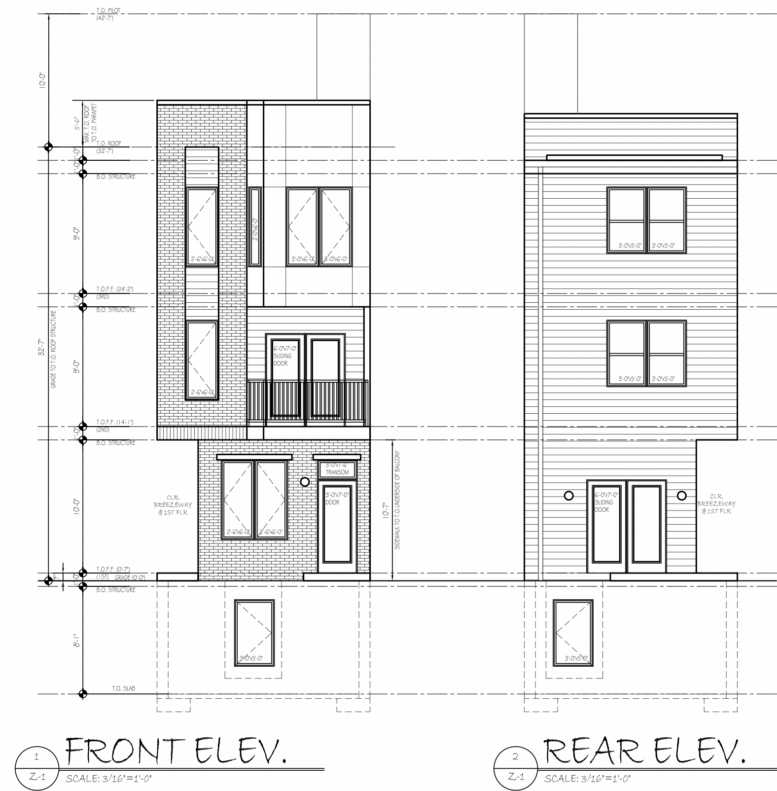

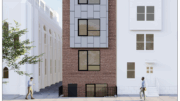
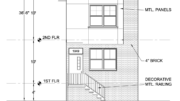
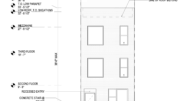
This article suggests that this is considered construction of a building, however; the developer has characterized it as a renovation of an existing building. ⇣ Read below.⇣
PROJECT OVERVIEW:
Design for the interior renovation of an existing 2-story row home in Philadelphia.
The inside of the home was reconfigured, and interior renderings and 3D axonometric views of the plan were developed for marketing purposes.
The exterior street view suggests cosmetic changes to help bring the home back to its former appearance, in keeping with the rest of the character of the block.