A recent site visit by Philadelphia YIMBY has observed that construction work is nearing completion at Broad and Washington, a 15-story, 1,111-unit complex under construction at 1001 South Broad Street in Hawthorne, South Philadelphia. Designed by the BKV Group, the development will span an entire city block at the northeast corner of the intersection of Broad Street and Washington Avenue. The construction price tag for the 1,516,218-square-foot complex stands at almost $306 million.
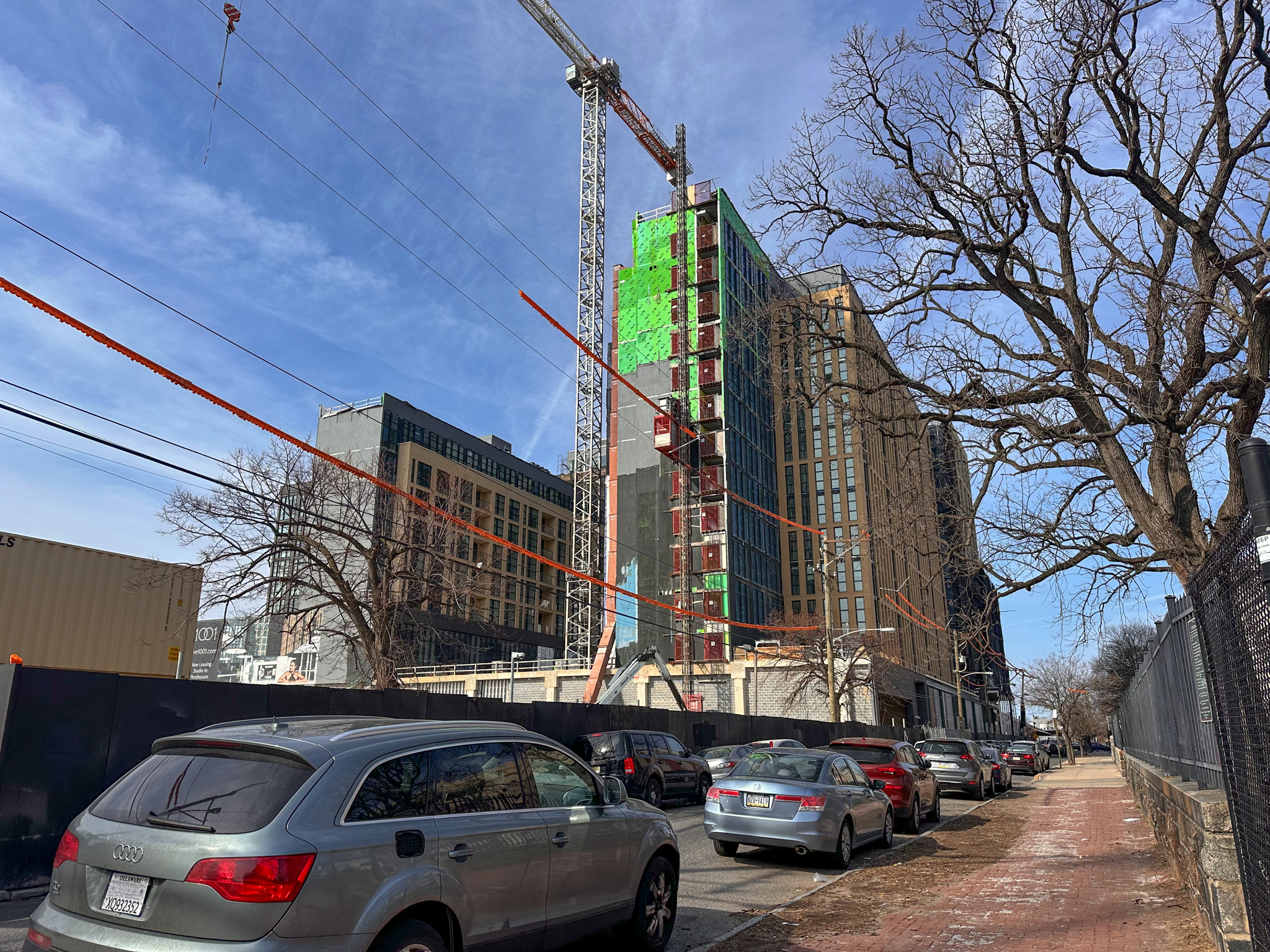
1001 South Broad Street. Photo by Jamie Meller. March 2025
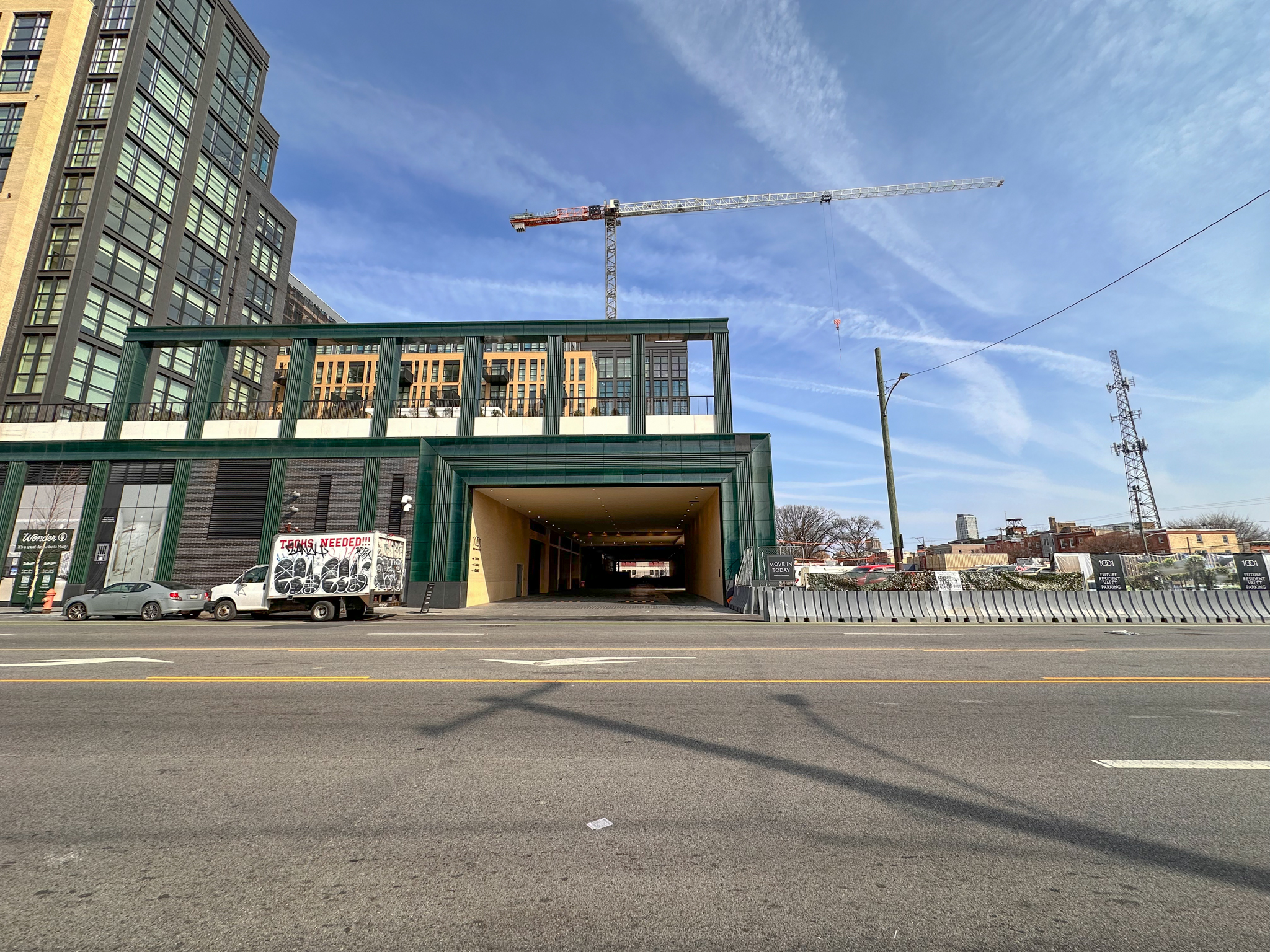
1001 South Broad Street. Photo by Jamie Meller. March 2025
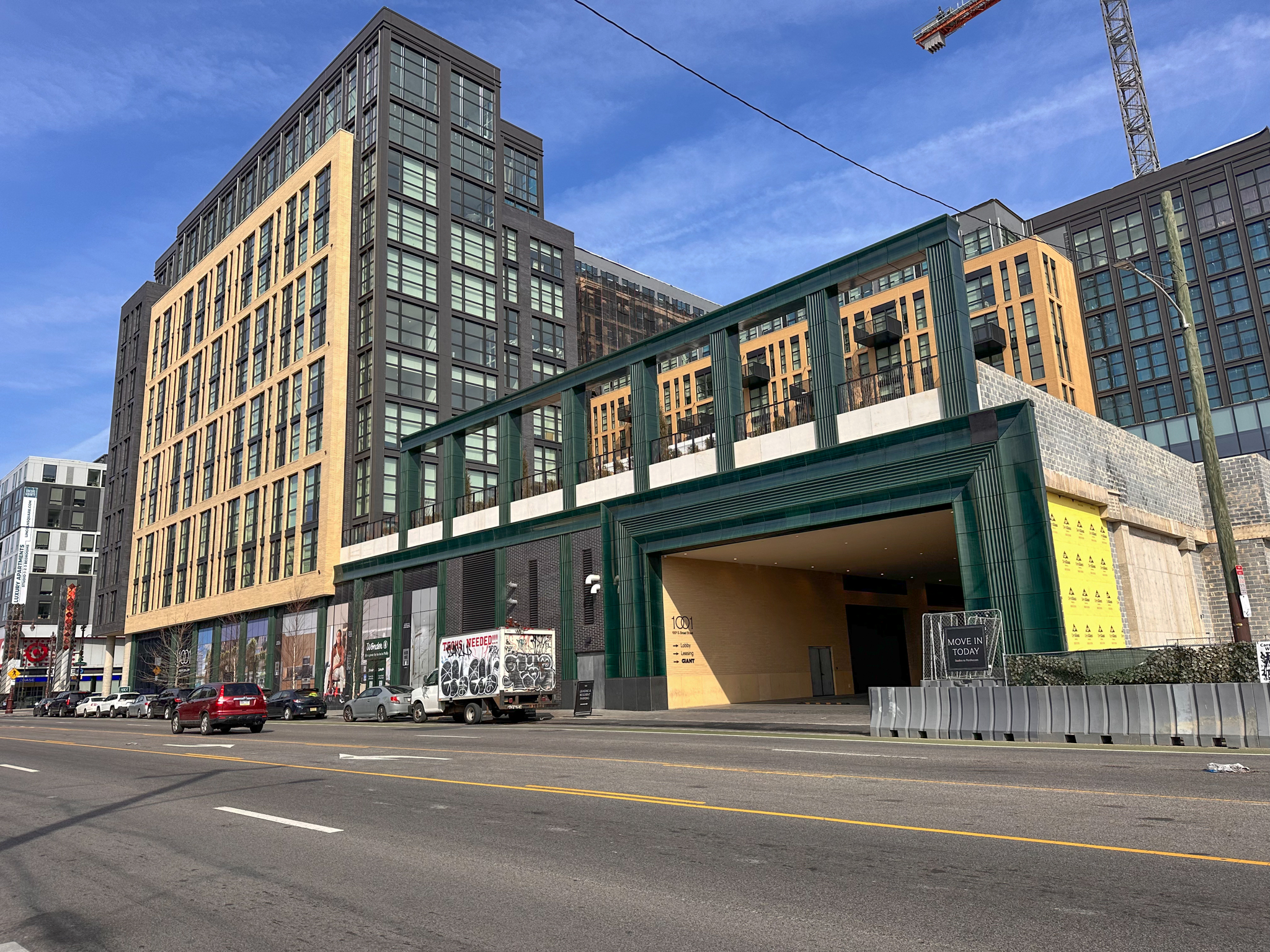
1001 South Broad Street. Photo by Jamie Meller. March 2025
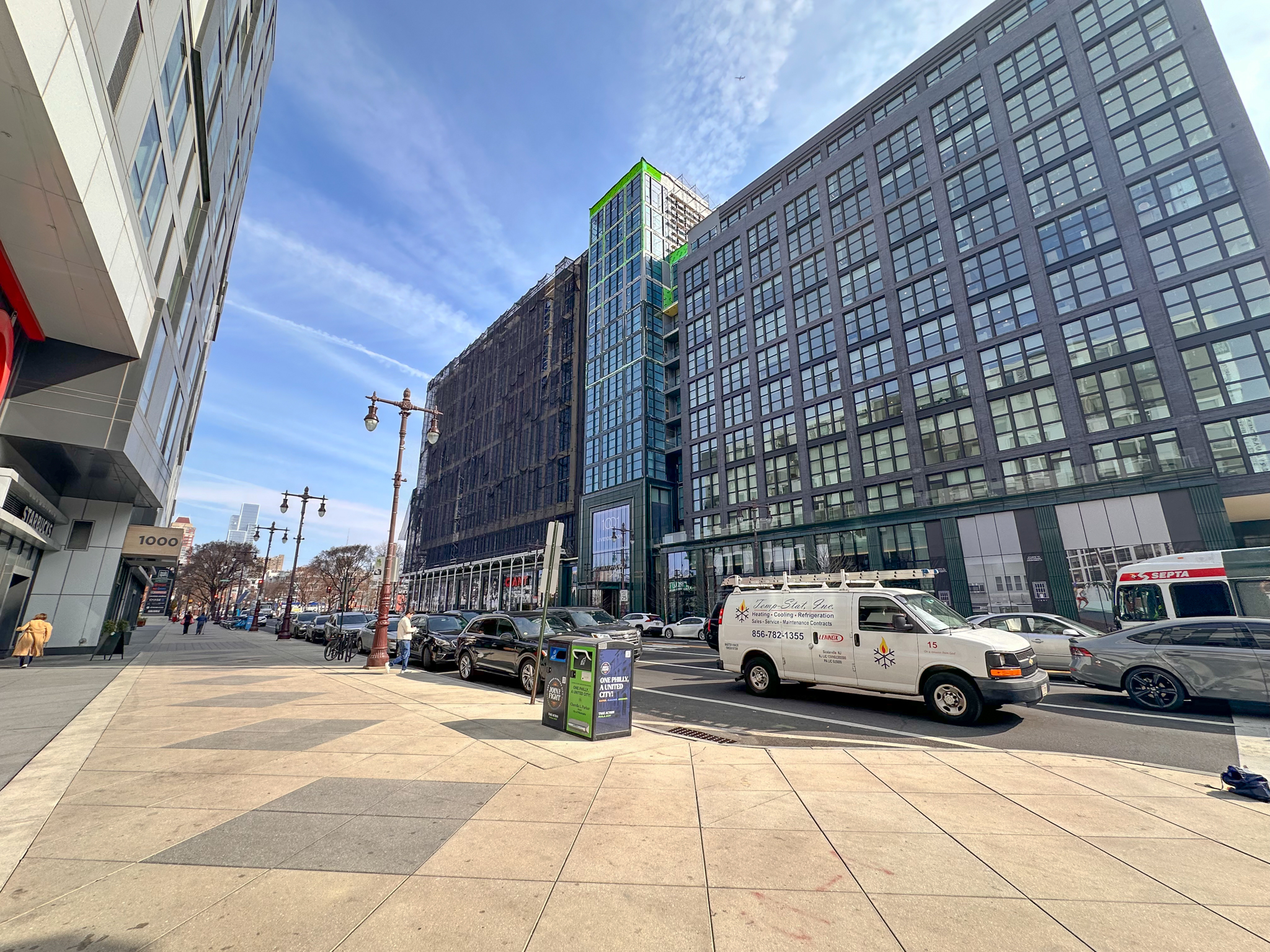
1001 South Broad Street. Photo by Jamie Meller. March 2025
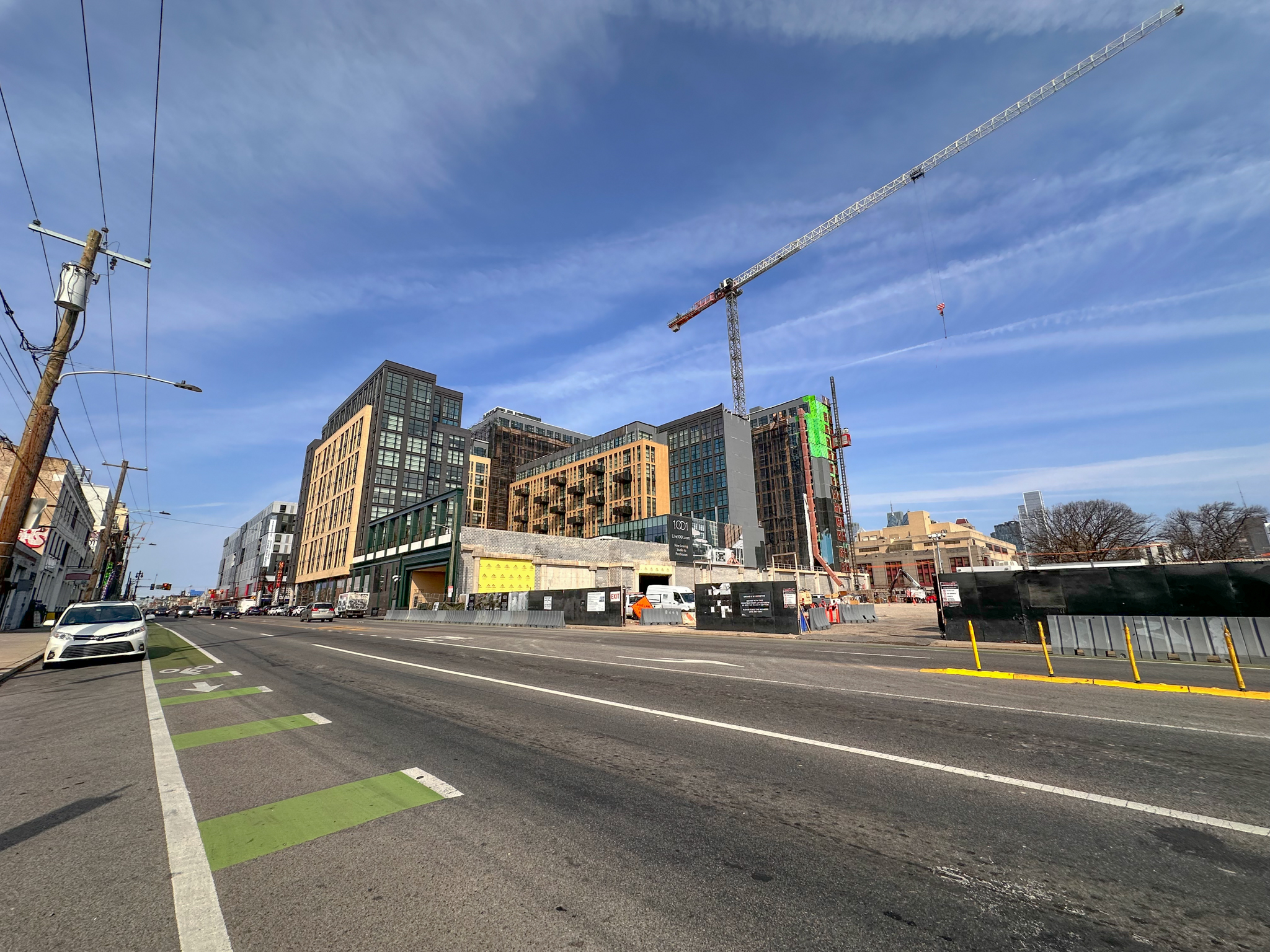
1001 South Broad Street. Photo by Jamie Meller. March 2025
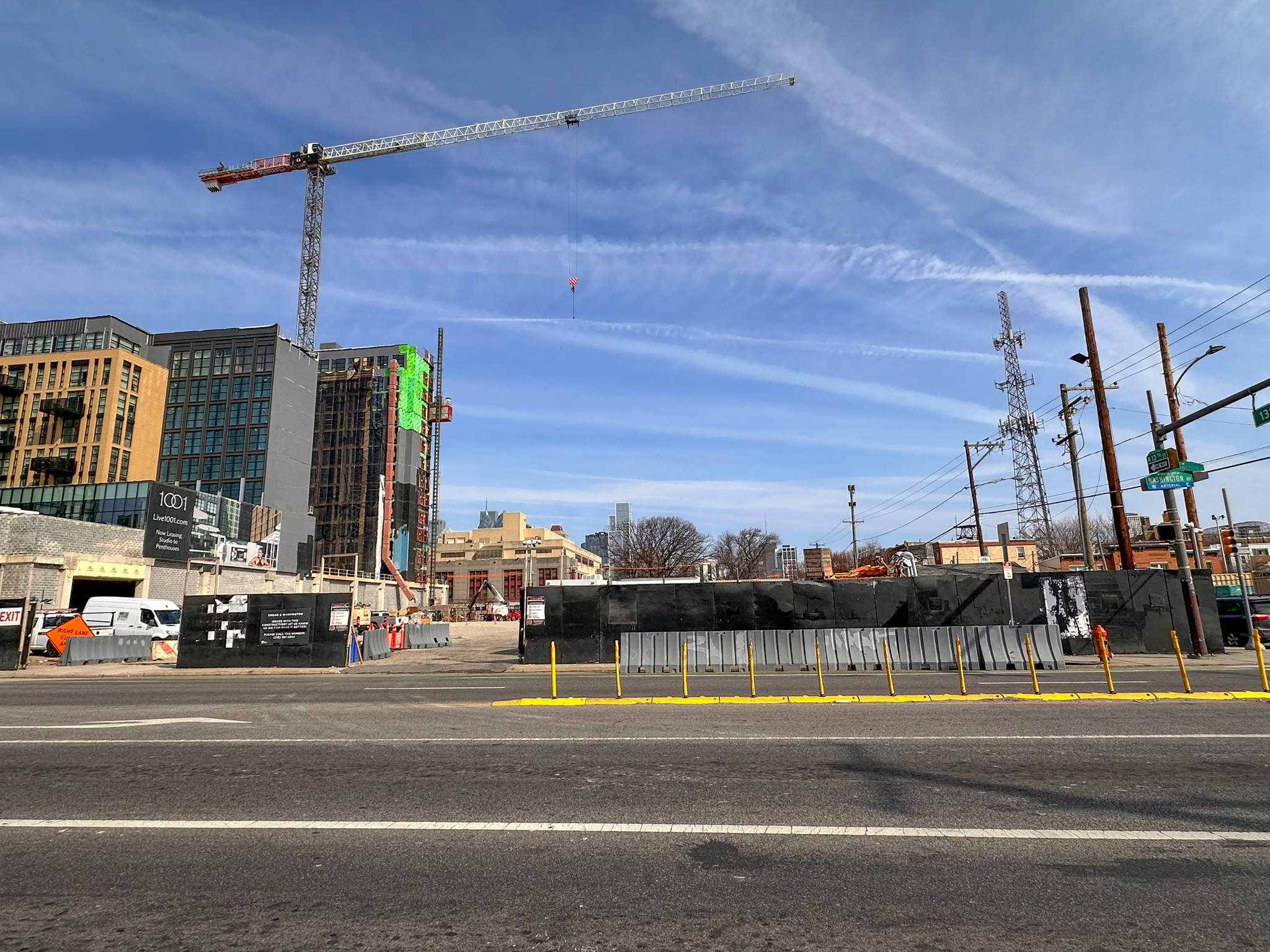
1001 South Broad Street. Photo by Jamie Meller. March 2025
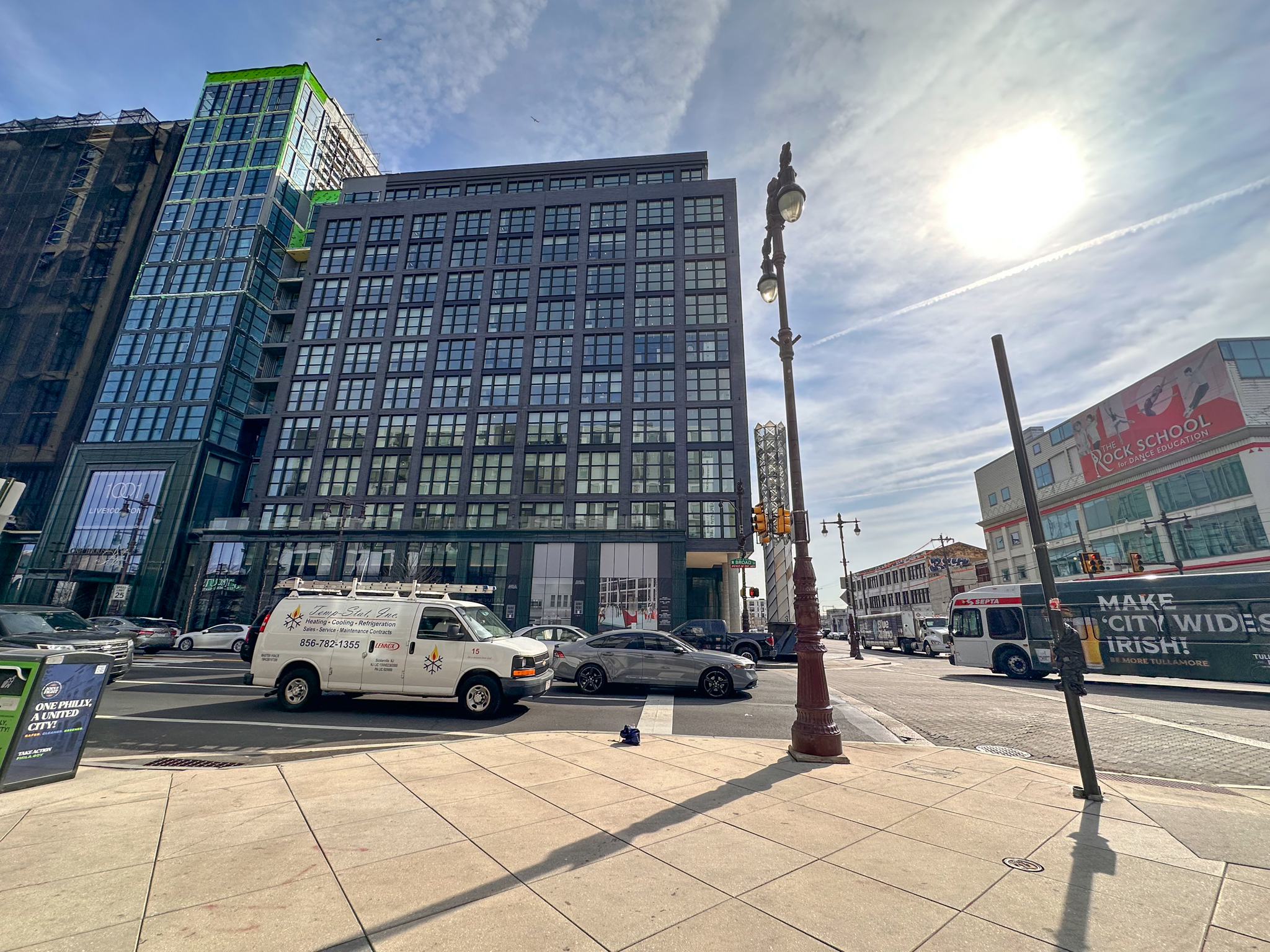
1001 South Broad Street. Photo by Jamie Meller. March 2025
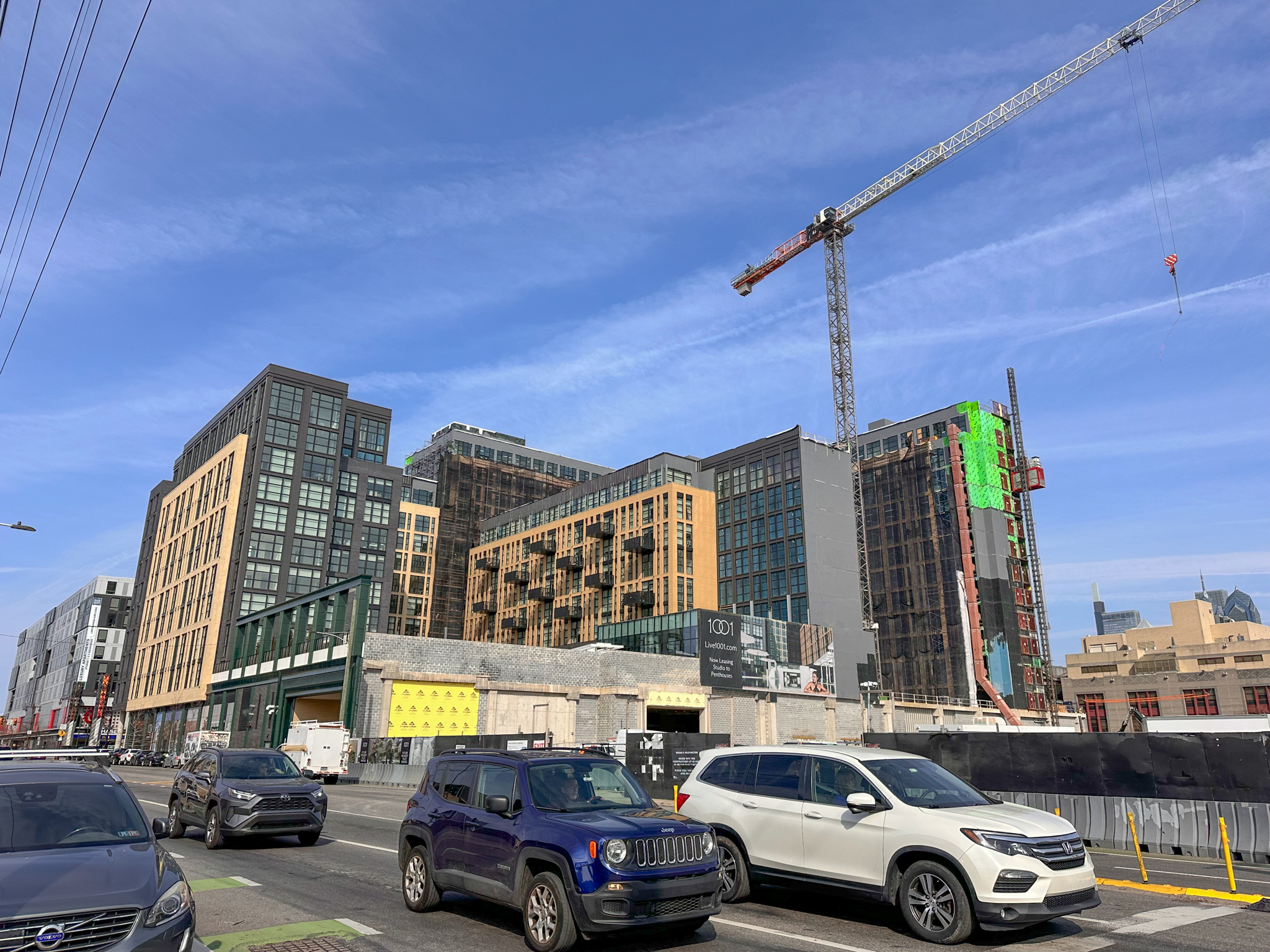
1001 South Broad Street. Photo by Jamie Meller. March 2025
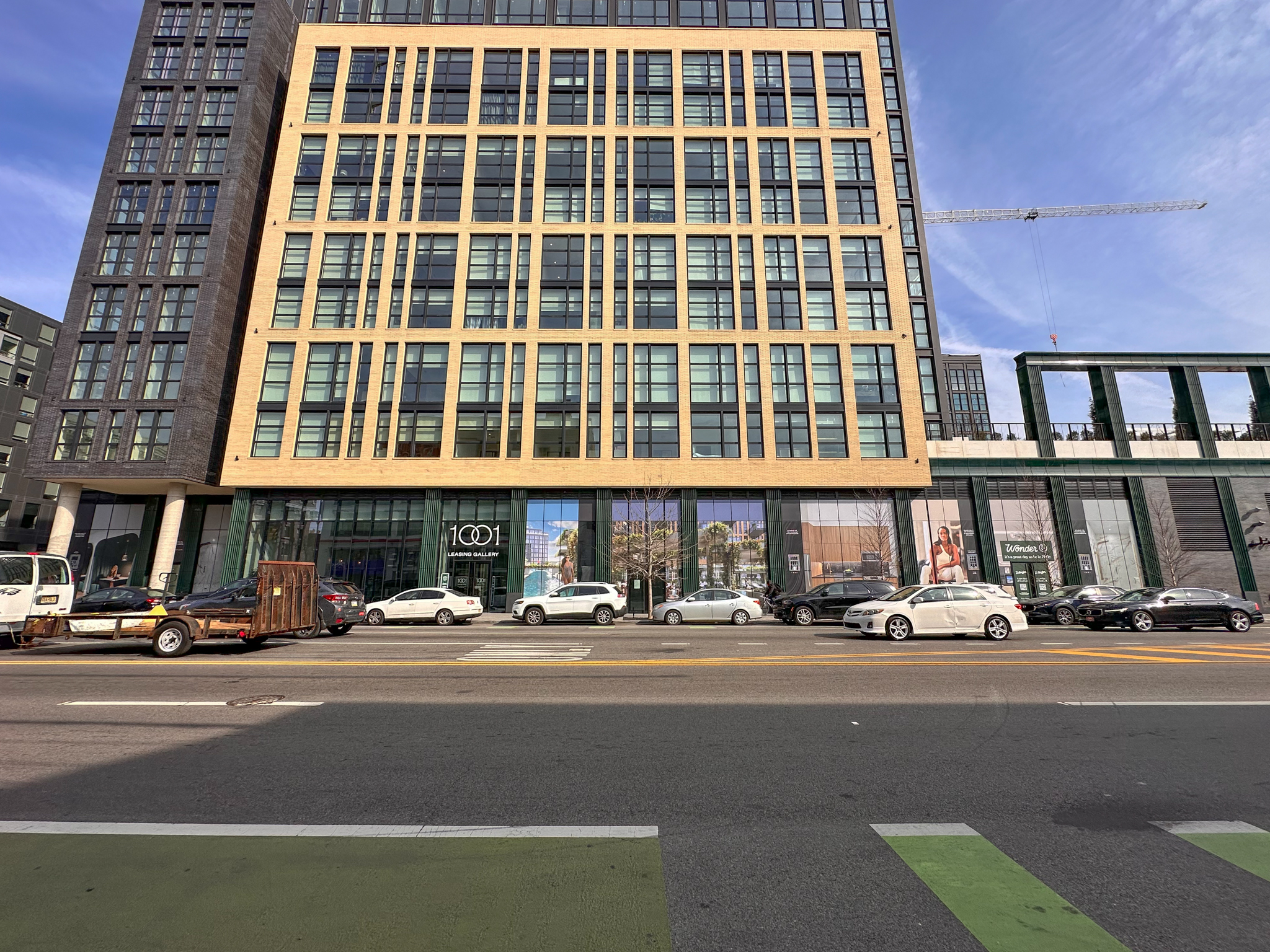
1001 South Broad Street. Photo by Jamie Meller. March 2025
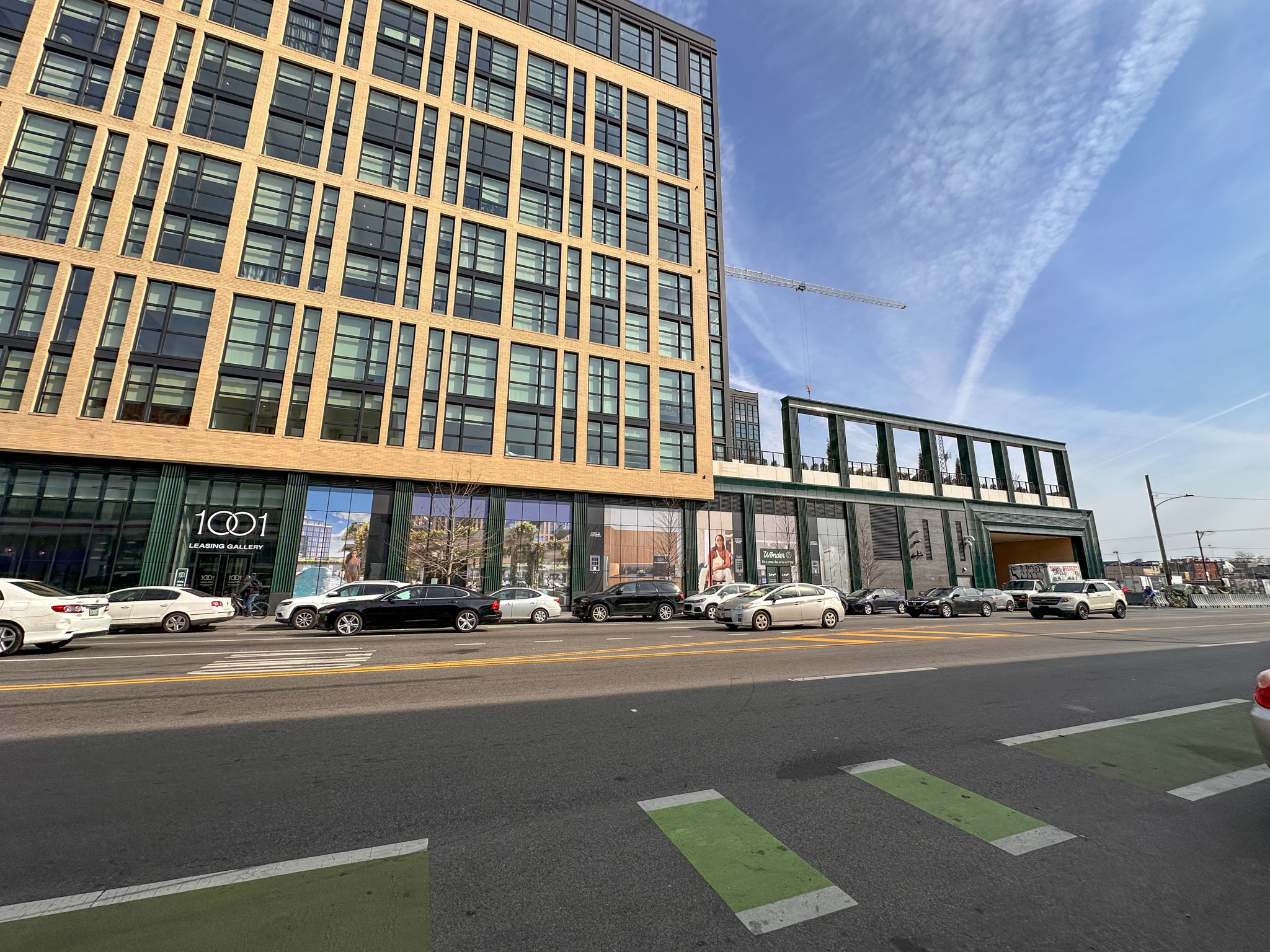
1001 South Broad Street. Photo by Jamie Meller. March 2025
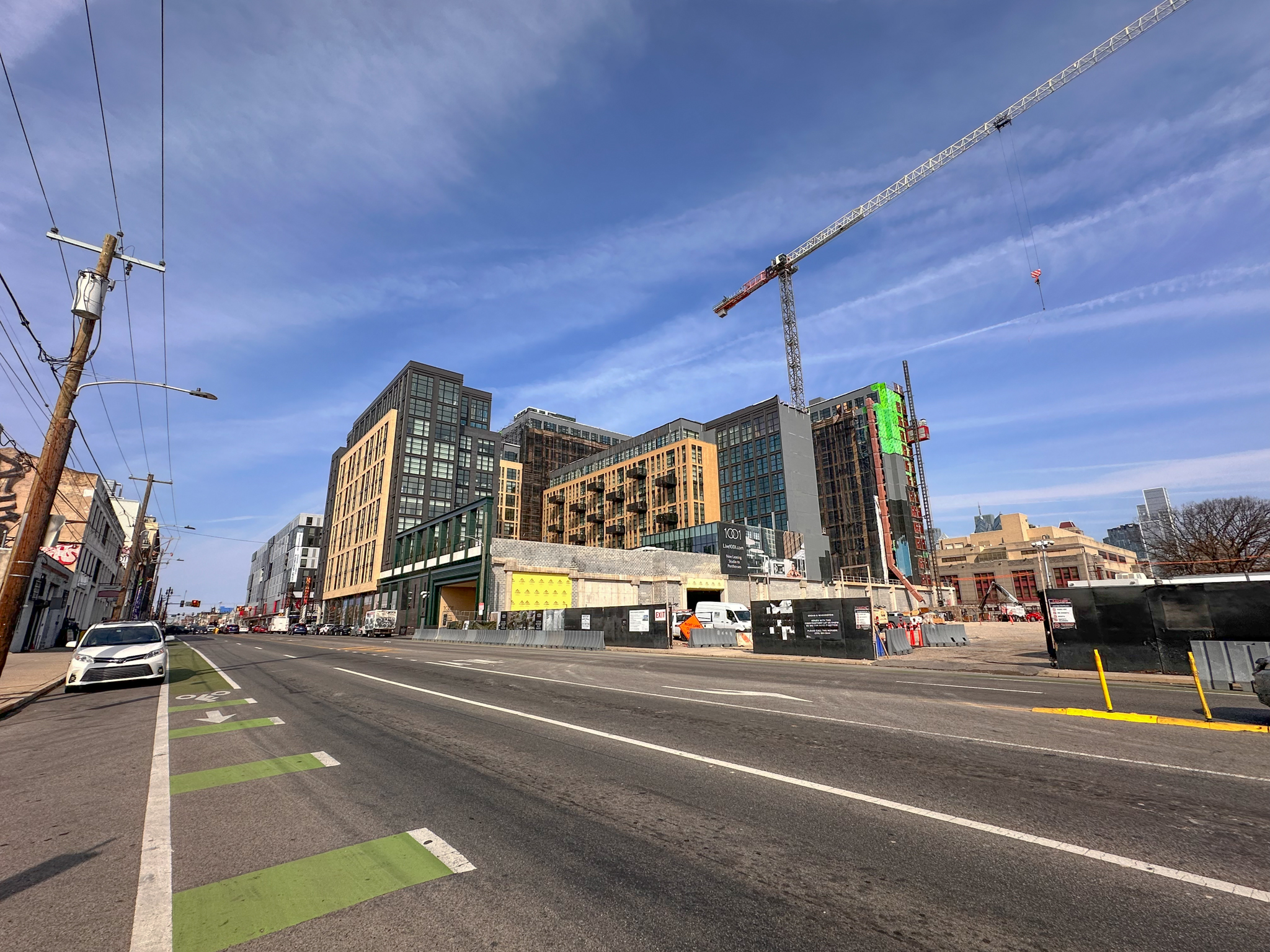
1001 South Broad Street. Photo by Jamie Meller. March 2025
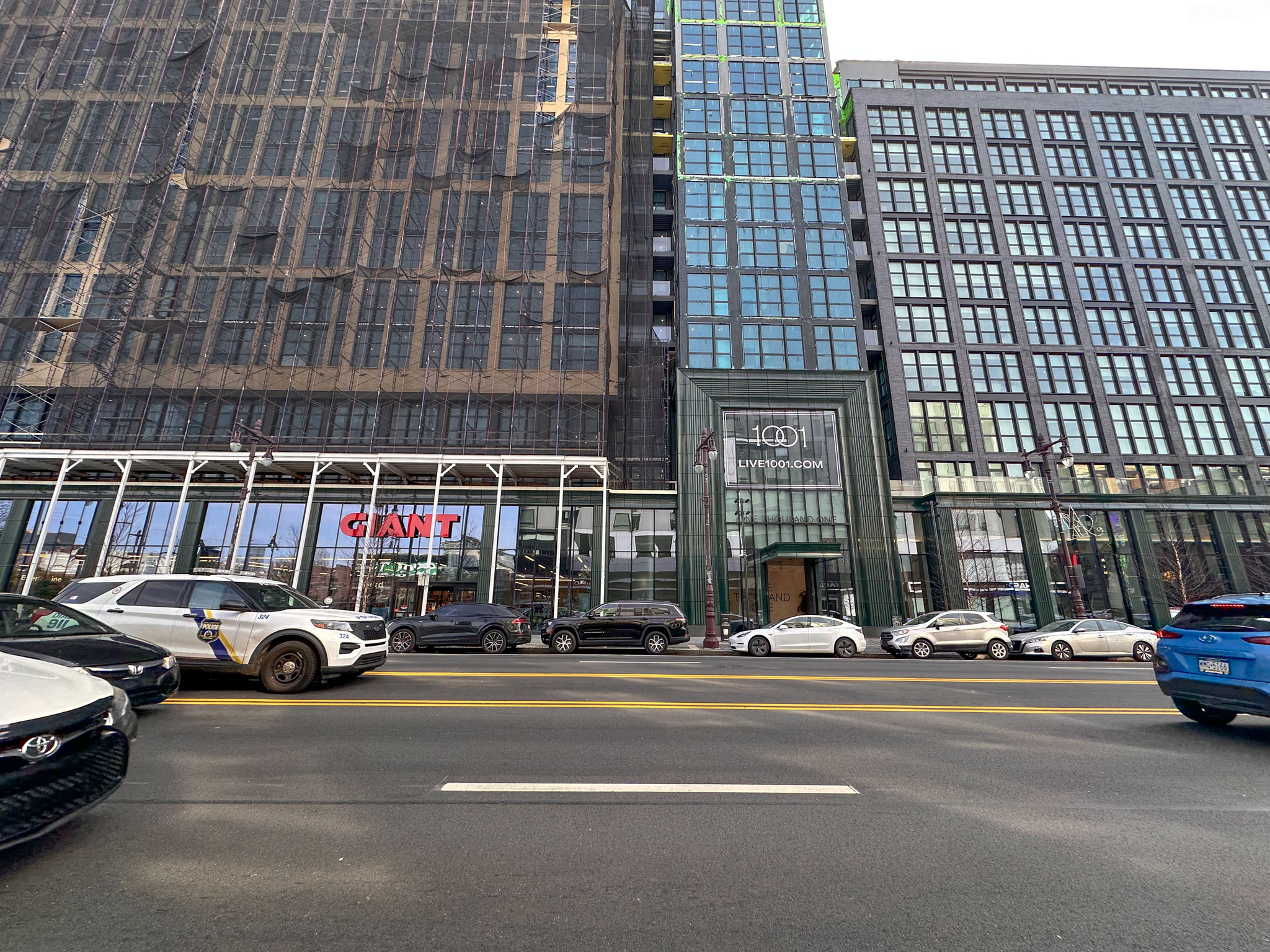
1001 South Broad Street. Photo by Jamie Meller. March 2025
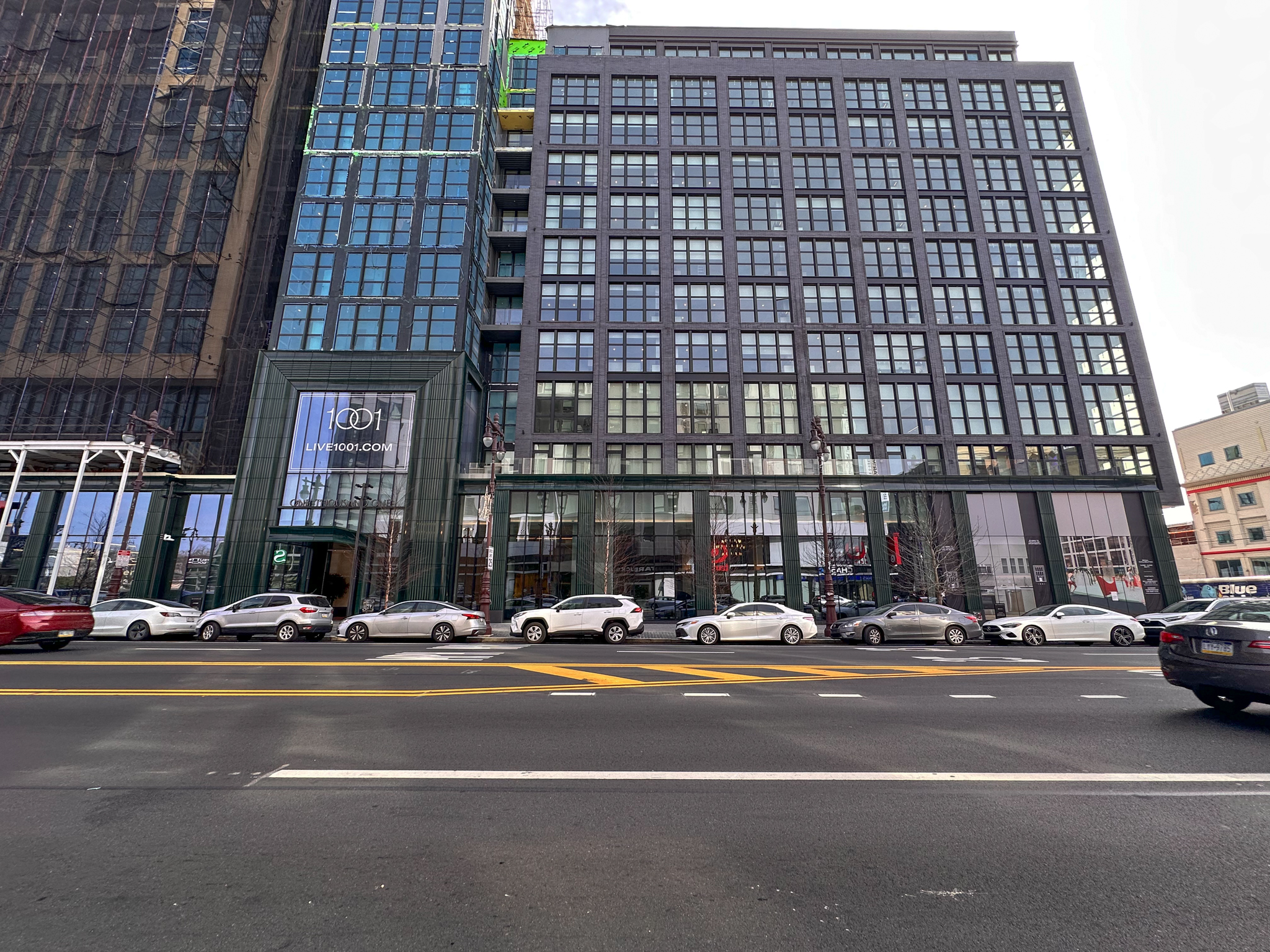
1001 South Broad Street. Photo by Jamie Meller. March 2025
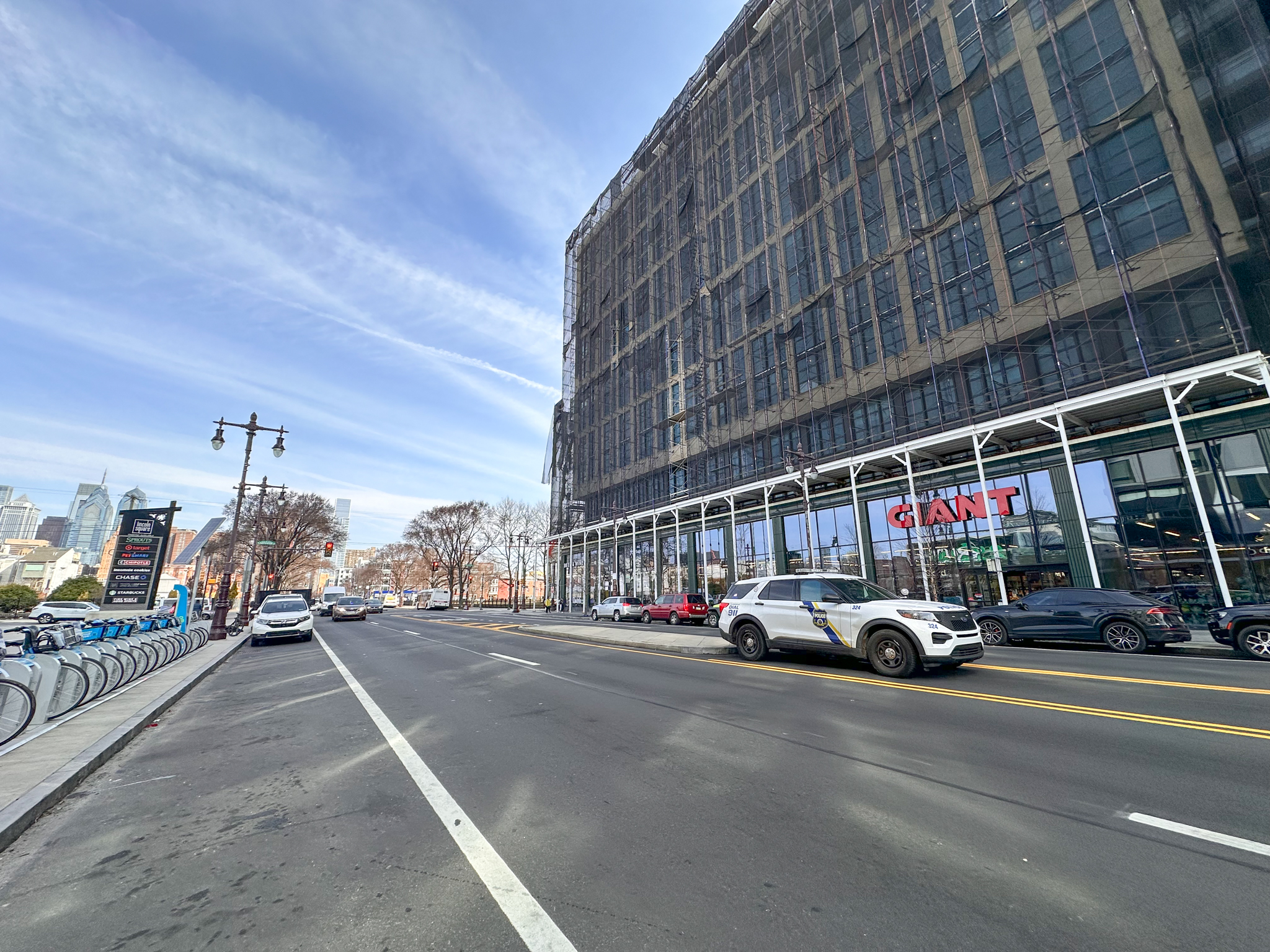
1001 South Broad Street. Photo by Jamie Meller. March 2025
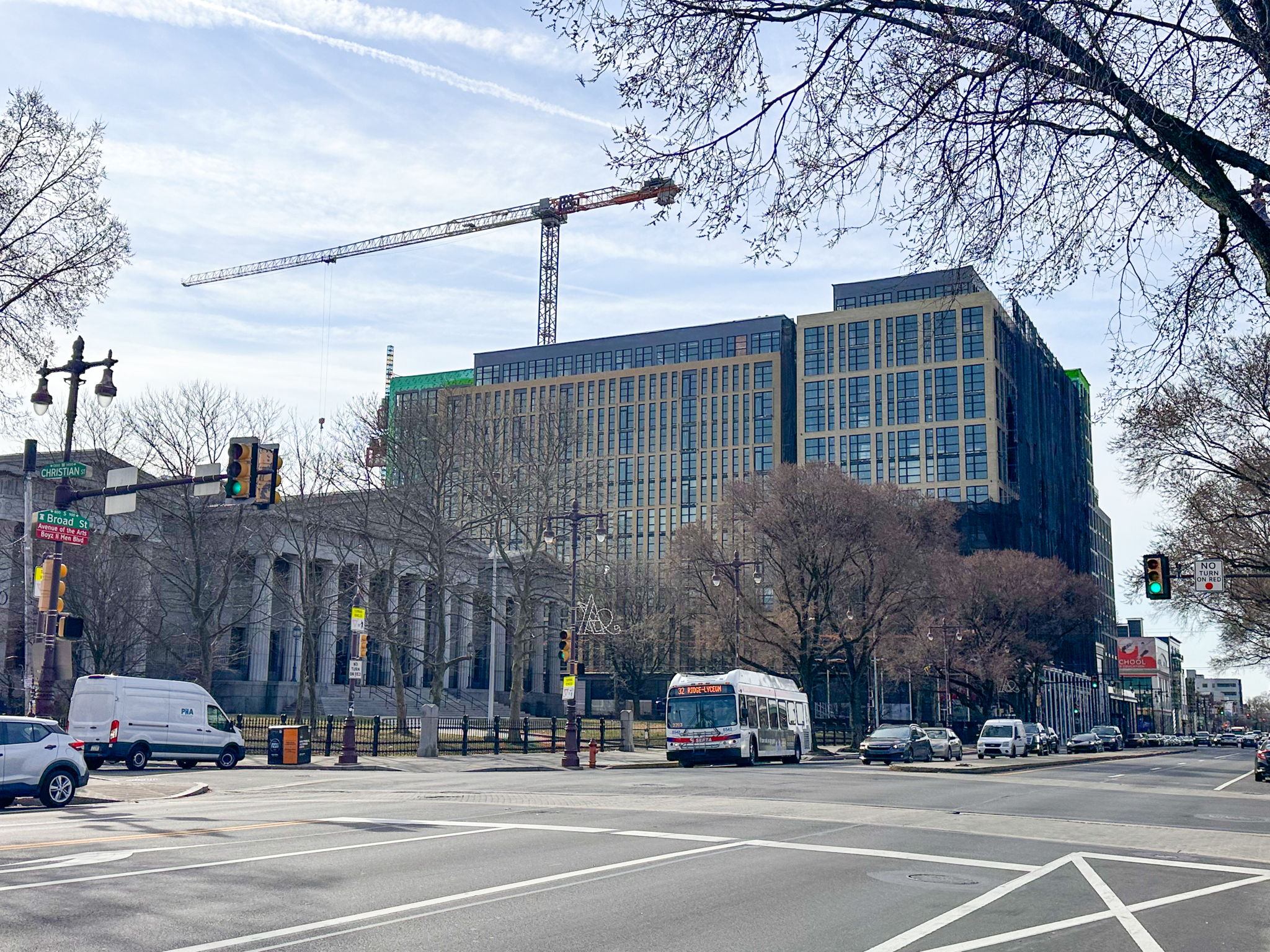
1001 South Broad Street. Photo by Jamie Meller. March 2025
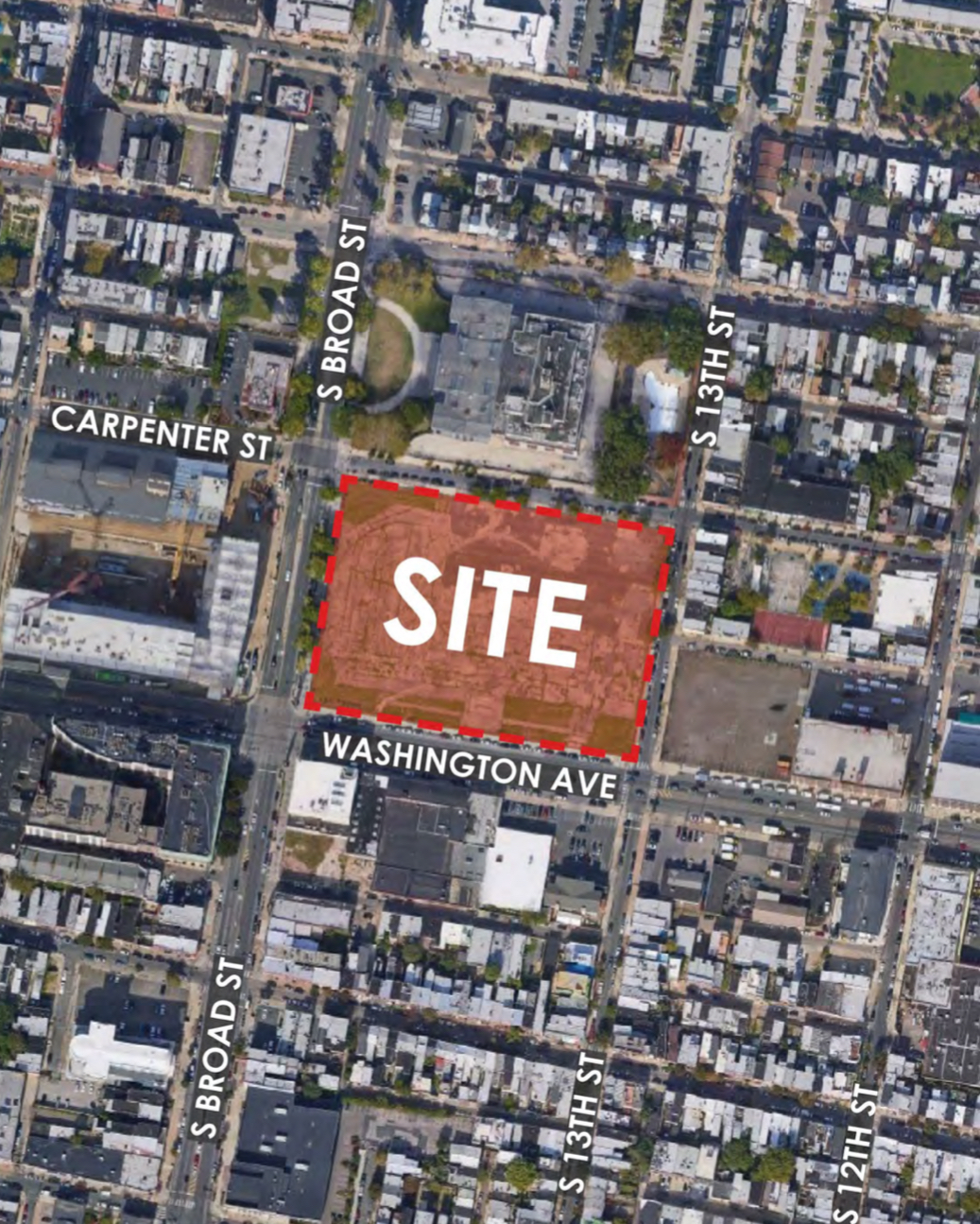
Site of 1001 South Broad Street via BKV Group.
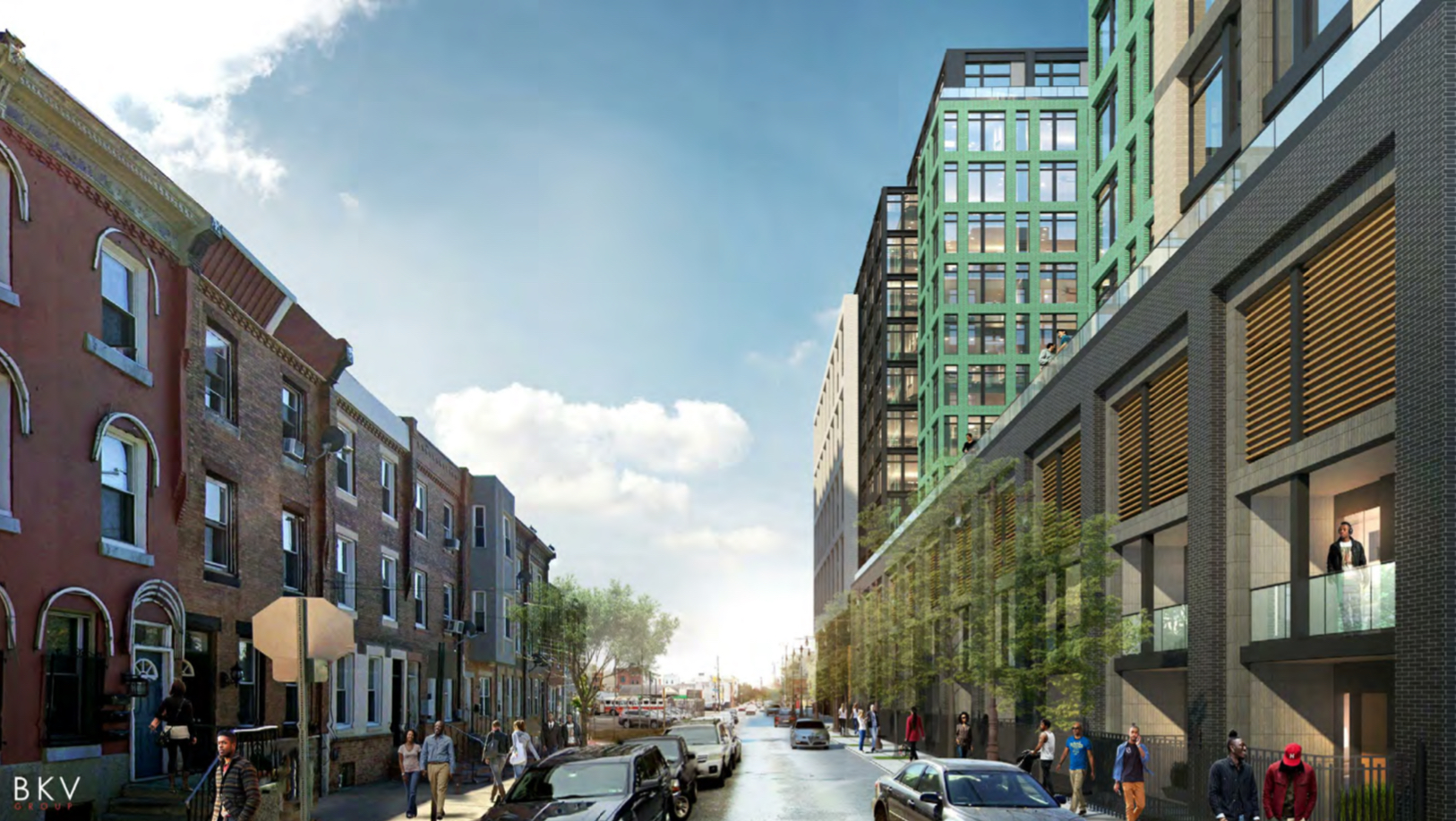
Rendering of 1001 South Broad Street via BKV Group.
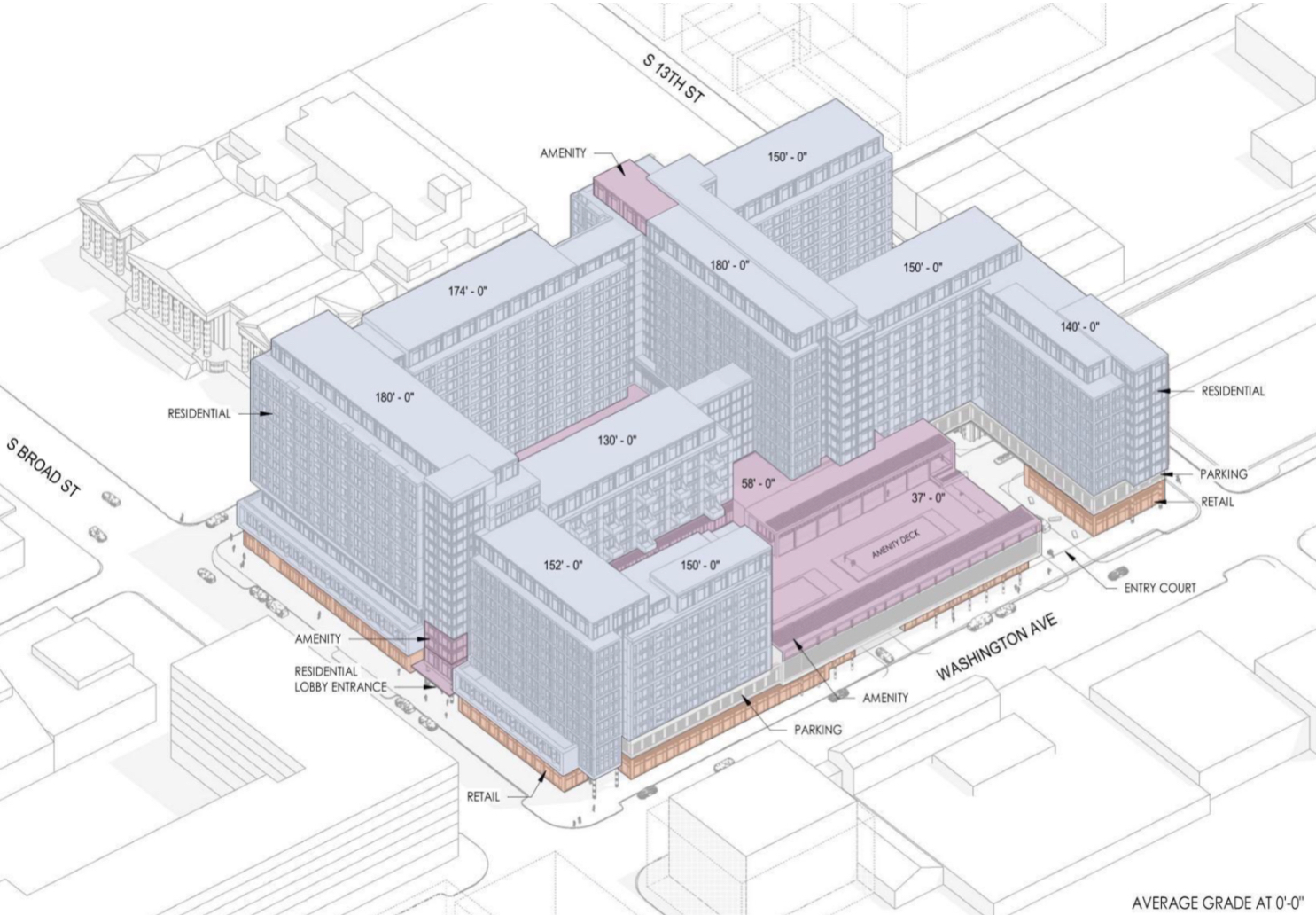
Rendering of 1001 South Broad Street via BKV Group.
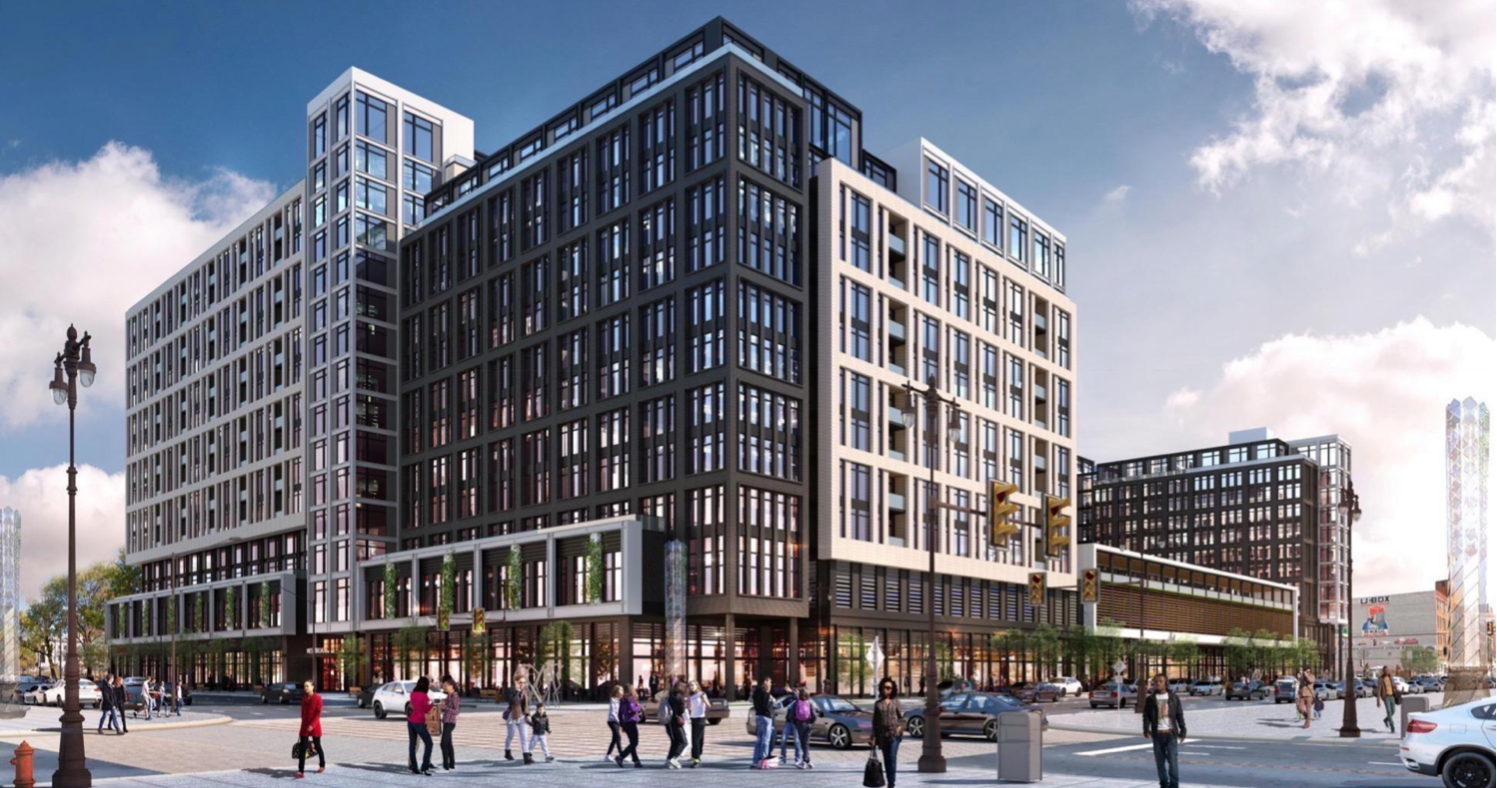
Rendering of 1001 South Broad Street via BKV Group.
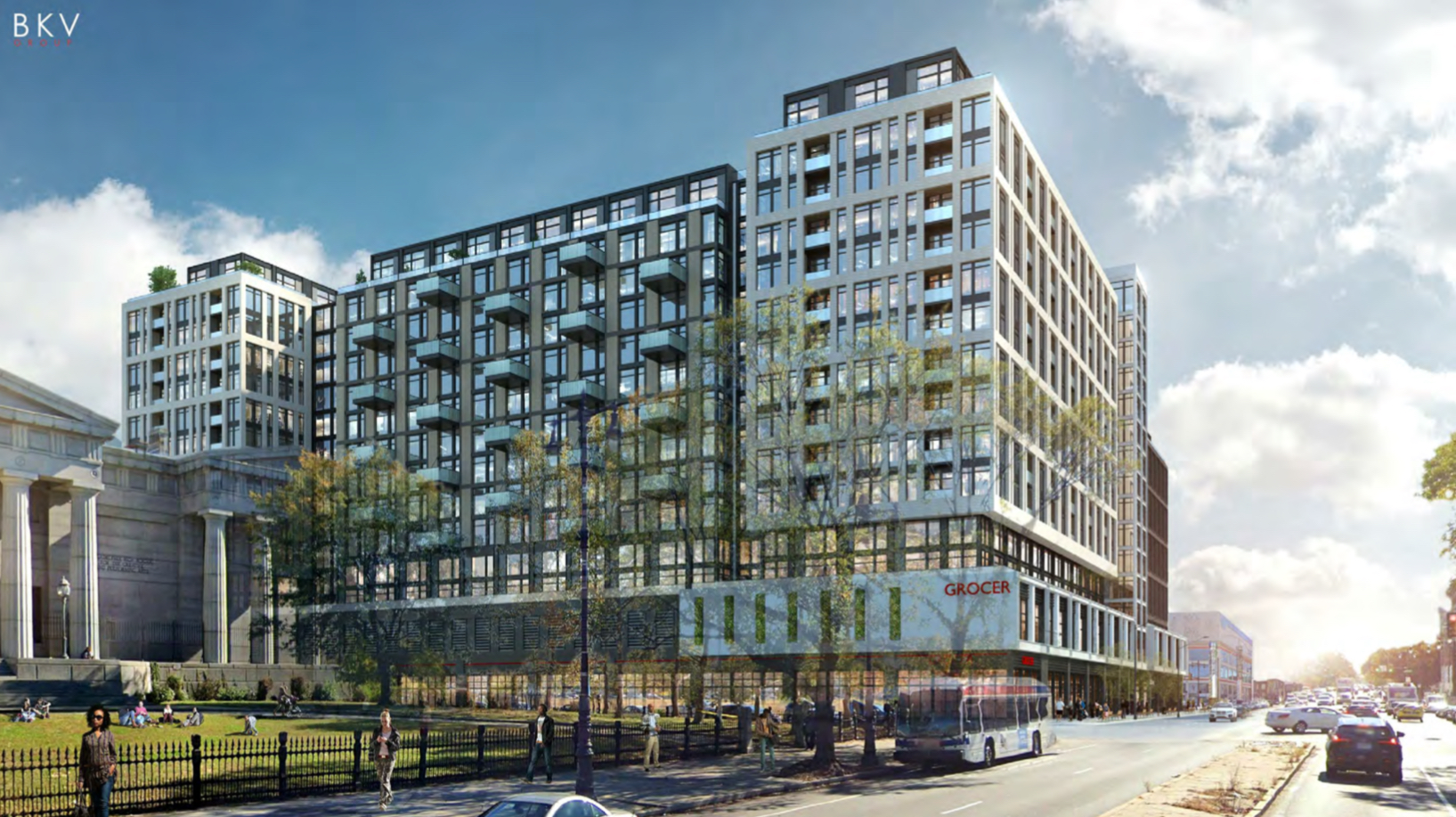
Rendering of 1001 South Broad Street via BKV Group.
The development brings notable change block as one of the most significant mid-rise residential structures to go up on what was previously an all-commercial stretch. The Ellsworth-Federal Station on the Broad Street subway line sits within a few short blocks to the south, and the Lombard-South Station is situated within a slightly longer distance to the north.
Subscribe to YIMBY’s daily e-mail
Follow YIMBYgram for real-time photo updates
Like YIMBY on Facebook
Follow YIMBY’s Twitter for the latest in YIMBYnews

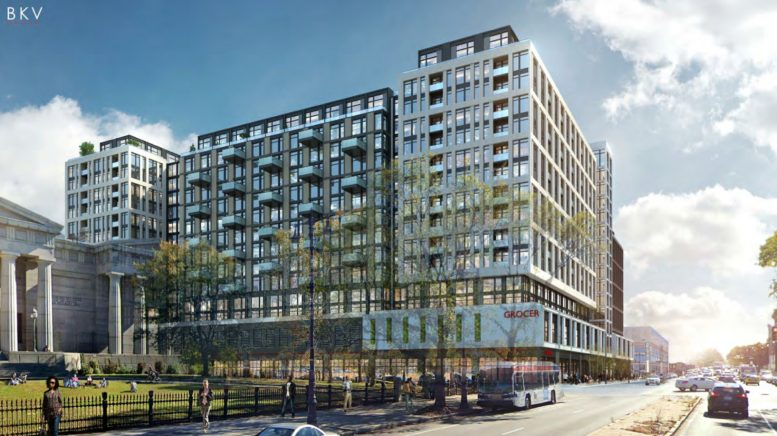
Awesome photos, Jamie Meller!
This development is on the east side of South Broad Street, directly across the street from the Philadelphia High School for Creative and Performing Arts.
A few blocks further south takes you to a highly praised Broad Street diner, famous for their delicious breakfast.
This stellar project improves both S. Broad St. and Washington Ave.
As I commented on YIMBY’s 02.01.2023, 06.23.2024, 06.24.2024 and 09.12.2024 updates, this is phase one of a three-phase project.
Phase one includes 600 apartments (out of a total of 1,487 for the three phases) and 50,000 square feet of retail (out of a total of 65,000 square feet for the three phase project). Located on the western section of the block bound by Broad St. east, 13th St. west, Washington Ave. south, and Carpenter St. north, it is the only phase under construction.
The posted renderings show phases one and two, but not phase three, which is located east across 13th St.
Once all three phases are complete, this massive Matthew and Michael Pestronk’s Post Brothers and Bart Blatstein’s Tower Investments 1.9 million square foot development will hold 1,487 apartments, 65,000 square feet of retail (including a 50,000 square foot Giant Supermarket), and underground parking with 50 electric vehicle charging spots.
As per the project’s website, amenities include a rooftop pool deck with multiple pools, oversized hot tubs, three courtyards, a dog park, kids courtyard and outdoor amenity deck, raised terraces, community green spaces, a state-of-the-art fitness center, indoor his and hers recovery area, spa, glam room, co-working space, social lounge, rooftop lounge, and kids playroom.
Do we know when phase 3 is supposed to be completed?
The actual building pretty much aligns with the renderings except for the Washington Ave. side where the amenities deck is on the second floor (above the parking garage entrance) the facade design and cladding seems unfinished as compared to the renderings. While phase 1 is not complete the amenities deck seems finished so that’s going to be how it looks.
What’s the rent there
So is what is being built now phase 1 and 2 or just 1?
It’s just phase 1, basically the western 1/2 of the rendering above—the part of the building that looks like a W.
Finally a project turning out better than the renderings. Usually its the opposite In Philly. Bravo
Hi Leslie. 😉
I am a resident of this building and I feel compelled to speak out on behalf of many frustrated tenants. What began as an exciting move into what was marketed as a luxury apartment has quickly turned into a deeply disappointing and concerning experience.
The management of One Thousand One has repeatedly delayed the opening of key amenities that were promised at the time of signing—some of which were major deciding factors for many of us choosing to live here. These delays are often announced with vague updates, if at all, and there’s no transparency about actual timelines.
Even more troubling, residents who have voiced their dissatisfaction online—particularly through 1-star Google reviews—are being contacted and bribed to remove them. Offers range from gift cards to rent discounts in exchange for deleting or editing negative reviews. This unethical practice not only undermines the integrity of online reviews, but it also silences valid concerns from residents trying to hold management accountable.
Attempts to contact the leasing office or property management are met with silence. Emails go unanswered, and phone calls are routinely ignored. This complete lack of communication adds to the feeling that the voices of paying residents are irrelevant to those in charge.
People deserve to know what they’re signing up for when they rent a home. I urge potential renters to ask current tenants about their experiences, and I call on local housing authorities and media to look into these questionable practices.
We deserve honesty, transparency, and respect—not censorship.