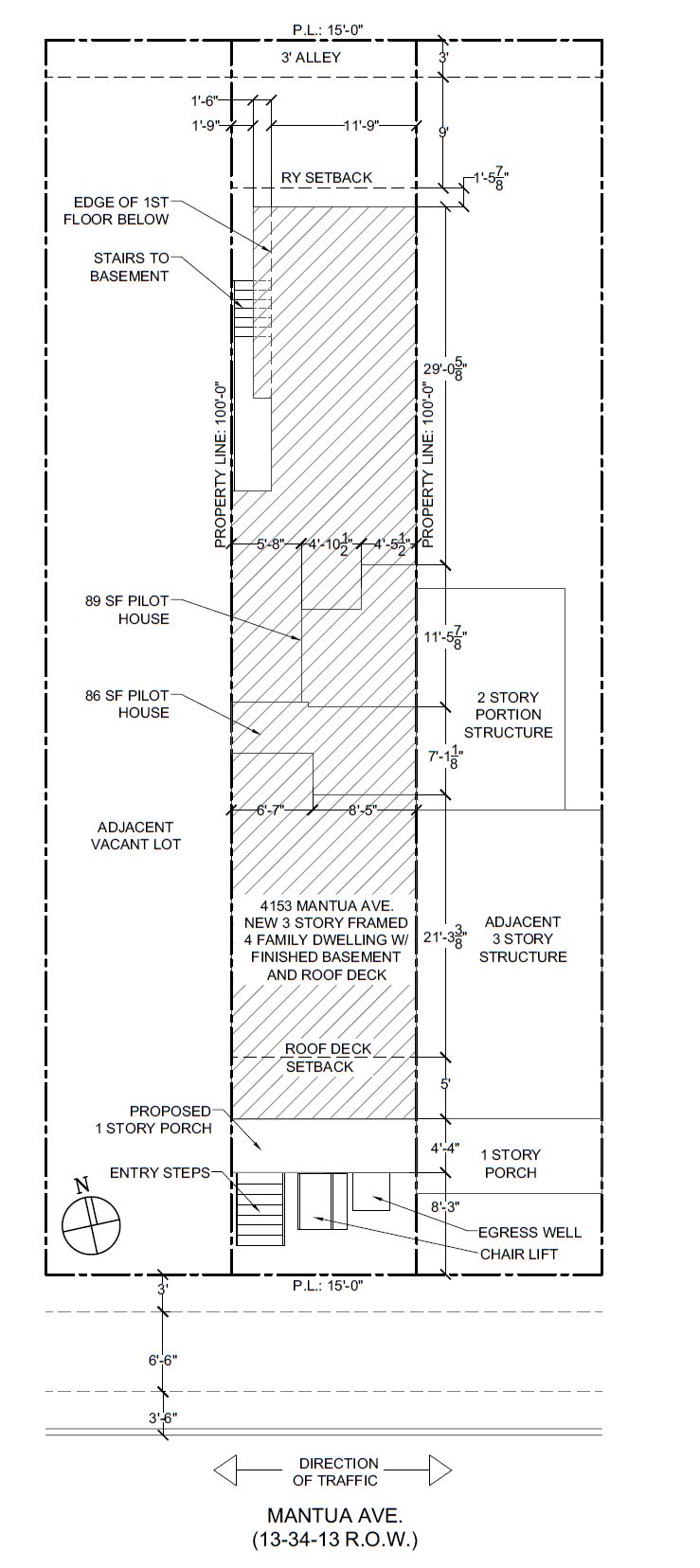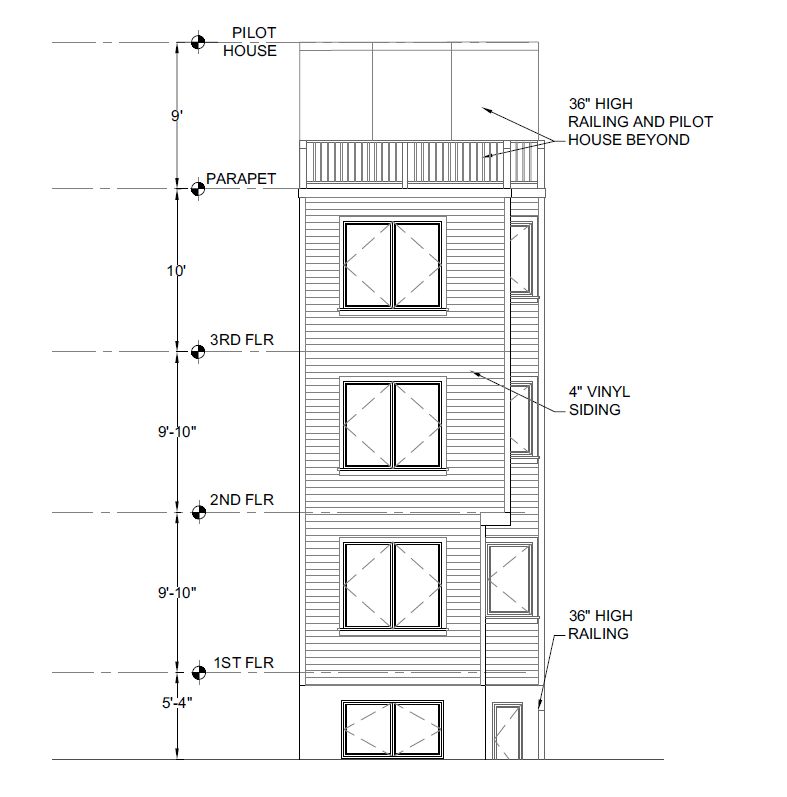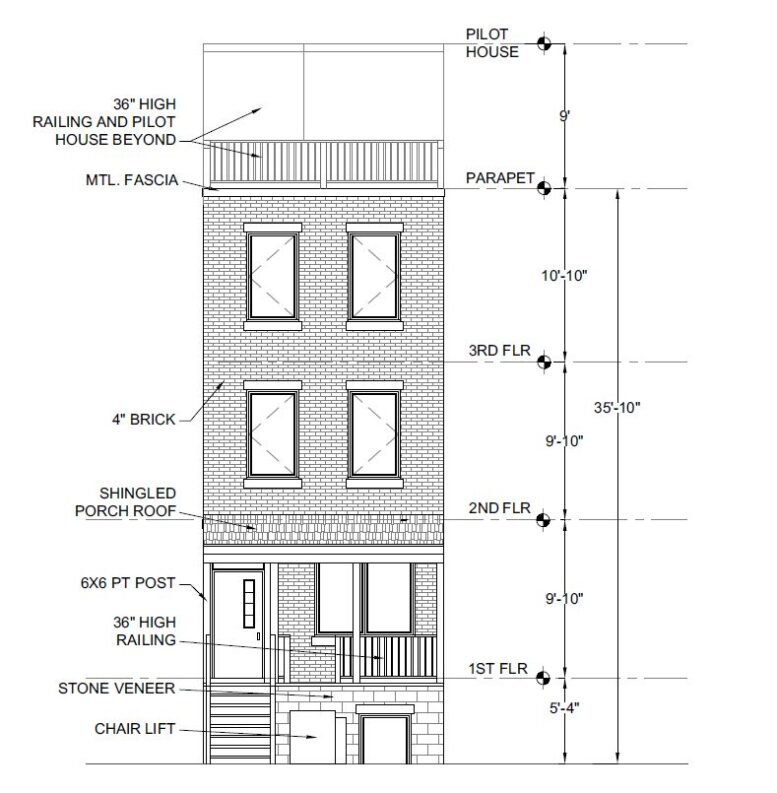Permits have been issued for the construction of a three-story, four-unit multi-family rowhouse at 4153 Mantua Avenue in Mantua, West Philadelphia. The structure will replace a vacant lot situated on the north side of the block between North 41st and North 42nd streets. Designed by the David P. McArthur, the structure will span 4,072 square feet and will feature a basement and a roof deck. Permits list Eko Realty LLC as the contractor.
Construction costs are specified at $573,500, lending a total of around $141 per interior square foot. Permits allocate $450,000 toward general construction and $45,000 for excavation work, $22,500 for electrical work, $21,000 for mechanical work, and $35,000 for plumbing work.

4153 Mantua Avenue. Site plan. Credit: David P. McArthur via the City of Philadelphia
The rowhouse-style building will measure 15 feet wide and will rise 36 feet to the main roof and 45 feet to the top of the stair bulkhead. The ground floor will be elevated above the ground by five-plus feet, fronted by a covered front porch, a much-appreciated (at least by us at YIMBY) contextual touch that harmonizes with the block’s established architectural vernacular. Floor-to-floor heights will measure nearly ten feet on the two lower floors and nearly 11 feet at the third story. A nearly 11-foot-wide yard will sit behind the structure. The street-facing facade will be clad a brick, with a stone veneer at the basement level, both contributing to the proposal’s context-friendly appearance; horizontal vinyl siding will cover the side and rear elevations.

4153 Mantua Avenue. Rear elevation. Credit: David P. McArthur via the City of Philadelphia

4153 Mantua Avenue. Roof plan. Credit: David P. McArthur via the City of Philadelphia
4153 Mantua Avenue will rise on a block comprised predominantly of prewar rowhouses, though a number of residential additions rose upon some of the block’s numerous vacant properties in recent years. The G1 trolley on Girard Avenue to the north and the T1 trolley on Lancaster Avenue to the southwest both sit within an approximately five-minute walk of the proposed development. Route 38, 40, 43, and 64 buses run within the vicinity. Fairmount Park may be reached within an approximately ten-minute walk to the north.
Subscribe to YIMBY’s daily e-mail
Follow YIMBYgram for real-time photo updates
Like YIMBY on Facebook
Follow YIMBY’s Twitter for the latest in YIMBYnews


“The ground floor will be elevated above the ground by five-plus feet, fronted by a covered front porch, a much-appreciated (at least by us at YIMBY) contextual touch that harmonizes with the block’s established architectural vernacular.”
Appreciation is widespread.
Contrast 4153 with 4171 Mantua Ave. The latter 2024-constructed, three floor, four unit residence is grotesquely ill-suited. Unlike the block’s older homes, there is no porch, no landscaping, no ornamentation, no cornice, no finials, no texture, indeed, no beauty at all. Instead, there are five eye level, unsightly utility meters stuck on the front facade.
4153 was a perfect location for an “artful insight”! Too bad it didn’t happen.
4173 is just butt-ugly! The utilities on the front are the icing on the ugly cake.