Permits have been issued for the construction of a single-story entertainment platform at 1300 Pattison Avenue in the South Philadelphia Sports Complex. The project, part of the Xfinity Live! campus, is being developed by The Cordish Companies with design by Perkins Eastman. Gilbane Building Company is listed as the contractor, with the City of Philadelphia and Spectrum Arena Corporation as site owners.
Construction costs are listed at $300,000, covering general work and site assembly for the stage platform, which will reuse components from an earlier structure on-site.
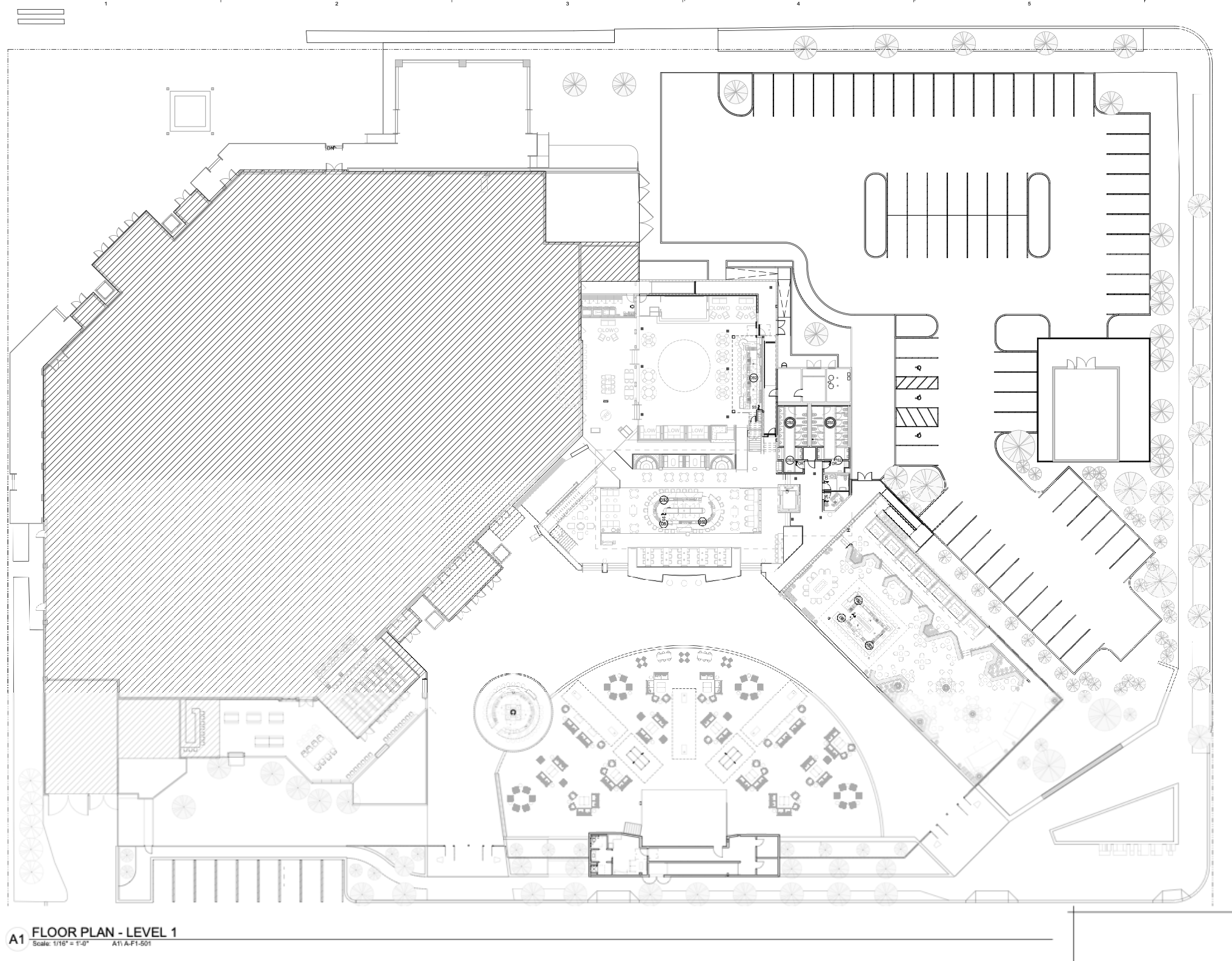
1300 Pattison Avenue Floor Plan via Perkins Eastman
Zoning approval allows the construction of four detached structures on the property, including a two-story pavilion, two one-story bars, and one event stage. The newly approved structure will span 1,768 square feet across a single story, housing a stage, green room, and associated back-of-house facilities. No excavation beyond 60 inches will occur, and all work will be performed in accordance with approved structural plans. The design rises to a roof height of 29 feet, with an interior mezzanine level at 15-and-a-half feet, and a landscaped terrace level at one-and-a-half feet above grade. The complex will also feature 48 new parking spaces, including seven accessible and two van-accessible stalls, for a total of 230 on-site spaces. The plan further provides seven bicycle parking spaces, with no signage authorized under this approval.
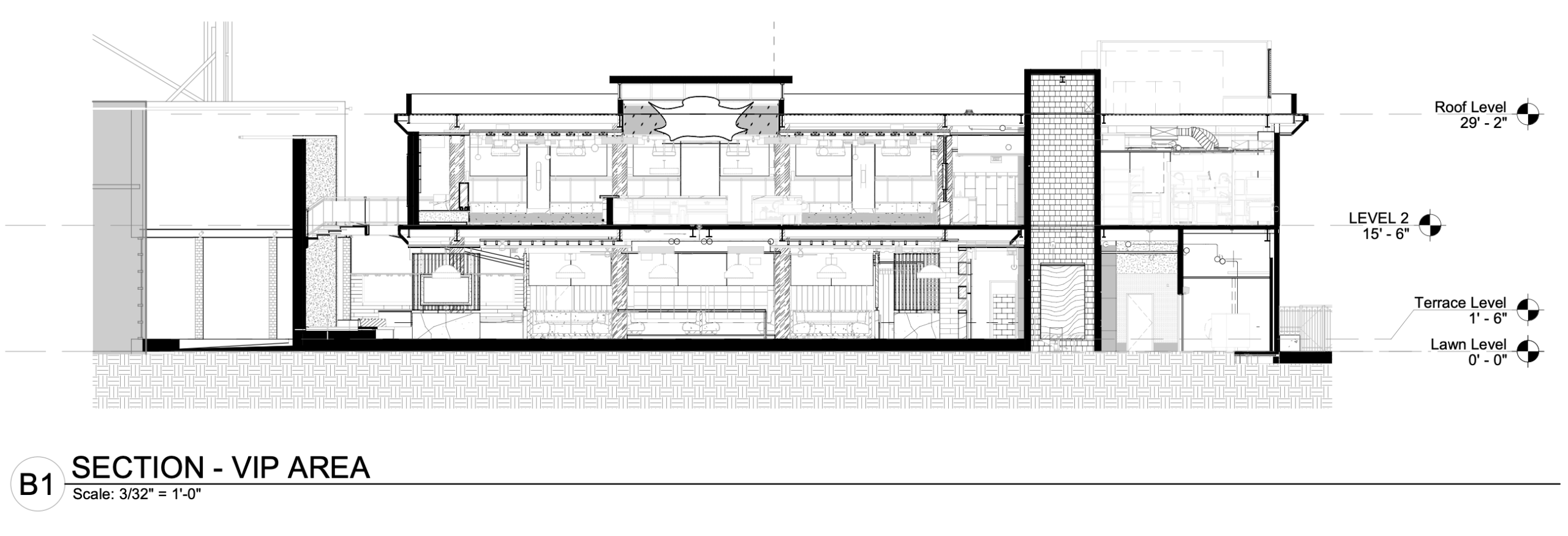
1300 Pattison Avenue Section VIP Area via Perkins Eastman
Drawings depict a low-rise, pavilion-style structure arranged around open-air terraces and a central performance stage. The project team includes civil engineering by Pennoni, landscape design by Land Collective, and structural engineering by McLaren Engineering.

1300 Pattison Avenue West Section via Perkins Eastman
Interior design is divided among several firms, with Knauer overseeing the Beer Garden and Crush Bar, and RD Jones handling the VIP and AVA lounge interiors. The stage connects directly to surrounding hospitality components, including the PBR Bar, Beer Garden, and Crush Bar, forming part of the site’s integrated event network. The VIP level incorporates enclosed lounges and balcony seating overlooking the main performance area.

1300 Pattison Avenue Stage Section via Perkins Eastman
Located at the intersection of Pattison Avenue and South 11th Street, the project sits adjacent to Citizens Bank Park, Lincoln Financial Field, and the Wells Fargo Center. The new entertainment pavilion will reinforce the area’s role as a year-round destination for sports, dining, and live performances.
Subscribe to YIMBY’s daily e-mail
Follow YIMBYgram for real-time photo updates
Like YIMBY on Facebook
Follow YIMBY’s Twitter for the latest in YIMBYnews


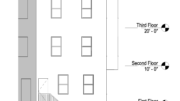
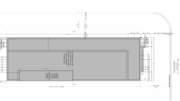
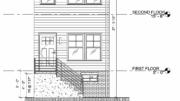
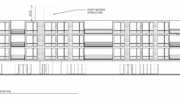
“Zoning approval allows the construction of four detached structures on the property, including a two-story pavilion, two one-story bars, and one event stage.”
“Permits have been issued for the construction of a single-story entertainment platform at 1300 Pattison Avenue in the South Philadelphia Sports Complex.”
“The newly approved structure will span 1,768 square feet across a single story, housing a stage, green room, and associated back-of-house facilities.”
Sounds like the newly permitted structure is the event stage, with the two-story pavilion and two one-story bars to follow.
With more than 10,000 on-site parking spots, why are 48 additional parking spaces being created? There’s ready access via Septa’s Broad Street line. People are driven to venues because of the offerings and ambiance, not because of easy parking. Indeed, the vast sea of asphalt reduces the fun.
I like the idea of an sports and entertainment district. Where you have various types of sports and entertainment venues, maybe some big clubs like back in the day and restaurants, just make it walkable and make it inviting enough so people who would avoid it when there is game traffic will want to go when there is nothing going on.