Permits have been issued for a three-story, three-unit residential building at 2029 South 20th Street in Point Breeze, South Philadelphia. The development will replace a single-story garage on a mid-block parcel between McKean Street and Snyder Avenue. The project will total 3,572 square feet and will include a cellar.A&P Construction LLC is the contractor, and Alfa Engineering Inc as the design professional of record.
Construction cost is listed at $175,000 for general work. Vista Holdings LLC is listed as the owner.
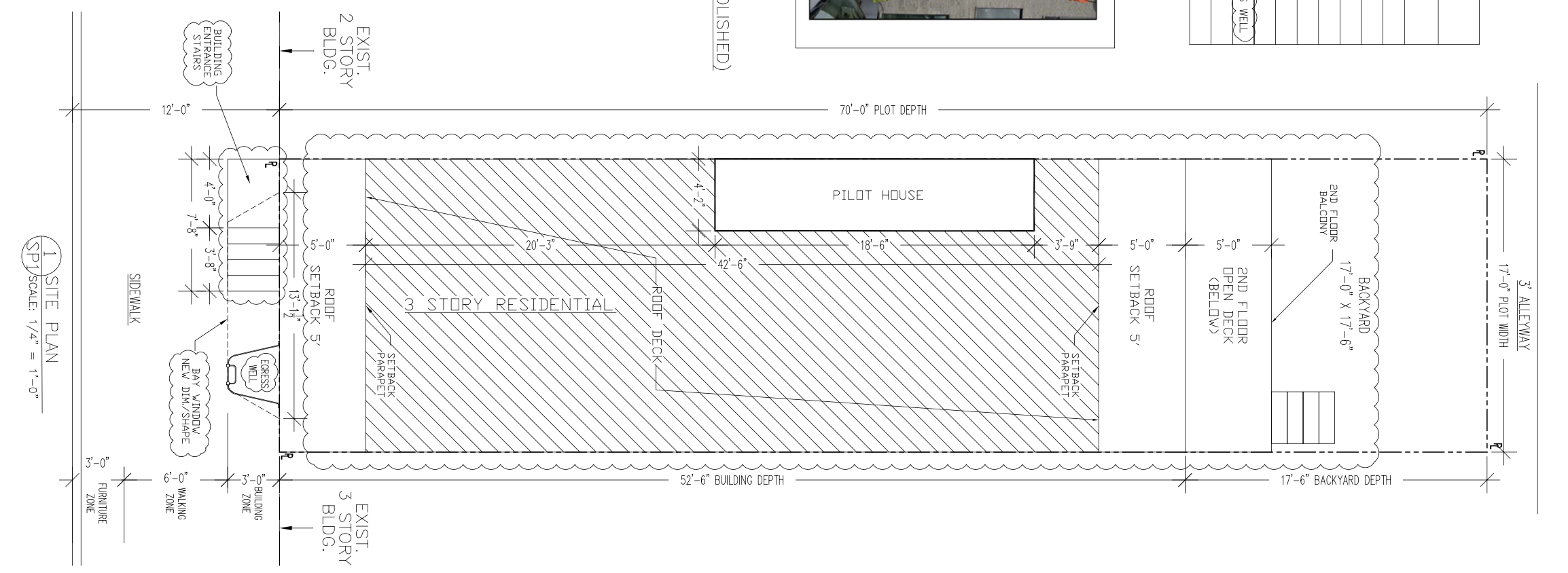
2029 South 20th Street Site Plan via Alfa Engineering Inc
Zoning documents list the site as CMX-2 on a 17-by-70-foot lot totaling 1,190 square feet. Plans call for a second-floor rear deck, a roof deck with access structure, and NFPA 13R sprinklers, with separate permits required for MEP and fire-suppression work. The design provides an occupied area of 892 square feet and 297 square feet of open area, including a nine-foot rear yard, with a maximum height of 38 feet.
Elevations show a brick-clad base with horizontal siding above and two stacked window bays at the front. The rear features exterior egress stairs, a second-floor balcony, and access to a roof deck set back from the parapets, overlooking a 17-and-a-half-foot-deep backyard.
The property fronts South 20th Street between McKean Street to the north and Snyder Avenue to the south. The project will add new residences to Point Breeze’s growing housing stock while fitting the block’s rowhouse scale.
Subscribe to YIMBY’s daily e-mail
Follow YIMBYgram for real-time photo updates
Like YIMBY on Facebook
Follow YIMBY’s Twitter for the latest in YIMBYnews

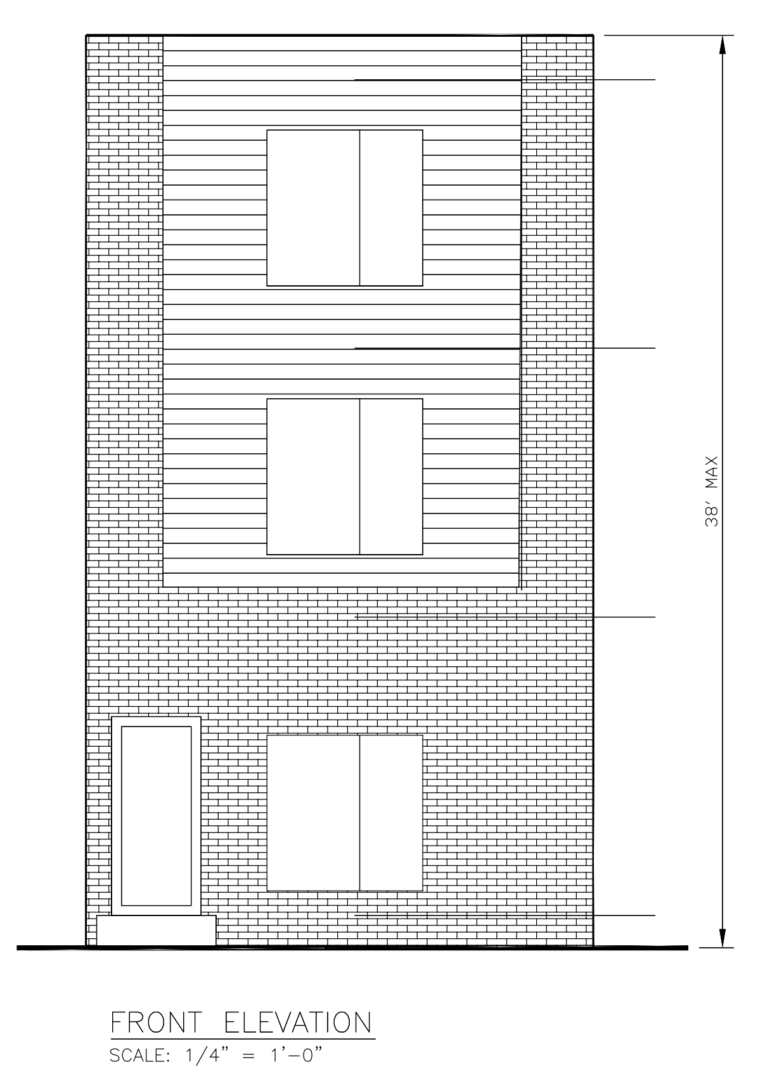
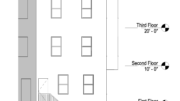
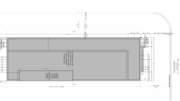
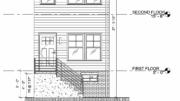
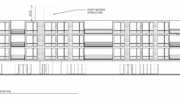
It’s heartening to see new construction this deep into South Philly, in West Passyunk. Replacing a home for an automobile with homes for people is always a win. At 3,572 square feet, this project will likely accommodate at least six new residents. Moreover, a public street parking spot is created and a curb cut is eliminated. The garage door painted “NO PARKING, 24 hr. TOW ZONE” hostile warning also goes away.
Check out The Venti at 2031 S. 20th St.,a 12 unit contemporary apartment house just south of this development. Constructed in 2019 on a long vacant lot with an all brick street facade, large windows, plentiful landscaping, and street trees, it is exceptionally pleasing.
As described on Zillow, “Brand New Construction Apartment Building Located At 20Th & Snyder Avenue. Ground Floor Apartments Surrounded By Greenery With Apiary Studio Designed Gardens. Front Units Will Have Privacy Gardens From Large Sidewalk Planters Running The Length Of The Building. The Two Rear Units Will Have Private Paver Patios Accessed From Both Living Room And Bedroom with Their Own Garden Designed, Planted, And Maintained By Apiary. Every Unit Has Large Pella Windows That Let In Loads Of Light With Exposure From Either The East Or The West. Hardwood Floors, Modern Cabinetry, Warm White Walls, Quartz Countertops, And Fun Decorative Lighting Round Out The Living Spaces. Bedrooms Also Done In Solid Oak Hardwood With Large Windows, Good Closet Space, And In Unit Laundry In The Bedroom/Bathroom Hallway. Bathrooms Are Bright With Clean Lines, Modern Finishes, And Plenty Of Storage In The Vanity & Medicine Cabinets. Bluetooth Surround Sound, 24 Hour Video Surveillance Monitoring The Building, Mail/Package Area, Bike And Unit Storage In The Basement, Super Convenient Location, And Priced Right. Schedule Showing Today!”
Actually, The Venti is fully leased. Currently, there are no units available.
RE: 2031 S. 20th St. Landscaping makes SUCH a big difference! Can’t all new construction include some landscaping??
Susan, if you and I were the architects of record, all new construction would include landscaping and street trees.
I don’t see any mention of street trees that would complement the building next door….And no, I won’t stop harping about street trees being mandatory with new construction!