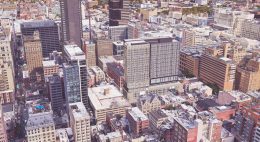New Stage and Entertainment Pavilion Planned at 1300 Pattison Avenue in South Philadelphia’s Sports Complex
Permits have been issued for the construction of a single-story entertainment platform at 1300 Pattison Avenue in the South Philadelphia Sports Complex. The project, part of the Xfinity Live! campus, is being developed by The Cordish Companies with design by Perkins Eastman. Gilbane Building Company is listed as the contractor, with the City of Philadelphia and Spectrum Arena Corporation as site owners.


