A large proposal called The Standard at Philadelphia has been unveiled at 119 South 31st Street in University City, West Philadelphia. Designed by CUBE 3, the development will consist of a 219-foot-tall building standing 18 stories with two underground levels. The project went to the Civic Design Review but still remains somewhat mysterious because of the limited detail provided. No specific number of residential units has been provided, although it will likely be in the hundreds due to the size of the building. Additionally, the project will contain parking, although the number of spaces has also not been confirmed.
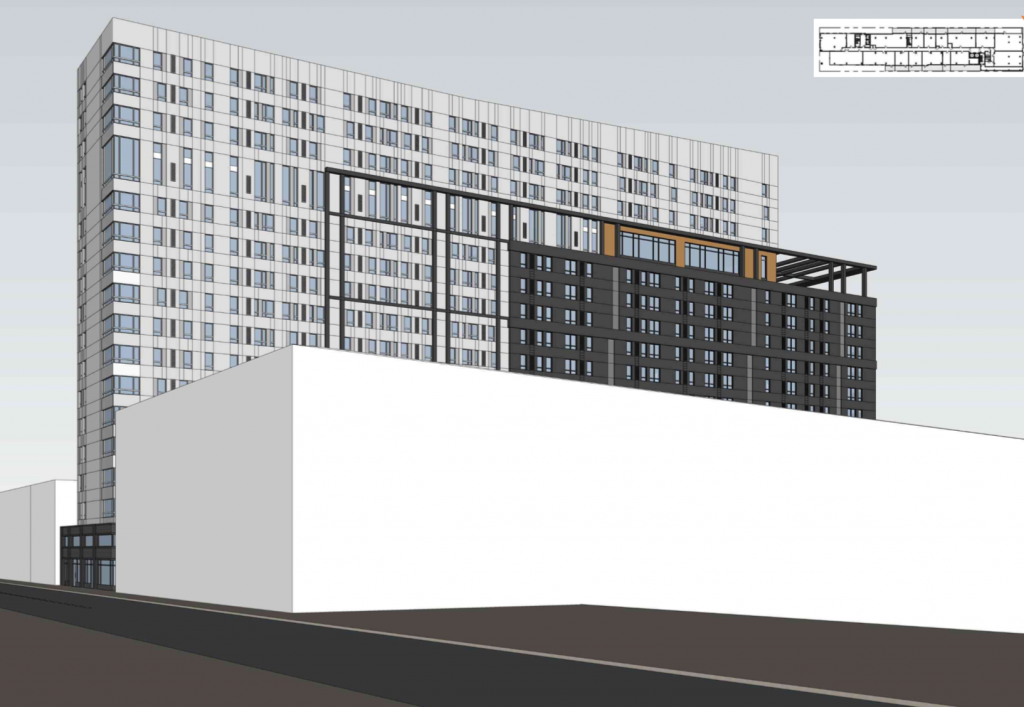
Rendering of the tower via Cube3.
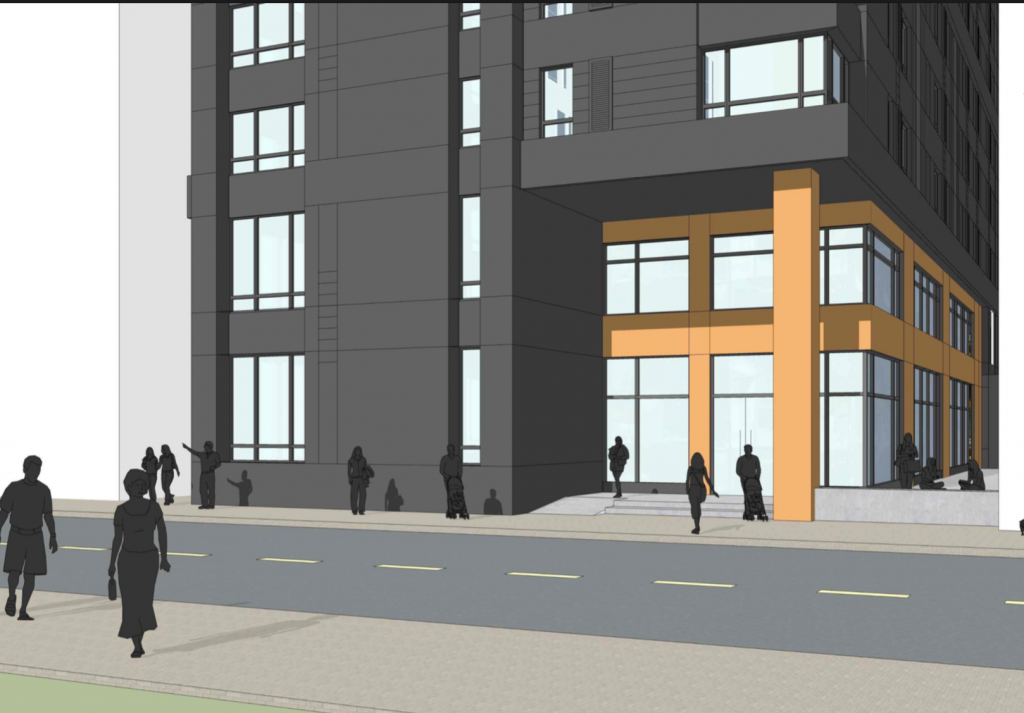
Rendering of the tower base via Cube3.
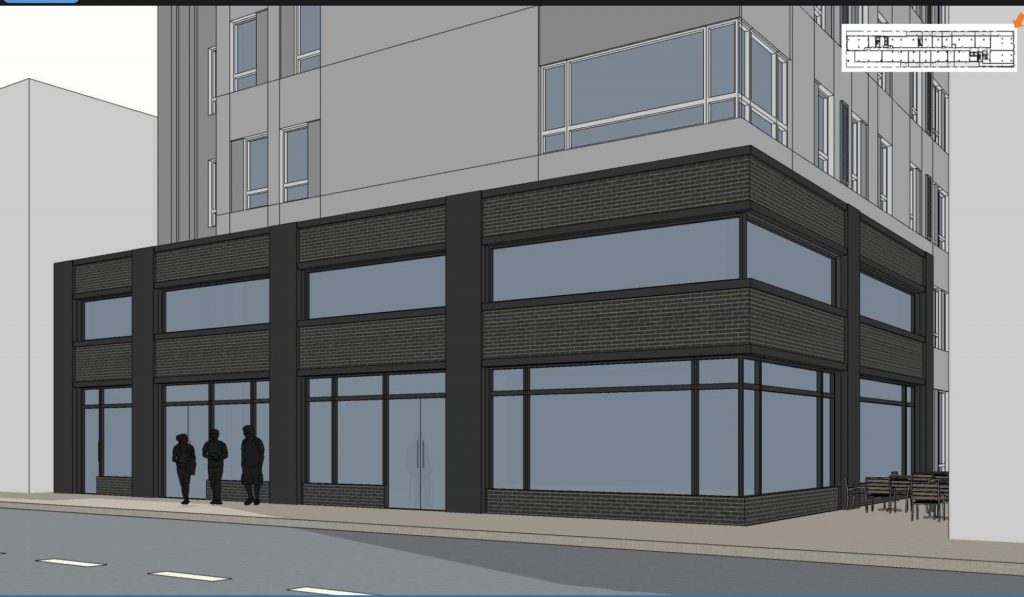
Rendering of the tower base via Cube3.
Renderings show a modern tower that will at the center of the block, stretching its full width. Two major materials are used on its exterior: black and white cladding each taking up significant portions of the tower. Gray, light gray, and wood colored accents will also be situated throughout the façade, adding nuance to the design.
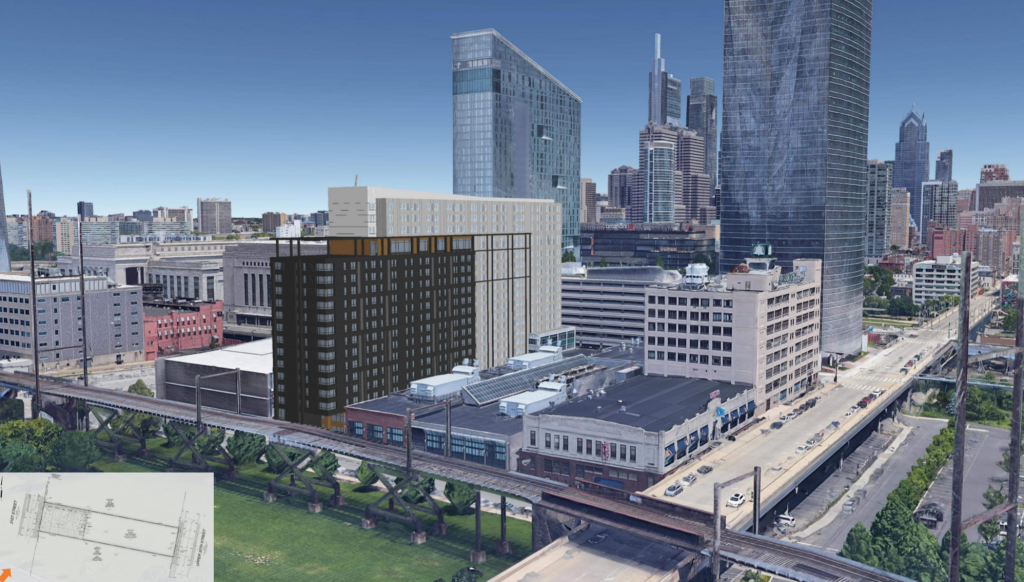
Rendering of the tower via Cube3.
The tower will add a nice build up from the West Philadelphia viewpoint of the skyline standing in front of the taller Evo and FMC Towers on the Schuylkill Riverbank. It will also add significant density to the somewhat quiet section of University City, which is on somewhat unknown territory between Drexel University, the University of Pennsylvania, and the site of the future Schuylkill Yards megadevelopment.
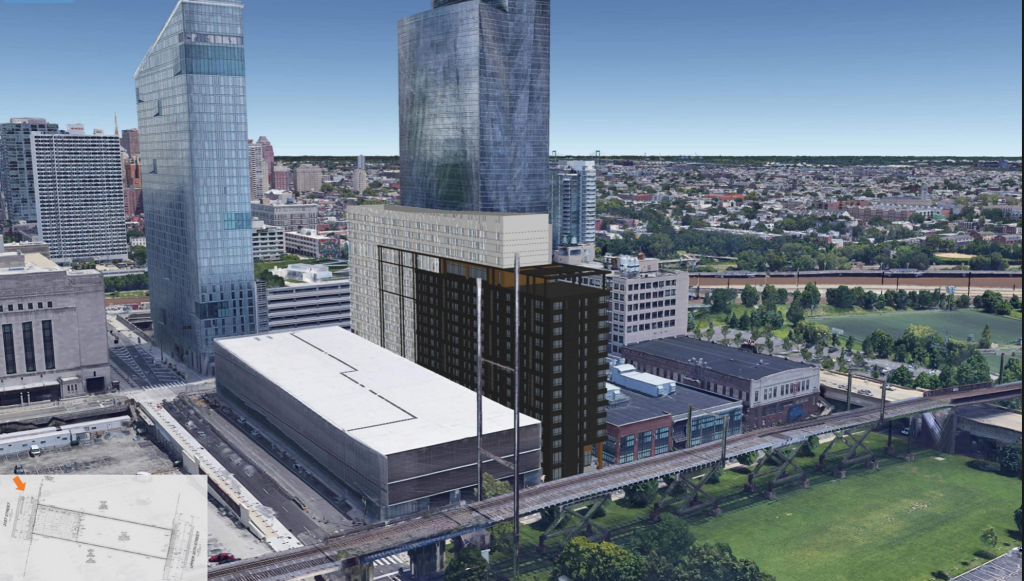
Rendering of the development via Cube3.
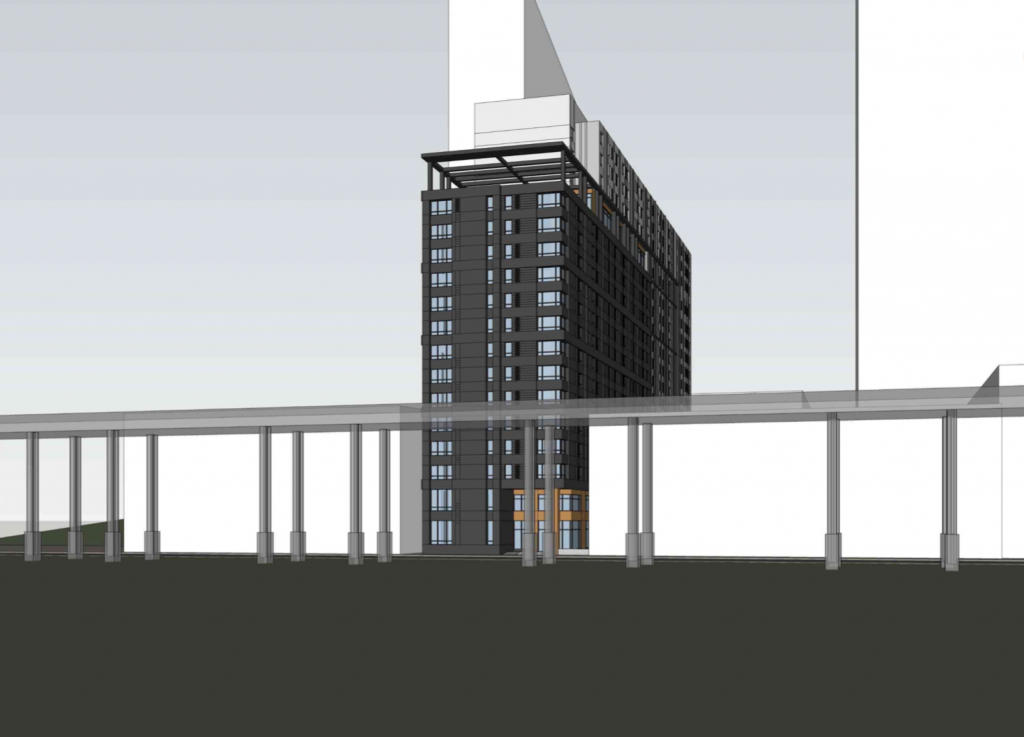
Rendering of the tower via Cube3.
The document supporting the CDR submission was dated January 12th, 2021, although it has it been uploaded to the city website until now. Despite the limited information, it clearly holds has massive potential for the neighborhood and will help establish University City as a major counterpart to Center City.
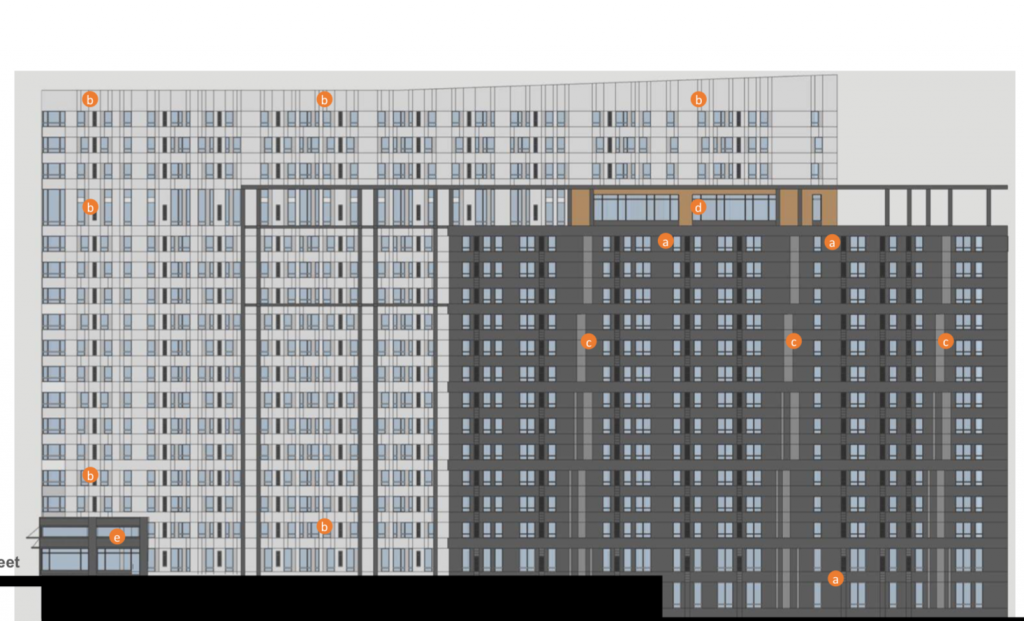
Elevation rendering via Cube3.
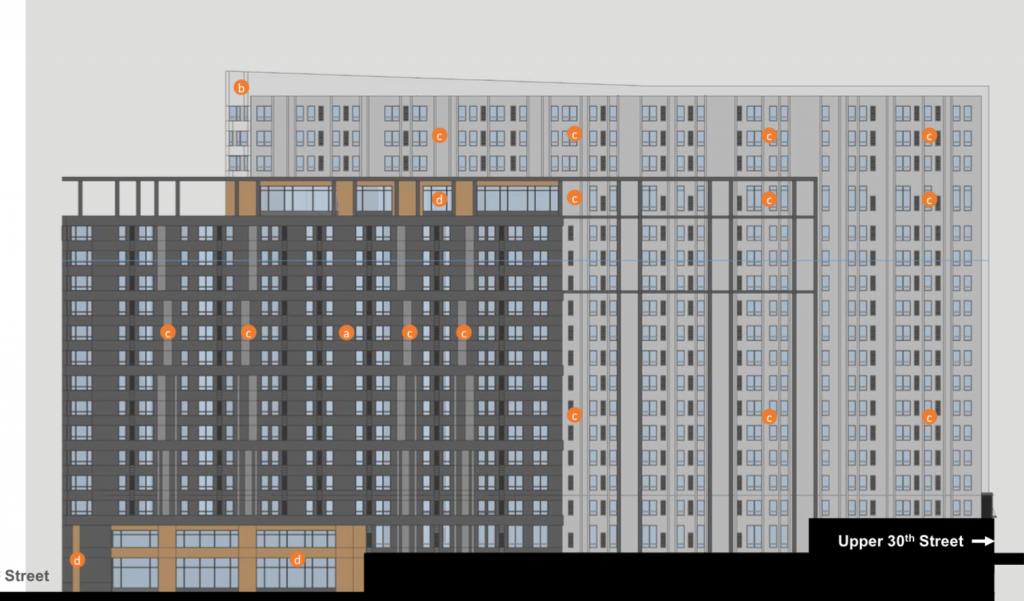
Elevation rendering via Cube3.
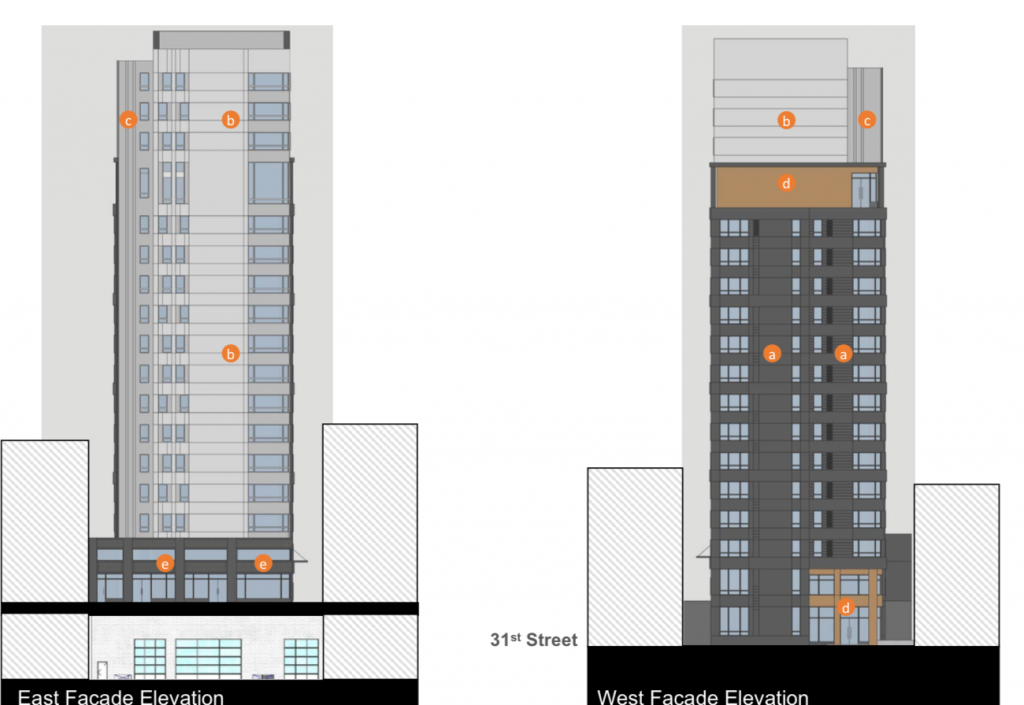
Elevation renderings via Cube3.
No completion date has been announced, though construction may be finished by 2023.
Subscribe to YIMBY’s daily e-mail
Follow YIMBYgram for real-time photo updates
Like YIMBY on Facebook
Follow YIMBY’s Twitter for the latest in YIMBYnews

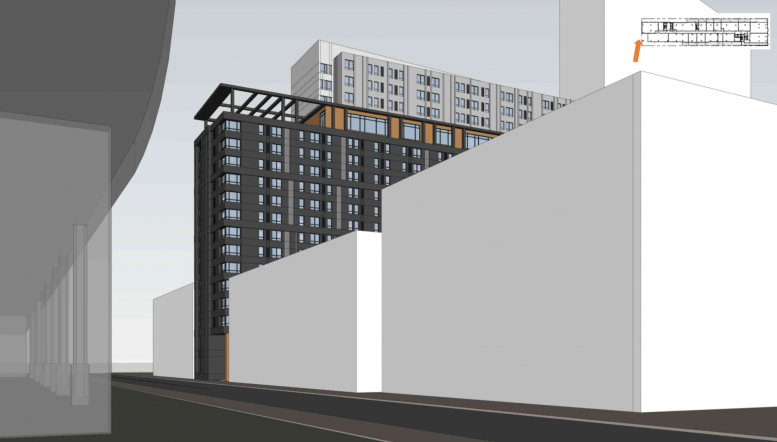


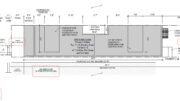
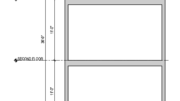
It is a by right project which means there is nothing that can be done with the exception of giving out the permits.
There are a few other by right projects on the docket for CDR to review. Has anybody noticed the strange propensity of CDR to hold off approvals for by right projects by making them come back for a second review? As if to assauge the feelings of aggrieved neighbors.
The 272,111 gross square foot proposal is for a mixed use 280 residential unit, 3,163 square feet of commercial/retail space and 37 vehicular parking spot development.
Thank you very much for this information! Where did you get it?
Who is the structural engineer?