The tower at Riverwalk South at 60 North 23rd Street is approaching its full height of 362 feet, while installation of the glass and metal cladding has commenced. Designed by Gensler and developed by PMC Property Group, the Riverwalk complex will bring 711 new residential units to the neighborhood, with the south tower holding 380 apartments. The south tower now rises 21 stories above ground, with just 11 floors left to the roof, as concrete work has been progressing faster as the weather gets warmer. Center City West will see a great skyline boost once the 32-story concrete structure rises to its pinnacle.
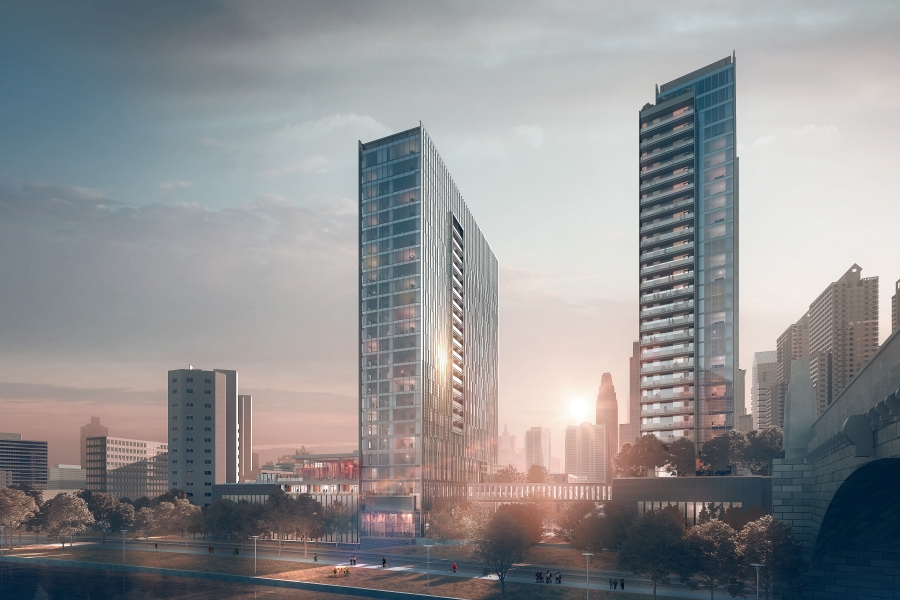
The Riverwalk towers, with Riverwalk South on the right. Credit: PMC Property Group
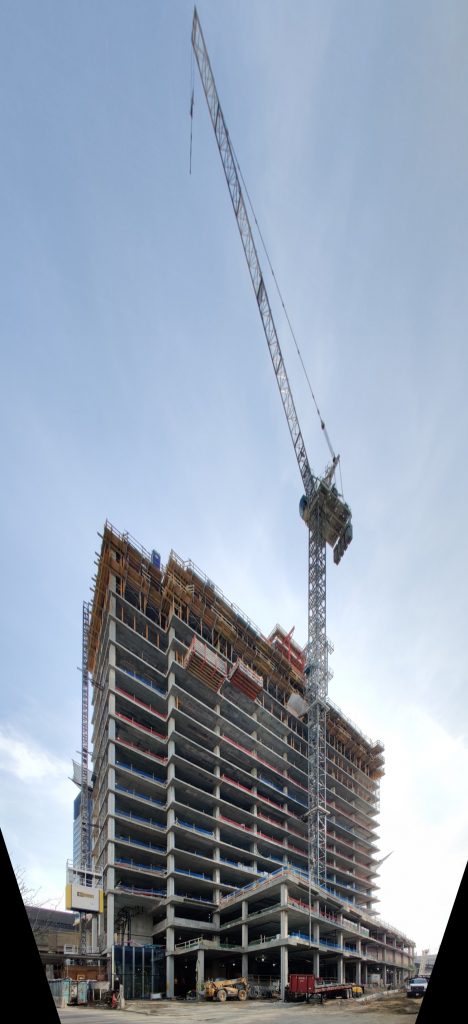
First panels on Riverwalk south last month. Photo by Thomas Koloski
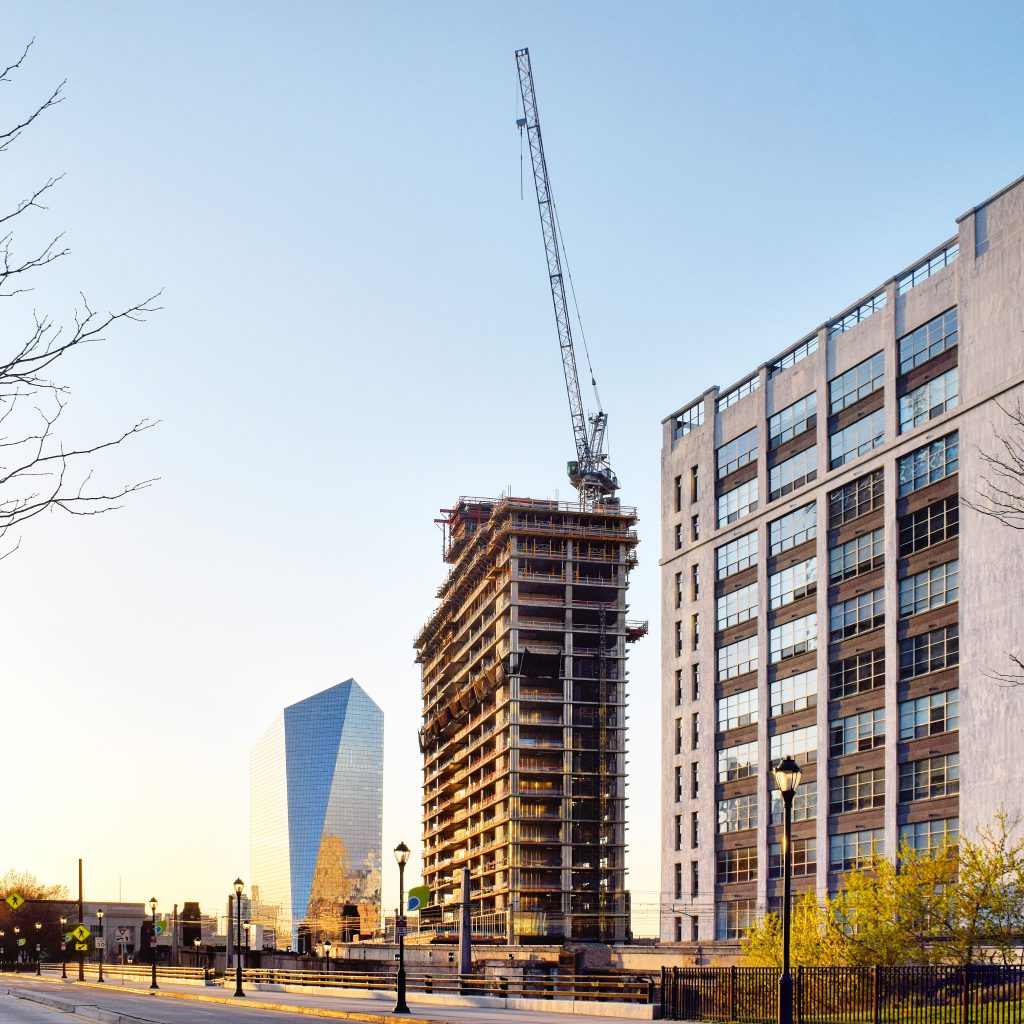
Riverwalk south from Market Street. Photo by Thomas Koloski
The last update in February showed that the tower was becoming taller, but progress has visibly slowed down, possibly caused due an unexpected snowy and cold winter. At that time, the tower had reached halfway up the structure and it was presumed at the time that the cladding was about to start installation.
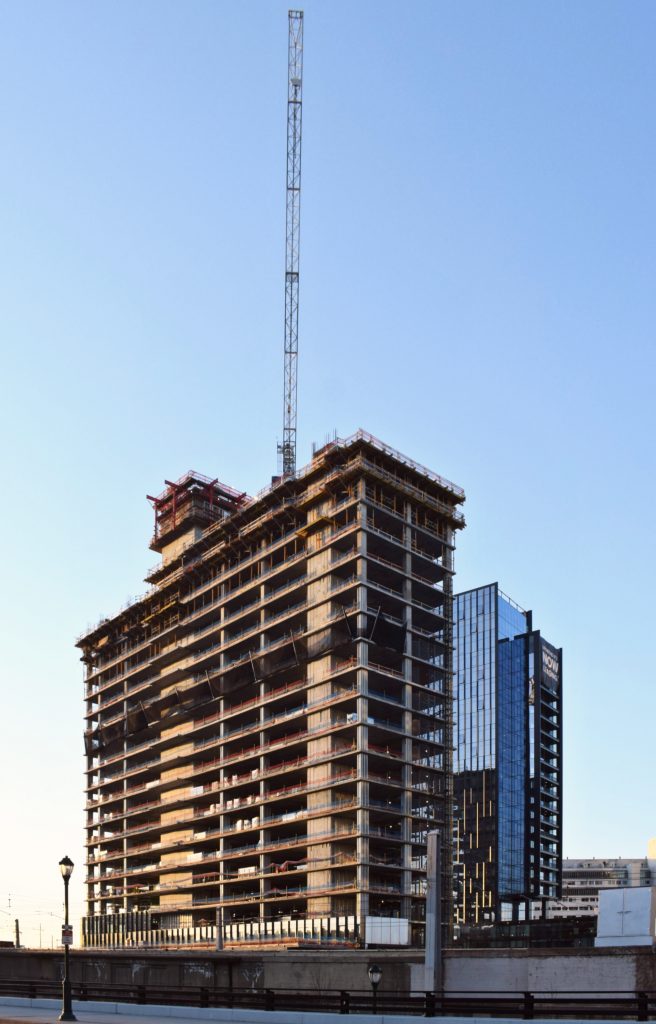
Riverwalk south and north from Market Street. Photo by Thomas Koloski
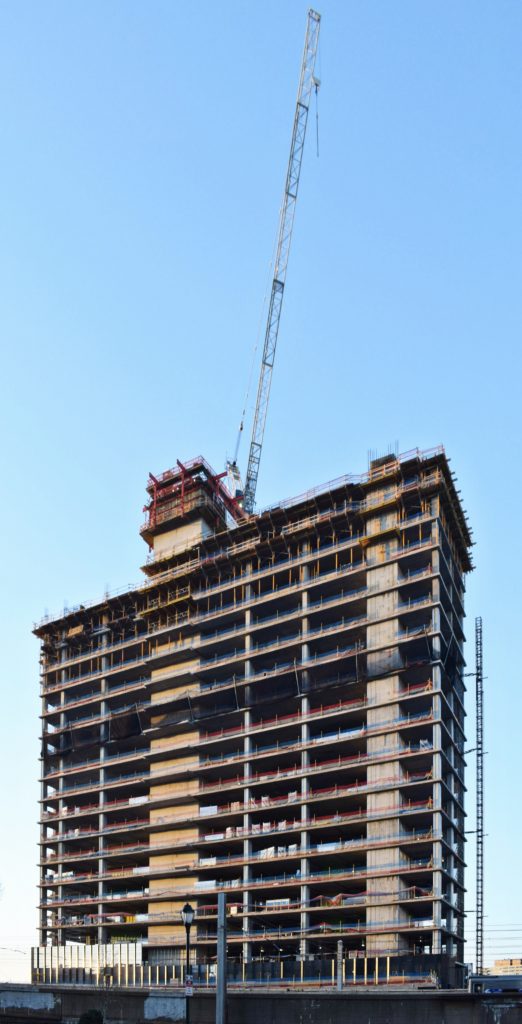
Riverwalk south from Market Street looking northwest. Photo by Thomas Koloski
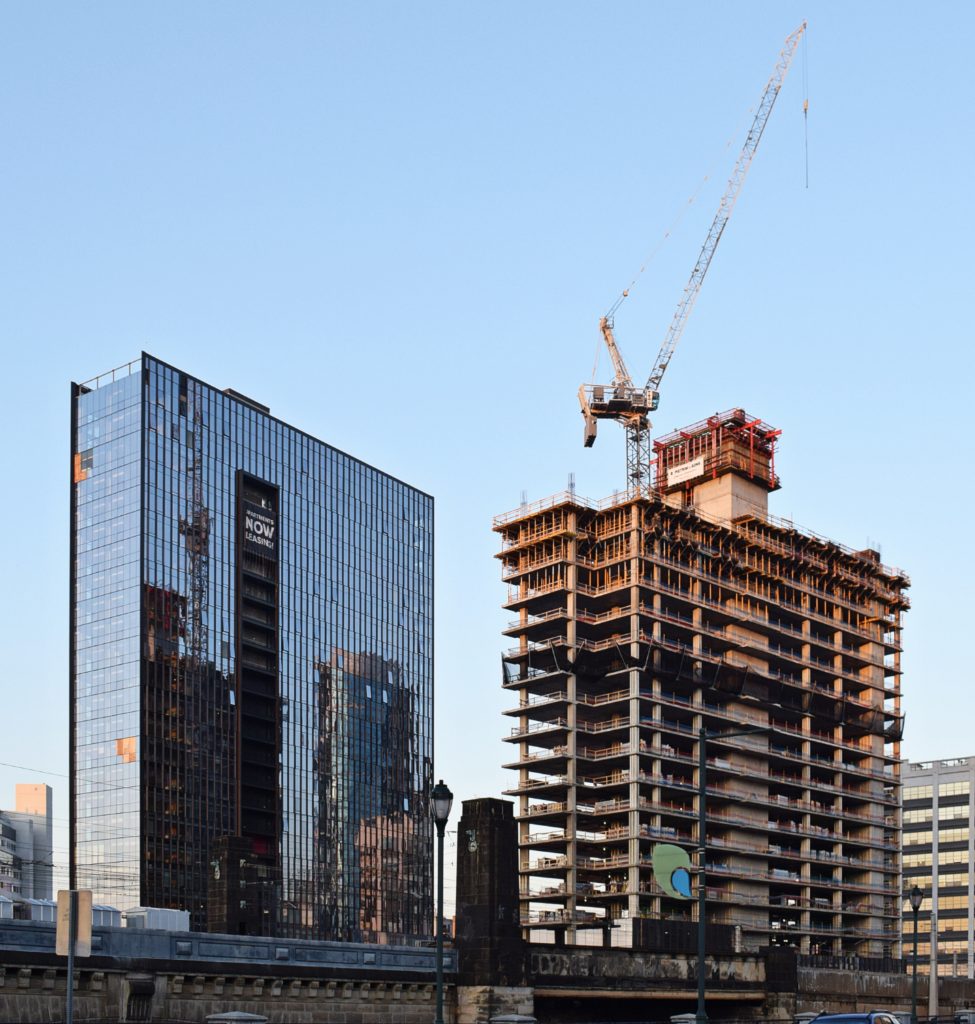
Riverwalk south and north looking northeast. Photo by Thomas Koloski
In March, the first panels of the towers skin were installed at the ground level at the northeast corner of the building. The crane had also jumped so that the cabs were nearly aligned with the top parapet of the north tower. Flash forward to this month and the glass and metal façade rises higher than the rail lines that block the south tower from view from Market Street. The building can now be seen from the Interstate 95 South just to the east of the sports complex, along with some viewpoints in New Jersey near the Commodore Barry Bridge. With the current pace of construction, the tower may top out in the summer, with steel following on the north and south side of the roof.
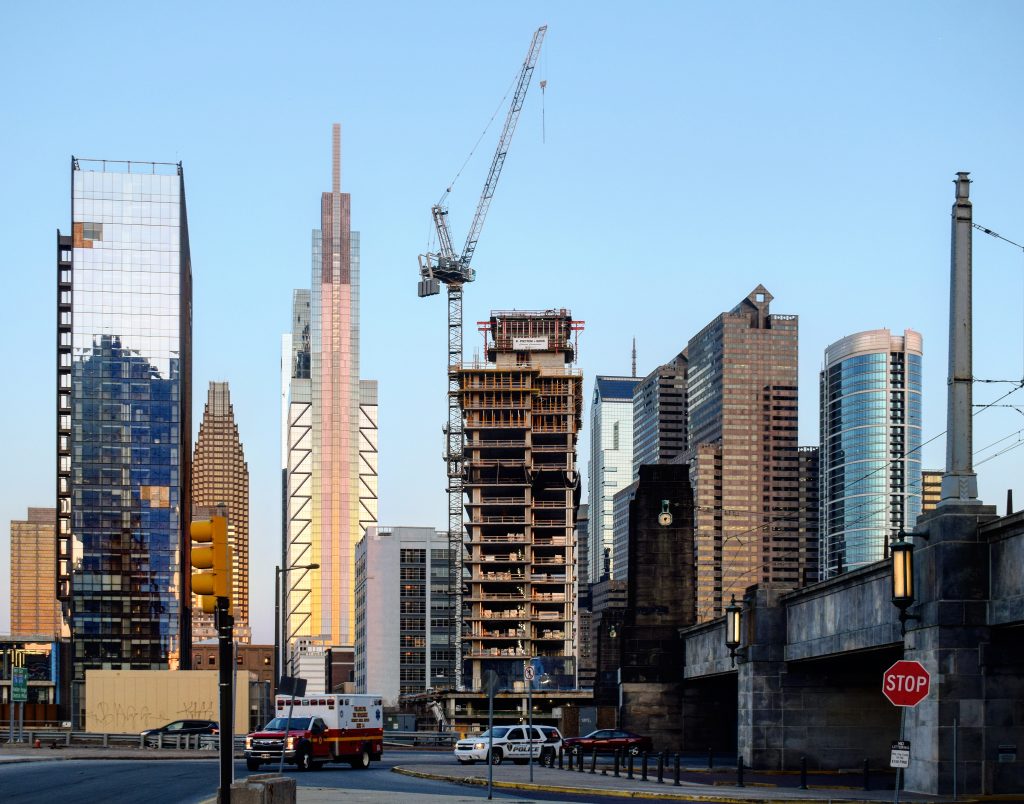
Riverwalk south and north from Arch Street. Photo by Thomas Koloski
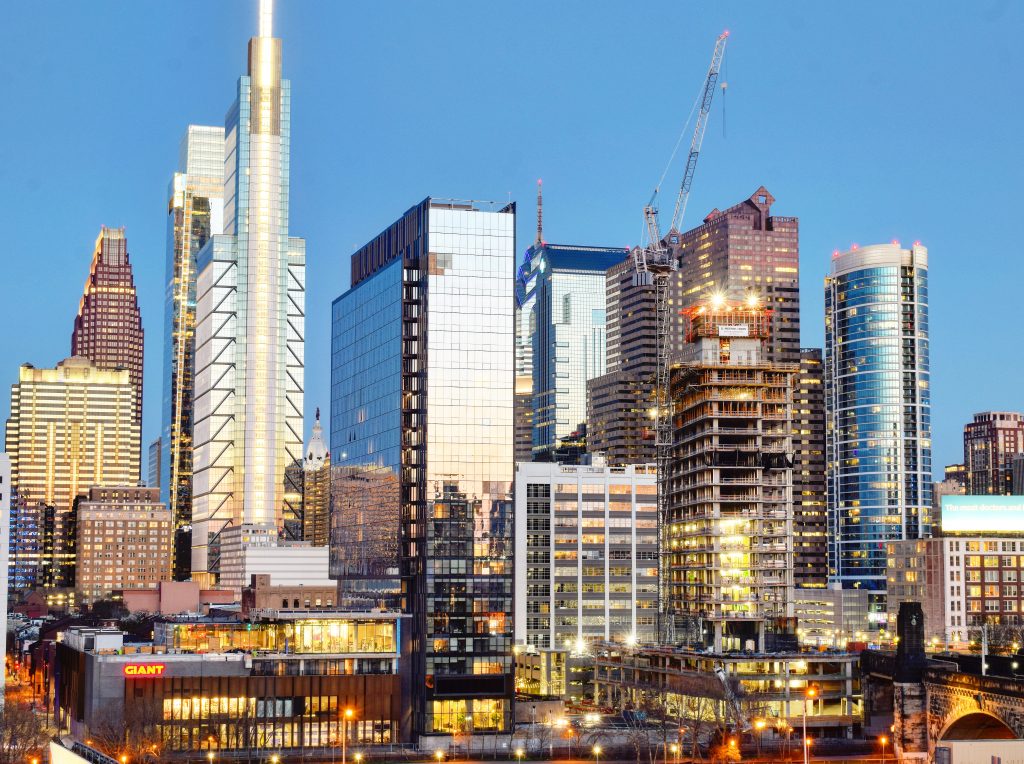
Riverwalk south and north from a garage looking east. Photo by Thomas Koloski
Riverwalk South is scheduled to be completed by the end of 2022.
Subscribe to YIMBY’s daily e-mail
Follow YIMBYgram for real-time photo updates
Like YIMBY on Facebook
Follow YIMBY’s Twitter for the latest in YIMBYnews

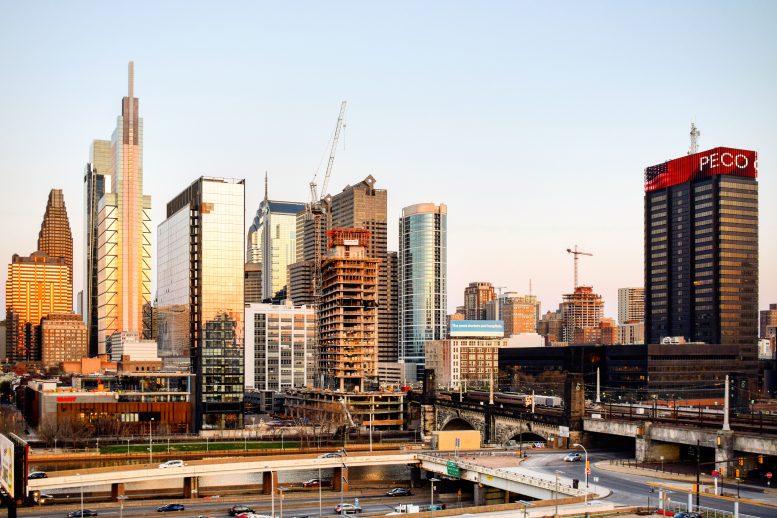




The photos from the Cira Center parking garage roof looks so nice and dense with so many towers packed in. 😀