After a rapid excavation, the foundation for 2222 Market Street in Center City West is nearly complete. The building will rise to a total height of 318 feet and 20 stories above the ground. Designed by Gensler and developed by Parkway Commercial Properties, the tower will feature a glass façade with stone highlights and glass, along with public space and amenity space. The building will stand at the former site of a 21,000-square-foot parking lot, which was also owned by the developer.
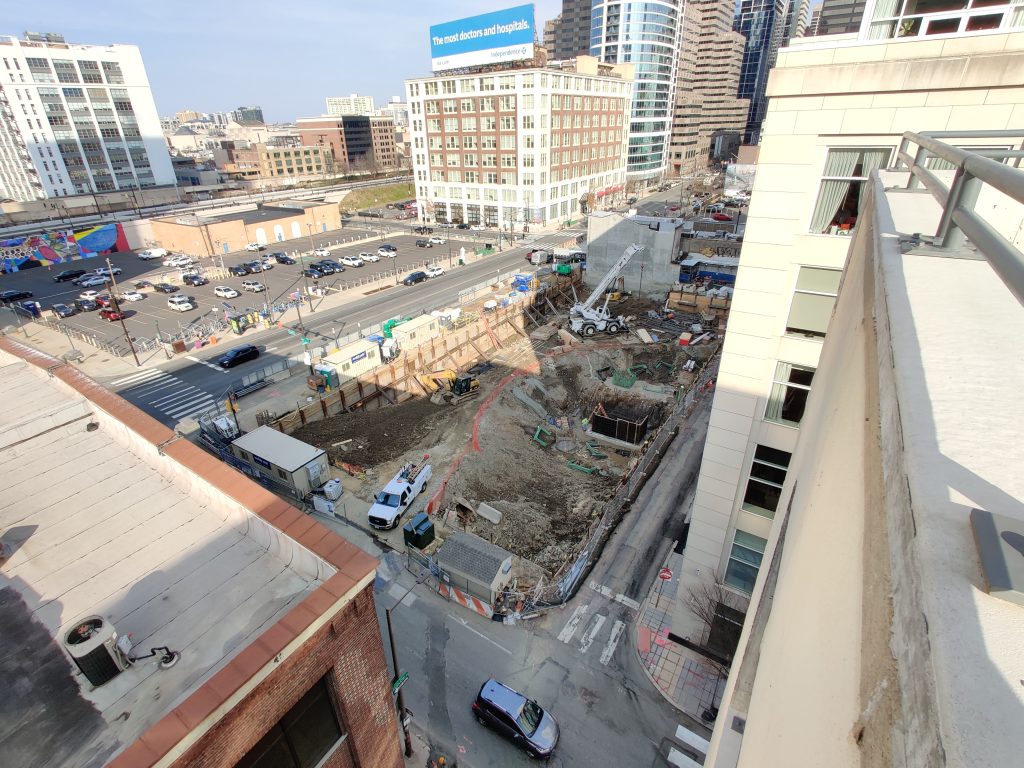
2222 Market Street from a nearby garage March 2021. Photo by Thomas Koloski
The project was unveiled in May 2019 with a more blocky design, but the final design was revealed in the CDR documents in June 2020 showing less square footage as the east faces of the building are now angled giving the building more of its own unique design while opening up some of the clustered space. Work was about to start in August as the parking lot had closed to the public with machines on site tearing up the lot and digging in the next two months. The progress slightly slowed down due to the somewhat unexpected winter conditions, but the digging was nearly complete in the February update.
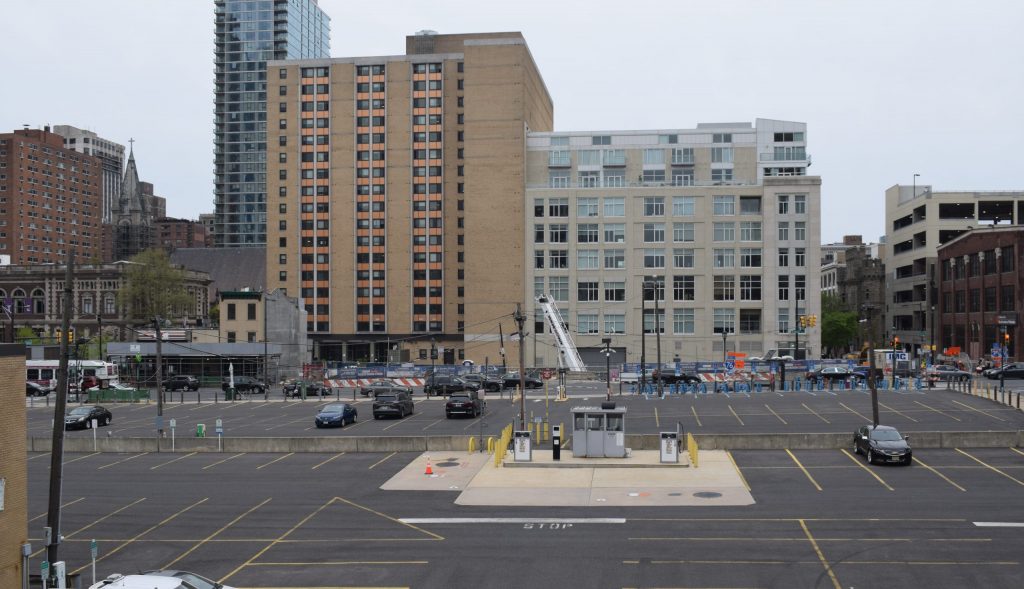
2222 Market Street from John F. Kennedy Boulevard. Photo By Thomas Koloski
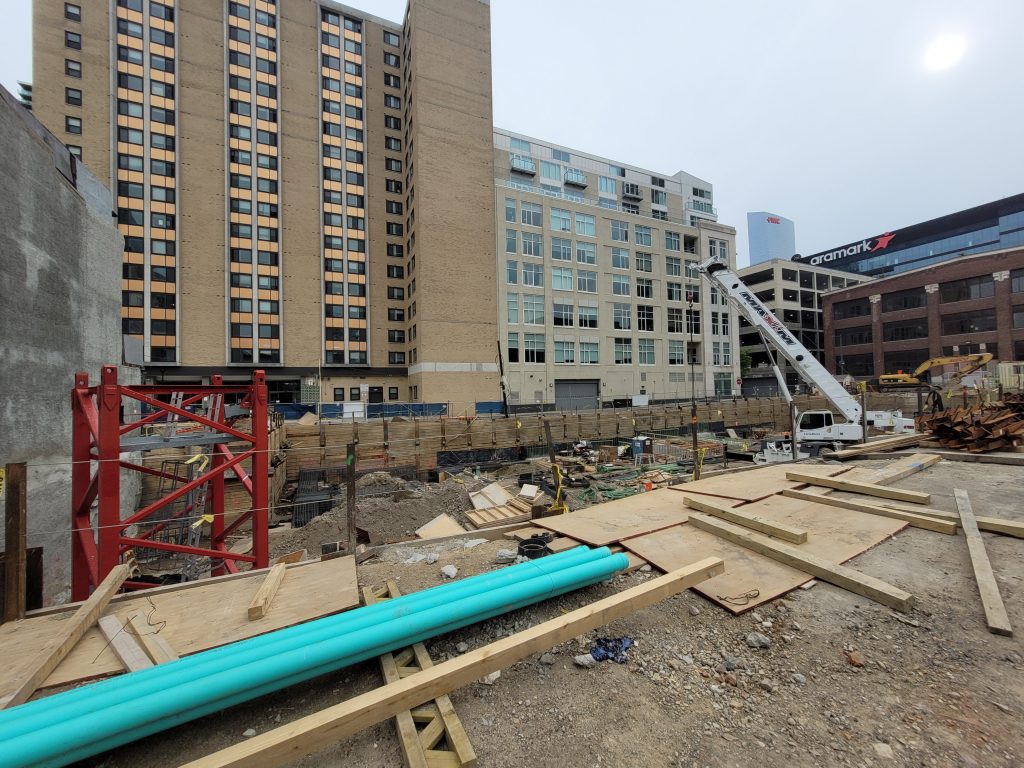
2222 Market Street site looking southwest. Photo by Thomas Koloski
The erection of the tower crane that was reported in the last update did not happen yet, though one of the sections of the tower is secured in a foundation on the northeast corner of the site as they are ready to put the rest up soon. The digging is about to be done as there are only piles on site with the walls completely dug out, while the concrete pours for the foundation walls are underway. Structures have also been put together and poured on the bottom of the site as most of the structures are designated for the core. The building could reach ground level by the middle of the summer.
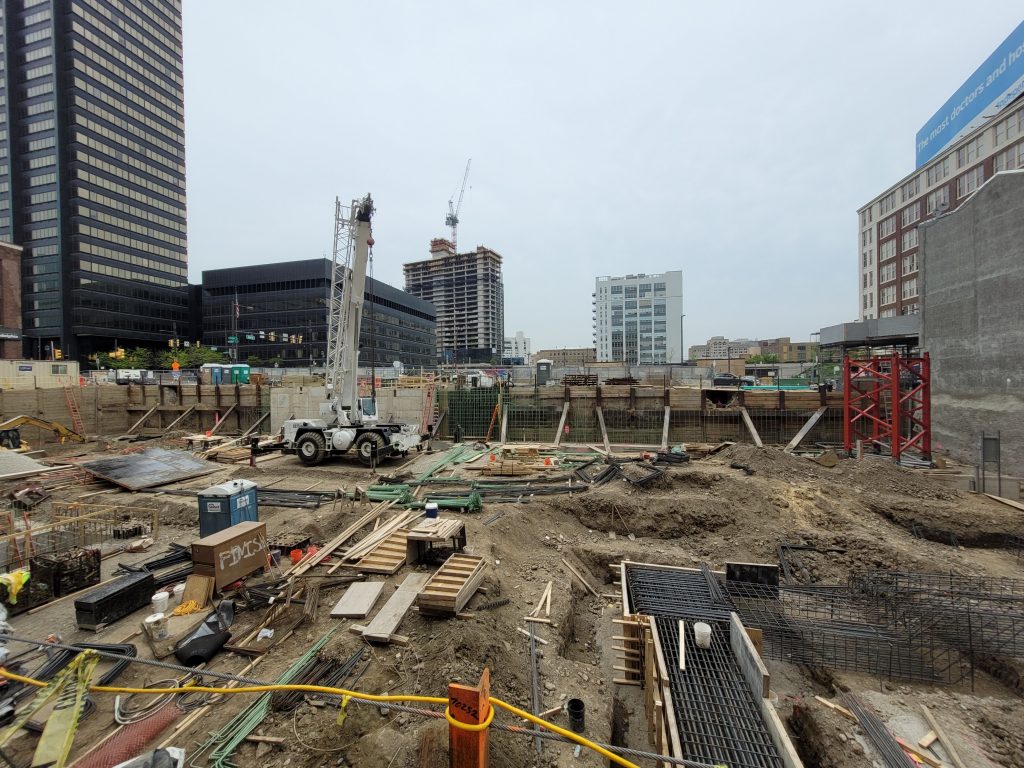
2222 Market Street site looking north. Photo by Thomas Koloski
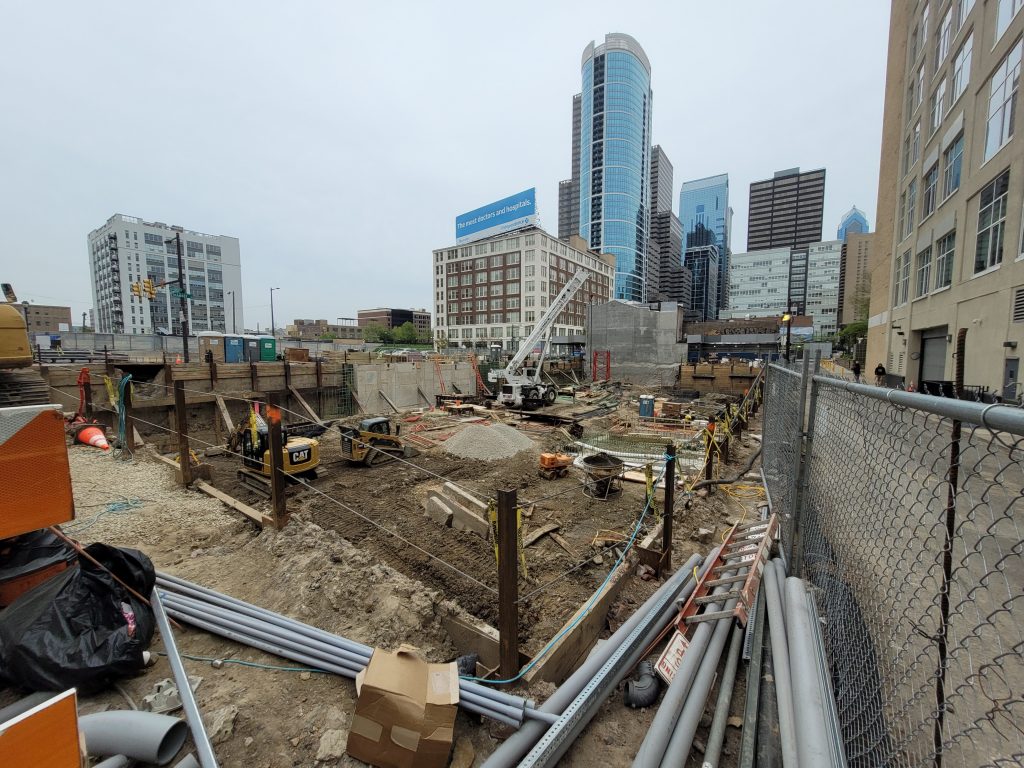
2222 Market Street site looking northeast. Photo by Thomas Koloski
Completion is anticipated in August 2022.
Subscribe to YIMBY’s daily e-mail
Follow YIMBYgram for real-time photo updates
Like YIMBY on Facebook
Follow YIMBY’s Twitter for the latest in YIMBYnews

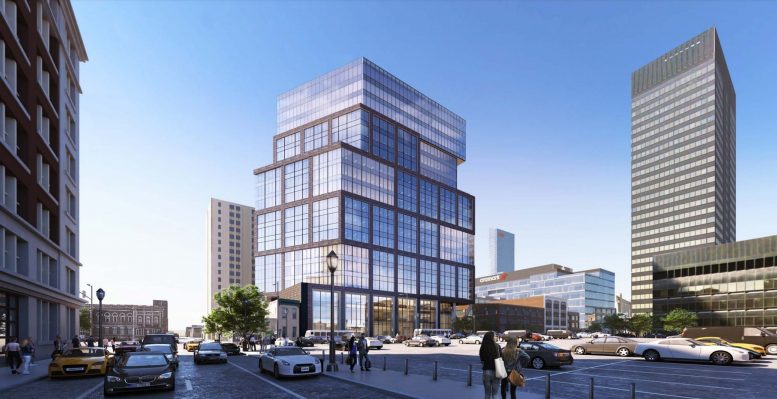




The developer should’ve purchased the two small buildings next to the tower and demoed them.
Why hasn’t the developer purchased the two small buildings? Owner holding out for a cash jackpot by being unreasonable?
This is such a huge improvement to this block of Market Street – I think it’s going to be great. Now we need to get the Trader Joes parking lot tower moving, get an improved plan from Brandywine on the 2100 block, and do something with that surface lot directly east of the PECO building.
Why can’t Philadelphia architects design something other than 1950’s boxes like this ‘converted warehouse’ look at 2222 Market?
Is it just cheaper to build these plain, outdated looking boxes with little interest? (i.e. The Laurel)
Does the ‘old guard’ prevent any creative exterior designs from getting built in center city?
Will Philadelphia architects ever produce buildings that are truly exciting (and, god forbid, controversial?)
We had a chance with the American Commerce Center. As much as the naysayers on SSP will say that the ACC didn’t have a chance to get built, had the city and the state gotten behind the project and encouraged any company within the city (Sunoco, GSK, TD Bank, and Sovereign) with the KOZ, the ACC would’ve been a reality of the city.
I’m not slamming 2222 Market because at 318 feet, I don’t consider it to be a bad project, as living space with the city is sorely needed, and there are already two major residential projects that are being erected as of this writing (The Laurel and the Arthaus) that vastly eclipse this project, so I don’t consider 2222 Market a major deal the way the CITC was since that tower replaced what should’ve been a world-class destination in the ACC.
When Liberty Place got erected in the 1980’s, Philadelphia entered the modern times by placing skyscrapers within the city, however once the CITC gotten erected, Philadelphia officially became a corporate bitch of Comcast (for lack of better terms) and not a major corporate center the way NYC, Chicago, Boston, and SF have positioned themselves. Let’s hope that Philadelphia doesn’t further fall into global mediocrity.