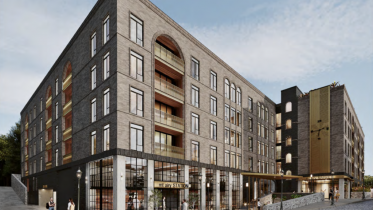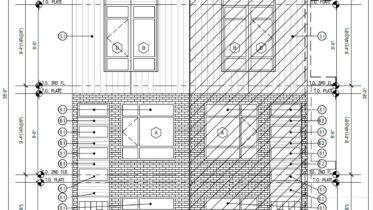It seems we can’t find what you’re looking for. Perhaps searching can help.
Looking at the 114-Unit Development Proposed at 7619 Germantown Avenue in Mount Airy, Northwest Philadelphia
Urban development is a delicate balancing act, and sometimes we must say goodbye to cherished local destinations in order to make way for a plan that is ultimately more beneficial to the community and to the city at large. One of such trade-offs is slated to occur at 7619 Germantown Avenue in Mount Airy, Northwest Philadelphia, where the Trolley Car Diner is set to meet the wrecking ball, to be replaced by a six-story, mixed-use residential development designed by Morrissey Design. Although the charming chrome, neon, mural, and freestanding trolley of the diner will be missed, the proposal at hand makes for more effective use of the site, bringing significant residential density within a two0-block walk of the Mount Airy Station of the SEPTA Regional Rail and replacing the auto-centric restaurant with pedestrian-friendly retail.
Read More









