Permits have been issued for the construction of The Trinity, a four-story, seven-unit multi-family structure at 1621-23 Bainbridge Street in Graduate Hospital, South Philadelphia. Designed by Gnome Architects and developed by Zatos Investments, the 9,754-square-foot building will hold multiple balconies and roof decks and will cost an estimated $970,000 to build.
Also included in the project will be two new townhomes, although they were not included in the permits. While the main multi-family structure will sit on Bainbridge Street, the rowhomes will sit at the rear of the property on Kater Street.
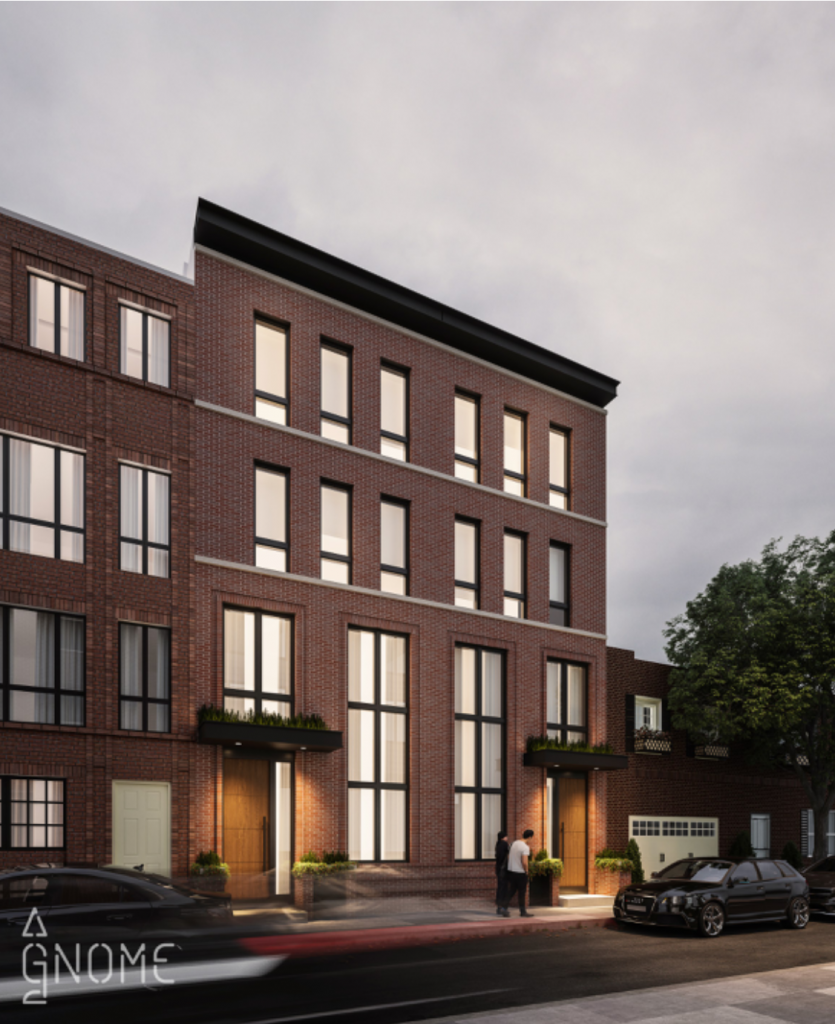
Rendering of the development via Gnome Architects.
The façades of both the multi-family building and the will feature red brick as the structures’ primary material. The townhomes take on a stately, traditionally inspired, symmetrical design, with tall windows and a black cornice. By contrast, the multi-family building will offer a more contemporary look, with black cladding accents and windows of alternating sizes and locations.
The project will add more density just south of South Street, the neighborhood’s primary commercial corridor, where numerous businesses and restaurants are located. The project will replace a pair of two-story industrial structures that stretch from Bainbridge Street to Kater Street, adding nine residential units where there were none before, a major improvement for the neighborhood of exactly the type that the area around the commercial corridor should be seeing.
The development was originally expected to be completed in fall of 2021, though completion will likely be delayed, as construction was supposed to start in fall 2020, yet the permits have been issued only now.
Subscribe to YIMBY’s daily e-mail
Follow YIMBYgram for real-time photo updates
Like YIMBY on Facebook
Follow YIMBY’s Twitter for the latest in YIMBYnews

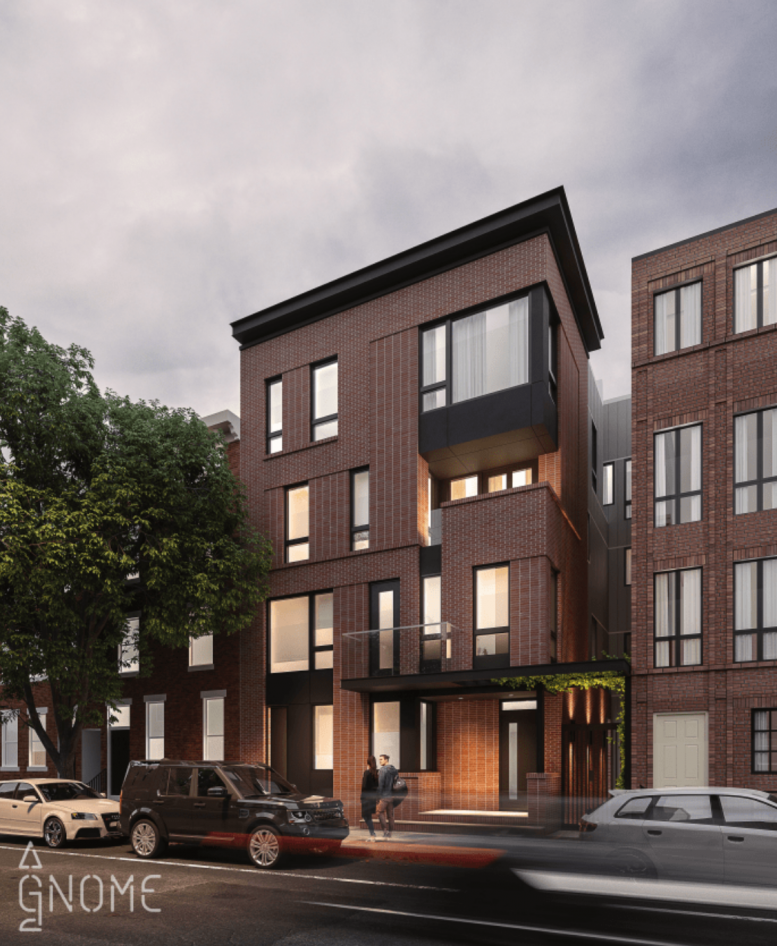
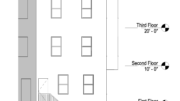
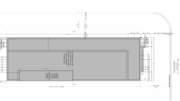
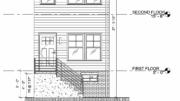
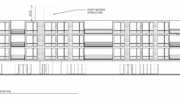
Be the first to comment on "Permits Issued for The Trinity at 1621-23 Bainbridge Street in Graduate Hospital, South Philadelphia"