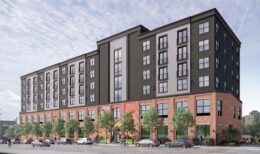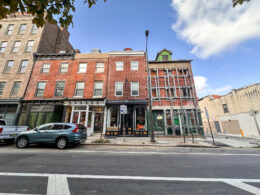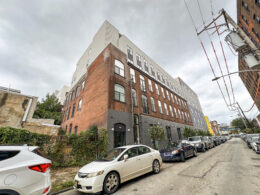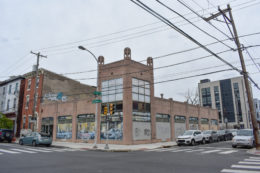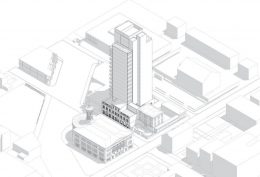Details Revealed for Adaptive Reuse Development at 3408 B Street in Kensington
A recent submission to the Philadelphia City Planning Commission’s Civic Design Review committee reveals details for a six-story, 75-unit adaptive reuse residential development planned at 3408 B Street in Kensington. the development team consists of Dwight City Group as the developer, Raymong F. Rola as the architect, Quantum Engineering Consultancy as the structural engineer, and Hutec Engineering as the MEP and civil engineer.

