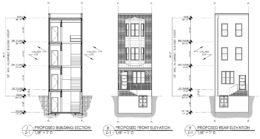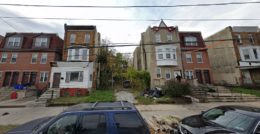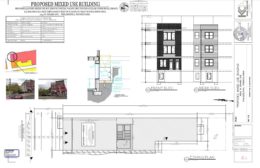Permits Issued for Six-Unit Building at 1715 North 42nd Street in East Parkside, West Philadelphia
Permits have been issued for the construction of a three-story, six-unit residential building at 1715 North 42nd Street in East Parkside (alternately the Centennial District), West Philadelphia. The development will replace a vacant lot on the east side of the block between Leidy Avenue and Viola Street, one short block south of the Centennial Commons section of Fairmount Park. Designed by Stuart G. Rosenberg Architects, PC (SgRA), the structure will span 5,080 square feet, which yields just over 800 square feet per average unit. Permits list Crownstone Real Estate LLC as the contractor and a construction cost of $280,000.



