Permits have been issued for the construction of a three-story, six-unit residential building at 1715 North 42nd Street in East Parkside (alternately the Centennial District), West Philadelphia. The development will replace a vacant lot on the east side of the block between Leidy Avenue and Viola Street, one short block south of the Centennial Commons section of Fairmount Park. Designed by Stuart G. Rosenberg Architects, PC (SgRA), the structure will span 5,080 square feet, which yields just over 800 square feet per average unit. Permits list Crownstone Real Estate LLC as the contractor and a construction cost of $280,000.
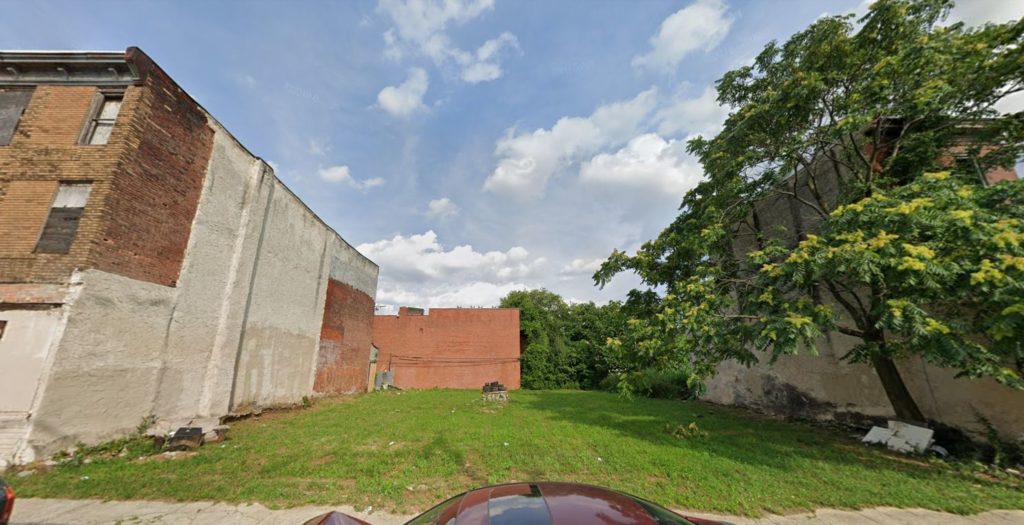
1715 North 42nd Street. Looking southeast. Credit: Google Maps
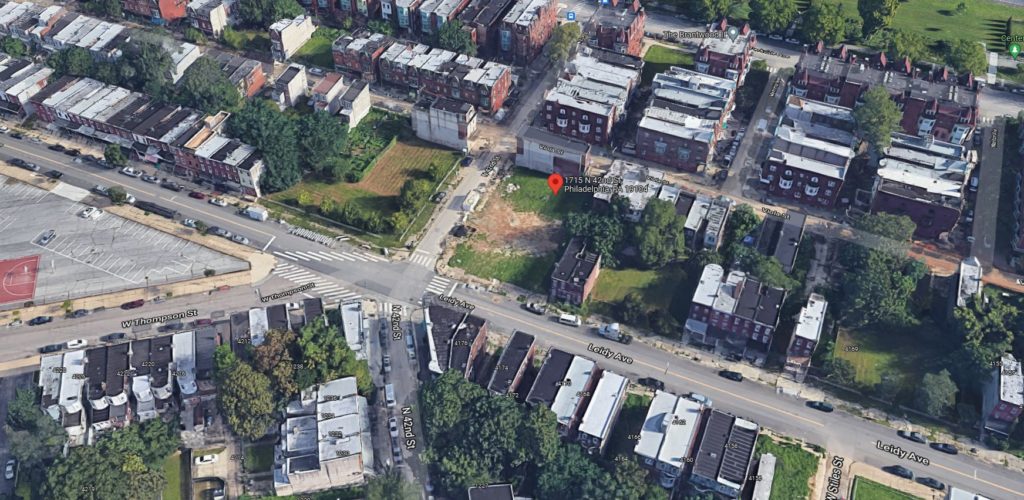
1715 North 42nd Street. Looking north. Credit: Google Maps
The structure will measure around 15 feet wide and 79 foot long, leaving space for a five-foot-deep covered front porch and a minimal, four-foot-deep rear yard, which will be almost entirely taken up by a rear entry stair and a basement light well. The building will feature a basement and full sprinkling. Surprisingly, the project does not include a roof deck, a universally beloved feature that is becoming ubiquitous in new construction.
Much of the Centennial District (aka Parkside) was built out in the 1870s, around the time of the Centennial Exhibition of 1876, which commemorated the nation’s 100-year anniversary. The neighborhood features some of the finest architecture in all of Philadelphia, with exuberantly ornate Victorian terrace houses lining park-facing Parkside Avenue and the surrounding blocks. As such, we would have been disappointed to see a banal Modernist box rise at 1715 North 42nd Street.
Thankfully, SgRA promises to deliver a contextually appropriate structure for the site. The proposal is a far cry from the exquisite edifices that populate the neighborhood, which is understandable as an up-to-par design would be well beyond any average budget for new construction in the neighborhood. However, the building will sport a brick facade, a relatively high (three-foot) base, a covered porch, and bay windows on the upper floors, all of which are traditional elements commonly found in Philadelphia’s rowhouse vernacular. A cornice and a bay window treatment other than plain siding would have taken the design to the next level, yet we are still quite satisfied with the design.
The development will sport tall, ten-foot-plus ceilings, even in the cellar, which will further benefit from natural sunlight. The building will feature a trash room and a 42-square-foot bicycle storage space in the basement. Units will feature washers/dryers.
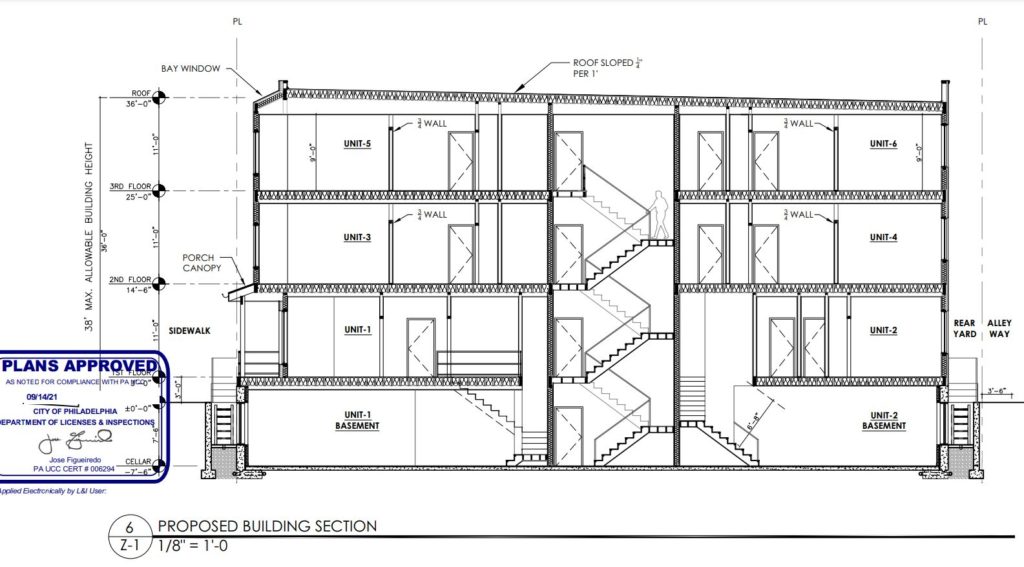
1715 North 42nd Street. Building section. Credit: Stuart G. Rosenberg Architects (SgRA)
The greatest problem with the design is that, according to floor plans submitted to the planning department, every bedroom will lack windows facing directly outside. Although windowless bedrooms are illegal in Pennsylvania, the ordinance will likely be side-stepped by windows opening into living rooms or in some other way.
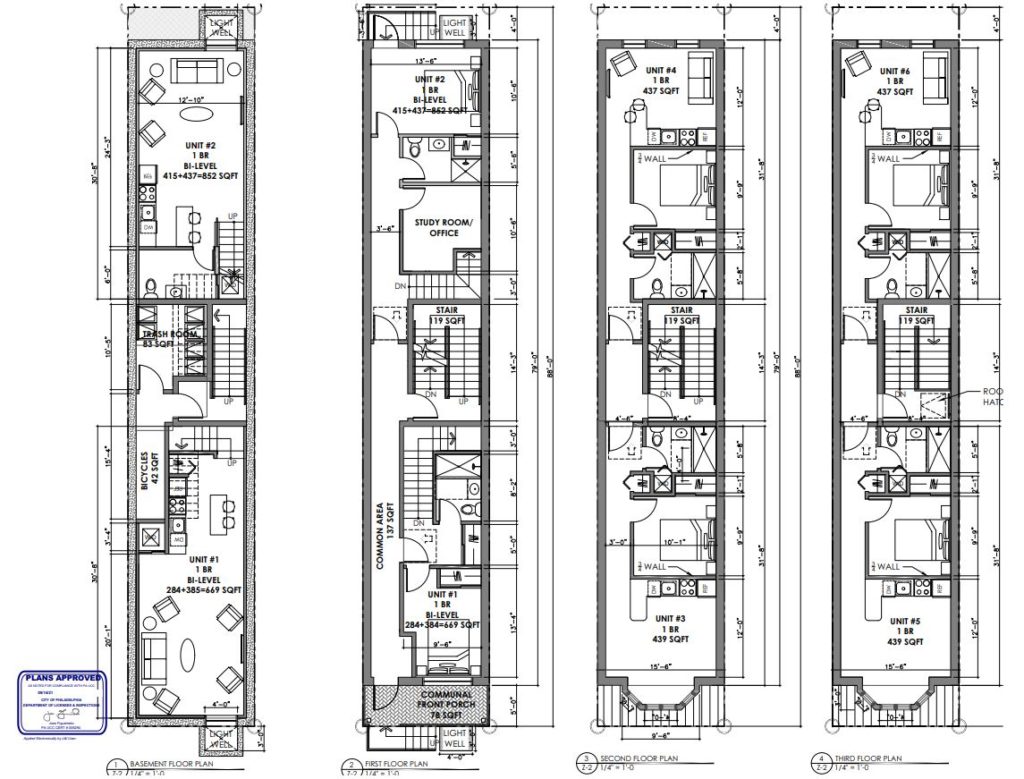
1715 North 42nd Street. Floor plans. Credit: Stuart G. Rosenberg Architects (SgRA)
On one hand, we feel compelled to chastise the architect for omitting light wells and designing windowless-in-all-but-name bedrooms that make for subpar living arrangements. Then again, the designers were working not only under the tight constraints of fitting a relatively large number of units onto a narrow lot, but they also had to do so within the ludicrously low zoning height limit of 38 feet. Faced with the dilemma of making the most efficient use of properties effectively zoned for three-and-a-half-story buildings, many developers opt for four-story structures with relatively low ceilings and low bases, which typically lack windows and clash with the city’s historic appearance.
However, at 1715 North 42nd Street, the development team evidently opted to sacrifice the lucrative fourth floor for a tall base, a sunlit basement, and tall ceilings. At 36 feet of zoning-calculable height (including parapets, the structure will rise around 38 feet tall), the building will actually stop two feet short of the local height limit. The sunlit basement and tall ceilings make for a higher grade of living space, yet something had to give when it came to fitting all the desirable elements of the building program, and that appears to be windows in the bedrooms.
We will leave it up to the reader whether they wish to place any blame on the architect for the “windowless” bedrooms. After all, light wells could have been inserted into the structure even with the current design. However, the bedrooms are already tightly-sized, and, barring a reduction in total unit count (which would be detrimental to the city’s acute need for housing), such light wells would be narrow, and would barely provide any light and air whatsoever, let alone views.
As such, we place the blame with city ordinances, which must be amended to raise Philadelphia’s prevailing height limit to at least 45 feet. The height increase would allow for tall ceilings, sunlit basements, and windows for every bedroom, even without expanding the actual density allowable at any given site.
Subscribe to YIMBY’s daily e-mail
Follow YIMBYgram for real-time photo updates
Like YIMBY on Facebook
Follow YIMBY’s Twitter for the latest in YIMBYnews

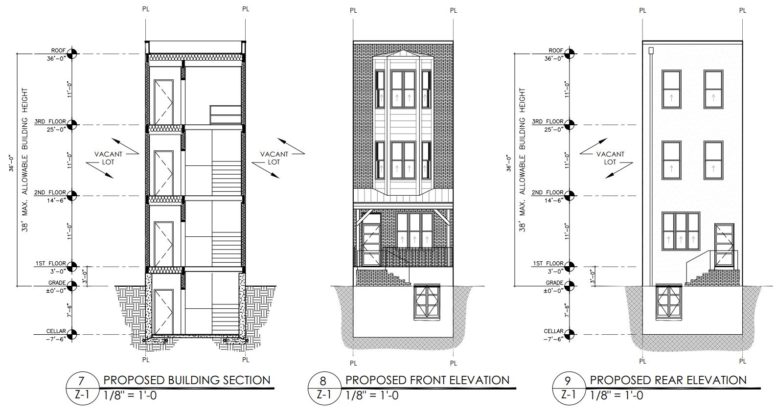




Wonderful all of the new construction will build up and around our West Philly neighborhood 😀. Please also the of our youth. They need recreation centers and the like so that they can be taught survival skills such as filling job applications, how to get and open a bank account, Appling for college, how to pay bills etc. Children are more productive when they have goals. Something to look forward to. Why not create something that builds minds, not only building.
Well, keep up the great work. And let’s build up. Properties and the children. Thanks you!🤔 Your neighbor!!!