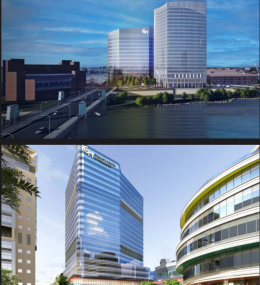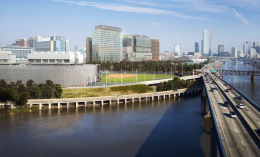Children’s Hospital of Philadelphia Unveils Two New High-Rises as Part of a $3.4 Billion Plan
Last week, the Children’s Hospital of Philadelphia (CHOP) has unveiled two new high-rise proposals, one at (tentatively) 3401 Civic Center Boulevard in University City in West Philadelphia, and another across the river at 690 Schuylkill Avenue in Schuylkill, South Philadelphia.



