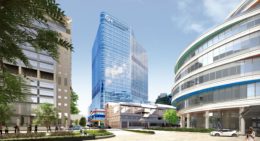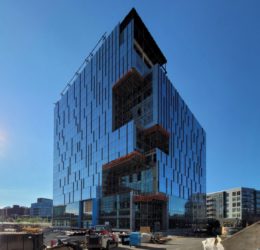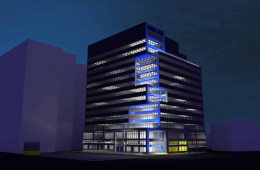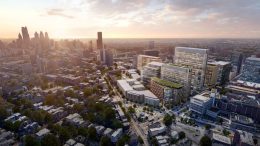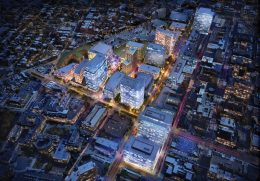Site Prep Starts at CHOP New Patient Tower in University City, West Philadelphia
A recent site visit by Philly YIMBY has revealed an apparent start of construction, or at least some form of construction prep, at the future site of Children’s Hospital of Philadelphia‘s 434-foot-tall, 26-story New Patient Tower (aka Inpatient Tower) at 3501 Civic Center Boulevard (alternately 515 Osler Circle) in the Medical District in University City, West Philadelphia. Designed by Ballinger, with ZGF Architects as the consultant and interiors/clinical architects, the 1.4 million-square-foot facility will provide around 480 patient beds and a variety of medical services. The project’s $1.9 billion cost comprises a major portion of CHOP’s $3.4 billion ongoing development plan.

