A six-story, pre-war structure at 1810 Chestnut Street in Rittenhouse Square is slated for a vertical extension that would boost it to a height of 312 feet and 20 stories while preserving the historic facade. The development will feature retail at the ground level, parking in the basement, and residences on the upper floors.
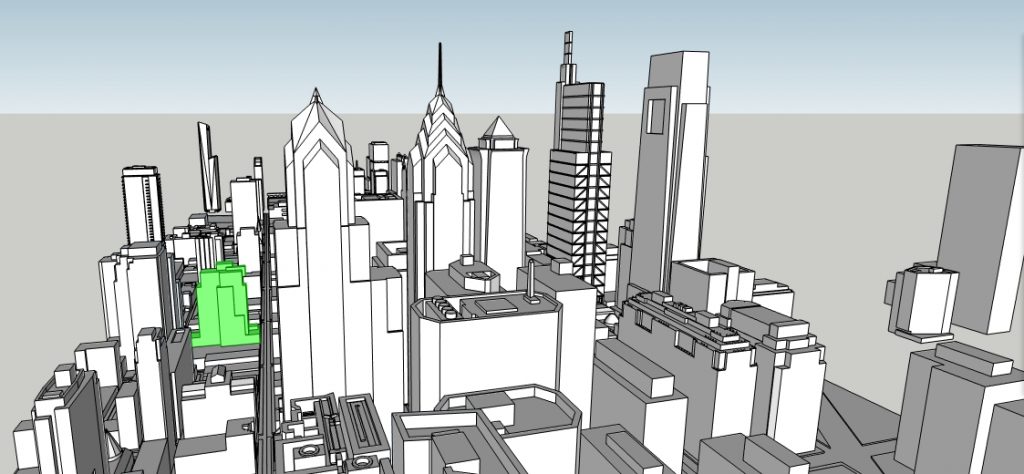
1810 Chestnut Street. Model by Thomas Koloski
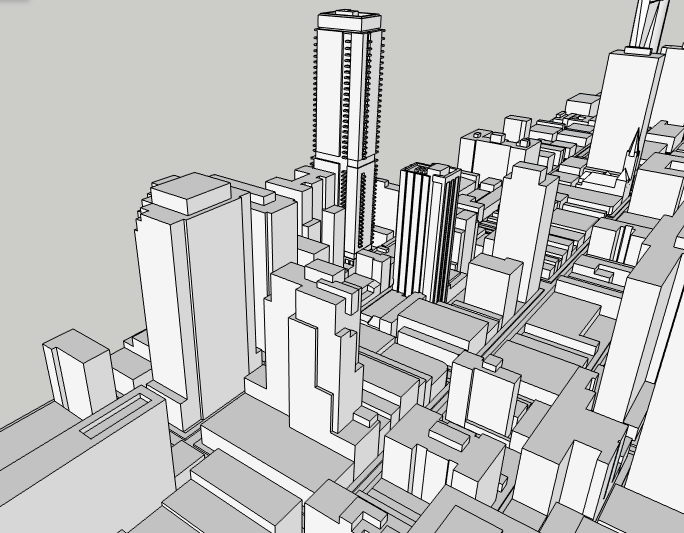
1810 Chestnut Street from One Liberty Place. Model by Thomas Koloski
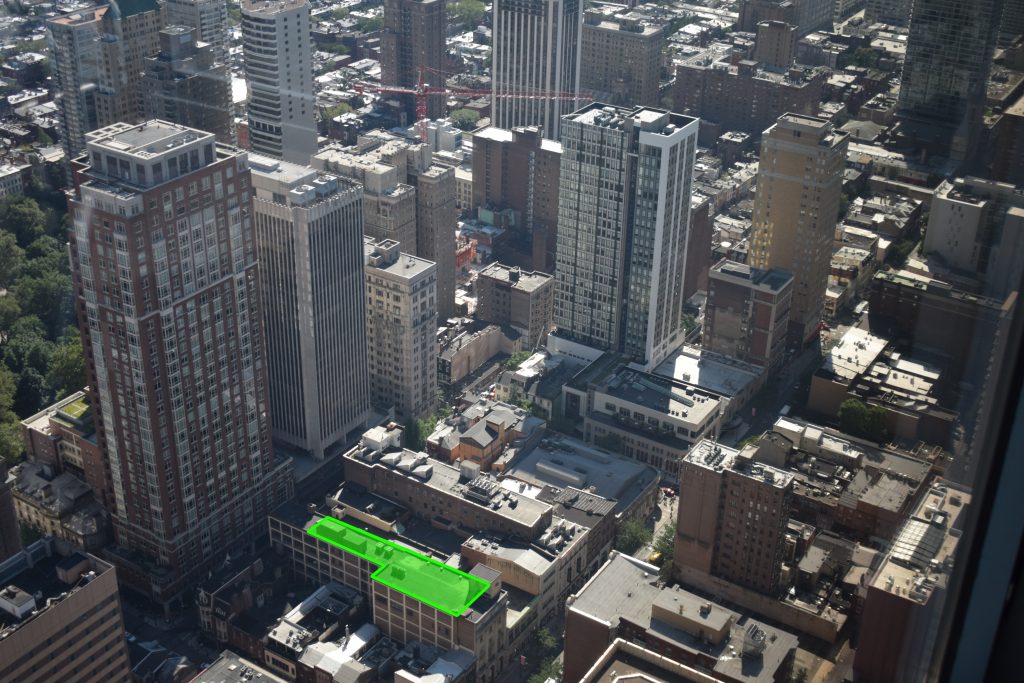
1810 Chestnut Street addition site from One Liberty Place. Photo by Thomas Koloski
The structure that currently occupies the site dates back 1924. It appears that much of the exterior would be preserved, with demolition restricted to the interior portion of the structure. The exterior can be held up by frames of scaffolding and temporary beams as the new structure could rise from inside the building.
As the new tower will be very slim, the east and west faces will feature blank, load-bearing walls to enhance the structure’s strength. Metal cladding with dark and light colors will alleviate the otherwise-underwhelming presence of the blank walls. The addition will sit closer to Chestnut Street, as the building will be set back from Samson Street by approximately 60 feet. The building also features terraces that step up to the top that push back the faces of the building, with a part of the north face that pops out the top three levels for a staircase that extends over the roof forming a mechanical room that connects to the core.
A completion date has not been announced, but the building could be sometime completed before 2024.
Subscribe to YIMBY’s daily e-mail
Follow YIMBYgram for real-time photo updates
Like YIMBY on Facebook
Follow YIMBY’s Twitter for the latest in YIMBYnews

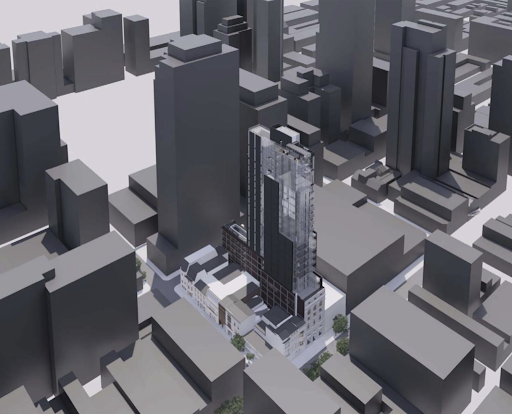
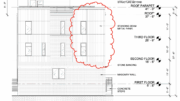



Be the first to comment on "New Addition At 1810 Chestnut Street To Extend The Building To 312 Feet"