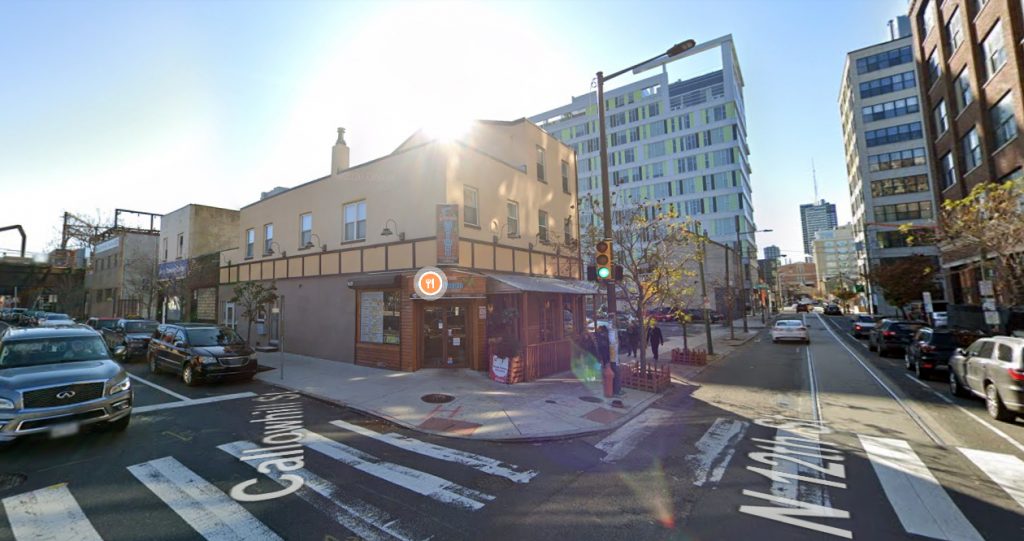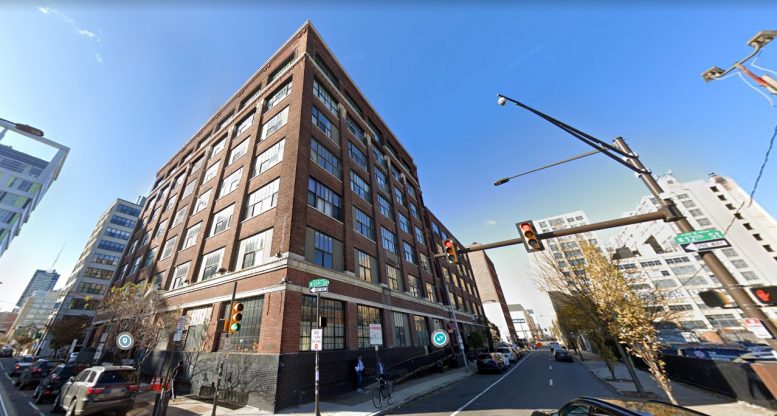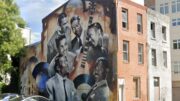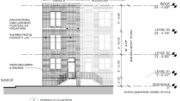A zoning permit has been filed for a vertical extension atop a multi-story pre-war factory loft at at 330-48 North 12th Street (also known as 330-340 North 12th Street), just north of Center City in the up-and-coming Rail Park District in the Callowhill neighborhood in North Philadelphia. The three-story extension would rise above the lower, five-story wing of the sprawling, seven-story structure situated between North 12th Street to the east, Carlton Street to the south, and Callowhill Street to the north. The proposal is the latest addition to a rapidly-growing neighborhood around the elevated Rail Park, where an abandoned railroad turned into a public space has often been likened to Philadelphia’s answer to New York City’s ever-popular High Line.
330-48 North 12th Street is a classic example of the “daylight factory,” a type of industrial building notable the its abundant daylight supplied into the interior through its large windows and tall ceilings, a stark departure from the crammed and miserable factories of the 19th century. The innovation was made possible through the use of a load-bearing frame, composed either of cast iron, steel, or concrete, which allowed for broad windows in spaces that would have been taken up by heavy load-bearing walls in prior years.
The building at 330-48 North 12th Street is a fine example of the typology, with broad windows framed by piers and spandrels of red brick. Stone sills at the windows and sculpted bands near the ground and upper levels add civic gravitas to the already imposing building. The five-story mid-block annex, the site of the proposed vertical extension, is clearly a later (though still prewar) addition, with larger windows ans a sparser, Modernist-inclined facade.
The the property is already popular with a variety of commercial, educational, and artistic tenants which include the Studio Incamminati art school and the Underground Ars performing arts center. The proposed addition is as likely to boost the property’s popularity as is the Rail Park, aka the Reading Viaduct, which runs half a block to the east.
The elevated park has proven itself as a transformative feature even before the first phase opened. In 2014, a block south of 330-48 12th Street, a long-abandoned industrial high-rise at 315 North 12th Street was renovated into the high-end Goldtex Apartments, albeit at the cost of its historic facade. As the elevated park matures, the surrounding area is bound to develop further, both in terms of new construction and renovations of its venerable building stock.

Looking southeast from North 12th and Callowhill streets, with Rail Park on the far left, Goldtex Apartments in the center-right background, and 330-48 North 12th Street on the right. Credit: Google
Subscribe to YIMBY’s daily e-mail
Follow YIMBYgram for real-time photo updates
Like YIMBY on Facebook
Follow YIMBY’s Twitter for the latest in YIMBYnews






Be the first to comment on "Permits Filed For Vertical Extension at Seven-Story Building at 330-48 North 12th Street"