While Norris Square has generally given rise to small-scale developments, the broad, predominantly industrial North American Street is seeing an increasing number of large-scale proposals of late. One such project is a 179-unit residential building planned to rise at 1705 North American Street, replacing a food manufacturing building. Designed by Atrium Design Group, the structure is slated to rise 77 feet tall, in anticipation of a zoning variance to surpass the current 60-foot limit. The six-story structure will also feature retail on the ground floor and 42 surface parking spaces.
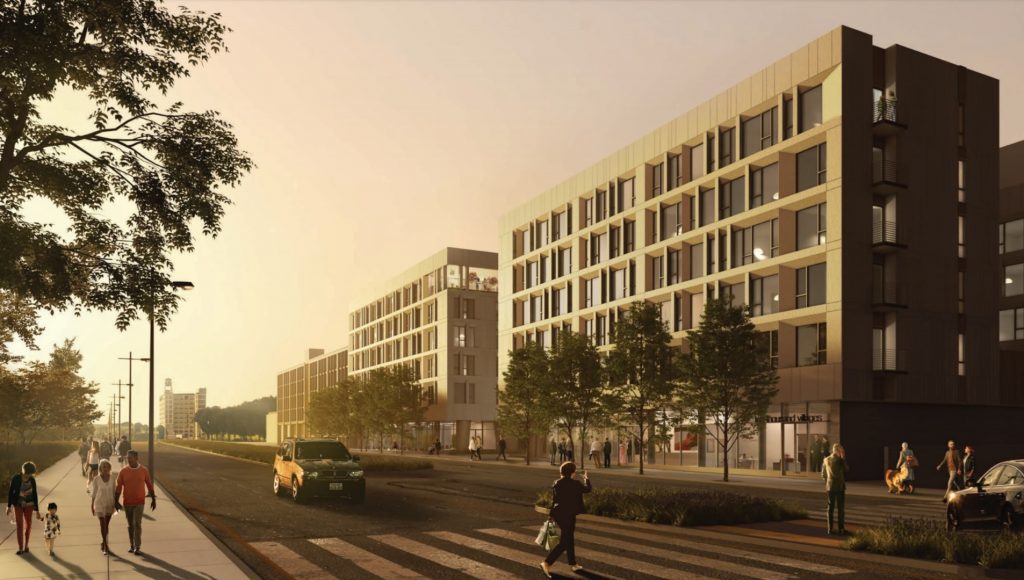
1705 North American Street. Photo by Atrium Design Group
The building consists of two H-shaped wings joined at the rear, forming a semi-enclosed courtyard in the center that will be occupied by a communal plaza. The exterior consists of an irregular grid of stone with thick uninterrupted columns framing splayed, deep-set windows, and thinner mullions scattered in an irregular pattern. The courtyard features darker cladding, enhancing the illusion of separate buildings. The roof will feature an extensive terrace and a dog park.
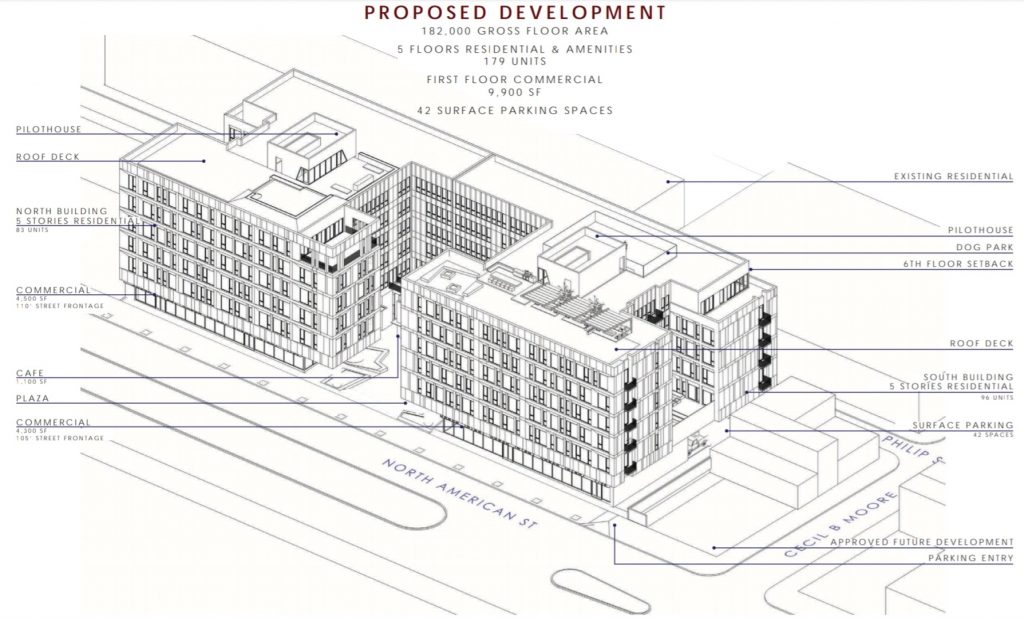
1705 North American Street. Photo by Atrium Design Group
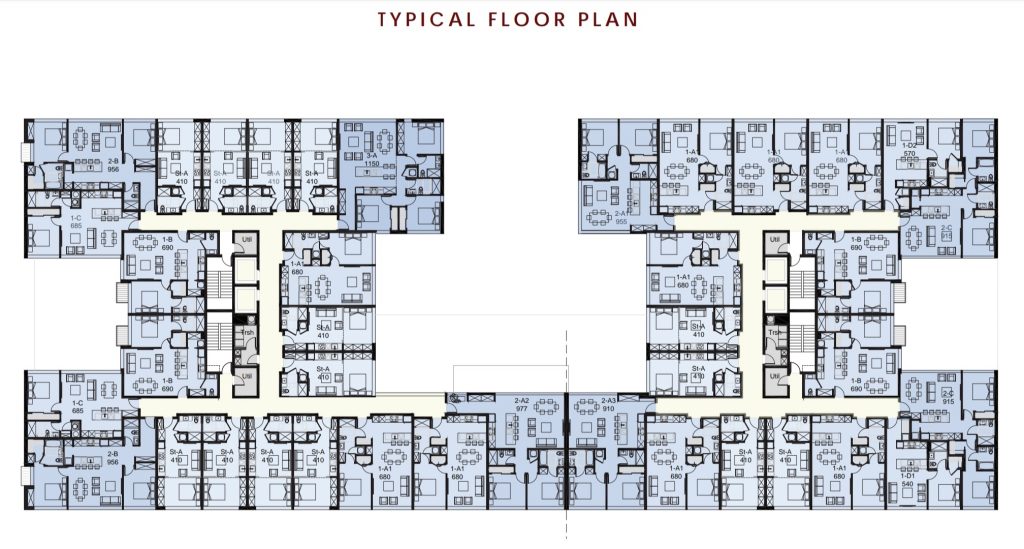
1705 North American Street. Photo by Atrium Design Group
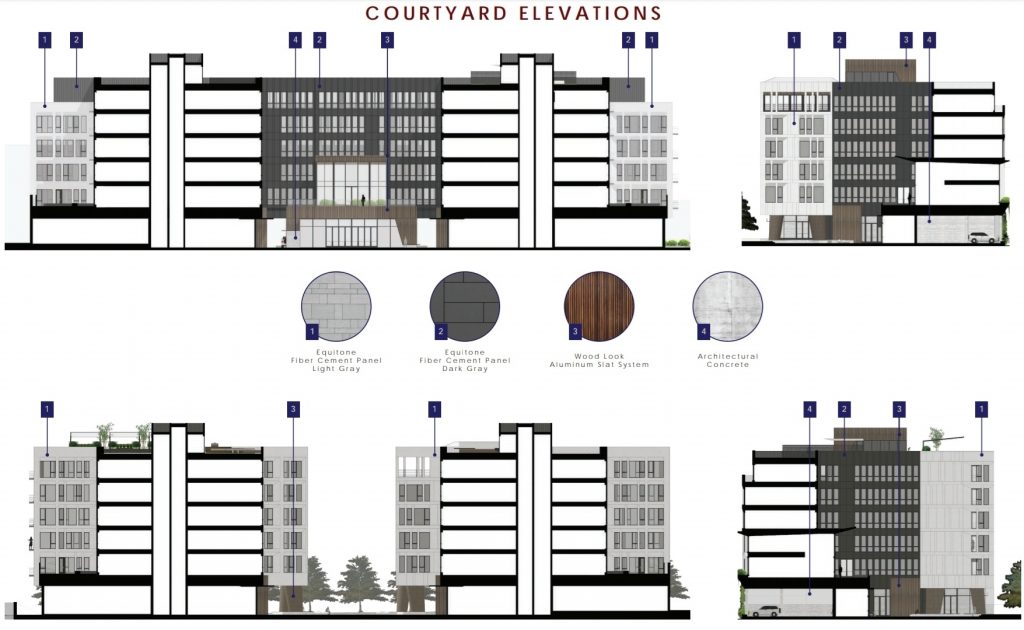
1705 North American Street. Photo by Atrium Design Group
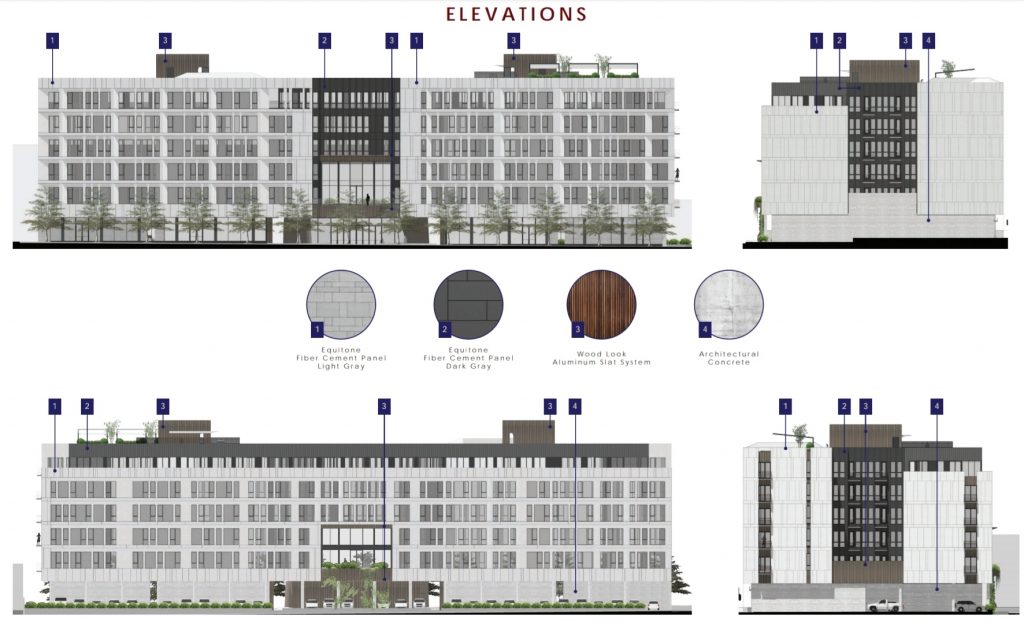
1705 North American Street. Photo by Atrium Design Group
The site is located between North American Street and North 2nd Street, with Cecil B. Moore Avenue located nearby to the south. The area features predominantly low-rise buildings, and their spread-out placement contributes to the open feel of this section of the city. While a few grass lots lay bare, most of the properties in the vicinity are residential, with some businesses scattered throughout. The Berks Station of the elevated Market-Frankford SEPTA line is located a few blocks to the east, above North Front Street. The property is also close to Norris Square Park, which is located four blocks to the north. Temple University sits within a 15-minute walk to the west.
Subscribe to YIMBY’s daily e-mail
Follow YIMBYgram for real-time photo updates
Like YIMBY on Facebook
Follow YIMBY’s Twitter for the latest in YIMBYnews

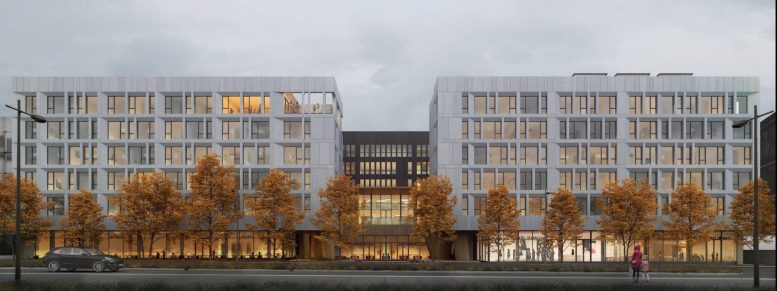
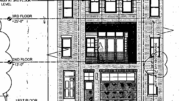
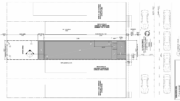
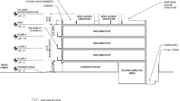

Build it. Looks like a great project.