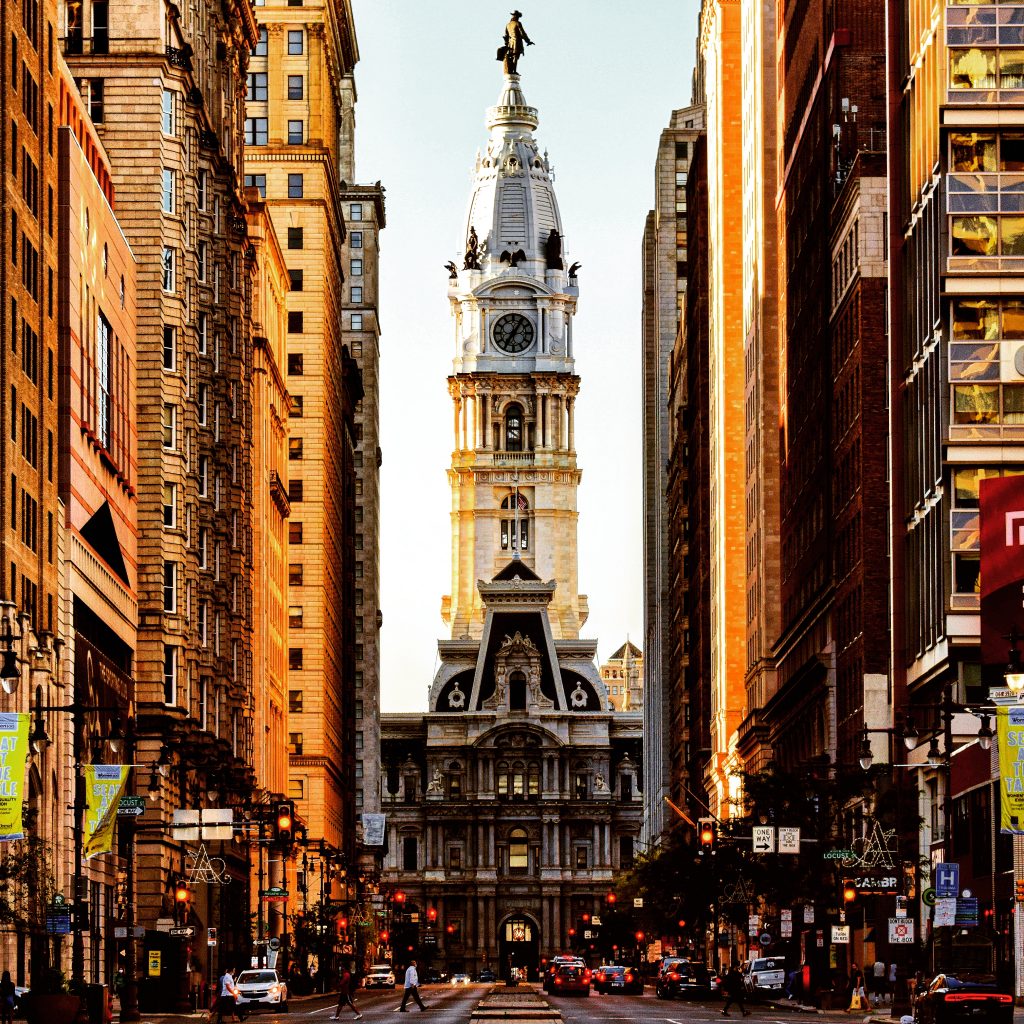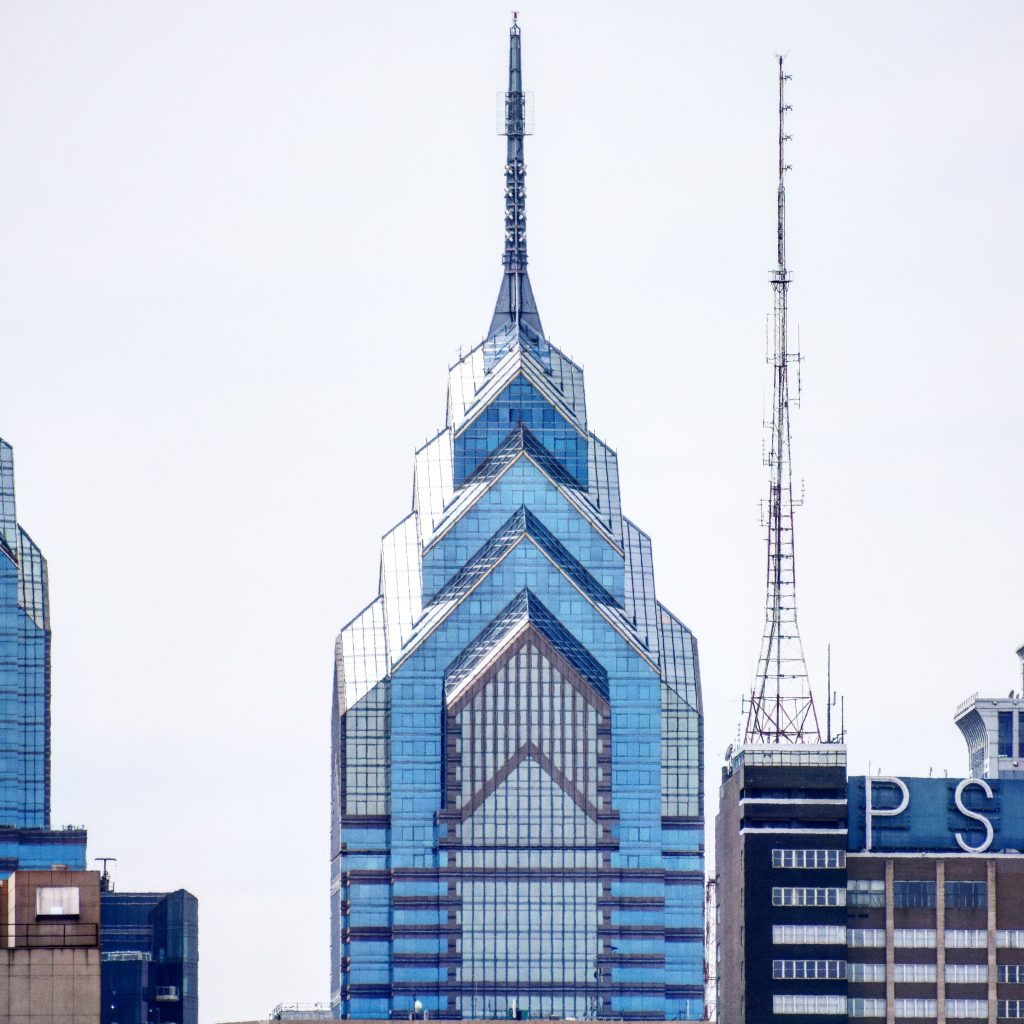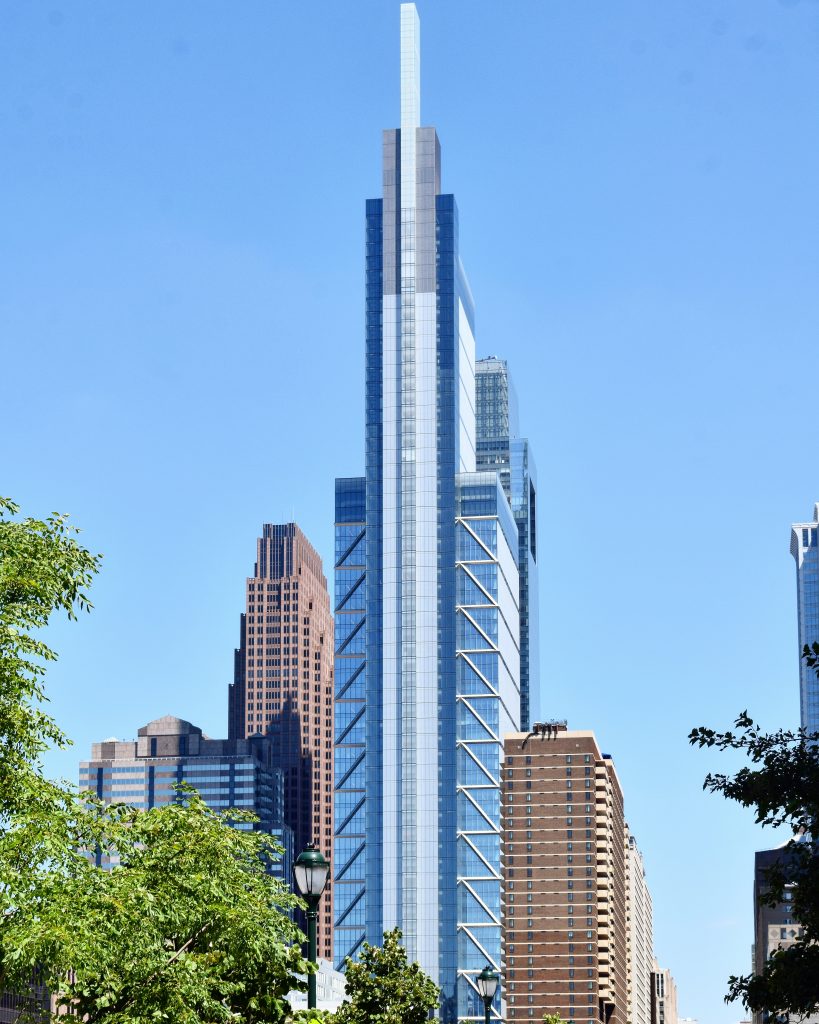The Philadelphia skyline has come a long way over the past 300 years, and still has a long way to go with the developments currently on the drawing boards. Philly YIMBY presents a tour of the past, present, and future of the city’s skyline, with exclusive renderings of the skyline’s appearance ten years from now.
One of the first buildings to make an impact on the city skyline is the 196-foot-tall, white spire of Christ Church at 20 North American Street, built in the Georgian style and completed in 1744, 32 years before the signing of the Declaration of Independence. In 1873, the 250-feet tall Masonic Temple at 1 North Broad Street surpassed the Christ Church, in a Romanesque Revival style that makes the building resemble a castle. However, just to the south of the Masonic Temple was another project already underway for the prior two years with a massive footprint that took up Penn Square, a park that was laid out by William Penn himself along with the other four square parks in 1682.

Philadelphia Layout 1682 by William Penn and Thomas Holme. Printed sketch from the Free Library of Philadelphia
The foundation for the Philadelphia City Hall, designed in the Second Empire style, was dug and laid out in 1871 with freight trains running along the future John F. Kennedy Boulevard to assist with the construction. The structure surrounding the tower was above the ground level two years later as crews laid down the masonry for the rest of the building foundations. Ten years later, the exteriors were finished at the main floors, while beams and masonry was being erected for the clock tower with a hoist sticking out of the top. The 548-foot-tall tower was topped with the 37-foot tall, 53,348 pound bronze statue of William Penn. The statue was lifted in 14 sections, with the building interiors finishing by 1901.

Philadelphia City Hall. Photo by Thomas Koloski
For over a century, no architect or developer dared to surpass the statue of the city founder. In 1987, construction workers finally looked over the statue as One Liberty Place was completed at 960 feet high—412 feet taller than the City Hall. One Liberty Place was proposed in 1984, and after long disputes it started rising out of the ground in 1986 with the spire topping out the next year in May. Though the building was proposed in a desperate time for the city, with a struggling economy and a high crime rate, architects and developers had soon boosted the skyline with four towers rising over 500 feet. The 625-foot Independence Blue Cross building topped out in the summer of 1988, the 734-foot Bell Atlantic Tower in February 1989, the 848-foot Two Liberty Place in the summer of 1989, and the 792-foot Mellon Bank Center in October 1989.

One Liberty Place. Photo by Thomas Koloski
While Mayor Wilson Goode had high hopes for a new skyline anchoring the city, the city’s crime and poverty levels continued to rise. By the time the Comcast Center at 1701 John F. Kennedy Boulevard was completed in 2008 at a height of 975 feet, the city was on its way to recovery, with many businesses moving into the city, such as the FMC Corporation that became the main tenant in a 736-foot skyscraper in West Philadelphia, and W Hotels merging with Element Hotels and constructing a high-rise at at 1441 Chestnut Street. Comcast made a surprise announcement that they were looking to expand the offices in the city with Philadelphia’s first supertall standing at 1,121 feet high. Designed by Foster + Partners, the Comcast Technology Center today stands as the tallest skyscraper in Philadelphia and the tallest in the United States outside of New York and Chicago.

Comcast Technology Center. Photo by Thomas Koloski
While the above-mentioned developments have driven the skyline to new heights, many more are on the way to boost the skyline further still. At the moment, two skyscrapers that will stand over 500 feet are currently rising at a distance from the main skyscraper cluster, making a significant effect on the skyline from miles away. Arthaus, at 542 feet, and The Laurel Rittenhouse Square, at 599 feet, are rising at a quick pace. The Laurel now rises above the base floors to around 100 feet tall. The 582-foot W/Element Hotel aims to complete construction before next spring.

Philadelphia skyline looking northwest, green is proposals and red is under construction. Model and edit by Thomas Koloski

Philadelphia skyline looking west, green is proposals and red is under construction. Model and edit by Thomas Koloski

Philadelphia skyline looking southeast. Model and edit by Thomas Koloski

Philadelphia skyline looking east, green is proposals and red is under construction. Model and edit by Thomas Koloski
Three of the proposals will stand above 500 feet tall, with one close to 700 feet. The Cathedral Place development will bring a massive 685-foot building near Logan Square, designed by the same architect as The Laurel. The Laurel will be a very prominent structure with a wide profile looking from the east and west and a height. Near The Laurel, the slim building proposed at 115 South 19th Street will stand 567 feet tall, just down the street from The Harper, which was built by the same developer. The last building on the 500-foot proposal list is the first Schuylkill Yards office tower that will be clad in red metal cladding and will top out at 512 feet, with a residential building planned at 3025 John F. Kennedy Boulevard.

Philadelphia skyline from Commodore Barry Bridge. Model by Thomas Koloski

Philadelphia skyline from I-95. Model by Thomas Koloski

Philadelphia skyline from I-76 over Camden. Model by Thomas Koloski

Philadelphia skyline from Camden Waterfront. Model by Thomas Koloski

Philadelphia skyline from Pennsauken. Model by Thomas Koloski

Philadelphia skyline from East Falls. Model by Thomas Koloski

Philadelphia skyline from Lancaster Avenue. Model by Thomas Koloski

Philadelphia skyline from West Philadelphia. Model by Thomas Koloski

Philadelphia skyline from West Chester Pike. Model by Thomas Koloski
Many more proposals have been revealed across the city, though few will make as much of an impact on the city as the ones discussed above. Though some may complain about the ubiquitous blue glass buildings, those proposed for Philadelphia could balance the Brutalist architecture from the 1960s in Center City. In the near future, the city will raise its skyline profile, the Schuylkill River will feature a high-rise waterfront similar to that of the Chicago River, and the West Philadelphia skyline will further the growth that has been ongoing for the past two decades.
Subscribe to YIMBY’s daily e-mail
Follow YIMBYgram for real-time photo updates
Like YIMBY on Facebook
Follow YIMBY’s Twitter for the latest in YIMBYnews






I just finished a half hour documentary on the history of the Philadelphia skyline and there is much more being planned than this article suggests.
Skyscraper development going north of the Art Museum.
A new pedestrian bridge across the Schuylkill river (renderings revealed the details) for pedestrians to avoid traffic.
The Transit Terminal Tower proposed at 1,200 feet to become the tallest tower planned near 30th Street Station.
The Schuylkill Yards Towers (numerous towers) with the tallest proposed at 1,095 feet.
Underground connections to transit stations and the 30th Street station.
The 30th Street District Plan along with Schuylkill Yards will dramatically add many more skyscrapers, pedestrian walkways, a new bus station and so much more.
Can you include the url to it?
I don’t publish any of my home movies online whatsoever.
As for the developments:
30th Street Station District Plan:
http://www.phillydistrict30.com/
Schuylkill Yards:
https://schuylkillyards.com/
To visualize the master plan, it has been described as a 35 year plan to develop the surrounding area to bring people to the river.
Visualize the Chicago River.
At least one of the planned bridges will be a pedestrian bridge (lined with lush landscaping).
I can’t provide a URL to my home movie because I made it for myself.
What I can provide:
30th Street Station District Plan:
http://www.phillydistrict30.com
Schuylkill Yards:
https://schuylkillyards.com
I tried responding a few times providing a few links; however, this site does not allow me to respond with links.
I love this; I love this; we can now visual lize how the skyline can look with far more accuracy than before decades ago; what hope; what promise. In a decade we may see other towers come in the 30th Street District and Schuylkill Yards however they have yet to be announced. Amazing; amazing.
May i know in which software or app you made this model? It is so good.