Developers Concordia Group and D3 Development have begun to construct Northbank, a massive 897-unit development at 2001 Beach Street in Fishtown, Kensington. Designed by ISA Architects, the master-planned community will span a 25-acre parcel on the Delaware River waterfront near the border of Fishtown and Olde Kensington. The project will include ground-floor retail space and 539 apartments within two large multi-family buildings, 254 townhouses, and 104 stacked condos coming in the form of duplexes. The development is already underway, with work proceeding on street paving, home construction, and sales.
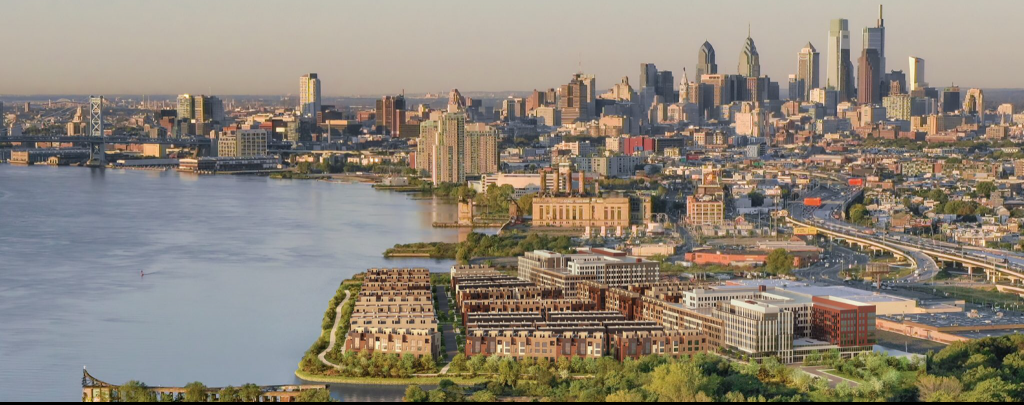
Northbank at 2001 Beach Street. Credit: ISA Architects
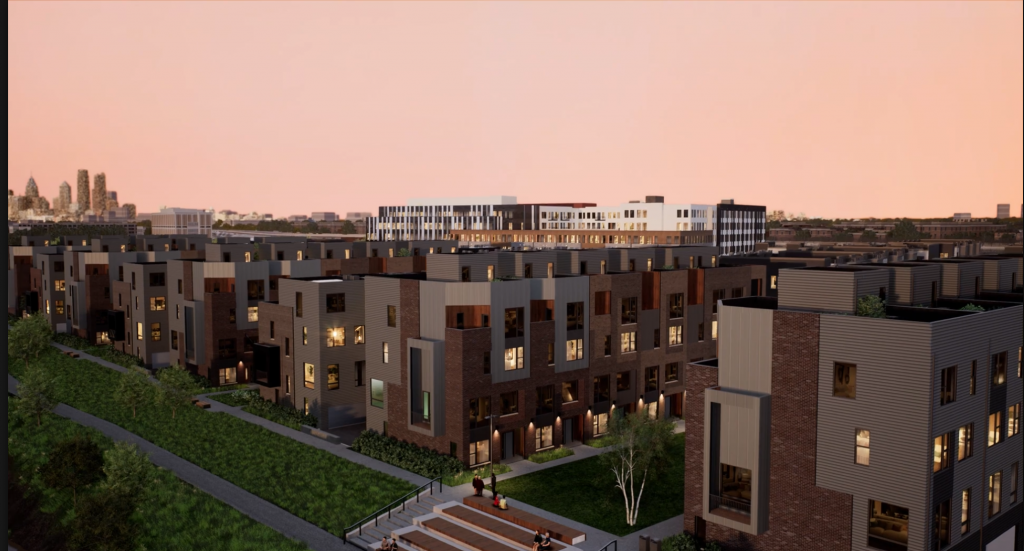
Northbank at 2001 Beach Street. Credit: ISA Architects
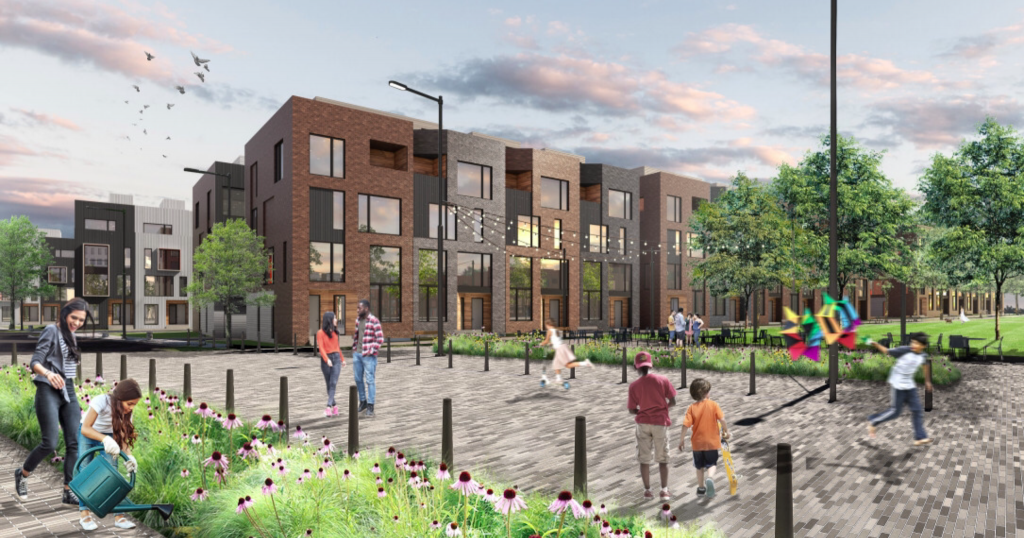
Northbank at 2001 Beach Street. Credit: ISA Architects
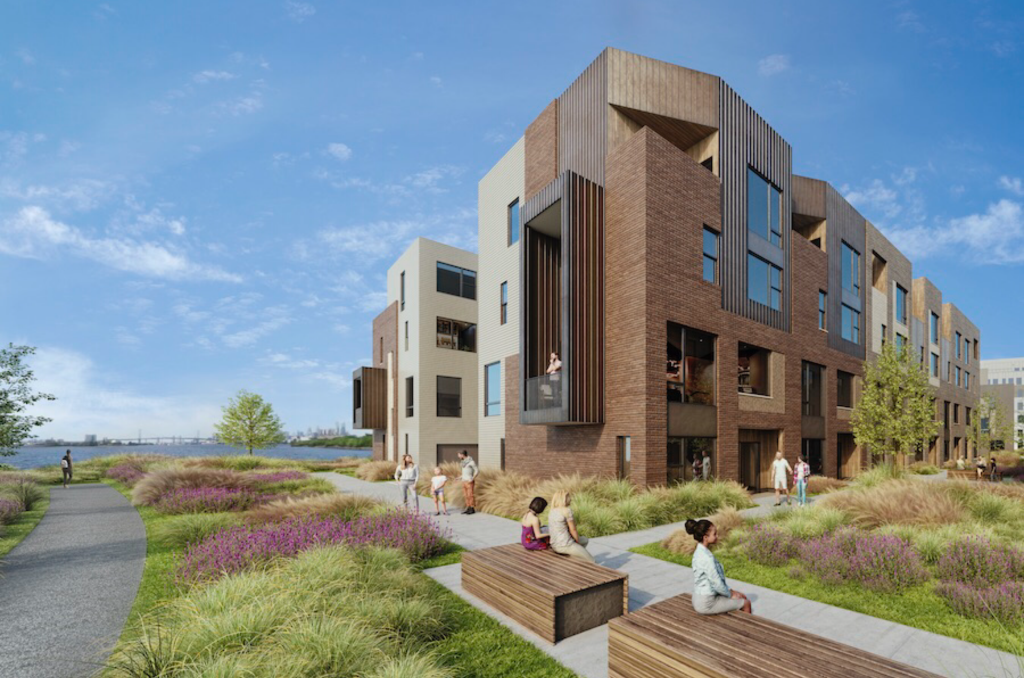
Northbank at 2001 Beach Street. Credit: ISA Architects
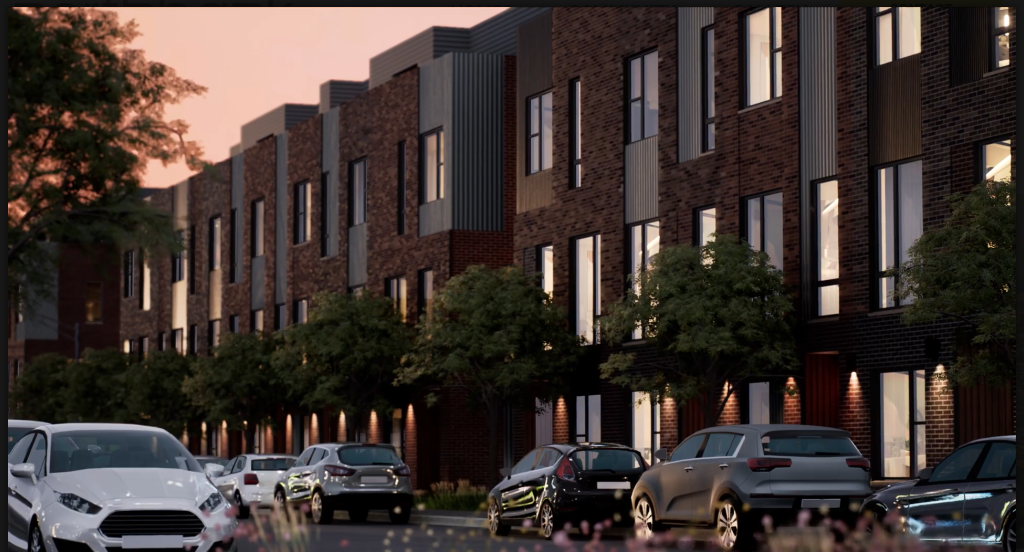
Northbank at 2001 Beach Street. Credit: ISA Architects
The development replaces a vacant, formerly industrial grassy lot. A new thoroughfare named Main Street will serve as the project centerpiece, a commercial corridor with cafes and retail. Wide sidewalks and ample planted space will provide an open, pedestrian-friendly environment. The new Northbank Park will stretch from the development interior to the new waterfront promenade, which will run along the Delaware River and serve as an unofficial part of the greater Delaware River Trail. Developers hope that the amenities will attract not only local residents, but also outside visitors.
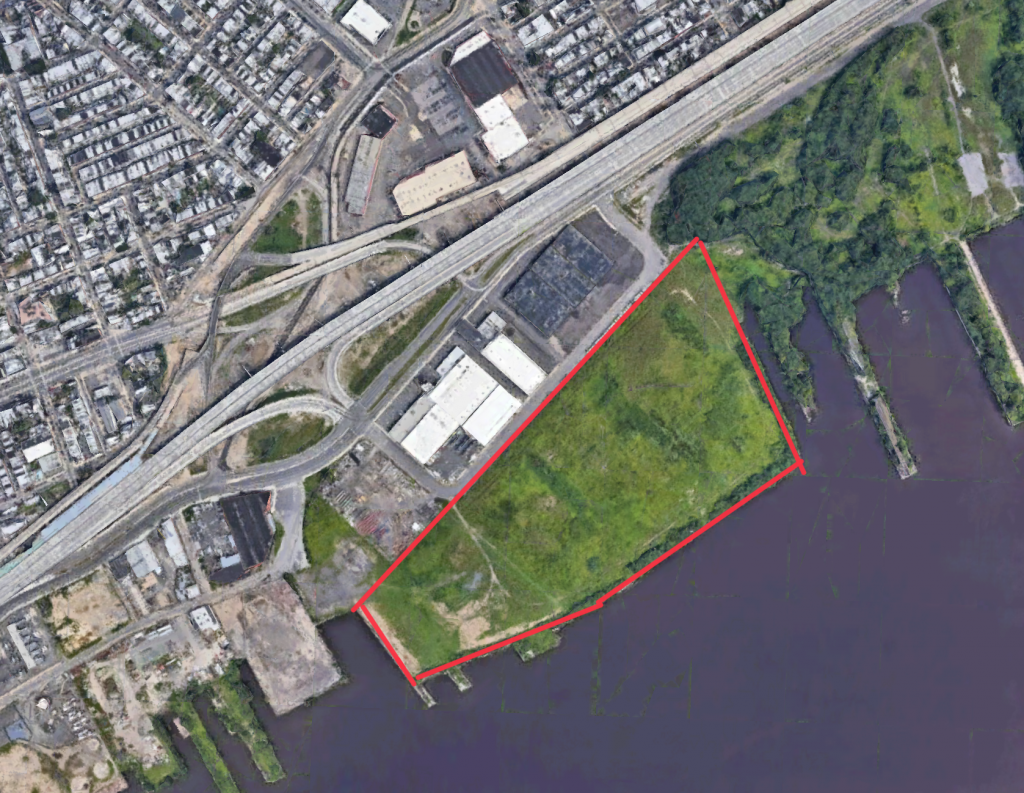
Northbank at 2001 Beach Street. Credit: Google
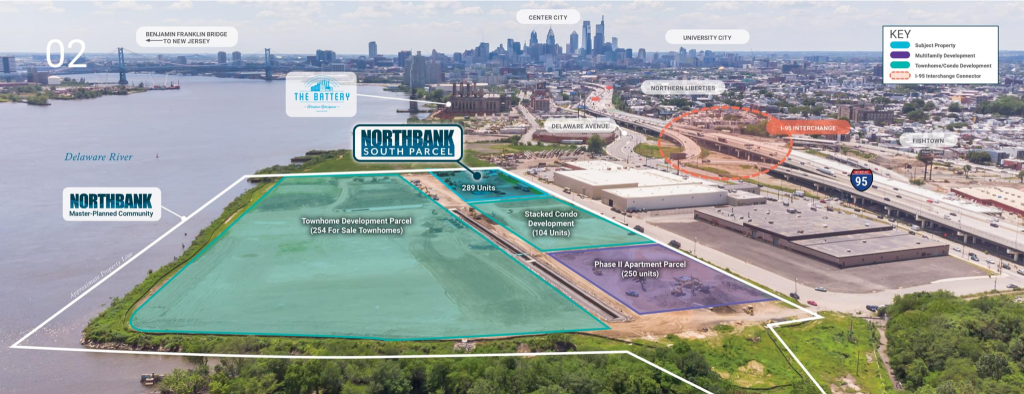
Northbank at 2001 Beach Street (Main Street has already been paved at the time this image was taken). Credit: ISA Architects
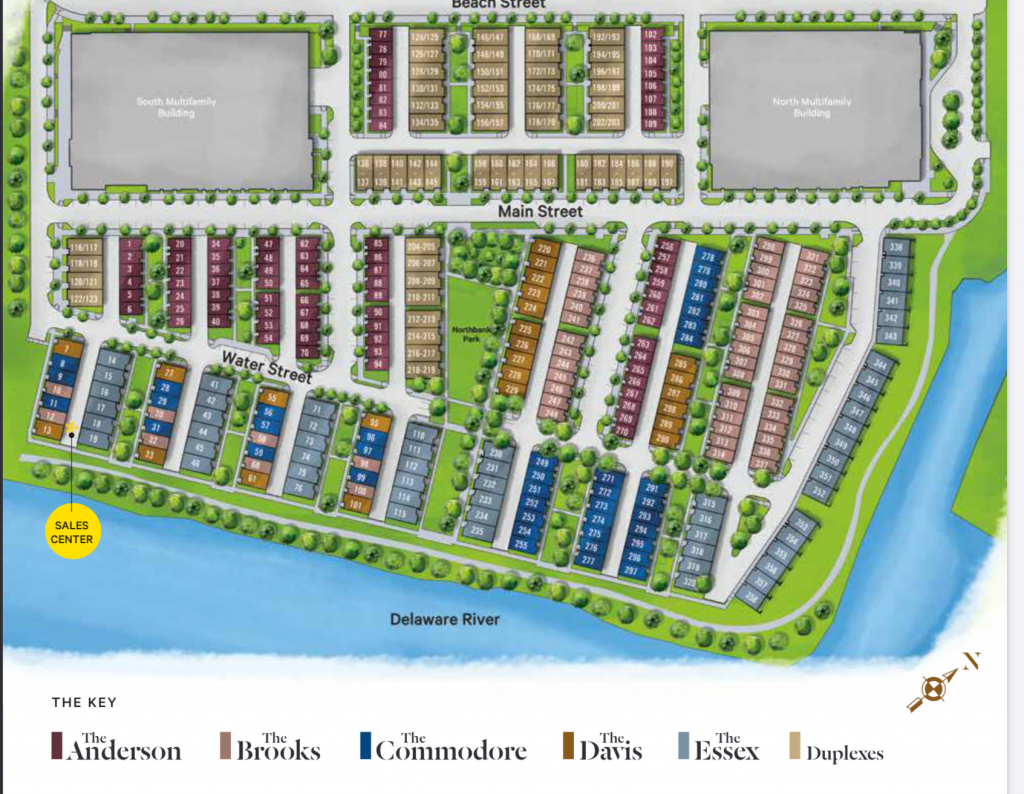
Northbank at 2001 Beach Street. Credit: ISA Architects
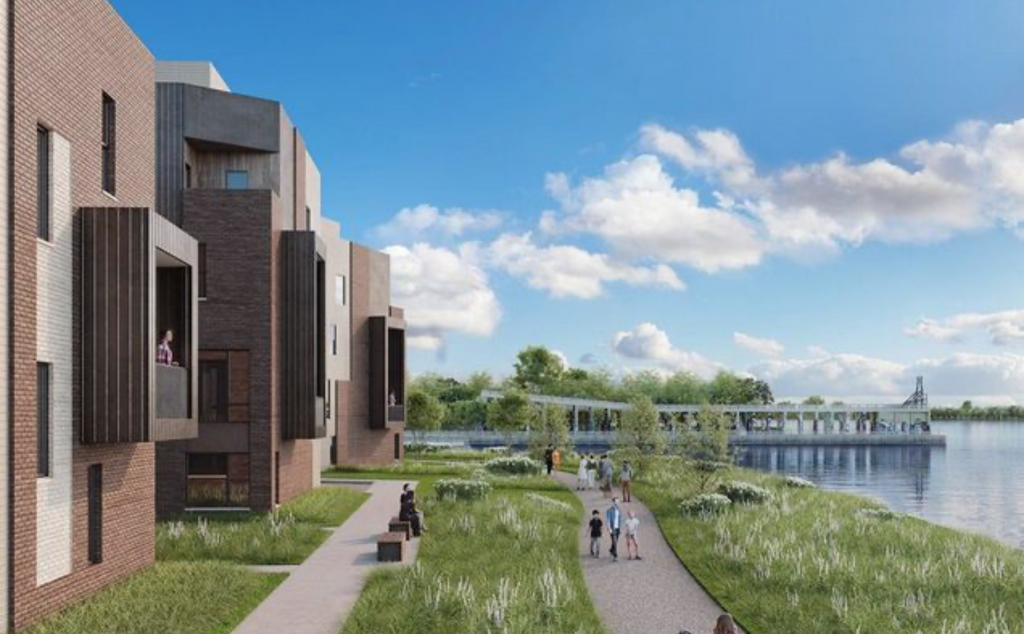
The proposed waterfront trail at Northbank at 2001 Beach Street. Credit: ISA Architects
The new outdoor public space will work in conjunction with the adjacent Graffiti Pier and Pebble Beach Pier, which the city aims to convert into parks.
The two multi-family buildings will be located on opposite ends of the development. The southern structure is further into design and leasing. The building will hold 14,500 square feet of retail, 289 rental units, and 241 covered parking spaces, as well as amenities that include a lounge, mail and package center, co-working areas, a game room, community kitchen, courtyards, and a pool. The 390,905-square-foot building will features a modern design that will be visible from many locations across the future neighborhood. Red cladding will be located on a prominent corner of the building, with gray, black, and white cladding situated on the rest of the structure. Large windows will allow for ample sunlight. The retail spaces on the ground floor will feature floor-to-ceiling windows adjacent to a large promenade that will provide community gathering space with outdoor seating.
The northern multi-family structure will hold 250 rental residential units as well as around 10,000 square feet of retail. A nearly one-to-one parking ratio will likely be provided.
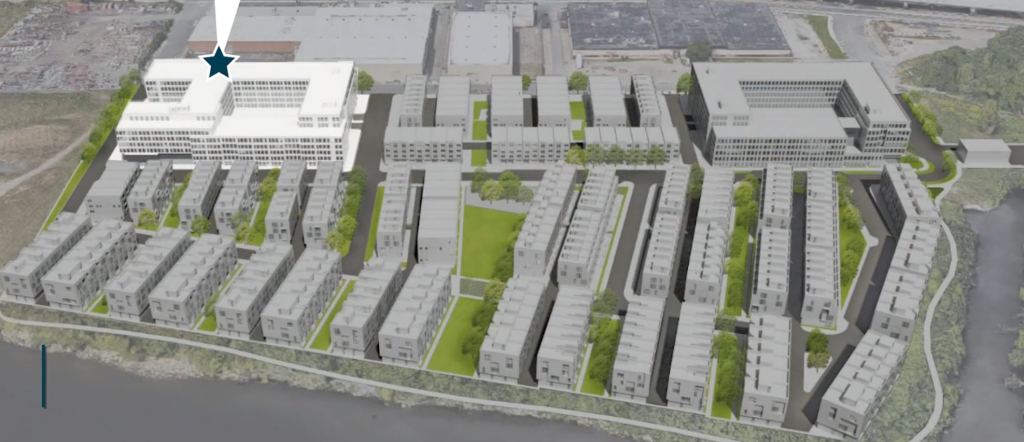
The south multi-family structure at Northbank at 2001 Beach Street. Credit: ISA Architects
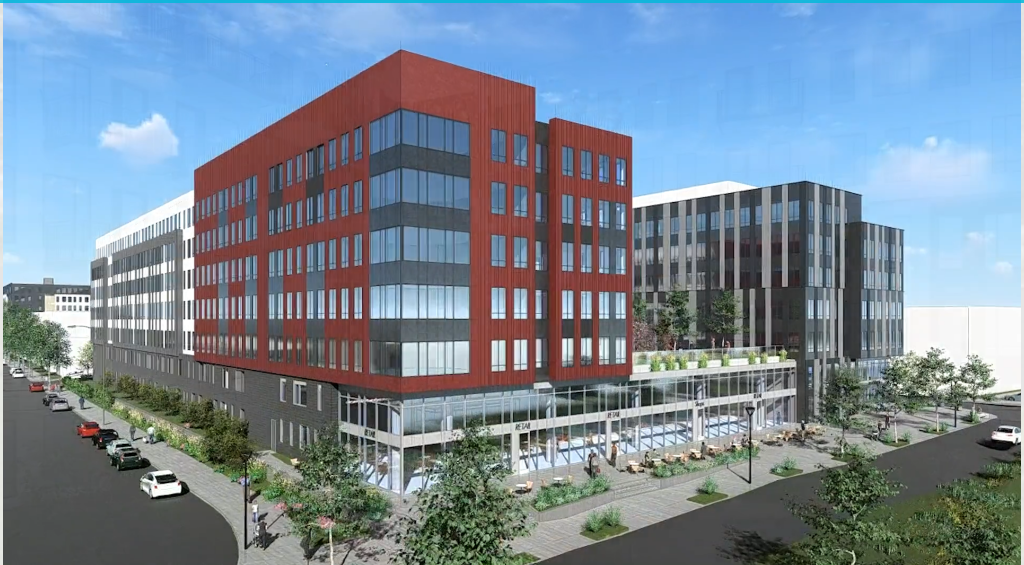
The south multi-family structure at Northbank at 2001 Beach Street. Credit: ISA Architects
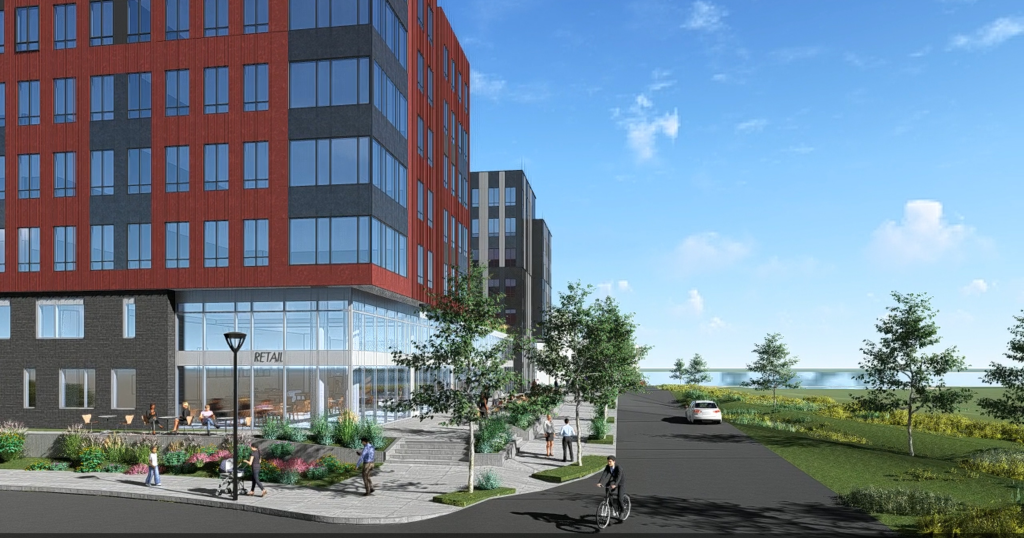
The south multi-family structure at Northbank at 2001 Beach Street. Credit: ISA Architects
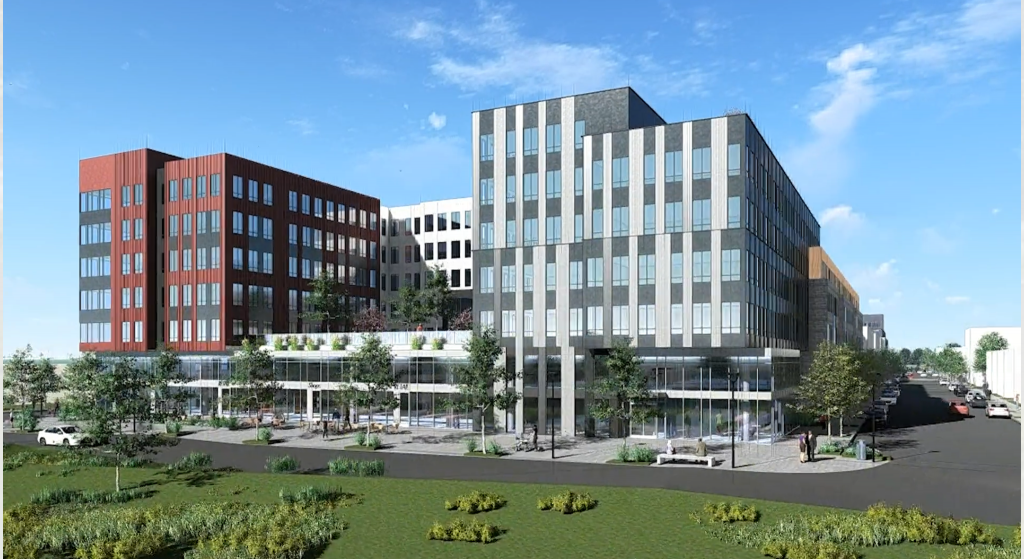
The south multi-family structure at Northbank at 2001 Beach Street. Credit: ISA Architects
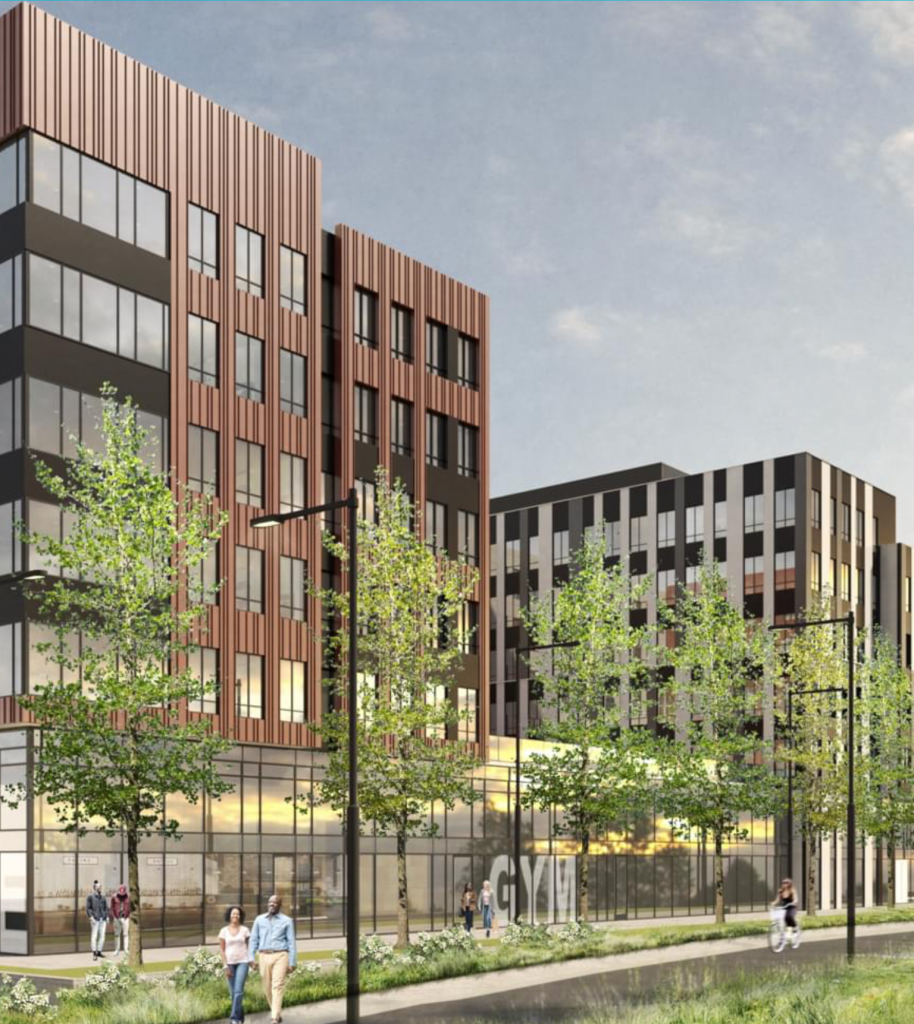
The south multi-family structure at Northbank at 2001 Beach Street. Credit: ISA Architects
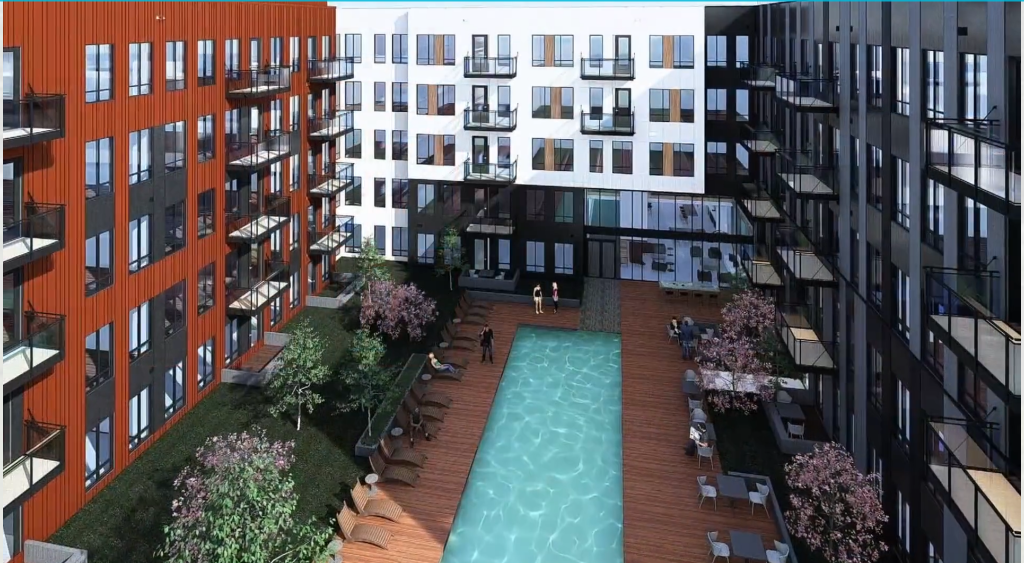
The south multi-family structure at Northbank at 2001 Beach Street. Credit: ISA Architects
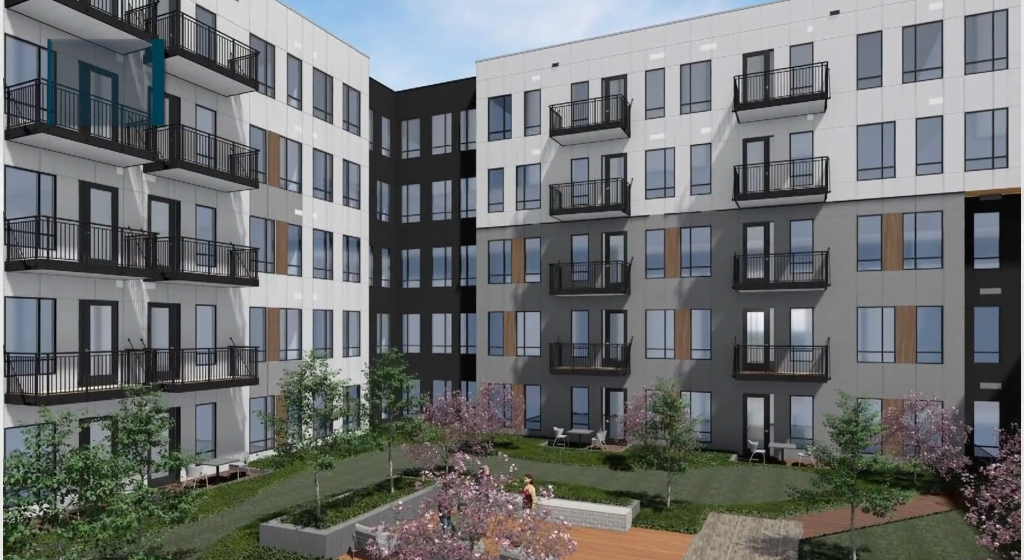
The south multi-family structure at Northbank at 2001 Beach Street. Credit: ISA Architects
The townhomes will be separated into four models varying in design, size, and price. The architects used contemporary cladding to create a trendy feel the neighborhood with materials such as brick counterbalancing the modernity with a timeless touch. Each home will open onto semi-private green space. Though every home has a drive aisle running between rows, all front doors of all homes will have a grassy space filled with sidewalks and trees, and no paved roads where cars drive will be in front of said homes. Such open space will be a major attraction for the neighborhood.
The smallest of the models is the Anderson. This model will range from two to three bedrooms, two and a half to three and a half bathrooms, and a one-car garage. The interior will feature 1,881 square feet of space. These homes are starting in the upper $400,000s.
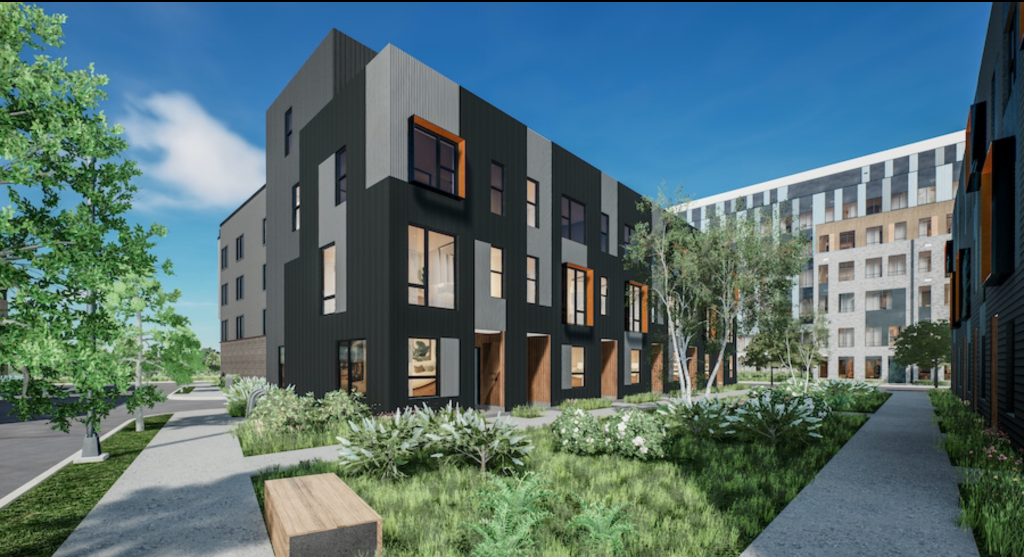
The Anderson at Northbank at 2001 Beach Street. Credit: ISA Architects
The next model is dubbed The Brooks. Each of these homes will feature three to four bedrooms and two and a half to three and a half bathrooms. The interior will span a larger area, with 2,408 square feet of space. These homes are starting in the upper $500,000s.
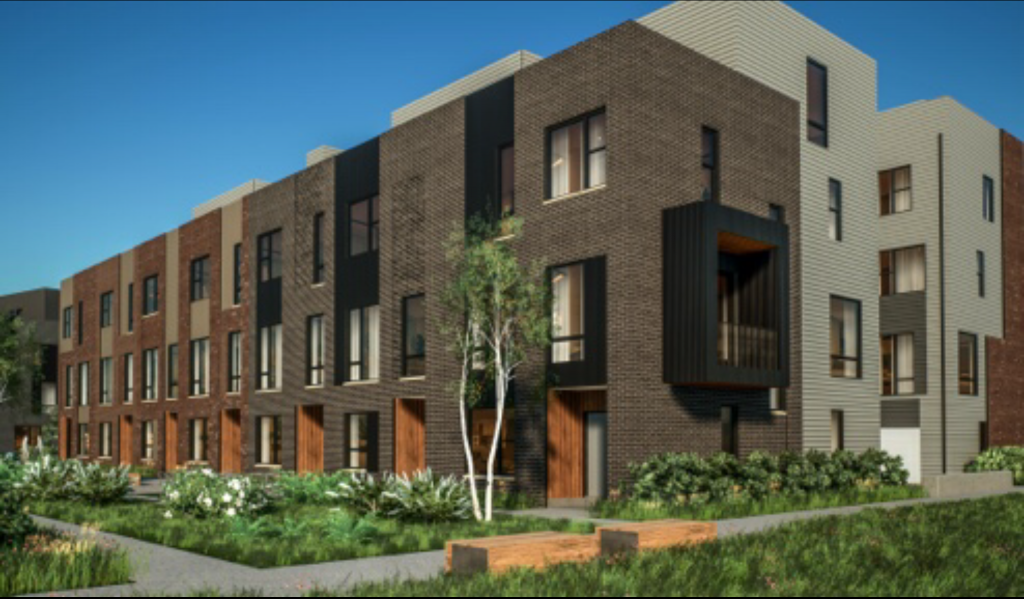
The Brooks at Northbank at 2001 Beach Street. Credit: ISA Architects
The next model up is called The Commodore, with three to five bedrooms, three and a half to four and a half bathrooms, and two-car garages. Spanning 2,629 square feet, prices start in the low $700,000s. Though their interiors are larger, their exteriors are very similar to the rendering pictured above.
Next up is The Davis. Each of these homes will hold four to five bedrooms, three and a half to four and a half bathrooms, and two-car garages. Each home will yield 2,932 square feet, and prices start in the mid-$800,000s. Their exterior design is very similar to The Commodore and The Brooks.
Finally, the Essex townhomes will feature four to five bedrooms, three to four and a half bathrooms, two-car garages, and span 3,844 square feet, and will start in the upper $800,000s.
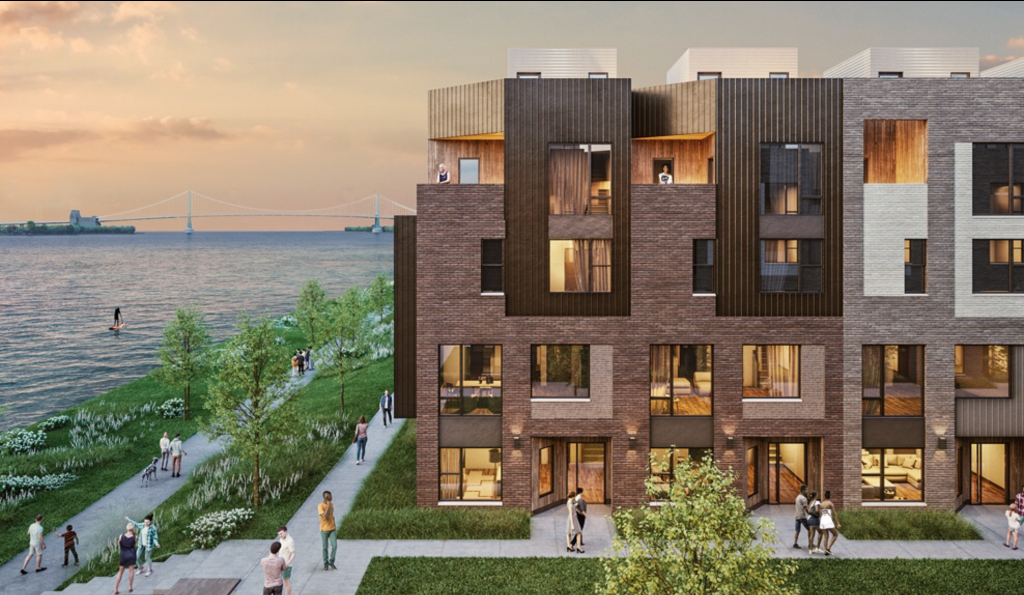
The Essex at Northbank at 2001 Beach Street. Credit: ISA Architects
The development will be a mini-neighborhood on its own, which is something that the city has rarely seen in decades.
No completion date has been announced, though sometime around 2023 to 2025 is likely.
Subscribe to YIMBY’s daily e-mail
Follow YIMBYgram for real-time photo updates
Like YIMBY on Facebook
Follow YIMBY’s Twitter for the latest in YIMBYnews

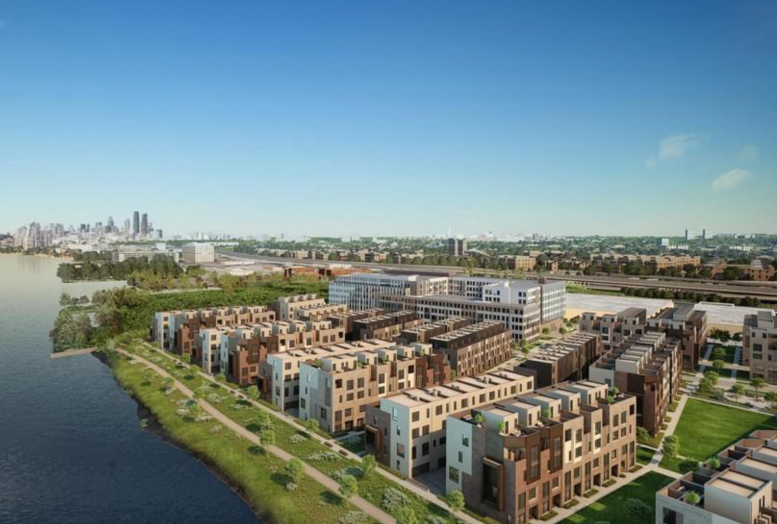
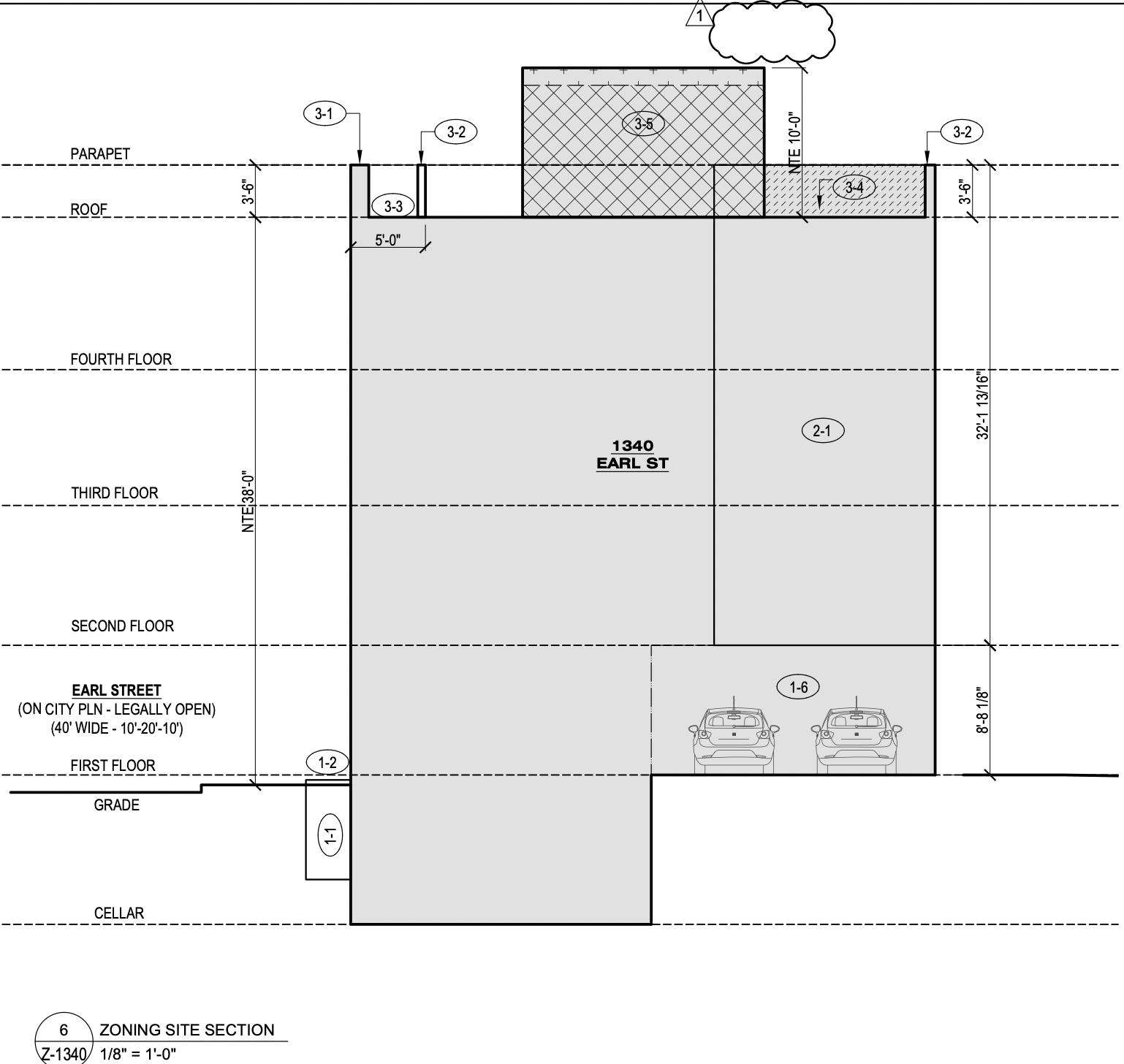
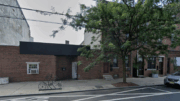
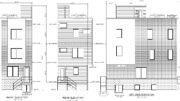

Be the first to comment on "Northbank, an 897-Unit Apartment and Townhouse Development, is Underway in Fishtown, Kensington"