Permits have been issued for a five-story mixed-use structure with ground-floor commercial space and 21 residential units at 2046-50 Lehigh Avenue in East Kensington. Located between Frankford Avenue and Amber Street, the structure will rise from a 5,000-square-foot footprint and yield 21,168 square feet of interior space. Seven bike spaces will be included for residents. The project is designed by Ambit Architecture with Grit Construction as the contractor, and construction costs are estimated at $2.75 million.
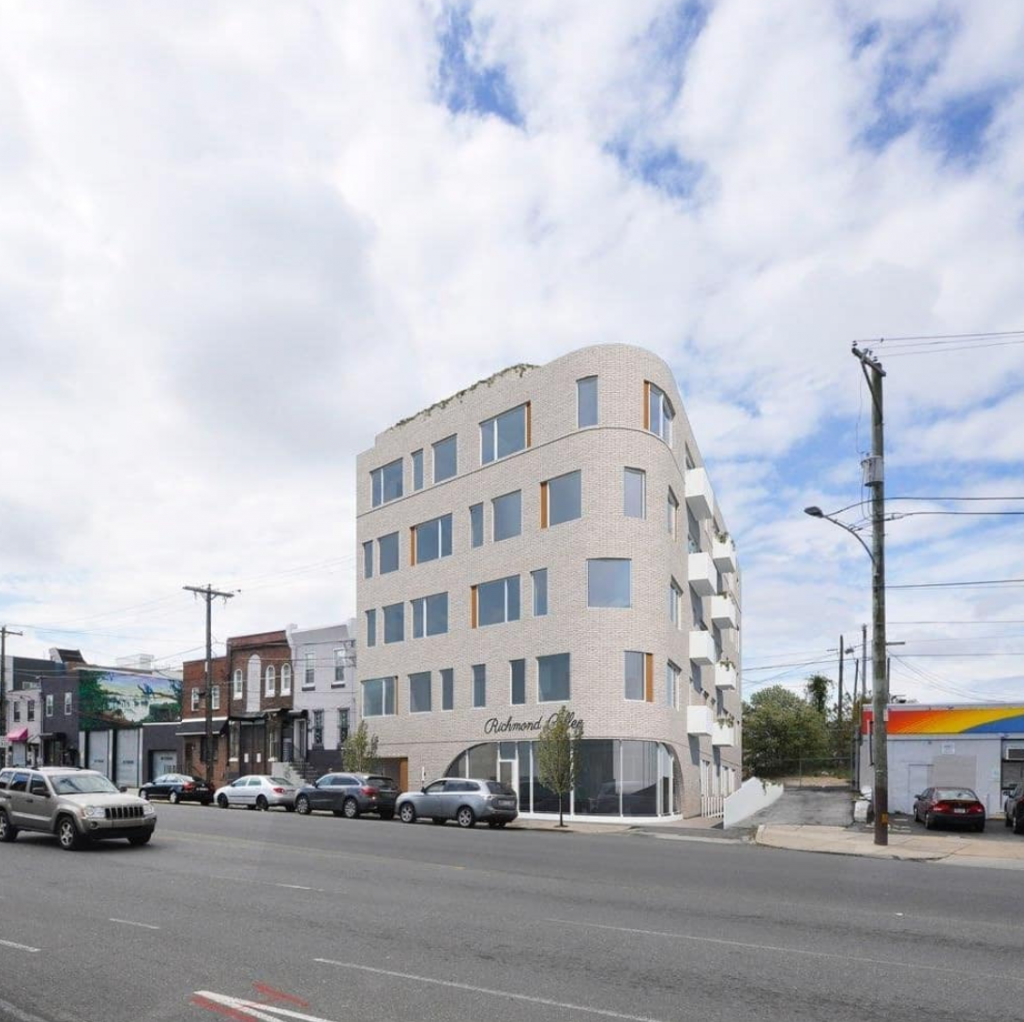
Rendering of the project via Ambit Architecture.
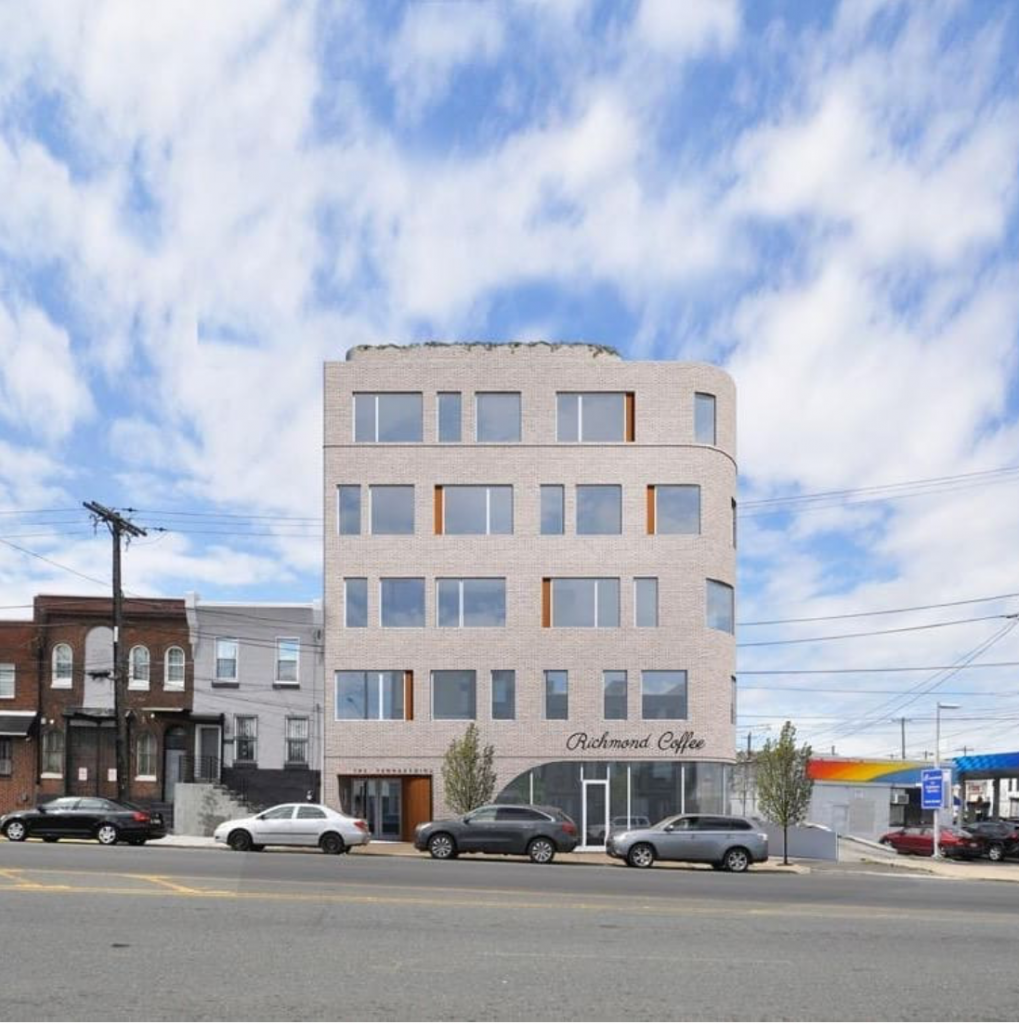
Rendering of the project via Ambit Architecture.
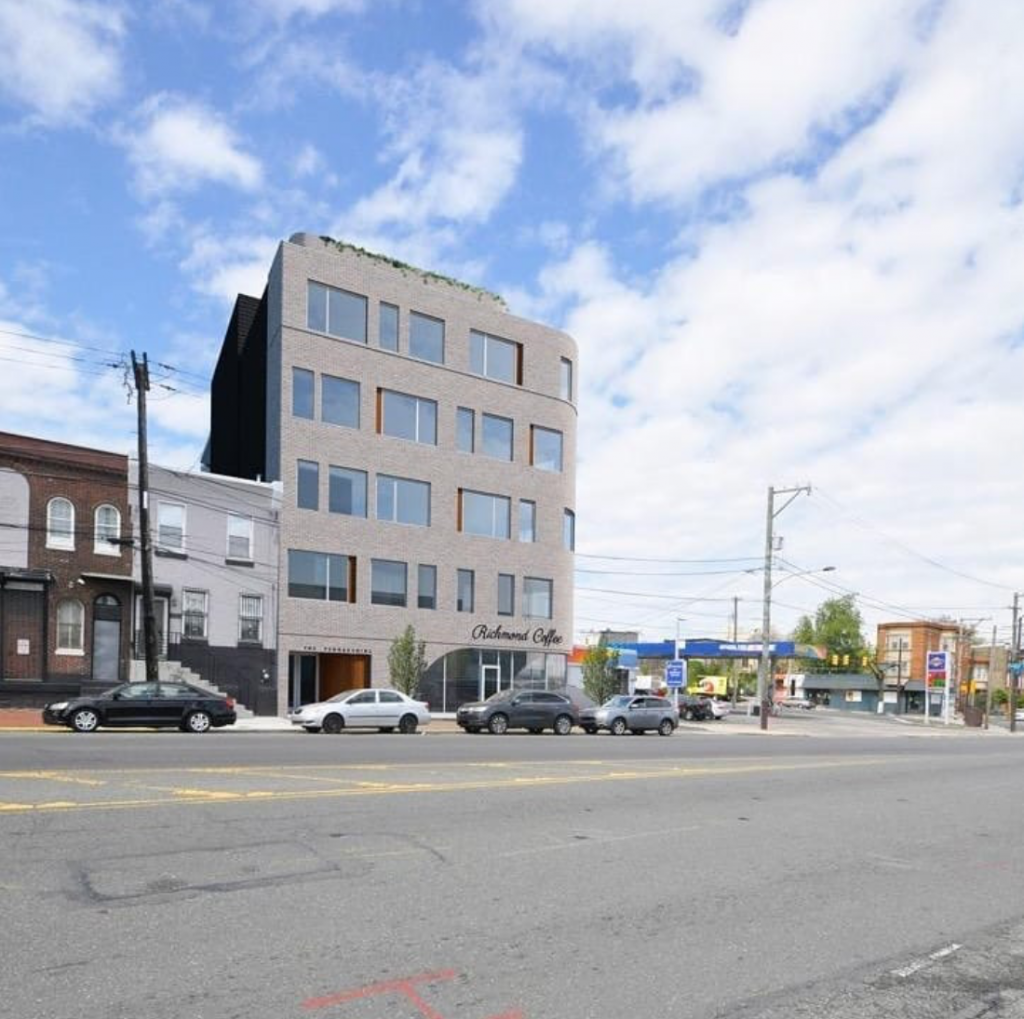
Rendering off 2046-50 Lehigh Avenue via Ambit Architecture.
Renderings depict a modern structure with a tan brick façade utilizing large windows to allow for ample natural light. The curve on the corner gives the building a distinctive look.
The renderings also show a café taking up the ground floor space. This section features floor-to-ceiling windows with curved corners at either end, complementing the rounded design of the building massing. Bronze-orange accents on the sides of certain windows add a touch of sophistication to the design.
The 5 bus stops at the corner of Frankford Avenue and Lehigh Avenue. The Huntington Station on the Market-Frankford SEPTA Line is also nearby.
Subscribe to YIMBY’s daily e-mail
Follow YIMBYgram for real-time photo updates
Like YIMBY on Facebook
Follow YIMBY’s Twitter for the latest in YIMBYnews

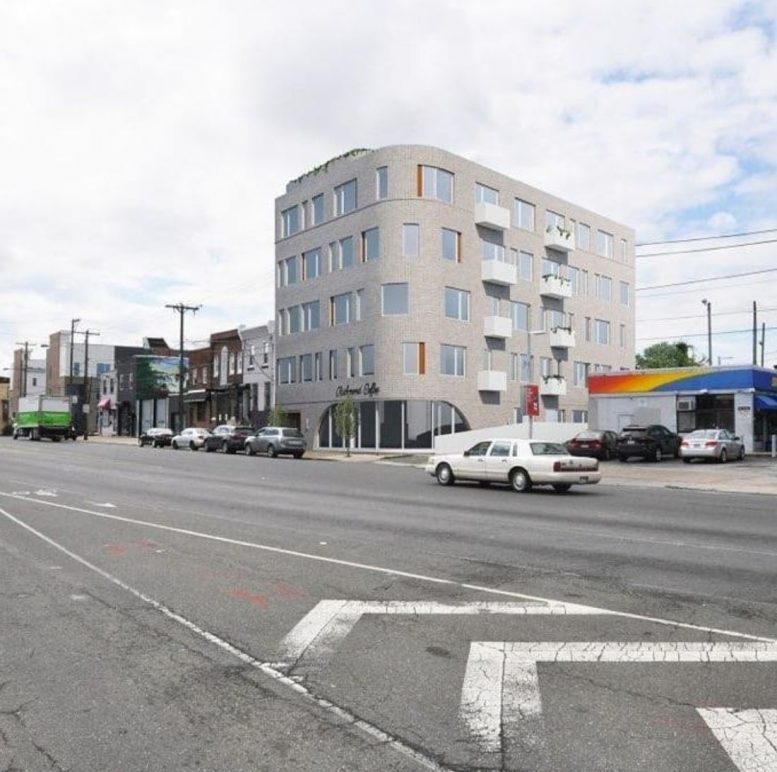

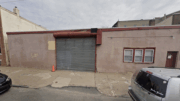
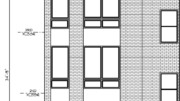
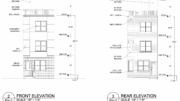
Be the first to comment on "Five-Story, 21-Unit Development Proposed at 2046-50 Lehigh Avenue in East Kensington"