Permits have been issued for the construction of a new multi-family structure at 214 Vine Street in Old City, Center City. The development will stand six stories tall and feature 29 residential units. The building will hold 26,550 square feet of space.
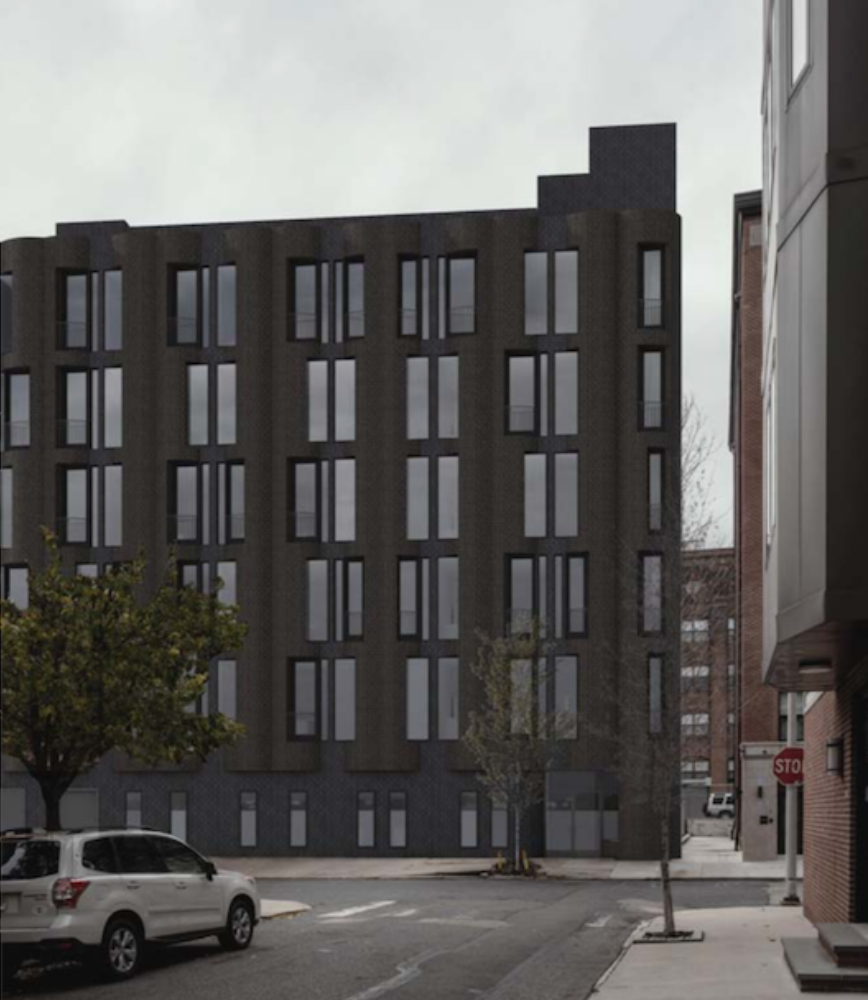
Rendering of the development via Moto Design Shop.
Renderings show a unique modern design that uses primarily black cladding on the upper five floors with circular outcroppings providing texture and allowing the building to stand out from the rest. The ground floor will be clad in gray brick.
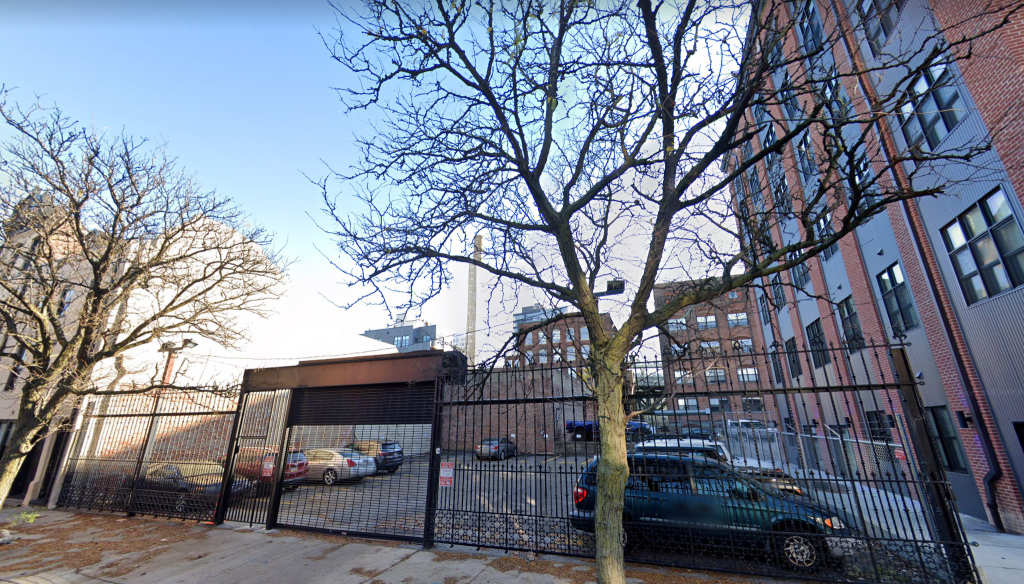
View of the site via Google.
The development will replace a parking lot in a quiet section of Old City, one of a surprisingly large number of parking lots that remain around the neighborhood. Directly adjacent to the property there is a new multi-family building under construction, which presents a stately look with its brick and gray cladding. The building will be a solid boost to the neighborhood’s density, though new construction tends to be a controversial subject with some residents in Old City. Though many projects in the area get shut down due to preservation considerations, the development is likely to move forward more easily as it is only replacing a surface lot.
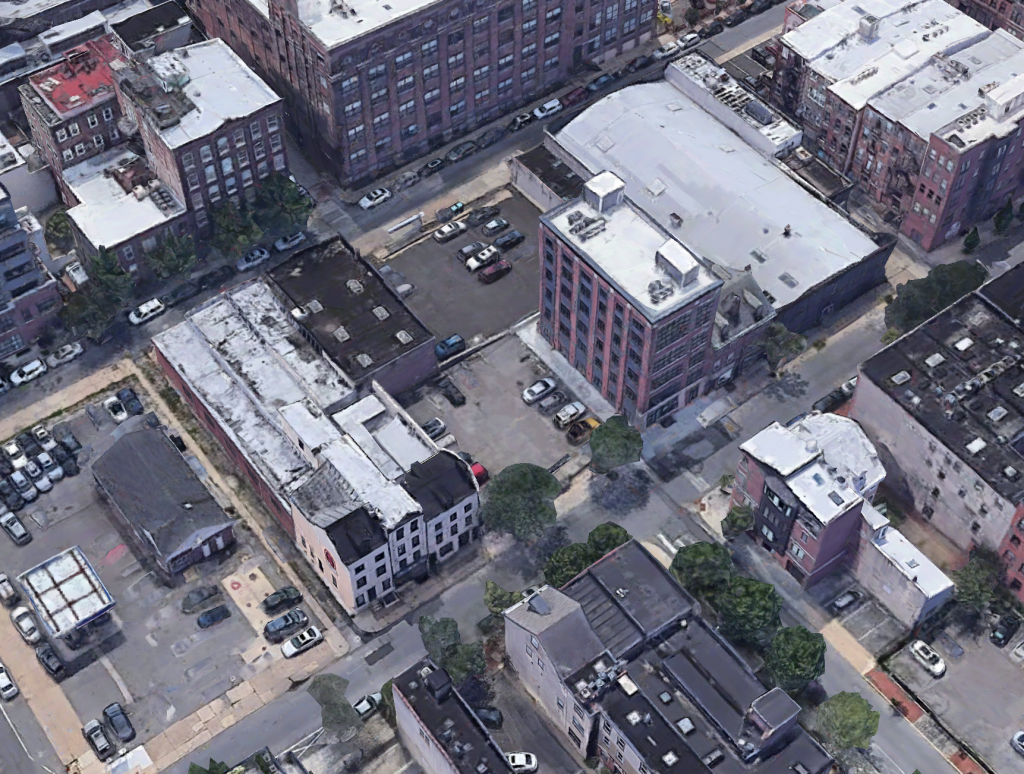
Aerial view of the site via Google.
No completion date for is currently known, though construction may be finished by 2022.
Subscribe to YIMBY’s daily e-mail
Follow YIMBYgram for real-time photo updates
Like YIMBY on Facebook
Follow YIMBY’s Twitter for the latest in YIMBYnews

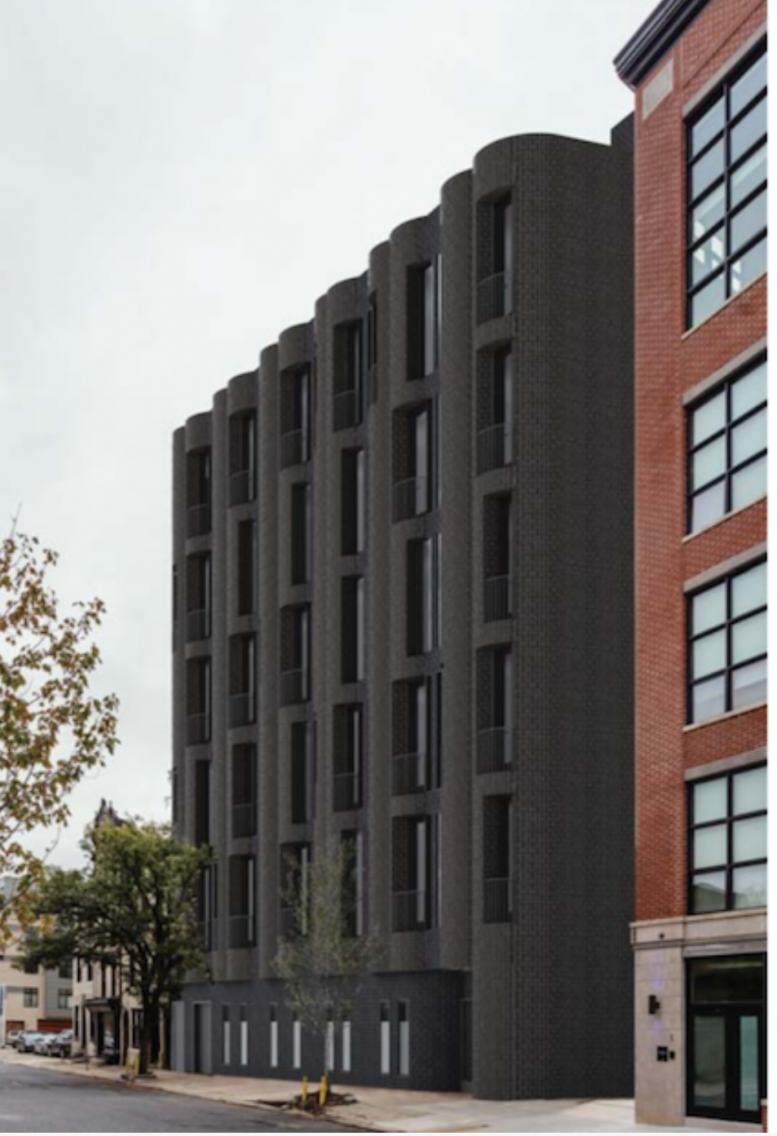
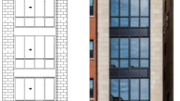
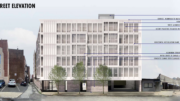


Build it! I wish the ground floor had better street presence though.
$600,000 to build a six story, 29 unit building? The number seems off.
Totally agree, but that it what the permit listed. Often times, these crazy numbers are actually typos, it is more likely that the project will cost $6 million, but we simply use to report that number as that is what the permit claims, no matter how rational the number seems.
I wonder if some of these mid-rises are wood-framed instead of steel and concrete? Would like to see framing materials indicated in these summaries. Wood-frame mid-rises are a rather new and still controversial technology with respect to fire safety, construction quality and tenant satisfaction (they are a lot noisier unit-to-unit).
I think the limit for wood framed buildings is 4 floors. But one can do wood on top of metal framed, so there’s a chance that will be used here.
PhillyYimby, can you please put dates and links to the permits in your articles? The lack of temporality is very frustrating. You says “permits have been issue” but it’s unclear if you mean this past week or several months ago.. I’ve found that the vague timing can be misleading when you use the “permits have been issued” language when oftentimes you’re referring to something that was months and in some cases years ago.
I’ll add that in the future, permits for this project were issued on Wednesday