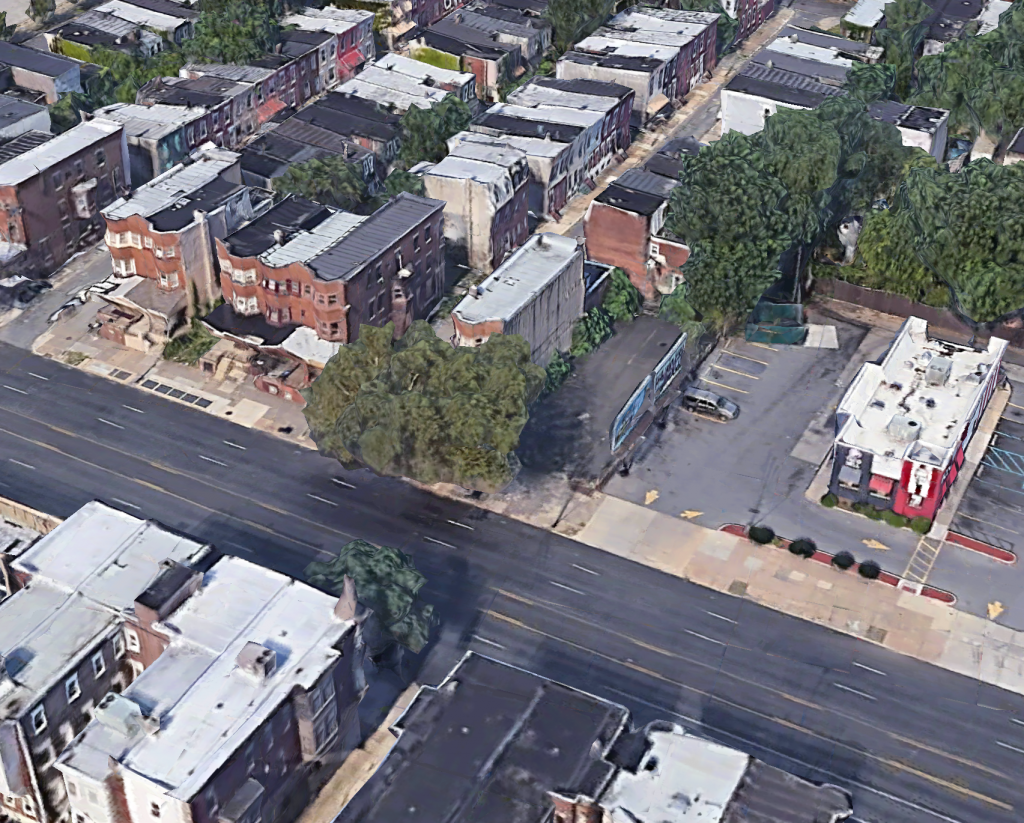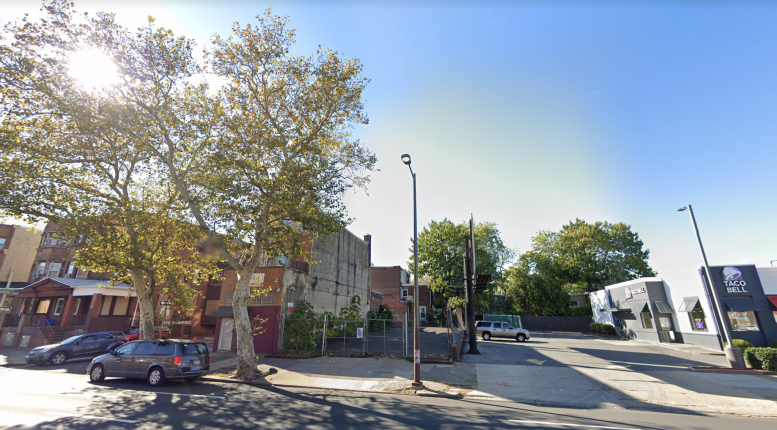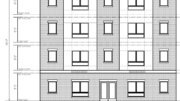Permits have been issued for the construction of a 30-unit mixed-use building at 3030 North Broad Street in the Temple University Hospital area, in the Upper North Philadelphia section of North Philadelphia. The 28,248-square-foot development is planned to rise six floors, with the ground floor featuring a commercial space, a residential lobby serving the residential units located on the second through sixth floors, and a garage with nine vehicle spaces, with one expected to be accessible. Ten parking spaces for bicycles will also be included. The development is designed by Coscia Moos Architecture, though no renderings are currently available. In total, the building will cost an estimated $5,376,348 to build.

Aerial view of the site via Google.
The project will replace a vacant lot, one of many along the long-distressed corridor. The asphalt lot is a bleak spot on the local landscape. However, the site sits steps away from the the Allegheny Station on Broad Street Line as well as from the North Philadelphia station on the SEPTA Regional Rail, and will become one of the first recent developments north of the rail station.
The addition of 30 residential units and a retail space to the corridor is a major positive, as it will increase the walkability of the street while adding new residents. Given its proximity to transit, the area will likely take off in the years, with this project acting as a catalyst for an area filled with potential.
No completion date is known at this time, though construction may be finished by 2022.
Subscribe to YIMBY’s daily e-mail
Follow YIMBYgram for real-time photo updates
Like YIMBY on Facebook
Follow YIMBY’s Twitter for the latest in YIMBYnews






Be the first to comment on "Permits Issued for a 30-Unit Building at 3030 North Broad Street in Upper North Philadelphia"