Permits have been issued for a multi-family conversion of 943-49 Washington Avenue in Bella Vista, South Philadelphia. An extension will be added to the structure, which will stand a total of five stories tall upon completion and contain 24 residential units. The permit lists TBC LLC as the contractor, with Lonny Rossman as the design professional. The building will hold 29,535 square feet of space and cost an estimated $4.2 million to build.
The structure currently attires a warm façade, with peeling paint sitting over, a remnant from Washington Avenue’s industrial past, which is still present on many stretches of the corridor. With the coming development, the exterior of the structure will surely be renovated, which will allow the good bones of the building to realize their full potential. Three floors will be added to the top of the building, and will likely be built to match the existing structure.
The added density that will be brought to Washington Avenue here will help the corridor continue on its upward evolution. In total, thousands of residential units are planned in the street, may of which also incorporating commercial space, which will create for a vibrant, urban mixed-use corridor. The property also sits just steps away from the Italian Market, where many restaurants and shops are situated, giving future residents plenty of options.
Transit access is located not far away to the Broad Street Line via Ellsworth-Federal Station, which offers a rapid commute to Center City, or farther north to Temple University. A transfer to the Market-Frankford Line at City Hall station could also bring riders to University City.
No completion date is known at this time, though construction may be finished by 2022.
Subscribe to YIMBY’s daily e-mail
Follow YIMBYgram for real-time photo updates
Like YIMBY on Facebook
Follow YIMBY’s Twitter for the latest in YIMBYnews

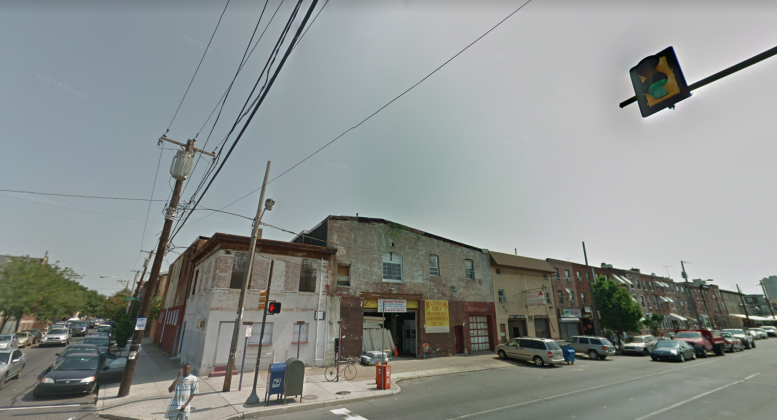
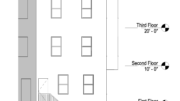
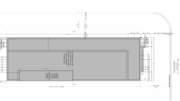
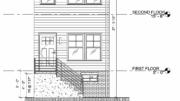
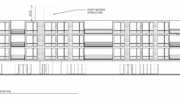
Do you have any renders of the completed conversion?