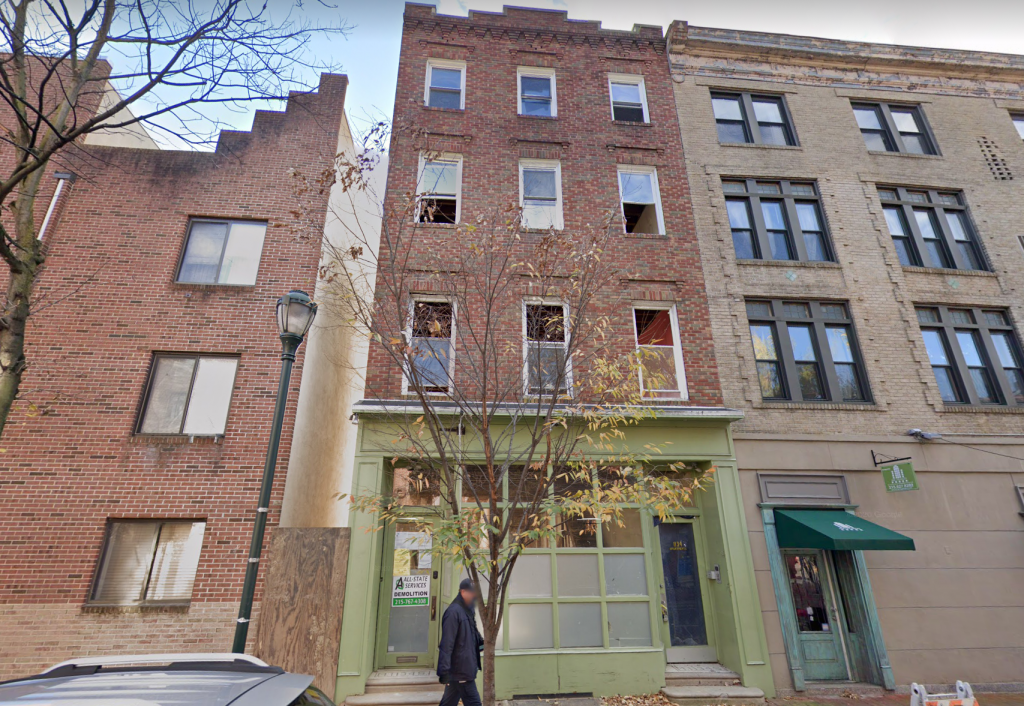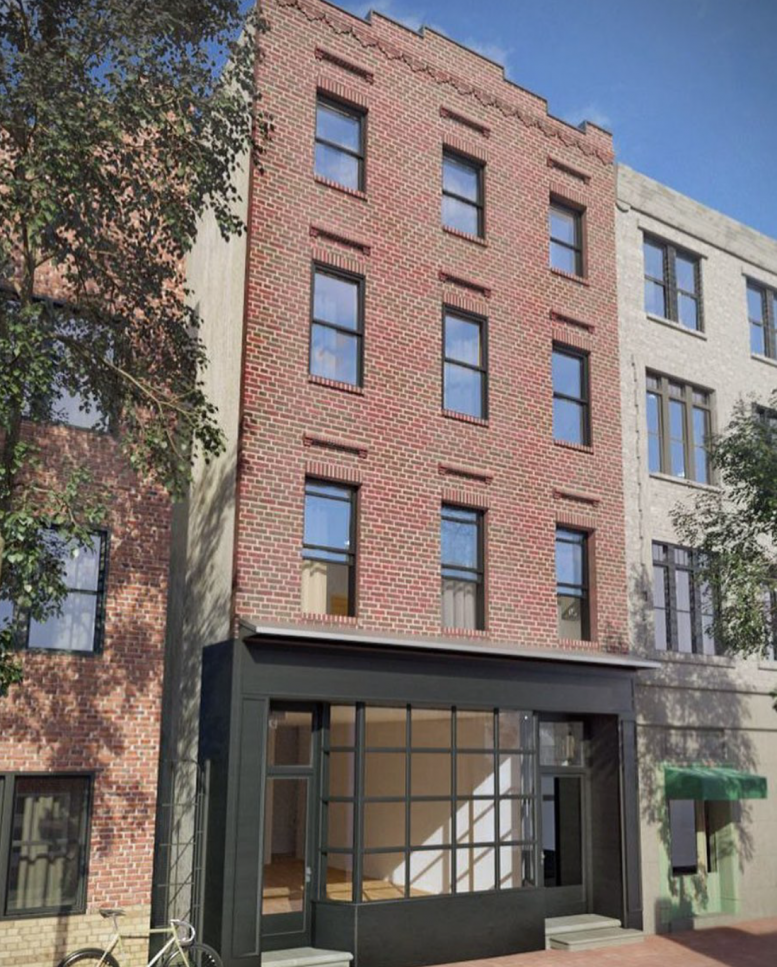A rendering has been revealed for a mixed-use renovation situated at 1134 Pine Street in Washington Square West, Center City. The project will involve the renovation of an existing four-story structure. A commercial space will be situated on the ground floor. Above, the building will feature six residential units on the upper three floors. Zoubek Properties is the developer for the project.
The rendering shows a stately structure, with brick used as the primary material, covering the entirety of the upper three floors. Three windows will be situated at each floor with an attractive cornice and crown capping off the design at the top. At the ground floor, black trim will frame large windows opening up into the commercial space.

View of the property via Google.
The image above shows the structure as it stands today. No major changes will be made to the building’s exterior or shape, with the only observable difference being that the existing green trim will be painted black. The work, along with any major changes, will take place predominantly inside the structure.
The restoration of the structure is a great alternative as opposed to demolition and replacement. The location provides density along the Pine Street corridor and helps support the local businesses and restaurants. The structure is located just off the southeastern corner of 12th and Pine, and retail space at the site also makes sense due to heavy pedestrian volume in the area.
No completion date for the project is know at this time. If construction were to begin in the coming months, a completion date in 2022 would be likely.
Subscribe to YIMBY’s daily e-mail
Follow YIMBYgram for real-time photo updates
Like YIMBY on Facebook
Follow YIMBY’s Twitter for the latest in YIMBYnews






Handsome building! Looks likely they will do pointing of the bricks and replace electrics before doing interior work on the planned units and painting the front entrance black.
My choice of business would be coffee/espresso shop unless there are others not too far away!
A welcome renovation project. Dense foot traffic at this intersection would likely support a coffee shop or breakfast/lunch cafe.