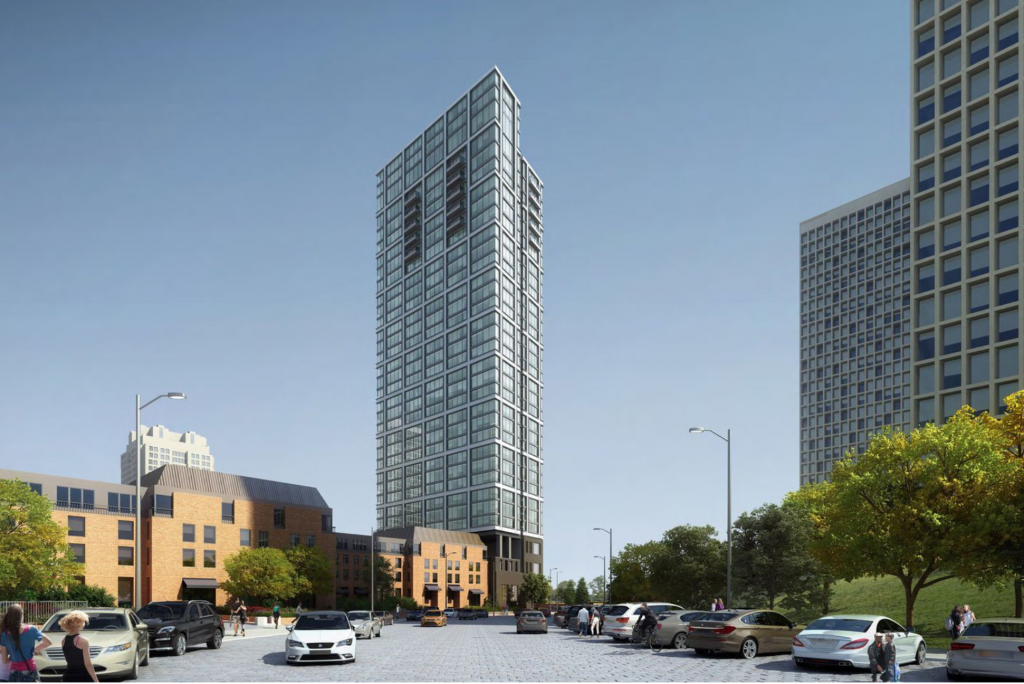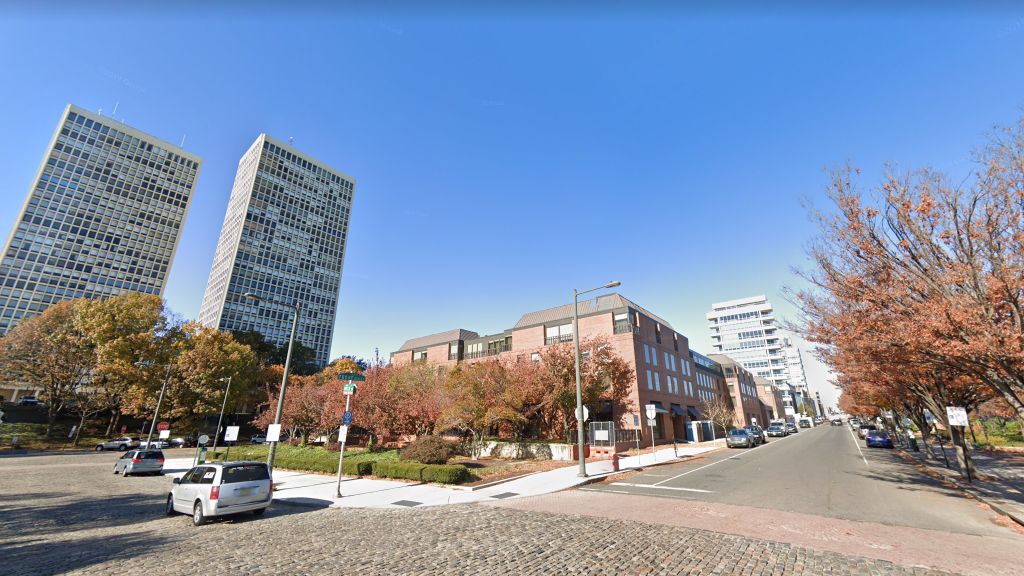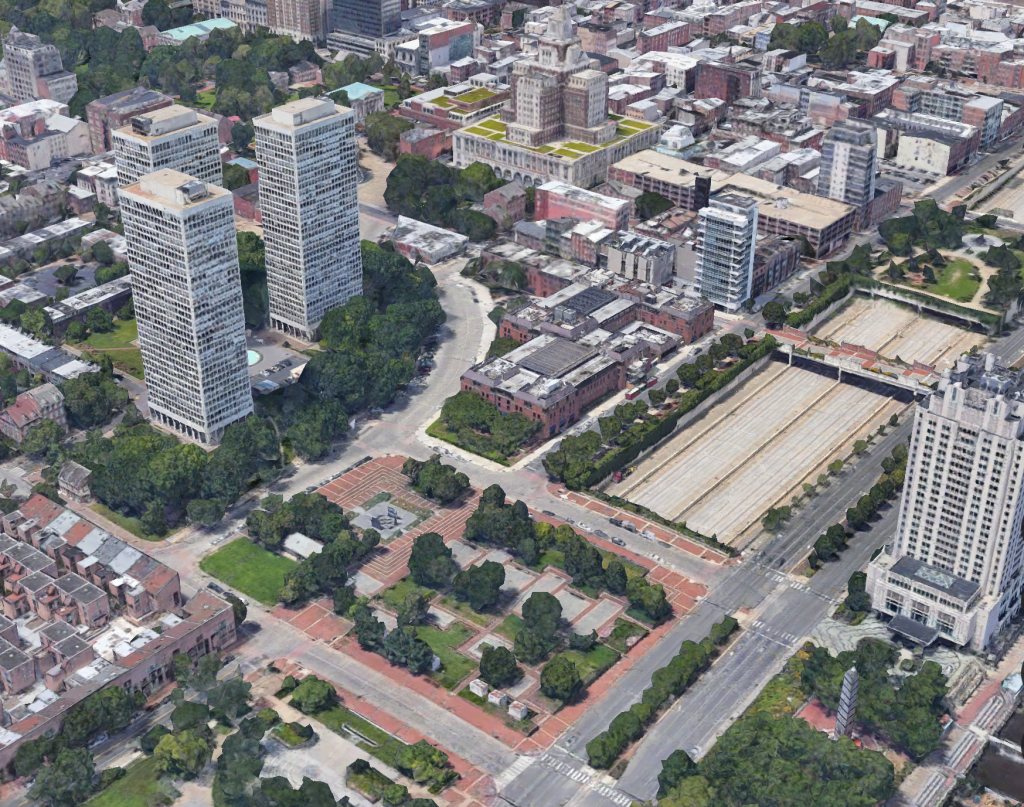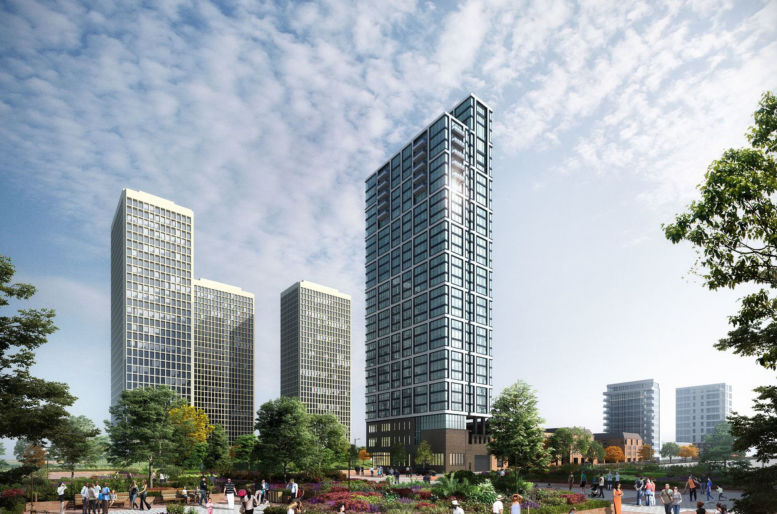Permits have been issued for One Dock Street, a 31-story, 272-unit residential high-rise in Society Hill, Center City. Designed by Bower Lewis Thrower Architects, the tower will rise 374 feet tall, making it the tallest structure in Society Hill. Amenities will include a roof deck and rooftop pool. The current four-story Marriott Hotel at the site will remain with the new, 288,997-square-foot tower being attached to the existing 63,200-square-foot building. The permit lists construction costs at $66,552,000.

Rendering of One Dock Street. Credit: Bower Lewis Thrower Architects.
The tower will feature a slender and modern design that will make for a dramatic presence on the Philadelphia skyline. The exterior will primarily consist of glass, interrupted by columns and rows of white cladding, effectively adding visual grids to the design. Near the top portion of the structure, a few columns of balconies will add additional texture to the appearance. Above the top row of balconies, the building will taper into a thinner structure for the remaining upper floors. The podium will be built of gray brick to help the building blend into its attached structure.

Current view of One Dock Street. Credit: Google.
The existing hotel at the site features an attractive exterior comprised almost entirely of brick. A slanted metal roof provides additional definition to the structure. Though the current building already utilizes the property effectively, the added tower will take full advantage of the remaining potential of the site.

A aerial view of One Dock Street. Credit: Google.
The tower has been in the planning and discussion phase for a lengthy period of time, with renderings first being revealed in January 2019. Since that time, no construction activity has occurred as the tower faced a strong NIMBY opposition. However, now that permits are in hand, construction may begin as early as this summer.
The tower is situated near the planned Penn’s Landing megadevelopment, which will feature waterfront towers up to 700 feet tall and more than one thousand residential units, adding even greater height and density to the area. In the meantime, One Dock Street will act as a major skyline landmark easily visible from the north, south, and east, which will help solidify the skyline plateau from river to river.
No completion date is known at this time, though constructi9on may be finished by 2023 or 2024.
Subscribe to YIMBY’s daily e-mail
Follow YIMBYgram for real-time photo updates
Like YIMBY on Facebook
Follow YIMBY’s Twitter for the latest in YIMBYnews






That’s a shame that this proposal is not 700 feet tall at only 374 feet.
Glad the NIMBY opposition hasn’t affected this project.
700 feet tall ???? This plot of land is only around 3 feet wide to begin with. One strong gust of wind would turn it into a makeshift pedestrian bridge to Camden.
I don’t think this building will be close enough to Society Hill Towers. They should re-design it as an upside-down L-shape with its upper levels literally touching and blocking the top floors of the North tower. Why only be a little annoying when you can be completely obnoxious?
I’m starting to think that every new skyscraper in Philly is either square or a rectangular shape. It’s becoming boring. The skyscrapers of the 80s show more content than the square shaped.
Apparently cheap builder-grade materials are only available with straight edges.
Should be taller.
and renamed the Tower of Babel