A number of significant mid- and high-rise buildings are currently proposed in the sparsely developed zone in southern Northern Liberties, just north of Old City. One of these proposals is 412 North 2nd Street, which was presented in great detail in a recent Civic Design Review submission. Designed by Morris Adjmi Architects, the tower will rise 244 feet and 23 stories high, easily making it one of the tallest buildings in the area. There will be 397 residential units included in the tower, 20,431 square feet of retail space, and 105 parking spaces.
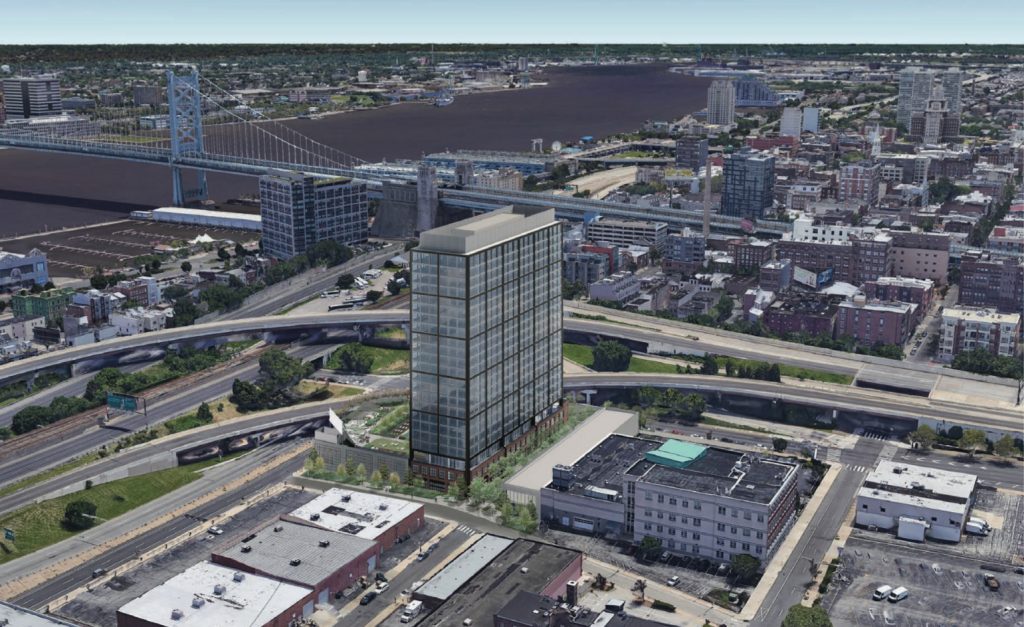
Rendering of 412 North 2nd Street. Credit: Morris Adjmi Architects.
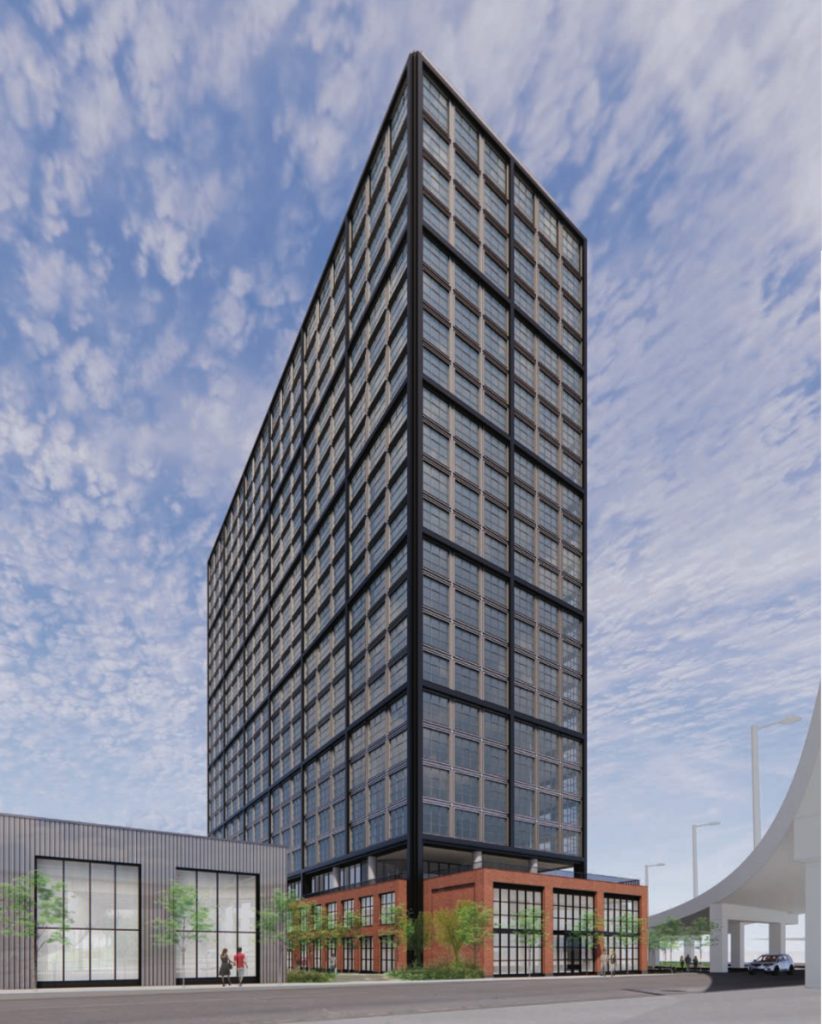
Rendering of 412 North 2nd Street. Credit: Morris Adjmi Architects.
The tower will feature an attractive modern exterior utilizing an industrial-chic design that has become very popular in recent years. A brick podium will be located at street level and make for a stately presence at the sidewalk level, with large windows welcoming passersbys into the interior retail and residential spaces. The upper tower portion utilizes colored cladding, providing more contrast and texture. Large floor-to-ceiling windows will cover the majority of the façade, with gray cladding between each window. Black cladding will separate large groups of windows, spanning three across and four tall, pleasantly framing the project’s uniform exterior.
Meanwhile, the adjacent retail structure will feature a simpler yet still interesting, exterior. Large windows will again help welcome potential customers to the interior space. These windows will be bordered by light gray metal paneling that will fill the remainder of the exterior space.
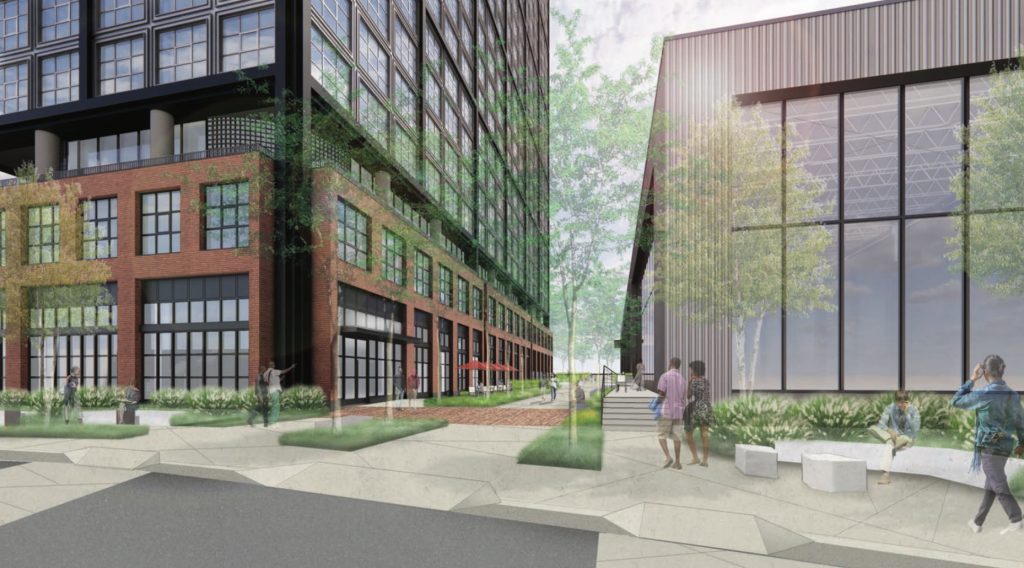
Rendering of 412 North 2nd Street. Credit: Morris Adjmi Architects.
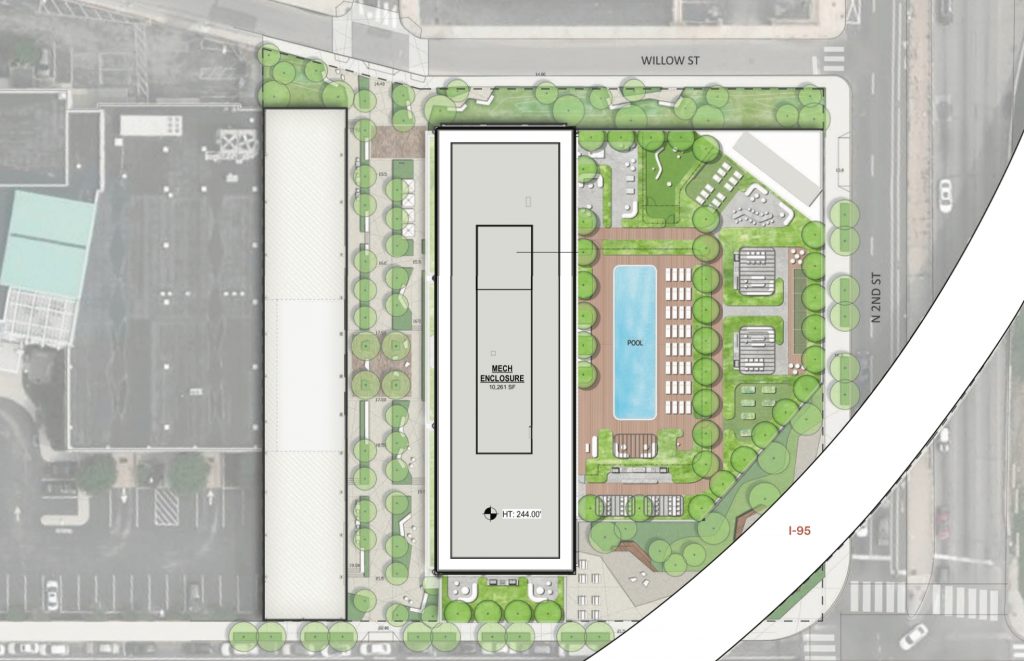
Rendering of 412 North 2nd Street. Credit: Morris Adjmi Architects.
While parking is included in the development as well as a single curb cut, the project clearly prioritizes pedestrians and cyclists over the usage of the automobile. The site currently holds a bland industrial property that presents a foreboding environment on the street and makes for an unpleasant and unsafe pedestrian experience. As they have done with other projects, National Real Estate plans to revitalize the high-potential area by returning it to the pedestrian and adding residential density, commercial space, and unique pedestrian attractions.
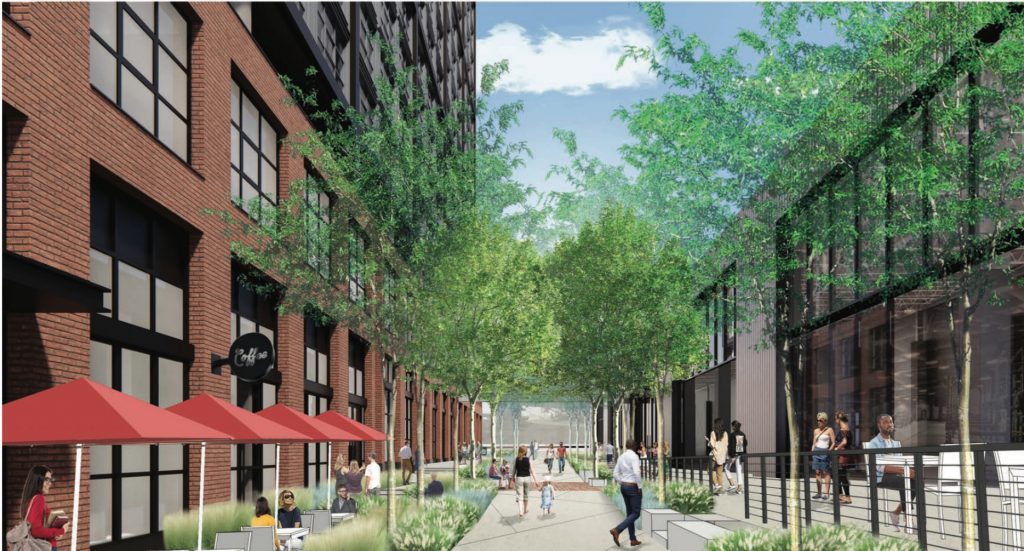
Rendering of 412 North 2nd Street. Credit: Morris Adjmi Architects.
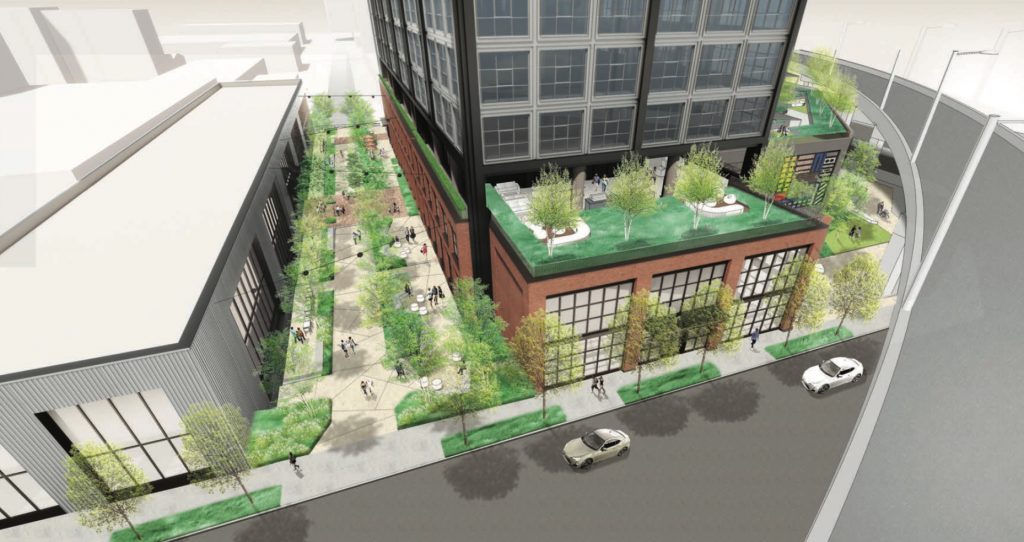
Rendering of 412 North 2nd Street. Credit: Morris Adjmi Architects.
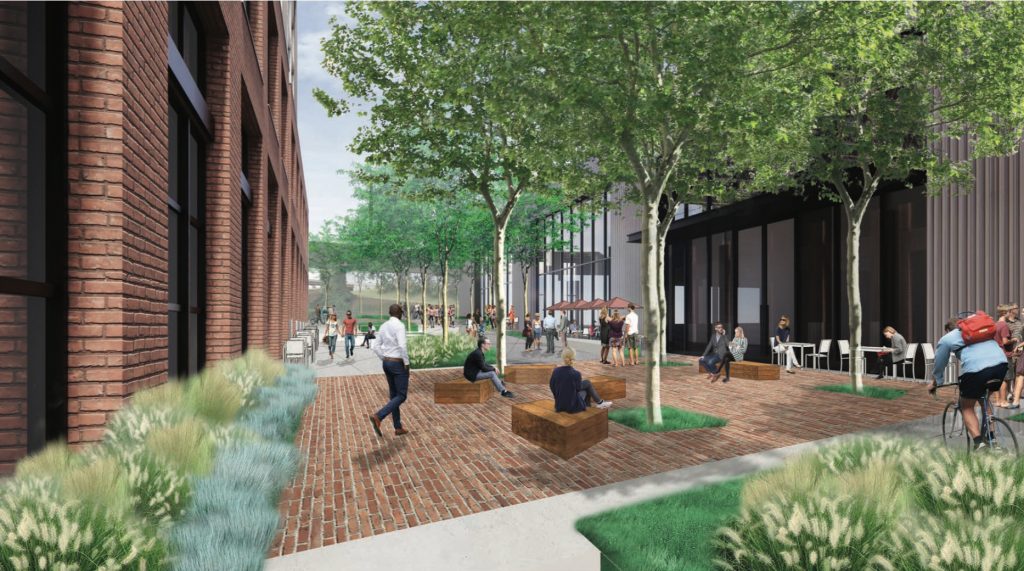
Rendering of 412 North 2nd Street. Credit: Morris Adjmi Architects.
One of the pedestrian destinations is a planned, one block long pedestrian-only street that will be lined with retail and restaurant space. Bordered by the tower and commercial structure, the walkway will include trees as well as a variety of outdoor dining spaces, seating spaces, and garden areas. The walkway will be unique compared to most other places throughout the city and will provide a destination in itself, potentially drawing people from throughout the city to stroll through the new space. This will also help encourage more pedestrians to venture into the currently auto centric area and will continue to help with its revitalization.
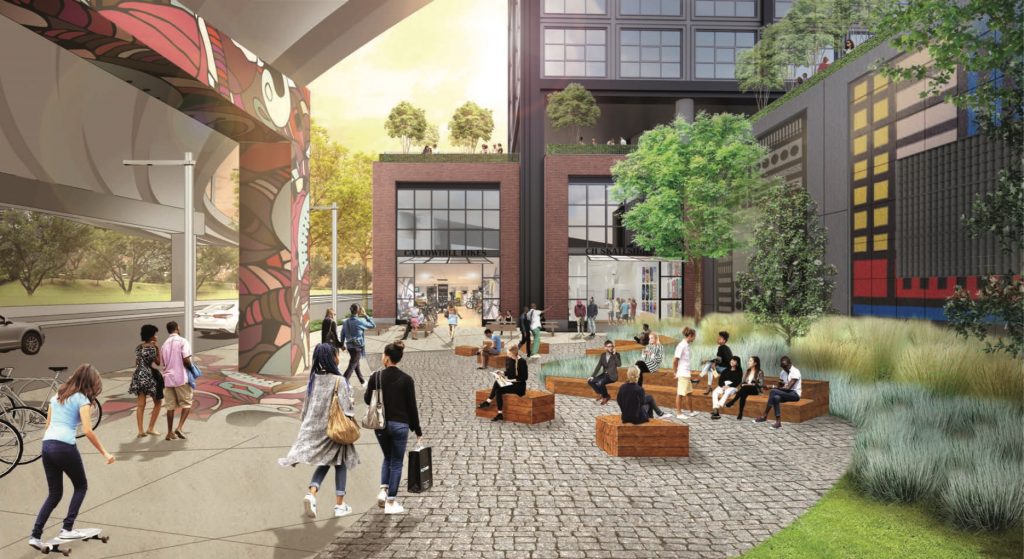
Rendering of 412 North 2nd Street. Credit: Morris Adjmi Architects.
Another unique space that will be brought with the development is the planned public area on the southeast corner of the lot. The site partially sits under an I-95 overpass. Rather than letting the presence of the highway infrastructure hurt the property, the architects instead embrace it. The renderings show artwork located around the pillars of the highway. Cobblestone will help separate the park area from the sidewalk and will border a variety of public seating and garden space.
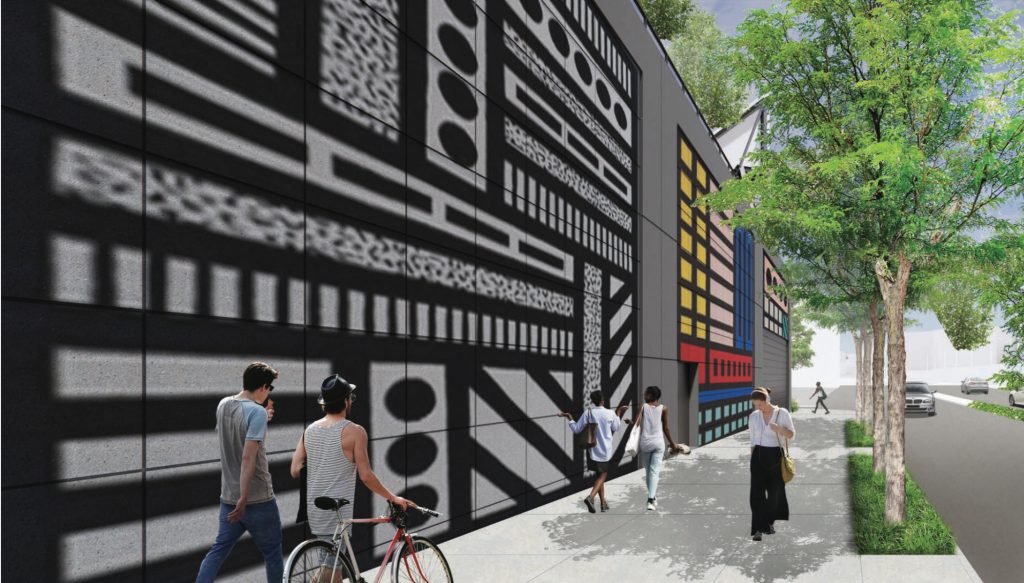
Rendering of 412 North 2nd Street. Credit: Morris Adjmi Architects.
The high density and impressive commercial and pedestrian options included in the development will provide a perfect anchor for the southeast corner of the future neighborhood. When fully realized, the area will bridge Old City and Northern Liberties, two of Philadelphia’s most vibrant neighborhoods. With the proposed design of this project and the overall potential for the area, it is easy to see that this neighborhood could soon be a worthy neighbor of the vibrant and desirable neighborhoods to its north and south.
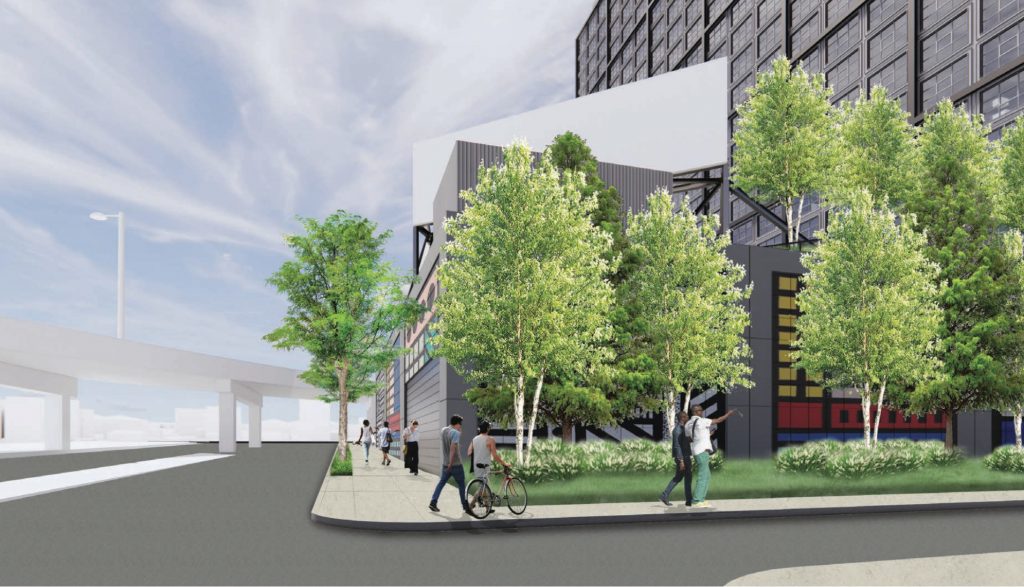
Rendering of 412 North 2nd Street. Credit: Morris Adjmi Architects.
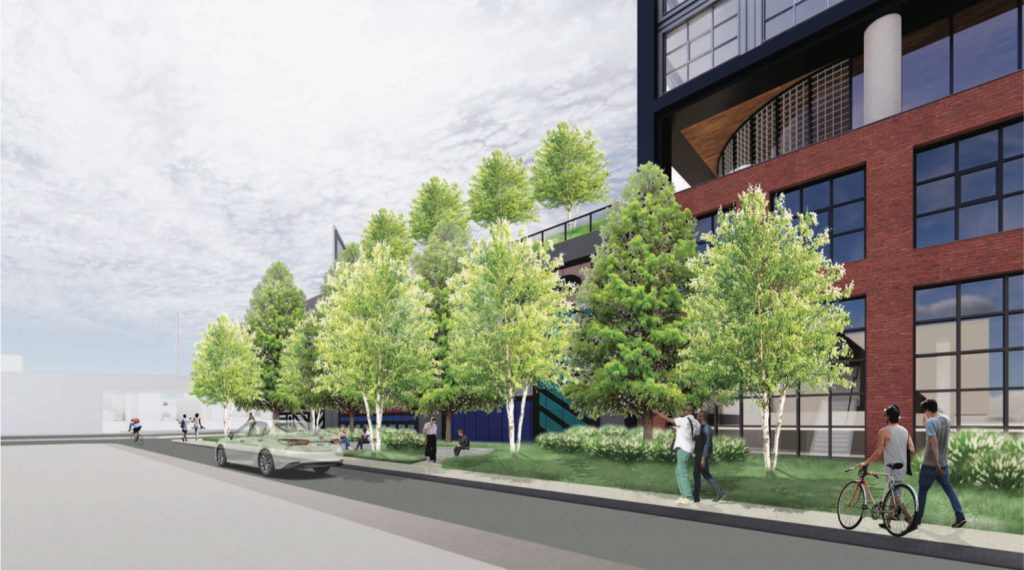
Rendering of 412 North 2nd Street. Credit: Morris Adjmi Architects.
Philly YIMBY will update readers as more progress is made on the project in the future.
Subscribe to YIMBY’s daily e-mail
Follow YIMBYgram for real-time photo updates
Like YIMBY on Facebook
Follow YIMBY’s Twitter for the latest in YIMBYnews

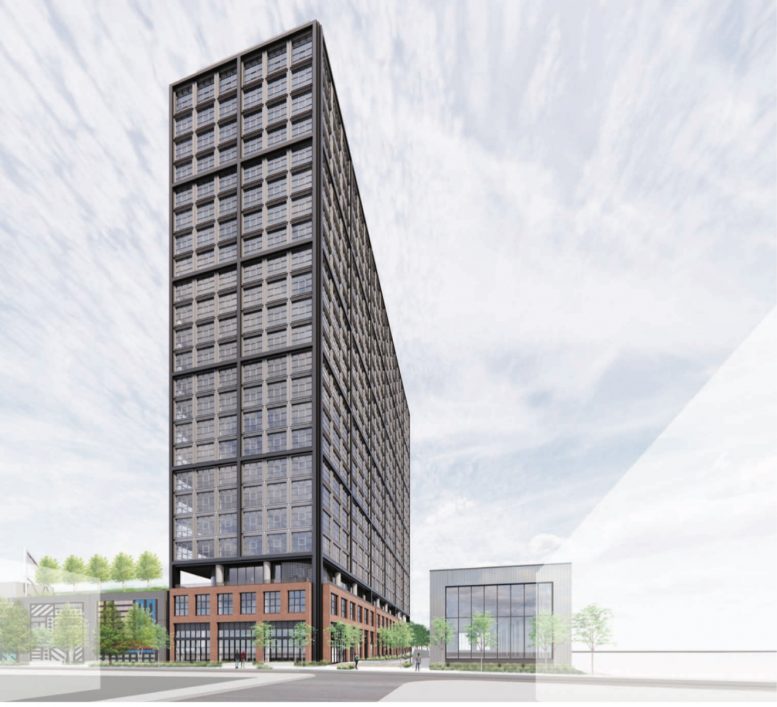




The potential to build a pedestrian-welcoming neighborhood is a positive.
The idea of the I95 overpass as an artsy display unfortunately is an illusion (I applaud the effort though).
A better use of the overpass is to have shops or perhaps a playground for the children?
If more developers join in, that would certainly help to make it appealing, but that depends on many factors.
Will this development offer affordable housing?
Personally, I’d like to see it taller with setbacks to make it desirable.
This development is served by SEPTA bus routes 5 and 57.
Just a few city blocks to the northeast is the Spring Garden station of the Market-Frankford Line (which will not help much during a rainstorm or snowstorm).
When it comes to revitalizing a neighborhood, the first steps are always the most difficult. This project represents a HUGE first step. If this project and the other recent proposals find their way to completion, this convenient neighborhood will become extremely desirable.
There is basically no architecture of value to be concerned with in this area, and virtually no current residents that could be negatively impacted. It’s just a win-win across the board.
To the west, I wonder about the status of phase 2 of the rail park?
property is incorporating a billboard on NE corner?