Permits have been issued for an 80-unit residential development at 801 West Girard Avenue in Ludlow, North Philadelphia. Designed by PZS Architects, the building will rise six stories tall. The structure will hold 57,000 square feet of residential space. The building will include a roof deck, as well as parking for 19 cars and 27 bicycles.
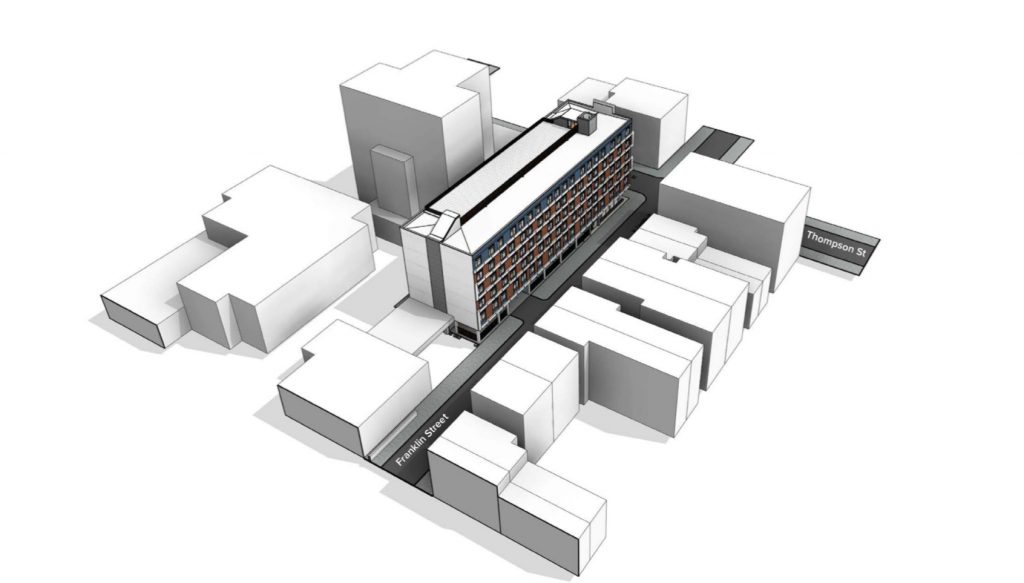
Rendering of 801 West Girard Avenue. Credit: PZS Architects.
The building will feature a variety of materials blended together to create a modern façade. Notably, brickwork will be used on the façade, rising from the second through fifth floors, with a white band separating each story. Light blue cladding will also take up much of the exterior, particularly at the sixth floor. The ground floor will the see a blend of white-gray cast stone and floor-to-ceiling windows that will make for a solid street presence. The southern face of the building will be a blank wall, while the somewhat hidden western face will feature a primarily blue-clad façade.
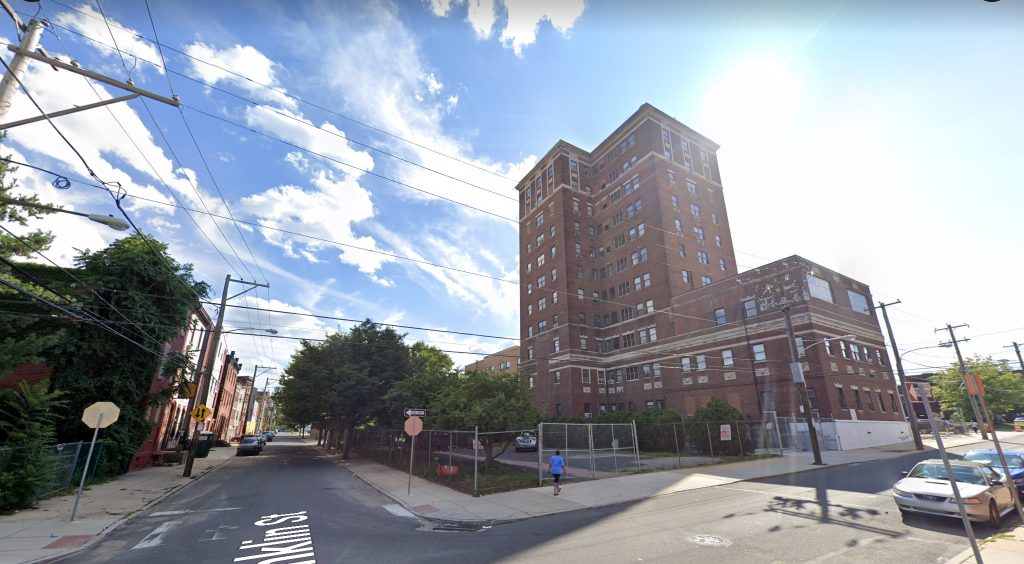
Current view of 801 West Girard Avenue. Credit: Google.
The structure will replace a large vacant lot, one of few remaining in the neighborhood. While the project’s address suggest the building will sit directly on Girard Avenue, in reality the building will rise at the southwest corner of the intersection of Franklin Street and Thompson Street. The property is separated from the street with a chain link fence, and features an old asphalt lot that nature has begun to slowly reclaim.
Once completed, the new density will help support the many businesses located on Girard Avenue, as well as the commercial corridors to the east. Transit access is located just steps away via the route 15 Girard Trolley.
The project could be one of the last large-scale developments we see in the area with a Girard Avenue address, due to a recently proposed bill downzoning the corridor from 6th Street to 13th Street to a 38-foot height limit.
The project went to the Civic Design Review in March, when YIMBY first shared the project. The rapid filing of the latest permit so quickly is a sign that construction may begin soon.
No completion date has been announced, though construction may be finished by 2022 or 2023.
Subscribe to YIMBY’s daily e-mail
Follow YIMBYgram for real-time photo updates
Like YIMBY on Facebook
Follow YIMBY’s Twitter for the latest in YIMBYnews

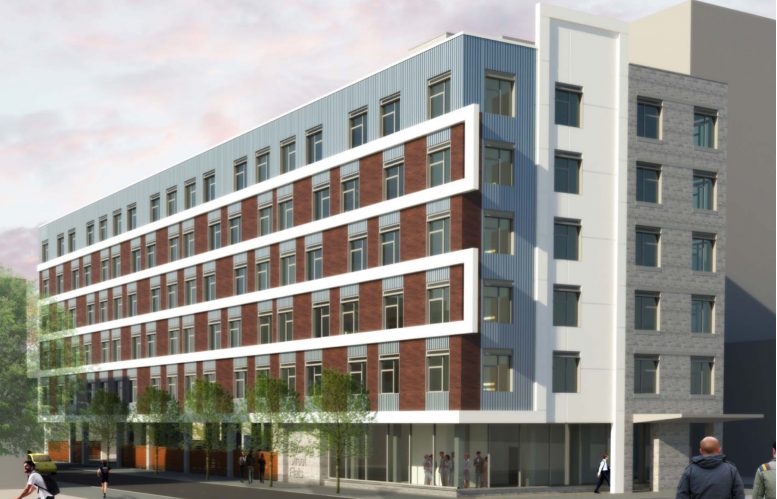
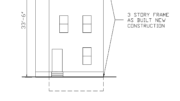
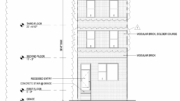
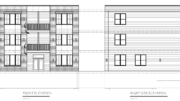
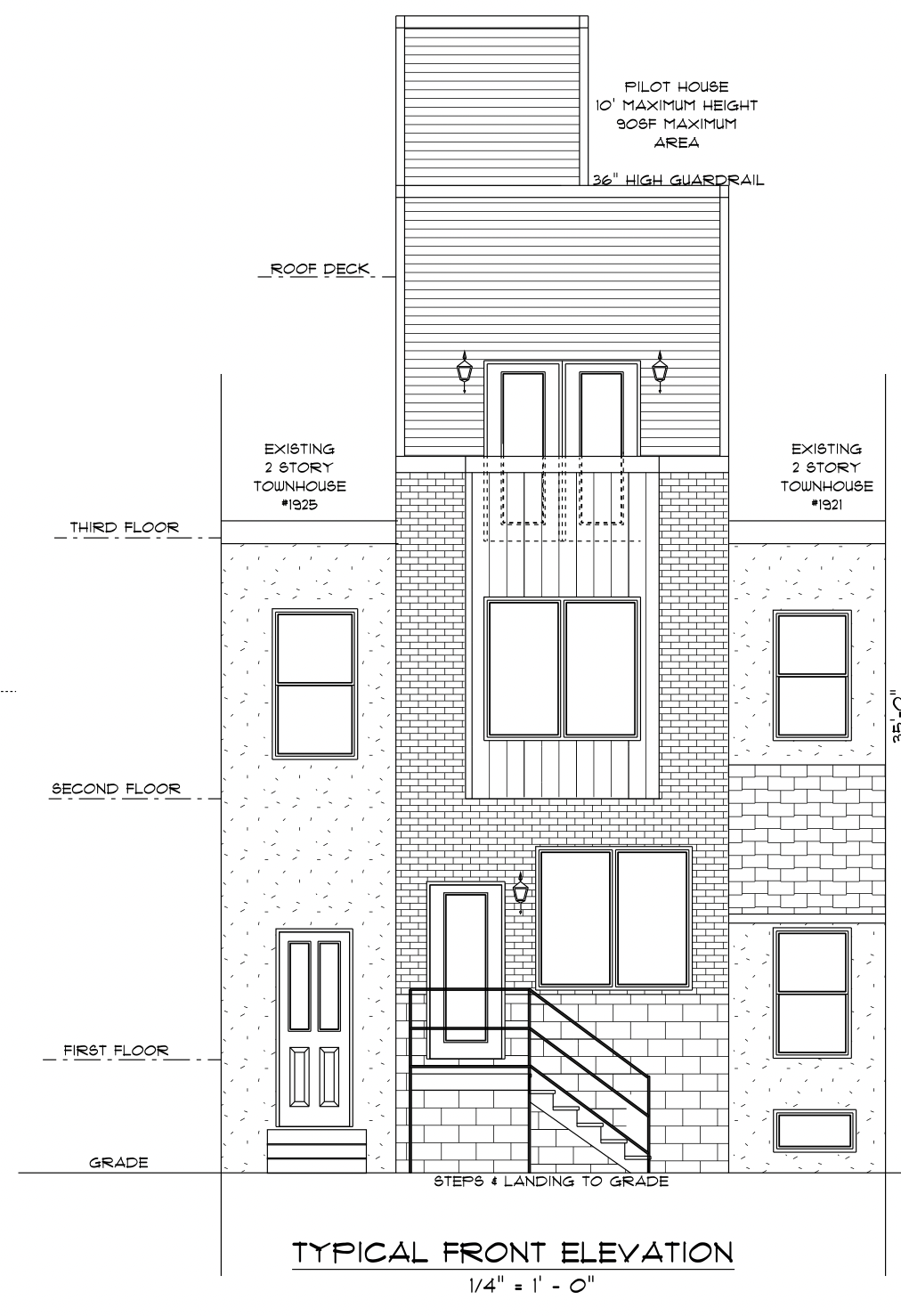
The bill will go to the Mayor’s desk. He can sign or veto the bill. If he signs it, City Council will still have a chance to override the Mayor.
Most likely he will veto the bill as limiting building height to no more than 38 feet tall will block developers from building taller and lead to the loss of construction jobs which are revenue generators to the city’s finances.
The design looks very nice and offers parking in a vibrant neighborhood where you’ll enjoy Papa John’s Pizza, Dunkin’ Donuts, Larry’s Steaks, Popeyes, TGI Fridays within a reasonable walk or very short drive.
This area is served by the SEPTA route 15 trolley with service to the Market-Frankford Line to the east, the Broad Street Line and the Philadelphia Zoo to the west.
Why would the city feel the need to impose a height limit in this area of the city?
Eek! Awful, uninspiring, dull, box-like design! What are they paying the architects to do?
The design does not look very nice: why 5 facade treatments? it looks incredibly disjointed…and clumsy. The building could be better if simplified….