Permits have been issued for a high-rise tower at 33 North 22nd Street in Center City West. Designed by Solomon Cordwell Buenz and developed by the PMC Property Group, the building will rise 328 feet and 29 stories tall and feature 341 residential units. A parking garage will be included within the structure, which will add to its sizable height. In total, the development will yield 456,380 square feet of space. Construction costs are estimated at $136,000,000.
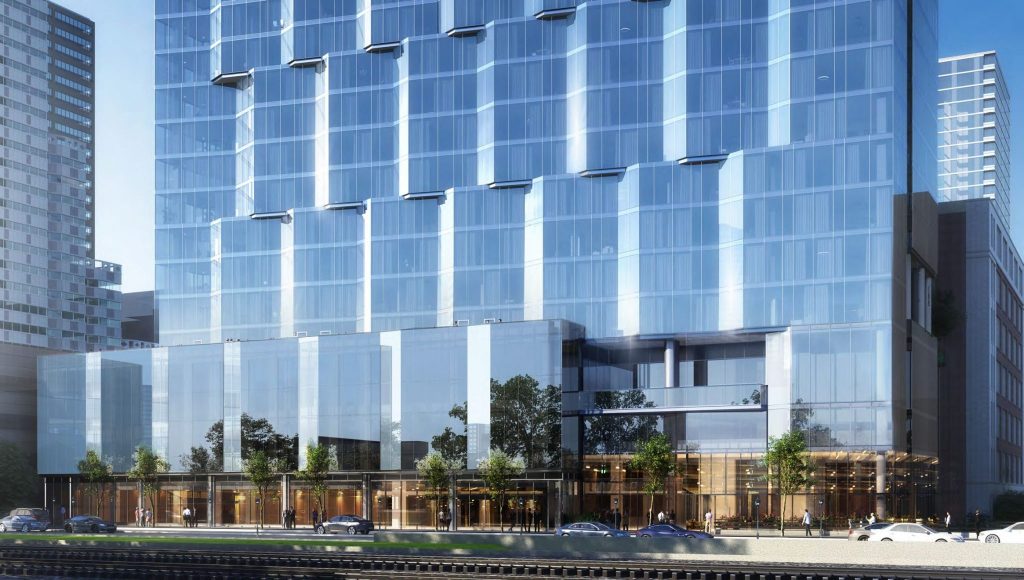
Rendering of 33 North 22nd Street. Credit:Solomon Cordwell Buenz.
The new tower will feature a sleek, all-glass exterior that shares similarities with Riverwalk, an active two-towered development under construction to the west, also developed by PMC. A stunning ripple effect will be created by glass placed in slight cantilevers, and will likely help the building catch sunlight from different angles in a pleasant manner.
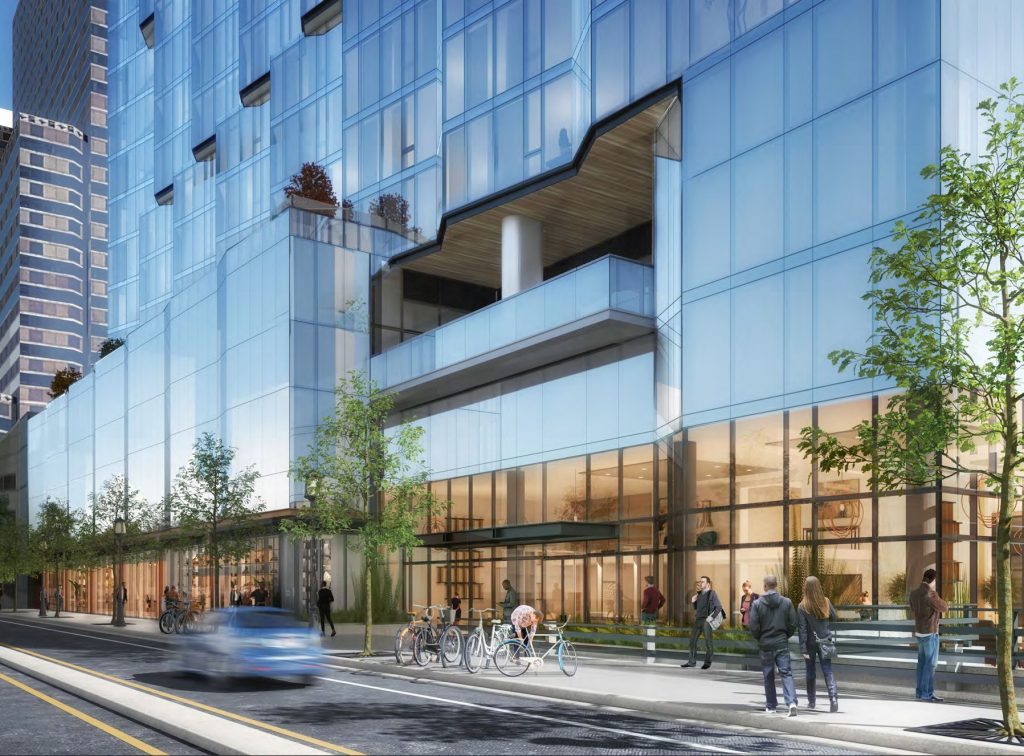
Rendering of 33 North 22nd Street. Credit:Solomon Cordwell Buenz.
The building will also bring a great street presence and vastly improve the existing sidewalk conditions. Renderings show floor-to-ceiling windows and a large entrance area to reach the interior lobby. Street trees will be planted along the entirety of the building’s footprint. Garden spaces add greenery to one of the densest areas in the city. Bike racks along the sidewalk will also improve local environmental-friendly transit options.
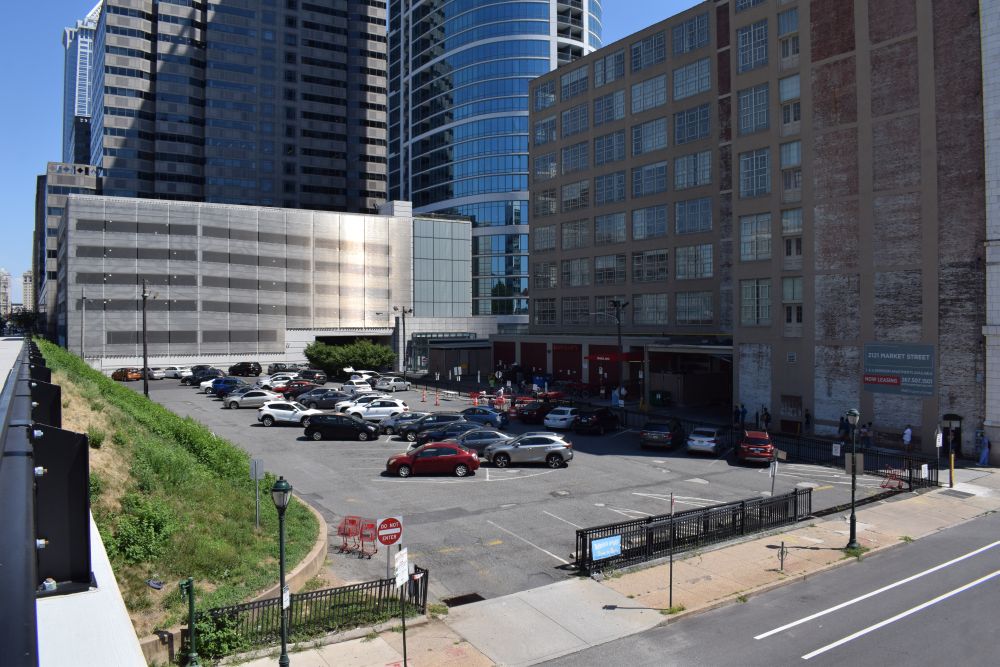
Current view of 22 North 33rd Street. Credit: Thomas Koloski.
The building will replace a surface parking lot, which can be seen in the above image. The lot is used for customer parking for the neighboring Trader Joe’s supermarket. The grocery store is one of the city’s most popular, attracting customers from a wide-range, which is why the parking lot has lasted as long as it has. However, the new development will dedicate some of its garage spaces to customers. Additionally, a new entrance to the grocery store will open along Market Street, so it will no longer be necessary to wrap around the building’s rear for entrance.
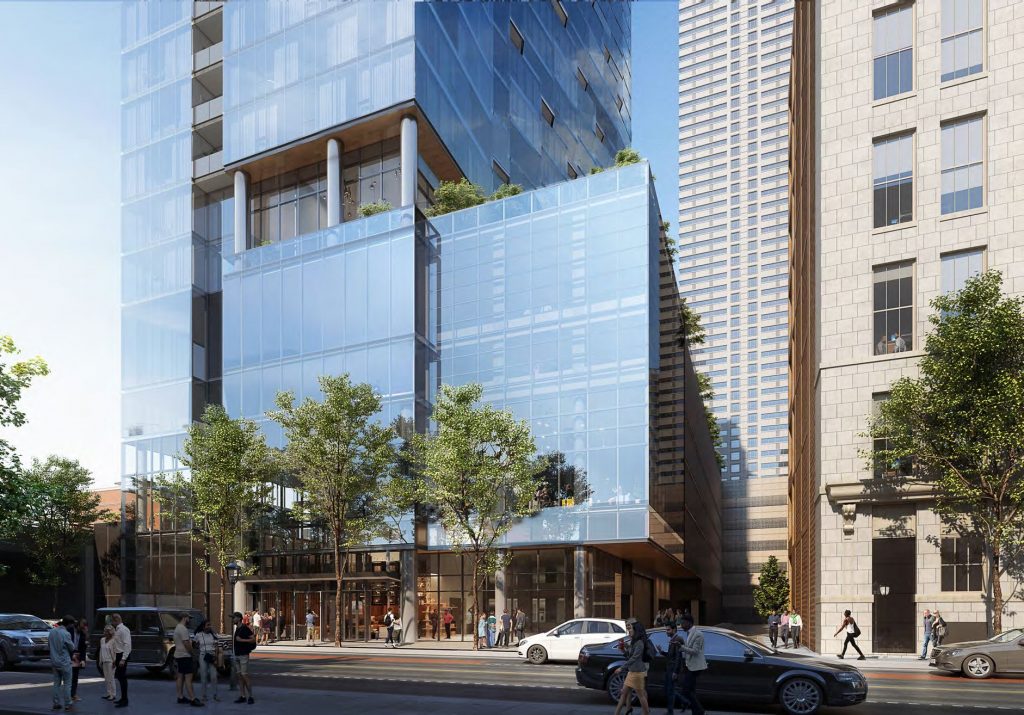
Rendering of 33 North 22nd Street. Credit:Solomon Cordwell Buenz.
The new development is going to be a massive improvement for the site, adding a high-rise tower to a location currently offering only cars and asphalt. The addition of 341 residential units is perfect for such a walkable location, and will provide a major density boost over the existing zero units on the parcel. The new height will not be skyline-changing, but it will still make a solid impact and will be visible from many locations throughout the city.
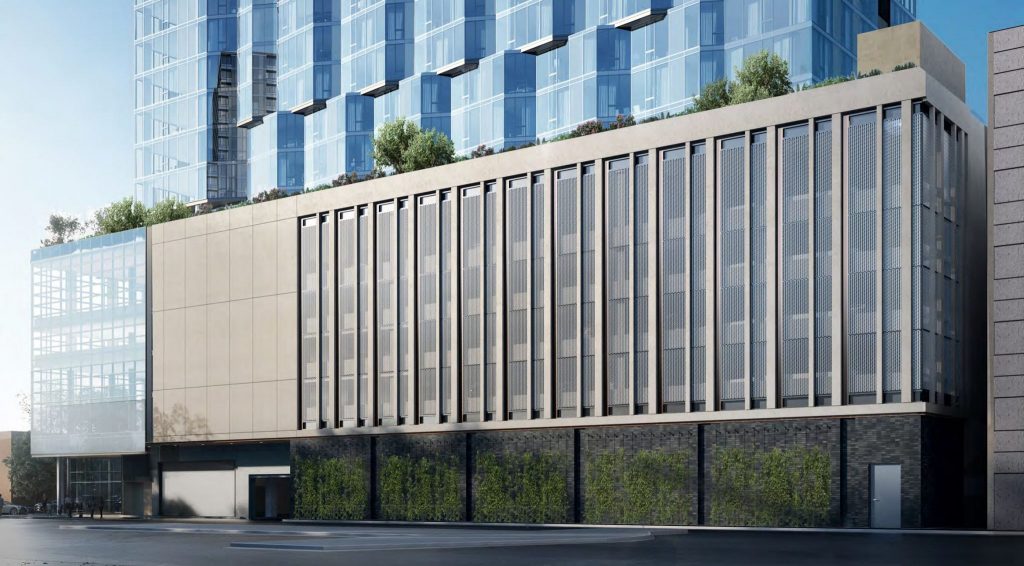
Rendering of 33 North 22nd Street. Credit:Solomon Cordwell Buenz.
With permits now issued, construction may begin any time, and hopefully will before the Summer of 2022.
Subscribe to YIMBY’s daily e-mail
Follow YIMBYgram for real-time photo updates
Like YIMBY on Facebook
Follow YIMBY’s Twitter for the latest in YIMBYnews

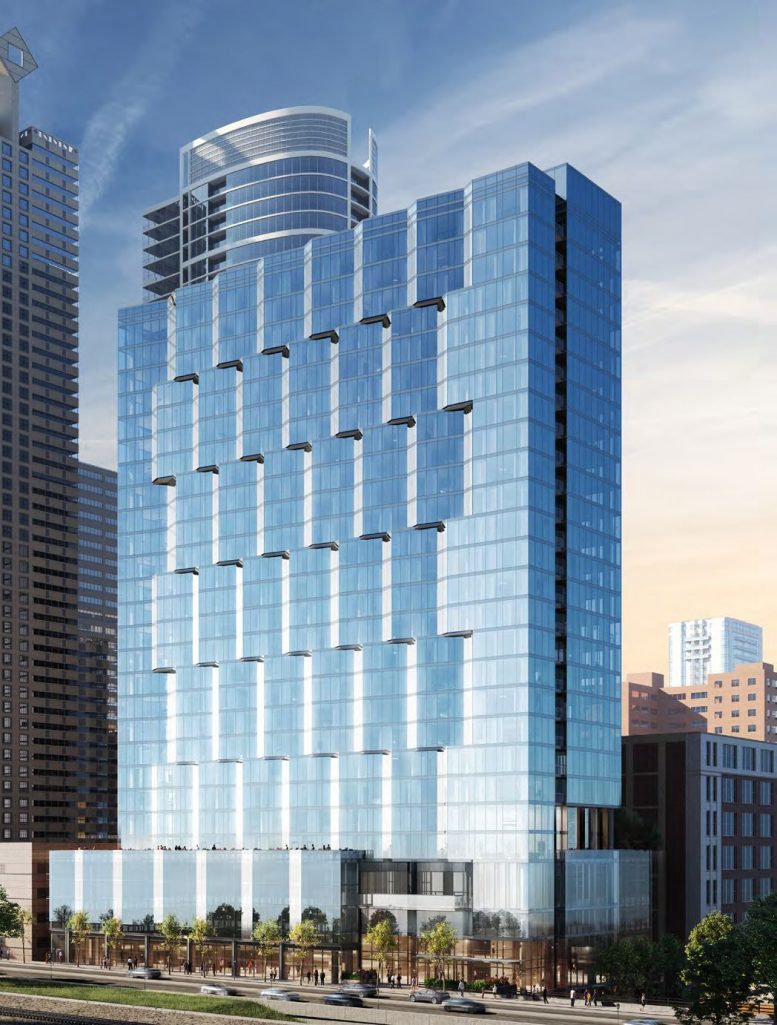




You can only hope for triple , noise cancelling glass. Was in one of these new towers with only double glass, and the noise from the I76, the trains and market street are incredible. No sleep at night.
Logan Square is pretty much a ghost town at night, so I don’t really believe this comment.
I lived in another PMC glass tower (franklin Tower) on 16th and Race and you could literally hear your neighbors sneezing in the next apartment. I don’t foresee PMC making this one any better.
It will be an interesting addition to my neighborhood which until recently wasn’t really what you could call a neighborhood. I’m amazed at the amount of development in the last few years in what I would call Logan Square West.
Nice design
However has anyone noticed that every high rise being built in Philadelphia is around 20 to 30 floor? There is a unique pattern for buildings here; exceptional designs but nothing over 40 floors!
That was PMCs managing it’s construction by holding off this project until getting the two towers in a state of completeness before starting this project.
I hope the glass used will not add to the slaughter of migrating birds. It is possible to avoid the reflectivity that convinces a bird’s eyes that there is open sky where there is a hard surface, a broken neck and another feathered corpse on the sidewalk.
Just what the city needs…Another shiny glass bird slaughterhouse brought to us by Ron Kaplan at PMC.
Too bad about losing the parking at TJs. We been buying most of our groceries there for the last 10 years. I can’t imagine they’ll have parking for all who shop there now. No more quick stops. Better to have developed the surface lot at 23rd and Market which has always been a grim empty space on West Market.
The line for that parking lot is almost always backed up into Market, there’s going to be some pain while they build the new TJ parking (included in the new building) but shopping there is going to be better for it
In addition to a gorgeous new tower, Logan Square benefits by the addition of 341+ new residents. Fifty parking spots are reserved for Trader Joe’s shoppers, a number greater than currently available on the surface lot. And Trader Joe’s finally gets an entrance on Market St. A win for the neighborhood, the supermarket, and PHL.
This is great! Another eyesore parking lot bites the dust and we get 341+ more residents in Center City paying the wage tax and shopping at Trader Joe’s.
Wish they had chosen one of the many dreary locations nearby on Market and Chestnut Streets. That Trader Joes parking lot is well utilized.
It’s a small lot bounded by the noisy elevated rail tracks to its north, a parking lot to the east, a former factory building to the south and a partly depressed street to the north.There is no frontage on a major street Don’t know where the Trader Joe’s parking will be except in the apartment house. The stores’
entrance on Market Street will be nice for pedestrians, difficult for car drop offs and pickups.