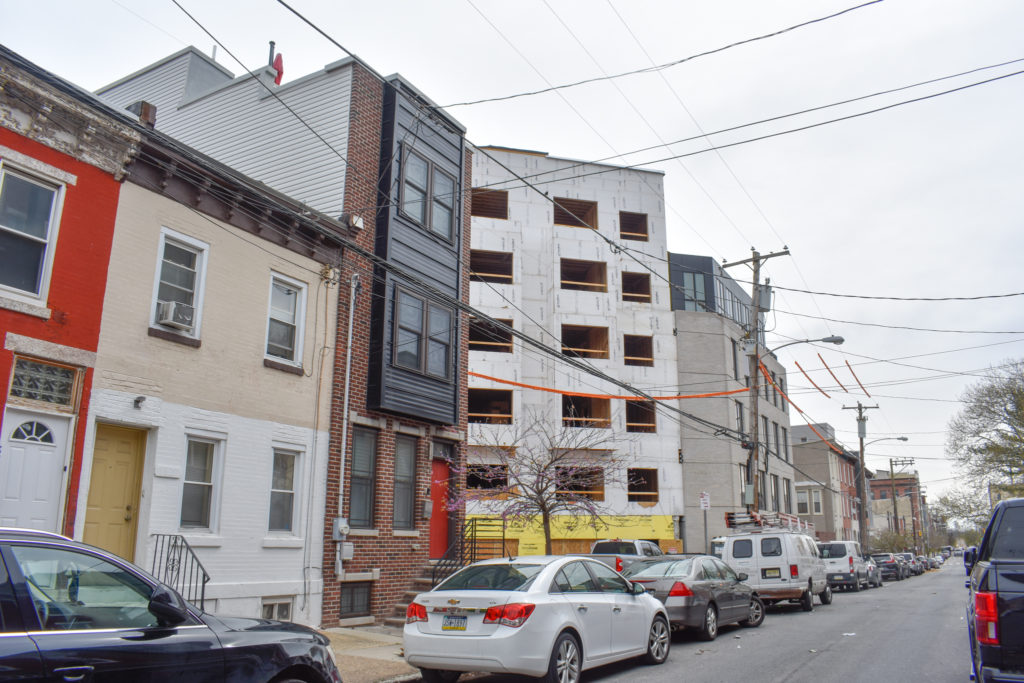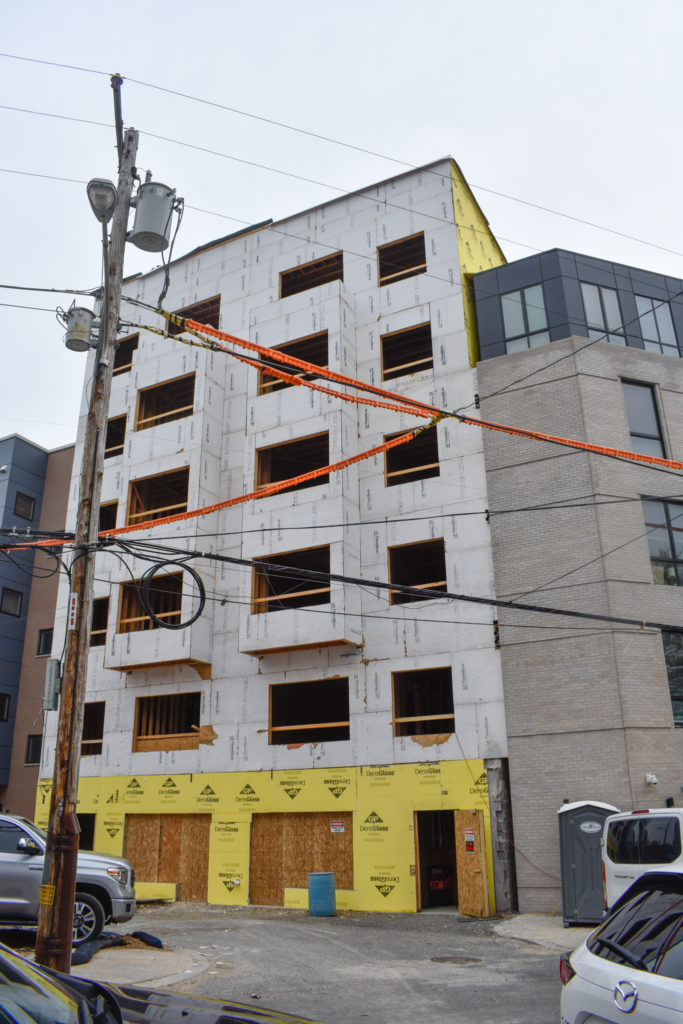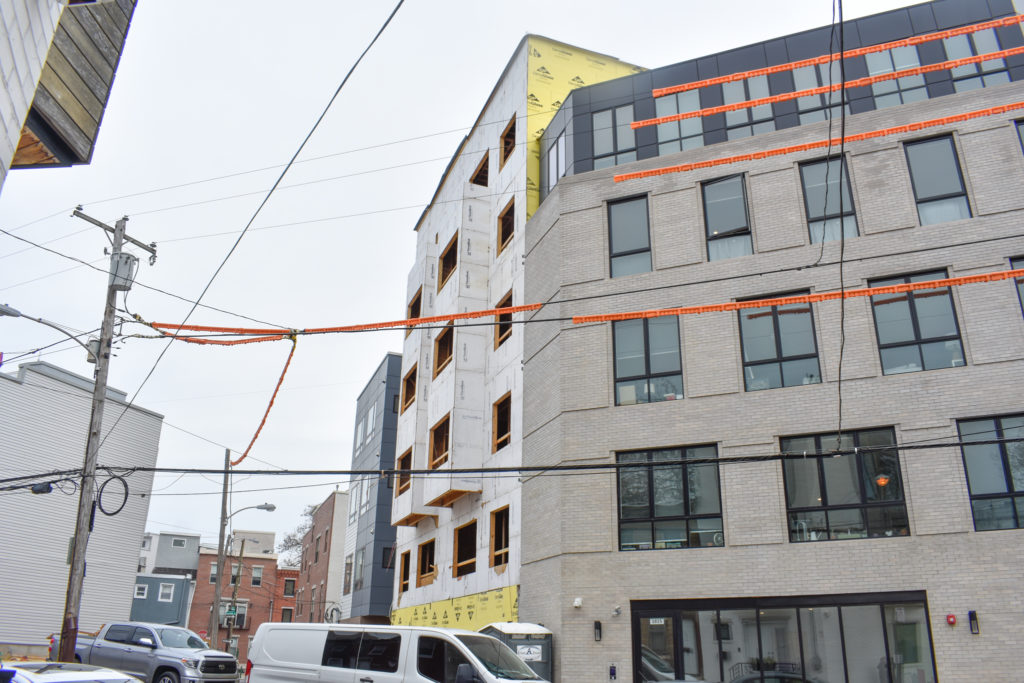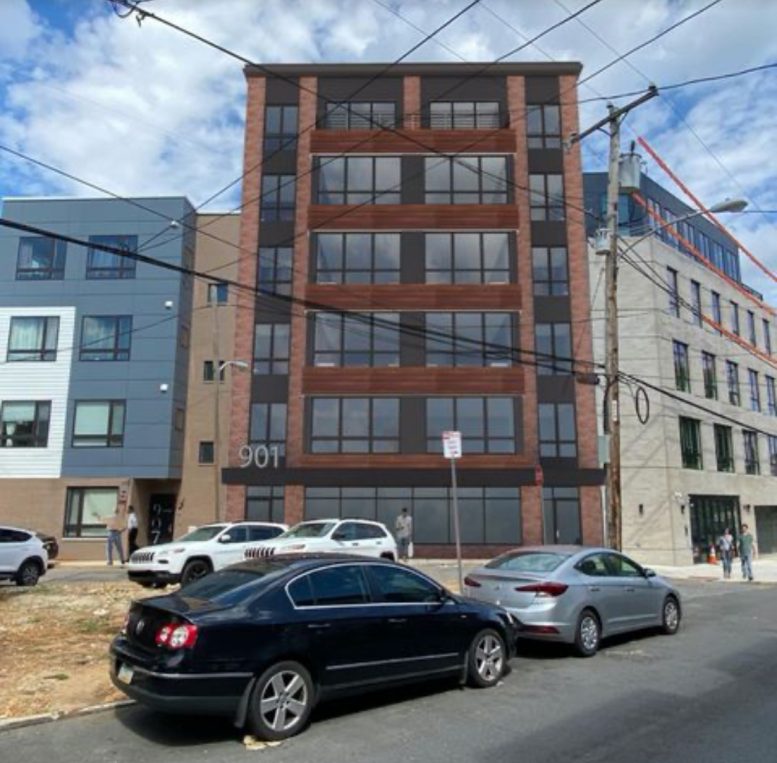A construction boom continues unabated in the Francisville neighborhood in Lower North Philadelphia. A recent site visit has noted considerable progress at one of the most significant new developments in the area, a six-story, 50-unit mixed-use building at 901 Leland Street. Developed by Hightop Real Estate and Development, the 46,792-square-foot building will include commercial space at the ground floor. Permits list Jerry Roller as the design professional, Ferraro Construction as the contractor, and a construction cost of $5 million.

901 Leland Street. Photo by Jamie Meller. April 2022

901 Leland Street. Photo by Jamie Meller. April 2022

901 Leland Street. Photo by Jamie Meller. April 2022
The site was previously occupied by a two-story, hangar-like warehouse, which we reviewed in detail in an article published shortly after permits were filed in August 2020. Since that time, progress at the development has been moving at a brisk pace. Permits for the new building were issued in April 2021. By July, demolition had been complete and foundations were partially excavated. By November, foundation work had been completed and the structure rose one story, which we gleamed in a site visit that we covered in an article where we also took the opportunity to share a detailed review of the proposal.
Our latest site visit shows that, over the course of the past half year, the wood-framed structure now stands topped out and awaits facade installation and interior fittings. The design appears to differ slightly from the rendering, as the finished product boasts two cantilevered sections on floors three through five that were not present in the render. Despite this change, we hope that the design maintains its exterior of dark brick, gray panels, and wood-style finishes, which will add a sophisticated touch to the increasingly diverse architectural landscape of burgeoning Francisville.
Subscribe to YIMBY’s daily e-mail
Follow YIMBYgram for real-time photo updates
Like YIMBY on Facebook
Follow YIMBY’s Twitter for the latest in YIMBYnews


Be the first to comment on "Construction Tops Out at 901 Leland Street in Francisville, Lower North Philadelphia"