In the near future, South Broad Street will see a surge of growth, with new buildings rising to intensify its canyon effect. At 500 South Broad Street in Rittenhouse Square, Center City, a new project initially dubbed Broad and Lombard will soon soar into the sky. Designed by SITIO Architecture and Urbanism and developed by The Badger Group and Goldenberg Group LLC, the tower will stand 542 feet and 43 stories tall and will hold 468 residential units. The Philadelphia Department of Public Health Building renovation, designed by Voith and MacTavish Architects, will join the project in the future, and will include a second phase with another building to the south.
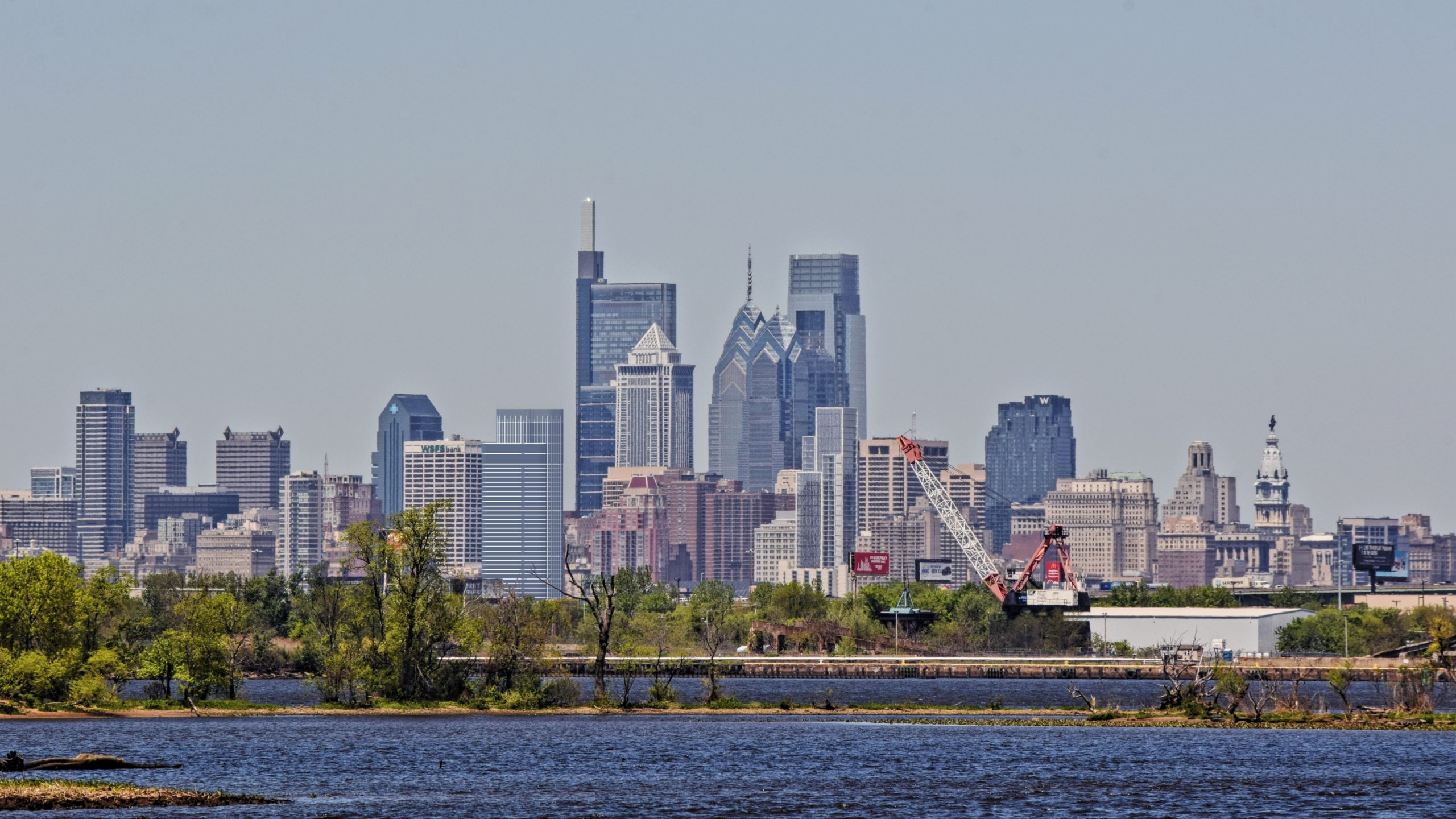
Broad and Lombard in the Philadelphia skyline. Image and edit by Thomas Koloski
The height of the large skyscraper will rival the nearby Arthaus condominium that is nearly complete, as both will rise to a height of 542 feet. The new tower will have a wide profile when facing from the north and south, with an extremely slim form when looking from the east and west. The building has an exterior similar to Arthaus, with extensive use of vertical fins, yet will highlight a portion of the building with horizontal cladding. There will be a large amenity level on the 456-foot-high 39th floor, along with another amenity level above.
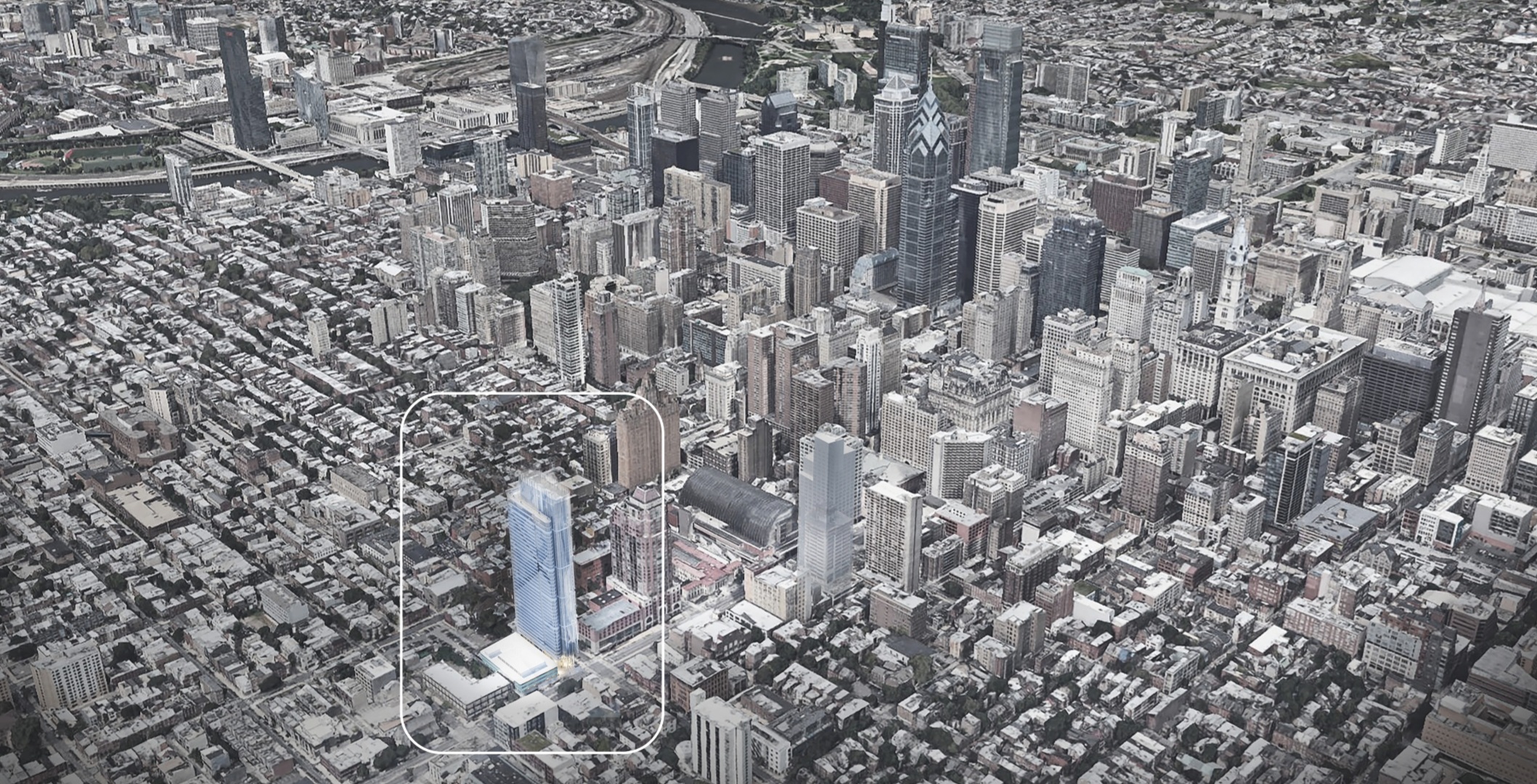
Broad and Lombard aerial. Image via SITIO Architecture + Urbanism
Further details, along with new renderings, were shown in a recent Philadelphia Historical Commission document. The document highlights the area containing the space for the new project, as well as the existing building that will be renovated and plans for the site, solar analysis, basic elevations, and the newest renderings. The images give a better glance at the future appearance of the tower, as they show off the use of materials from different viewpoints. Major soil testing is still ongoing on the site.
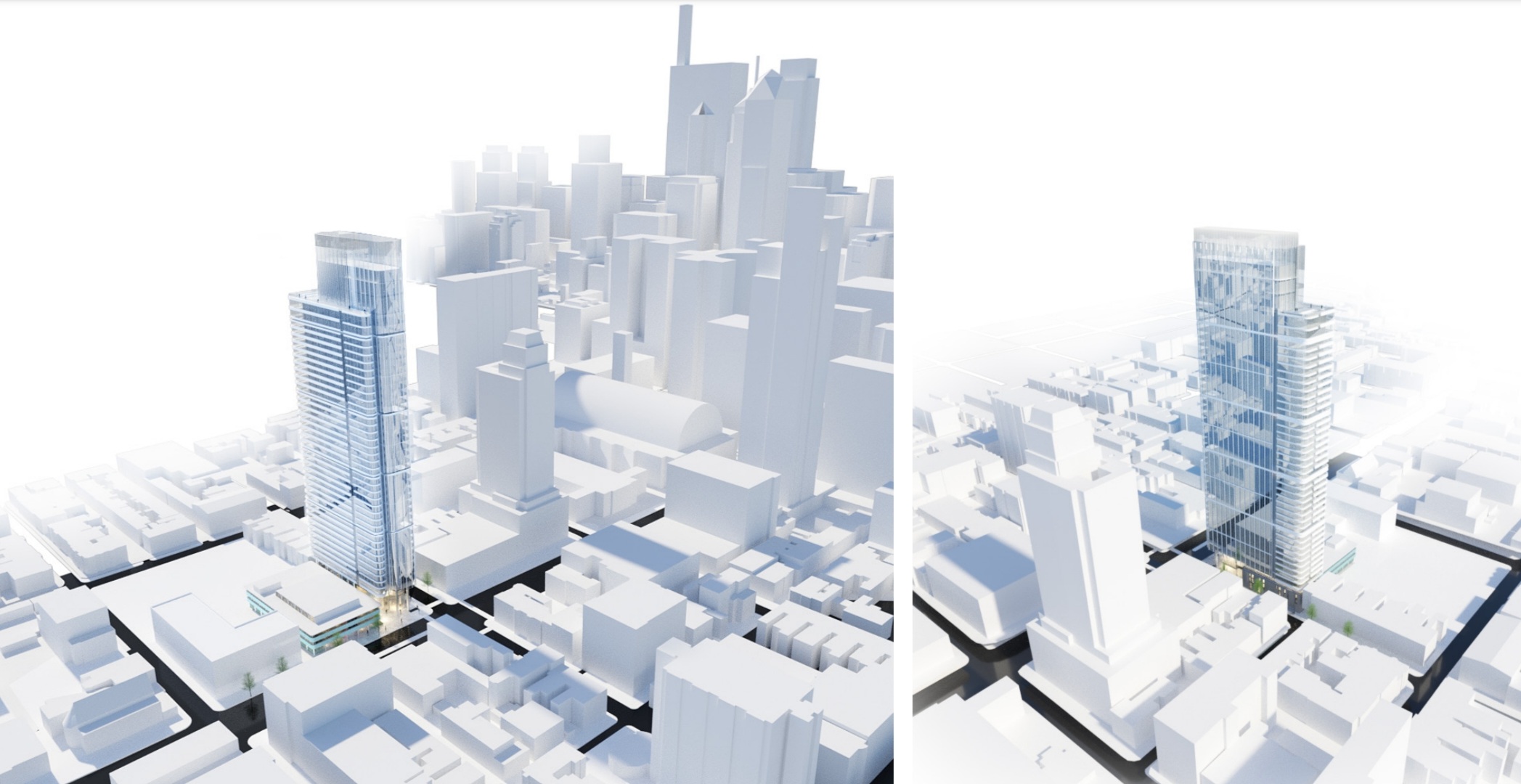
Broad and Lombard looking northwest and southeast. Image via SITIO Architecture + Urbanism
No completion date has yet been announced.
Subscribe to YIMBY’s daily e-mail
Follow YIMBYgram for real-time photo updates
Like YIMBY on Facebook
Follow YIMBY’s Twitter for the latest in YIMBYnews

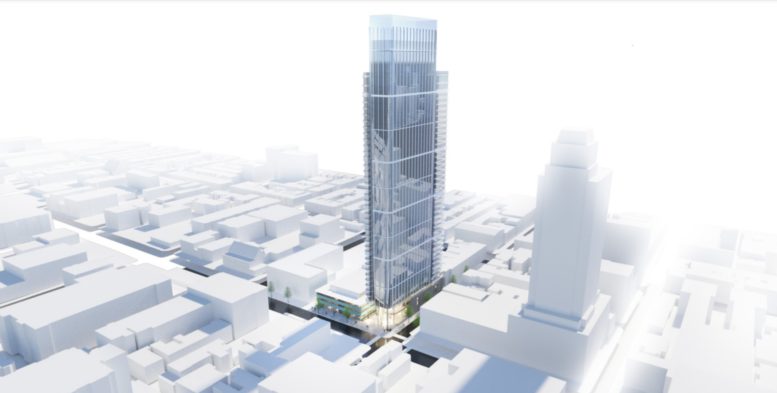
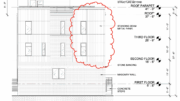



Is there NO creativity in this city? Two nearly identical buildings 2 blocks apart and another one just like them 8 blocks away. Not to mention a few other smaller clones planned around town. I’m pretty ugly, must I endure constant reminders wherever I walK!!??
“No completion date has been announced”, I’m much more interested in a start date! On these type of projects I wish you or someone could report on all the financial dealing that have to be going on. Especially since this is somehow related to Goldenberg who doesn’t build much, just talks about it.
If built, this would be a real plus for South Broad. It’s a pretty good looking building.
According to their presentation to the Center City Residents’ Association this week, they are currently shopping the financial markets and hope to have financing in place within the next 6 months. Projected timeline is to formally close on the Health Center property by the end of the year and begin construction in Q1 of 2023, with construction to take about 36 months.
It’s ugly with absolutely no creativity or aesthetics. Why must everything be a glass tower that has no soul? Just another version of NYC with heat canyons in the summer and freezing no sun canyons in winter. Another sad addition to what is becoming a souless city where there is nothing behind the mirror
Does anyone know the width of the lot this proposed building is going on???
Baffled as to how the Philadelphia Historical Commission could approve this project, because it will block the view of the Lombard Street side of the existing historical building. And that is the more architecturally interesting side of that building. This will set a very bad precedent for preservation of the view of historically certified buildings.
In addition, the traffic problems on Lombard Street (a major route for cars heading for the expressway via the South Street bridge) are likely to be adversely impacted, creating a dangerous situation for drivers, bikers, and pedestrians.
Perhaps it is time for the Mayor’s office to step in.
Any update on this? Walked past the block this morning and it’s in bad shape. New development here would be a real improvement.