A recent site visit by Philadelphia YIMBY has noted further construction progress at The Skylar, a three-story, four-unit mixed-use building at 1601 Frankford Avenue in Fishtown. Designed by Ambit Architecture and developed by Stamm Development Group, the building rises at an oblique corner of Frankford Avenue and East Oxford Street and will span 5,910 square feet, which will include ground-floor commercial space, a cellar, and a roof deck. Construction costs are listed at $1.15 million.
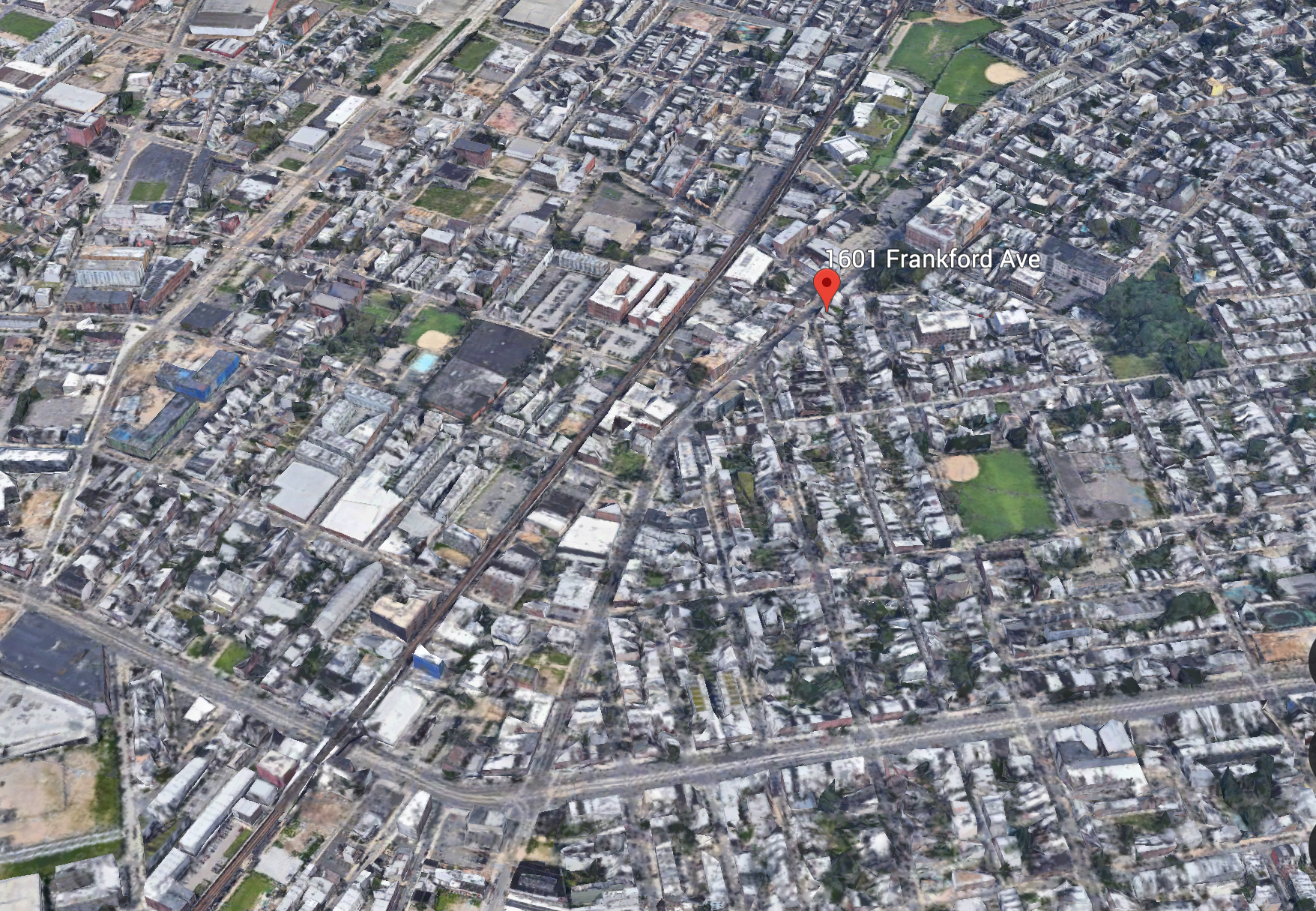
Aerial view of 1601 Frankford Avenue. Credit: Google Maps
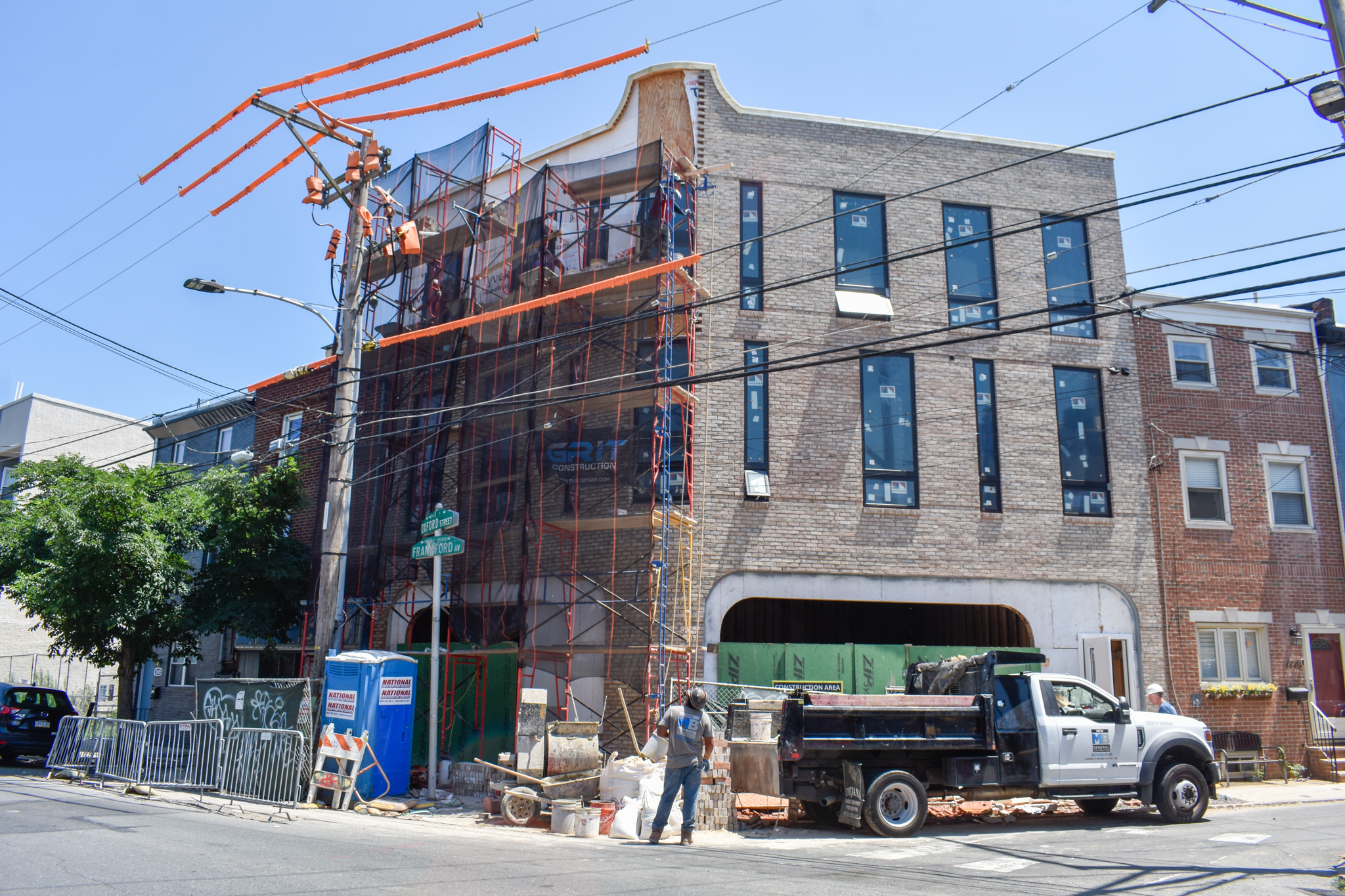
1601 Frankford Avenue. Photo by Jamie Meller. August 2022
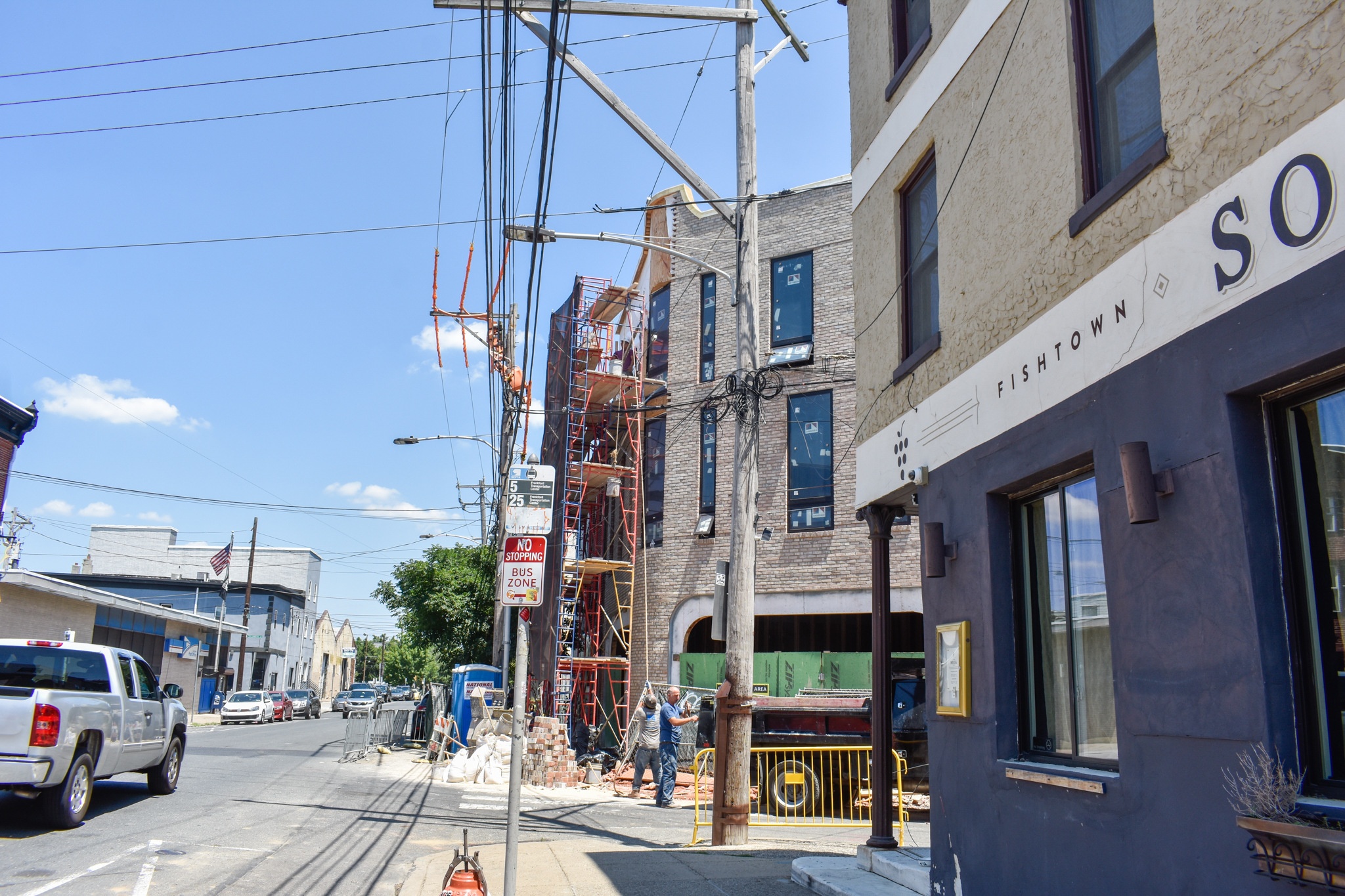
1601 Frankford Avenue. Photo by Jamie Meller. August 2022
Last month, our visit has found construction has progressed significantly, with the structure assembled and around half of the tan brick facade applied to the exterior. By this time, much of the rest of the street-facing brick has been assembled, as well, with only the upper floor facing Frankford Avenue remaining cladding-free. In the coming month or so, we expect cladding to rise to the top of the parapet and to cover the rest of the structure’s signature curved corner. We are also excited to see how the ground-floor arch-shaped apertures are coming out. In all, the development is an attractive addition to the intersection, channeling a distinctive contemporary look without overtly clashing with adjacent prewar rowhouses on either side.
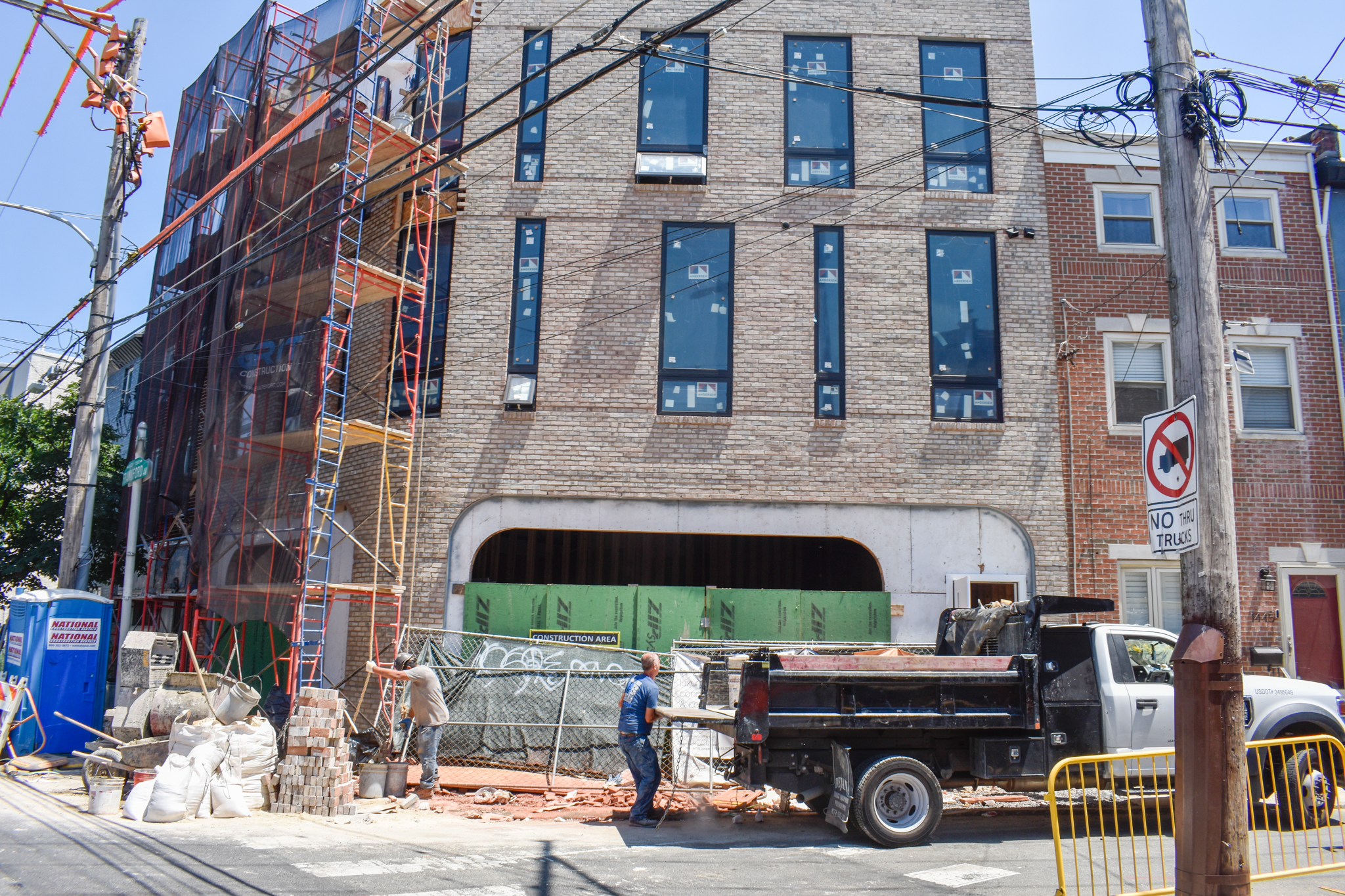
1601 Frankford Avenue. Photo by Jamie Meller. August 2022
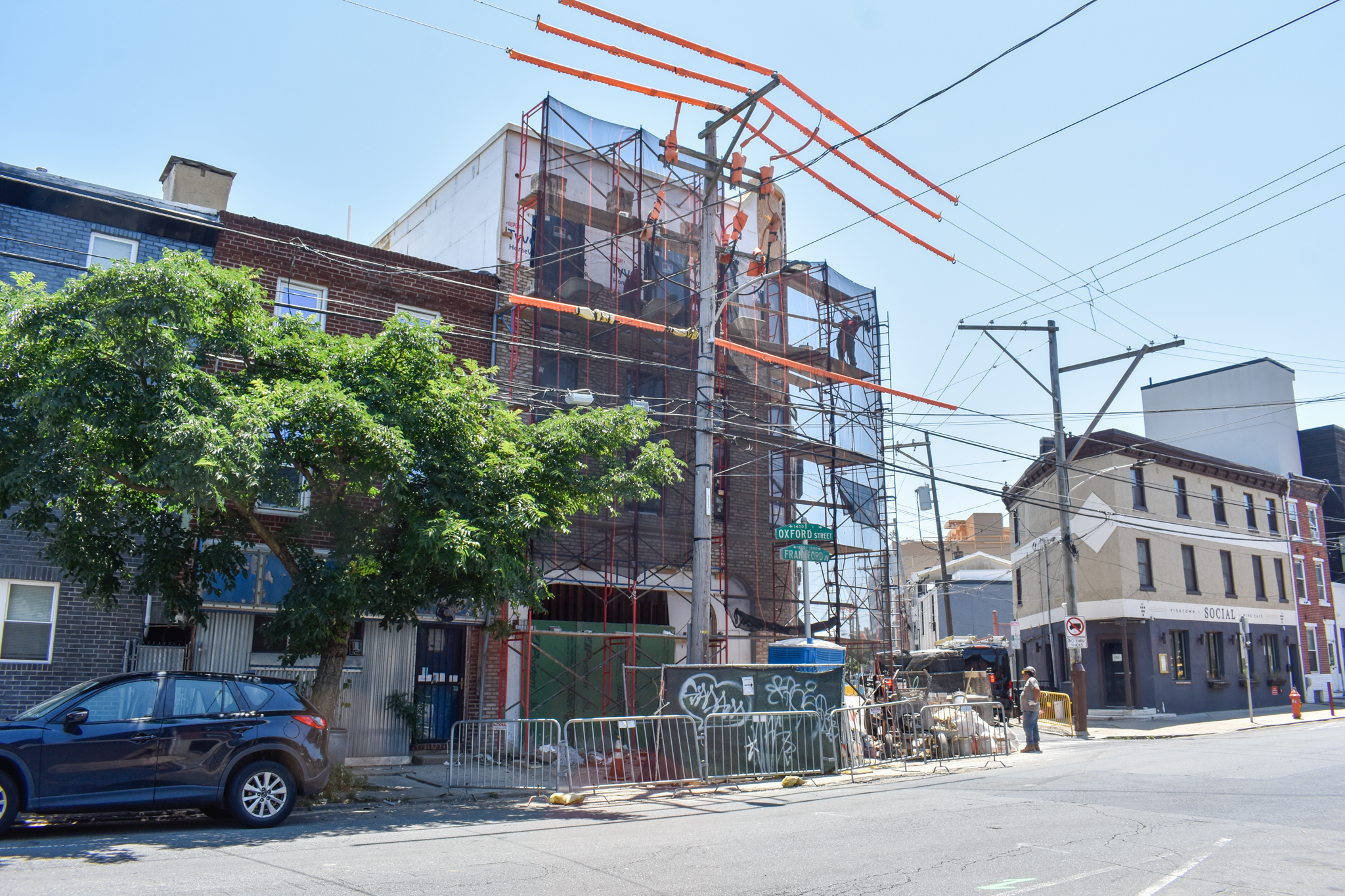
1601 Frankford Avenue. Photo by Jamie Meller. August 2022
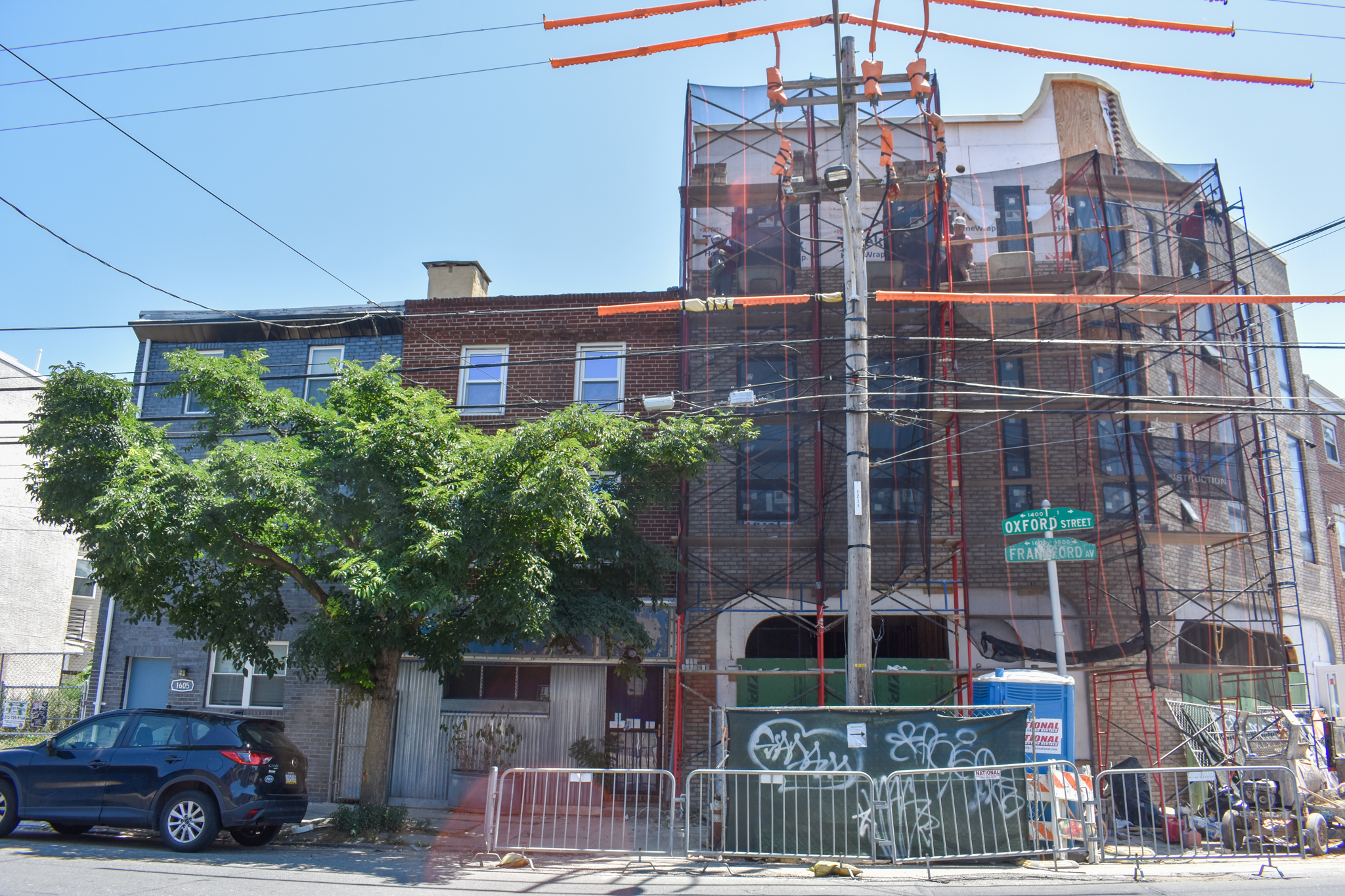
1601 Frankford Avenue. Photo by Jamie Meller. August 2022
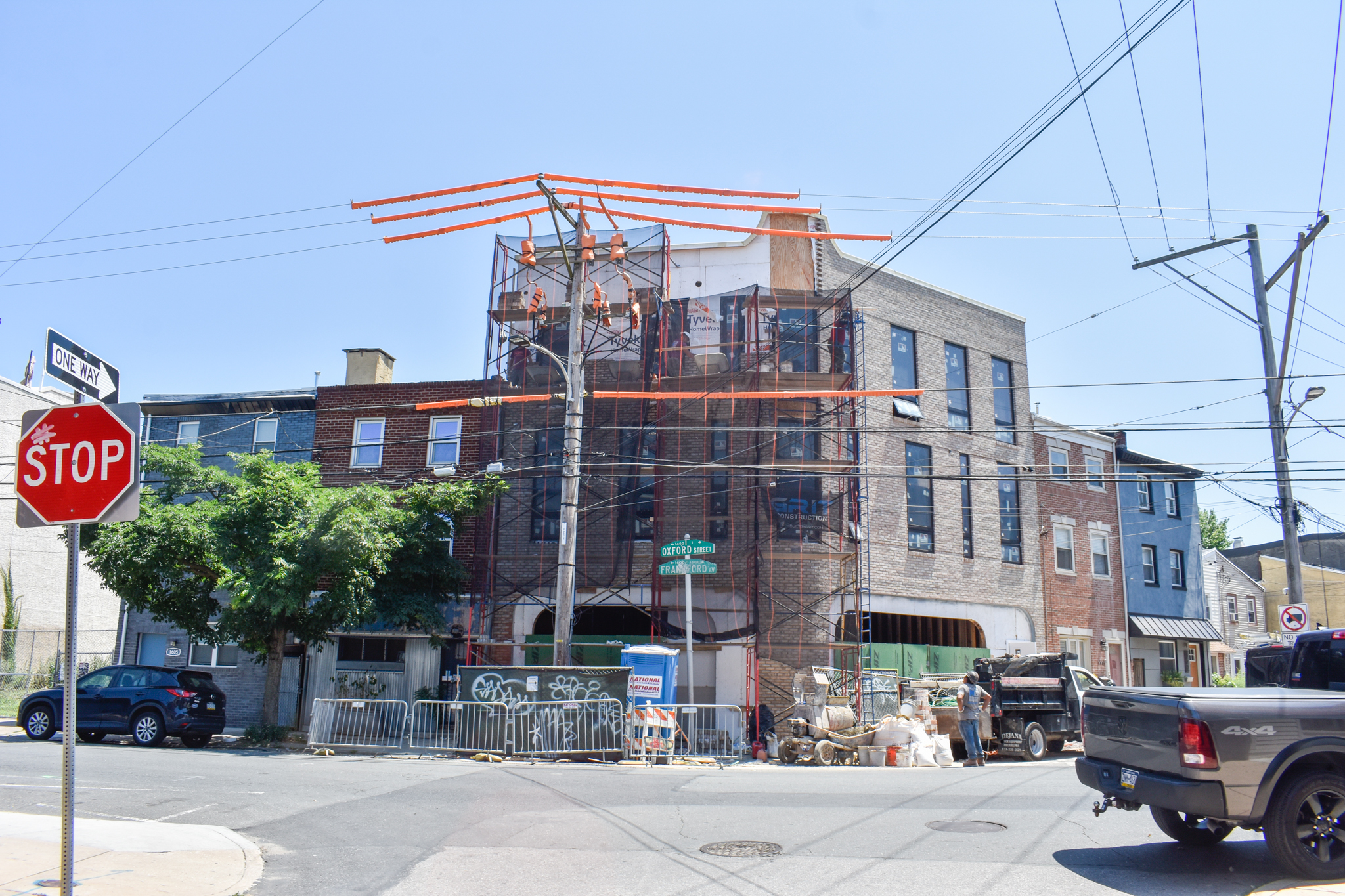
1601 Frankford Avenue. Photo by Jamie Meller. August 2022
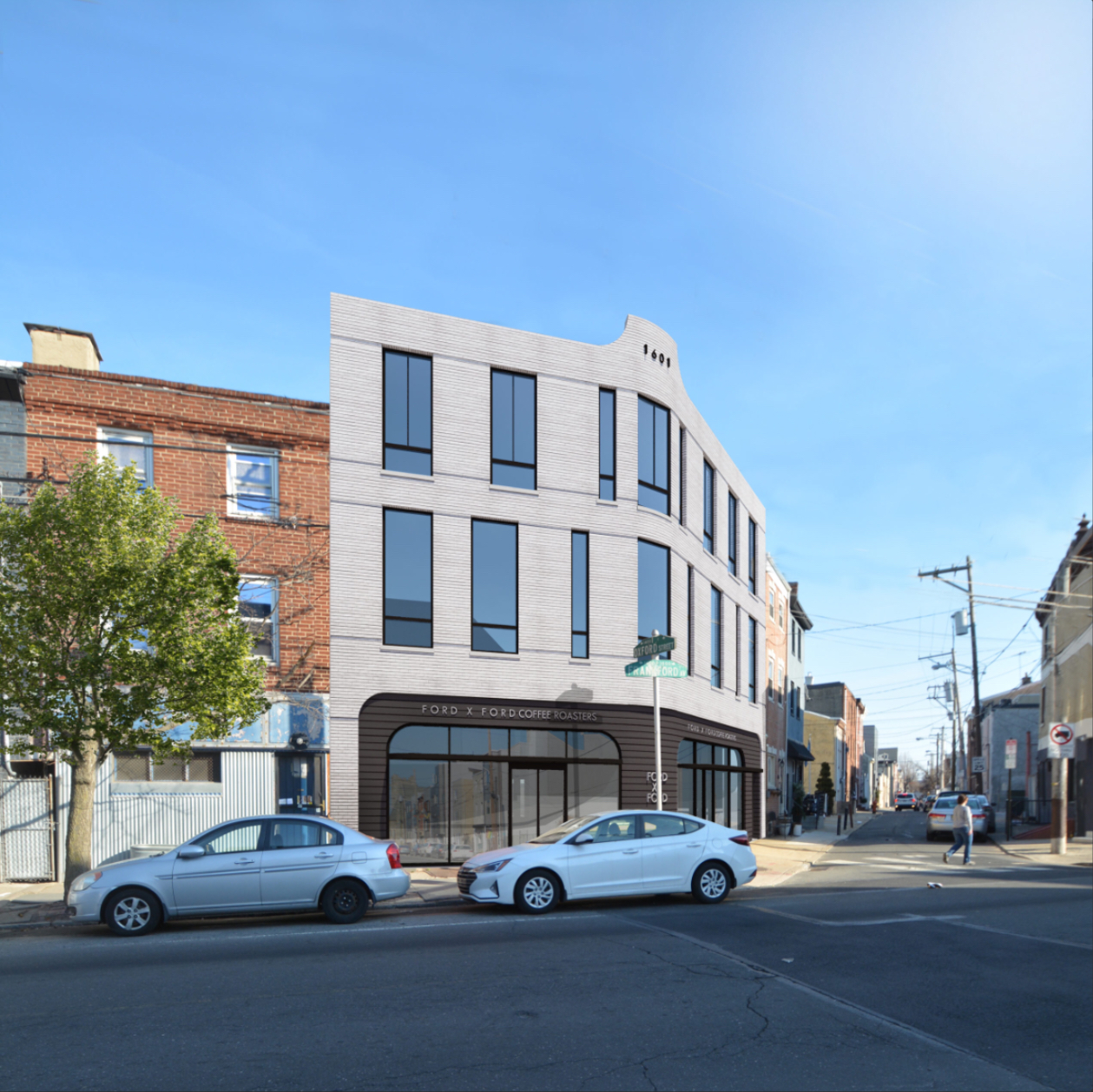
The Skylar at 1601 Frankford Avenue. Rendering credit: Ambit Architecture
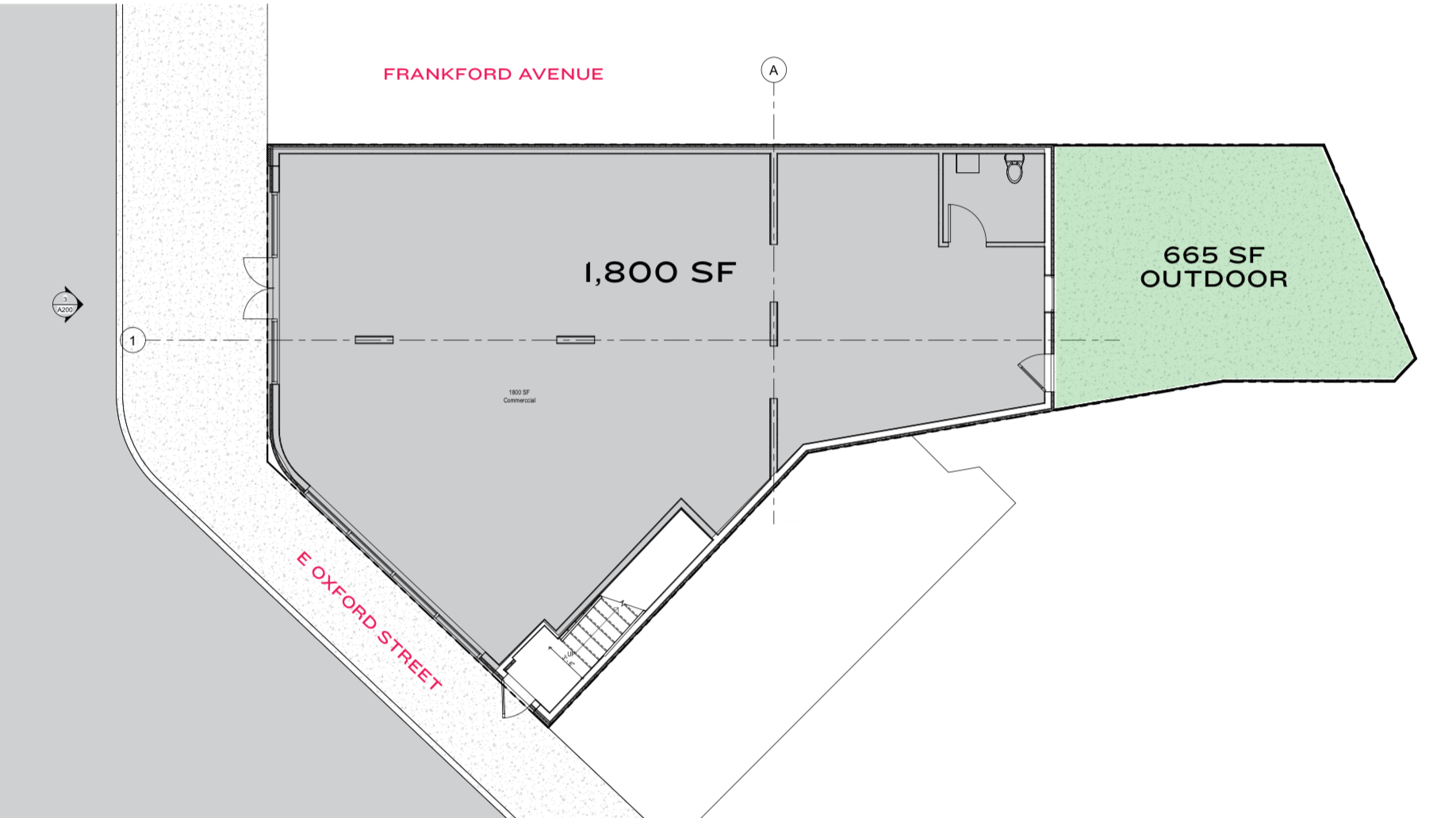
1601 Frankford Avenue. Ground level floor plan
The Skylar rises half a block to the south of Palmer Park. The Girard Station on the Market-Frankford Line is accessible via a ten-minute walk to the southwest.
Subscribe to YIMBY’s daily e-mail
Follow YIMBYgram for real-time photo updates
Like YIMBY on Facebook
Follow YIMBY’s Twitter for the latest in YIMBYnews

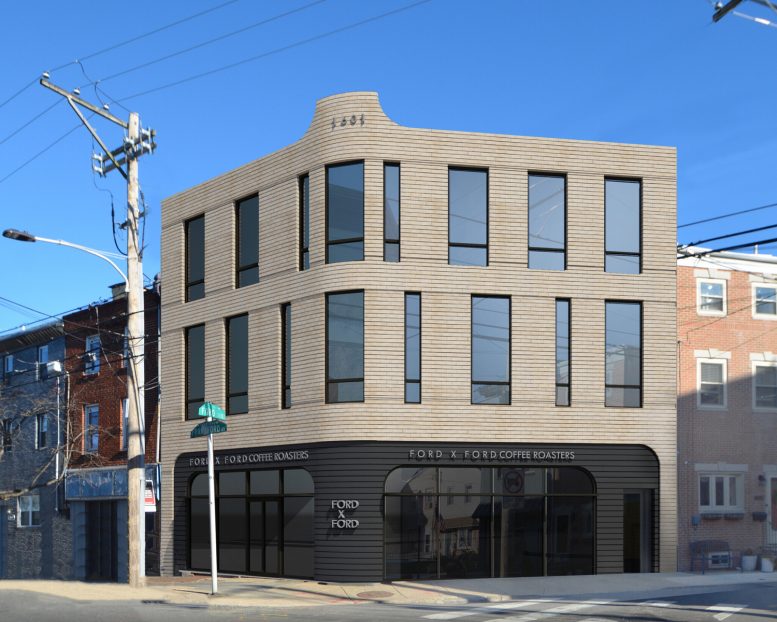
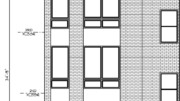
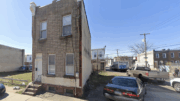
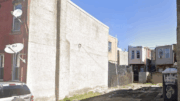
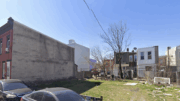
Tan bricks add shine to the Solar and brickwork will be done perhaps end of August.
Skylar vs solar!
How many are occupied already? And how many more of all construction stages are already sold?