Philly YIMBY’s recent site visit has observed that construction is progressing at Garden Court, a seven-story, 220-unit extension of an existing building at 4746-48 Spruce Street in Garden Court (alternately Walnut Hill), West Philadelphia. Designed by BLT Architects, the project will allocate 149,590 square feet for apartments, 5,700 square feet of residential amenities, around 29,000 square feet of indoor commercial space (plus a 1,500-square-foot commercial tenant terrace) and parking for around 28 cars and 76 bicycles.
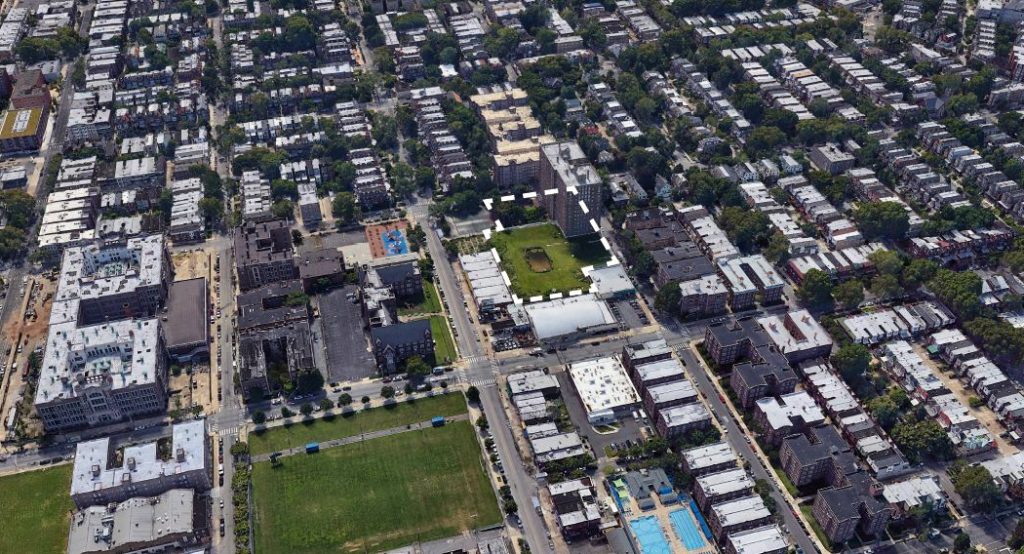
Garden Court Plaza at 4701 Pine Street. Credit: BLT Architects via the Civic Design Review
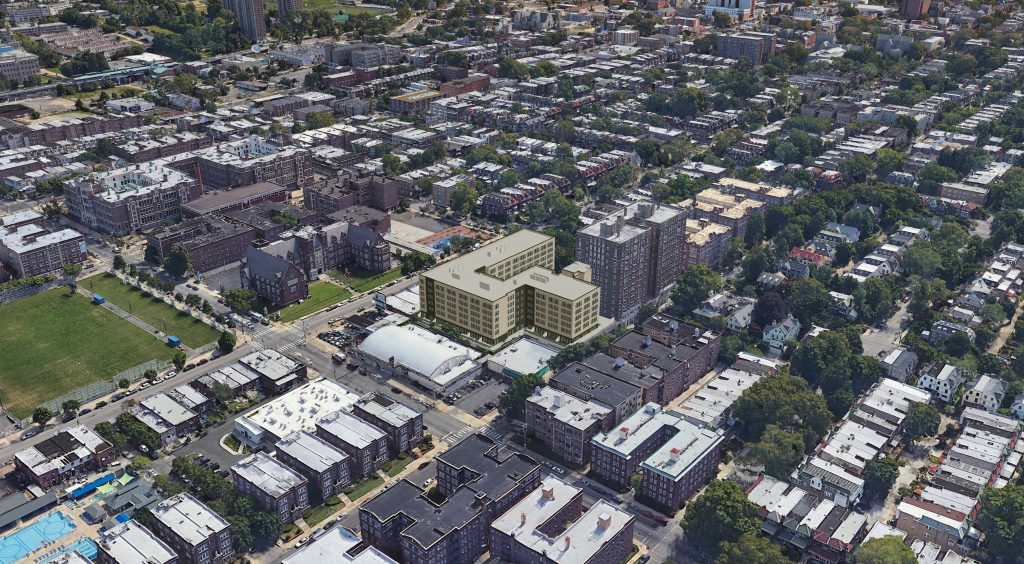
Garden Court Plaza at 4701 Pine Street. Credit: BLT Architects via the Civic Design Review
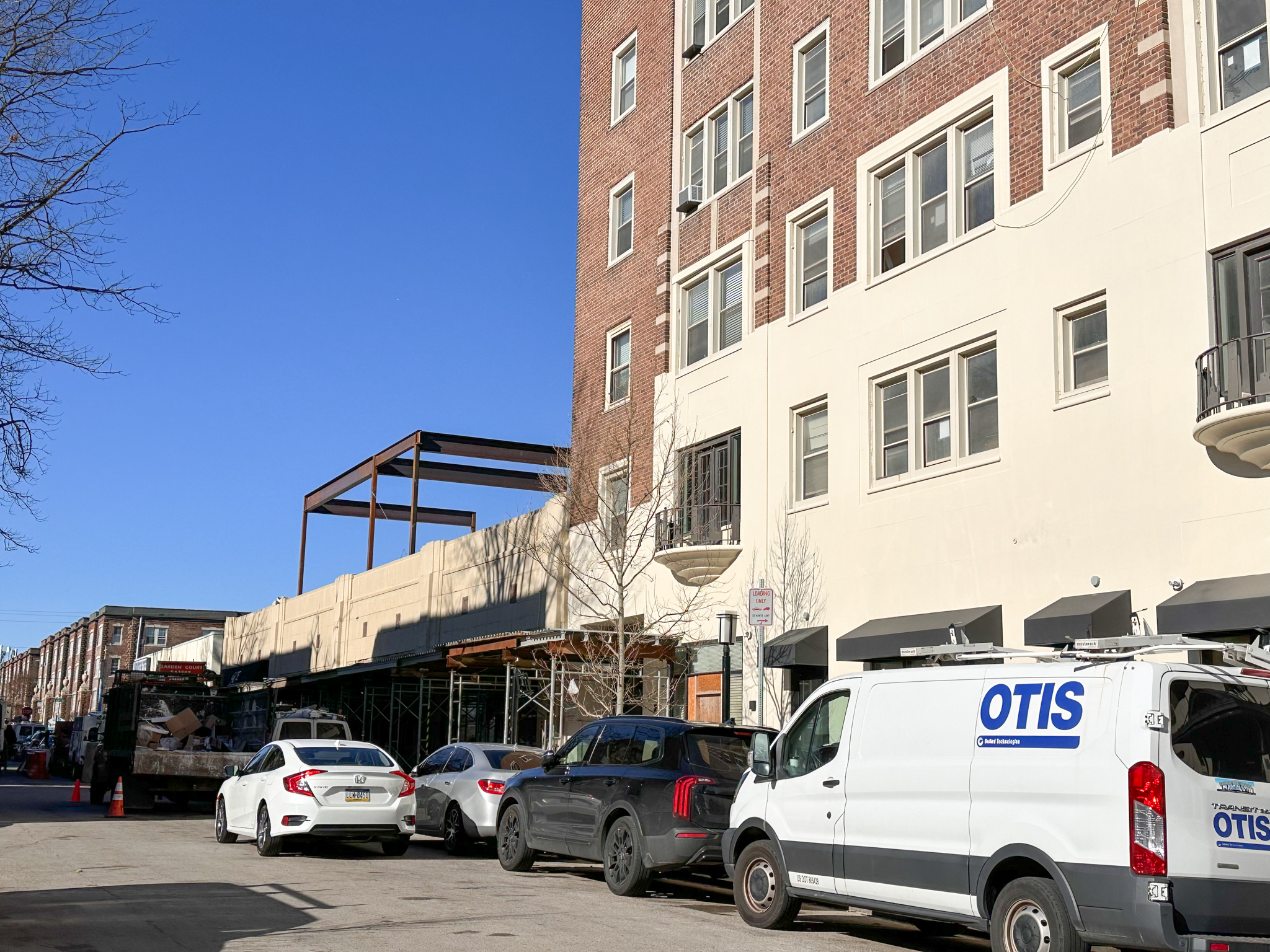
4701-29 Pine Street. Photo by Jamie Meller. January 2023
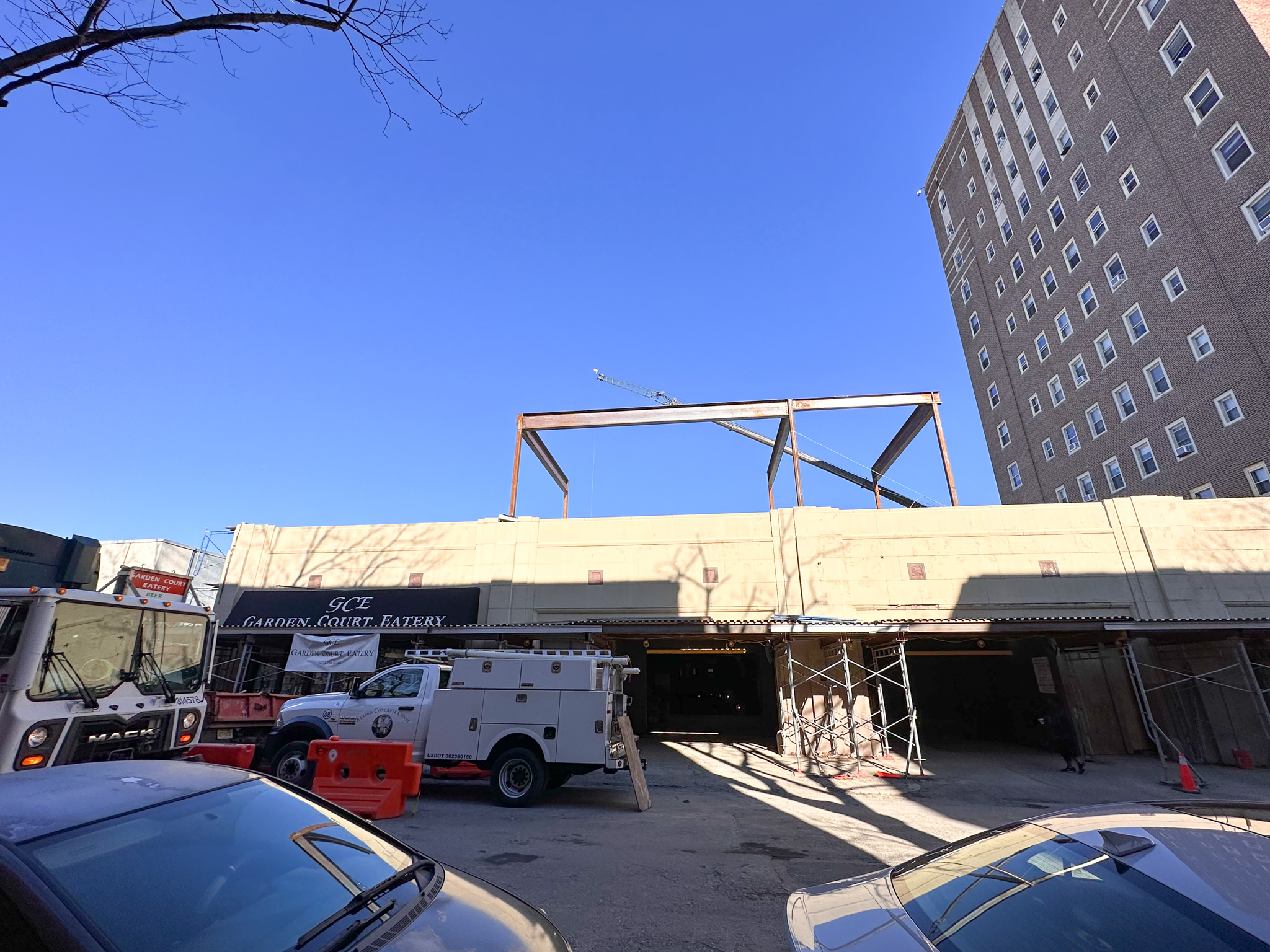
4701-29 Pine Street. Photo by Jamie Meller. January 2023
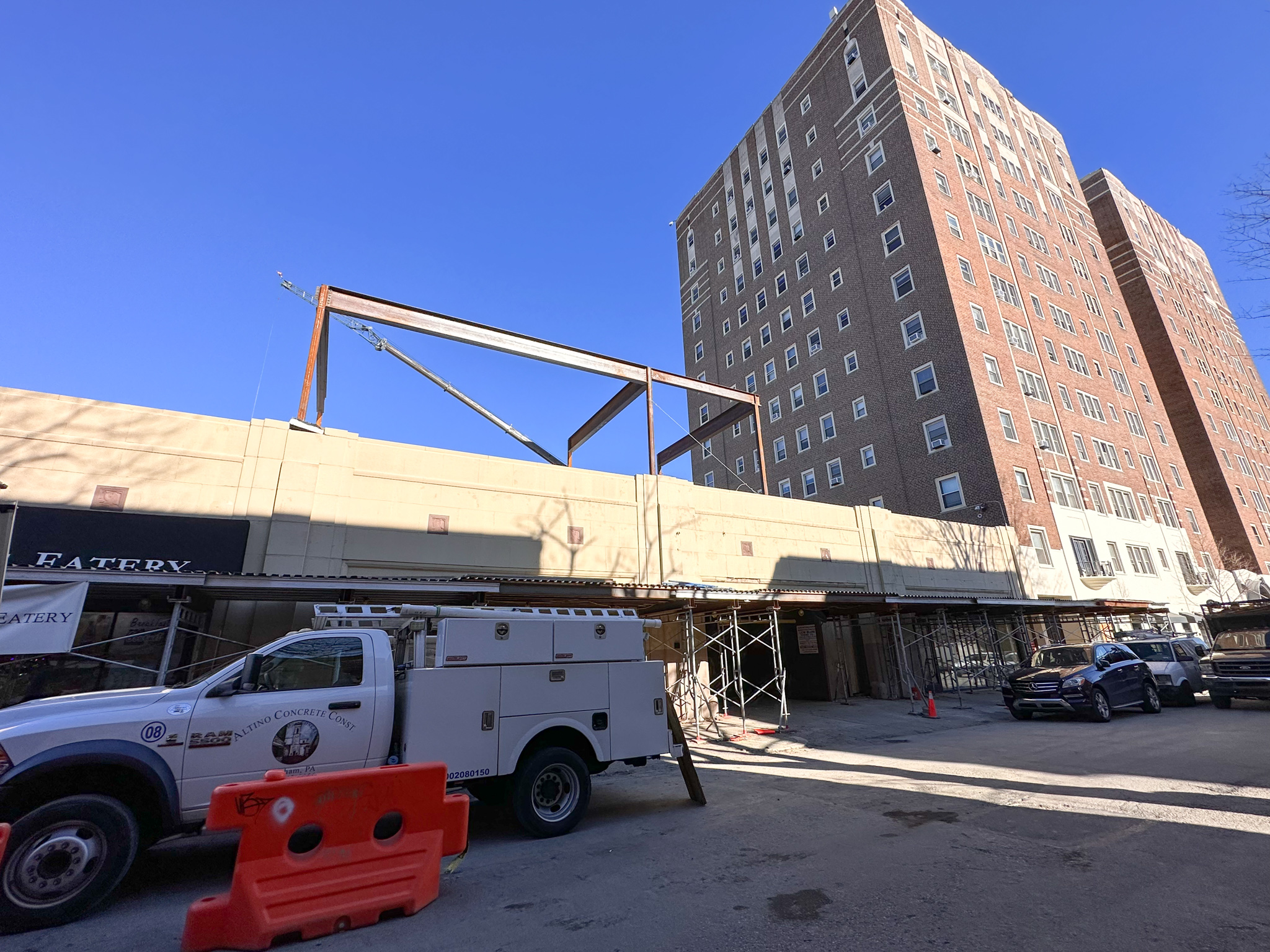
4701-29 Pine Street. Photo by Jamie Meller. January 2023
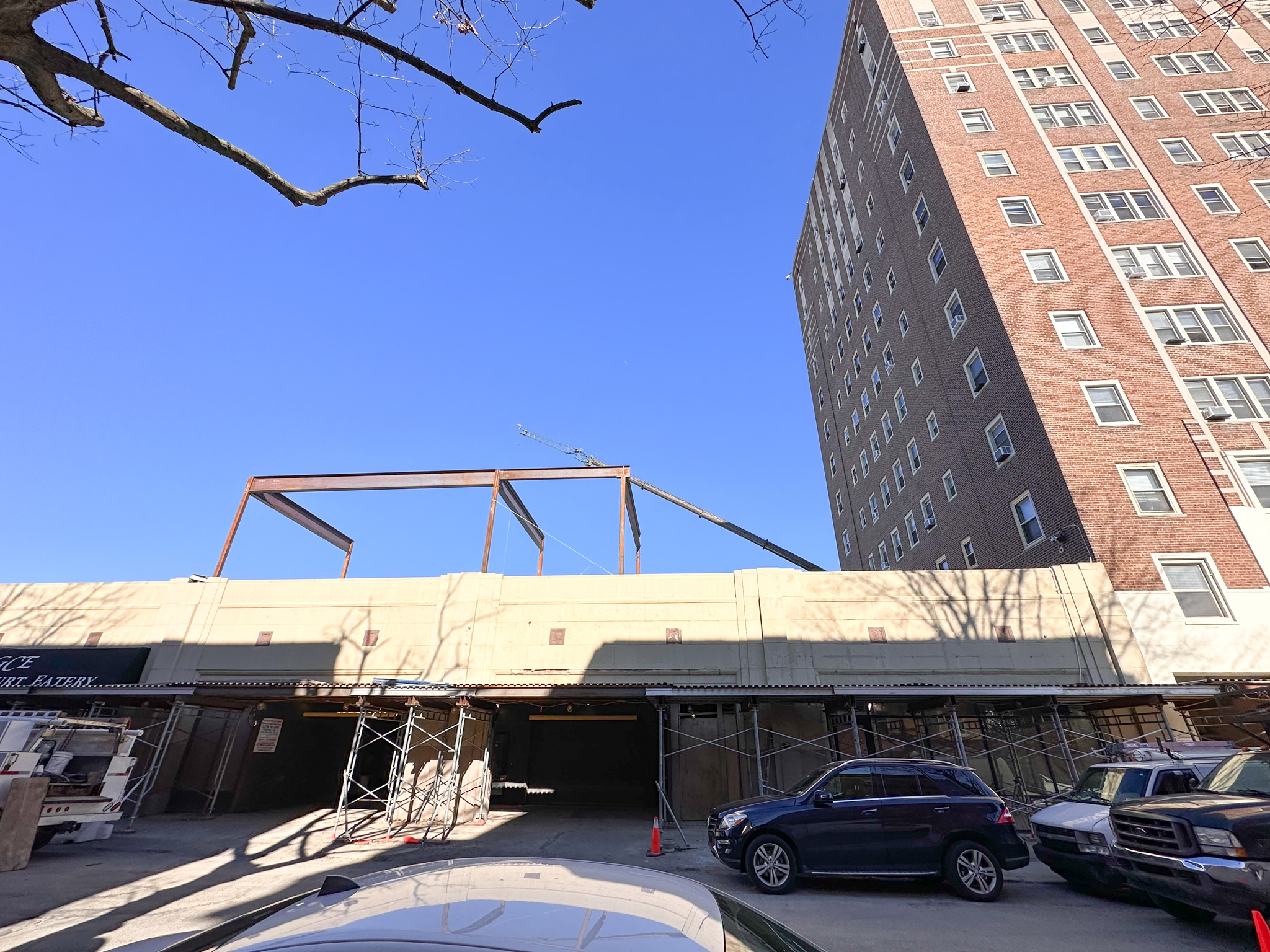
4701-29 Pine Street. Photo by Jamie Meller. January 2023
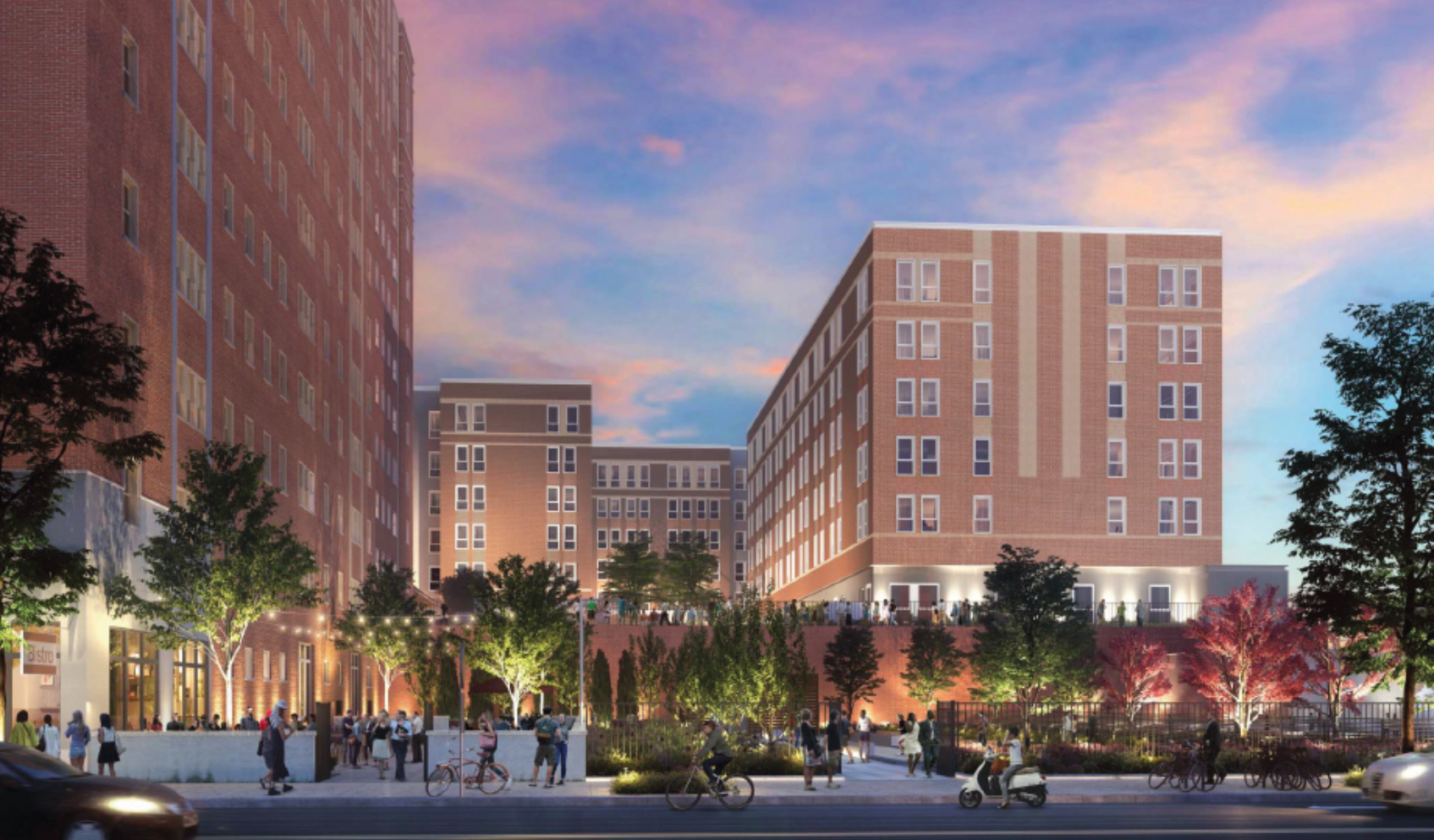
Garden Court Plaza at 4701-29 Pine Street. Credit: BLT Architects
In 1928, in the heyday of the Roaring Twenties, a 13-story residential high-rise rose at 4701 Pine Street, at the northwest corner of South 47th and Pine streets, becoming one of the tallest apartment buildings in Philadelphia. The design was crafted in the office of Ralph P. Bencker, an architect notable for designing a number of high-rise buildings around the city in the second half of the 1920’s.
Though Bencker has produced many expressive, ornate buildings during his career, his work was more restrained at the Pine Street project. At first glance, the generally plain, brick-faced, rectangular structure, with a single, deep light well carved into the southern facade, may be mistaken for a product of post-war Modernism. However, a closer look at the details reveal the structure as an unmistakably Art Deco piece, with a dramatic, theatrically-styled arched entrance and awning, a stone-clad base, tiered saucer balconies at the second story, and alternating horizontal and vertical bands of contrasting brick at the upper stories. The latter of the features are present in the Chrysler Building, arguably the most famous example of the style.
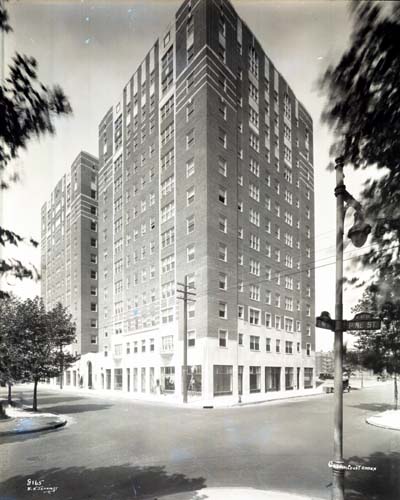
Garden Court Plaza at 4701 Pine Street. August 31, 1929. Credit: LPC Images
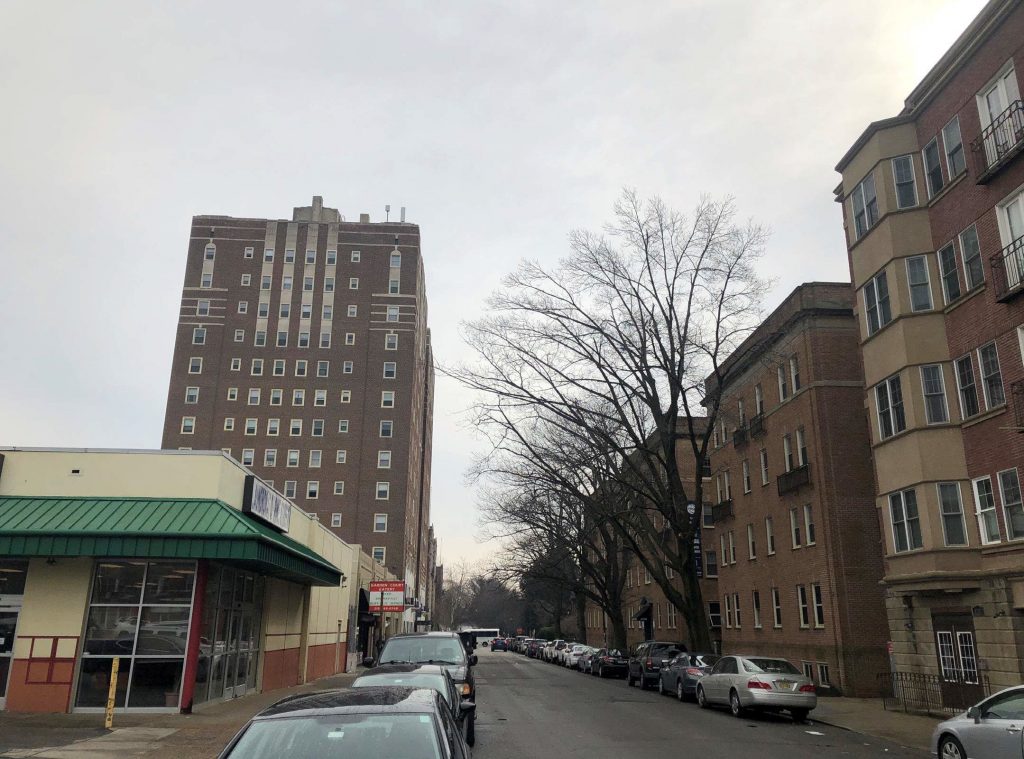
Garden Court Plaza at 4701 Pine Street. Credit: BLT Architects via the Civic Design Review
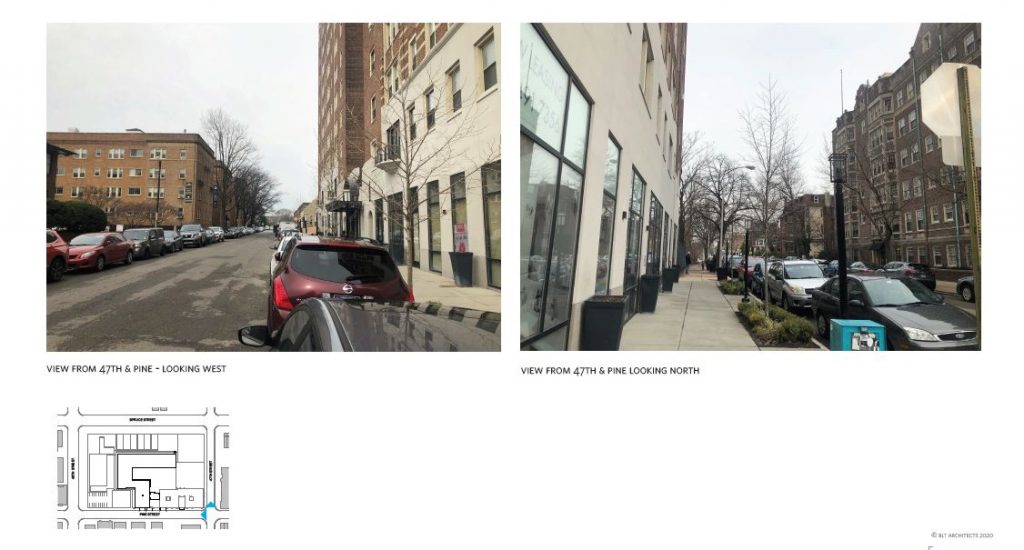
Garden Court Plaza at 4701 Pine Street. Credit: BLT Architects via the Civic Design Review

Garden Court Plaza at 4701 Pine Street. Credit: BLT Architects via the Civic Design Review

Garden Court Plaza at 4701 Pine Street. Credit: BLT Architects via the Civic Design Review

Garden Court Plaza at 4701 Pine Street. Credit: BLT Architects via the Civic Design Review
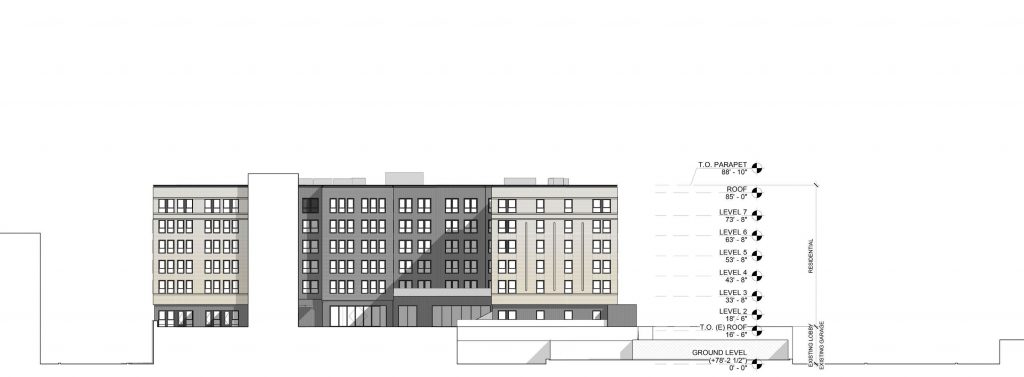
Garden Court Plaza at 4701 Pine Street. Credit: BLT Architects via the Civic Design Review

Garden Court Plaza at 4701 Pine Street. Credit: BLT Architects via the Civic Design Review
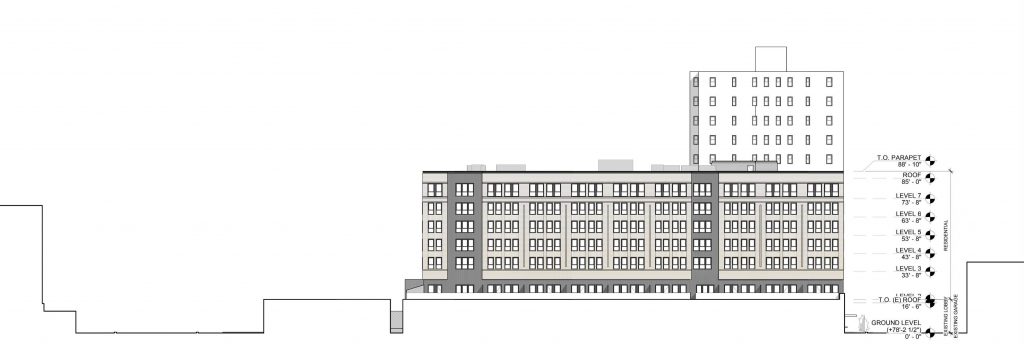
Garden Court Plaza at 4701 Pine Street. Credit: BLT Architects via the Civic Design Review
The new project snakes around the irregular perimeter of an adjacent garage that takes up the block interior and holds 260 parking spaces in the basement level and at the first floor.
The extension connects to the west side of the adjacent high-rise, where the two would be directly integrated via a second-story passageway. Residents of the extension would enter using the existing lobby in the pre-war building, ascend to the second floor, then walk via the passageway to the elevator bank of the new building.
Aside from the insertion of the foundations for the vertical extension, the existing garage and the street-facing retail will remain largely undisturbed. Unfortunately for the local residents, the development would lose the community garden that currently spans the garage roof. To make up for the loss, new outdoor space would be provided east of the garage at 47th Street, which will feature a garden, an outdoor dining area, a bocce court, and a dog run.
Another green roof also appears to be present at the remaining garage rooftop, which would become a courtyard for the new structure. In all, the project will provide 4,381 square feet of open space, accounting for 33 percent of the site’s open area. Some of the proposed plants will be drought tolerant, reducing overall water demand. Another environmentally-friendly feature is a storage room with capacity for 123 bikes.
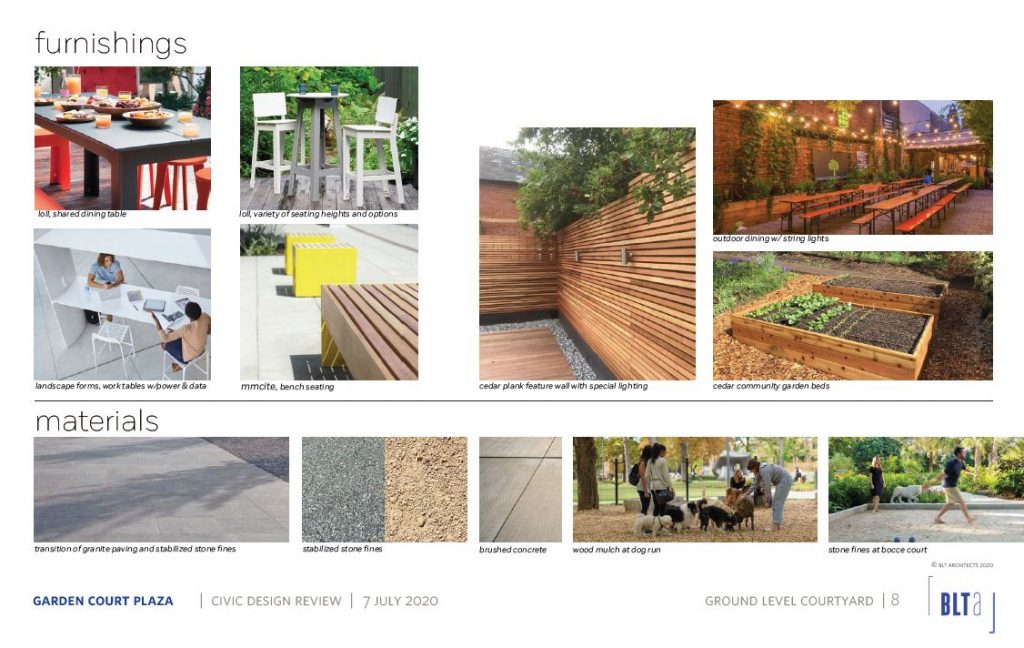
Garden Court Plaza at 4701 Pine Street. Credit: BLT Architects via the Civic Design Review

Garden Court Plaza at 4701 Pine Street. Credit: BLT Architects via the Civic Design Review
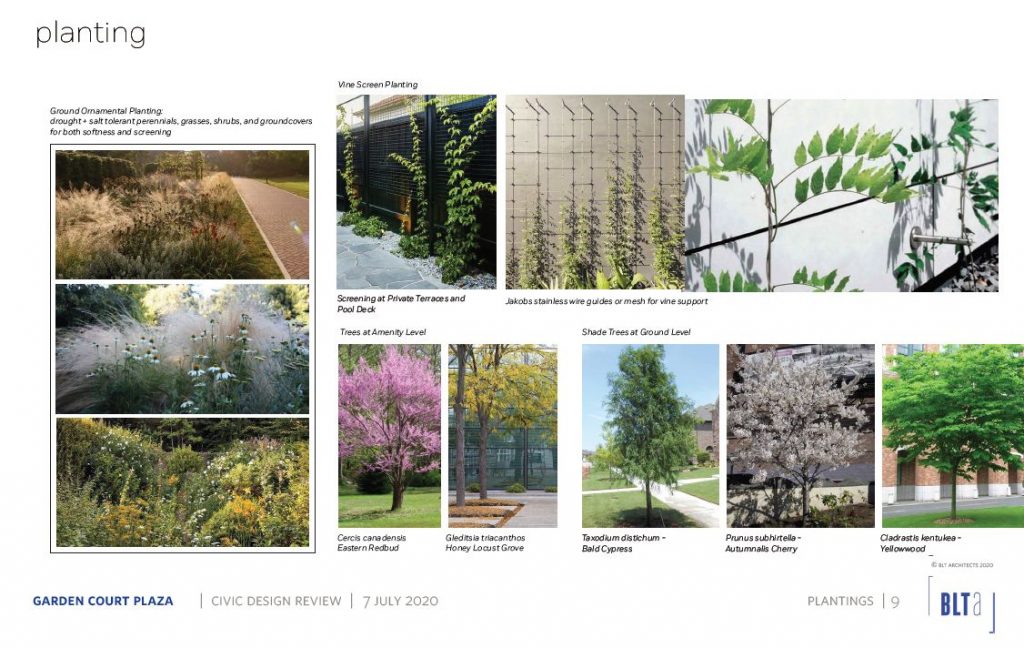
Garden Court Plaza at 4701 Pine Street. Credit: BLT Architects via the Civic Design Review
The second floor would also feature amenities such as a lounge, a fitness center, a yoga room, a game room, 71 studios, 116 one-bedroom apartments, and 33 two-bedroom units. The two-bedrooms are concentrated along the building corners, while most of the studios face the courtyard.
Subscribe to YIMBY’s daily e-mail
Follow YIMBYgram for real-time photo updates
Like YIMBY on Facebook
Follow YIMBY’s Twitter for the latest in YIMBYnews

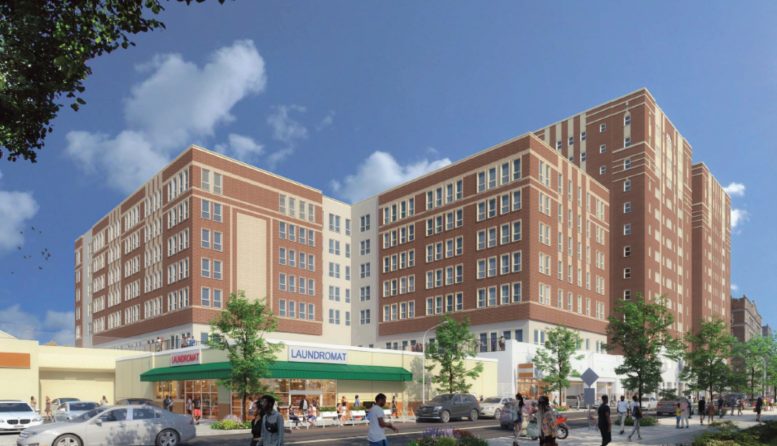
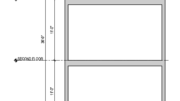
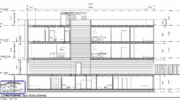
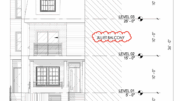
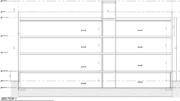
Hiii…any application for apartment two bedrooms..thank you..
Great addition to the block but why didn’t the make it 12 stories like the original building?
Because they’re stupid.
More overpriced gentrification, yay. Keep pushing long time residents out or put ridiculous minimum income for tax credit units.
If there aren’t enough apartments or even luxury apartments where do you think those same people who want to live in the neighborhood will then look to live? They will try to buy the small amount of homes in the area raising the prices dramatically. Without enough housing gentrification moves more quickly and haphazardly. I’m going to assume you have good intentions and are not just a home owner in the area who got theirs and now is a nimby but gentrification isn’t as simple as just saying keep everything the same. Part of being a yimby I think is recognizing this.
Exactly
The wrong architect is credited with this work. PZS has no role in this project.
Not understanding the perspective of these pictures. Is something flipped?