A recent site visit Philadelphia YIMBY has observed that construction work is nearing completion at Edgewater Apartments, a seven-story, 180-unit residential building at 230 North 23rd Street in Logan Square, Center City. Designed by JKRP Architects, the 145,473-square-foot complex will rise 83 feet and seven stories with homes ranging from studios to two bedrooms.

230 North 23rd Street. Photo by Jamie Meller. February 2023
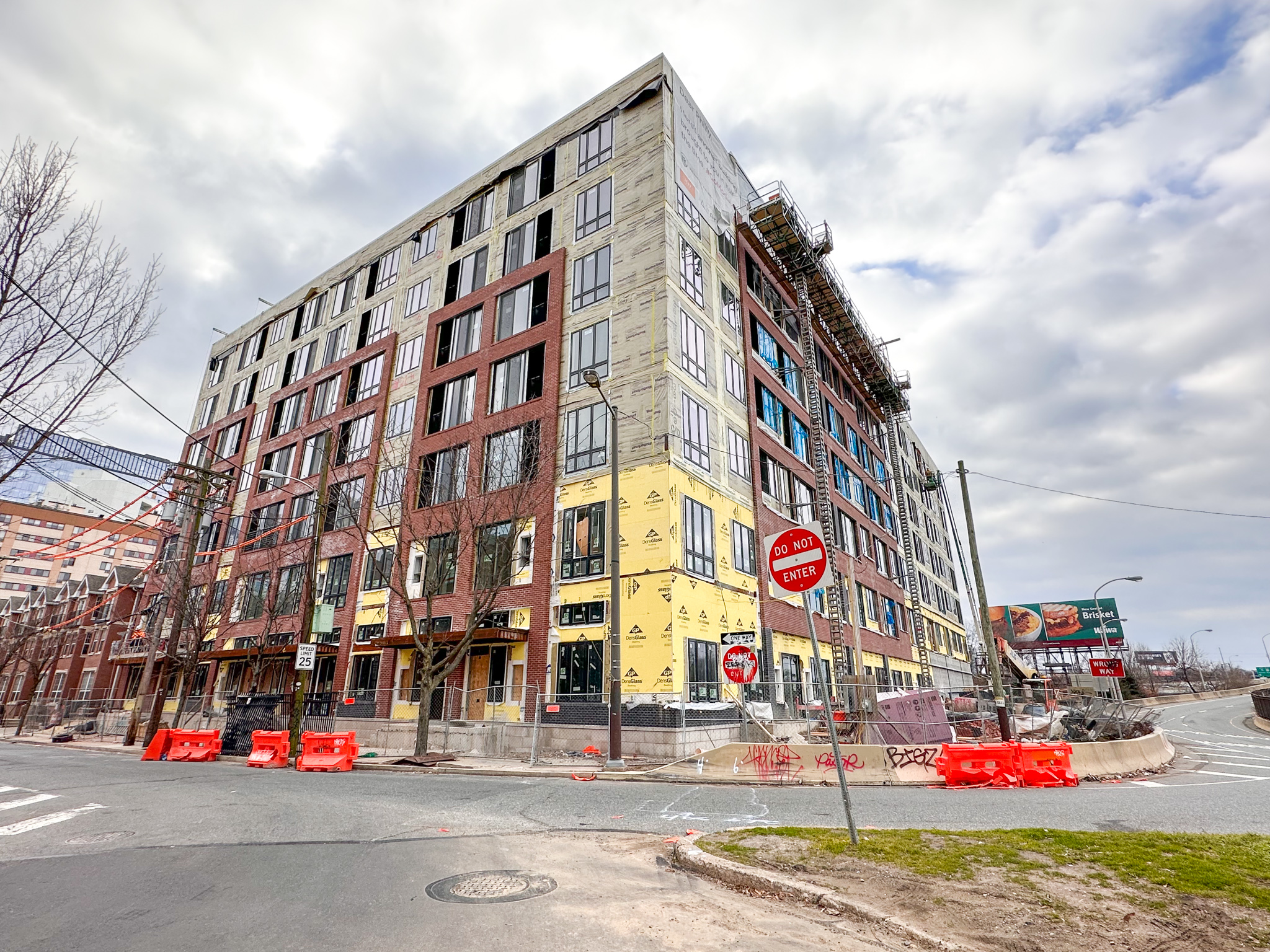
230 North 23rd Street. Photo by Jamie Meller. February 2023
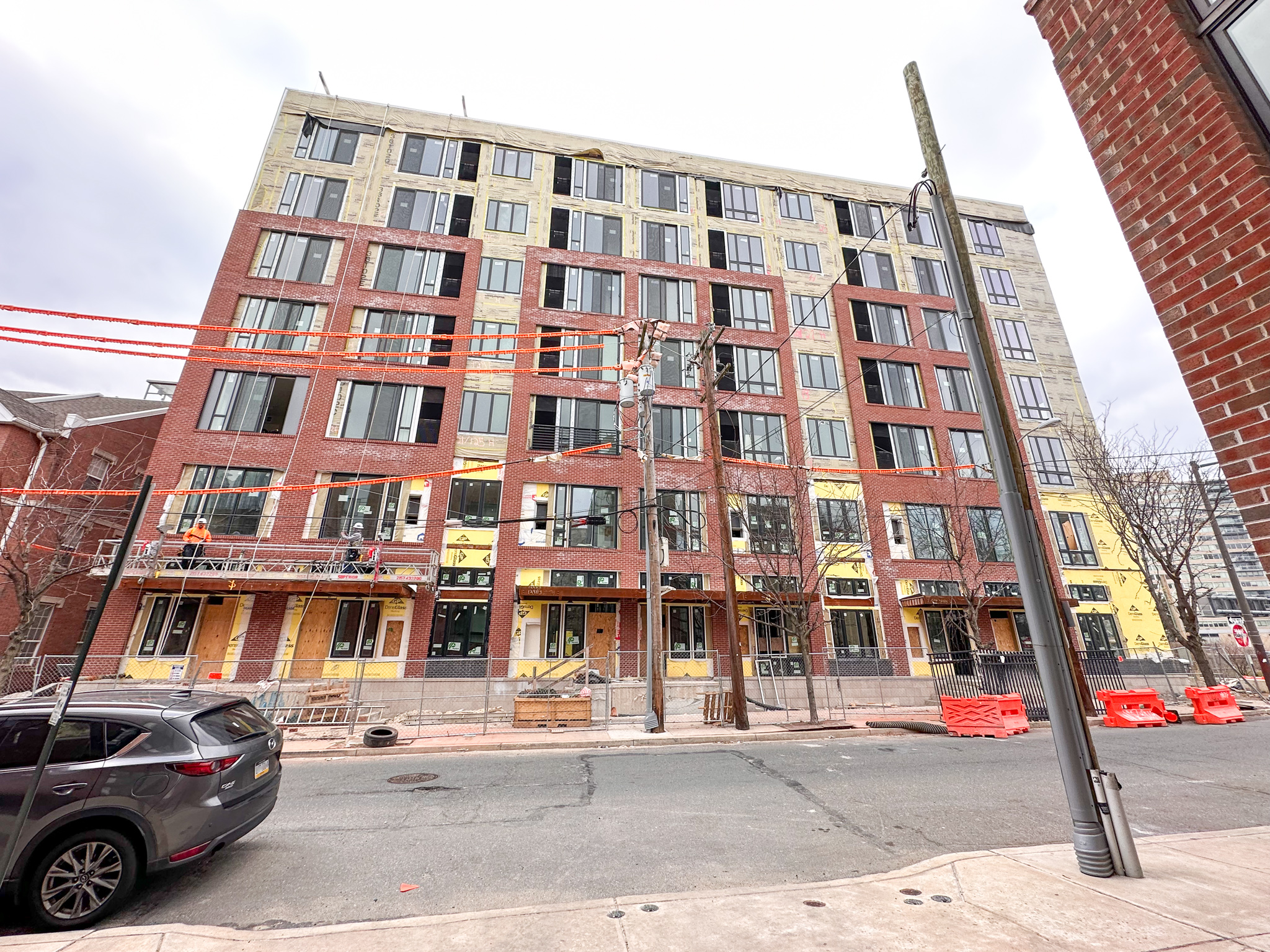
230 North 23rd Street. Photo by Jamie Meller. February 2023
Edgewater Apartments, which may alternately be described as located in Center City West, is the second phase of the Edgewater complex, located across North Bonsall Street at 2323 Race Street in the extreme northwest corner of Center City. The original structure rises 12 stories and was built in 2006. The planned encore will sit at the northern end of a block bound by North 23rd, Race and North Bonsall Streets, and the off-ramps of the I-676 Vine Street Expressway to the north. The new building will sit north of the Edgewater Garage, a multi-story parking structure discreetly concealed behind traditionally-styled townhouses on North 23rd and North Bonsall streets.
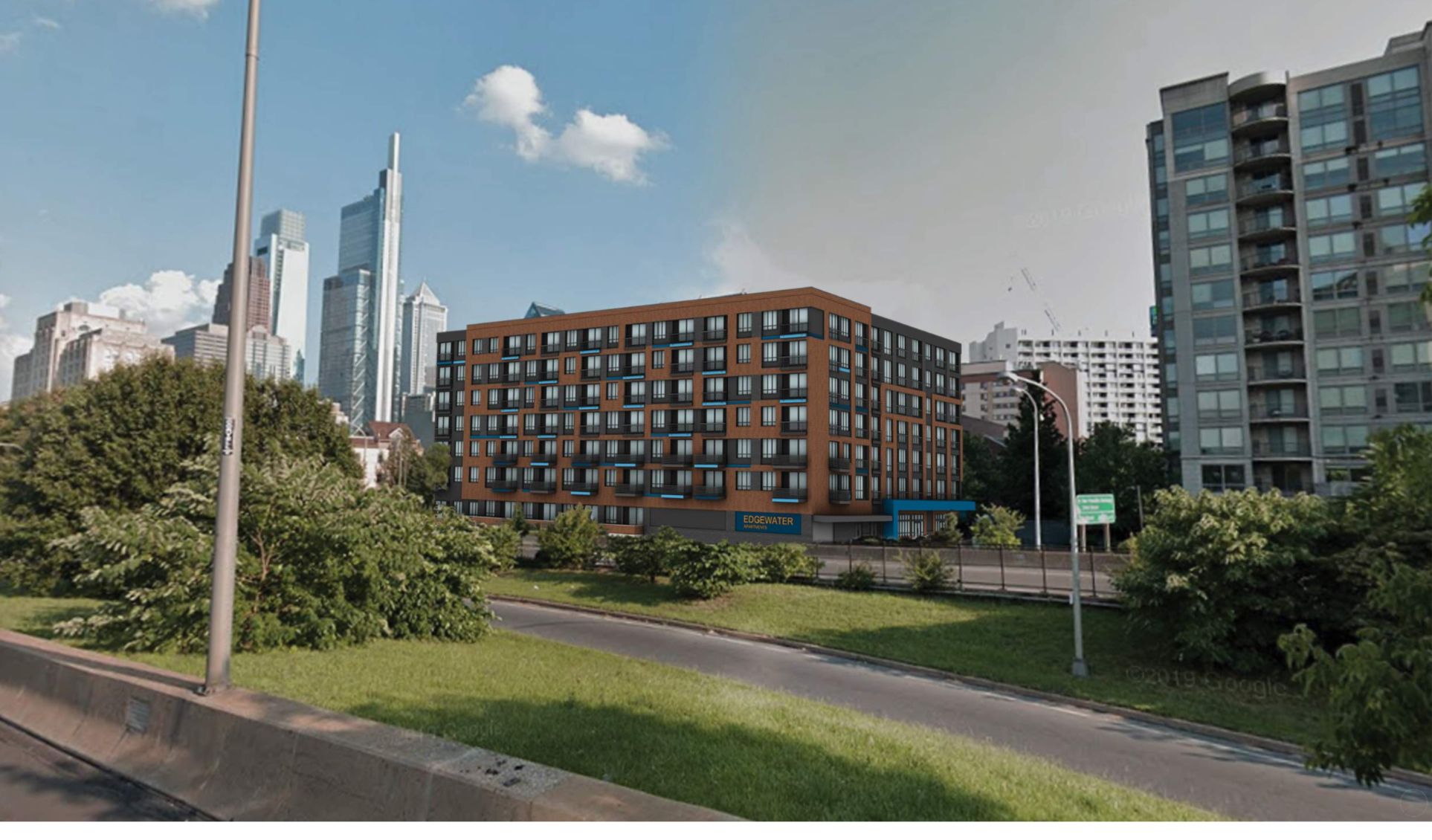
Edgewater Apartments at 230 North 23rd Street. Credit: JKRP Architects
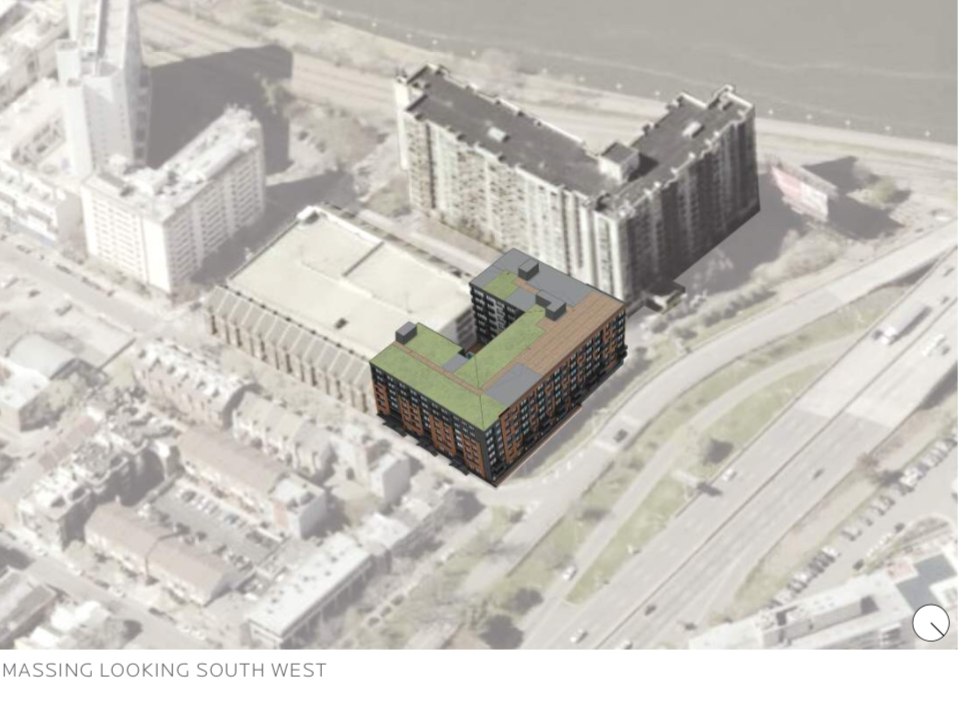
Edgewater Apartments at 230 North 23rd Street. Credit: JKRP Architects
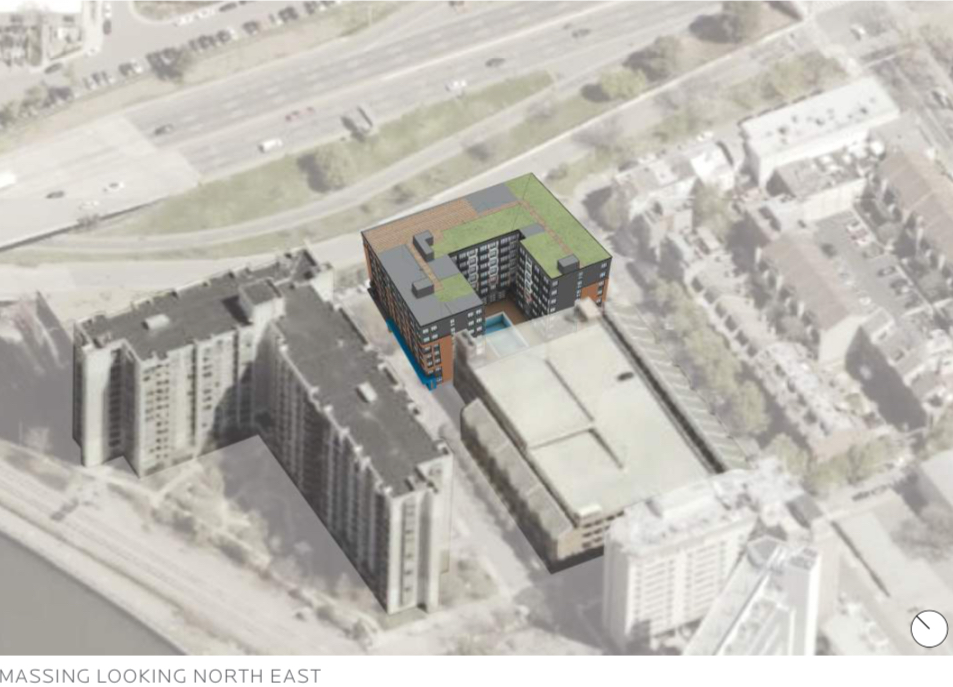
Edgewater Apartments at 230 North 23rd Street. Credit: JKRP Architects
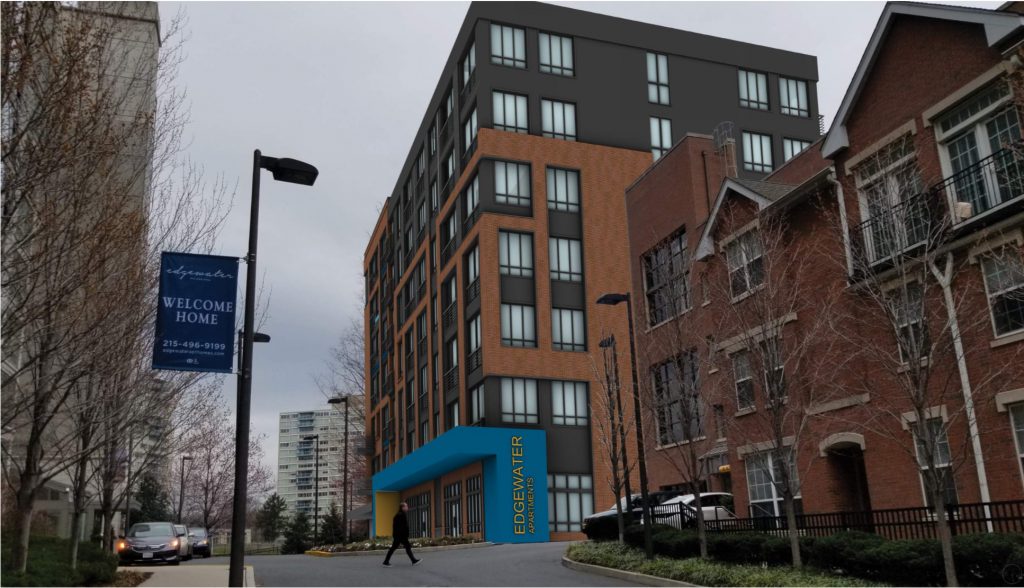
Edgewater Apartments at 230 North 23rd Street. Credit: JKRP Architects
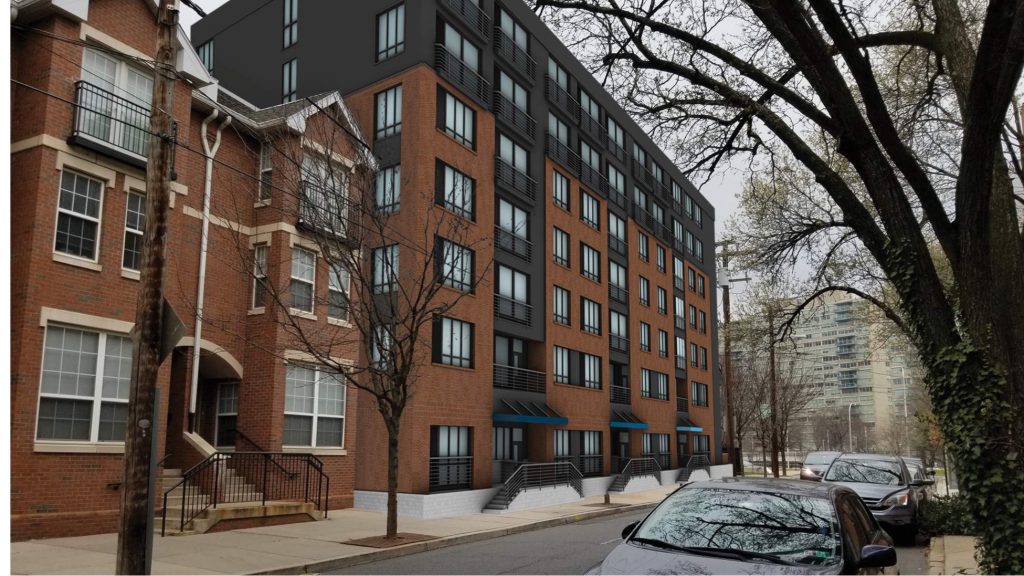
Edgewater Apartments at 230 North 23rd Street. Credit: JKRP Architects
Subscribe to YIMBY’s daily e-mail
Follow YIMBYgram for real-time photo updates
Like YIMBY on Facebook
Follow YIMBY’s Twitter for the latest in YIMBYnews

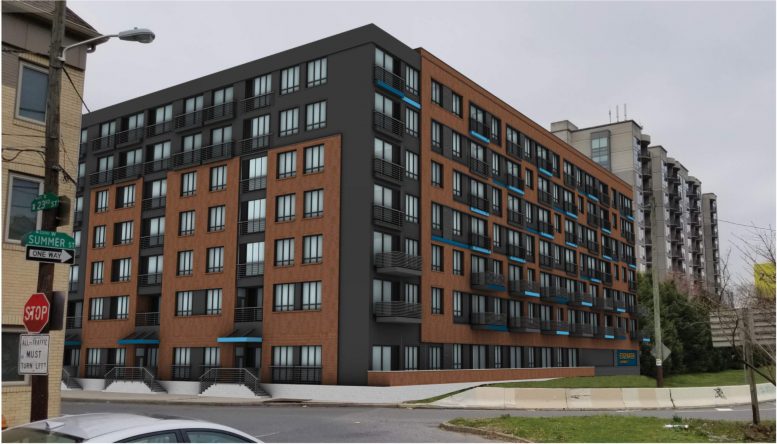
Positives: A surface parking lot is gone. The multistory concrete garage is obscured from the north, including from the Vine St. Expressway, but not from the south, where it is visible from Race St. The new apartment building has plenty of brick (but also substantial metal paneling). There is a ground level courtyard within which is a pool, but the courtyard and pool face the concrete multistory parking garage. A roof deck, which includes a dog park, will likely provide great views of the city and provide residents with a modicum of outdoor space. Other amenities include a co-office/club room, gym, residential lobby (you know things are bad when a lobby is touted as an amenity), bike storage, and adjacent parking (likely in the existing Edgewater I garage). No new parking spaces is a plus. About 270 people (assuming 1.5 per unit) will populate Logan Square, bringing energy to a quiet section of Center City. A few of the apartments have terraces. Perhaps most important, the rendered future residents are uniformly young, thin, attractive and diverse.
Negatives: Sad that the rendering shows trash and graffiti. Couldn’t the developer have cleaned that up before the photo shoot, or at least edited it out? Although JKRP Architects has designed some impressive adaptive reuse projects, their new construction compositions, described as banal at best, look much like alike (e.g, Edgewater II, LVL North on Broad St., SOLO On Chestnut, The Bradford on S. 8th St., The Simon at Founders Row on 41st St. [which took out a pair of architecturally intriguing twins]). Unlike Edgewater II, however, two of these other projects have street-enhancing ground floor retail. The blue accents are hokey and should be eliminated. Along with Riverside Presbyterian Apartments (which has its own Race St. street-visible ground floor parking), the parking garage creates a pedestrian dead-zone. The building is both too short and too wide, leaving little room for landscaping or other greenery.
Another short fat uninspired box… Yes, a parking lot is gone, but still a missed opportunity for a cool project.
Hii..any application two bedrooms..thank you…
the poor people that will live there, right on 676 with constant noise, & pollution. Looked to me like the units were thin walled pre-fabs, so more noise from from the neighbors. But to each their own.