A recent site visit by Philadelphia YIMBY has noted that renovation and vertical extension work is well underway at 141-43 North 4th Street in Old City. Designed by Designblendz, the development will rise from a through-block site that stretches from North 4th to North Orianna streets and will involve renovation of a historic four-story, 18,160-square-foot building on 4th Street and the construction of a six-story, 19,406-square-foot addition at Orianna Street. The development will span 37,566 square feet and feature 36 residential units as well 13 off-site accessory parking spaces and ten bicycle spaces. Permits list John G. Traver Co. Inc. as the owner, Pioneer Construction and Development Corporation as the contractor, and a construction cost of $2.86 million.
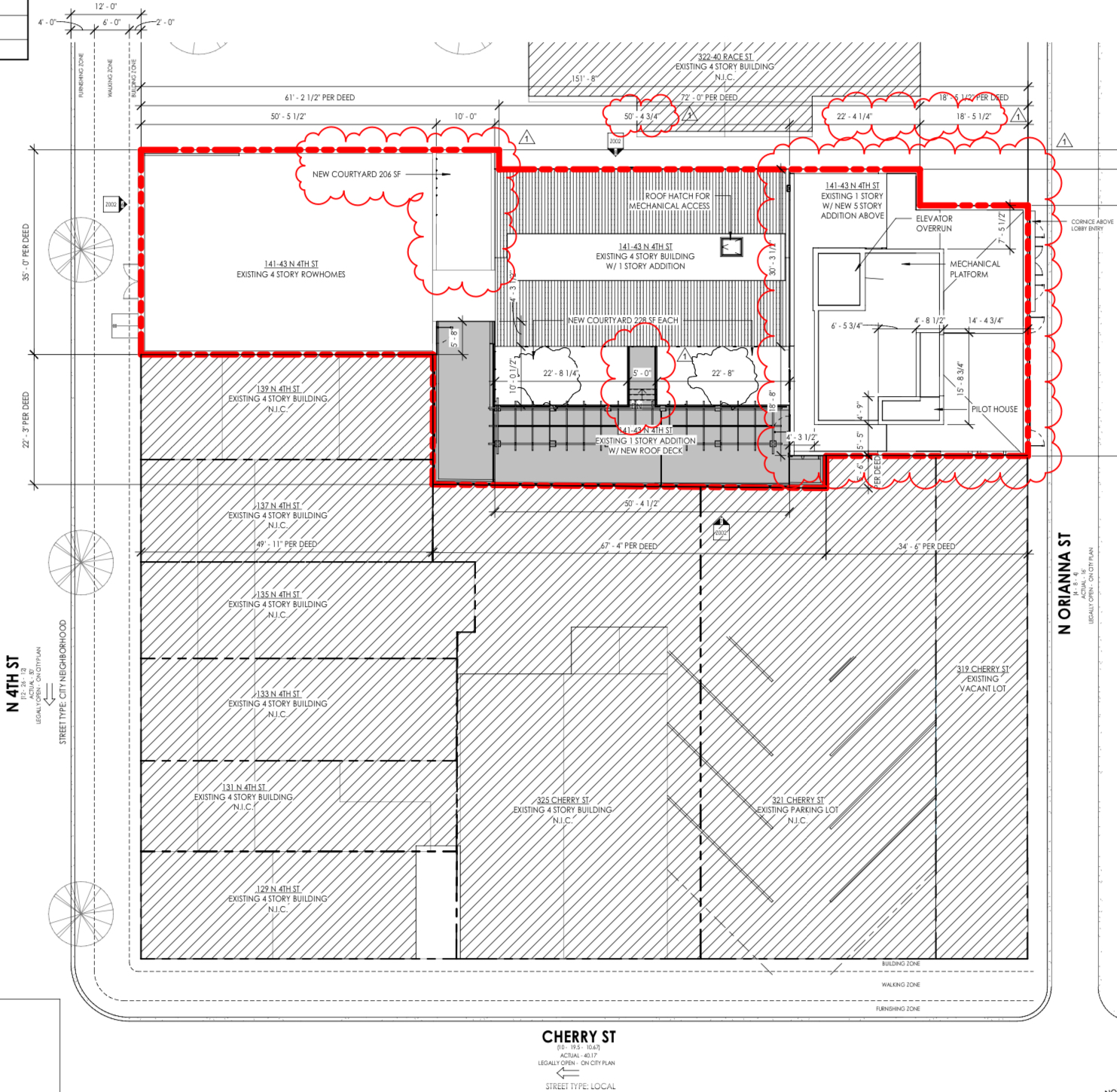
141-43 North 4th Street. Credit: Design Blendz.
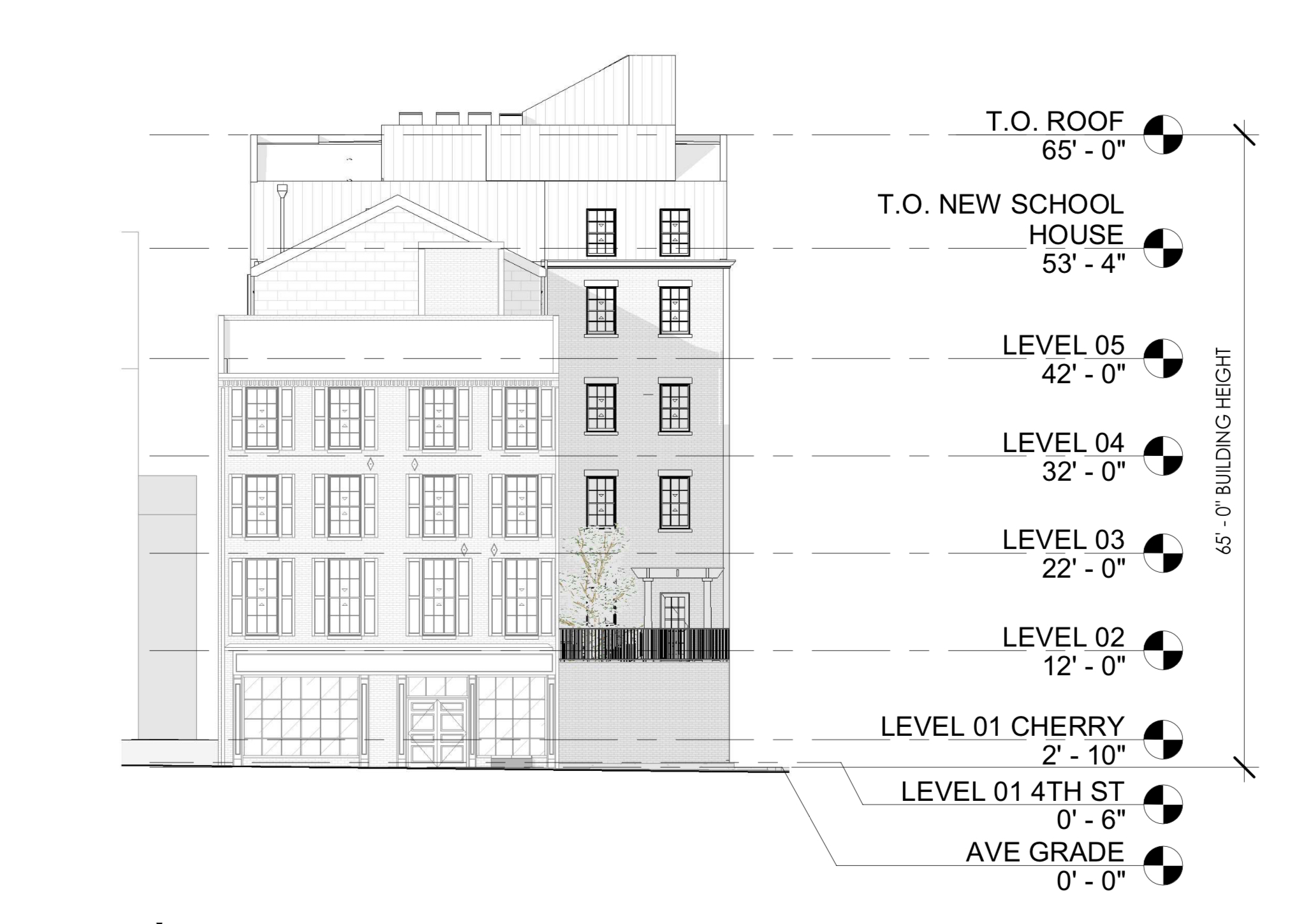
141-43 North 4th Street. Credit: Design Blendz.
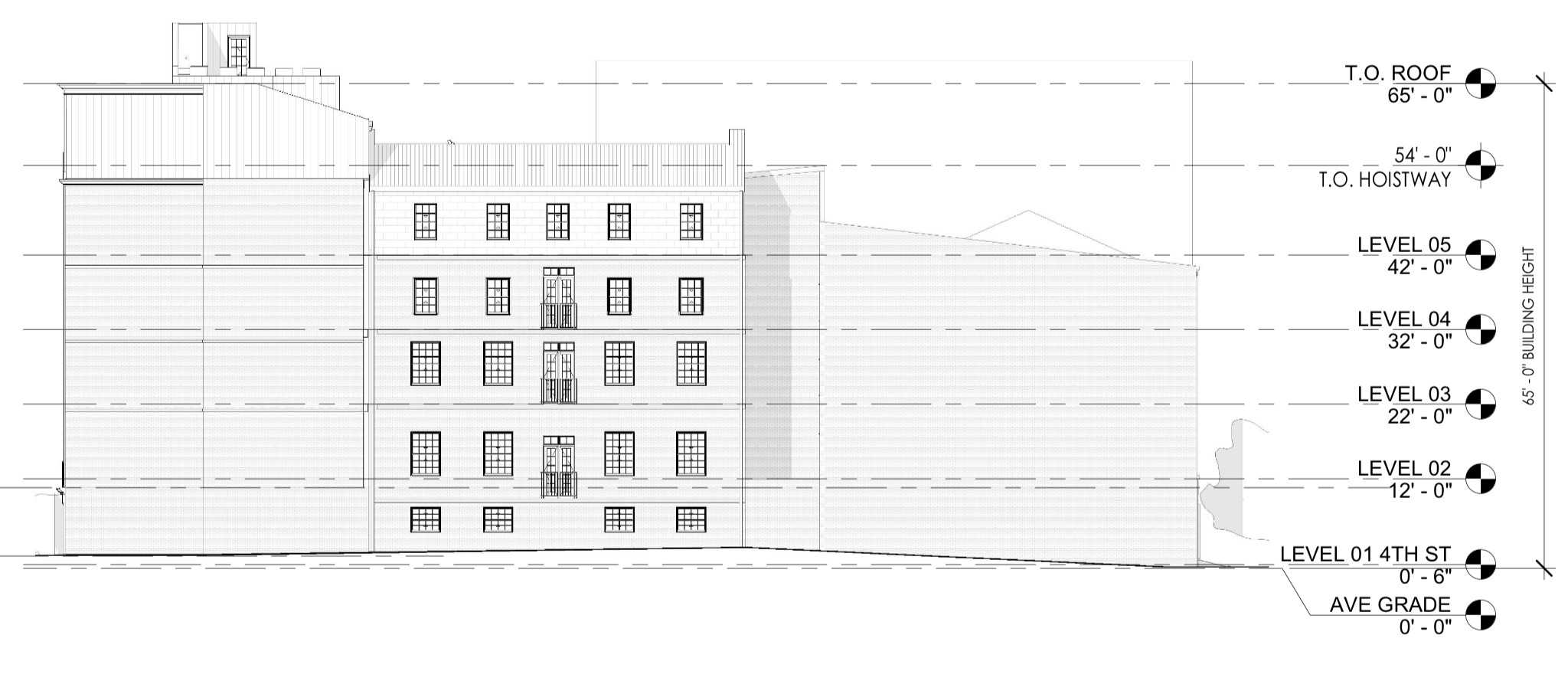
141-43 North 4th Street. Credit: Design Blendz.
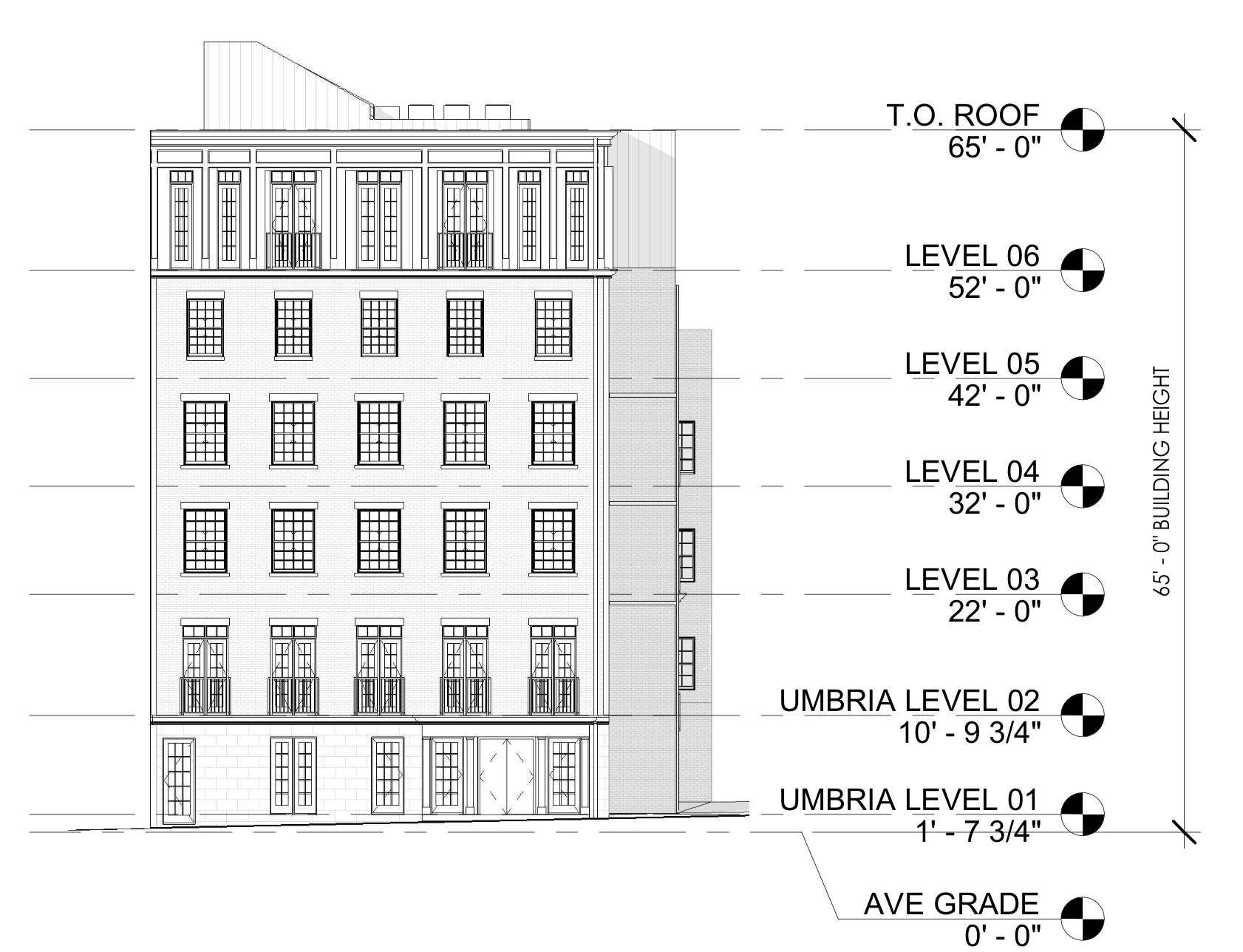
141-43 North 4th Street. Credit: Design Blendz.
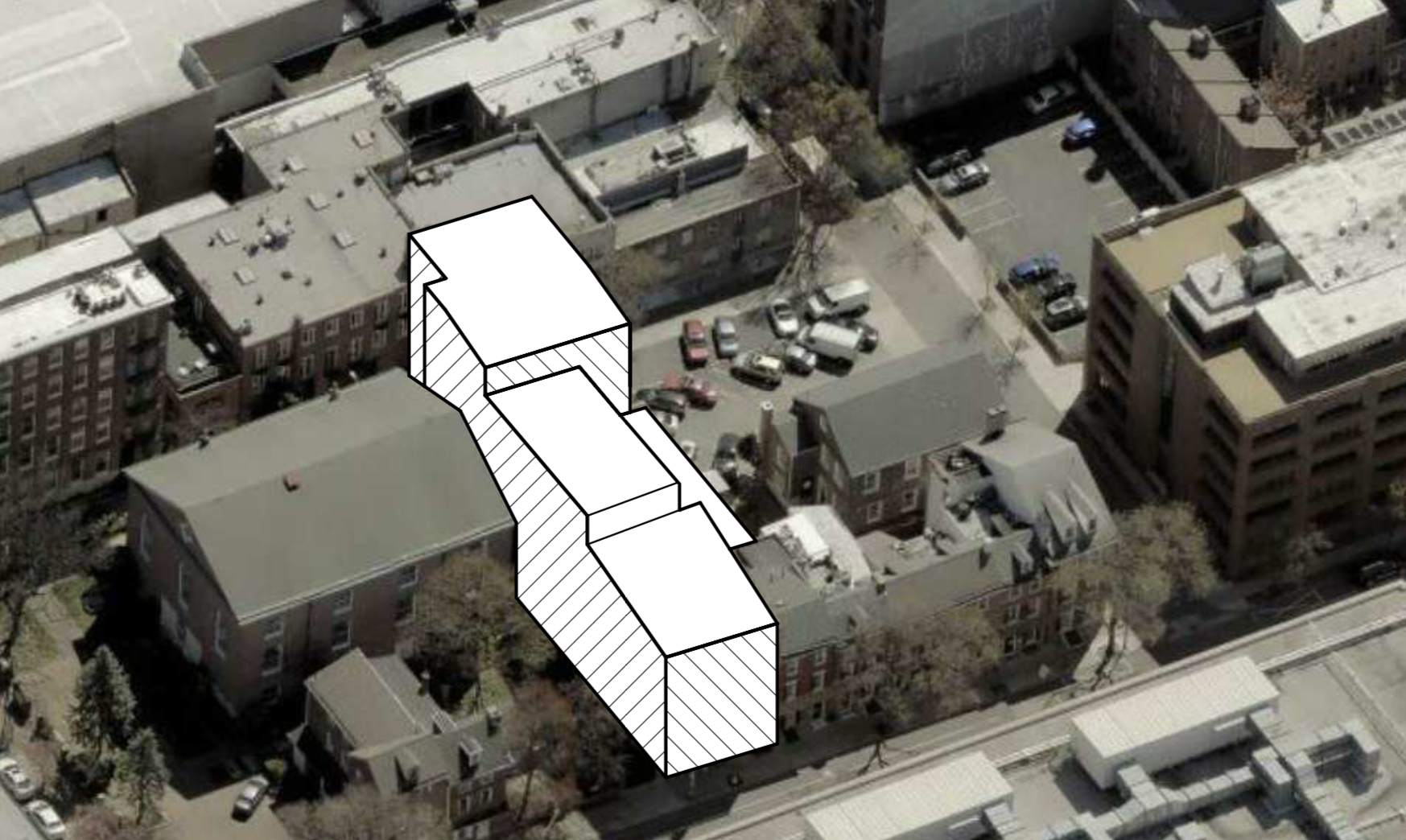
141-43 North 4th Street. Credit: Designblendz
The development rises from a rarefied location in the city’s historic and cultural center, just to the east of the Philadelphia Mint and a block east of the National Constitutional Center. Judging by the project elevations, the design of the new addition will be a sensitive emulation of the existing structure, with tall, paneled windows capped with lintels. Albeit somewhat ahistoric, the ground and top levels will retain the historicist aesthetic and lend the building a traditional tripartite look with a distinct base, shaft, and crown.
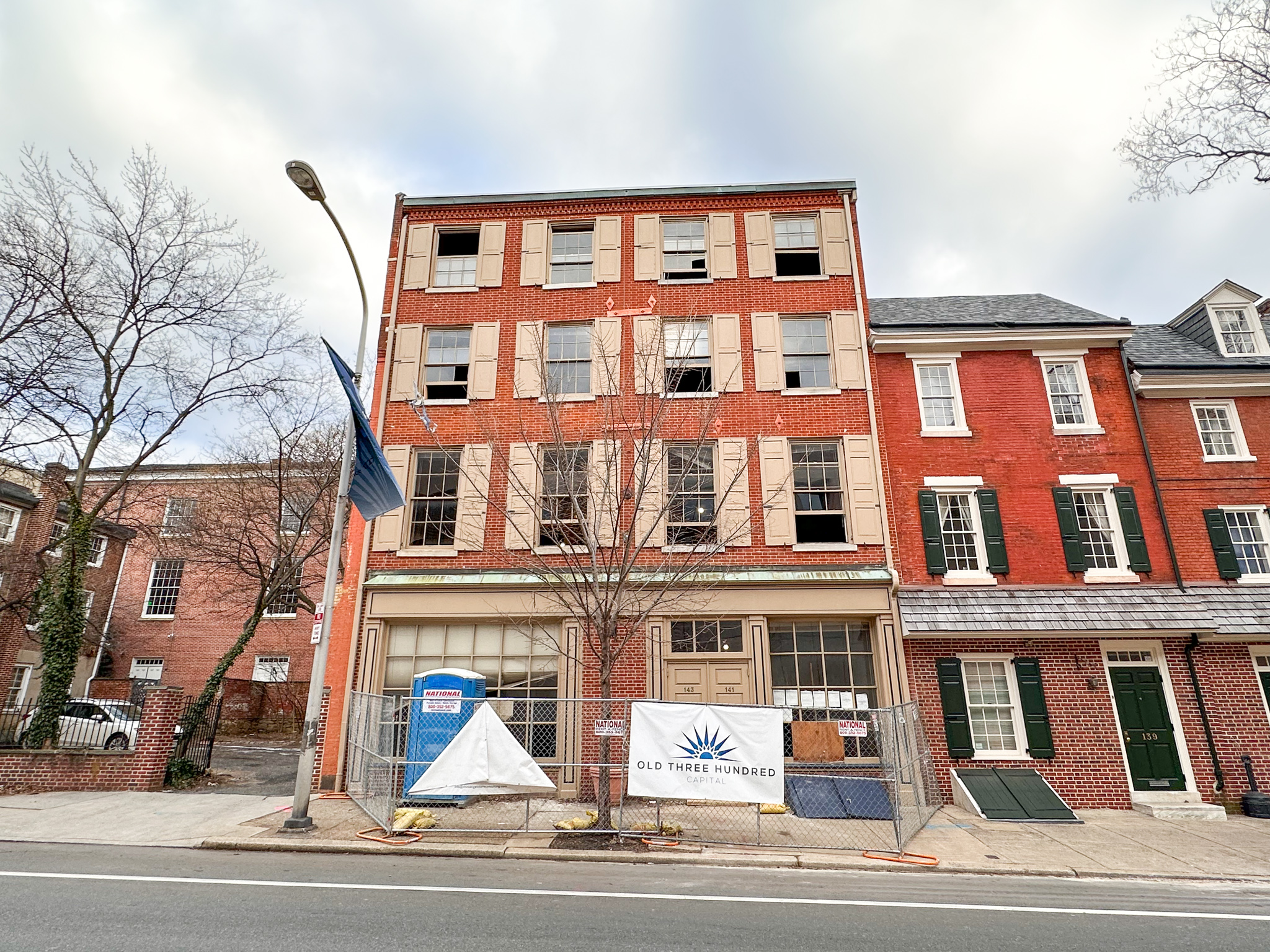
141-43 North 4th Street. Photo by Jamie Meller. February 2023
Subscribe to YIMBY’s daily e-mail
Follow YIMBYgram for real-time photo updates
Like YIMBY on Facebook
Follow YIMBY’s Twitter for the latest in YIMBYnews

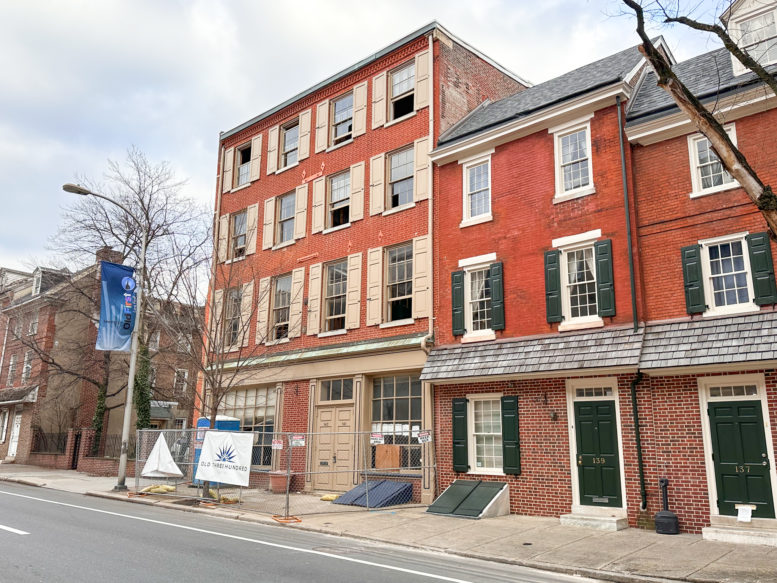
Great to see an old building adapted to modern life, still sensitive to historic Old City.