Permits have been issued for the construction of a three-story single-family residential structure at 2139 Wharton Street in Point Breeze, South Philadelphia. The project site is located on a parcel bound by Titan Street, 21st Street, 22nd Street, facing Wharton Street. 24/7 Design Group is responsible for the designs. Permits list Loney Engineering and Consulting LLC as the contractor and specify a total construction cost of $250,000. An existing two-story building is proposed to be demolished under separate permits.
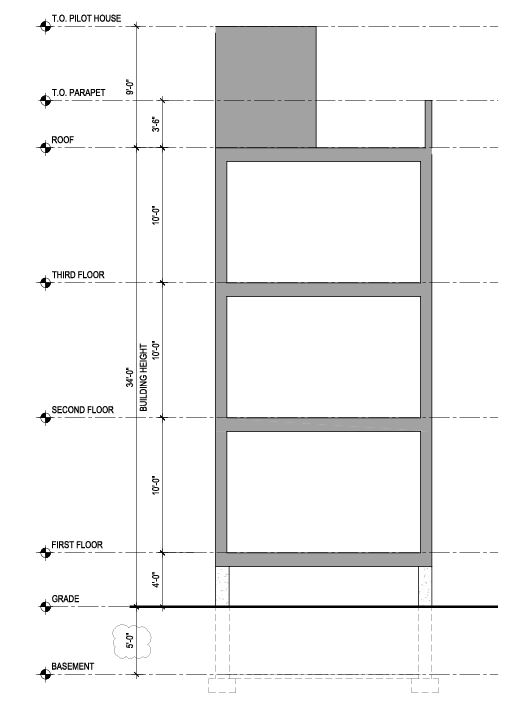
2139 Wharton Street Section via 24/7 Design Group
The project site constitutes a vacant lot spanning an area of 1,765 square feet. The development will yield 2,368 square feet. The building will rise to a height of 34 feet, ground to roof. A basement rising five feet high will also be constructed. The single-family building will also feature a roof deck and a roof deck access structure, along with a pilot house spanning an area of 125 square feet. A rear yard running 9 feet deep and open area spanning 285 square feet will also be developed on the site.
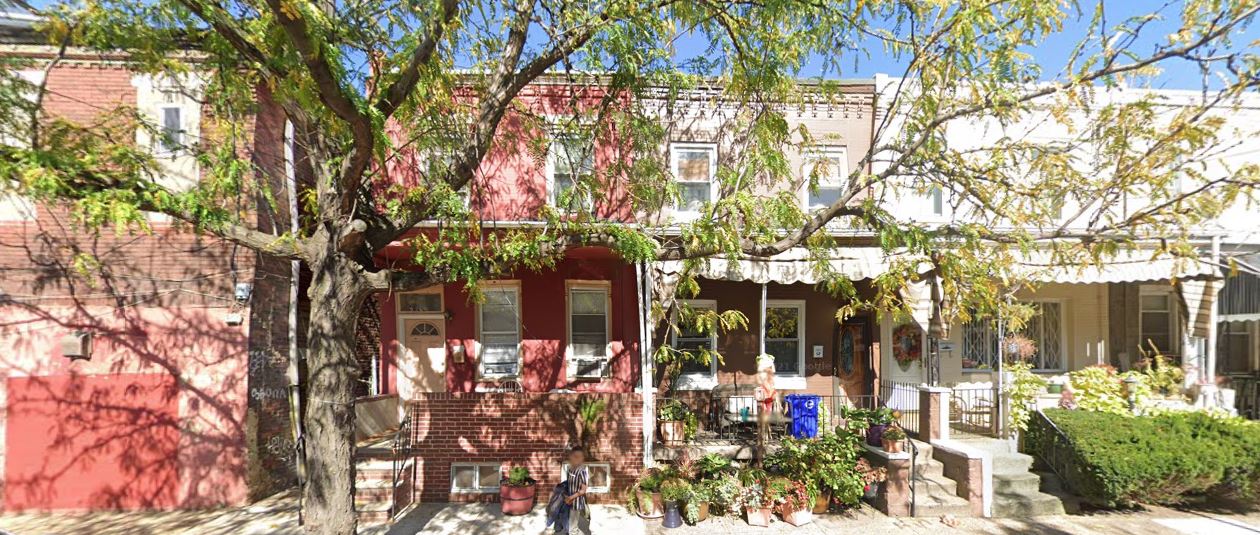
2139 Wharton Street Site via Google Maps
The area is serviced by transit lines such as routes number 4, 17, 29, and 61. A project application has been submitted. The site will have to be prepped with at least 5 feet of excavation before any construction work begins. No estimated construction timeline has been announced yet.
Subscribe to YIMBY’s daily e-mail
Follow YIMBYgram for real-time photo updates
Like YIMBY on Facebook
Follow YIMBY’s Twitter for the latest in YIMBYnews

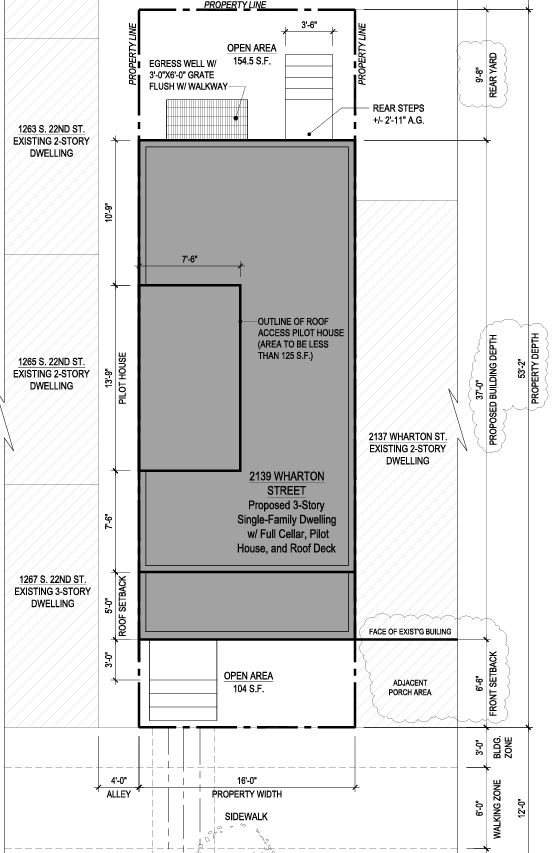
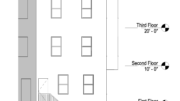
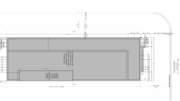
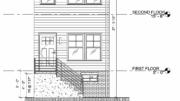
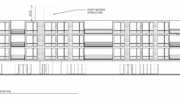
Be the first to comment on "Permits Issued for 2139 Wharton Street In Point Breeze, South Philadelphia"