Philly YIMBY’s recent site visit has observed that construction is nearing completion at a four-story, 28-unit building at 2401 Washington Avenue in Graduate Hospital, South Philadelphia. The structure, tentatively known as Building A, is a part of the larger Innovator Village development. The new building spans 25,264 square feet and includes a parking garage. Permits list Center City Construction and Development as the contractor and indicate a construction cost of $3.2 million.
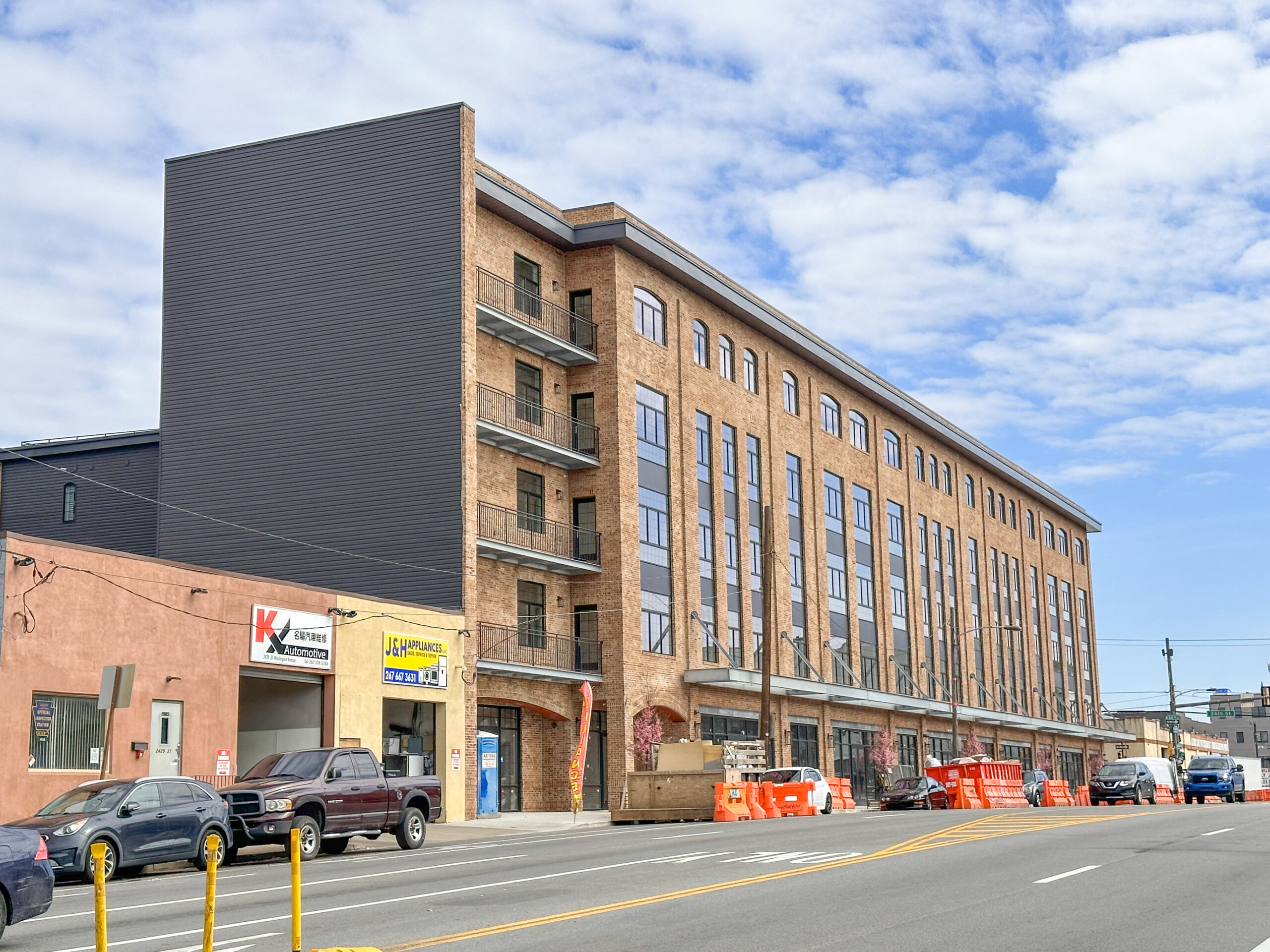
2401 Washington Avenue. Photo by Jamie Meller. March 2024
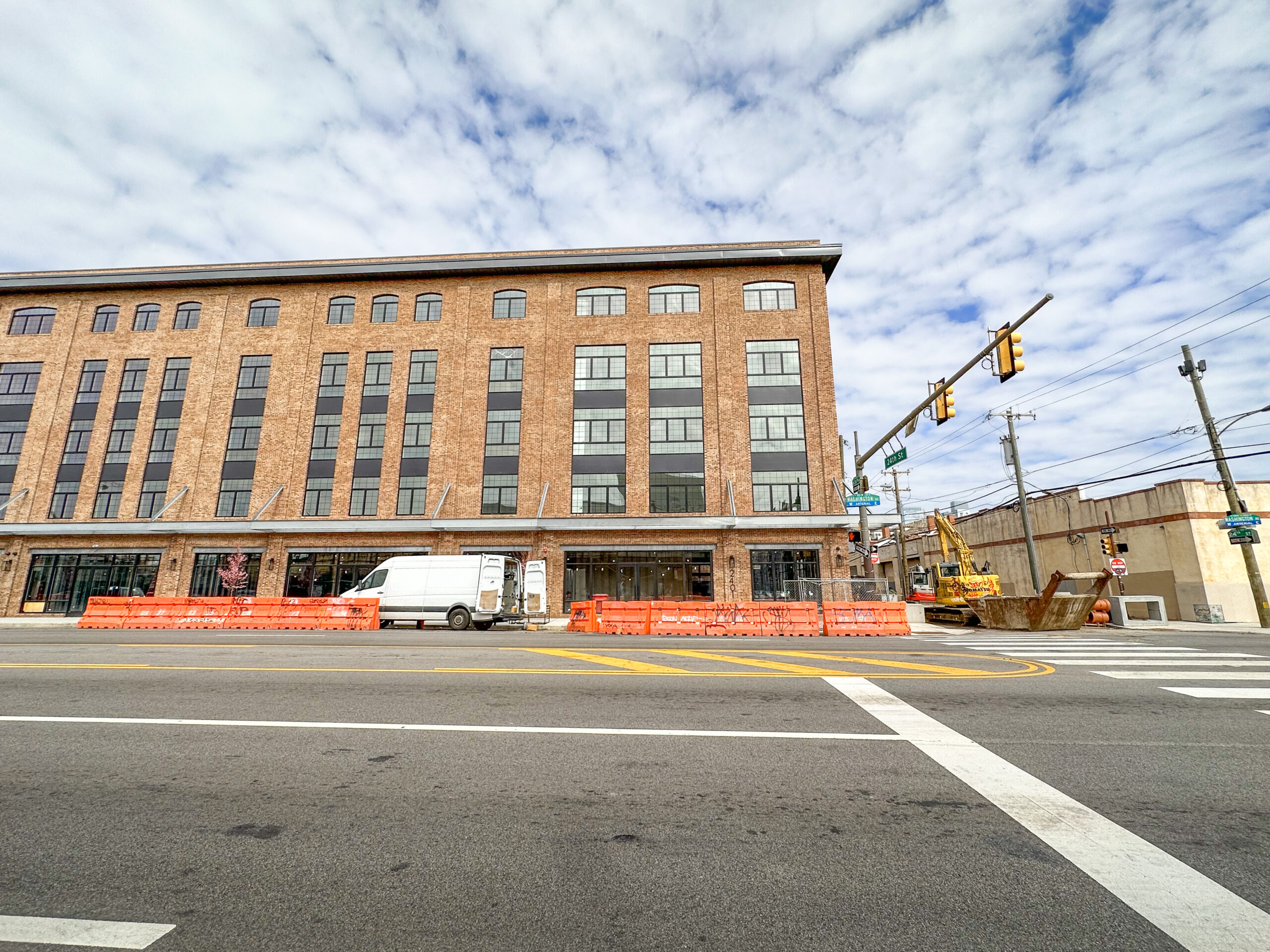
2401 Washington Avenue. Photo by Jamie Meller. March 2024
The development spans a large lot situated at the northwest corner of Washington Avenue and South 24th Street. The complex is decked out in one of the most attractive facades among any of the city’s ongoing construction projects. The exterior is comprised of multi-tone patchwork red and gray brick and large, paneled loft-style windows. Shallow vertical piers lend a sense of texture and further emulate the factory loft aesthetic, as do the arched windows at the top level. The unadorned jet-black cornice is plainer than those of its historic counterparts, yet its color matches the color of the window frames; besides, the inclusion of any cornice is a very welcome gesture on a traditionally-styled building.
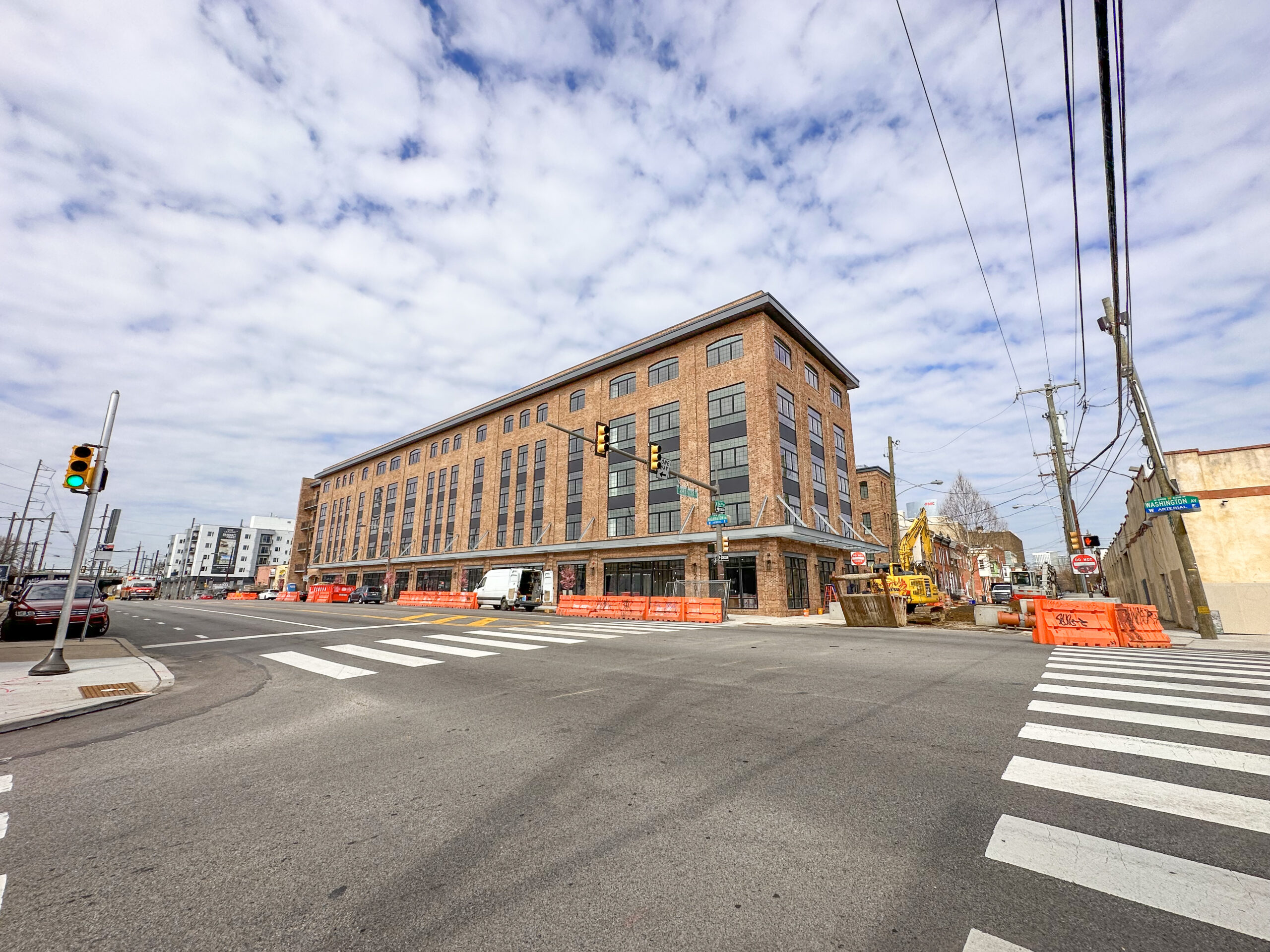
2401 Washington Avenue. Photo by Jamie Meller. March 2024
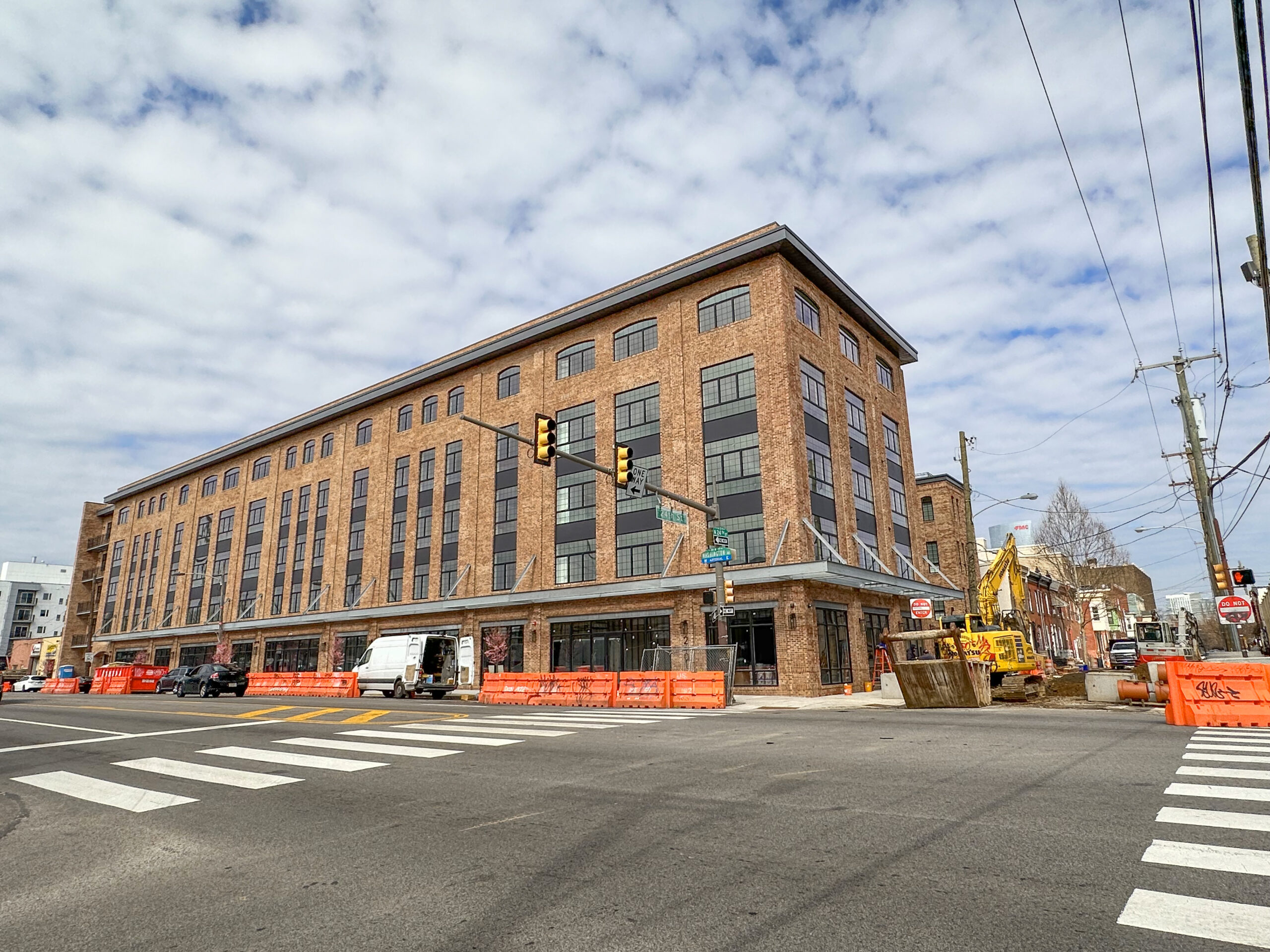
2401 Washington Avenue. Photo by Jamie Meller. March 2024
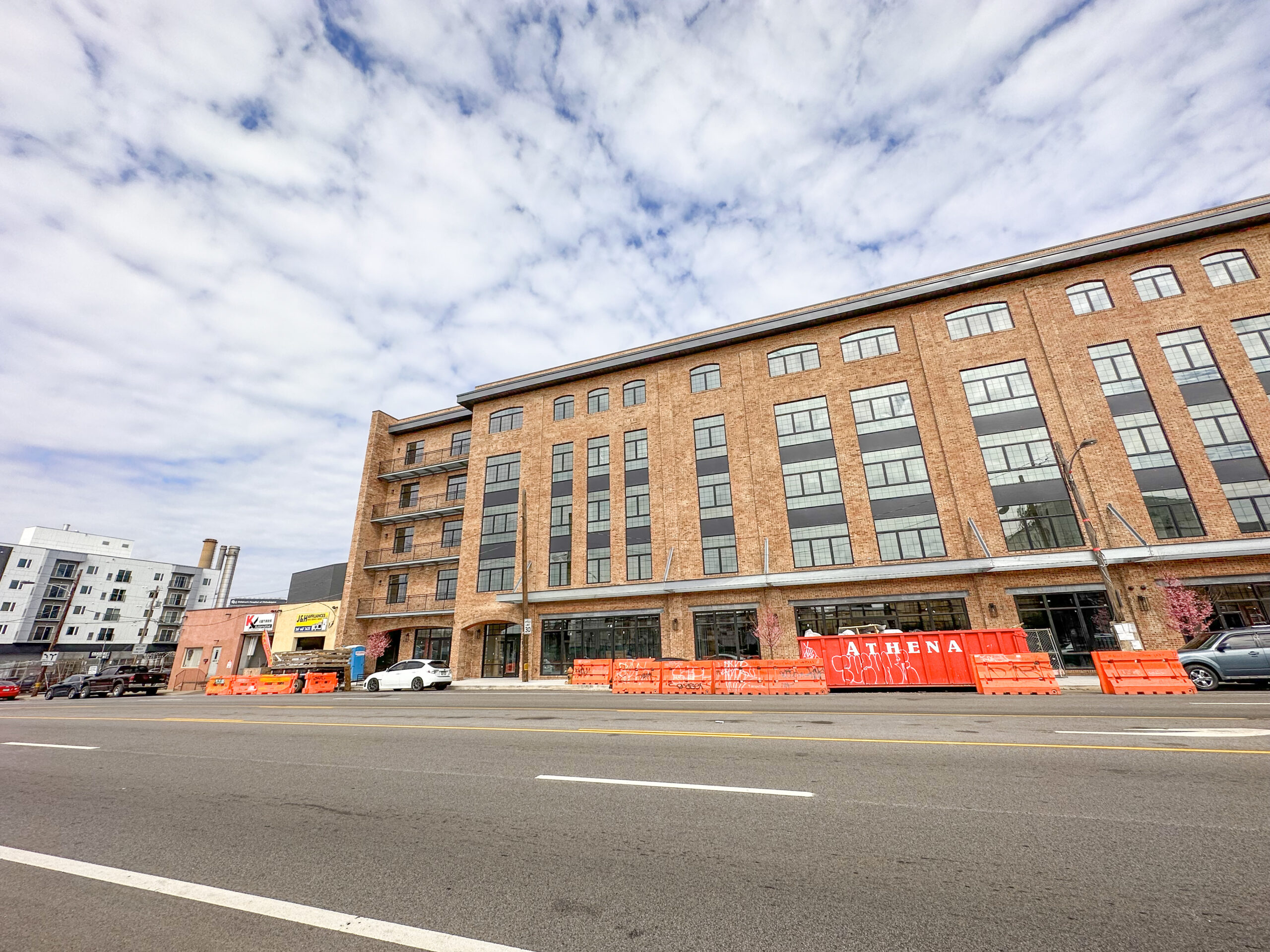
2401 Washington Avenue. Photo by Jamie Meller. March 2024
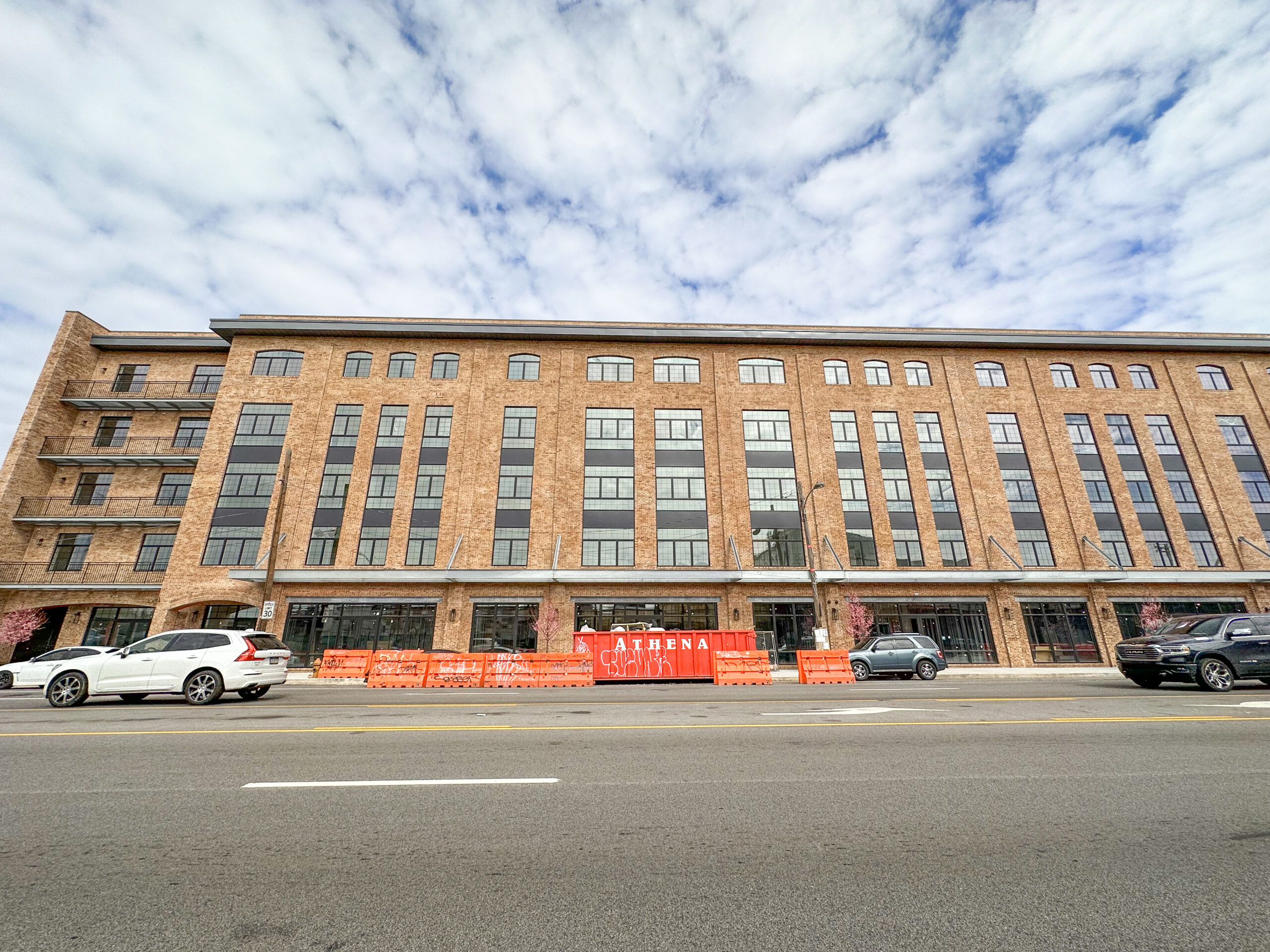
2401 Washington Avenue. Photo by Jamie Meller. March 2024
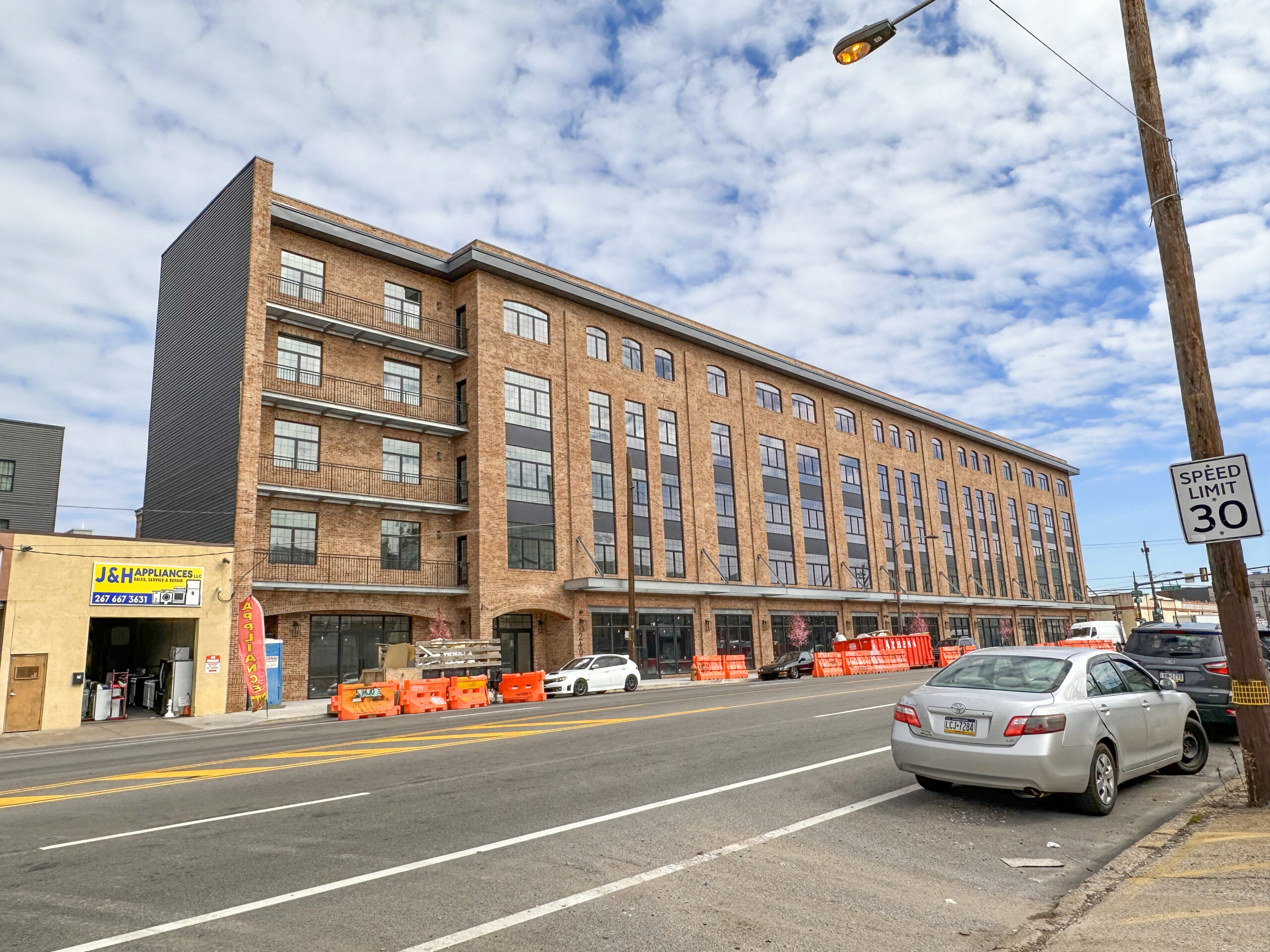
2401 Washington Avenue. Photo by Jamie Meller. March 2024
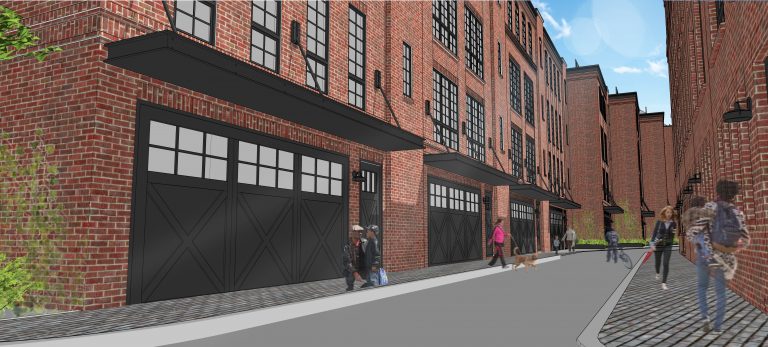
Rendering of Innovator Village via Philly Living Team.
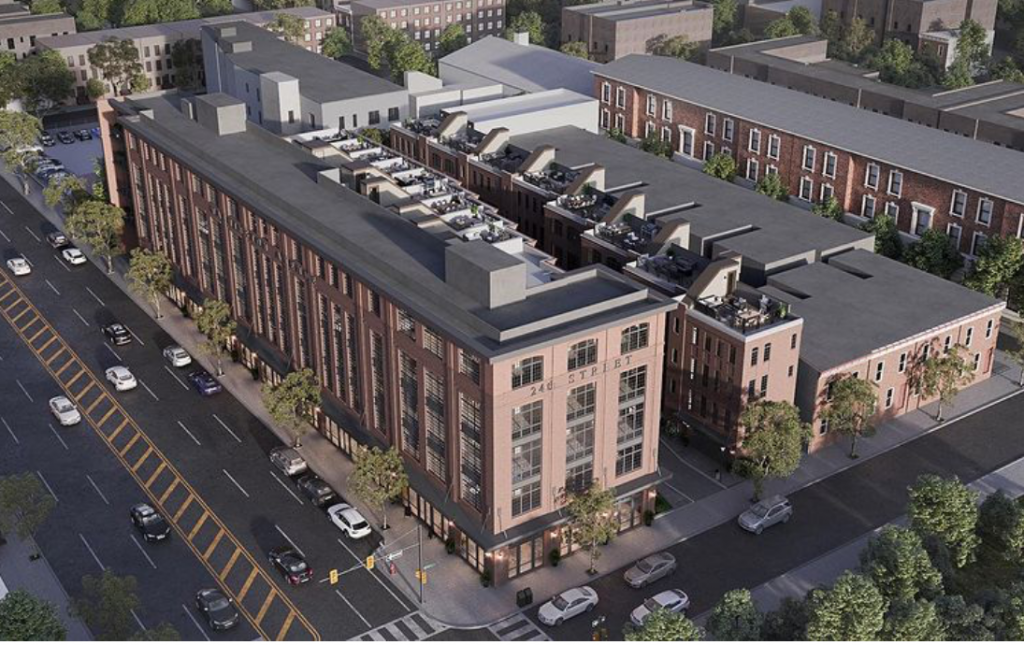
Rendering of Innovator Village via Philly Living.
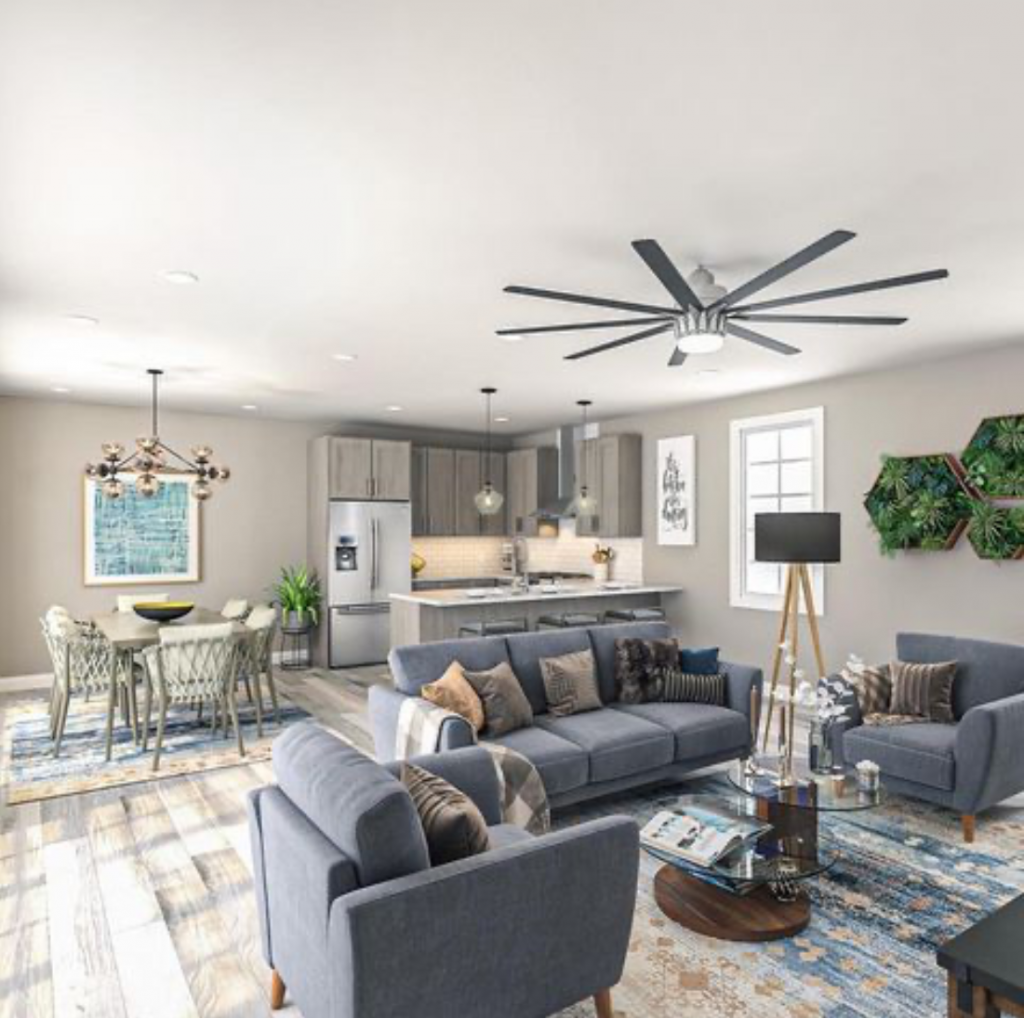
Interior rendering via Philly Living Team.
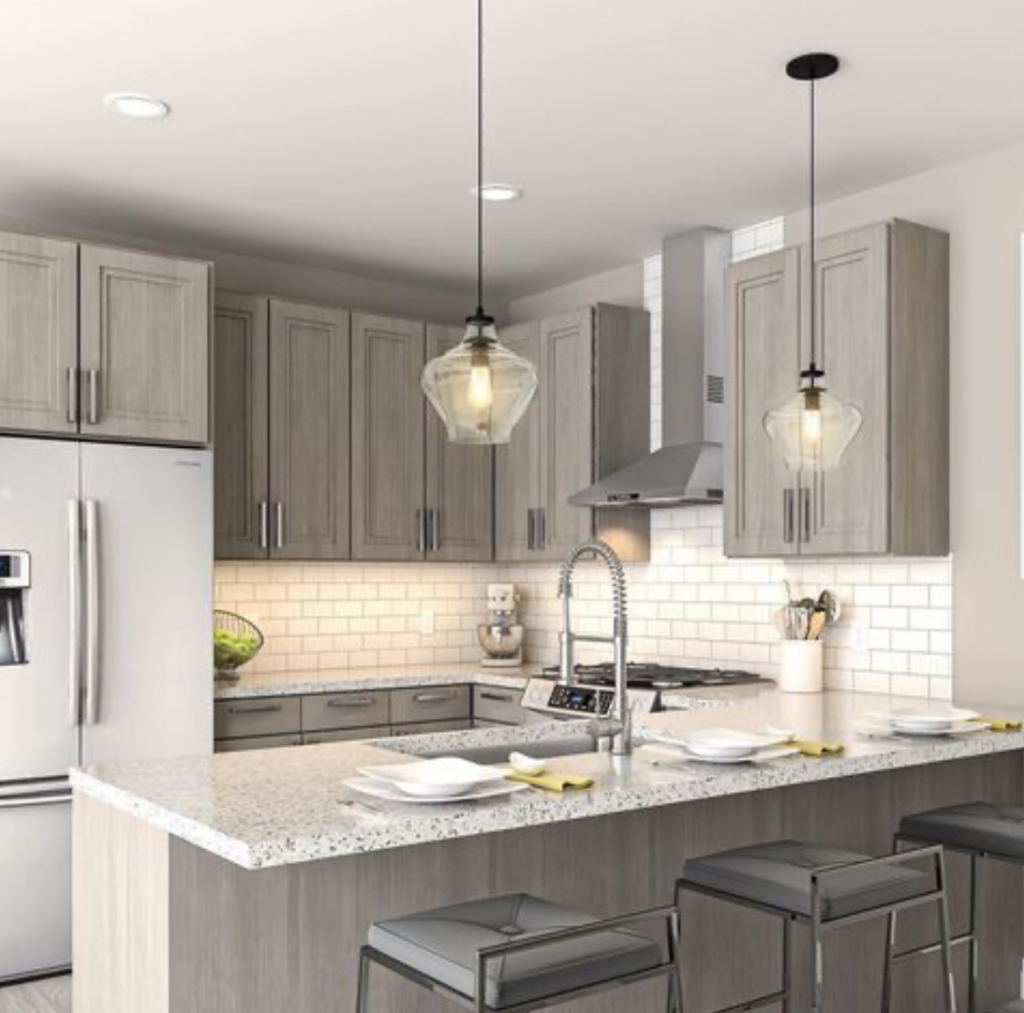
Interior rendering via Philly Living Team.
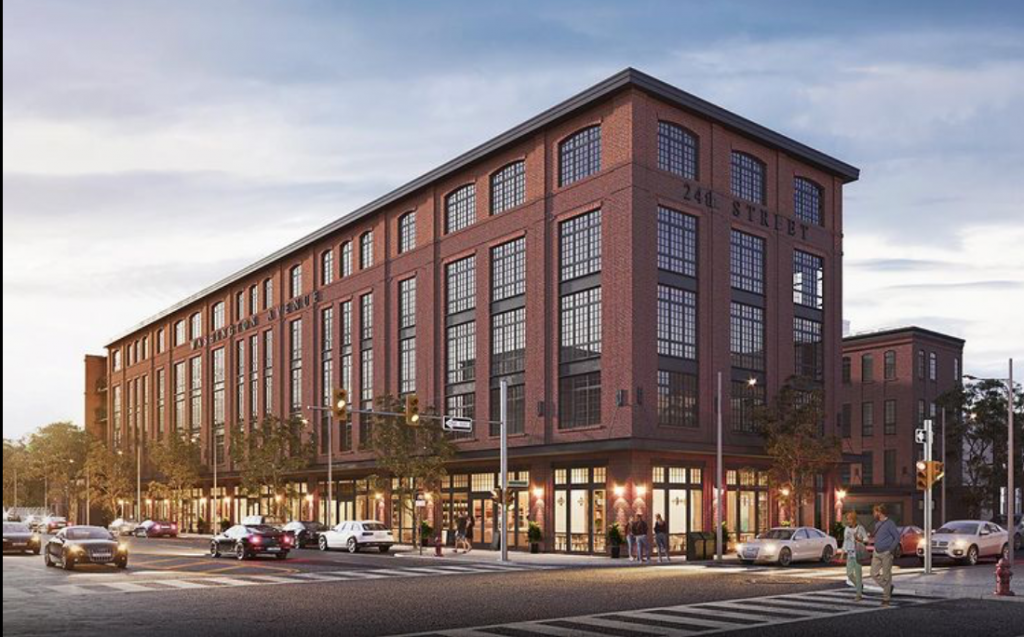
Rendering of 2401 Washington Avenue at Innovator Village via Philly Living Team.
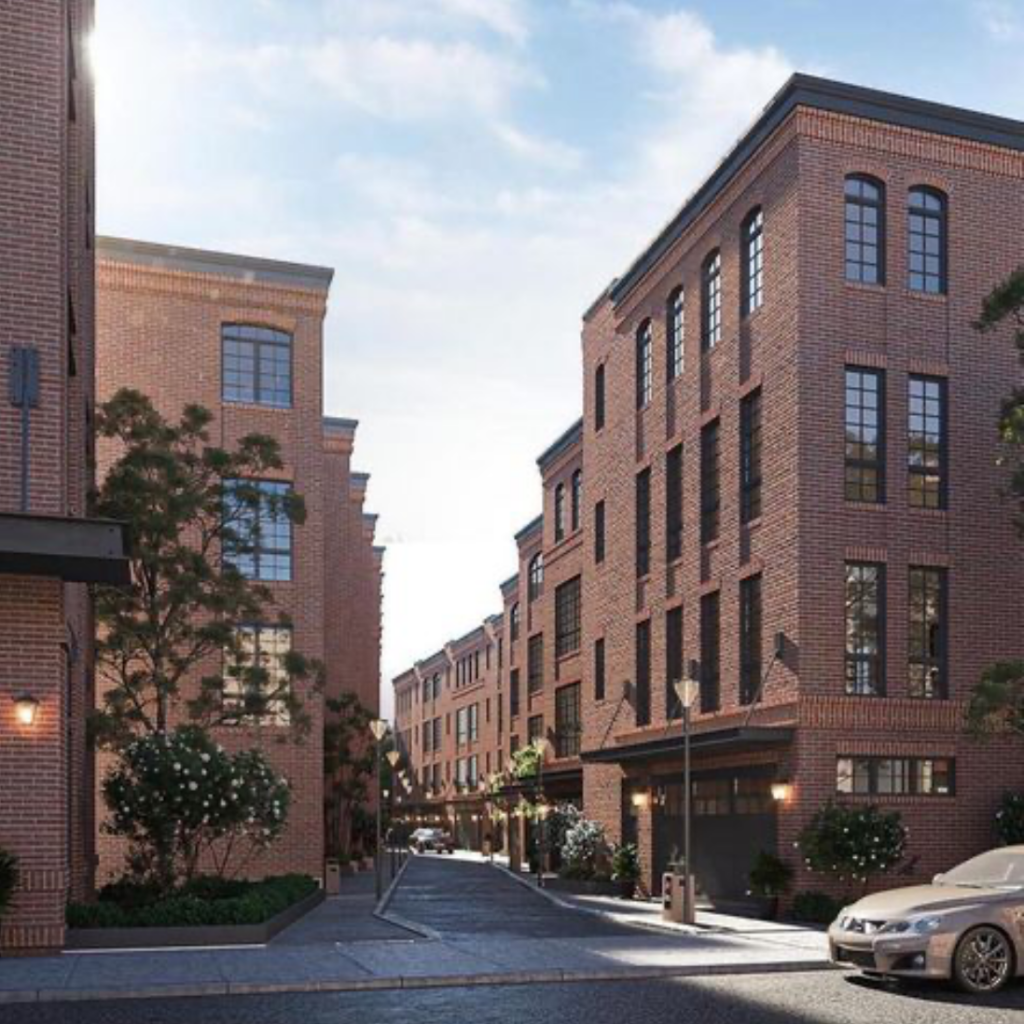
Rendering of Innovator Village via Philly Living Team.
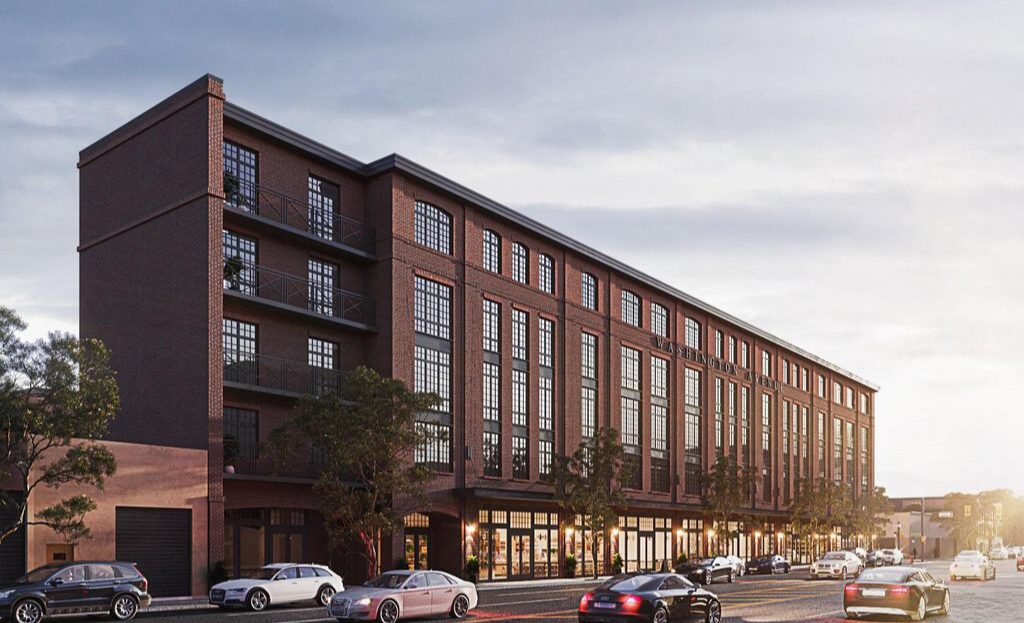
Rendering of Innovator Village via Philly Living Team
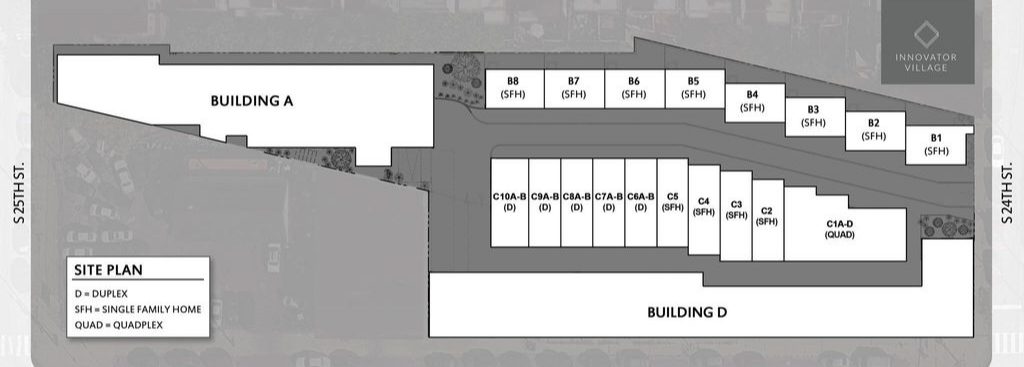
Site plan of Innovator Village via Philly Living Team
The Ellsworth-Federal Station on the Broad Street Line is situated within a 22-minute walk to the southeast. The medical district in University City sits within a similar walking distance to the northwest, across the Schuylkill River, and the popular riverfront park is even more proximate.
Innovator Village will strongly improve the pedestrian experience at the western end of Washington Avenue and will make a significant contribution to the western section of Graduate Hospital, where ample new development is rising on underdeveloped sites adjacent to a long-established rowhouse neighborhood. We look forward to further progress on the project.
Subscribe to YIMBY’s daily e-mail
Follow YIMBYgram for real-time photo updates
Like YIMBY on Facebook
Follow YIMBY’s Twitter for the latest in YIMBYnews

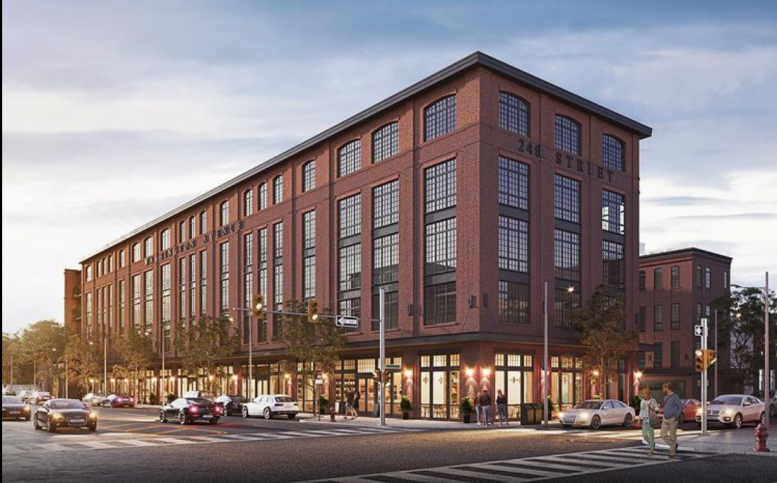
The words describe Building A. The photos show Building D.
82 units, right? the article says 28 units.
The project comprises four handsome, brick, four- and five-story buildings with large industrial-style windows, 82 residential units, 8,000 square feet of commercial space on both Washington Avenue and 24th Street, 38 ground floor auto parking spaces and 30 bike parking spaces.
Phase 1, Building B is the northern row: eight four-story, for-sale single family townhomes with ground floor parking.
Phase 2, Building C is the middle row: 18 four-story, for-sale units (four single family townhomes, five duplexes and one quadraplex) with ground floor parking.
Phase 3, Building A is in the western building: 28 four-story rental apartments and ground floor parking.
Phase 4, Building D is the southern row: 28 five-story rental apartments and ground floor retail.
Eight of the 82 units are reserved for moderate income residents with incomes 60% or less of Philadelphia County area median income.