A recent site visit by Philly YIMBY has revealed no signs of construction at the site of a mixed-use project proposed at 3900 Main Street in Manayunk, Northwest Philadelphia. Designed by SgRA Architecture, the development will include three new buildings spanning 178,619 square feet and holding a total of 120 residential units. The proposal also includes retail space, a 28,803-square-foot basement level with parking for 52 cars, and space for 40 bicycles.
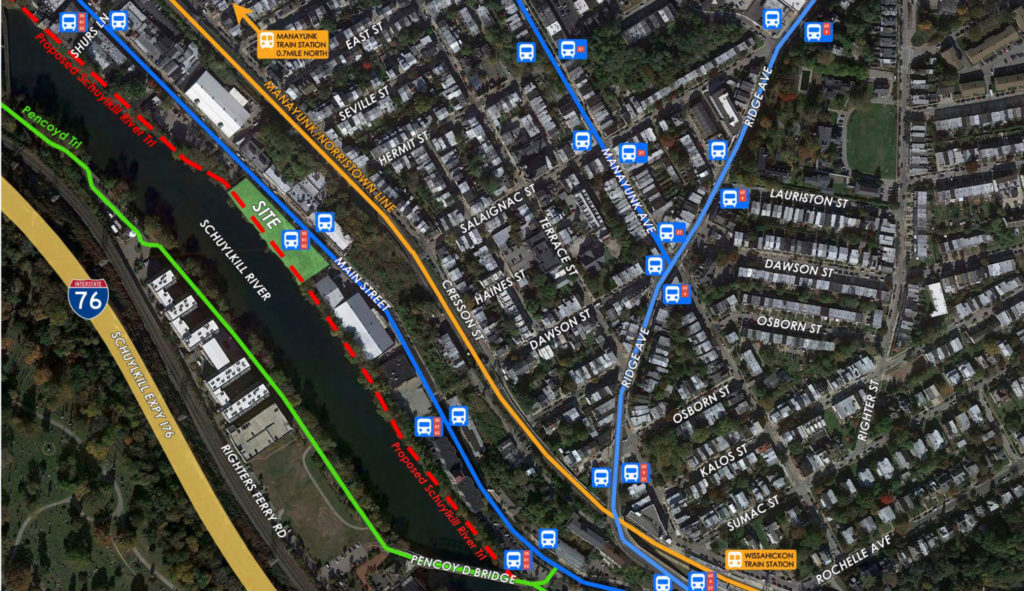
3900 Main Street. Credit: SgRA Architecture.
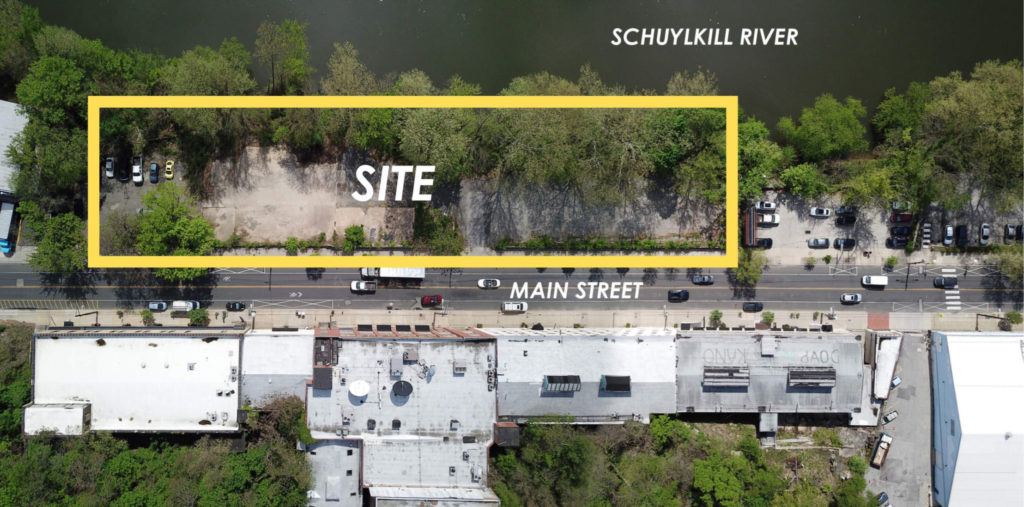
3900 Main Street. Credit: SgRA Architecture.
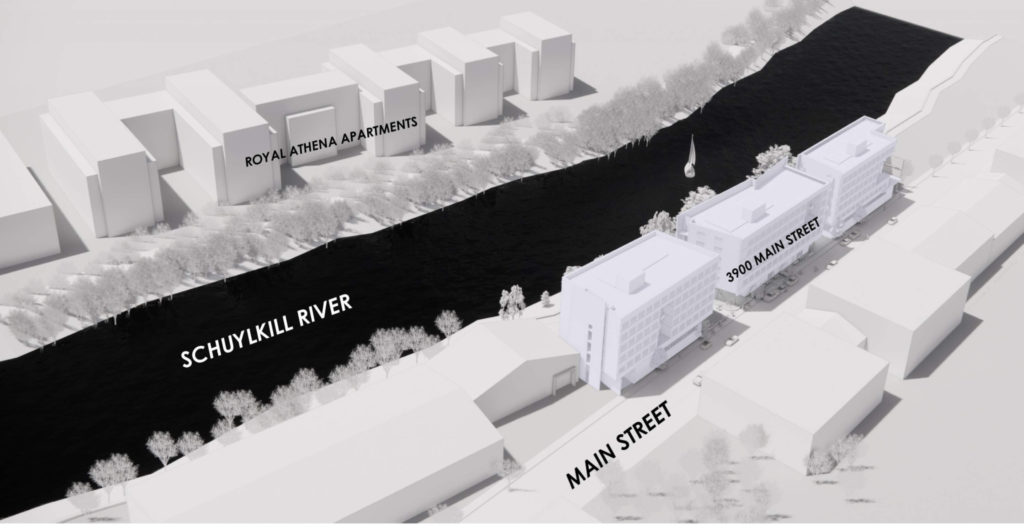
3900 Main Street. Credit: SgRA Architecture.
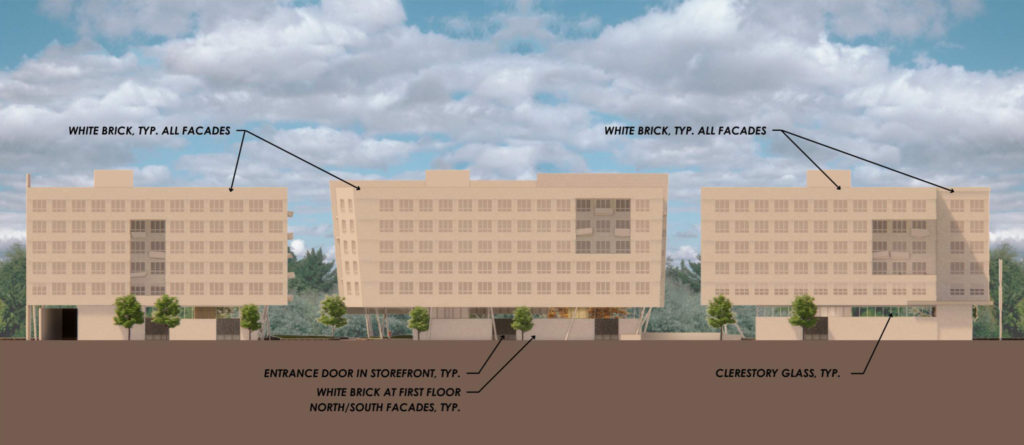
3900 Main Street. Credit: SgRA Architecture.
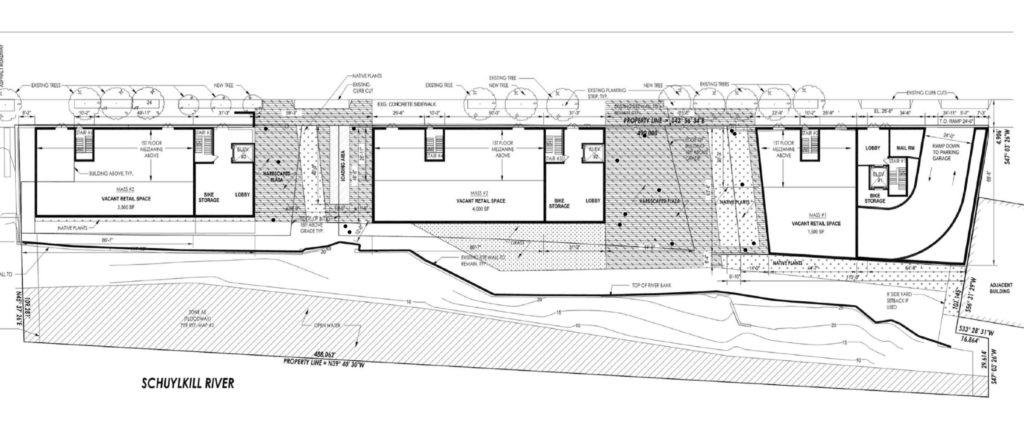
3900 Main Street. Credit: SgRA Architecture.
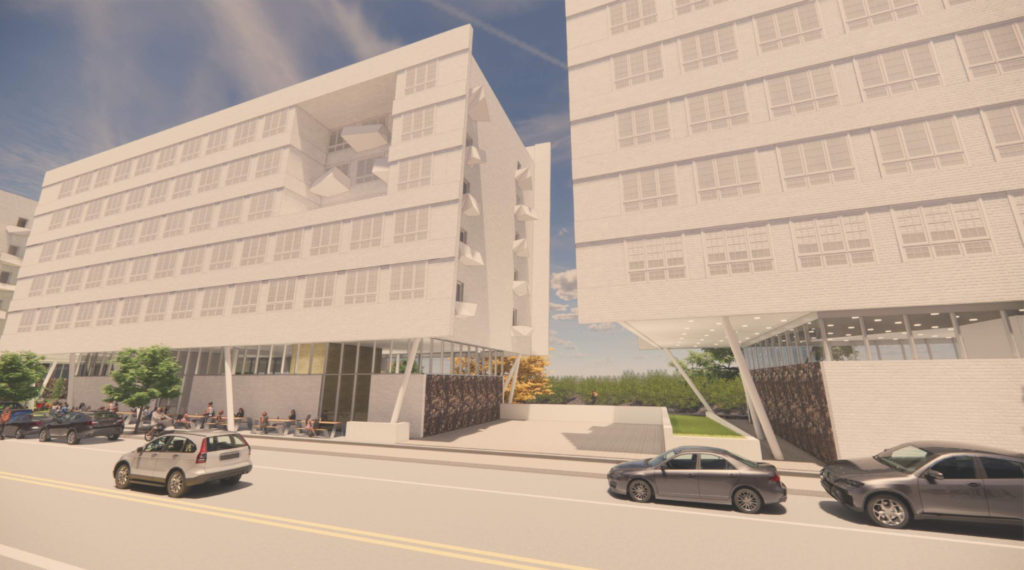
3900 Main Street. Credit: SgRA Architecture.
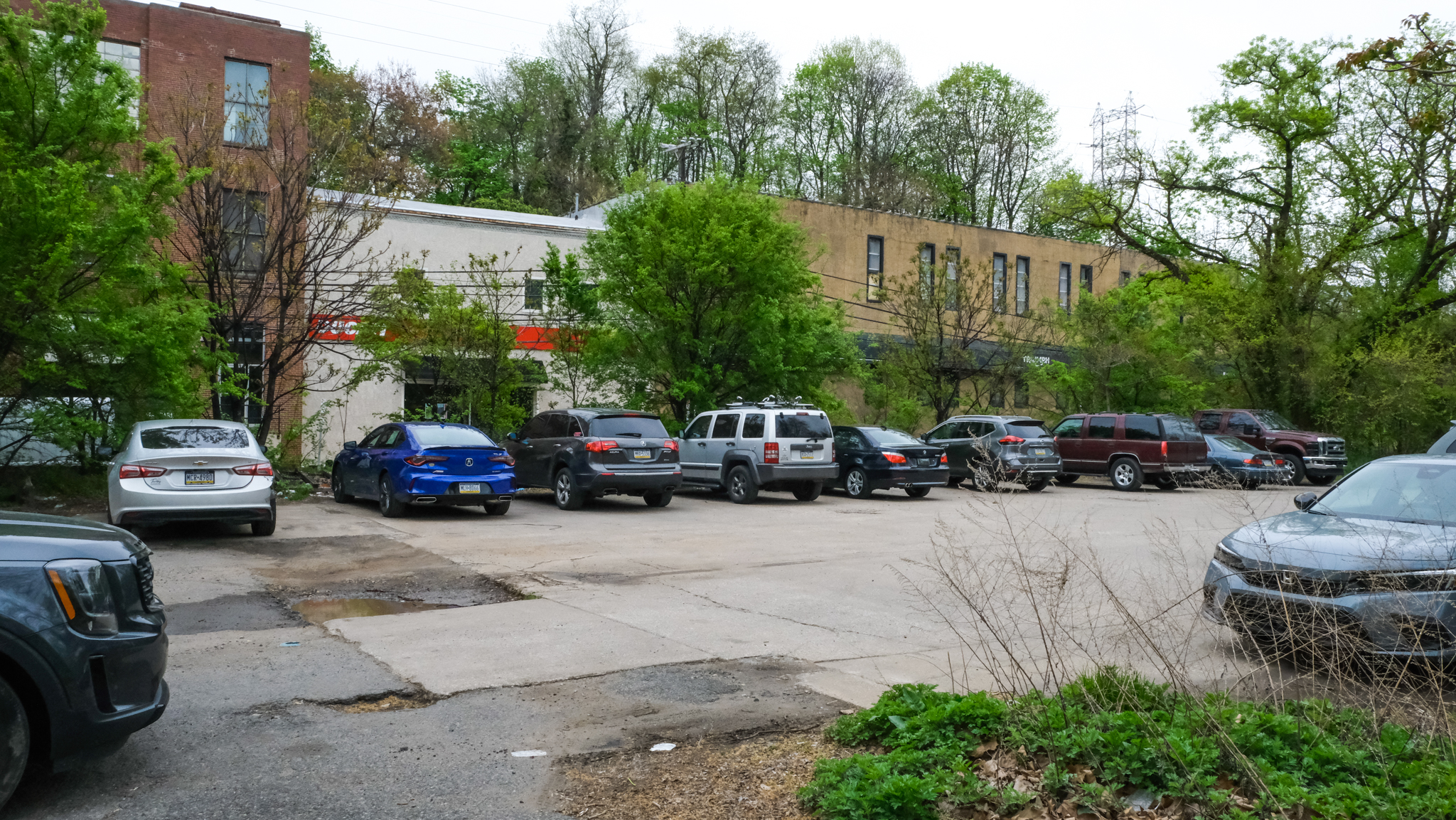
3900 Main Street. Photo by Jamie Meller. April 2024
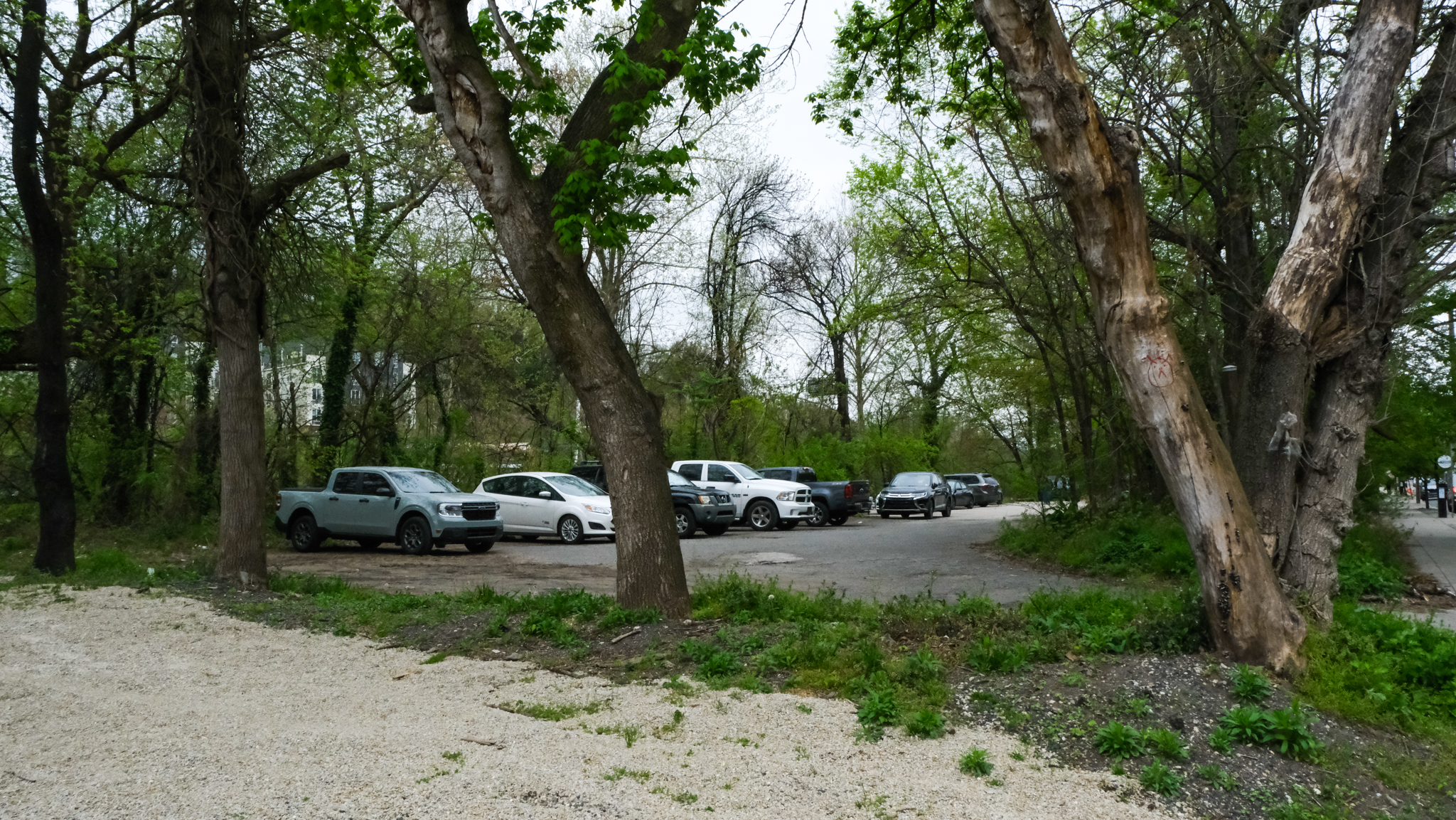
3900 Main Street. Photo by Jamie Meller. April 2024
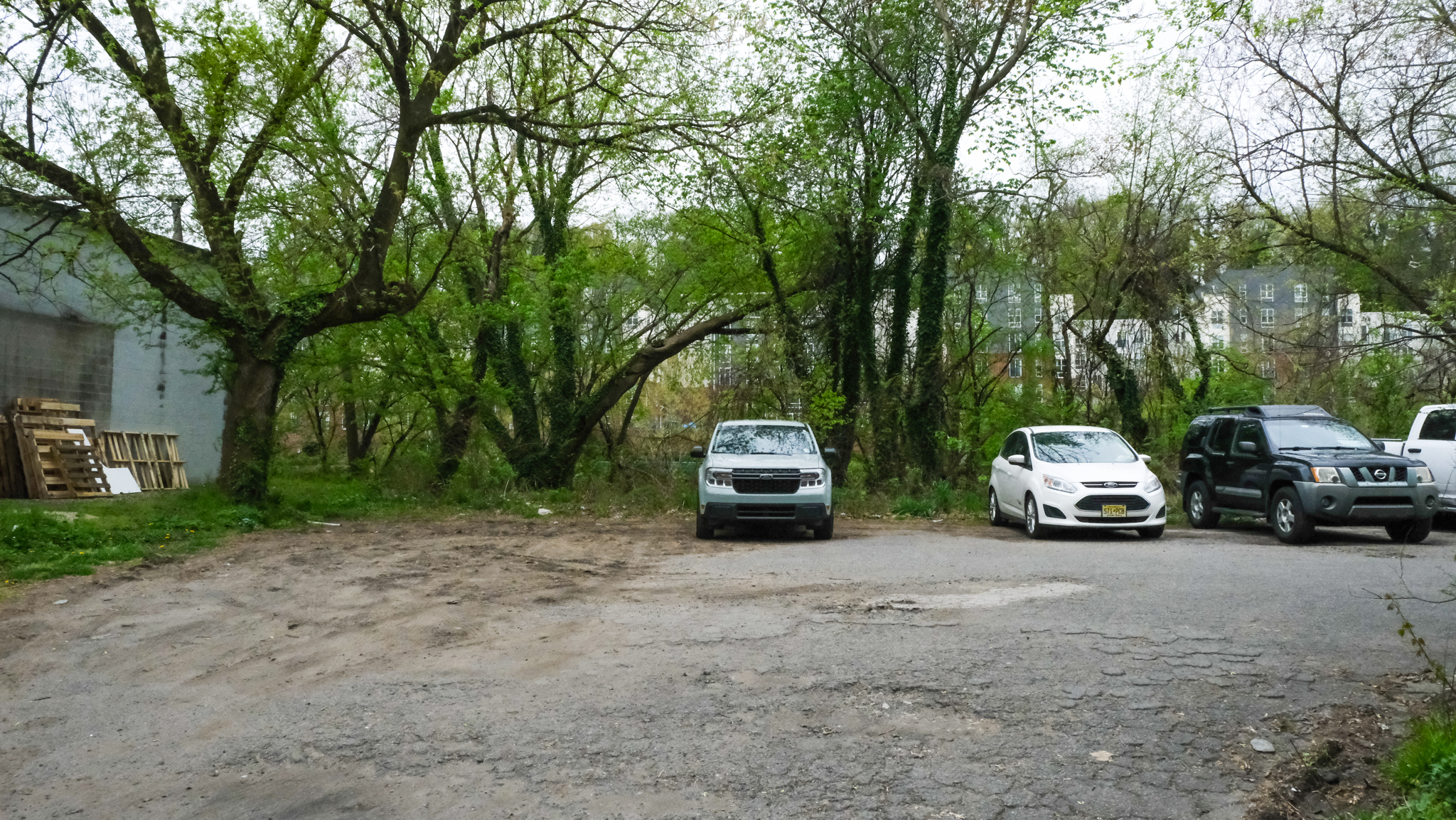
3900 Main Street. Photo by Jamie Meller. April 2024
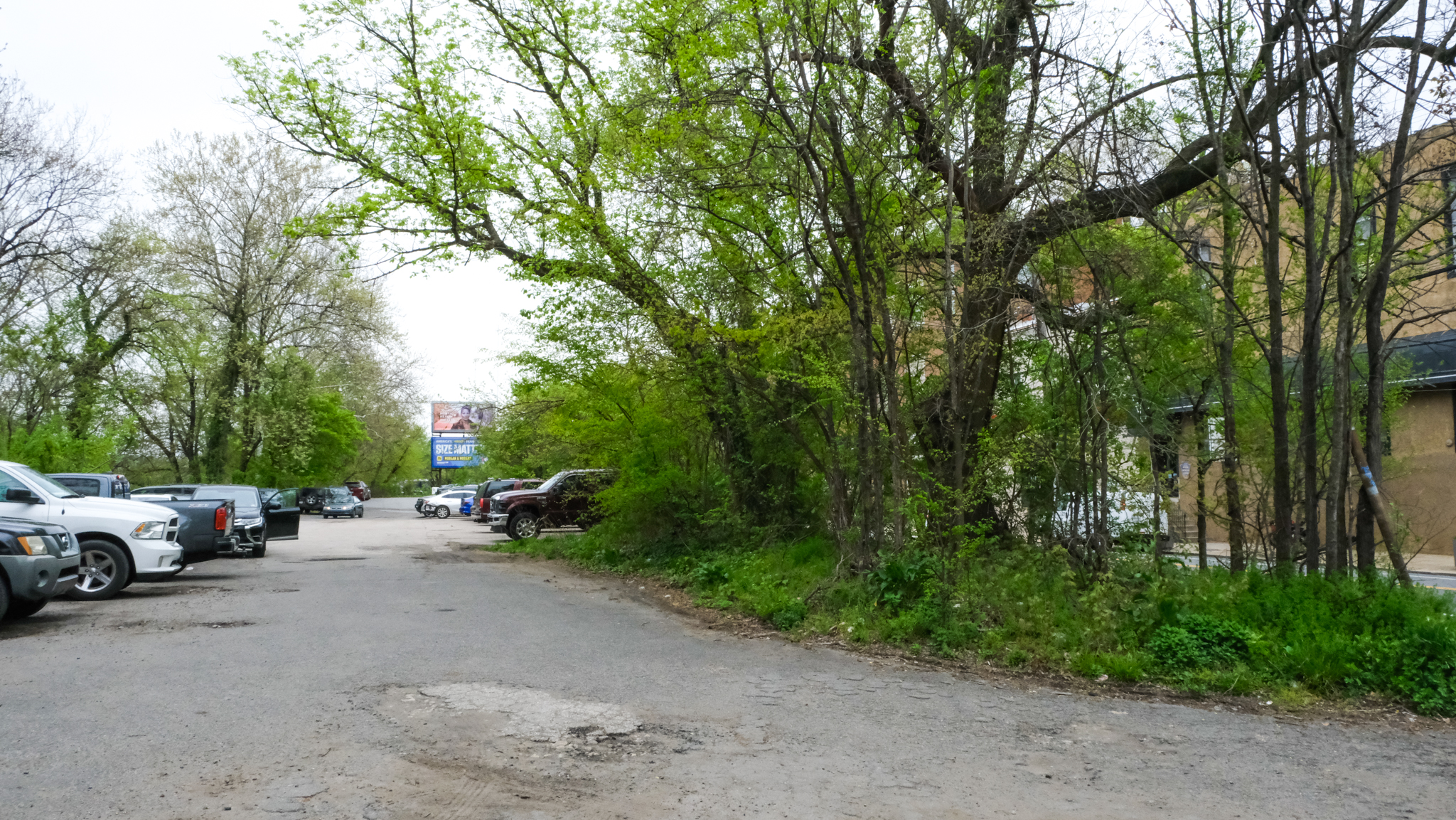
3900 Main Street. Photo by Jamie Meller. April 2024
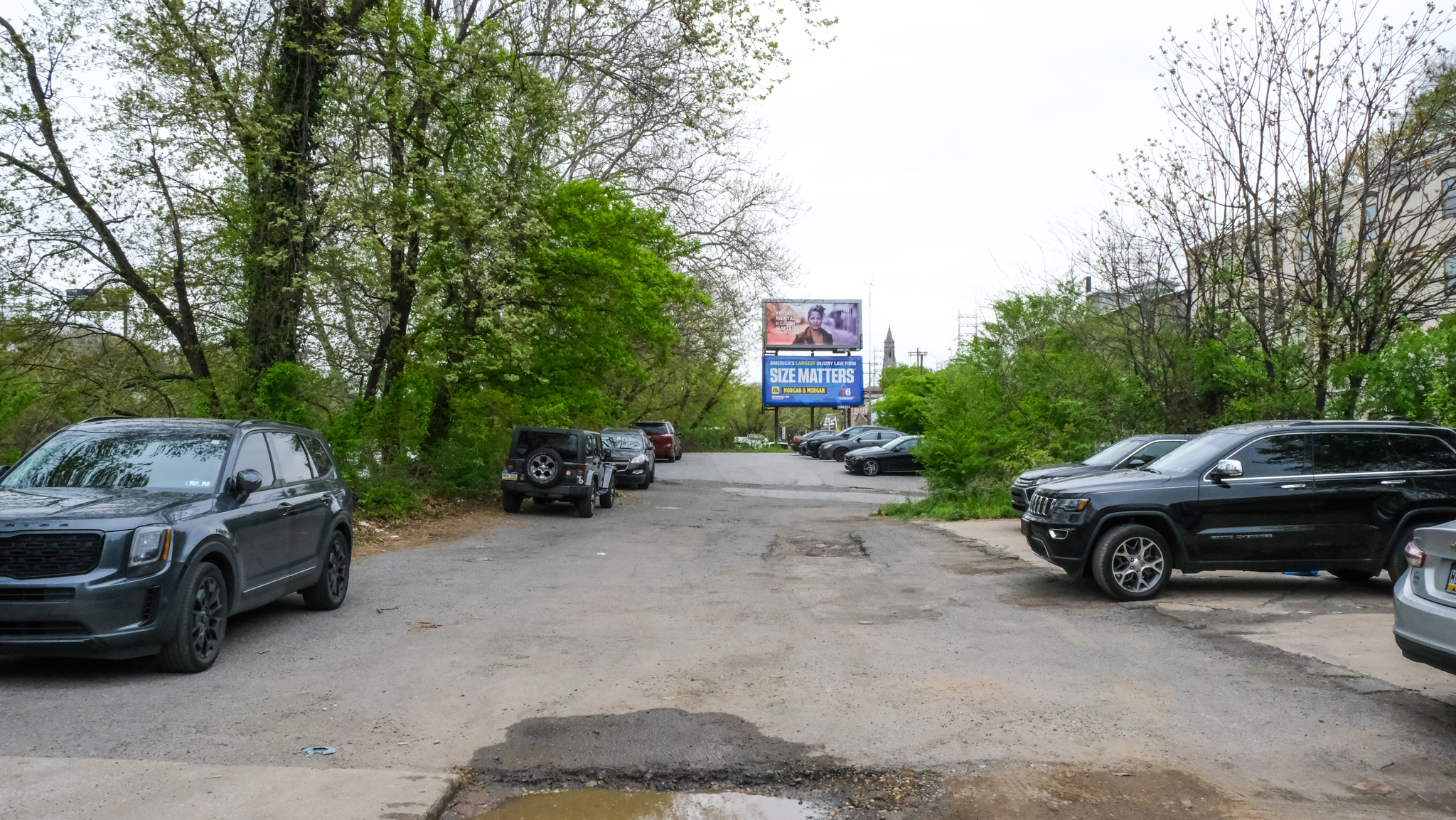
3900 Main Street. Photo by Jamie Meller. April 2024
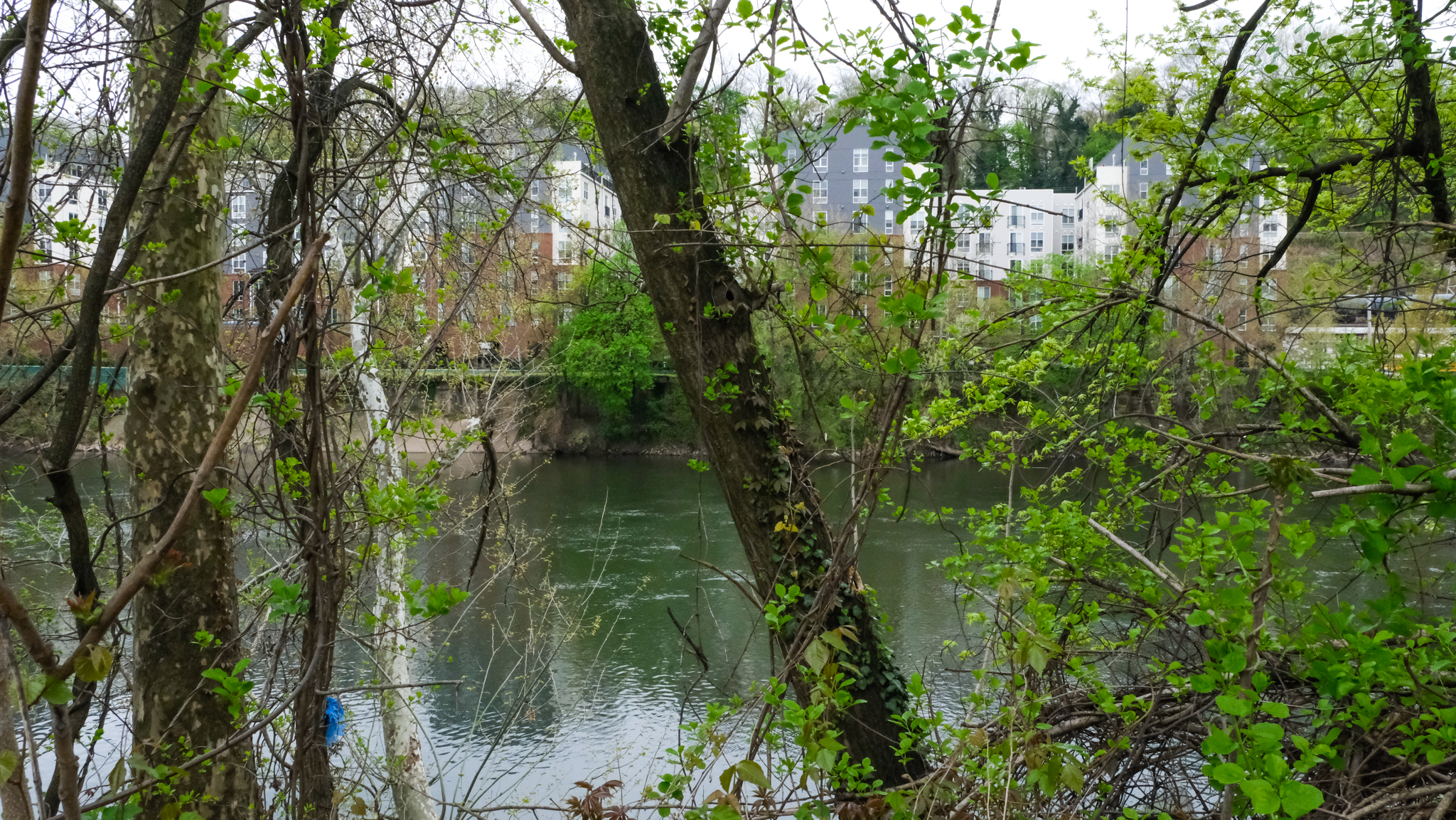
3900 Main Street. Photo by Jamie Meller. April 2024
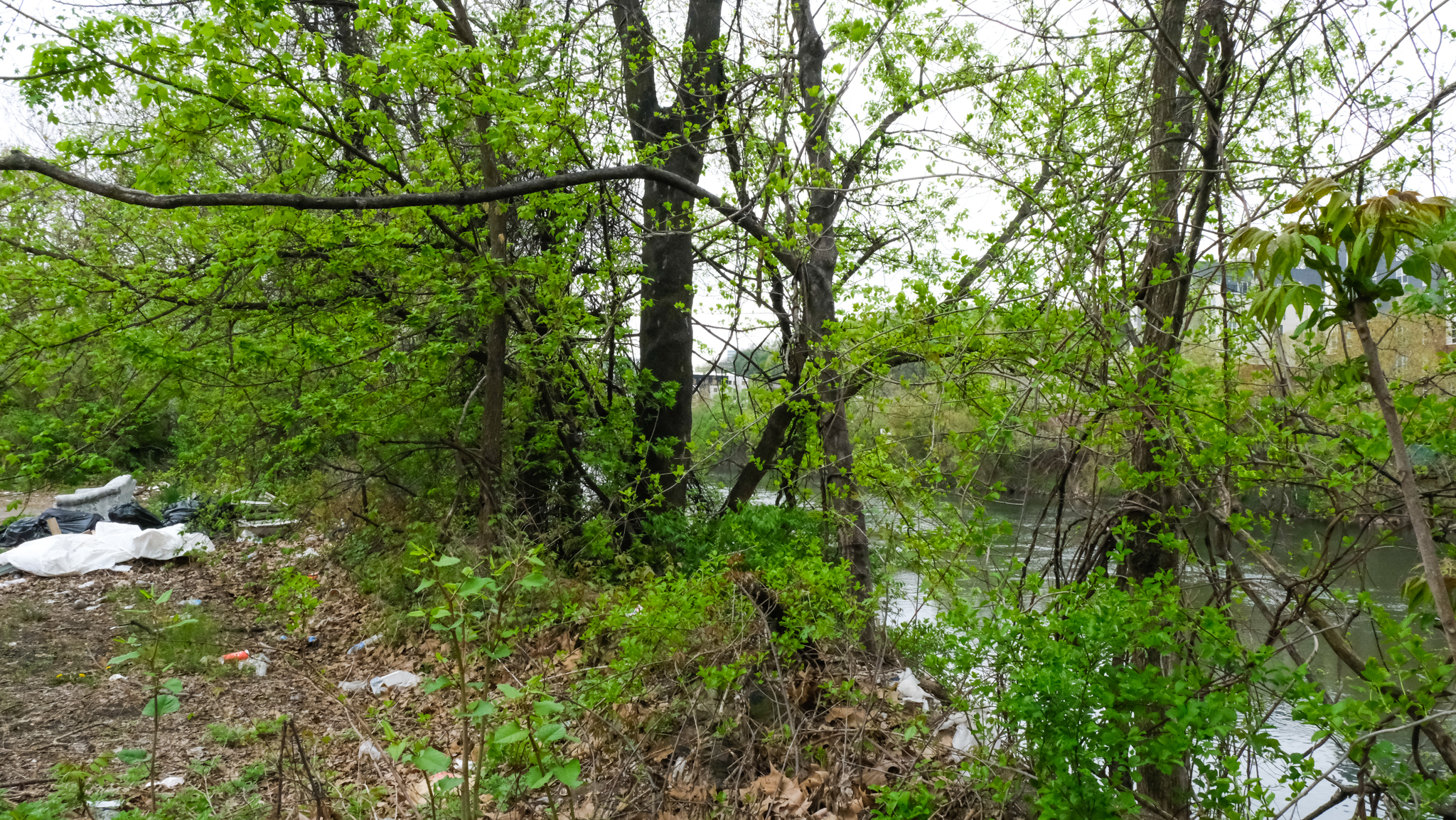
3900 Main Street. Photo by Jamie Meller. April 2024
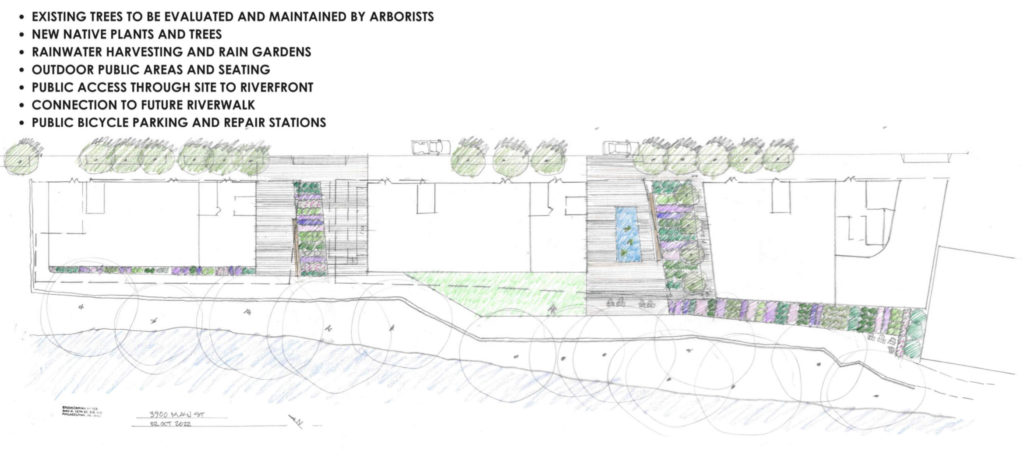
3900 Main Street. Credit: SgRA Architecture.
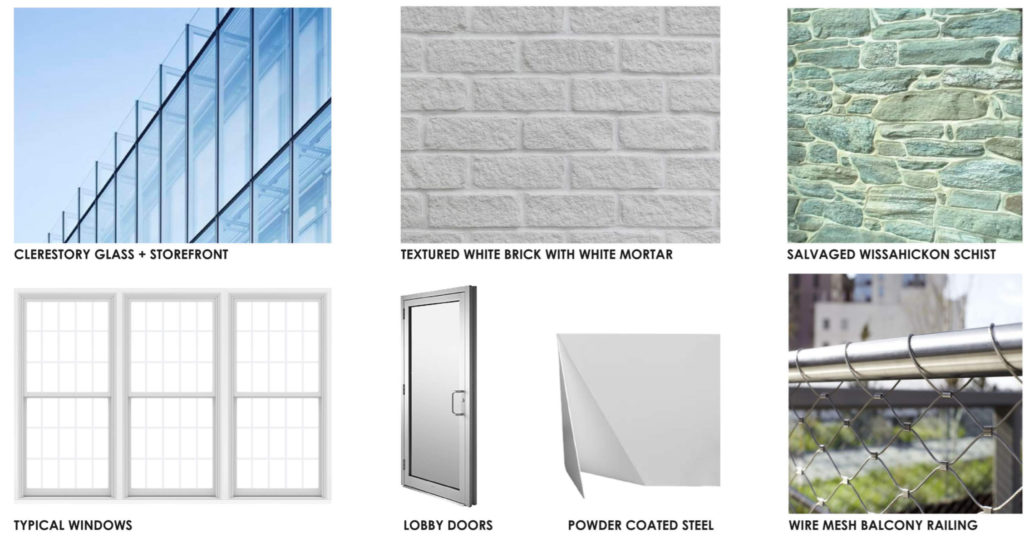
3900 Main Street material palette. Credit: SgRA Architecture.
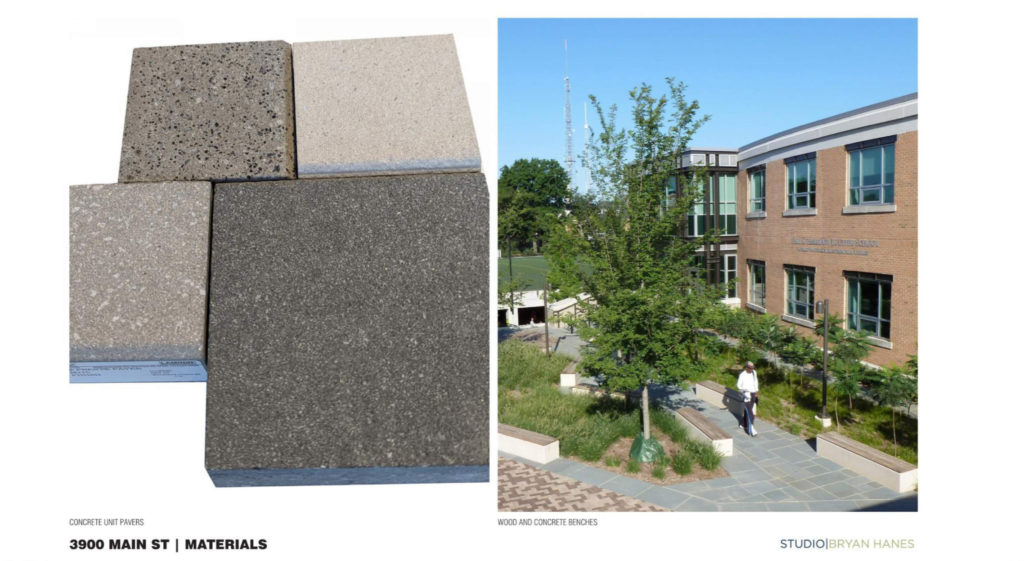
3900 Main Street. Credit: SgRA Architecture.
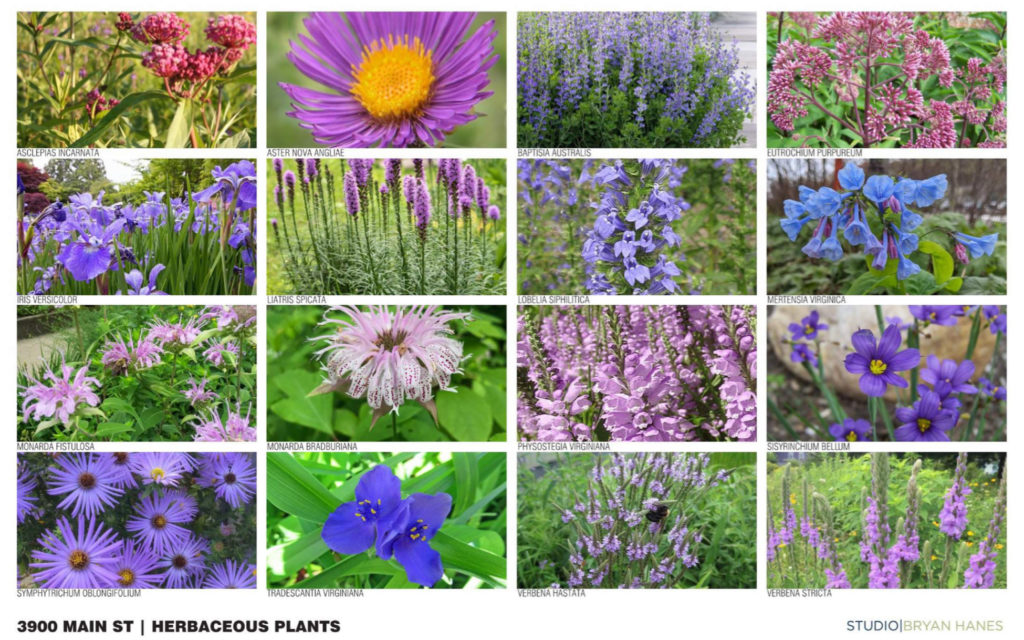
3900 Main Street. Credit: SgRA Architecture.
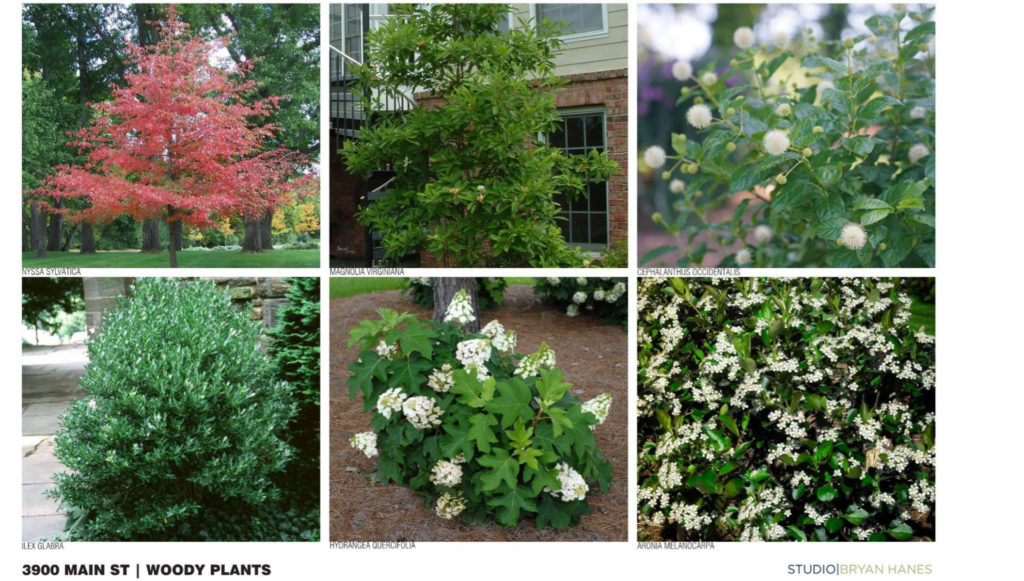
3900 Main Street. Credit: SgRA Architecture.
Subscribe to YIMBY’s daily e-mail
Follow YIMBYgram for real-time photo updates
Like YIMBY on Facebook
Follow YIMBY’s Twitter for the latest in YIMBYnews

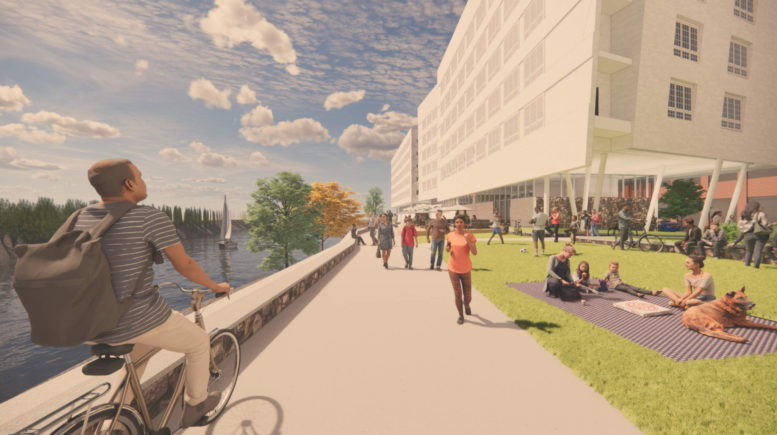
What’s the holdup?
I think this may be a rare case of Philly Yimby just being ahead of themselves. Unless there is something I’m not seeing, Atlas doesn’t even show an approved zoning permit for this project, let alone a building permit.
As it always is with development projects, the hold up is due to someone not receiving their money, hence stalling the project. What else could it possibly be?
The cladding is devoid of color in the renderings. The material sample shows a rusticated white brick and white mortar, both the same color. Can this really be true? Why not color in the rendering accurately. Also, it Seems an odd choice on a modern building to use multi-light windows. More importantly, isn’t this development sitting in the flood plain?
Building in a flood plane isn’t the best idea.
Eco-delight:
• Existing trees to be evaluated and maintained by arborists
• New native plants and trees
• Rainwater harvesting and rain gardens
• Outdoor public areas and seating
• Public access through site to riverfront
• Connection to future riverwalk
May be most plausible reason for the delays. The trees we have right now need to be trimmed or better still removed during the demolition process. City is supporting the wrong people and will run the risk of throwing money away if project killed.
That address is a former office of WGTW TV 48.